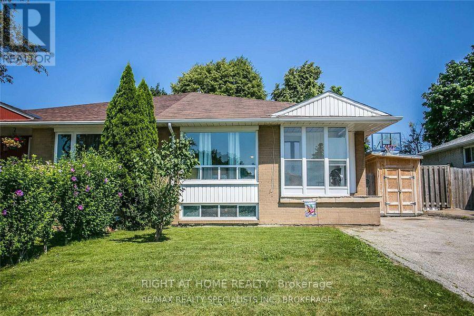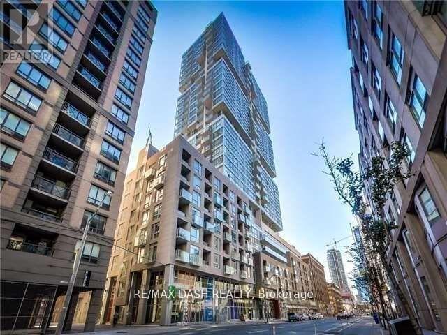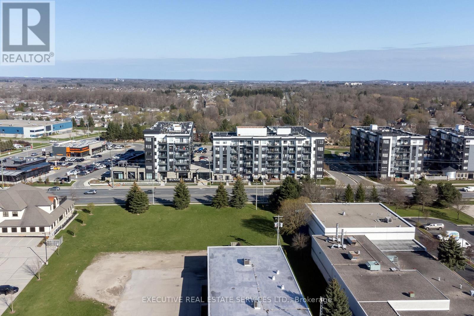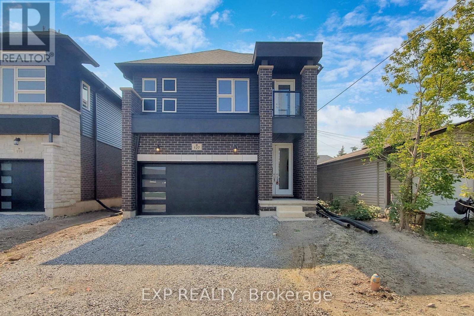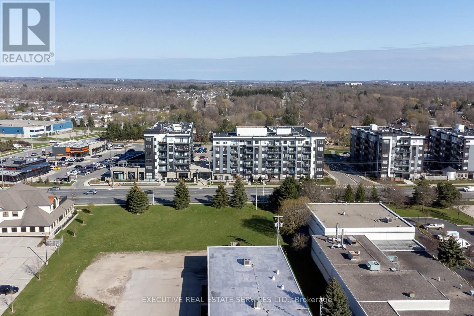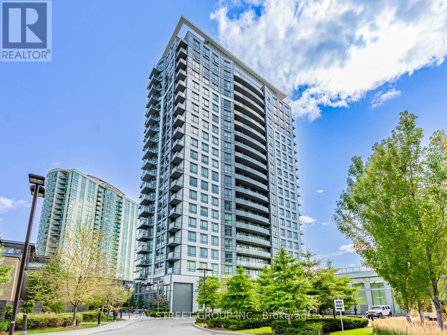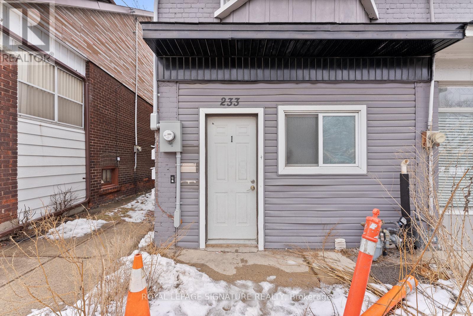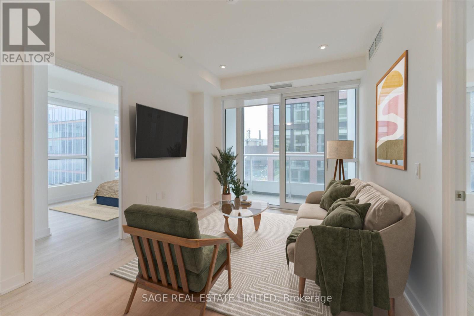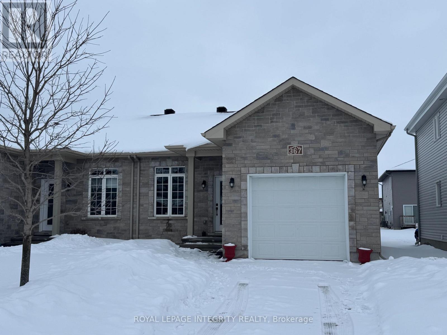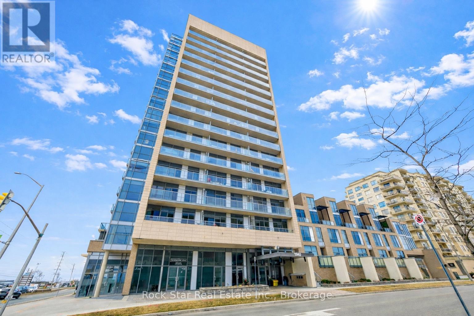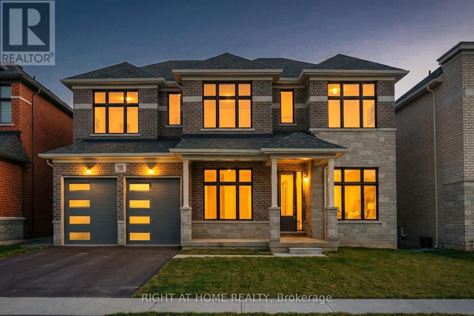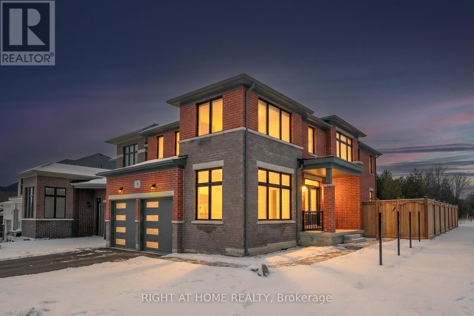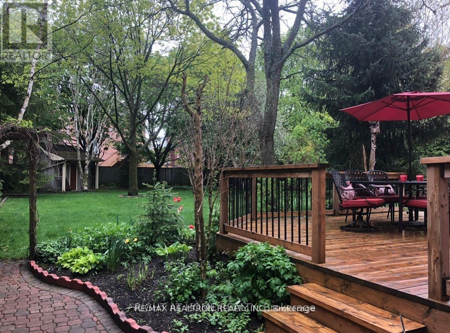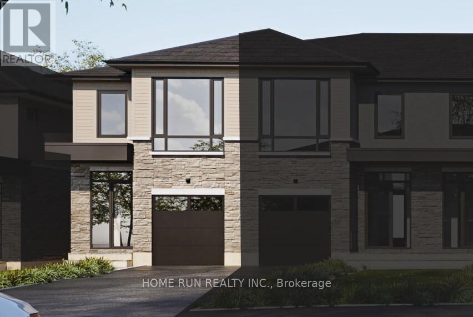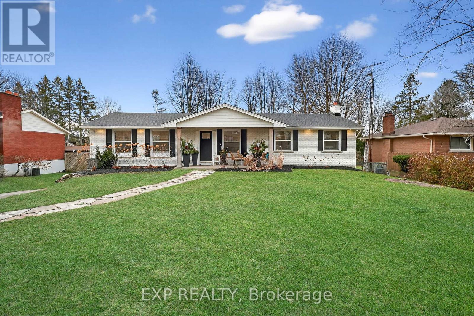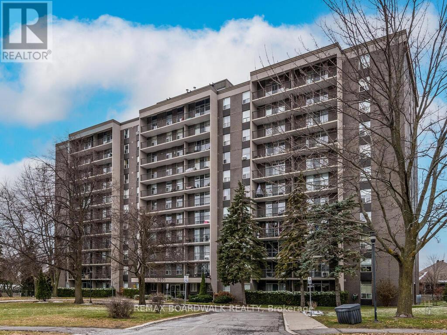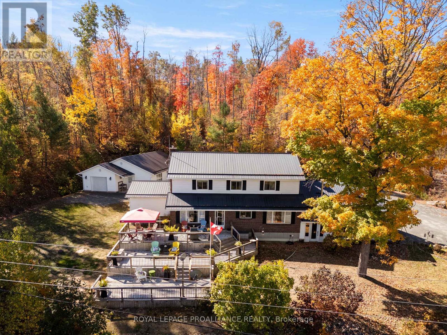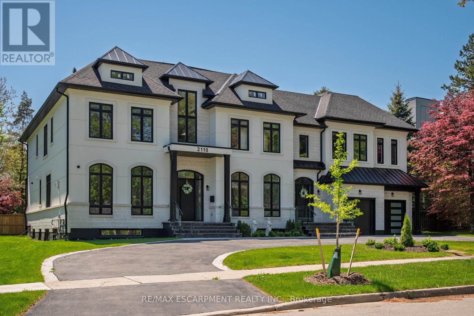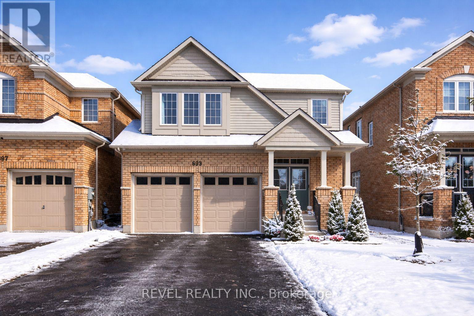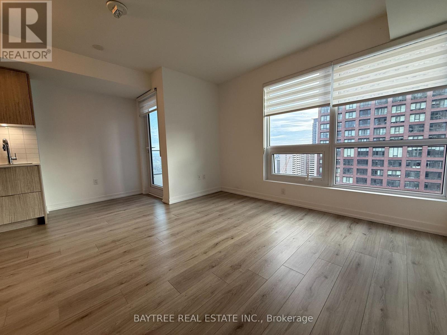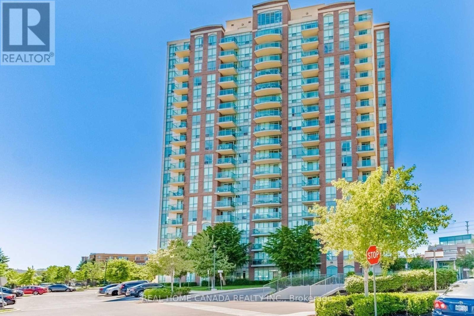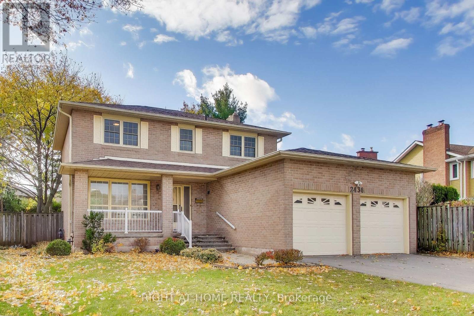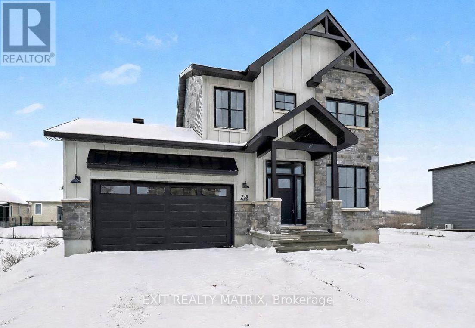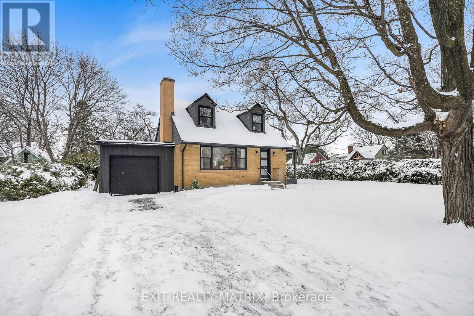124 Avondale Blvd (Basement)
Brampton, Ontario
Beautifully maintained 2-bedroom ground-level unit located in a high-demand, family-friendly neighbourhood of Brampton. This sunfilled, bright, and spacious home features a modern open-concept layout with combined living, dining, and kitchen areas, creating a warm and inviting atmosphere. The unit is carpet-free throughout and offers gracious-sized rooms, a massive family room, huge washroom, and ample storage space for everyday convenience. Enjoy lots of windows that fill the space with natural light and a private side yard deck, perfect for relaxing with family or enjoying summer BBQs. The home also includes a private separate entrance, ensuite laundry, and a large driveway with parking for 2 cars. The kitchen comes equipped with a stove, fridge, and dishwasher (as is condition), making it fully functional and move-in ready.Nestled in a quiet, desirable area, this home is close to everything parks, schools, churches, shopping centres, Bramalea City Centre, restaurants, and public transit. It's also just minutes away from Bramalea GO Station, offering excellent connectivity. A professionally finished and well-maintained space, ideal for families seeking comfort, convenience, and lifestyle. Just move in and enjoy. Lots of potential! (id:47351)
613 - 199 Richmond Street W
Toronto, Ontario
Located In The Heart Of The City - One Bedroom Unit With A Storage Locker At The Luxurious Studio One On Richmond. Approx 539 Sq Ft With An Open Concept Layout And 9' Ceilings. Walking Distance To The Subway, Entertainment/Financial Districts, Theatres, And Restaurants. Great Recreational Facilities. (id:47351)
322 - 251 Northfield Drive E
Waterloo, Ontario
Step into the realm of contemporary sophistication with this stylish 2-bedroom, 2-bathroom condominium, ideally positioned near all conveniences and mere moments from the highway, catering perfectly to commuters. This modern space exudes an irresistible charm, accentuated by its underground parking, ensuring ease and safety for residents. Meticulously crafted, this unit offers not just a residence but a lifestyle. The sleek kitchen and bathroom are adorned with the latest fixtures and finishes, evoking an ambiance of refined elegance. The bedroom serves as a tranquil sanctuary, while the impeccably designed bathroom boasts contemporary elements. Adding to the appeal, the unit includes both an underground parking spot and an extra storage locker. The balcony provides a secluded outdoor retreat, ideal for relishing morning coffee or captivating sunsets. Moreover, revel in the convenience of an in-suite laundry, simplifying day-to-day living. Stay fit in the well equipped gym, unwind in the stylish lounge area, or boost productivity in the dedicated office space - all within the comfort of your own residence. (id:47351)
127 Laugher Avenue
Welland, Ontario
Welcome to this beautifully designed 4-bedroom, 2.5-bath modern Centennial-style home, perfect for families or professionals seeking comfort, space, and style. The main floor features a bright open-concept layout with pot lights throughout, a modern chef's kitchen with quality appliances and ample counter space, and a spacious Great Room ideal for relaxing or entertaining. Large windows bring in plenty of natural light, creating a warm and inviting atmosphere. All bedrooms are generously sized, offering flexible space for bedrooms, home offices, or guest rooms. Additional Features: Builder-finished separate entrance (ideal for privacy or extended family use)No sidewalk lot with extra driveway parking Modern finishes throughout Quiet, family-friendly neighborhood Close to schools, parks, shopping, and transit (id:47351)
322 - 251 Northfield Drive E
Waterloo, Ontario
Step into the realm of contemporary sophistication with this stylish 2-bedroom, 2-bathroom condominium, ideally positioned near all conveniences and mere moments from the highway, catering perfectly to commuters. This modern space exudes an irresistible charm, accentuated by its underground parking, ensuring ease and safety for residents. Meticulously crafted, this unit offers not just a residence but a lifestyle. The sleek kitchen and bathroom are adorned with the latest fixtures and finishes, evoking an ambiance of refined elegance. The bedroom serves as a tranquil sanctuary, while the impeccably designed bathroom boasts contemporary elements. Adding to the appeal, the unit includes both an underground parking spot and an extra storage locker. The balcony provides a secluded outdoor retreat, ideal for relishing morning coffee or captivating sunsets. Moreover, revel in the convenience of an in-suite laundry, simplifying day-to-day living. Stay fit in the well equipped gym, unwind in the stylish lounge area, or boost productivity in the dedicated office space - all within the comfort of your own residence. (id:47351)
508 - 195 Bonis Avenue
Toronto, Ontario
Large and Bright 1+den unit with large balcony. Open concept design w/ 9ft ceilings and Large Window. Laminate flooring throughout, kitchen with quartz counters and S/S Appliances. Close to 401, TTC, GO Station, Library and Shopping Mall. 24 hour concierge, gym and indoor pool. Parking space can be leased directly with the management office. (id:47351)
1 - 233 Greenwood Avenue
Toronto, Ontario
Fabulous split-level apartment. Open concept main floor, kitchen downstairs. Ample storage Fabulous split-level apartment. Open concept main floor, kitchen downstairs. Ample storage throughout. Great location, only steps to Greenwood Park, TTC, shops, restaurants and more. Cannot use backyard.Extras: (id:47351)
723 - 15 Richardson Street
Toronto, Ontario
Experience Elevated Waterfront Living at Empire Quay House Condos. Ideal For a Downtown Familyor Professional Occupants Seeking Style, Comfort, and Convenience By The Lake. This Brand New,Sun-Filled 3-Bedroom Corner Suite Offers Approximately 929 Sq. Ft. of Thoughtfully DesignedLiving Space, Complete with Parking and a Locker, and Enhanced By Thousands of Dollars InPremium Upgrades. Featuring Upgraded Light-Toned Finishes Throughout, a Modern Kitchen WithIsland and Quartz Countertops, Recessed Living Room Lighting, Mirrored Closet Doors, and aGlass-Enclosed Shower, The Suite Showcases a Clean, Contemporary Aesthetic That MaximizesNatural Light and Creates a Bright, Airy Atmosphere. Expansive Windows with Blinds and CovetedSouthwest-Facing Views Overlook Queens Quay East and Lake Ontario, Bathing The Home In SunlightThroughout The Day and Into The Evening. Perfectly Located Just Steps From Sugar Beach, TheDistillery District, St. Lawrence Market, Union Station, Scotiabank Arena, and Directly AcrossFrom George Brown's Waterfront Campus, This Exceptional Residence Offers Unmatched Access ToToronto's Dynamic Downtown Core and Vibrant Waterfront Lifestyle. (id:47351)
367 Trillium Circle
Alfred And Plantagenet, Ontario
Welcome to this well-maintained 3-bedroom, 2-bathroom home located in a quiet, family-friendly neighbourhood in Wendover. Featuring an attached garage and a fully finished basement, this property offers a functional layout with versatile living space ideal for everyday comfort. Bright rooms and a practical floor plan make this home well suited for first-time buyers, downsizers, or investors alike. Conveniently located close to parks, schools, and local amenities, with easy access to nearby highways, this is a great opportunity to own a move-in ready home in a desirable community. (id:47351)
227 - 1940 Ironstone Drive
Burlington, Ontario
Welcome To The Ironstone - A Modern, Geothermal-Powered Condo Community In Burlington's Vibrant Uptown Core. This Rare Two-Storey Loft Offers 1 Bed + Den, 1.5 Baths, And Two Premium Side-By-Side Parking Spaces - An Exceptional Combination For Both End-Users And Investors.Soaring 18-Ft Floor-To-Ceiling Windows Flood The Unit With Natural Light And Frame A Stylish Open-Concept Layout. The Upgraded Kitchen Features Full-Height Cabinetry, Granite Counters, Stainless Steel Appliances, Glass Backsplash, And A Striking Stone Accent Wall With An Electric Fireplace. Walk Out To Your Private Terrace For Morning Coffee Or Evening Relaxation - A Standout Feature Not Often Found In Condo Living.The Upper Level Offers A Spacious Primary Suite Overlooking The Living Area, Complete With His & Hers Closets, A Full 4-Pc Ensuite, Stone Feature Wall With Fireplace, And Custom Hunter Douglas Window Coverings (Including Remote-Controlled Upper Blinds). The Versatile Main-Level Den Is Perfect For A Home Office Or Guest Space, And The Additional 2-Pc Bath On The Main Level Adds Everyday Convenience. Residents Enjoy Luxury Amenities, Including 24/7 Concierge, Fitness Centre, Yoga Studio, Rooftop Terrace With BBQs, Party Room, And Ample Visitor Parking, All Within A Geothermal, Energy-Efficient Building Known For Low Utility Costs. Steps To Restaurants, Groceries, Transit, Parks, And Major Commuter Routes.A Stylish, Move-In-Ready Loft With Rare Parking, Exceptional Light, And A Sought-After Floor Plan - A Truly Unique Opportunity In One Of Burlington's Most Convenient Neighbourhoods. (id:47351)
15 Rail Trail Court W
Georgina, Ontario
So much of the joy of living begins with finding the right home-for your family, in the right neighbourhood, at the right time. This exceptional luxury residence offers an impressive 4,227 sq ft above grade, situated on a rare 60-ft ravine lot in one of Sutton's most desirable cul-de-sacs. Designed for comfort and elegance, this stunning home features 5 spacious bedrooms and 4 beautifully appointed bathrooms, ideal for large or multi-generational families. The expansive walkout basement opens directly to the backyard, backing onto serene green space-perfect for peaceful mornings and private outdoor living.Enjoy the charm of small-town living while being just minutes to Lake Simcoe, Highway 48, and quick access to Hwy 404 for effortless commuting. If you are seeking space, tranquility, and refined living in a quiet, family-friendly setting, this remarkable home is the one you've been waiting for. A Must See! (id:47351)
1 Big Canoe Drive
Georgina, Ontario
Rare opportunity to own a luxurious brand-new model home where refined design meets modern elegance. This exceptional residence features a spacious, thoughtfully crafted layout with 4 generous bedrooms and 4 designer bathrooms, a formal dining room, and an array of premium upgrades throughout.Every detail has been carefully selected to deliver comfort, style, and sophistication-ideal for those who appreciate quality craftsmanship and upscale finishes. Ideally located in Sutton, just minutes from Lake Simcoe, Highway 48, and quick access to Hwy 404, offering seamless commuting while enjoying the charm of an upscale small-town lifestyle with modern conveniences nearby. (id:47351)
236 Mccaffrey Road
Newmarket, Ontario
Beautiful and updated 4-bedroom, 4-bathroom detached home offering 3,520 sq ft of living space on a premium approximate 60 x 200 ft lot. Features hardwood floors throughout, updated kitchen with granite countertops and stainless steel appliances, updated bathrooms, pot lights, new garage doors, refinished staircase, and new hardwood on stairs and second-floor hallway. Enjoy a private backyard oasis with mature cedar trees, large deck, family-sized gazebo, and a beautiful pond. Finished basement includes two bedrooms, one bathroom, a mini kitchenette, and is easily convertible to a separate entrance. New washer and dryer included. Located in a family-friendly neighborhood, walking distance to Yonge Street, Upper Canada Mall, Ray TWINNEY Recreation Complex , and GO Bus, and close to all amenities (id:47351)
Lower Unit - 146 Orr Farm Way
Ottawa, Ontario
AVAILABLE IMMEDIATELY. Welcome to this INCREDIBLE brand new ABOVE-GROUND WALK-OUT Lower Unit 1-Bedroom apartment in END unit for rent located in the private cul-de-sac up-scale community of Klondike Ridge in Morgan's Grant/South March within the Kanata High-Tech Park. Modern Kitchen with brand new appliances, living and dining area, private 3-piece bath room, bedroom with extra large window, and in-unit laundry room with stacked washer and dryer for space efficiency. This spacious 1-bedroom apartment offers the ideal combination of comfort, function, open-concept, and modern living. Parking - day time: street parking + night time: driveway parking. Close to groceries, parks, public transit (7 days a week: bus route: 63 and 110), top-rated schools, Sobeys, Metro, Walmart, Dollarama, Starbucks, McDonalds, Tim Hortons, Rio Center Kanata shopping plaza, National Defense (DND) headquarters, Richcraft Recreation Complex, and an easy access to Hwy 417. This unit offers not only a beautiful space to live but also a community to thrive in. Pet and smoke free. Tenant responsible for all utilities (Electricity, Water/Sewer, Hot Water Tank Rental, Cable, Internet & Phone). Don't miss this rare opportunity in one of Kanata's most sought-after locations! (id:47351)
34 Pancake Lane
Pelham, Ontario
Welcome to 34 Pancake Lane in the highly sought-after community of Fonthill. This beautifully renovated 3+1 bedroom, 2-bath raised brick bungalow offers approximately 2,500 sq ft of finished living space and sits on a rare double lot-providing space, privacy, and exceptional outdoor potential. From the moment you arrive, timeless curb appeal, a wrap-around driveway, and a double car garage (with rear access) set the tone. Inside, the main level features a bright, open-concept living space finished with quality craftsmanship throughout. The stunning kitchen is designed for both everyday living and entertaining, showcasing quartz countertops, abundant cabinetry, and premium appliances including a Thor range. Step out from the kitchen onto the balcony and enjoy peaceful views of your private, tree-lined backyard-perfect for morning coffee or evening unwinding. Both four-piece bathrooms feature elegant quartz countertops and heated floors, adding comfort and luxury to daily living. The fully finished on-grade lower level offers a separate entrance, a gas fireplace, and a walk-out to the backyard, making it ideal for extended family, an in-law suite, or additional entertaining space. With countless upgrades, a turnkey interior, and a prime location, 34 Pancake Lane is an exceptional opportunity you won't want to miss. Updates: New heat exchanger, new central air, security cameras, new 10x10 shed with 2x6 framing and board and batten on a thick concrete pad, Ontario drainage installed French drain in backyard for water drainage, new roof (2023), landscaping w/ 40 cedar trees. Walking trails, multiple parks, local schools, restaurants and shops nearby. Three hospitals within a 15 minute drive. A move to 34 Pancake Lane is renovation free and could be your next forever home. Come see it for yourself! (id:47351)
709 - 2400 Virginia Drive
Ottawa, Ontario
Welcome to 709 - 2400 Virginia Drive! We're excited to present this charming 2-bedroom, 1-bathroom apartment located in the vibrant heart of Alta Vista. This well-managed condo building is conveniently situated near all essential amenities. The apartment has been freshly painted and features new laminate flooring in the bedrooms. Enjoy a spacious living room with a northwest exposure, perfect for taking in stunning sunsets. Additional highlights include a new air conditioning unit, a dedicated dining area, ceramic tile in the kitchen, and a stainless steel stove. The two generously sized bedrooms and a bright bathroom, complete with a brand-new toilet, make this space both comfortable and inviting. Residents can also take advantage of the building's amenities, including a sparkling laundry room, a party room with a piano and kitchen facilities, a sauna, a bike room, a library, and even a guest suite for friends and family for a nominal amount, and convenient underground parking (Parking Spot #42, Locker #709).We look forward to welcoming you to your new home! (id:47351)
17276 Highway 41
Addington Highlands, Ontario
Discover a rare opportunity to own a beautifully maintained home on 3.4 acres of serene maple forest. Lovingly cared for by the same family for two generations, this property blends space, comfort, and timeless country charm. Designed for both everyday living and entertaining, the home features abundant natural light through oversized windows, creating a warm and inviting atmosphere throughout. Enjoy the pine-lined sun room a cozy family room with Jotul wood stove, a comfortable sitting area off the eat-in kitchen, and open concept living and dining spaces ideal for gatherings. The main floor also offers a spacious primary bedroom and a beautifully tiled 4 piece bathroom. Upstairs, three additional bedrooms and another 4 piece bath provide ample space for family or guests. A unique highlight is the separate living space above the family room, complete with its own bedroom and sitting area - perfect for in-laws, teens, or visiting guests. The lower level further extends the home's versatility with a large rec room, office, hobby room, and generous storage. For year round relaxation, enjoy the heated, pine-finished jacuzzi room, or step outside to the three-tiered deck overlooking mature forest. Practical features include a triple-car insulated garage with heated workshop, gas powered generator, and durable metal roofs on both home and garage. Recently painted in 2023, the home is move-in ready with a Keeprite propane furnace, many furnishings included, and a Weber BBQ. Outdoor enthusiasts will appreciate direct access to snowmobile trails and breathtaking views of Mazinaw Lake. This is more than a home - it's a spacious, multi-generational retreat where comfort, function, and nature come together seamlessly. (id:47351)
2110 Stonehouse Crescent
Mississauga, Ontario
This exquisite custom-built estate in Mississauga's Sheridan neighbourhood offers over 8,000 sq. ft. of refined living space, combining elegance, comfort, and modern convenience. With 6+1 bedrooms and 7 bathrooms, this home is designed for upscale family living and grand entertaining. A dramatic foyer with 22-foot ceilings sets a striking first impression. The great room also features soaring ceilings and expansive windows that flood the space with natural light. The chef-inspired kitchen is equipped with high-end appliances, quartz countertops, a marble backsplash, and a stunning waterfall island opening to a breakfast area with walkout access to the landscaped backyard. Outdoor features include a saltwater in-ground pool, a hot tub, a natural stone patio, and built-in Napoleon BBQs perfect for summer entertaining. The primary suite is a luxurious retreat with a gas fireplace, a balcony overlooking the backyard, and a spa-like six-piece ensuite. The finished lower level offers a home gym, a sauna, a wet bar, and a theatre with seating for ten. Additional highlights include a three-car garage, smart thermostat, integrated elevator, and professionally maintained landscaping. Ideally located near top schools, parks, and major highways, this Luxury Certified home is a rare offering in Sheridan. (id:47351)
693 Mcmullen Street
Shelburne, Ontario
Welcome to 693 McMullen Drive - where modern design meets small-town charm in Shelburne's desirable Hyland Village. Set on a premium lot with peaceful views and no neighbours across the street, this less-than-5-year-old home delivers the perfect blend of elegance, comfort, and family-friendly function.Step inside to find a bright open-concept layout with engineered hardwood floors, a crisp white kitchen with subway tile backsplash, and stainless steel appliances that make entertaining effortless. The oversized windows flood the space with natural light, while the convenient mudroom with laundry and direct garage access keeps day-to-day living easy and organized.Upstairs, three spacious bedrooms await - including a generous primary suite with two walk-in closets and a spa-inspired ensuite featuring a glass shower, soaker tub, and extended vanity.The professionally finished basement adds incredible versatility, featuring a large rec room, storage, a cantina, and two stylish offices with smoked-glass doors. One even includes a window, creating the ideal space for a guest room, teen retreat, or home gym.Outside, enjoy a fully fenced backyard ready for summer BBQs, family fun, and evenings spent watching the sunset over the stormwater pond.Meticulously maintained and move-in ready, this home is perfect for families, professionals, or anyone looking to enjoy the relaxed pace of Shelburne living - without sacrificing modern style or space.Come see why 693 McMullen Drive stands out from the rest. (id:47351)
2612 - 395 Bloor Street E
Toronto, Ontario
Welcome To The Rosedale On Bloor! Be the one to live in 1 Bedroom + Study Suite Featuring Modern Finishes, Laminate Flooring Throughout, Stainless Steel Appliances, Ensuite Laundry, And Hi-Speed Internet (Included). A Functional Layout Designed For Everyday Living With A Separate Study Area - Perfect For Working From Home. Located Right On The Bloor Subway Line, Steps To Yonge & Yorkville, UofT, Rosedale, And Cabbagetown. Enjoy The Best Of Urban Convenience And Sophisticated Living.Building amenities include a 24-hour concierge, fully equipped fitness centre, indoor pool, rooftop lounge, and party room. Experience Refined Downtown Living At The Rosedale On Bloor - Where Location Meets Lifestyle! (id:47351)
1802 - 4879 Kimbermount Avenue
Mississauga, Ontario
Welcome home, Look No Further Than This Large 1+1 Bedroom At Papillion Place In The Heart Of Central Erin Mills. High Demanding John Fraser/ Gonzaga High School Area, Open Concept Living W/ Very Functional Layout. Master Bedroom W/ Double Closet. The Large Den Can Be Used As 2nd Room, Dining Rm Or Home Office! Spacious Kitchen W/ Double Sink, Breakfast Bar & Ample Storage. Move-In Ready! *Maintenance Fees Cover Water & Heat & Hydro! Super Convenient Location. Den Perfect For Working From Home. Walk To Shopping Including Loblaw, Walmart, Nations, Banks And Erin Mills Town Center, Restaurants, Public Transit, And Hospital. Quick Access To 403/407.Building Amenities : Indoor Pool, Hot Tub, Gym, Rec Rm, Guest Suites, Party Rms, Sauna, Roof Top Balcony, Billiards, Virtual Golf, Movie Theatre, 24 Hrs Security Guard & Much More. (id:47351)
2436 Folkway Drive
Mississauga, Ontario
Welcome to 2436 Folkway Drive, tucked into the heart of Erin Mills neighbourhood where the city softens into something calmer, greener and more grounded. Parks, trails and ravines carve through the area like old stories with the Credit River Valley just a short drive from your front door. Commuting is effortless here with quick access to Highway 403 and the nearby GO train station connecting you to the rest of the city. The home itself sits on a generous lot, bright and open with three spacious bedrooms and living spaces ready to hold real life-family gatherings, late-night conversations and quiet mornings in the sun-filled breakfast nook. A cozy family room with a fireplace anchors the main floor while the fully finished basement with its own entrance, kitchenette and a 4 piece bathroom offers independence for extended family or anyone who needs their own corner of the world. Step outside and the southwest-facing backyard feels unexpectedly private, an oversized deck catching the last light of the day. The double-car garage and welcoming front porch complete the picture. After more than 40 years within the same family this home carries the warmth of time and care along with plenty of room for someone new to refresh, reshape and continue the story in their own way. (id:47351)
258 Sam Avenue
Russell, Ontario
**PLEASE NOTE, SOME PHOTOS HAVE BEEN VIRUTALLY STAGED** Welcome to this beautifully crafted brand-new home, where modern design meets everyday practicality. Step inside to a bright, open layout that offers comfort, style, and room for the whole family. The inviting living room is highlighted by a cozy fireplace - the perfect place to relax after a long day. The sleek kitchen impresses with ample cabinetry, generous counter space, and a walk-in pantry, flowing effortlessly into the dining area with direct access to the backyard - ideal for family meals and entertaining. A versatile main-floor bedroom or home office, along with a convenient powder room, adds flexibility to suit your lifestyle. Upstairs, you'll find four generous bedrooms, including a luxurious primary suite complete with a walk-in closet and a spa-like ensuite. A second full bathroom and the convenience of a laundry room on this level make daily living simple and efficient. The unfinished lower level provides endless possibilities to personalize and expand your space. With its timeless finishes, thoughtful floor plan, and contemporary charm, this 5-bedroom home is designed for families who value both beauty and function. (id:47351)
224 Wilshire Avenue
Ottawa, Ontario
Nestled in the heart of Courtland Park on a RARE CORNER LOT, this beautiful home blends modern style, warmth, and an exceptional lifestyle in a family-friendly community while also offering the opportunity to build your dream home or explore future development potential. The bright, open main level is designed for both everyday living and easy entertaining. The stylish kitchen features sleek finishes, attractive cabinetry, stainless steel appliances, and a sit-at peninsula, perfect for gathering with family and friends. The cozy living room is filled with natural light from a large picture window and anchored by a charming wood-burning fireplace. A main-floor bedroom and modern 3-piece bathroom add flexibility and convenience. Upstairs offers two spacious bedrooms, including a comfortable primary retreat. The unfinished basement provides excellent potential for additional living space, a home gym, or workshop. Outside, enjoy a generous yard ideal for families and outdoor entertaining. Ideally located just minutes from Mooney's Bay, Hog's Back Park, Carleton University, the Experimental Farm, the Civic Hospital, and all essential amenities. (id:47351)
