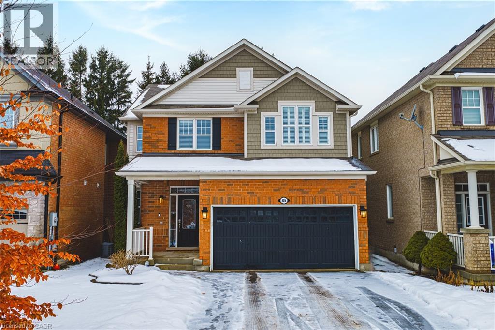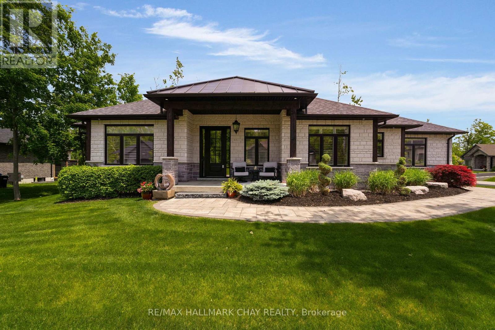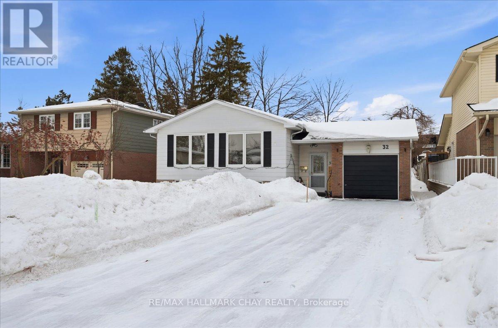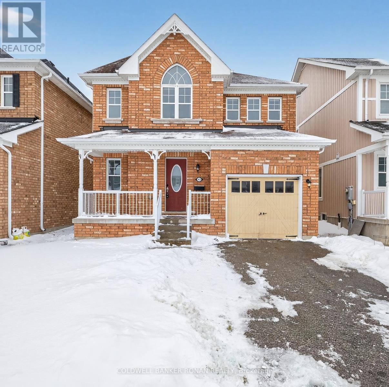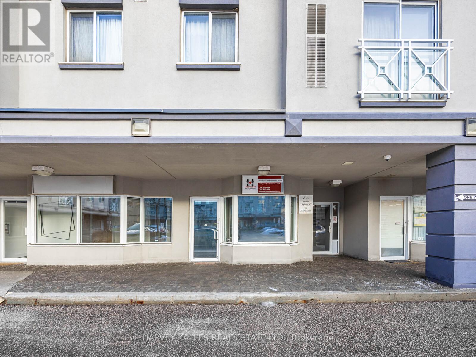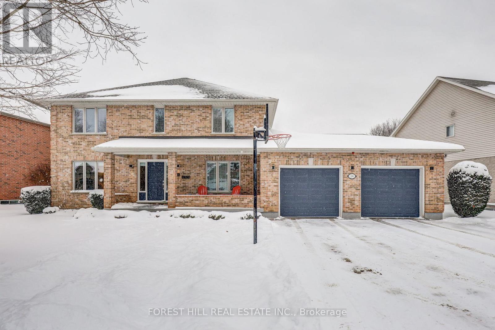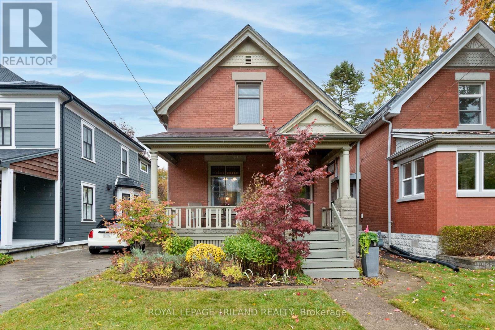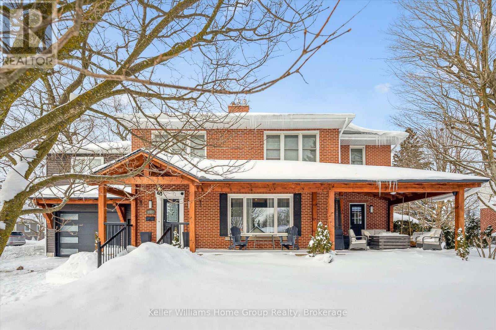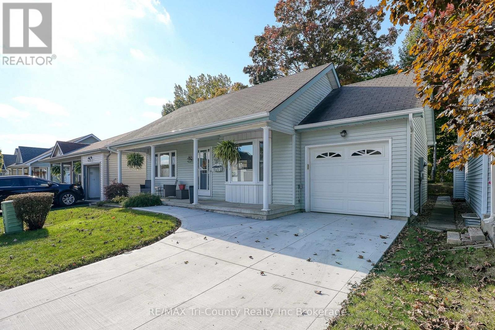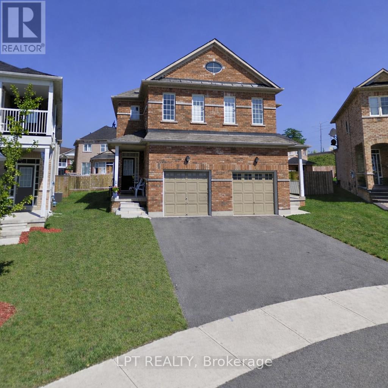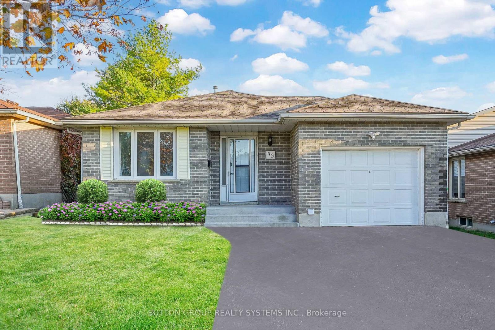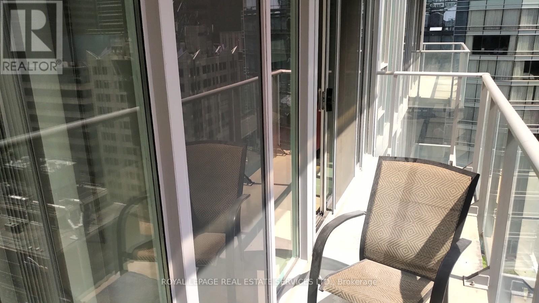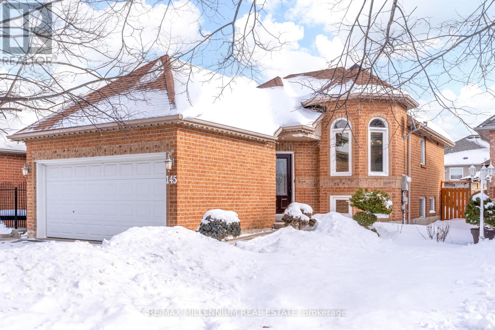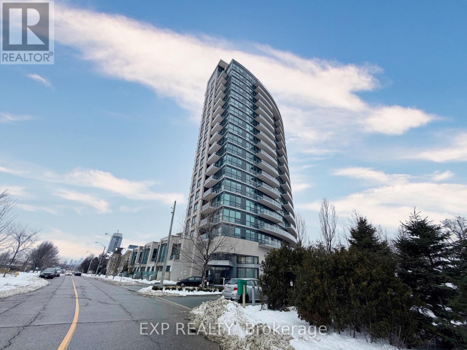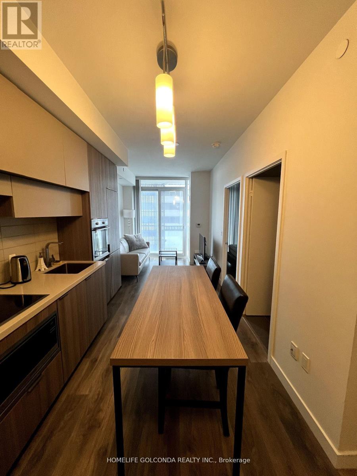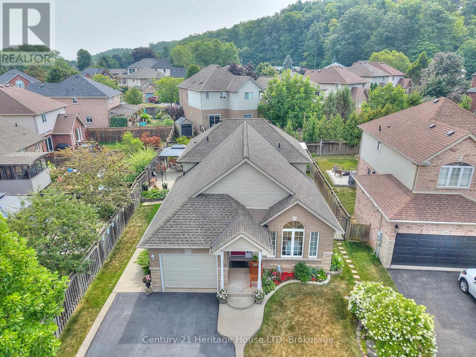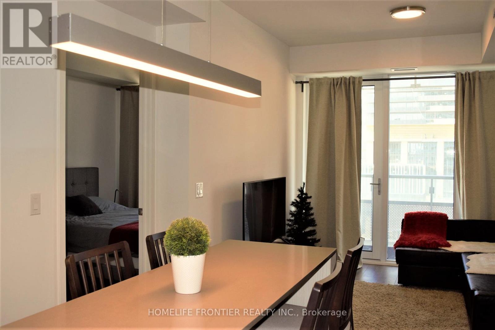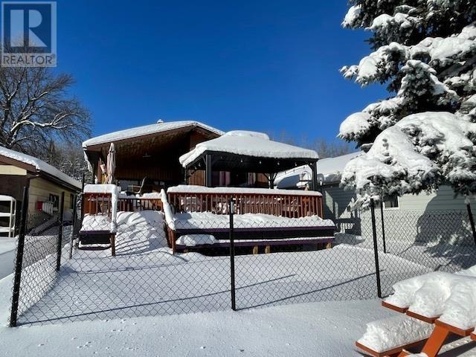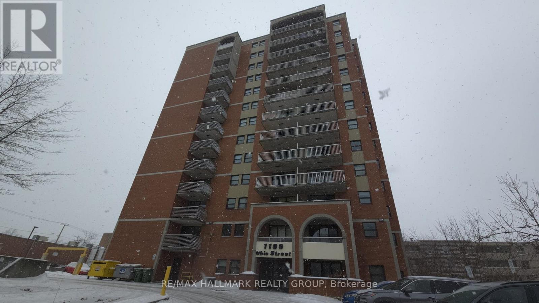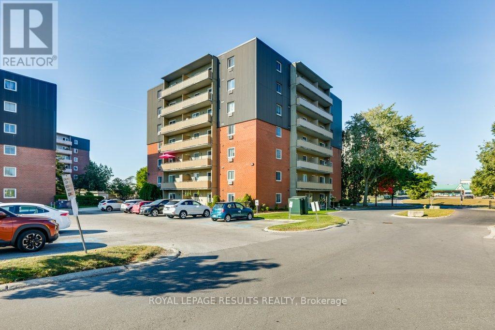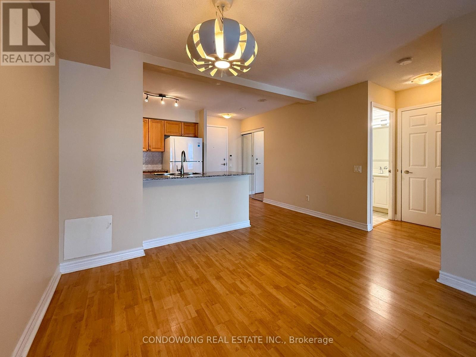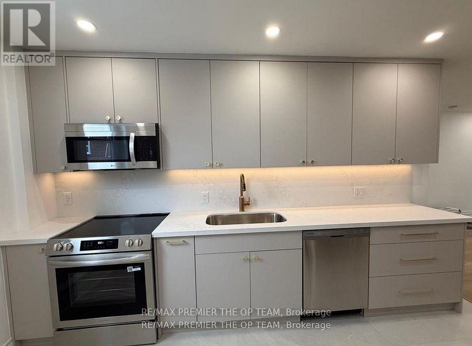85 Peer Court
Ancaster, Ontario
Spectacular 4-bedroom home with walk-out basement, ideally located across from a park and within walking distance to schools. This beautifully designed residence features a sleek, open-concept layout with impressive kitchen including quartz countertops, stainless steel dishwasher and microwave, elegant marble backsplash, breakfast bar, kitchen dining area with patio doors to balcony, extended upper shaker cabinetry, full-wall pantry, pot drawers and a lazy Susan—perfect for both everyday living and entertaining. This family friendly home also offers a separate formal dining area, adding versatility and charm and open to the impressive great room showcasing coffered 9-foot ceilings, smooth finishes, rich darkstained hardwood floors, and an abundance pot lighting, creating a refined, magazine-worthy ambiance. The welcoming foyer features a custom niche seating area and the main floor also includes a guest powder room. Enjoy this carpet free home with hardwood flooring & ceramic throughout the first and 2nd floors. The fully finished basement showcases laminate flooring, 4 piece bath, office, spacious Rec room with walkout to the rear yard and ample storage. The second level boasts four generously sized bedrooms, including a luxurious primary suite with a spainspired ensuite featuring a glass shower, soaker corner tub, and elegant finishes. This 2nd floor also provides a second full bathroom and spacious laundry room for every day convenience. Close to all Ancaster has to offer, including shopping, restaurants, golf courses and more. Room sizes approximate. (id:47351)
22 Daniels Drive
Brighton, Ontario
Discover one of Brighton's finest luxury residences, where every detail has been designed for elegance and comfort. The spectacular backyard retreat features a heated inground pool with cascading waterfall, a brick cabana complete with change room, 3-piece bath, outdoor kitchen, wet bar, and a relaxing hot tub - perfect for resort-style living at home. The meticulously landscaped, park-like grounds are set on a private double pie-shaped lot, offering unmatched space and privacy. Inside, the newly renovated, dream kitchen flows seamlessly into an expansive family room with soaring vaulted ceilings, while formal living and dining rooms provide the ideal backdrop for sophisticated entertaining. The primary suite is a true sanctuary, boasting a custom walk-through dressing room and a spa-inspired ensuite with heated floors and steam shower. 2nd bedroom suite and 2 additional oversized bedrooms on second level along with den. Theatre and office in basement. Triple garage with swisstrax flooring, custom cabinetry and drive with ample parking for guests. Water well for outdoor use. This home is a must see! (id:47351)
7 Byers Street
Springwater, Ontario
Client RemarksIf you're looking for the complete package - A stunning custom built home with resort like backyard, situated in a quiet enclave of less than 90 custom built estate homes, situated just moments from all your daily amenities, in an outstanding school district that is all surrounded by the best outdoor recreation the area has to offer - I'm here to tell you that you've found it at 7 Byers! This beautiful home is located in the most highly desirable neighbourhood in all of Snow Valley. Why is Cameron Estates so sought after? Because of its proximity to the North end of Barrie and all of your daily amenities (Shopping, restaurants, LCBO, Grocery, Etc), It's fantastic public and Catholic schools (Minesing and Good Shepherd), and its unparalleled access to a ton of outdoor recreation (backing on to Vespra Hills Golf, Snow Valley Ski Resort, surrounded by Simcoe County Forest). The neighbourhood itself has no through streets so traffic is at a minimum and its surrounded by forest and trails perfect for hiking, biking, and walking. Now let's talk about this beautiful home - Striking curb appeal with its stone & timber facade, built specifically for a corner lot to maximize privacy, and extensively landscaped to perfection. Inside you will find over 3800 sq ft of beautifully finished and immaculately kept living space. The open concept design is highlighted by vaulted ceilings, oversized windows, custom millwork, and high end finishes throughout. The main floor has 3 bedrooms each serviced by its own full bath. The finished lower level has an additional bedroom, wet bar, rec room + games room, gym, 2 more full bathrooms and separate entry. Outside is the ultimate entertainers backyard - Heated in-ground pool with fully automatic Aqualink cover system, integrated spa, gorgeous stonework and mature gardens, and an incredible composite deck with full outdoor kitchen and a heated, covered porch. 3 car garage has 11 foot + ceilings can accommodate car lift (id:47351)
32 Cynthia Court
Barrie, Ontario
Welcome to this bright and spacious raised bungalow, ideally situated in a highly sought-after East Barrie neighbourhood. This home offers excellent flexibility, whether you're envisioning an easy in-law suite with its own entrance, or dreaming of transforming it into a beautifully renovated single-family home tailored to your own style and needs. The main level features 3 generously sized bedrooms and a full 4-piece bathroom, providing a comfortable and functional layout filled with natural light pouring in from the living and dining room windows. The warm and inviting lower level offers a cozy gas fireplace, a bar area that is perfect for entertaining, a 2-piece bathroom, laundry, and plenty of storage space. Set on a large, private lot with no homes behind, the fully fenced backyard is surrounded by mature trees and lush gardens, creating a peaceful outdoor retreat-ideal for relaxing or hosting gatherings. Recent updates include a gas fireplace (approx. 3 years), shingles (approx. 5-6 years), and a newer driveway (approx. 3 years). Inside access to the garage makes things easy and convenient. Quietly tucked away yet within walking distance to schools, parks, shopping, dining, entertainment, Georgian College, and the hospital, this location truly offers the best of both worlds. Quick access to Highway 400 makes commuting simple and efficient. You'll feel right at home in this welcoming, close-knit community where neighbours gather for holidays and events throughout the year. Whether you're planning for extended family living or looking to create a spacious forever home, this property offers outstanding potential and is a wonderful place to call your own. (id:47351)
83 Swenson Street
New Tecumseth, Ontario
Welcome First-Time Home Buyers! Finally, A House Priced Right In Town. Situated On A Fenced Lot With A Garage. Boasting 1,446 Sq Ft + Unfinished Basement Area W/ Open Concept Living Room, Gas Fireplace & Hardwood Floors On The Main Floor. Eat In Kit W/Ceramic Floors and Espresso Colour Cabinetry. Main Level W/Door To Garage. Master Bedroom W/Ensuite Bath And His & Hers W/I Closets. Good-sized Br2 And Br3. Quick Closing Day Available, If Needed. This Home Is A Must See. Visit Our Site For More Info, Photos, & A Movie Tour! (id:47351)
126 - 2351 Kennedy Road
Toronto, Ontario
Multi-functional space tailored to your modern needs! Welcome to this versatile residential/employment property suited for both home living and office use. Designated under RA zoning with residential property taxes, the layout allows for a private work space, rental opportunity, or conversion of additional bedrooms. The adaptable space allows the space to function as an office, bedroom, or personalized living area to suit your needs. The open-concept living and dining area features 9' ceilings, hardwood flooring and a walk-out to a patio with peaceful views of Highland Creek and surrounding greenery. The modern kitchen is finished with quartz countertops, a stylish backsplash, and stainless steel appliances. Backing onto natural space and conveniently located near Sheppard & Kennedy, with quick access to Hwy 401, parks, schools, groceries shops, restaurants, and more. (id:47351)
14 Cobblestone Road
London East, Ontario
Where Luxury Meets Lifestyle: Gourmet Kitchen, Private Office & Resort-Style Backyard with Heated Pool. This 4-bedroom, 5-bathroom home has been thoughtfully designed for modern living and entertaining. At the front of the house, a perfectly positioned private office offers quiet and privacy-ideal for working from home or studying. The heart of the home is a gourmet chef's kitchen, complete with a massive island, premium appliances, sleek quartz countertops, and custom built-ins-perfect for family meals or entertaining friends. The main floor is bright and inviting, featuring a vaulted ceiling in the family room, a cozy gas fireplace, a large walk-in pantry, and elegant built-ins. Retreat to the upgraded spa-like 5-piece ensuite, or enjoy one of the other beautifully renovated bathrooms, each designed with comfort and style in mind. Walk-in closets in most bedrooms add practical luxury throughout.There is no shortage of storage in this home! The fully finished lower level offers a separate entrance from the garage, a full kitchen, expansive family room with electric fireplace, a games area, exercise space, and a large cold cellar. This space can immediately function as an accessory unit or in-law suite, providing flexibility for multi-generational living, hosting guests, or generating rental income. Car enthusiasts and hobbyists will appreciate the oversized gas-heated garage with dedicated workshop space or storage for a boat or motorcycle. A private backyard oasis: tiered decks, bar area with built-in gas BBQ, mini-fridge, stereo, heated inground pool, two storage sheds, lush gardens, and plenty of grassy space for play or relaxation. It's the ultimate setting for summer entertaining or quiet evenings at home. Additional updates include 50-year shingles (2016), upgraded R60 insulation (2019), furnace (2019), and central air (2020). Every detail has been thoughtfully maintained and upgraded, making this home truly move-in ready. (id:47351)
74 Byron Avenue E
London South, Ontario
OLD SOUTH BEAUTY - Live in WORTLEY VILLAGE, one of Canada's most beloved neighbourhoods, which serves as the commercial and cultural heart of the area, with its many shops and restaurants. This classic 3-bed, 2-bath home exudes personality and timeless charm. Enjoy morning coffee on the inviting front porch before stepping inside to a welcoming foyer, which opens to both a cozy family room, and a front living room, that could serve as a study. Original wood trim and detailing throughout, add to the home's enduring character. A roomy dining room off the kitchen, adds to the functionality and warmth. The quaint kitchen features custom wood cabinetry and opens to a sunny back deck, perfect for relaxing or entertaining. A concrete drive leads to a private yard, garden, and a large workshop; a handy or creative person's dream. For added convenience, a separate shed for lawn and gardening equipment is included. Upstairs, you will find three comfortable bedrooms, one ideal for a home office. The deep 152-ft lot provides parking for four vehicles. The lower level includes a functional basement with laundry with double sinks, storage, and a versatile TV or recreation area. Excellent School district with 15 Elementary School options and South Secondary School. A well-loved home in a sought-after community-ready for its next chapter. (id:47351)
195 Forfar Street W
Centre Wellington, Ontario
Charming 1950s Red Brick Two Storey with Modern Flair & Updates & Flexible Multigenerational Living. Step into timeless character and modern convenience in this beautifully updated two storey red brick home, offering over 4,000 sq ft of thoughtfully designed finished living space. Situated on a landscaped lot with an entertainer's dream backyard, this home is the perfect blend of vintage charm and contemporary upgrades. Upstairs, the second level boasts five spacious bedrooms, including a stunning primary suite complete with a large glass-enclosed shower, generous closet space, and a unique separate entrance-ideal for multigenerational living, a teen retreat, or an in-law accommodations. The fully finished basement features a 2-bedroom, 2-bath in-law suite with its own entrance, presenting a fantastic opportunity for extended family accommodations. Outdoors, enjoy a backyard oasis with an inground pool, hot tub, and landscaping. A covered porch with a roll-up garage door seamlessly connects the yard to the versatile garage/shop space-perfect for hosting summer BBQs or unwinding in the shade. The covered front porch is ideal for slow mornings with coffee or cozy evenings with friends. Extensively updated throughout, this home delivers classic curb appeal, exceptional functionality, and a rare level of versatility. (id:47351)
18 Wilkins Crescent
Tillsonburg, Ontario
Extremely well maintained bungalow, located on a beautiful ravine lot in the popular retirement community of Hickory Hills. Walking in from the front foyer you will find a formal great room and dining room combo,dining room can hold a full sized dining table and Hutch. Just off the dining area is the kitchen with recently painted cabinets, eating area and closet containing the washer and dryer. At the back of the house, just off the kitchen, is a large living room with built in tv stand and patio doors allowing you to enjoy the scenery of the ravine year round. The doors lead to a deck with a motorized retractable awning so you can enjoy summer afternoons outside. Completing the main floor are a guest bedroom, 4 piece bathroom and an extra large primary bedroom with 3 piece ensuit with a walk in shower. The basement is finished with very spacious and open rec room, great for holding family functions. If you enjoy building and fixing things, you will love the large workshop room with workbench. There is a separate utility room with space for decorations as well as a room dedicated just to storage. For your convenience, there is a 2 pc bathroom next to a large hobby room to complete the basement. New furnace January 2025 with transferable 10 year warranty. Buyers must acknowledge a one time transfer fee of $2,000 and annual fee of $640.00 payable to the Hickory Hills Residents Association. All fees subject to change (id:47351)
38 Silent Pond Crescent
Brampton, Ontario
Welcome To This Beautiful 3 Bed, 2 Bath Semi-Detached Home, With Large Fenced Backyard Perfect For A Small Family. Full Of Natural Light. Three Great Size Bedrooms And Primary Bedroom With3 Pc Ensuite, Walk In Closet. Stove will be updated before move in. Tenants To Pay 100% Utilities. Enjoy The Peace And Privacy Of A Quiet, Family-Friendly Neighborhood. Conveniently Located Near Shops, Parks, Schools, And Public Transit. Just Minutes Away From Trinity Common Mall & HWY 410. Don't Miss Out! (id:47351)
Lower - 85 Covington Crescent
Kitchener, Ontario
WEST KITCHENER - Highland Rd W and Ira Needles Blvd 2 FREE PARKING INCLUDED! ALL UTILITIES INCLUDED (A $250 SAVINGS)! EXCLUSIVE USE OF PRIVATE BACKYARD WITH HUGE DECK AND SHED! NOTHING SHARED! VERY LARGE OPEN CONCEPT 3 BEDROOM APARTMENT NOT LIKE OTHER BASEMENT APARTMENTS - 50% ABOVE GROUND WITH LARGE BRIGHT WINDOWS AND SEPARATE ABOVE GROUND WALK-OUT ENTRANCEPRIVATE LAUNDRY. So many features to list: Professional Property Management - well maintained home and fast repairs 2 Free Parking Spots Included! Large Modern Kitchen Hardwood Flooring throughout - No Carpet! Very Large & Bright Above Ground Living Room to entertain guests! Huge Private Deck, Exclusive use of Backyard & Shed! Air Conditioning Included. Walk to schools, parks, transit and shopping Located on quiet street in family neighbourhood. YOU MUST SEE THIS HOME TO BELIEVE!!!! ....SPOTLESS - NOTHING TO DO - JUST MOVE IN! No Smoking inside home and no dogs please (noise issue). Looking for clean and responsible tenants. AVAILABLE IMMEDIATELY (id:47351)
1609 - 126 Simcoe Street
Toronto, Ontario
Step into an exceptional urban lifestyle in the heart of Toronto's prestigious Financial and Entertainment District. Situated directly across from the iconic Shangri-La, this residence places you steps from the subway, PATH system, world-class theatres, Roy Thomson Hall, and an endless selection of acclaimed restaurants-truly one of the city's most coveted addresses. This thoughtfully designed one-bedroom suite offers 523 sq. ft. of well-appointed living space plus an 83sq. ft. private balcony, perfect for enjoying city views. The open-concept kitchen and living area create a seamless flow ideal for both everyday living and entertaining. Residents enjoy premium amenities including a fully equipped gym, steam room, jacuzzi, guest suites, and an exclusive 16th-floor rooftop retreat featuring BBQs and a plunge pool-your private escape above the city. Whether you're a professional, investor, or urban enthusiast, this is a rare opportunity to own in a prime downtown location where convenience, luxury, and lifestyle come together. Make this exceptional home yours today. (id:47351)
145 Springview Drive
Brampton, Ontario
Modern Elegance meets Neighborhood Charm with this Impeccably maintained 2+2 Bedrooms detached Bungalow. The main level welcomes you with gleaming Hardwood floors and an abundance of natural light. The heart of this home is a newly Renovated Kitchen featuring exquisite natural Quartz countertops, oversized Designer floor tiles and a premium Moen faucet over a deep stainless-steel sink. Professional-grade upgrades include soft-close cabinetry and a state-of-the-art triple-zone four-door refrigerator. The bright, fully Finished basement extends the living space, offering versatility for a growing family or guest wing with two additional Bedrooms and a cozy family room. Step outside to find a 2022 designer's fully insulated shed with a wood-shingle roof and tiled floors, ideal for a private art studio or professional workshop. Located in a premier, high-walkability Neighborhood, this home is truly turn-key. Enjoy being just steps from multiple grocery options including Walmart, Fortinos, and Ample Asian Grocery, as well as close proximity to LA & GoodLife Fitness, Canadian Tire, banks, and more. Commuters will appreciate being less than 100 meters from the bus stop and having easy access to Hwy 410. Brampton Hospital, restaurants, shops, and excellent schools are also conveniently nearby. This home offers a lifestyle of Convenience and Class. (id:47351)
412 - 85 Bloor Street E
Toronto, Ontario
Spacious One Bedroom Plus A Good Size Den That Can Be Used As A Guest Bedroom Very Functional Layout At Elegant 85 Bloor East. 9 Ft Ceiling, Great Layout, Walkout To Open Balcony, Ample Closets. Just Steps To The Yonge/Bloor Subway Lines, Trendy Yorkville, Upscale Designer Shops On Bloor Incl Holt Renfrew & Many Renowned Designer Labels, Gourmet Restaurants, Royal Ontario Museum, Cafes, Supermarket. Easy Access To Financial District, Hospitals, Universities. 615 Sq Ft + 39 Sq Ft Balcony. *Motivated Seller* (id:47351)
605 - 160 Vanderhoof Avenue
Toronto, Ontario
Welcome to Scenic 3 by Aspen Ridge! This stunning 2-bedroom, 2-bathroom corner unit offers a bright and spacious layout with 859 sqft of functional interior space and no wasted square footage. Prepare to be amazed by the panoramic 190-degree unobstructed South-East views, showcasing the downtown skyline, CN Tower, and lush ravines. Featuring floor-to-ceiling windows, and a modern open-concept kitchen with a center island, this suite is flooded with natural light all day. Enjoy the best of both worlds: a peaceful hilltop location in Leaside next to Sunnybrook Park, yet minutes from the city buzz. Building amenities include a 24hr concierge, party room, pool, gym, yoga room, visitor parkings & guest suites. Walking distance to the Eglinton Crosstown LRT, shops, and top-ranked schools. (id:47351)
504 - 8 Eglinton Avenue E
Toronto, Ontario
Luxurious 1+1 Furnished Condo With Walkout Balcony.9-Ft ceilings, Modern Finishes, Laminate Floors Throw-out, Built in Appliances. Custom Built Closet. Yonge And Eglinton, Direct Access To Subway Below. 24-Hour Concierge, Steps To All Amenities,Restaurants, Shops, Cinema. (id:47351)
222 Dorchester Drive
Grimsby, Ontario
Welcome to 222 Dorchester Drive, a beautifully maintained 3+1 bedroom, 2 bathroom backsplit in highly desirable Dorchester Estates, perfectly situated near the stunning Niagara Escarpment. Boasting over 1,900 sq. ft. of finished living space, this home blends comfort, functionality, and versatility, offering a layout ideal for families, multi-generational living, or even rental potential. Step inside to bright, thoughtfully designed living areas. Vaulted ceilings on the main floor enhance the homes open feel, filling the space with natural light and creating an airy, welcoming atmosphere. The kitchen features cabinetry with under-cabinet lighting and pull-out drawers for storage. The spacious primary bedroom enjoys convenient ensuite privilege. The lower level hosts a fourth bedroom and second full bathroom, creating an ideal in-law suite. A separate side entrance from the kitchen provides easy access to the side yard or leads directly to this level, where a cozy gas fireplace adds warmth.Throughout the home, you'll find ample storage.The basement offers a full wall of built-in cabinetry. The fully fenced backyard is a peaceful retreat, showcasing a metal gazebo, beautiful perennial gardens, and attractive concrete work that enhances both style and function. The property also offers a single-car attached garage and driveway parking for up to four vehicles, along with a full list of included appliances: fridge, stove, gas barbecue, washer, dryer, and dishwasher - adding to its convenience and value. Nestled in the prestigious Dorchester Estates community, this home is surrounded by elegant properties and mature landscaping, offering a refined yet welcoming setting. Located just minutes from shopping, dining, entertainment, marinas, and the shores of Lake Ontario, this home offers easy QEW access for commuters and is only moments from the Niagara Wine Route, Bruce Trail, and scenic Escarpment trails - perfectly combining prestige, recreation, and convenience. (id:47351)
706 - 15 Lower Jarvis Street
Toronto, Ontario
Bright and well-maintained 1+1 bedroom, 2-bathroom condo in the sought-after Waterfront Communities. Features a modern open-concept layout with laminate flooring throughout, a separate den ideal for a home office, and a spacious primary bedroom with a 4-piece ensuite. Enjoy west-facing exposure, balcony access from the living area, and a contemporary kitchen with sleek cabinetry.Residents enjoy outstanding amenities: a fully equipped fitness centre with yoga and Pilates classes, outdoor pool, party and theatre rooms, tennis/basketball court, guest suites, BBQ terrace, and more. Prime Harbourfront location just steps to the Martin Goodman Trail, Sugar Beach, Loblaws, transit, and minutes to St. Lawrence Market, Union Station, and Toronto's top attractions. (id:47351)
195 West River Rd
Dryden, Ontario
Waterfront Living in the City! This rare river frontage location offers 1378 sq.ft. 1-1/2 Storey, 4 bedrooms, 4pc en-suite. Situated on a lovely gentle slope to the water's edge. City services. All with-in walking distance to downtown. Single car detached garage. Dock, Sundeck, 2 storage sheds plus more included! (id:47351)
1105 - 1180 Ohio Street
Ottawa, Ontario
Bright and well-located 2-bedroom, 1-bath condo at 1180 Ohio St offering a practical layout and bright living space with a balcony featuring unobstructed eastern views. Appliances included: stove, dishwasher, and a new refrigerator. One parking space and one storage locker are included in the purchase price for added convenience. Ideally situated near Billings Bridge Shopping Centre, Billings Bridge Station (Transitway), RA Centre, and Windsor Park, with quick access to Riverside Dr and Bank St. Condo rules prohibit pets. (id:47351)
508 - 1102 Jalna Boulevard
London South, Ontario
Move in condition. Recently updated redecorated open concept condo available. Just steps to White Oaks Mall, Groceries, schools skateboard park and playgrounds. Located on London southside with easy access to the 401. You will love the open concept, layout and balcony facing the South with views of the cityscape. Check out all of the other amenities available with this building such as Outdoor pool, (indoor pool available with thin walking distance)as well and more. Have a look today and see if this home is for you!! (id:47351)
1507 - 83 Borough Drive
Toronto, Ontario
Bright and well-maintained suite in a prime Scarborough location. Enjoy an open-concept layout, generous natural light, and convenient access to transit, shopping, schools, and major highways-ideal for comfortable urban living. (id:47351)
Upper Level - 54 Vaughan Road
Toronto, Ontario
Welcome to the Upper Level at 54 Vaughan Road, an updated and versatile commercial space offering exceptional square footage and abundant natural light. This quiet, well-insulated upper-level unit features multiple private rooms suitable for offices, consulting spaces, or meeting rooms, along with a dedicated reception or collaboration area highlighted by a bay window. The layout includes a separate boardroom or breakout area, a modern kitchenette with stainless steel appliances and generous storage, and a well-appointed washroom with contemporary finishes. Additional highlights include ensuite laundry, individual climate control units in each room, and a rare private rear patio exceeding 300 sq. ft., ideal for staff use or informal meetings. An excellent opportunity for professionals or small businesses seeking a comfortable, functional, and centrally located workspace. (id:47351)
