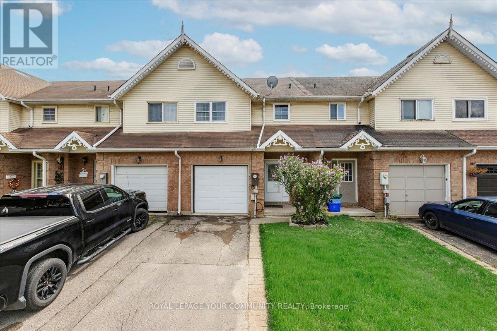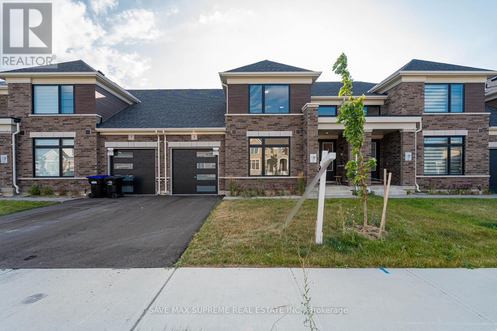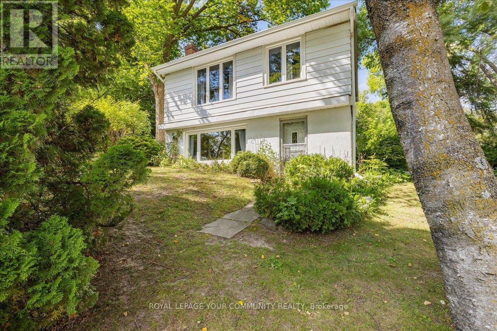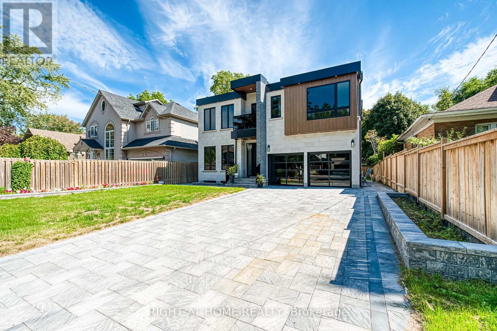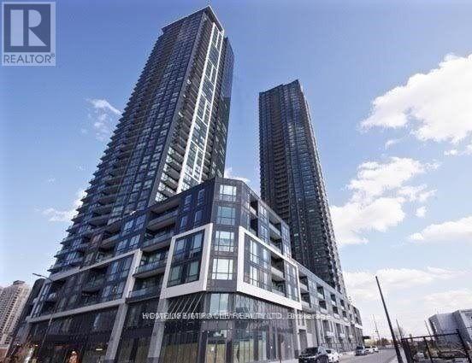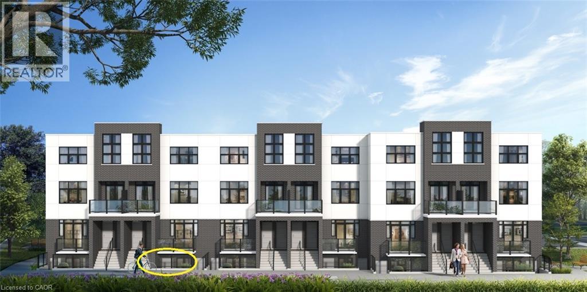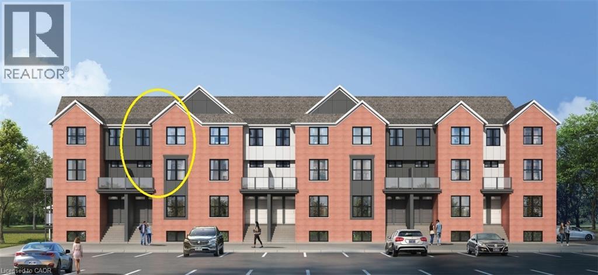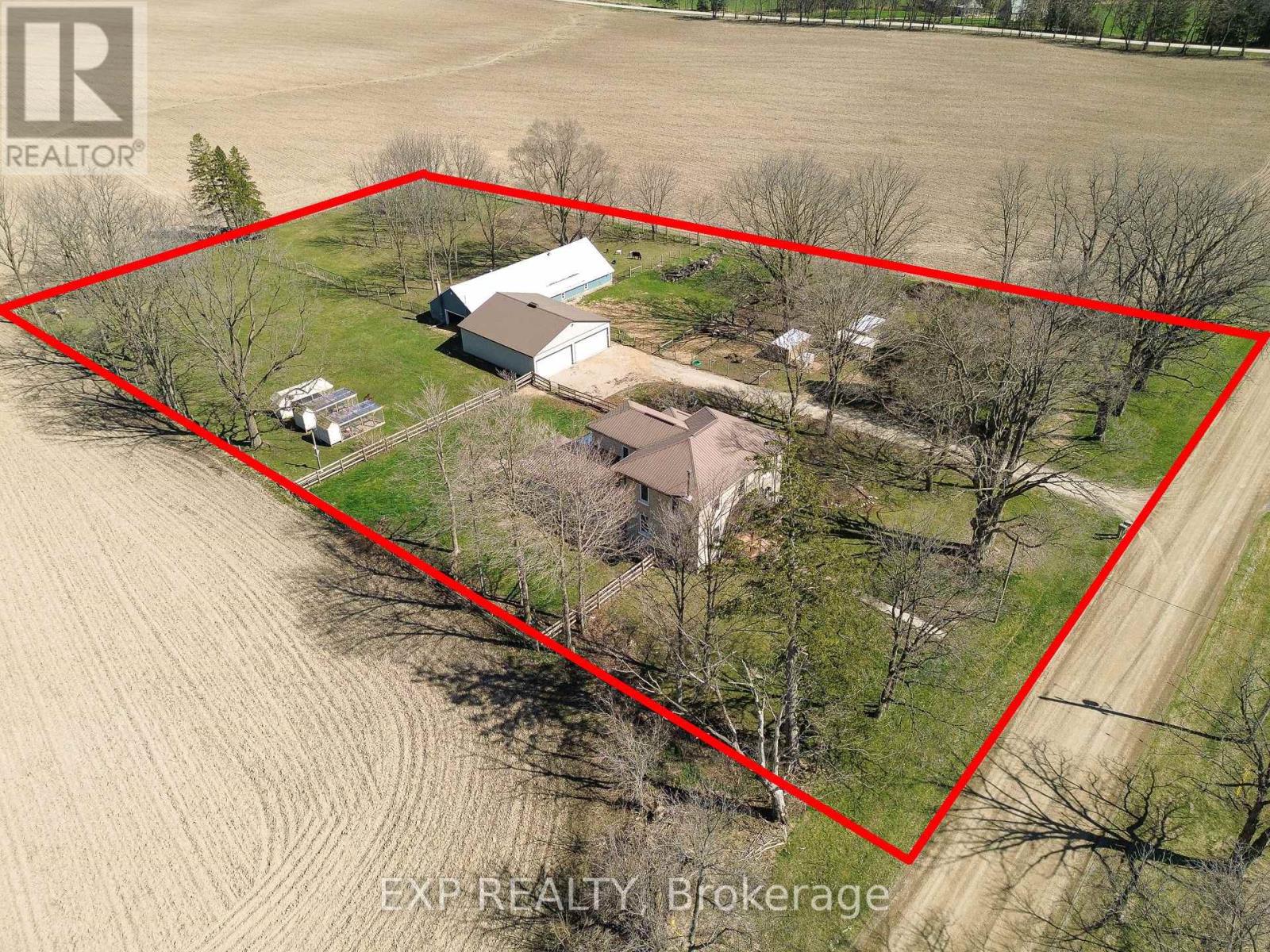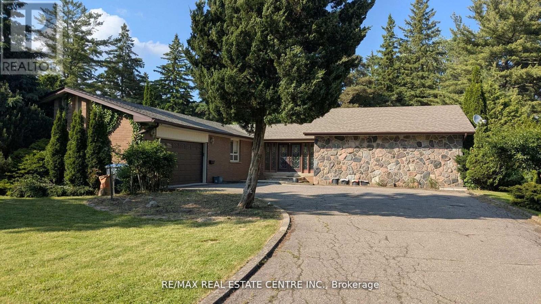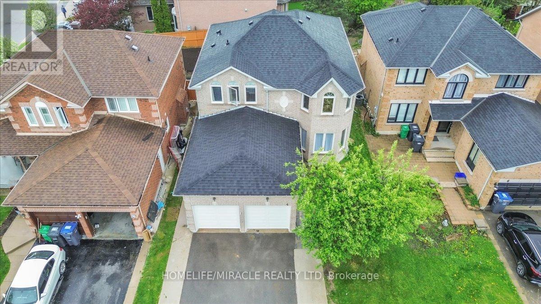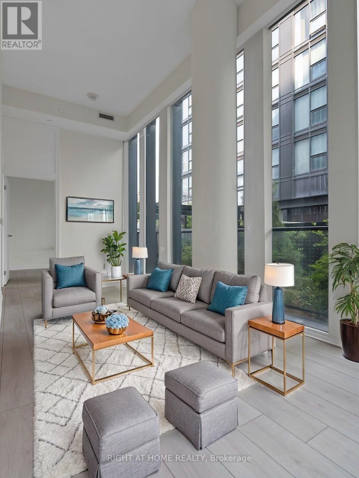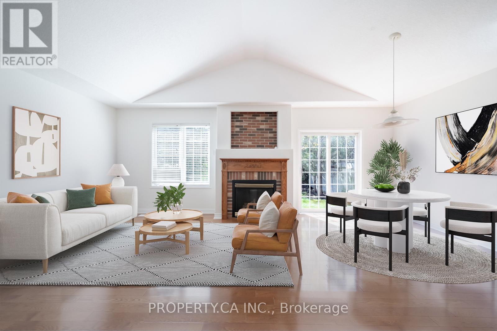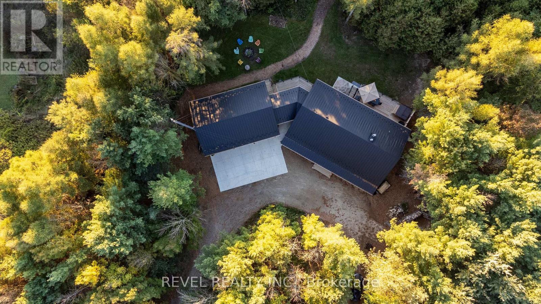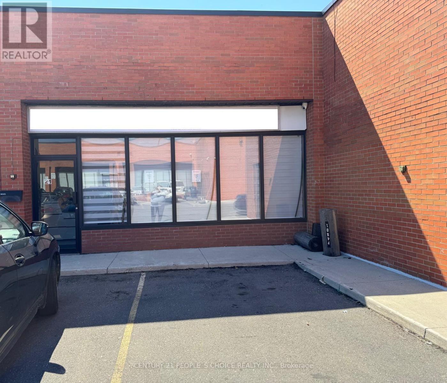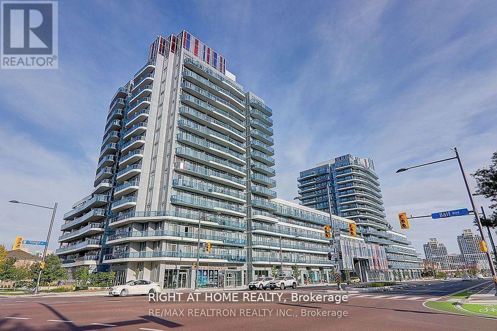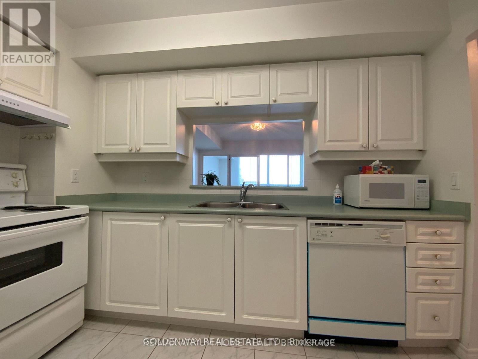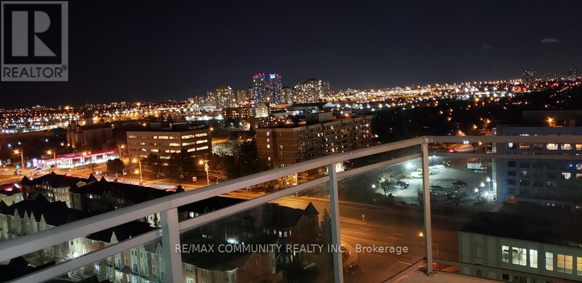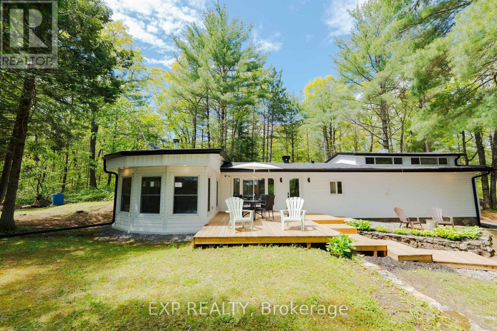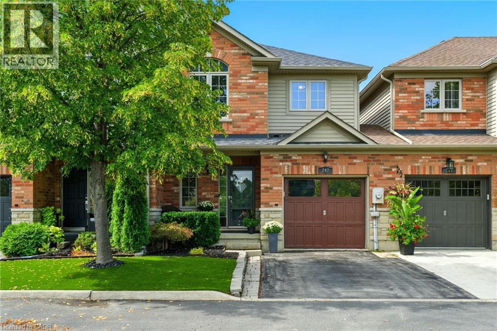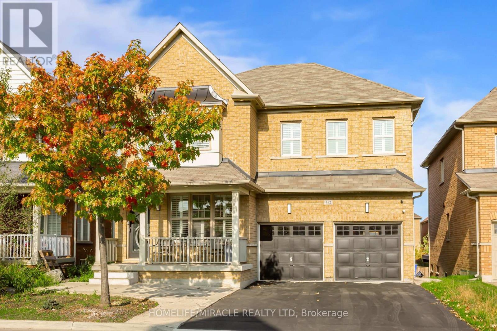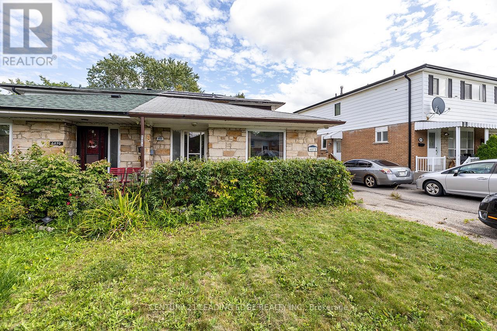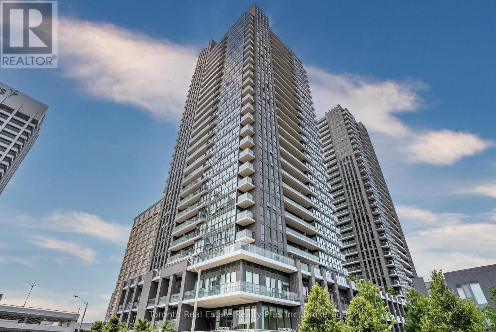33 Biscayne Boulevard
Georgina, Ontario
Welcome to 33 Biscayne Blvd! A beautiful sizable townhouse in the heart of Keswick. Main level boasts a fabulous layout with a stunning new kitchen, large living room overlooking the backyard, open to the spacious dining area with a walk-out to a covered deck, perfect for barbequing during any season. The 2nd level features a very large primary suite with an updated 4-piece ensuite and walk-in closet. The 3rd level features two sizable bedrooms and updated bathroom. The lower level is bright and airy with a large above-grade window, suitable for many different purposes. Deep lot of 130 feet provides ample room in the backyard. Amazing location, steps to shopping, schools, parks and more. You will absolutely love the lifestyle offered here. (id:47351)
5 Bayberry Drive
Adjala-Tosorontio, Ontario
Welcome to this stunning 3-bedroom, 3-bathroom executive townhouse, offering an expansive 2,000 sq. ft. of luxurious living space in the highly sought-after community of Colgan in Adjala-Tosorontio. This residence blends sophisticated design, timeless style, and everyday functionality, making it a perfect choice for families. From the moment you arrive, the double-door entry sets the tone for the elegance within. Step inside to find soaring high ceilings that enhance the sense of openness, paired with abundant natural light streaming through large windows, creating a warm and welcoming ambiance ideal for both relaxation and entertaining. The main floor showcases rich hardwood flooring and an upgraded gourmet kitchen true chefs dream complete with custom cabinetry, a spacious island for casual dining or social gatherings, high-end stainless steel appliances, and designer light fixtures. The open-concept living and dining area flows seamlessly to the backyard, perfect for indoor-outdoor living.A unique highlight of this home is the main floor master bedroom, featuring a 4-piece spa-like ensuite and a walk-in closet, offering the convenience of one-level living. Upstairs, youll find a versatile loft space ideal as a home office, reading nook, or play area along side two generously sized bedrooms, each with ample closet space, large windows, and their own ensuite bathrooms. Additional features include a main-floor laundry room, a single-car garage with ample storage, and a spacious backyard ready for outdoor enjoyment. Located close to local amenities, top-rated schools, parks, and major highways, this property delivers both comfort and convenience. Experience luxury townhouse living at its finest in one of the areas most desirable neighbour hoods your dream home awaits! (id:47351)
258 Lakeview Boulevard
Georgina, Ontario
First time ever on MLS! Welcome to this impeccably maintained home in the heart of South Keswick! This home is perfect for first-time buyers, anyone looking to right-size, or anyone looking for an investment opportunity. Approximately 1000 sq ft finished living space. Upon entering the lower level, you will find an open concept kitchen with room for a table, or add an island with built-in seating area. The living room has a large south facing picture window, and a gas fireplace. On the upper level, you will find 3 generous bedrooms with closets and a 4-piece bathroom. The extra wide lot is treed and private, giving it a park like feel, with a few perennial gardens. There is a detached garage, great for storage and parking! This home is located walking distance to public and catholic elementary and high schools, shopping, dining, transit and of course Lake Simcoe to enjoy swimming, boating, and fishing. Just a 6 minute drive to HWY 404 for easy commutes to the new Costco in Newmarket, Toronto and all points in between. Approx 25 minutes to Upper Canada Mall in Nwmarket. Great location, great price, come have a look for yourself! You won't want to miss this opportunity. (id:47351)
203 Scarboro Crescent
Toronto, Ontario
Wow, Modern custom-built residence, nestled in the scenic Bluffs and designed with timeless elegance and modern comfort in mind. 4+2 bedroom, 7bathroom home offers a unique blend of architectural character and luxurious finishes that make it truly one of a kind. Step inside and be greeted by sun-filled, open-concept living spaces featuring Engineer Hardwood floors, a cozy fireplace, and custom cabinetry throughout. The gourmet kitchen is a chef's dream, complete with high-end appliances, stylish porcelain countertops, and Porcelain backsplash, perfect for preparing meals and creating memories. Glass Handrails from basement to the 2nd floor. the spacious primary suite is a light-filled retreat, offering large windows and a serene atmosphere. The spa-inspired 5-piece ensuite is the perfect place to unwind, featuring elegant fixtures and calming finishes with Grass Railing Balcony. Each Bedroom With Ensuite. The finished lower level includes a open concept kitchen and living and dining room with 2 bedrooms . Walk Up Basement Large Door to the backyard. Providing privacy and comfort for guests or extended family. Step outside to your own private backyard oasis, beautifully landscaped and designed for year-round enjoyment. The Glass Railing Deck , You can enjoy the outdoors in peace. Don't miss this rare opportunity to own a truly exceptional home in one of the city's most picturesque neighbourhood. Walking Distance To The Lake. (id:47351)
1508 - 4065 Brickstone Mews
Mississauga, Ontario
Luxury Living In 2 Bedroom Executive Condo Located In The Heart Of Mississauga With Panoramic Views Of The City ! Gleaming Hardwood Floors,Floor To Ceiling Windows.9 Foot Ceilings. Prime Location, Walking Distance To Square One,Sheridan College, Ymca And The Living Arts Centre. Hardwood Laminate Floor Throughout The Unit. (id:47351)
31 Mill Street Unit# 72
Kitchener, Ontario
VIVA–THE BRIGHTEST ADDITION TO DOWNTOWN KITCHENER. In this exclusive community located on Mill Street near downtown Kitchener, life at Viva offers residents the perfect blend of nature, neighbourhood & nightlife. Step outside your doors at Viva and hit the Iron Horse Trail. Walk, run, bike, and stroll through connections to parks and open spaces, on and off-road cycling routes, the iON LRT systems, downtown Kitchener and several neighbourhoods. Victoria Park is also just steps away, with scenic surroundings, play and exercise equipment, a splash pad, and winter skating. Nestled in a professionally landscaped exterior, these modern stacked townhomes are finely crafted with unique layouts. The Lemon Leaf interior studio model boasts an open concept studio layout – including a kitchen with a breakfast bar, quartz countertops, ceramic and luxury vinyl plank flooring throughout, stainless steel appliances, and more. Offering 545 sqft of open living space including a sleeping alcove, 1 full bathroom and a patio. Parking not available for this unit. Thrive in the heart of Kitchener where you can easily grab your favourite latte Uptown, catch up on errands, or head to your yoga class in the park. Relish in the best of both worlds with a bright and vibrant lifestyle in downtown Kitchener, while enjoying the quiet and calm of a mature neighbourhood. (id:47351)
31 Mill Street Unit# 46
Kitchener, Ontario
VIVA–THE BRIGHTEST ADDITION TO DOWNTOWN KITCHENER. In this exclusive community located on Mill Street near downtown Kitchener, life at Viva offers residents the perfect blend of nature, neighbourhood & nightlife. Step outside your doors at Viva and hit the Iron Horse Trail. Walk, run, bike, and stroll through connections to parks and open spaces, on and off-road cycling routes, the iON LRT systems, downtown Kitchener and several neighbourhoods. Victoria Park is also just steps away, with scenic surroundings, play and exercise equipment, a splash pad, and winter skating. Nestled in a professionally landscaped exterior, these modern stacked townhomes are finely crafted with unique layouts. The Musa interior studio model boasts an open concept layout – a kitchen with a breakfast bar, quartz countertops, ceramic and luxury vinyl plank flooring throughout, stainless steel appliances, and more. Offering 500 sqft of open living space including a sleeping alcove, 1 full bathroom and a balcony. Parking not available for this unit. Thrive in the heart of Kitchener where you can easily grab your favourite latte Uptown, catch up on errands, or head to your yoga class in the park. Relish in the best of both worlds with a bright and vibrant lifestyle in downtown Kitchener, while enjoying the quiet and calm of a mature neighbourhood. (id:47351)
31 Mill Street Unit# 10
Kitchener, Ontario
VIVA–THE BRIGHTEST ADDITION TO DOWNTOWN KITCHENER. In this exclusive community located on Mill Street near downtown Kitchener, life at Viva offers residents the perfect blend of nature, neighbourhood & nightlife. Step outside your doors at Viva and hit the Iron Horse Trail. Walk, run, bike, and stroll through connections to parks and open spaces, on and off-road cycling routes, the iON LRT systems, downtown Kitchener and several neighbourhoods. Victoria Park is also just steps away, with scenic surroundings, play and exercise equipment, a splash pad, and winter skating. Nestled in a professionally landscaped exterior, these modern stacked townhomes are finely crafted with unique layouts. The Agave interior model boasts a bright open concept main floor layout – ideal for entertaining including the kitchen with a breakfast bar, quartz countertops, ceramic and luxury vinyl plank flooring throughout, stainless steel appliances, and more. Offering 1116 sqft including 2 bedrooms and 1.5 bathrooms. Thrive in the heart of Kitchener where you can easily grab your favourite latte Uptown, catch up on errands, or head to your yoga class in the park. Relish in the best of both worlds with a bright and vibrant lifestyle in downtown Kitchener, while enjoying the quiet and calm of a mature neighbourhood. (id:47351)
3892 Lewis Road
Thames Centre, Ontario
Prepare to be captivated by this meticulously renovated 2 storey detached home, offering over 3437sqft of luxurious living space. No detail has been overlooked in this top-to-bottom transformation, boasting brand new electrical & plumbing systems, a new high-efficiency HVAC, & water filtration system. Step inside to discover new engineered hardwood throughout, beautifully renovated main floor & into a a stunning new kitchen. This culinary haven features exquisite quartz countertops, top-of-the-line stainless steel appliances, & soaring high ceilings that enhance the sense of space & light perfectly. Gather around the warmth of the new wood-burning fireplace in family room/den on chilly evenings, creating a cozy & inviting atmosphere. This exceptional home offers 4 spacious bedrooms plus 2 versatile dens, providing ample room for a growing family, home offices, or hobby spaces. Enjoy the outdoors on the new decks, perfect for entertaining or simply relaxing and taking in the serene surroundings. New triple-pane windows & exterior doors ensure energy efficiency & tranquility throughout the home. New electrical light fixtures illuminate every corner with modern style. The expansive 2.5-acre property is a true paradise for those seeking space & versatility. Animal enthusiasts will be delighted by the insulated barn with upgraded electrical & 9 stalls, along with 4 well-maintained pastures newly fenced (id:47351)
2260 Oneida Crescent
Mississauga, Ontario
Spacious Bungalow on an oversized lot in prime neighborhood! Credit Valley Golf and Country Club. Nestled among Muti Million-dollar estate homes! 3 Bedrooms and 3 baths on main floor with an unfinished walk out basement. Master Bedroom 4pc ensuite bath. Main floor family room open concept with fireplace. Sunken Dining Room. Living Room walkout to deck/backyard. Hardwood floors throughout. Spacious eat in kitchen with walk out to deck/backyard. Entry to home from garage. Rough in ready in basement for 2 bathrooms and kitchen. 2 car garage. Main floor 2,796 sq ft. Renovate or build your dream home on a 107 ft lot frontage x 203 deep. (id:47351)
4 Peppertree Crescent
Brampton, Ontario
Welcome to this professionally renovated and freshly painted legal two-unit detached home in a prime Brampton location near Dixie Rd and Sandalwood Pkwy. This spacious property features a bright and open layout with a large living and dining area, a cozy family room with a gas fireplace, and a family-sized kitchen with an oversized eat-in area and walkout to the deck and backyard perfect for entertaining. The second floor boasts updated laminate flooring, a generous primary bedroom with his and hers closets, and a luxurious ensuite with a separate shower and soaker tub. The cleverly modified floor plan combines the 2nd and 3rd bedrooms into an expansive second bedroom. Enjoy the convenience of garage access through the main floor laundry. The finished basement with a separate entrance offers a full kitchen, rec room, two additional bedrooms, and a 3-piece bath, ideal for extended family or rental income. New Roof(2025), A must-see home with excellent potential! (id:47351)
506 - 60 Shuter Street
Toronto, Ontario
Welcome to Fleur Condos, where modern design meets downtown convenience. This bright, open-concept suite features soaring 11-foot ceilings and expansive wall-to-wall windows, creating an impressive sense of space and filling the home with natural light. At 659 square feet, the layout is thoughtfully designed for flexible living ideal for relaxing, entertaining, or working from home.Enjoy a sleek, integrated kitchen with contemporary cabinetry, perfect for everyday meals or hosting guests. The primary bedroom offers a private retreat, while the versatile den can be used as a home office, media space, or guest area to suit your lifestyle. Two full bathrooms provide added comfort and functionality. This well-maintained building is only 5 years old, offering peace of mind and modern amenities: a fully equipped gym, media room, children's play area, and community BBQ terrace. Located in the heart of downtown Toronto, you're steps to top restaurants, entertainment, shopping, and public transit. Take a short stroll to the iconic St. Michael's Cathedral Basilica or indulge in retail therapy at the massive Toronto Eaton Centre. The home is also within walking distance of prestigious schools like Toronto Metropolitan University and George Brown College, as well as cultural hubs like Massey Hall and the Ed Mirvish Theatre. With easy access to both the Dundas and Queen TTC subway stations, city living is truly effortless. Experience the best of urban living in a vibrant community at Fleur Condos. Don't miss this opportunity to call this exceptional unit home! (id:47351)
1187 Booth Avenue
Innisfil, Ontario
This stunning 2-storey detached home is perfectly situated in a highly sought-after, family-friendly community, just steps away from Lake Simcoe Public School and within walking distance to Nantyr Shores High School. Enjoy the convenience of being minutes from Innisfil Beach Road, major banks, grocery stores, and all the amenities of Main Street. Inside, you'll find a beautifully maintained 3-bedroom, 3-bathroom home featuring gleaming hardwood floors on the main level and an open-concept layout ideal for modern living. The spacious great room is perfect for entertaining or hosting large family gatherings, while the kitchen boasts stainless steel appliances and ample counter space. This home offers peace of mind with a roof that was updated within the last 5 years, adding to its long-term value and appeal. Step outside to a fully fenced backyard an ideal space for kids to play or pets to roam freely. Whether you're starting a family or simply looking for a peaceful, well-connected neighbourhood, this home offers the perfect blend of comfort, convenience, and community charm. (id:47351)
7404 Wellington Road
Mapleton, Ontario
Escape to your private sanctuary on 6.2 acres of picturesque, forested land, perfect for those seeking a blend of luxury and nature. This stunning property offers 4 spacious bedrooms and 3 full bathrooms, providing comfort and elegance for the entire family. The luxurious primary suite includes a walk-out deck straight to a hot tub, walk in closet, and a spa-like ensuite bathroom, offering the ultimate relaxation experience. The heart of the home is the fully custom kitchen, designed with high-end finishes, modern appliances, and plenty of space for entertaining. Large windows flood the open-concept living and dining area with natural light, giving you stunning views of the natural surroundings. The walk-out basement offers endless possibilities. Enjoy cozy evenings by the fireplace in the beautiful living room, host friends in the billiards room, or stay active in your personal gym. Two additional bedrooms, Two bonus rooms and ample storage make this lower level a true extension of the home. Step outside to explore the beautifully forested property featuring trails ideal for walking or hiking. Relax by the peaceful natural pond or enjoy the two expansive decks, perfect for outdoor dining and gatherings. This property is a true haven for nature lovers, offering serene privacy without sacrificing modern conveniences. With a property like this, your dream lifestyle awaits! (id:47351)
21 - 4801 Steeles Avenue W
Toronto, Ontario
Price Reduced for Quick Sale!!!! Fantastic Commercial/Retail Unit Suitable for Investors, Businessmen or End-Users !!! At Prime Location in North York,Toronto.EXCELLENT FEATURES: 4 Professional Offices, Reception Area, Open Concept Board Room, Meeting Room, Kitchenette, 2 Washrooms, 16ft Ceiling, Upgraded ELF's, Sprinklers Installed and Ample Common Parking. Perfect unit for Tradesmen, Office and Business Professionals, Corporates Usage as: Accountants, Lawyers, Insurance, Doctors, Mortgage, Real Estate, Immigration, Travel Agency etc. ....Beautiful Unit with 1500 Sqft Total Space including 250 Sqft mezzanine. Very Convenient Location Near the Border of Toronto and Vaughan. Close to all Major Hwys; 400, 407, 401 & all other Amenities. The 250 Sqft Mezzanine is included in the Total Space. Many other Various Businesses/Offices are Operating in the Complex....MUST BE SOLD ASAP URGENTLY...Don't Miss it, Won't last long!!!! (id:47351)
335 - 9471 Yonge Street
Richmond Hill, Ontario
*Stunning Upscale One Bedroom Condo Suite*One Parking & One Locker*Open Concept Design*9' Ceiling*Totally Spotless**Upgraded Modern Kitchen With Tall Upper Cabinets, Stainless Steel Appliances, Quartz Counter & Ceramic Backsplash*Floor To Ceiling Windows*Private Courtyard Facing Balcony*24Hr Concierge, Fitness Studio, Spa & Steam Rm, Indoor Pool, Movie Theatre & Game Rm, Club/Bar, Lounge Area,2 Terraces W/ Bbq, Guest Suites, Boardroom*Steps To Hillcrest Mall (id:47351)
3329 - 68 Corporate Drive
Toronto, Ontario
The Residences at the Consilium (II), Built by Tridel, convenient location to Highway 401, walking distance to Scarborough Town Centre, shopping amenities, TTC, etc. Bright high level unit, large 2+1 bedroom, solarium can be den on 3rd bedroom. Well maintained unit in move in condition, Maintenance Fee includes all utilities, recreational facilities inclusive. (id:47351)
17d - 8 Rosebank Drive
Toronto, Ontario
Luxury Condo In Prime Location. Quiet Peaceful Neighborhood. Breath-Taking High Floor Unobstructed South View. One Parking .Gourmet Kitchen With Granite Counter. Socket Tub. Concierge, Security System, Party Room, Exercise Room, Guest Suites, Visitor Parking. Minutes Away To 401, Groceries, Malls, School, Library, Park, Burrows Hall Community Centre, Public Transit & Scarborough Town Centre. (id:47351)
847 West Kosh Lake Road
Havelock-Belmont-Methuen, Ontario
Welcome to your perfect four-season retreat on Kasshabog Lake in Lakefield, Ontario! Nestled in a quiet bay with 150 feet of desirable waterfront, this fully renovated, custom-designed cottage blends modern luxury with rustic charm. Step inside to a bright, open-concept layout with expansive windows showcasing breathtaking lake views. A cozy woodstove adds warmth, while the sleek design ensures both style and functionality. With three spacious bedrooms and a luxurious bathroom with heated floors, comfort is a priority. Accessible year-round via a municipally maintained road, this cottage is perfect for any season. Boating and swimming in summer, fireside relaxation and Sauna in winter. The boathouse and lakeside wood-burning sauna with a sitting area overlooking the bay create an unmatched waterfront experience. Enjoy stunning sunrise views from your deck, surrounded by nature. Just a short drive from the GTA, this is the ideal family getaway or full-time lakeside home. Its also a proven income-generating rental with strong demand in the area. RENOVATED top to bottom, updates include NEW shingles, siding, propane furnace, central A/C, windows, insulation, dry wall, electrical, plumbing, a UV water filtration system, and a heated-line well pump for year-round reliability. Outdoor lovers will enjoy boating, fishing, hiking, biking, and snowmobiling. The nearby Marina is great for a quick ice cream stop, while the area offers wineries, farms, berry picking, day spas, and cozy restaurants. Explore the historic Trent-Severn Waterway lock system nearby. This vibrant lake community hosts year-round events, bringing neighbours together. Whether you seek adventure or relaxation, this cottage is the perfect place to make unforgettable memories! Cottage can come fully furnished including outdoor toys. Washer/Dryer will be installed before closing. See Feature Sheet for all updates. (id:47351)
18 Camberley Court
Toronto, Ontario
3+1 Bedrooms Backsplit located at a quiet neigborhood street, fresh new roof + sheathing board, new renovated kitchen countertop + refrigerator and stove, newly painted throughout, carpet free, then enjoy ur morning coffee in the secluded backyard. mins to UTSC and Centennial College. Ideal for investor which offers strong rental potential and reliable income stream. (id:47351)
247 Fall Fair Way
Binbrook, Ontario
Looking for move-in ready, backyard access through the garage and an extra deep backyard backing onto a school? 247 Fall Fair Way is everything you're looking for and more! This gorgeous semi-detached townhome has only one shared wall and offers a spacious open-concept carpet-free main floor, complete with hardwood floors and updated lighting throughout. The brightly-lit living room opens to a spacious kitchen featuring stainless steel appliances, island with storage and breakfast bar, and loads of cabinet space. A two-piece bathroom, man door to the garage and large entryway closet complete the main floor. Travel upstairs to find a huge master suite with walk-in closet and four-piece ensuite with soaker tub and walk-in shower. Two more generous bedrooms, a four-piece bathroom and a massive linen closet complete the top floor. The basement is finished with electrical, drywall and lighting, and is only awaiting your choice of flooring to complete! The extra-deep backyard is fully fenced and finished with a patio for seating and plenty of green space, as well as a large shed. Convenient access to the garage ensures you'll never have to cart your backyard tools through the house! Recent updates include roof (2021), furnace/AC/hot water tank (2025), washer/dryer (2023/24). Located steps away from Fairgrounds Park and within walking distance to schools, gyms, grocery, and loads of amenities, this beautiful townhouse will be the perfect buy for first-time buyers, downsizers, or investors. Don't wait on this one!! (id:47351)
452 Nairn Circle
Milton, Ontario
Ravine-lot family home-upper two levels only-with a bright, practical layout and quality finishes. Hardwood on the main, premium vinyl upstairs, rounded corners, efficient HVAC, water softener, and four luxury automatic toilets. Large kitchen and multiple living areas make day to-day living easy. Driveway parking; garage/Tesla wall charger use per lease. Basement is a separate unit and not included (private entrance; no shared interior access).Included: Existing upper-level appliances, window coverings, light fixtures. Utilities: Extra; split or separately metered as per lease. Laundry: On-site (details per lease).Parking: Driveway; allocation per lease. (id:47351)
6872 Darcel Avenue
Mississauga, Ontario
Welcome to 6872 Darcel Avenue, a well-maintained 5-level back-split semi located in Malton. This spacious home offers 4 bedrooms, 2 bathrooms, and a versatile layout with approximately 1,560 sq. ft. of living space. The main level features a bright L-shaped living and dining room, highlighted by brand new windows throughout. A convenient bedroom on this level provides flexibility for use as a home office, den, or guest suite. The fully fenced backyard is a private retreat, complete with a solar-powered, in-ground pool, perfect for summer entertaining and relaxation. Lower levels include a large recreation room, workshop, and ample storage, providing additional living space for family needs, hobbies, or fitness. Located on a quiet, mature street close to schools, shopping, transit, and parks, this home combines everyday convenience with the comfort of a flexible layout. A rare opportunity to own a home with modern upgrades, family-friendly design, and a backyard oasis. (id:47351)
1705 - 2 Sonic Way
Toronto, Ontario
Don Mills & Eglinton, Desirable Area. Huge Balcony With Unrestricted View, Convenient To Restaurants, Shopping Center, Sunnybrook Park, & Edward Gardens. Extraordinary amenities include a party dining room, barbecue area, 24-hour concierge, gym, steam room, fitness & yoga room, pool & game room, and meeting & movie room. (id:47351)
