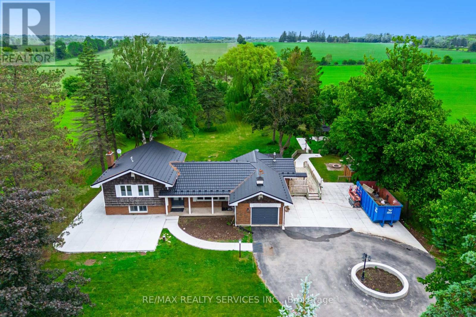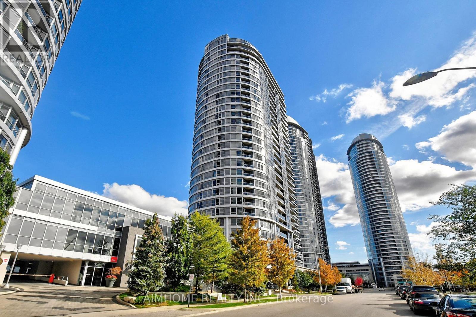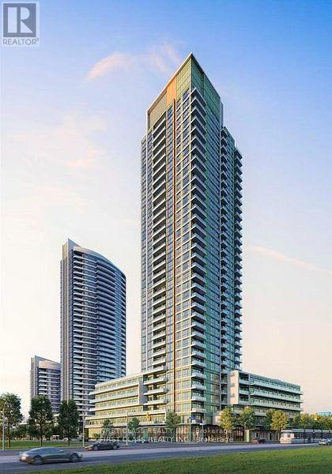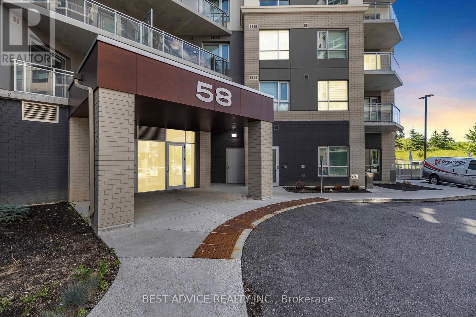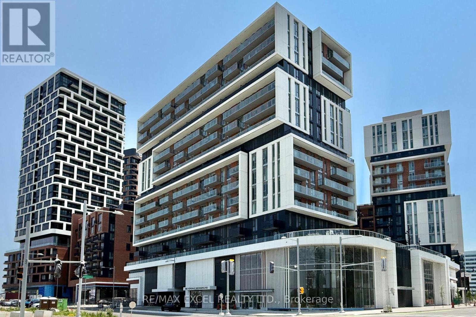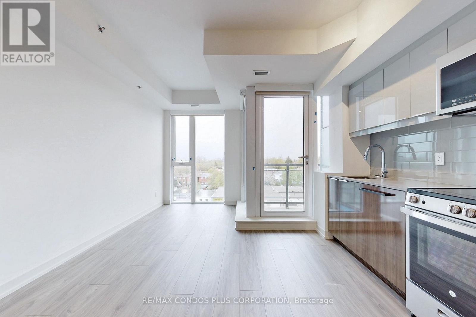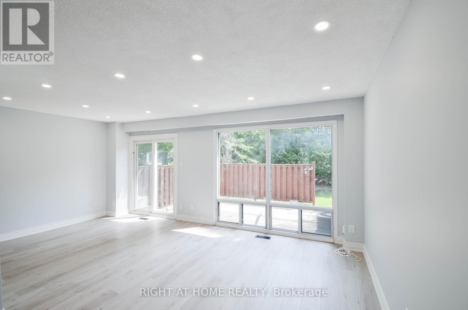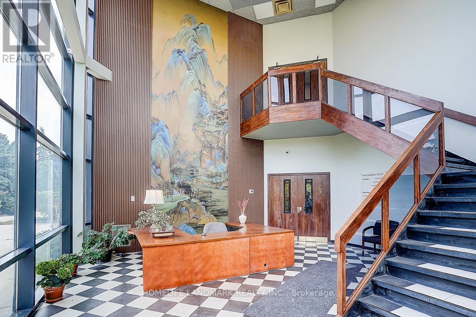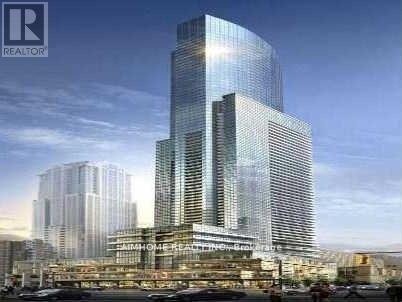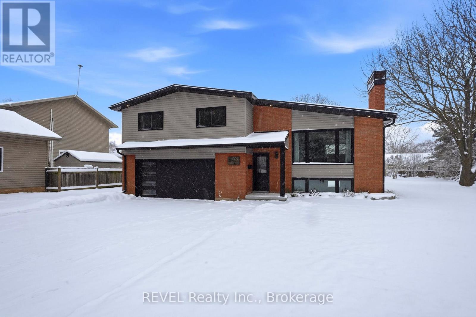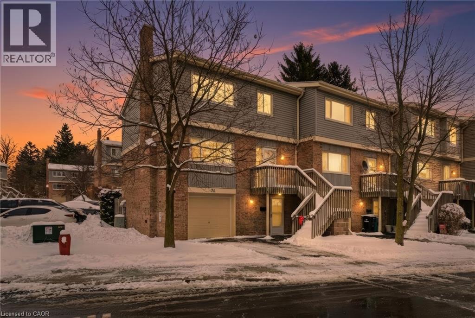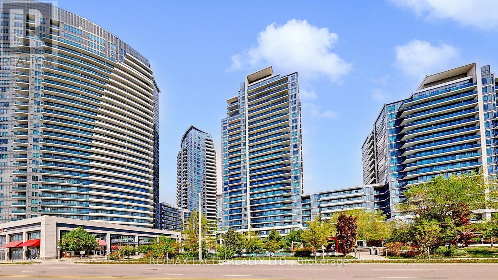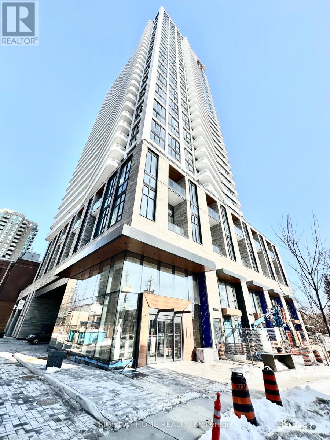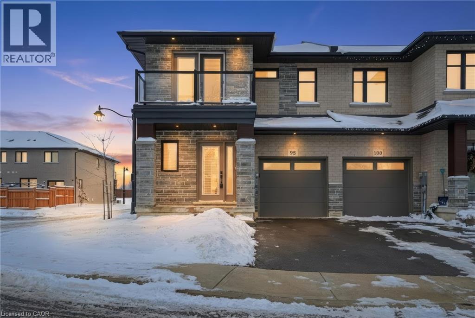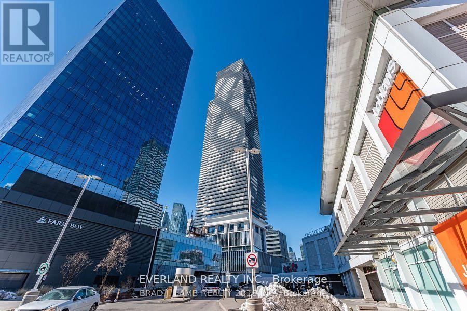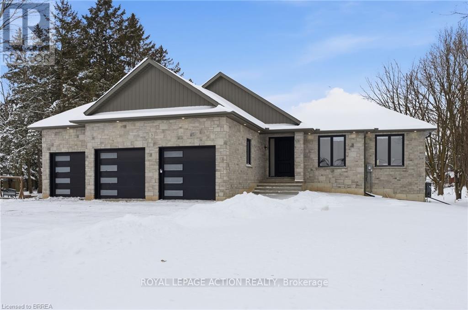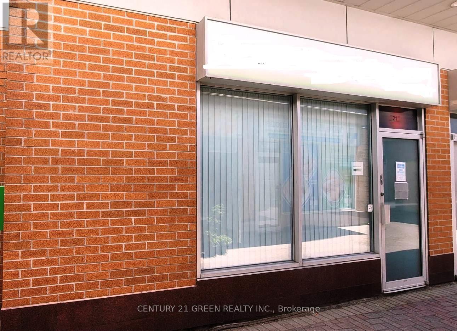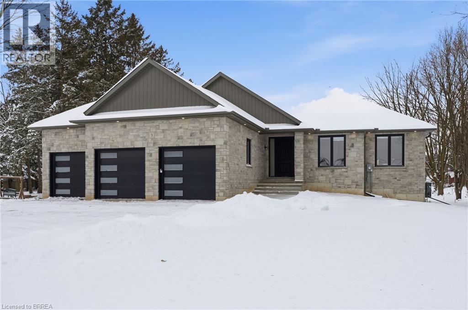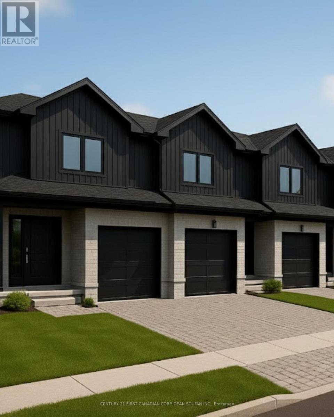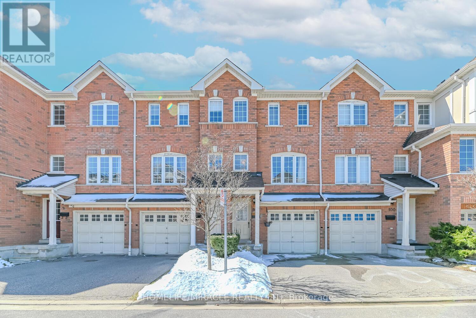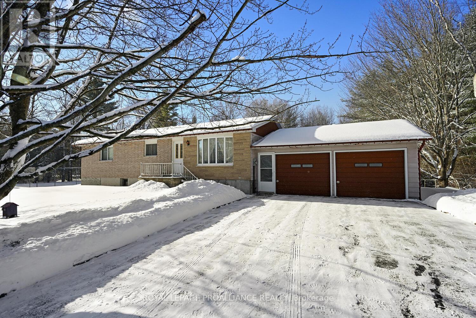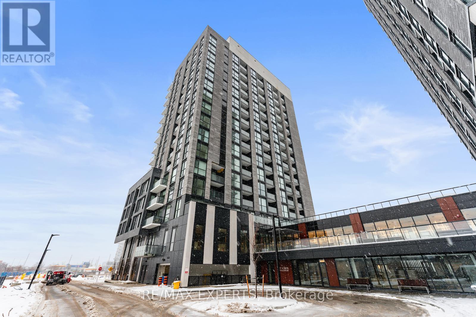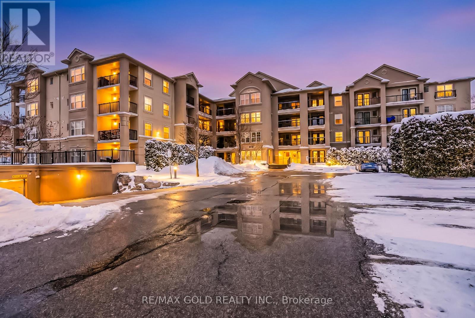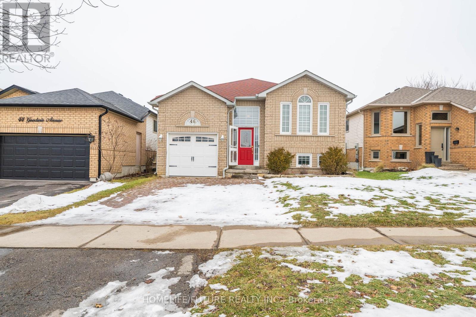5587 Wellington Rd 86 Road E
Guelph/eramosa, Ontario
Nestled on a sprawling 2.75-acre lot, this fully renovated home offers the perfect blend of modern luxury and rustic charm. Every detail has been meticulously upgraded .Inside, you'll find four spacious bedrooms and three fully upgraded washrooms, providing ample space for family and guests. The heart of the home is the brand-new kitchen, featuring modern appliances and stylish finishes. The property also boasts a new septic system, an iron filter on the well, and a submersible pump, ensuring worry-free living.Outside, a gated wrought iron fence surrounds the property, offering both security and curb appeal. The separate entrance to the lower-level this beautiful home is a true sanctuary. (id:47351)
506 - 151 Village Green Square
Toronto, Ontario
Tridel Luxury Condo! Very Good Location! Hwy 401/ Kennedy! Layout With 2+1 Br. (Large Den Can Be Used As Bedroom Or Home Office). Newer Laminate Flooring Through out (2023), Freshly Painted throughout the entire Unit (2023), Upgraded Fotile Range Hood (2023), New Ceiling Lights (2025). Walk Out Balcony With Sun-Filled Beautiful Park View. Master Bedroom Has Walk In Closet And 4 Pcs Ensuite. Open Concept Living With Modern Kitchen. Luxurious Condo Facilities. 24 Hours Concierge. Minutes To 401, 404 & Dvp. Steps To 24 Hr Transit, Close To Go Stn, Stc, Centennial College, Ut Scarborough. There Is A Bus Stop Of TTC 43C Bus Passes Right By This Building During Morning and Evening Rush Hours, Providing Convenient Transit Access For Daily Commuting. Price Included Upgraded One Large Locker And One Large Parking, Parking And Locker Are Close To Elevator. (id:47351)
2706 - 15 Watergarden Drive
Mississauga, Ontario
Welcome to Gemma Condos - a brand new, never-lived-in corner suite offering bright and spacious 2-bedroom plus large den living with floor-to-ceiling windows, brand new custom window coverings, and stunning northwest city views. This modern open-concept home features a sleek kitchen with quartz countertops and stainless steel appliances, a versatile den perfect for dining or a home office, a primary bedroom with walk-in closet and ensuite bath, and a private balcony ideal for relaxing. Enjoy in-suite laundry, one locker, and a premium parking spot conveniently located right at the entrance. Perfectly situated just minutes to Square One, Heartland Town Centre, Sheridan College, hospitals, parks, and steps to public transit and the upcoming LRT, with easy access to Highways 401, 403, and 407 - an exceptional opportunity to live in one of Mississauga's most exciting new communities. (id:47351)
605 - 58 Lakeside Terrace
Barrie, Ontario
1 Bedroom, 1 Bathroom unit with a Terrace. Lake views from an angle. Modern Appliances. Laminate Flooring Throughout. Close To Hwy 400, Restaurants, Georgian Mall, Amenities, Hospital, College & Public Transit. Brand New Building. 1 Car Pkg. Tenant Pays All Utilities & Tenant Insurance. Entertain Your Guests On Rooftop Terrace with panoramic Lake Views. (id:47351)
1007 - 292 Verdale Crossing
Markham, Ontario
Rare 10Ft Ceiling Unit With Parking And Locker! Welcome To Gallery Square By The Remington Group, Located In The Heart Of Downtown Unionville. This 2 Year New with Tarion Warranty 1+1 Bedroom, 2 Full Bathroom Condo Offers A Smart, Functional Layout With A Spacious Enclosed Den Suitable As A Second Bedroom. Meticulously Maintained With Modern Light Fixtures And Unobstructed View, This Home Is Truly Move-In Ready. Enjoy Premium Amenities Including A Fully Equipped Gym, Yoga Studio, Party Room, Theatre, Outdoor Terrace, Basketball Court, Guest Suites, Library, Games Room, 24-Hour Concierge, And Ample Visitor Parking. Steps To Cineplex Cinemas, Restaurants, And Shops. Close To Unionville High School (2.2 Km), York University (1.4 Km), Unionville Go Station (1.9 Km), Union City (1.4 Km), And Whole Foods (900 M). Easy Access To Viva, Go Train More. A Rare Opportunity In One Of Unionville's Most Sought-After Communities. (id:47351)
605 - 90 Glen Everest Road
Toronto, Ontario
Merge Condos! 467 sf 1-bed, 1-bath with highly functional open concept floor plan, 9 ft ceilings, laminate floors throughout, & unobstructed North views. Modern kitchen features slab-style cabinets, stone counters, & mix of stainless & integrated apps. Bus service right outside the front door & only a short ride to Warden & Kennedy subway stations. Steps to groceries, restaurants, coffee shops, & more. Mins to Scarborough Heights & Scarborough Bluffs Park. Wonderful building amenities: concierge, fitness and yoga centre, party room, media room, dog wash, and outdoor terrace with BBQs. (id:47351)
64 - 30 Chichester Place
Toronto, Ontario
Nice Family Oriented Neighbourhood, Prime Location, Close To Ttc, Subway, Shopping Center, Very Quiet Enclave Executive Townhouses, new Paint, New Pot Lights, New Bathroom in Basement. Minutes To Fairview Mall And Dvp, Close To 401 And 404. (id:47351)
Main - 940 Sheldon Court
Burlington, Ontario
Approximately 3000 sft of partially main floor office space available for lease in a well-maintained commercial building in Burlington. The space includes four private offices plus a large open office area, offering flexibility for a variety of professional or administrative uses.The office can be leased as a whole or rented individually, making it ideal for small businesses, professionals, or companies seeking scalable space.TMI and utilities are included in the rent. (id:47351)
1405 - 386 Yonge Street
Toronto, Ontario
Aura Condominium - Canada's Tallest 78 Storey Condominium in the Sought After College Park in the Heart of Downtown Toronto! Spacious 1+Den Unit (702sf) In Contemporary Urban Lifestyle Design! One of the Best 1+Den Floorplan with a Den that can be used as a Second Bedroom or Office! Open Concept Modern Kitchen with Sleek Granite Countertops, Functional Double Shelves in Upper Cabinets and Stainless Steel Appliances! Centre Island! Ceiling Light Fixtures in Living Room, Kitchen and Den! Direct Underground Access To T/Subway, PATH network, Financial Core, Eaton Centre & Shops! Steps To Major Live Theatres, Movie Complexes, Shopping & Restaurants! Walking Distance to UOT, TMU & Hospitals! State Of The Art Amenities: Guest Suites, Billiard Rm, Cyber Lounge, Party Rm, Landscaped Rooftop On The 5th Flr! This unparalleled location offers the Best Urban Lifestyle! You Won't Be Disappointed! (id:47351)
1097 Pelham Street
Pelham, Ontario
Welcome home to style and standout upgrades in the heart of Fonthill. This beautifully updated sidesplit delivers the perfect blend of comfort and functionality, all set on a deep, impressive lot in one of the region's most desirable and fast-growing communities. Inside, you'll find three generously sized bedrooms, including one with ensuite privilege, and two gas fireplaces that add warmth and character. One anchoring the inviting living room and another creating a cozy vibe in the lower level rec room. The stunning kitchen is the heart of the home, featuring an island with quartz countertops for entertaining, or everyday family life. Unwind in the luxurious, oasis-like 5-piece main bath, professionally upgraded for spa-level relaxation, while a convenient 3-piece bathroom on the ground level, sits perfectly beside a spacious laundry room giving you access to the rear yard, designed with real life in mind. Outside, the home continues to impress with a large, deep lot, steel roof, a massive shed for storage or hobbies, an attached two-car garage, and parking for up to six vehicles in the driveway. Located in family-friendly Fonthill, you're just minutes from great schools, the library, the Meridian Community Centre, community events, and easy highway access to larger cities. This is a home that checks all the boxes: professionally upgraded, thoughtfully laid out, and perfectly positioned for modern family living. Updates in 2025 include: A/C, on demand water heater, windows, int/ext doors, soffit, fascia, eavestrough, siding, kitchen/kitchen appliances, engineered hardwood, carpet in basement, custom steel railing, custom shelving and mantel, 3 pc and 5pc bathrooms, tile, entire house was painted; furnace 2015 (id:47351)
30 Green Valley Drive Unit# 74
Kitchener, Ontario
Welcome to this spacious & well-appointed end-unit condominium featuring a fully finished walk-out basement, modern upgrades, & a functional layout ideal for comfortable living. The lower level offers a bright family room & sitting area w/ direct access to the backyard through sliding patio doors. The attached garage provides convenient interior entry into the sitting area, adding ease & practicality to daily life. As you head up to the main level, you will find a recently renovated kitchen (22) complete w/ stone countertops, bright modern white cabinetry, S/S appliances, a stylish back-splash, and a stylish black kitchen sink. The kitchen is complemented by a sunny breakfast nook. The formal dining room & generously sized living room, feat. a fireplace, offer an inviting space for everyday living or entertaining, both finished with beautiful hardwood flooring. Updated pot lights & additional flooring upgrades enhance the modern feel throughout. A well-located 2-piece powder room completes the main floor. The second level features 3 bedrooms, including a spacious primary suite with a W/I closet & a 3-pc en-suite bathroom with a walk-in shower. A 4-piece main bathroom serves the additional bedrooms. Select updated window coverings add to the home’s fresh and polished presentation. Additional improvements include hardwood flooring and a new furnace (2024), offering peace of mind for future owners. This end-unit home combines comfort, style, and thoughtful updates, making it an excellent opportunity for buyers to call home with flexible living space, modern finishes, and a desirable walk-out basement in a well-managed community. You have the pleasure of enjoying a heated pool within the complex, a great way to cool off in the hot summer months. LOCATION: Being minutes away from HWY 401, Conestoga College, Upper Canada Park, 9 & 18 Hole Golf at Doon Valley Golf Course, Shopping, Doon Heritage Village and Museum, Places of Worship make this home even better. (id:47351)
732 - 7161 Yonge Street
Markham, Ontario
Luxury unit featuring 1 bedroom plus den and 1 bathroom with one parking space, located at Yonge and Steeles. Functional open-concept layout with 9-foot ceilings, laminate flooring throughout, and an upgraded modern kitchen with granite countertops and stainless steel appliances. Building amenities include an exercise room, billiards room, indoor pool and sauna, theatre room, and party/meeting room. Conveniently located steps to TTC, indoor shopping mall, banks, schools, and other everyday amenities. (id:47351)
1509 - 36 Olive Ave Avenue
Toronto, Ontario
Absolutely stunning brand-new 2 Bedroom + Media, 2 Bathroom corner unit with one of the best layouts and views in the building. Rare South-East exposure offers breathtaking open views and abundant natural light throughout the day. This highly sought-after corner suite features floor-to-ceiling windows, a functional open-concept design, and a spacious Media ideal for a home office. INCLUDES PARKING AND LOCKER !!!!! Located at the prime intersection of Yonge & Finch, just steps to Finch Subway Station, transit hub, restaurants, shopping, and everyday conveniences. An unbeatable location with exceptional connectivity and lifestyle appeal. A perfect combination of luxury, comfort, and convenience-this is urban living at its finest. New comers are welcome !! (id:47351)
98 Jayla Lane
Smithville, Ontario
Welcome to this premium park-front end-unit freehold townhome in Smithville, Ontario. This upgraded 3-bedroom Smithville townhome for sale offers a bright open-concept layout with 9-ft ceilings, carpet-free flooring throughout, and extra natural light from end-unit windows. The upgraded kitchen features enhanced cabinetry, a full pantry wall, quartz countertops, and seamless flow to the living and dining areas—ideal for everyday living and entertaining. Enjoy outdoor space with a private walkout balcony. A major bonus is ample free street parking for owners with multiple vehicles or guests—an important advantage in townhouse developments. Central Vacuum and alarm system roughed-in. Located just 10 minutes to the QEW, this home is perfect for commuters to Hamilton, Grimsby, and Niagara. Steps to parks, trails, schools, cafés, and the 93,000 sq. ft. West Lincoln Sports & Multi-Use Recreation Complex. A sought after park-facing end unit in a fast-growing West Niagara community—ideal for families, first-time buyers, or investors. (id:47351)
1108 - 138 Downes Street
Toronto, Ontario
Welcome Sugar Wharf. South View, 1-Bedroom Condo Has A Window. 4 -Piece Washroom With Bathtub. Additional Features Include Built-In Appliances And Floor To Ceiling Windows In Main Living Area. Amenities Are Truly A Must See To Believe With One Of The Largest Gyms In The City Unity Fitness and a Basketball Court. On The 4th Floor Outdoor Terrace With BBQ Area, Indoor Lap Pool, Co-Working Areas, Party Room, Games Room, Theatre Room, Many More To List. Right Outside Your Front Door Is The Lake, Farm Boy, Union Station, Scotiabank Arena & Rogers Center. Developed By The High Quality Developer Menkes. You Do Not Want To Miss This Opportunity. (id:47351)
3 Kings Lane
Brant, Ontario
This stunning 2,119 sq ft executive bungalow delivers the perfect balance of luxury finishes, thoughtful design, and peaceful country living minutes from the city! Set on a 0.63-acre lot, this home offers exceptional curb appeal with a 3 car garage and ample parking for vehicles, toys, or trailers. A standout feature is the pull-through door on the back of the garage, perfect for hobbyists, car enthusiasts, or anyone needing extra storage and functionality. Step inside to a bright, sophisticated interior featuring 10ft ceilings, 7ft doors, and engineered hardwood flooring throughout. The stunning chef's kitchen is thoughtfully designed with high-end appliances, premium cabinetry, and elegant quartz countertops & backsplash. With generous prep space & a layout ideal for entertaining, the kitchen flows effortlessly into the spacious dining area & bright living room. You will find a custom gas fireplace with built-in cabinetry, creating a warm and elevated gathering space. Step onto the covered back porch and take in the peaceful views of your scenic backyard. The home offers 3 bedrooms, including a luxurious primary suite with walk-in closet and spa-like ensuite with double vanity & glass shower. Two additional bedrooms & a 4pc main bathroom provide comfort for family or guests. For everyday convenience, enjoy a large mudroom/laundry room off the garage and a 2pc powder room to complete the main level. The basement offers exceptional future potential with 9ft ceilings, large windows, and garage access, making it ideal for a future in-law suite, additional living space, or custom development. Located in the charming Town of Scotland, this home offers the tranquility of country living with the convenience of being close to the HWY and amenities. A true modern executive bungalow, built with quality, attention to detail, and craftsmanship throughout. This is an amazing opportunity to own a newly built luxury home on a premium lot! (id:47351)
Unit 21 - 4465 Sheppard Avenue E
Toronto, Ontario
2 Private Offices + 1 Kitchen/ storage & washroom, 2 Entrance Doors To Access Unit. Can Be Used As 2 Separate Offices. Located On Sheppard Ave. Plenty Of Free Parking. Just East Of Brimley Ave. Ideal For Office, Lawyers, Accounting Firms, Insurance Companies, Educational Centre, Retail Operation Etc. Buses At Door. Not Restricted To Building Opening Hours. 24 Hrs Access To The Unit. 600 Volts Power Supply. (id:47351)
3 Kings Lane
Scotland, Ontario
This stunning 2,119 sq ft executive bungalow delivers the perfect balance of luxury finishes, thoughtful design, and peaceful country living minutes from the city! Set on a 0.63-acre lot, this home offers exceptional curb appeal with a 3 car garage and ample parking for vehicles, toys, or trailers. A standout feature is the pull-through door on the back of the garage, perfect for hobbyists, car enthusiasts, or anyone needing extra storage and functionality. Step inside to a bright, sophisticated interior featuring 10ft ceilings, 7ft doors, and engineered hardwood flooring throughout. The stunning chef’s kitchen is thoughtfully designed with high-end appliances, premium cabinetry, and elegant quartz countertops & backsplash. With generous prep space & a layout ideal for entertaining, the kitchen flows effortlessly into the spacious dining area & bright living room. You will find a custom gas fireplace with built-in cabinetry, creating a warm and elevated gathering space. Step onto the covered back porch and take in the peaceful views of your scenic backyard. The home offers 3 bedrooms, including a luxurious primary suite with walk-in closet and spa-like ensuite with double vanity & glass shower. Two additional bedrooms & a 4pc main bathroom provide comfort for family or guests. For everyday convenience, enjoy a large mudroom/laundry room off the garage and a 2pc powder room to complete the main level. The basement offers exceptional future potential with 9ft ceilings, large windows, and garage access, making it ideal for a future in-law suite, additional living space, or custom development. Located in the charming Town of Scotland, this home offers the tranquility of country living with the convenience of being close to the HWY and amenities. A true modern executive bungalow, built with quality, attention to detail, and craftsmanship throughout. This is an amazing opportunity to own a newly built luxury home on a premium lot! (id:47351)
19 - 6092 Pack Road
London South, Ontario
Welcome to Talbot Towns, London's newest townhome community in the highly desirable neighbourhood of Talbot Village. This vibrant and rapidly growing area offers unmatched convenience with walking-distance access to schools, grocery stores, fitness centres, medical services, and scenic green spaces, along with quick connections to Highways 402 and 401.Crafted by respected local builders Magnificent Homes and RPH Homes, these thoughtfully designed two-storey townhomes deliver modern style and exceptional comfort. The open-concept main floor features a bright living space and a contemporary kitchen with sleek cabinetry and generous storage. Upstairs, three spacious bedrooms and three bathrooms provide the perfect layout for families, professionals, or guests.A key highlight of this listing is the option of two pricing packages tailored to your needs. Buyers can purchase the home complete with a fully finished basement for $599,900, adding valuable square footage and flexibility. Alternatively, the same home without a finished basement is offered at $585,000, ideal for those preferring to customize or finish later.Finished basement options include additional bedroom and bathroom configurations or an expanded recreation area, creating a total of approximately 1,888 square feet of living space and up to four bedrooms and four bathrooms.Offered as vacant land condominiums, Talbot Towns homes provide increased long-term value and ownership freedom with low-maintenance living. Whether you are a growing family, first-time buyer, or investor seeking strong rental appeal, this community delivers outstanding quality in one of London's most sought-after pockets.Limited availability. Discover why Talbot Village continues to be one of London's most desirable places to call home. (id:47351)
98 - 1128 Dundas Street W
Mississauga, Ontario
Look No Further! Welcome to this rare, meticulously maintained, bright and S-P-A-C-I-O-U-S executive townhome in the highly sought-after Erindale neighbourhood. Offering 1,363 sq ft of finished interior space, plus a 212 sq ft private garage! Perfect for investors and end users alike, this 3-storey home offers an exceptional layout designed for both comfort and convenience. Featuring two generous bedrooms on the upper level and a versatile lower-level rec room/bedroom with a walk-out to the yard and direct access to the home from the garage, this home adapts beautifully to your needs. Enjoy quality upgrades throughout: EV-charger, pot lights, kitchen countertop, and no carpet in the house. Ideally located close to Trillium Hospital, Huron Park, scenic trails, Credit Valley Golf Club, and the University of Toronto Mississauga. Everyday conveniences are right across the street at Westdale Mall-including Service Ontario, Planet Fitness, Tim Hortons, FreshCo, Winners, Giant Tiger, Beer Store, restaurants, and more! A commuter's dream with one direct bus to Erindale GO Station and quick access to Hwy 403/QEW. Very low maintenance fees make this home an unbeatable value. Well-maintained complex with kids play area and visitor parking. (id:47351)
6324 Cty Rd 15 Road
Augusta, Ontario
You will not regret changing your address! Ideally located close to Highways 401 & 416, minutes to Brockville & Prescott. This home must be viewed inside to truly appreciate it's generous size and thoughtful layout. Proudly owned by one family. This home offers a family sized dining room with french doors, kitchen featuring a breakfast nook, center island, built in glass cabinets, built in appliances - perfect for everyday living and entertaining. Main floor laundry is conveniently located off kitchen with a door to side yard. The inviting living room boasts gleaming hardwood floors, The main level also includes an oversized primary bedroom with a 3 piece ensuite, a spacious 2nd bedroom and a centrally located modern bath with soaker tub. The lower level is mainly finished and has a games room, a recreation room with an electric fireplace & built in cabinets, a 3 piece bath, 3rd bedroom, kitchenette & utility room - ideal for guests or extended family. Attached double garage, plus a fenced tennis court - could be for other sports - pickleball. A versatile well maintained property offering space, comfort and convenience - this is a home you'll be proud to call your own. septic tank installed by Elmers in 2020. Roof is 3.5 years old. (id:47351)
1002 - 3071 Trafalgar Road
Oakville, Ontario
Welcome To 3071 Trafalgar Road! This Brand New, Never-Lived-In Unit Offers Modern Comfort And Convenience In The Highly Desirable Joshua Meadows Community. Featuring 628 Sq. Ft. Of Interior Living Space Plus A 46 Sq. Ft. Balcony (As Per Builder Floor Plan), This Unit Includes 1 Bedroom + Den, A 4-Piece Bathroom, & Stacked Laundry. The Functional, Open-Concept Layout Provides A Bright And Inviting Living Area, With Sliding Doors Leading To The Open Balcony. Modern White Kitchen Provides Stainless Steel Appliances, Under-Cabinet Lighting & Back Splash! Den Can Be Used As The Perfect Home Office. Spacious Bedroom Offers Large Windows & A Walk-In Closet With Built-In Shelving. You'll Have Access To A Variety Of Shops, Dining Options, And Everyday Conveniences Within Walking Distance. Perfect For Couples, Professionals, Or Anyone Seeking A Comfortable Place To Call Home. Don't Miss This Opportunity! Building Amenities Include: Fitness Room, Cardio Room, Billiard Room, Party Room, Meeting Room, Pet Wash, Bike Storage & More. Building Has A 24 Hour Security Guard. Unit Includes Use Of One Parking Space! (id:47351)
202 - 1340 Main Street E
Milton, Ontario
Bright and spacious 2-bedroom, 2-bathroom corner condo offering over 1,000 square feet of stylish and comfortable living space in the highly desirable Dempsey neighbourhood of Milton. Impeccably maintained and finished with laminate flooring throughout, this sun-filled unit features large windows that flood every room with natural light. The open-concept living and dining area flows seamlessly into a generous kitchen complete with stainless steel appliances, ceramic backsplash, ample counter space, and a walkout to a private balcony-ideal for enjoying your morning coffee or relaxing in the evening. Both bedrooms are generously sized, with the primary suite featuring a 4-piece ensuite for added comfort and privacy. Additional highlights include one underground parking space, one exclusive surface parking spot, and a locker for extra storage. Conveniently located just minutes from Highway 401, shopping plazas, schools, cinemas, Walking Trails, and parks, this exceptional condo offers the perfect blend of comfort, convenience, and lifestyle. (id:47351)
46 Goodwin Avenue
Clarington, Ontario
Location! Location! Located in heart of Bowmanville - Perfect for 1st time home buyers - Investors Conveniently Located Near Schools, Shopping, Parks And An Easy Commute To The City - The Sunny Eat-In Kitchen Overlooks A Tidy And Spacious Fenced Backyard. Newly painted New flooring Enjoy the huge fenced backyard with trees, possible to make a separate entrance to the basement thru main garage access (id:47351)
