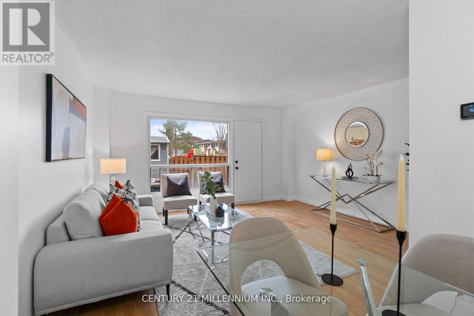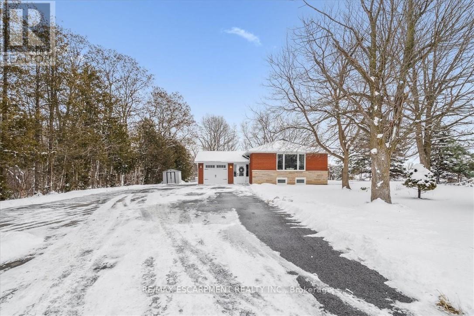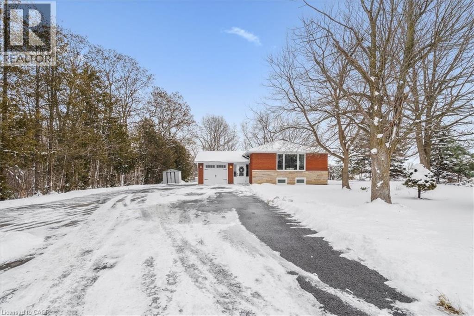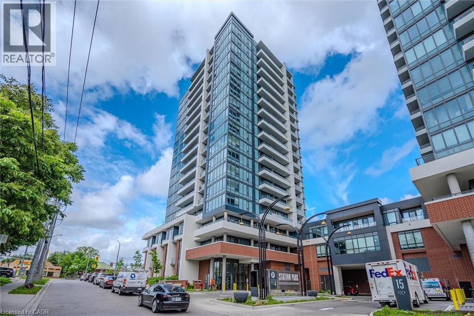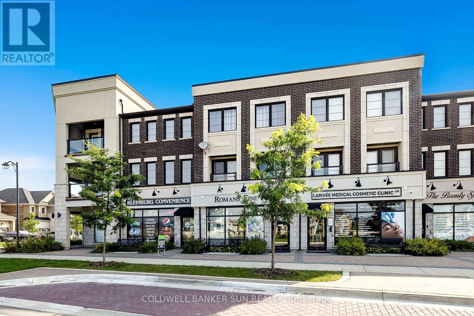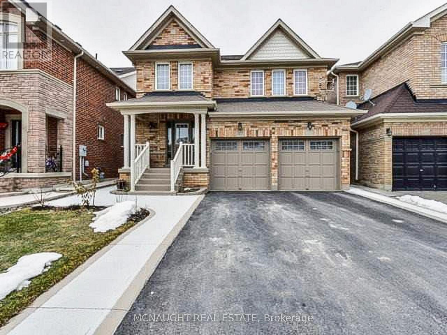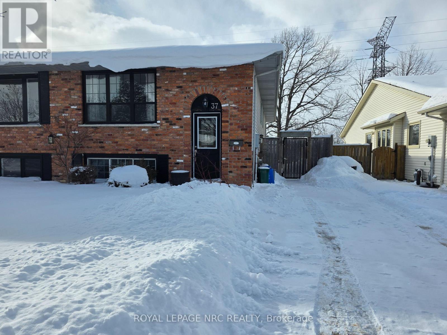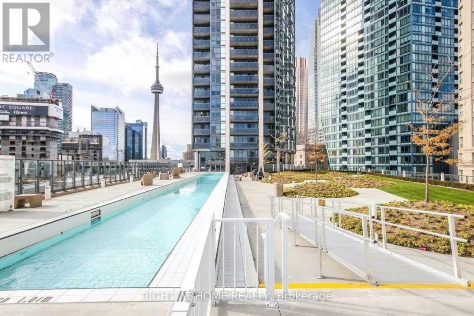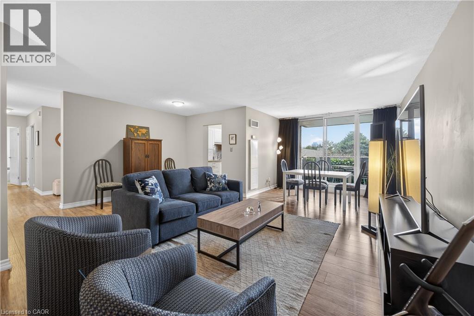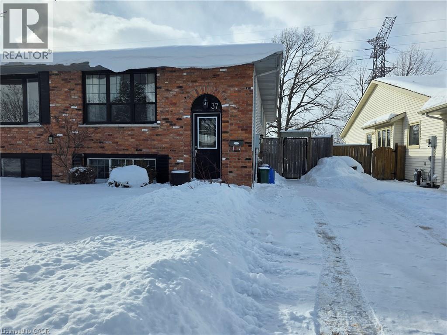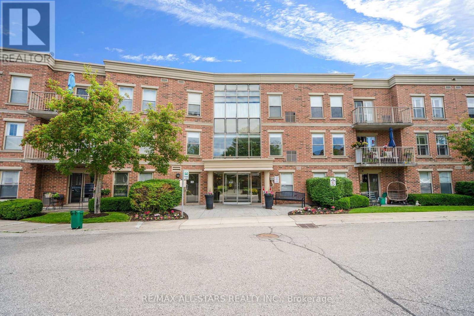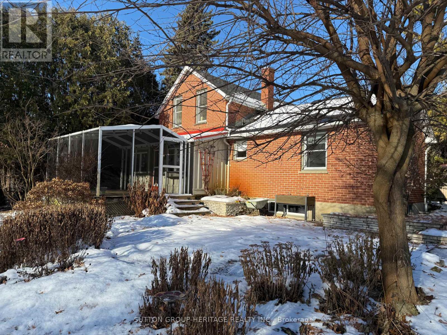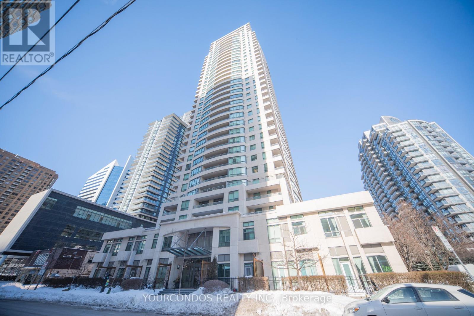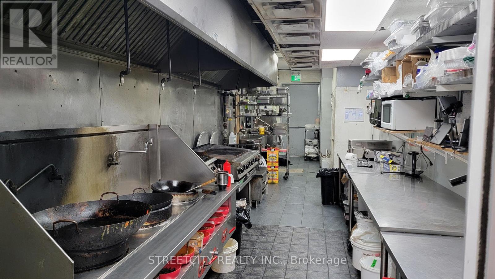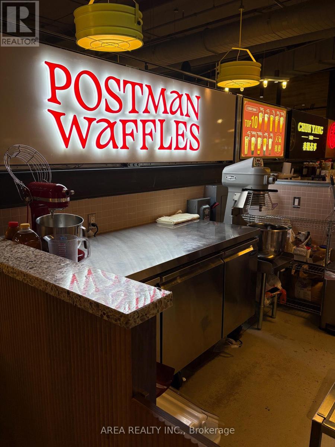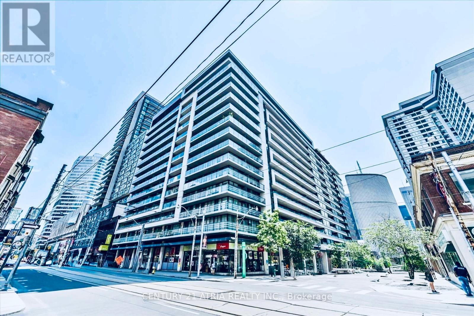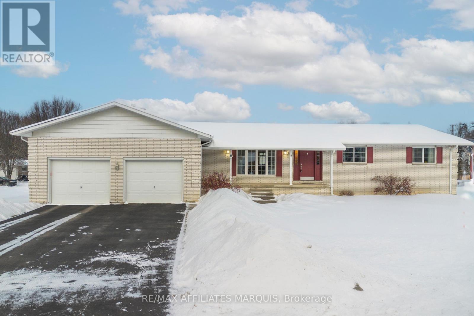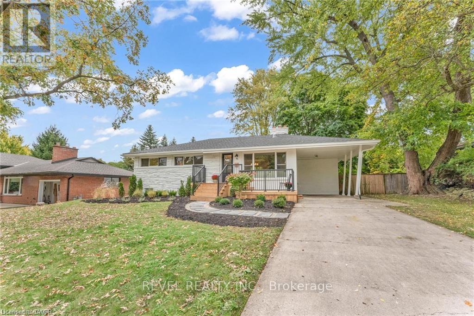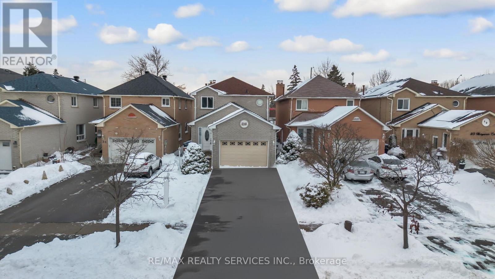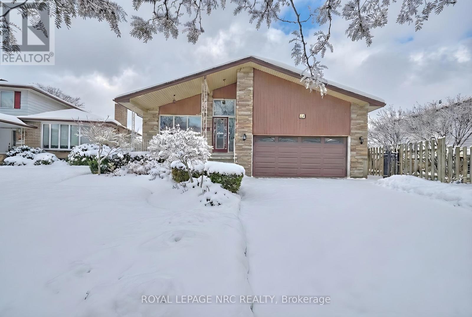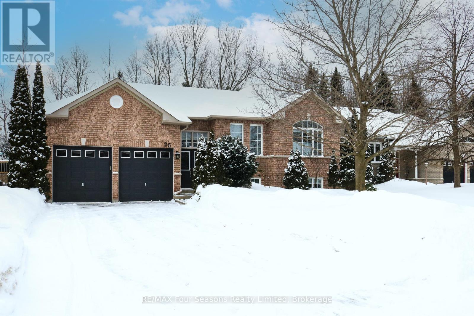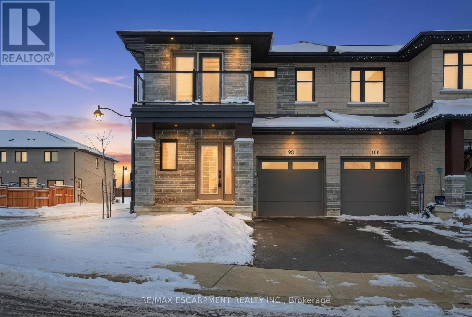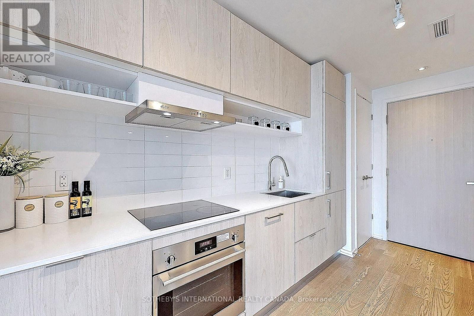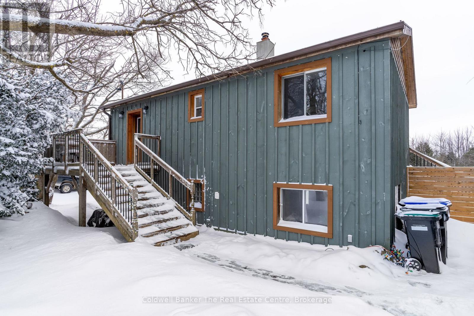124 - 475 Bramalea Road
Brampton, Ontario
Location! Location! Location! Welcome to Gates of Bramalea, Unit 124 - a bright 3-bedroom, 2-bath home perfect for families and first-time buyers! Features a finished basement that canbe used as a rec room or an additional bedroom, a community pool, and nearby playgrounds. Enjoy Chinguacousy Park's snow tubing, summer events, and Canada Day fireworks. Easy commuting via Highways 410, 427, 407, GO Train, and local transit. Close to Bramalea City Centre Mall, schools, medical clinics, and grocery stores, putting you at the center of Brampton's main attractions. ***Monthly maintenance fee is $488.87 + $73.86 special assessment fee. (id:47351)
5295 Trinity Church Road
Hamilton, Ontario
Nestled on a quiet dead-end street and backing onto picturesque farmers' fields, this exceptional property offers the perfect blend of peaceful country living just minutes from the city. This tastefully updated home features a single-car garage with inside entry and a spacious driveway providing ample parking. The bright, modern kitchen boasts large windows, newer appliances, and a walkout to the deck-ideal for enjoying the serene surroundings. Adjacent to the kitchen is a generous dining area that flows seamlessly into the inviting living room. Completing the main level is 3 well-sized bedrooms and a five-piece bathroom. The fully finished basement adds valuable living space with an additional bedroom, a large bathroom, ample storage, and a comfortable living area with built in speakers. Updates include windows(2014), basement waterproofing (2014), an owned hot water tank(2019), furnace and AC (2019), Cistern pump (2023), Sump pump and battery backup (2021), updated plumbing and duct work (2018) and paved driveway (2022). Enjoy the tranquility of rural views with the convenience of city amenities just minutes away. (id:47351)
5295 Trinity Church Road
Hamilton, Ontario
Nestled on a quiet dead-end street and backing onto picturesque farmers’ fields, this exceptional property offers the perfect blend of peaceful country living just minutes from the city. This tastefully updated home features a single-car garage with inside entry and a spacious driveway providing ample parking. The bright, modern kitchen boasts large windows, newer appliances, and a walkout to the deck—ideal for enjoying the serene surroundings. Adjacent to the kitchen is a generous dining area that flows seamlessly into the inviting living room. Completing the main level is 3 well-sized bedrooms and a five-piece bathroom. The fully finished basement adds valuable living space with an additional bedroom, a large bathroom, ample storage, and a comfortable living area with built in speakers. Updates include windows(2014), basement waterproofing (2014), an owned hot water tank(2019), furnace and AC(2019), Cistern pump (2023), Sump pump and battery backup (2021), updated plumbing and duct work (2018) and paved driveway (2022). Enjoy the tranquility of rural views with the convenience of city amenities just minutes away. Book your showing today! (id:47351)
5 Wellington Street S Unit# 1612
Kitchener, Ontario
Welcome to Station Park, one of downtown Kitchener’s most sought-after condominium communities. This stunning corner unit features a 2-bedroom, 2-bathroom layout with floor-to-ceiling windows offering breathtaking panoramic views of the city. Enjoy your private balcony, perfect for morning coffee or evening relaxation. Includes one parking space and a locker. Station Park offers an exceptional selection of amenities, including a luxury resident lounge with bar, bowling alley, pool table, and foosball, a hydropool swim spa and hot tub, and a state-of-the-art fitness centre with gym, yoga/pilates, and Peloton studios. Additional conveniences include a pet wash station, landscaped outdoor terrace with cabanas and BBQs, and concierge service. Ideally located steps from shopping, dining, LRT, GO Train, Google, and the Innovation District, this residence offers the perfect blend of urban convenience and modern luxury. (id:47351)
401 Kleinburg Summit Way W
Vaughan, Ontario
Here is your opportunity to own a fully turn-key business in a high volume and upscale neighborhood. Larrivee Medical Cosmetic Clinic. Full service, botox, and cosmetic clinic, offering a wide variety of treatments and services. Great customer base and reputation. Price Includes Machines from Inmode : MORPHEUS 8, STATE-OF-THE-ART light, laser and radio-frequency device & EvolveX, Hands-free body contouring solution. Multiple technologies on one system to remodel skin, target adipose tissue, and tone muscles .. Combined, these machines were approx $750,000 new, which are included in the sale and will be free and clear. New and thriving community offers endless opportunity. Tons of upgrades and high end chattels installed throughout, long term lease available. Close to 600 sq ft, open concept, additional 500 sqft of storage space in basement. Tons $$$ spent on leasehold improvements and upgrades. Current Lease is a 5+5 year term, now on year 2 with rent of $2,860 (id:47351)
117 Crown Victoria Drive
Brampton, Ontario
This beautiful 4 Bedroom All Brick Detached Home is Close To Mt. Pleasant Go Station And Cassie Campbell. Features a 2 Bedroom Professionally Finished Legal Basement Apartment Registered as 2nd dwelling with the City of Brampton. Providing excellent potential for extra income or for a large family. Separate Family Room With Fireplace. Large Eat-In Kitchen With Granite Countertop, Gas Stove, And Under Mount Sink. Master Bedroom With 5 Pc Ensuite And Walk In Closet, 2nd Floor Laundry. Large bedrooms. Motivated sellers. (id:47351)
Upper - 37 Fox Trail Drive
St. Catharines, Ontario
An amazing landlord is looking for an equally amazing tenant for this clean, spacious and well updated main floor unit. Located in a quiet neighbourhood close to major shopping, transit and the St. Catharines hospital. Spacious and bright, with a large primary bedroom and open concept main living area featuring a newer kitchen. Only a few minutes drive takes you to Shorthills Conservation area for beautiful hikes, or to enjoy the bounty of Niagara's wine region. Shared laundry, shared access to backyard, 2 parking spots in the private driveway, and all utilities included in rent. (id:47351)
301 - 1 The Esplanade
Toronto, Ontario
Exceptional And Hard To Find 1 Bedrm+Den Apartment, 1 parking & 2 Lockers In The Heart Of Toronto With Parking on the same floor (03) plus Huge size all Inclosed Locker on the side plus Additional Second Locker Underground !!!!!!! Floor To Ceiling Windows With Automated Blinds, 9Ft. Flat Ceiling, Great Layout With Lots Of Natural Light being Corner Unit! Open Concept, Modern Kitchen With Granite Counter & Granite Backsplash, Top Of The Line S/S Bosch Appliances! Elegant Engineered Hrdwd Fls. LED Lights. Automatic, Motorized Blinds! Enjoy 24 hour concierge, 5th floor Party room with Lounge Area. Indoor Jacuzzi with an Outdoor Rooftop Terrace & Infinity Pool, BBQs and Tanning deck. Theatre room, Bar Lounge and Two Guest Suites.Gym and a Yoga Studio.Steps to Union Station, the underground PATH network, Toronto's Harbourfront, St. Lawrence Market, The Distillery Historic District, Loblaws, Farm Boy, Shoppers Drug Mart, LCBO, Starbucks, Tim Hortons, Parks and Schools. Short Walk to Scotiabank Arena, Rogers Centre, CN Tower, Ripley's Aquarium, One Yonge Community Recreation Centre, the financial and entertainment districts.Enjoy the Running and Cycling Trail across Queens Quay East and West with restaurants, cafes, lounges, theatre, HTO and Sugar Beaches. Nearby Queen's Quay Terminal, Harbourfront Centre, Jack Layton Ferry Terminal boats to Centre Island, yacht clubs and Billy Bishop City Airport...Motivated Seller!!! (id:47351)
1425 Ghent Avenue Unit# 304
Burlington, Ontario
Welcome to this spotless south facing, one bedroom plus den unit. For your convenience, utilities are included in the monthly condo fee: hydro, heat, air conditioning, water, cable TV, and high speed internet. The outdoor pool, car wash bay, bike room, gym, hobby and party rooms are available for your use as well. The kitchen has been renovated, with stainless steel appliances and new flooring has been installed throughout the suite. No carpeting. Professionally installed new doors throughout, painted closet interiors and high end shelving has been added in the closets and laundry area. There is also a storage room in the unit, plus visitor parking for your guests and family. Enjoy your morning coffee on your private balcony as the sun comes up or walk down to Spence Smith Park. This perfectly located condo is just minutes away by car to the 403/QEW, 407, GO Train Station, Mapleview Mall, Burlington Centre, Ikea, Costco, groceries, library, senior centre, City Hall, and much more. Important note: the balconies and HVAC throughout the building were serviced/replaced in the last 6 years. (id:47351)
37 Fox Trail Drive Unit# Upper
St. Catharines, Ontario
An amazing landlord is looking for an equally amazing tenant for this clean, spacious and well updated main floor unit. Located in a quiet neighbourhood close to major shopping, transit and the St. Catharines hospital. Spacious and bright, with a large primary bedroom and open concept main living area featuring a newer kitchen. Only a few minutes drive takes you to Shorthills Conservation area for beautiful hikes, or to enjoy the bounty of Niagara's wine region. Shared laundry, shared access to backyard, 2 parking spots in the private driveway, and all utilities included in rent. (id:47351)
116 - 22 James Hill Court
Uxbridge, Ontario
Beautifully updated, this very rare, main-floor corner unit features one bedroom, open concept floor plan and a walkout to a private patio. South-facing and filled with natural light, the finishes blend modern updates with everyday comfort. The open concept kitchen with centre island and breakfast bar flows effortlessly into the dining and living areas, ideal for unwinding or entertaining. The spacious bedroom features a large double closet, and you're going to love the attention to detail in the bathroom, a 3-piece bathroom offers a glass walk-in shower, gorgeous custom-built shelving and closets, and a convenient ensuite laundry. In the foyer, special attention was paid to gain more storage in the built-in double closet. Just steps from nature trails and a short stroll to shops, pharmacy, the hospital, and public transit, this unit makes daily living effortless. Residents of Bridgewater enjoy a welcoming community with a grand lobby, secure entrance, party/recreation room with kitchen, car wash and workshop areas, garbage chutes on every floor, visitor parking, and a lovely gazebo with BBQ. This home also includes 1 parking spot and 1 locker, combining comfort, convenience, and community in one exceptional package. Updates Include: Kitchen and Bathroom Cabinetry, Quartz Countertops, Composite Hybrid flooring throughout, appliances, Built-in Cabinets - Bathroom and Foyer, Window Coverings (id:47351)
3135 Concession 9 Road
Pickering, Ontario
This 3 + 1 bedroom home is located in the Hamlet of Balsam nicely positioned on a mature 1/2 lot with lush gardens and expansive perennial beds, hot tub, pool, pool house/workshop, and more! Features a spacious living room w hard wood floors, eat-in kitchen, cozy sitting room w a gas fireplace and walkout to a covered screened in porch for outside dining! Main floor primary suite plus bath, upper level features 2 more bedrooms plus 2 pc bath, lower level has a 4th bedroom or family room with above grade windows that let the light flow in and a built-in desk and bookcase ( could also be a home office), laundry and storage. The outdoor space features a stone patio, fenced yard with lots of privacy, mature trees, apple trees and more all tucked away for privacy! Easy access to the 407, walking trails and the Durham Forest. (id:47351)
802 - 18 Spring Garden Avenue
Toronto, Ontario
BRAND NEW VINYL FLOOR THROUGH-OUT!! FRESH PAINT!! BRNAD NEW DISHWASHER! ALL INCLUSIVE!! Stunning 2-bedroom, 2-bathroom luxury condo unit boasting nearly 900 SQRT, a spacious north/west-facing balcony, and an unbeatable location just steps from TTC, North York subway station, and Yonge Street shops.This beautiful suite features premium finishes and access to resort-style amenities including indoor pool, whirlpool, gym, sauna, party room, billiards, library, home theatre, guest suites, and 24-hour security. (id:47351)
1016 Oxford Street E
London East, Ontario
Well-Established Restaurant.(SELLING BUSINESS ONLY, Not Building). Prime Location. Including all the kitchen equipment. ***Key Details: Parking 20+ cars, Size: 1500 sq.ft. Dine in 38Seats. Smartly designed for smooth kitchen flow & customer service. Rent: Approx. $3300/month (TMI Included) Lease Terms: 1Year left (Initial Term) + Renewal Option available, Business Highlights: Turnkey Ready Step in and start operating from day one Diverse Revenue Streams Dine in, Take-out, delivery, and catering capabilities. Established Reputation Long-standing clientele and repeat business. Fully Equipped Includes a high-capacity walk-in cooler, professional prep stations, and premium-grade kitchen appliances. Chefs Dream Kitchen Includes:20-FootCommercial Hood System Supports high-volume cooking 3-Commercial Burners Built for large-scale meal prep and catering 8-Foot, 3-BurnerChinese Wok Station Perfect for fast-paced Asian cuisine production Tava Plate & Oven Ideal for grilling and traditional Indian food preparation Spacious Layout Efficiently supports multiple chefs without crowding. Two 20 feet separate containers for storage. ****Why This Location Works: Excellent Visibility Situated in a bustling commercial zone with high daily traffic. Ample On-Site Parking Hassle-free access for patrons and delivery services Ideal for Cloud Kitchen or Catering Hub fully set up for scale and efficiency whether you're expanding your brand, launching a cloud kitchen, or searching for a catering base, this rare opportunity delivers flexibility, value, and a strategic location that works. Drive through options available. Contact us today to schedule a private tour and make this culinary gem yours!- (id:47351)
Wm58 - 486 Front St Street W
Toronto, Ontario
Fully Fixtured Waffle and Coffee Shop For Sale in the heart of Wellington Market at the Well -Toronto's hottest new indoor/outdoor mall development. Corner unit with amazing exposure andnewly renovated. This unit is in the heart of the ultra popular Well Condo development atFront and Spadina with scores of residents living upstairs in multiple towers as well ascommercial office tenants above. Bring your own concept or continue the existing business! (id:47351)
208 - 111 Elizabeth Street
Toronto, Ontario
Welcome to **111 Elizabeth Street**, an exceptional opportunity to live in the heart of downtown Toronto, just steps from City Hall and the Eaton Centre. This beautifully maintained suite has been **freshly painted and professionally cleaned**, offering a move-in-ready home with thoughtful design and modern finishes throughout. The unit features **floor-to-ceiling windows** that flood the space with natural light and offer an open, airy feel. A highly desirable **oversized den** provides flexibility for a home office, guest space, or creative studio. **Large closets** ensure ample storage, while the modern kitchen is equipped with **stainless steel appliances**, perfect for both everyday living and entertaining. **Parking is included**, adding rare convenience in this prime downtown location. Residents enjoy direct access to a **grocery store attached to the building**, making daily errands effortless. The building offers an impressive collection of amenities, including a **huge rooftop deck with BBQ area**, **24-hour concierge**, **indoor pool**, **fully equipped gym**, **party room**, **guest suites**, and **visitor parking**. Ideally located with immediate access to **subway transit**, world-class **restaurants**, **shopping**, major **hospitals**, the **University of Toronto**, and the **Financial and Entertainment Districts**, this home delivers the ultimate downtown lifestyle. Whether you're a professional, student, or investor, 111 Elizabeth Street offers unbeatable convenience, comfort, and value in one of Toronto's most vibrant neighbourhoods. *** PARKING AVAILABLE AT EXTRA COST *** (id:47351)
3 Forest Drive
Rideau Lakes, Ontario
Welcome to 3 Forest Drive, a well-maintained 4 bedroom brick bungalow set on a corner lot in a desirable subdivision just outside of Smiths Falls. This home offers excellent space, functionality, and long-term value for families at any stage.The main floor features bright, inviting living spaces with hardwood flooring throughout the primary living areas. Two separate living rooms provide exceptional flexibility - one featuring a patio door with direct access to its own deck space, and the other highlighted by a bright and welcoming bay window - an ideal combination for everyday family living, entertaining, or work-from-home needs.The main floor layout includes three bedrooms and two bathrooms, including a full main-floor bathroom and a convenient 5pc cheater bath. The primary bedroom offers a walk-in closet, a feature rarely found in homes of this era. The partially finished basement adds a significant amount of additional living space including a fourth bedroom and third full bathroom while still offering ample storage and future potential. An attached garage with inside entry provides everyday convenience. Outdoors, the property features a landscaped yard, deck (2020), shed, and a separate screened-in room accessed from outside-perfect for seasonal enjoyment and relaxing. Located in a friendly, quiet, and well-kept neighbourhood, this area is widely regarded as one of the most desirable pockets in the area. Notable updates include a furnace and central air conditioning (2020), shingles (2019), driveway paved (2023). A solid, well-cared-for home offering space, comfort, and a location that truly stands the test of time. (id:47351)
95 Seneca Drive
Hamilton, Ontario
Welcome to the popular and charming Old Meadows neighbourhood in Ancaster! This spacious bungalow features a fantastic layout, stunning updated kitchen and bathroom, 3 bedrooms on the main floor, hardwood floors throughout the main level along with large windows filling the home with natural sunlight. A walk-out from the dining room leads to a large backyard, perfect for building family memories or weekend entertaining with friends. Nestled on a LARGE 80' x 120' lot, you're just a short distance from the Old Ancaster Village charm and amenities while having easy highway access and minutes to Meadowlands Shopping Centre. This updated bungalow includes a separate entrance to the basement with a second kitchen AND separate laundry room as well as two additional bedrooms. A must-see property! (id:47351)
36 Merganser Crescent
Brampton, Ontario
Welcome to this beautifully updated home with a practical layout, located in the highly desirable Fletcher's Creek South community. The home features separate family, living, and dining areas, along with a spacious eat-in kitchen. Offering 4 generously sized bedrooms and upgraded washrooms throughout.The finished 2-bedroom basement with a separate entrance adds excellent flexibility. Enjoy a huge backyard, perfect for hosting parties and summer BBQs. Park-facing with no homes at the back, providing added privacy and open views. (id:47351)
27 Orlando Drive
St. Catharines, Ontario
Timeless Mid-Century Charm with Ample Space for the Whole Family - and More! This stunning backsplit boasts over 2,500 sq ft of above-ground living space, perfectly situated in a remarkable North End location. Upon entry, you will be enchanted by the soaring foyer ceiling adorned with two magnificent chandeliers, complemented by rich oak trim that flows seamlessly throughout the home. The bright and airy living room is designed for comfort and an effortless flow, connecting to the formal dining room and leading into the spacious eat-in kitchen - ideal for family meals and entertaining. Upstairs, gleaming hardwood floors grace 3 generous bedrooms, including a primary suite with a convenient ensuite powder room. The lower level, also above grade, expands your living area with a welcoming family room featuring a cozy wood-burning fireplace, a walk-out and a spacious den that could easily serve as an additional bedroom along with a 3-piece bath. Need even more space? A massive recreation room below offers endless possibilities for relaxation or entertaining. For added versatility, the property includes a separate entrance to the lower level, perfect for creating an in-law suite or a sought-after rental unit. With its warm and inviting atmosphere, generous layout, large yard, double garage/driveway and location in one of the area's most desirable family neighbourhoods, this gem of a home not only provides a welcoming retreat but also presents excellent potential for future customization and enhancements, allowing you to truly make it your own. (id:47351)
25 Silversands Crescent
Wasaga Beach, Ontario
Immaculate and move-in ready, this well-maintained home is tucked away on a quiet, low-traffic crescent with a treed lot backing onto a trail system. Neat, tidy, and thoughtfully laid out, the home offers over 2100 sq ft of finished living space, a separate dining room ideal for entertaining, and a kitchen complete with an oversized island & stainless steel appliances. The spacious primary bedroom offers a private ensuite with heated floors, while the finished basement provides a large family room with a gas fireplace-perfect for movie nights or additional living space. Enjoy the private backyard, featuring a newer deck (2019) and metal gazebo. An attached two-car garage with a loft provides excellent extra storage. Additional highlights include updated windows (2014), paved driveway, in-ground sprinkler system, central vacuum, custom blinds, backyard storage shed. Many major upgrades have been completed within the past two years, including a new furnace, A/C, built-in microwave, sump pump, washer, and dryer. A solid, turnkey home in a desirable, nature-backed location. (id:47351)
98 Jayla Lane
West Lincoln, Ontario
Welcome to this premium park-front end-unit freehold townhome in Smithville, Ontario. This upgraded 3-bedroom Smithville townhome for sale offers a bright open-concept layout with 9-ft ceilings, carpet-free flooring throughout, and extra natural light from end-unit windows. The upgraded kitchen features enhanced cabinetry, a full pantry wall, quartz countertops, and seamless flow to the living and dining areas-ideal for everyday living and entertaining. Enjoy outdoor space with a private walkout balcony. A major bonus is ample free street parking, ideal for owners with multiple vehicles or guests-an important advantage in townhouse developments. Central vacuum and alarm system roughed-in. Located just 10 minutes to the QEW, this home is perfect for commuters to Hamilton, Grimsby, and Niagara. Steps to parks, trails, schools, cafés, and the 93,000 sq. ft. West Lincoln Sports & Multi-Use Recreation Complex. A sought after park-facing end unit in a fast-growing West Niagara community-ideal for families, first-time buyers, or investors. (id:47351)
2006 - 5 Soudan Avenue
Toronto, Ontario
Move in today. Sophisticated Executive Living in Toronto Hotspot Yonge & Eglinton. This Newer Luxurious Art Shoppe Condo Studio offers High Floor Premium and Top Notch Refinements. Spectacular 20th Flr View from private Balcony and Floor-to-Ceiling Windows. High End Appliances incl Bloomberg Fridge. Dishwasher. Cyclone Range Hood. Fulgor Milano Oven, Panasonic Microwave, Bloomberg Front load washer and dryer. Gourmet kitchen presents sleek and thoughtful design, perfectly blends aesthetic look with modern technology and easy maintenance. Lavish Trevisana Cabinets and Organizers. Spacious and Contemporary Bath with Shower tub, Duravit Integrated Sink and B/I Drawer & Shelf. Thoughtful homeowner prepared this unit for the tenant's conveniences. Provided Full package of appliances. Furniture negotiable: Double Bed, Shoe Cabinet, Study Desk & Chairs, Large Mirror and Free-stand Shelf with deco and etc. Award Winning Architecture Features Karl Lagerfeld Inspiration. World Class Amenities - 24 Hr Concierge. Rooftop Infinity Pools And Cabanas With Beautiful Sundeck, THEATRE, BBQ, Gym, Juice Bar, Kids Club, Yoga Studio, Private Dining. Wine Tasting. STEPS to TTC subway & LRT trains. Downstairs to Farm Boy supermarket, Oretta Restaurant, Scotia Bank and Key Retailers such as Staples & West Elm furniture & decor. This A.A.A. location also boasts an excellent Walk Score & Transit Score as a "Walker's Paradise". Close proximity to office towers, public transit, schools, library, bookstore, boutique shops, cafes, fine dining, cinema and nightlife attractions, making daily work, errands and entertainment easily accessible - Unparalleled Convenience! Welcome to move in immediately to this luxury condo and explore the extraordinary midtown lifestyle. (id:47351)
1229 County Road 124
Clearview, Ontario
Welcome to this fully finished home offering the perfect blend of rustic charm and modern comfort. Featuring 3 bedrooms and 1.5 bathrooms, this inviting property is thoughtfully designed for everyday living and entertaining. Rich hardwood floors add warmth throughout, while the rustic interior details create a cozy, welcoming atmosphere. The home offers the rare convenience of walkouts from both the main floor and the lower level, seamlessly connecting indoor and outdoor living. Step outside to a fully fenced backyard, ideal for entertaining or relaxing in complete privacy and scenic views as your backdrop. Outdoor features include a hot tub, greenhouse with raised garden beds, and a chicken coop, perfect for those seeking a more self-sustained lifestyle. Located just 15 minutes to Collingwood, Creemore, and Stayner, and close to Devil's Glen Ski Resort, this property offers year-round recreation and easy access to local amenities, dining, and shops. A peaceful setting with exceptional views-this is country living at its finest, without sacrificing convenience. (id:47351)
