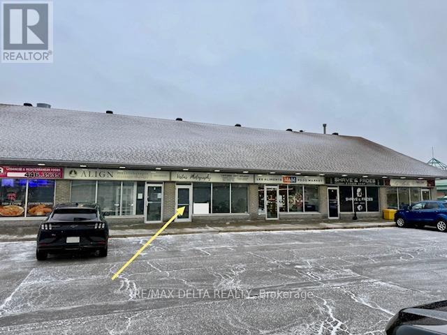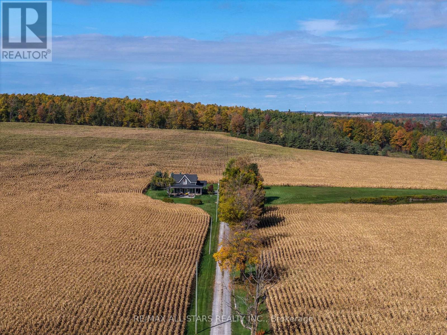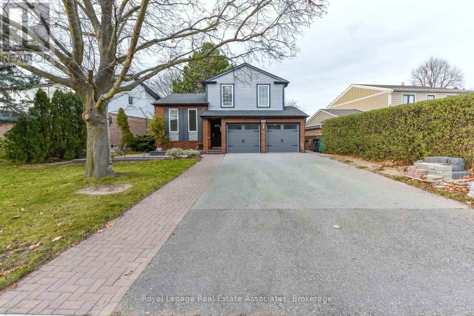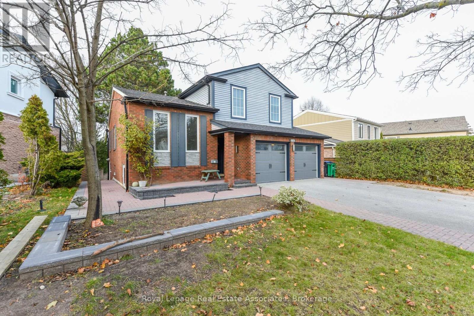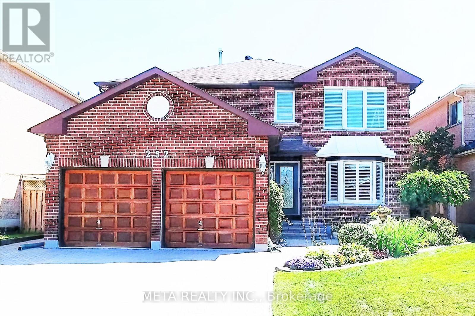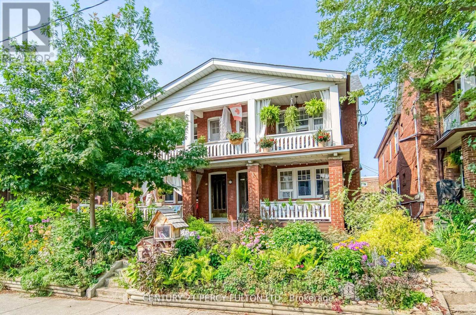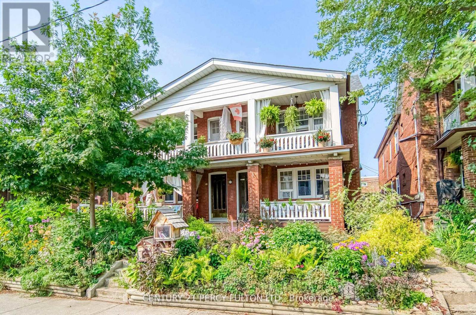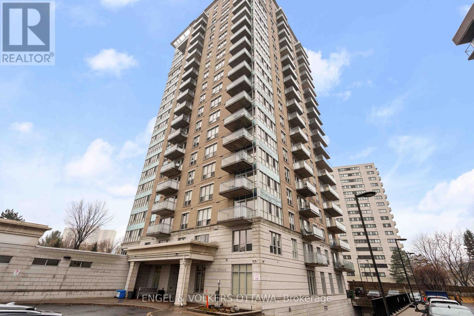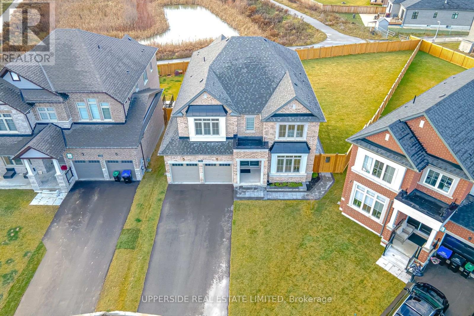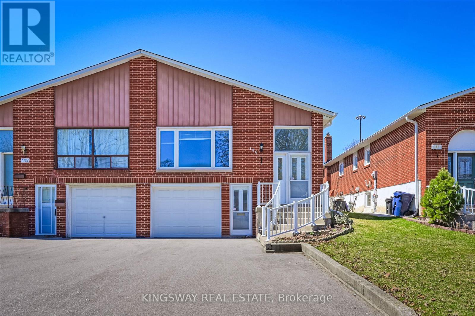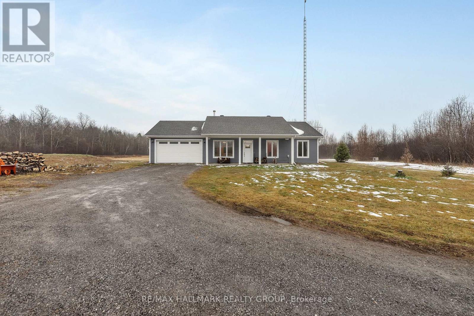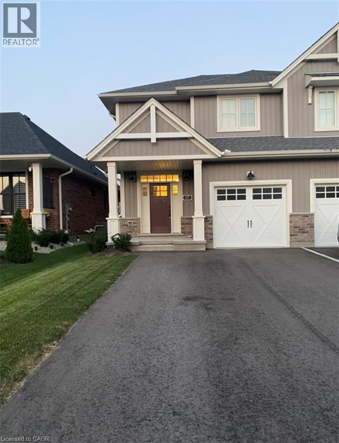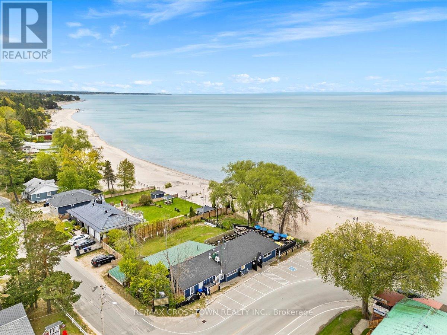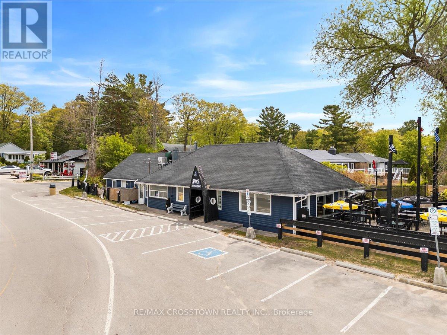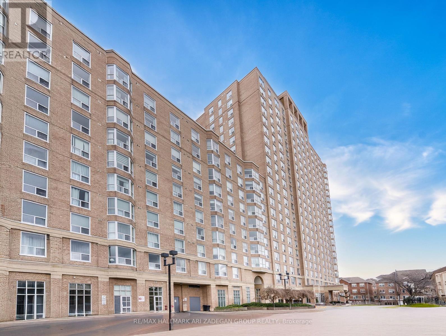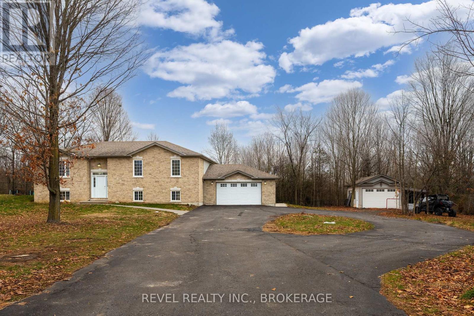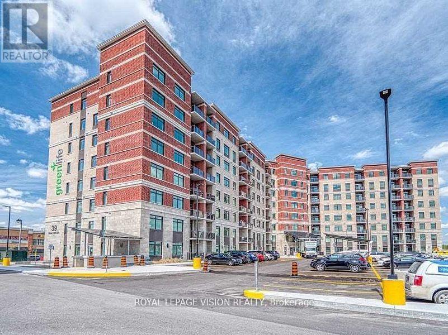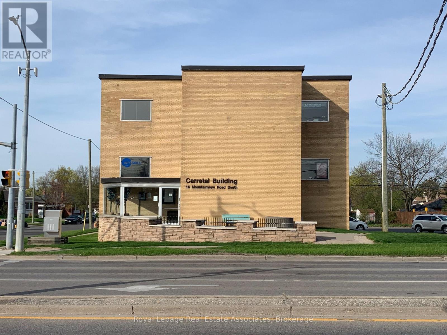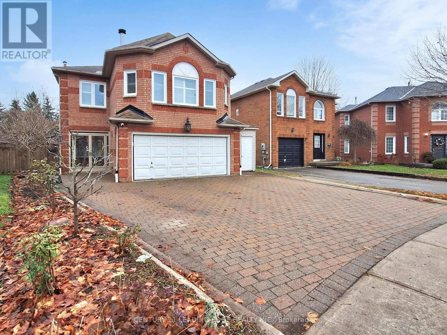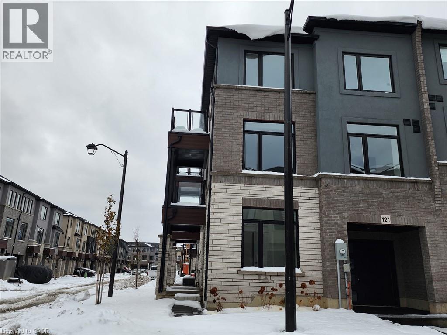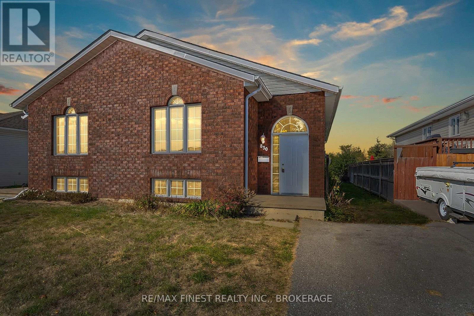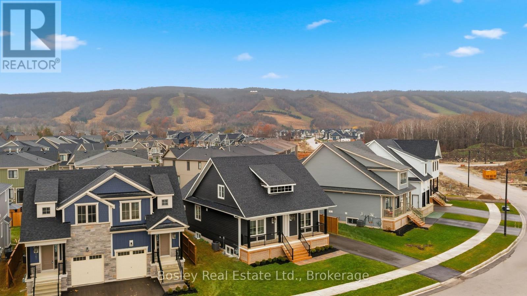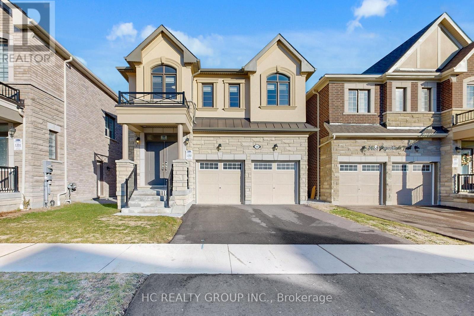3-2848 Laurier Street
Clarence-Rockland, Ontario
PRIME RETAIL / OFFICE LOCATION on the main arterial within the commercial district of Rockland and close to one of the busiest intersections in town. Zoning is Commercial General (CG). Various permitted uses in this 945 sf commercial space (17.5' wide store front, 54' deep, 9'-9" ceiling height) in a well-maintained, busy 6-unit plaza. The unit is clean and can be used for commercial, retail or professional purposes. Leasing requires background check, personal guarantee and Security Deposit. Lalonde Plaza is located next to a bank and a furniture store, and across from Tim Horton's. It is surrounded with a good mix of residential and commercial buildings. The businesses in the Plaza include M&M Food Market, massage therapist, nail salon, hairdresser and a restaurant. In January 2026, the base rent will be $1095 per month and additional rent is currently $578.63 per month. Additional rent includes real estate taxes, water and sewer, CAM (HVAC & yard maintenance). Heat and Hydro are not included. HST is in addition. Landlord issues a statement every 6 months, in Jan and Jul, to reconcile Additional Rent prepayments with actual charges and sets the rate for the next 6-month period. Vacant and easy to show! (id:47351)
1985 Regional Road 13 Road
Brock, Ontario
Beautifully Renovated Farmhouse on 1.91 Acres Featuring a Self-Contained Apartment and Sweeping Countryside Views! Set down a romantic laneway & completely hidden in the summer months, this modern farmhouse feels like a discovered treasure-quiet, relaxing, & immersed in views of cornfields, a neighbouring pond & distant barns. Every room is bathed in white, highlighting the rich wide-plank hardwood floors & the home's elevated farmhouse design. The kitchen features stainless steel appliances & quartz counters, while all bathrooms are beautifully finished with quality tile & quartz vanities. With 3,620 S.F. of total living space, the multigenerational layout offers a highly functional footprint for family living andentertaining. A heated-tile mudroom welcomes you in, leading to a secondary, fully separate mudroom-perfect for kids' lockers, sports gear, or a dog-wash room. From here, one expansive living space flows to the open-concept dining area & kitchen, with a wall of windows overlooking a picturesque pond, wraparound porch & perennial gardens. Multiple main-floor walkouts & oversized windows draw in natural light & frame a panoramic sweep of farmland that gently slopes toward a grove of trees. It's the kind of setting where the view becomes the entertainment-birds crossing the sky & the weather shifting across open fields. A cozy den adds versatility, functioning beautifully as a library or home office. Upstairs, 3 bright bedrooms share a spacious 4-pc bathroom, while the primary suite offers its own serene 3-pc bath & walk-in closet. Thoughtfully designed for flexibility, the home also includes a 1-bed apartment with full unfinished basement. As family needs evolve, this layout adapts with ease-ideal for grown kids, aging parents, or supplemental rental income. A peaceful backdrop, a beautifully finished interior & a layout that invites gathering and connection-this is a rare country property that blends modern comfort with the timeless beauty of rural living. (id:47351)
Lower Level - 3162 Folkway Drive
Mississauga, Ontario
Within Mississauga's top-tier school board boundary. Bright and spacious lower-level 2-bedroom apartment in a quiet, family-friendly neighbourhood of Mississauga featuring a private separate entrance, open-concept living area, full kitchen, and generously sized bedrooms. Conveniently located near parks, schools, transit, and shopping. Ideal for tenants seeking a well-maintained and comfortable space with excellent accessibility. Utilities, parking, and laundry per landlord-see listing for details. Available immediately for qualified tenants. (id:47351)
Upper Level - 3162 Folkway Drive
Mississauga, Ontario
Within Mississauga's top-tier school board boundary.Beautifully maintained upper-level space at 3162 Folkway Drive featuring bright open living areas, hardwood floors, a functional custom kitchen, spacious bedrooms, and exceptional outdoor amenities including a huge 3-level wrap-around back deck with an outdoor fireplace, a large 15-ft heated swim spa, and brick interlocking surrounding the home-all set in a quiet Erin Mills neighbourhood close to parks, schools, shopping, and transit. Subject space being rented is the main and upper floors only; option to rent the entire house is available. (id:47351)
Bsmt - 252 Howell Crescent
Pickering, Ontario
Amazing opportunity to live in this spacious 2 bedrooms & 1 bathroom basement unit, with pot lights throughout, stainless steel appliances & quartz counter top in kitchen. Window in both bedrooms. Separate entrance & separate private en-suite laundry. Safe & family friendly neighborhood with multi-million dollar homes near by. Walk to School, Close to Shopping, Beaches, Parks, Zoo, Top-Rated Schools, 5-7mins drive to 401, 10mins drive to Rouge Hill & Pickering G.O Stations, around 45mins to Downtown Union G.O.station and so much more! Unit will be provided unfurnished. Can be furnished for additional rent (without the TV). (id:47351)
48-50 Scarboro Beach Boulevard
Toronto, Ontario
Exceptional opportunity to own a rarely offered, purpose-built 4-plex in the heart of The Beaches. Located only a2-minute walk to the waterfront on a historic piece of land where the Scarboro Beach Amusement Park once stood. This well-maintained "Price Bros" multiplex features four spacious units, each offering 2 bedrooms, 1 bathroom, and approximately 1,100 sq. ft. of living space. Ideal for end users or investors alike, with 3+ parking spaces at the rear of the property, you won't need to worry about busy beach days. Enjoy all that Queen Street East has to offer with boutique shops, restaurants, grocery stores, and transit just around the corner. Steps to the boardwalk, Kew Gardens, multiple dog parks, and the beach. (id:47351)
1504 - 70 Landry Street
Ottawa, Ontario
Welcome to 70 Landry Street #1504! This bright, clean, and spacious unit is just steps from Beechwood Village, the Rideau River, transit, restaurants, shopping, and parks. Beautifully maintained, this 2-bedroom, 2-bathroom condo features an open-concept kitchen, living & dining area with hardwood flooring and large windows that flood the unit with natural light. The kitchen features ample counter space, stainless appliances & a convenient breakfast bar. The living area offers direct access to the balcony, where you can relax and enjoy the sunrise. The primary bedroom has its own 3-piece ensuite bathroom, while the additional bedroom and full bathroom complete the space. Additional highlights include in-suite laundry and one underground parking spot. The building's amenities include an indoor pool, a gym & a party room/lounge. 1 month's rent free! (*will be applied when signing a lease). Heat & water are included in the rent; tenants are responsible for hydro. Don't miss out on this great opportunity! (id:47351)
1727 Corsal Court
Innisfil, Ontario
A rare opportunity to own a residence situated in the end of a cul-de-sac street-hild safe in Innisfil, set on a massive pie-shaped lot backing to a Pond, blessed with an Unobstructed Western exposure! Detached house 3437 sq feet in new Belle Shores Community by Pristine Homes 4 bedrooms with 4 washrooms with special feature for the kitchen with white cabinets and quartz counter top with the center island , Den and living room ,family room with the gas fireplace . Primary bed room with 5 Pc Ensuite and closets . Main floor has ceramic and hardwood flooring Minutes Away from the beach, approved future GO station, Shopping, country club and Marina. WALKUP BASEMENT, UNDER TARION WARRANTY, NO SIDEWALK. BEST LOT IN AREA! PERFECT POOL LOT! (id:47351)
184 Edmonton Drive
Toronto, Ontario
Bright And Spacious! Raised Bungalow With Walk-Out Basement Apartment And Separate Entrance. Ideally Situated In a Family-Friendly North York Neighborhood. Potential Substantial Rental Income. Premium lot Provides Direct Backyard Access. Convenient Transportation, Easy Access To Highways 401 & 404, Subway Stations, A Variety Of Supermarkets And Restaurants Around For Daily Conveniences. 3 Mins Walking to Community Centre with Outdoor Swimming Pool and Ice Rink, Arena, Library. **New Furnace 2022, Roof 2023, Driveway 2022** (id:47351)
998 Pioneer Road
Merrickville-Wolford, Ontario
Welcome to this custom 2018 Lockwood Brothers Energy Star bungalow, a beautifully designed one-level home set on a peaceful and expansive 10.5-acre rural property. Offering comfort, efficiency, and modern style, this bungalow features high ceilings, large windows with wide casings, and ceramic tile flooring throughout with hydronic in-floor radiant heat for exceptional warmth. Offering exceptionally fast Bell Fibe internet speeds. The bright and open living space includes a welcoming family room anchored by a wood stove, a well-appointed kitchen with a new 2025 backsplash, and a functional layout with three bedrooms and two full bathrooms all on the main level-perfect for easy living with no stairs. Heating and cooling are versatile and efficient, including a wood stove, ductless heat pump (A/C + heat), and propane in-floor radiant heating. The oversized attached garage provides excellent storage and workspace, while the massive property offers endless potential for gardening, recreation, and outdoor enjoyment. With thoughtful design, durable finishes, and a serene setting, this home is an ideal choice for those seeking quiet country living with reliable modern comfort. (id:47351)
17 Huntley Avenue
Tillsonburg, Ontario
Beautiful bright and sunfilled townhouse 5 year old, 4 Bdrm 4 WR Features Modern Finishes. The Open-Concept Main Floor Boasts 9ft Ceilings,Vinyl Plank Flooring Throughout,2 Piece Washroom, An Electric Fireplace. The Kitchen Is An Entertainer's Dream-Featuring Stainless Steel Appliances, Quartz Countertops, And A Large Kitchen Island, Large deck in backyard, Huge 3 bedroom on 2nd floor with 2 full washrooms. Huge Master bedroom with 3 pc ensuite and walk-in closet. Laundry on second floor front load washer and dryer. Fully Finished Basement Offers Plenty Of Bonus Family Living Space with 4th BDRM & Full WR. Keyless entry lock. Close to all amenities. (id:47351)
369 Balm Beach Road W
Tiny, Ontario
Rare opportunity to own a one-of-a-kind waterfront property at 369 Balm Beach Rd W, ideally located on the sandy shores of Georgian Bay. This high-visibility residential/commercial property offers unmatched exposure, versatile zoning, and is home to the only beachfront restaurant on Georgian Bay.Currently occupied by a well-established, fully tenanted restaurant (with option to purchase the business), the property also includes a spacious, move-in-ready rear apartment with the potential to convert back into two separate units ideal for generating rental income, AirBnB, or the perfect live/work setup. Zoning permits a wide range of uses including residential, commercial, and mixed-use development. Potential to expand the restaurant, add second-storey apartments or office space, or create a custom dream home with unobstructed beach views. Balm Beach amenities located right at your doorstep, this property benefits from strong seasonal foot traffic, incredible visibility, and stunning sunset views. An exceptional opportunity for investors, developers, or lifestyle buyers. Secure your slice of Georgian Bay today! (id:47351)
369 Balm Beach Road W
Tiny, Ontario
Rare opportunity to own a one-of-a-kind waterfront property at 369 Balm Beach Rd W, ideally located on the sandy shores of Georgian Bay. This high-visibility residential/commercial property offers un matched exposure, versatile zoning, and is home to the only beachfront restaurant on Georgian Bay.Currently occupied by a well-established, fully tenanted restaurant (with option to purchase the business), the property also includes a spacious, move-in-ready rear apartment with the potential to convert back into two separate units ideal for generating rental income, AirBnB, or the perfect live/work setup. Zoning permits a wide range of uses including residential, commercial, and mixed-use development. Potential to expand the restaurant, add second-storey apartments or office space, or create a custom dream home with unobstructed beach views. Balm Beach amenities located right at your doorstep, this property benefits from strong seasonal foot traffic, incredible visibility, and stunning sunset views. An exceptional opportunity for investors, developers, or lifestyle buyers. Secure your slice of Georgian Bay today! (id:47351)
21 Watkins Glen Crescent
Aurora, Ontario
Welcome to this 2 levels 3 beds detached dream home in the highly sought-after Aurora (Bayview Wellington) area. This home is boasting great curb appeal, a wide driveway and covered front porch. approximately 2,600 sq. ft. of living space. This home features a stunning grand foyer with a 17-foot ceiling high, leading to a main floor with hardwood floor throughout. Spacious living room flooded with natural light from three large windows, a gas fireplace with wall sconces, A formal dining room overlooking a manicured backyard. The kitchen offers solid wood cabinets, QUartz Countertop, stainless steel appliances including a gas cooktop and built-in oven, a centre island with a breakfast bar, and a sliding door leading to a large deck perfect for entertaining. Upstairs, the second level features hardwood floors and includes a spacious primary bedroom with a double-door entry, overlooking backyard, walk-in closet, and a 4-piece bathroom with a soaker tub, along with two additional generous bedrooms and a convenient upper-level laundry room. The professionally finished basement provides an amazing entertaining space with a rec room, a kitchenette with bar fridge , a media wall with an electric fireplace, a 3-piece bathroom, and an additional room. Updates include windows (2020), Roof shingles (2020), and Furnace & A/C (2022), water purification system. A short walk to schools, public transit, and shopping. few minutes drive to Hwy 404. (id:47351)
312 - 21 Overlea Boulevard
Toronto, Ontario
If you can only see 1 condo in Thorncliffe Park, this is it!" Newly Renovated (2023) Spacious 813 Sq Ft in highly Desirable "Jockey Club" condo. New gleaming laminate floor (2023), Professionally painted (2023). Renovated white kitchen w 4 New Stainless Steel Appliances. Renovated clean white washroom. Ensuite laundry. Large living/dining room with picture window. Amenities incl: Party Rm, Terrace w 2 BBQs, Raquetball/Squash Court, Billiards, Games Room, Table Hockey. Walk to Tennis, Baseball Diamond. Close to DVP, Places of Worship, Shops, Costco, TTC, etc. Available December 1st (id:47351)
3826 Stage Coach Road
Frontenac, Ontario
Welcome to 3826 Stagecoach Road, Sydenham - where privacy meets convenience in one of South Frontenac's most sought-after communities. This charming 3-bedroom raised bungalow sits proudly on 2 acres of peaceful, tree-lined property, offering the perfect blend of country living with easy access to Sydenham's amenities, schools, and public beaches. Inside, you'll find a bright and functional layout featuring an eat-in kitchen, a comfortable living area, and a private primary suite complete with ensuite. The fully finished lower level provides even more space to enjoy - complete with a walkout to a beautifully finished patio area, perfect for outdoor entertaining or quiet evenings under the stars. Outside, the property truly shines. A paved driveway with roundabout gives the home a grand, welcoming feel, while the detached garage, attached garage, and fenced-in dog run add exceptional practicality to everyday living. Whether you need extra workshop space, storage, or simply room to park your toys, this property has you covered. Thoughtful updates throughout the home mean it's move-in ready, and the peaceful surroundings create a sense of retreat that's hard to find this close to town.If you're looking for space, comfort, and a property that checks all the boxes - welcome home! (id:47351)
605 - 39 New Delhi Drive
Markham, Ontario
Enjoy your Balcony Just like You would at the cottage, Overlooking a Stunning Serine Pond. Large Windows capture Nature from almost every room. Very Quiet& Peaceful 3-bedroom 2 bath. Almost 1200 SQ Ft corner unit with lots of Natural Light. 2 Parking spots& 1 Locker included. Completely upgraded with laminate flooring throughout, fully upgraded kitchen with breakfast bar, Separate Pantry. Extended Cabinets, Quartz Counters in Kitchen & Bath. (id:47351)
301 - 16 Mountainview Road S
Halton Hills, Ontario
Prime Professional Office Lease in Georgetown!! This is a Great Opportunity To Find A Vacancy in a highly desirable, professional office building right In The Heart Of Georgetown. You will be instantly impressed by this stunning 497 Sq Ft corner unit, designed to maximize light and productivity with its expansive, large windows throughout. The space includes a convenient kitchenette, making it entirely self-sufficient. This is a quiet and very well maintained building It is home to long-term tenants and is managed by a local landlord that takes pride in their buildings, ensuring the highest level of care. Beyond the excellent internal features, the location offers unparalleled convenience: it is a short walking distance to the mall, shops, banks, and numerous restaurants. If you are looking for a high-quality, professional office setting with an ideal location and strong ownership, This Is Your Spot! (id:47351)
77 Sunbird Boulevard
Georgina, Ontario
Bright and spacious 3+2 bedroom detached 2-storey home located in a highly sought-after, family-friendly neighbourhood! Spacious interlock driveway with ample parking! Offering approximately 3,000 sq. ft. of finished living space, this well-maintained property features separate living and dining rooms - perfect for hosting and entertaining! The family room can be effortlessly converted into an additional 4th bedroom to suit your needs. The open-concept kitchen boasts quartz countertops, stainless steel appliances, and a walk-out to a fully fenced, low-maintenance backyard complete with patio stones - ideal for outdoor dining and relaxation. The home is complete with smooth ceilings and pot lights throughout, along with newer windows, furnace, and A/C, all updated within the last five years! The finished basement offers additional living space with a generous recreation room, a 3-piece bathroom, and an extra bedroom - ideal for guests or extended family. Centrally located in the heart of Keswick, this home offers quick and convenient access to schools, parks, shopping, restaurants, beaches, marinas, public transit, community centres, Highway 404, and so much more! Flexible closing! (id:47351)
155 Equestrian Way Unit# 121
Cambridge, Ontario
Beautifully designed brand new. 3 storey Corner Unit townhome located in Cambridge's sought after neighborhood. This spacious 3 bedroom, 1.5 bathroom condo, crafter by Starward Homes, offers 1610 square feet of modern living space across three levels. The main level features a well equipped kitchen and one of the home's three bathrooms, while the upper floors include two more full bathrooms, making it a perfect layout for families or professionals needing extra space. With an attached garage and single wide driveway, this property includes two dedicated parking spaces. Step out onto your open balcony for a breath of fresh air, and enjoy all the conveniences of condo living with a low monthly fee covering essential services. Nestled in a vibrant urban location near Maple Grove Rd. (id:47351)
830 Peachwood Street
Kingston, Ontario
This 3-bedroom semi-detached bungalow offers an excellent opportunity for investors, first-time buyers, or downsizers! The main floor features an eat-in kitchen, dining room, living room with updated flooring, and a 4-piece bath. The lower level is partially finished with a spacious utility room and a rough-in for a future bathroom. Situated in a great neighbourhood close to schools, parks, shopping, and many other amenities -don't miss your chance to call this your new home! (id:47351)
163 Sugar Maple Street
Blue Mountains, Ontario
BUILDER COLLECTION HOME - including fully fenced yard! With over $100k in extras including; Full appliance package, Luxury vinyl flooring in all main areas, bedrooms & basement, Stone countertops throughout, Central air conditioning, Upgraded kitchen cabinets, Freestanding tub in primary ensuite, 2nd fireplace in basement and much more. This Beausoleil model is 2072 sq ft, and another 910 sq ft in the finished basement with oversized windows. Welcome to Windfall! Steps from The Shed, the community's own unique gathering place nestled in a clearing in the forest. Featuring a year-round heated pool, fitness area, and social spaces, The Shed offers a perfect spot for relaxation and recreation. Surrounded by the winding trail system that connects the neighbourhoods of semi-detached and detached Mountain Homes at Windfall. So close to the Mountain it's as if you're part of it. (id:47351)
3083 Paperbirch Trail
Pickering, Ontario
Welcome to 3083 Paperbirch Tr in Seaton Mulberry. A New Mattamy Built Family Community Surrounded by Nature. Contemporary Finishes and Open Concept Design. 4+1 Bedroom + 5 Bath with a Separate Entrance to Finished Basement. Extensive Upgrades Throughout: Hardwood Flooring, Smooth Ceiling. Baseboard/Door Trim. Build-in Speakers on Main Floor. $200K In Upgrades. Primary Room with Bath Oasis w/Large Walk-In Closet, So Many Features to List. You Have to See it for yourself. (id:47351)
