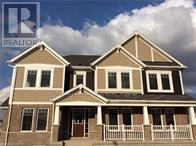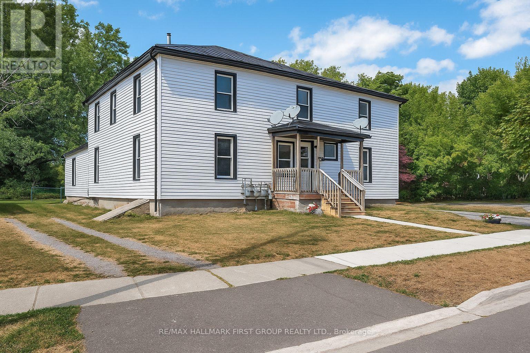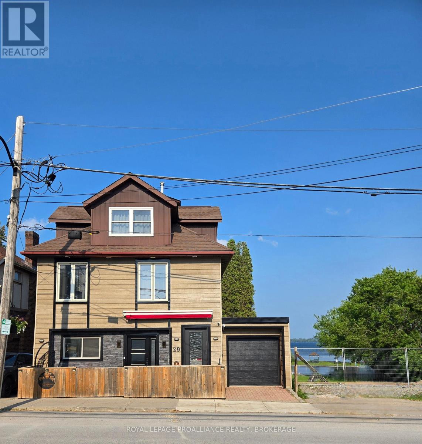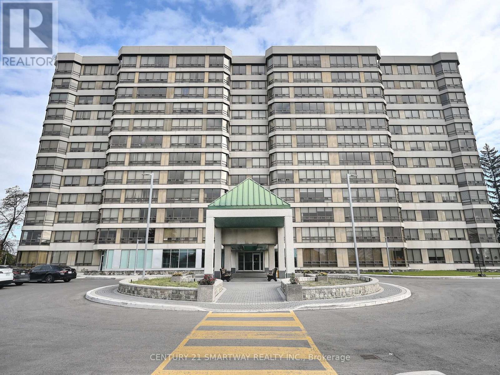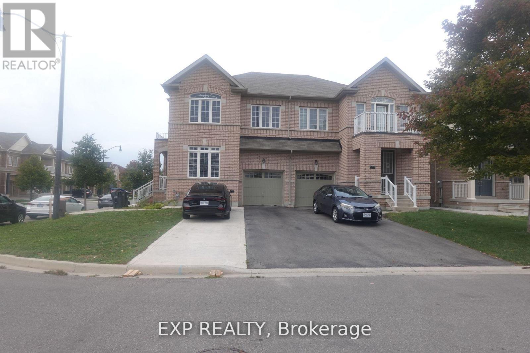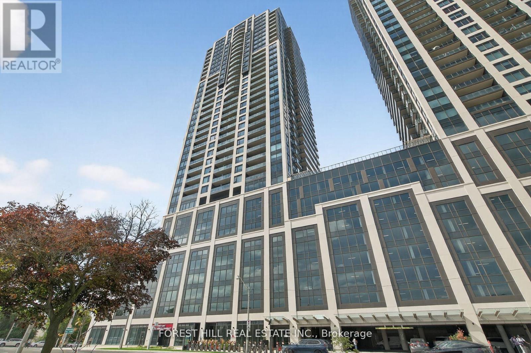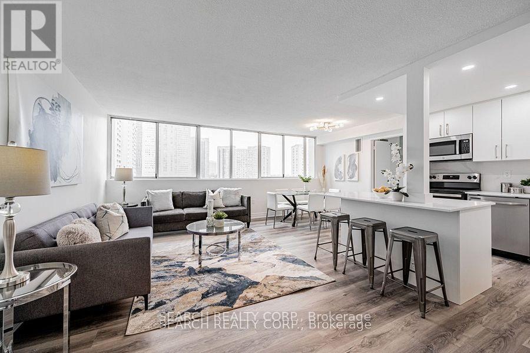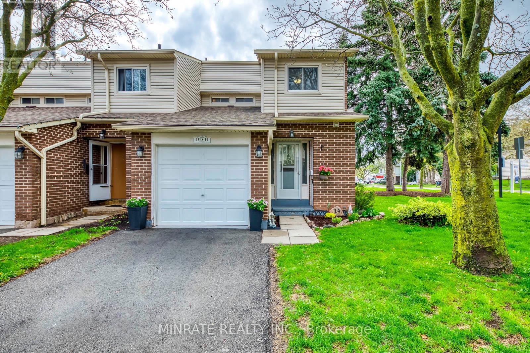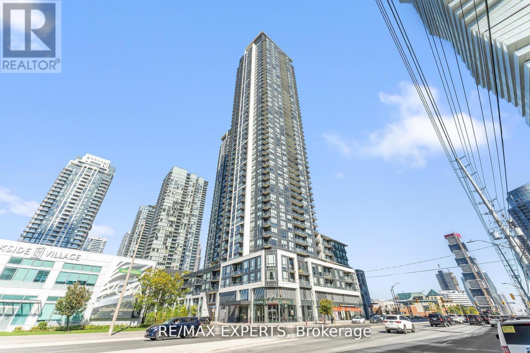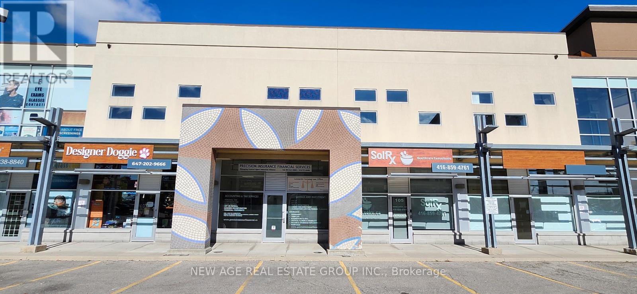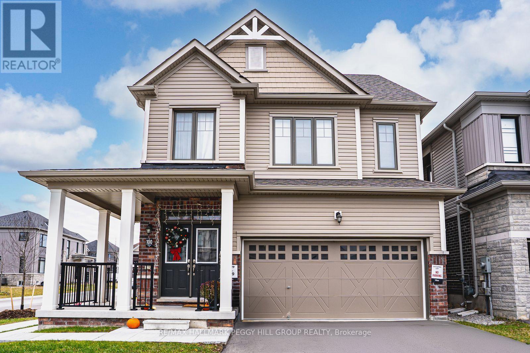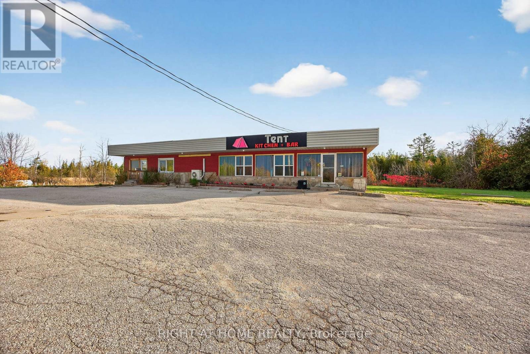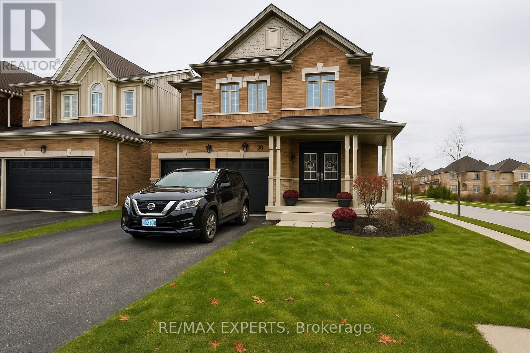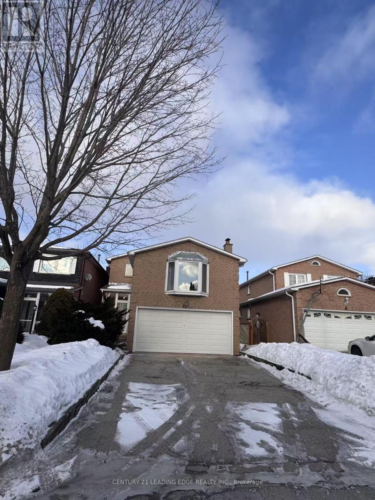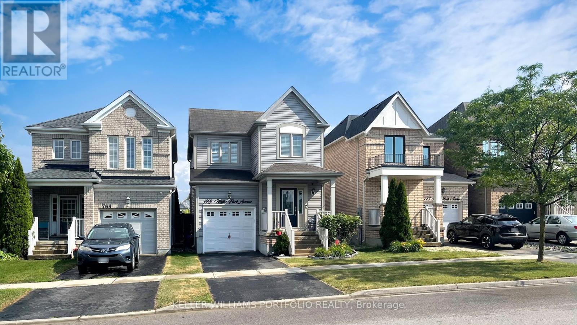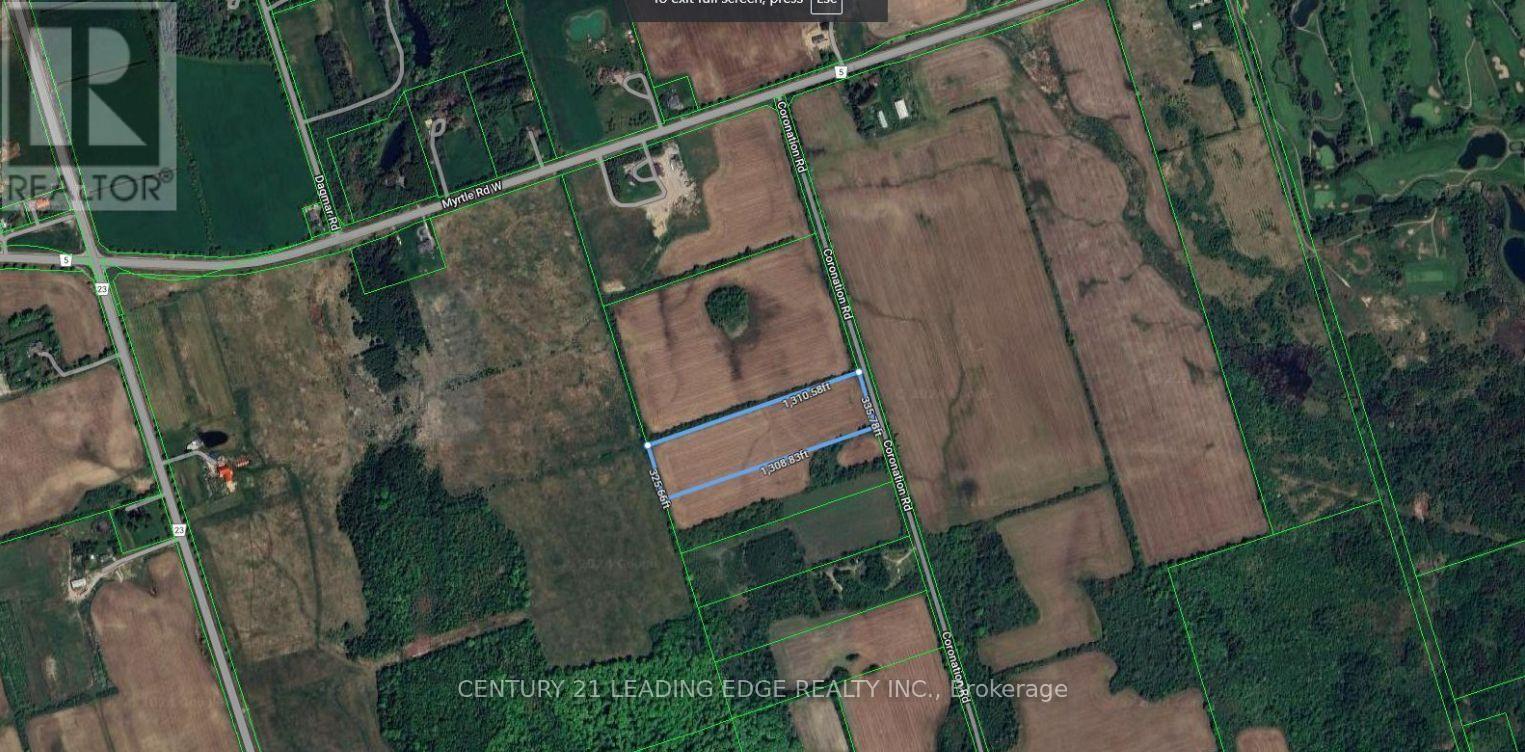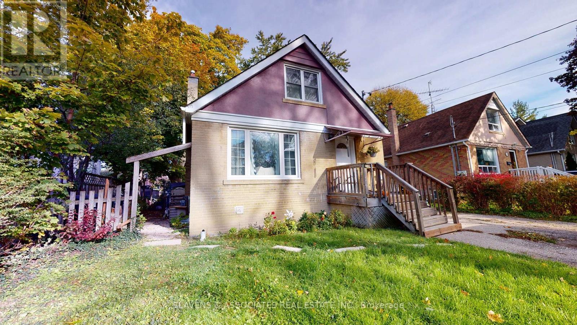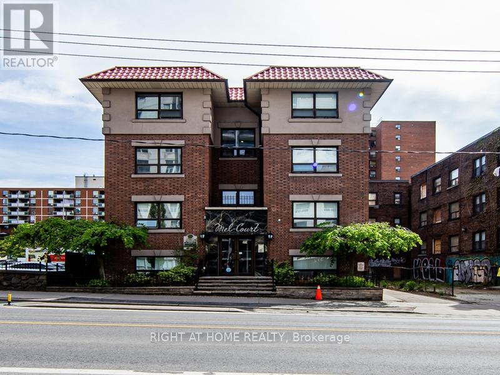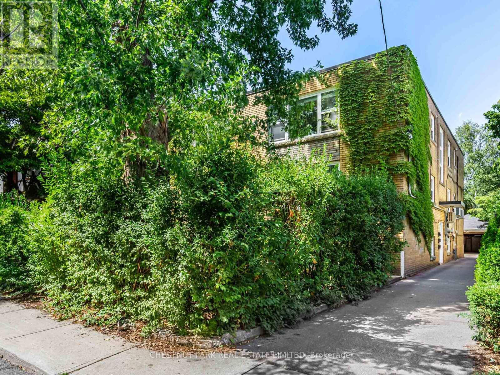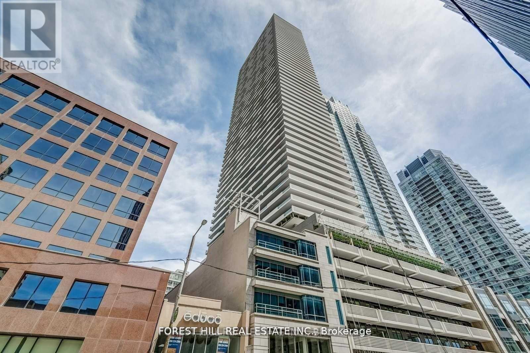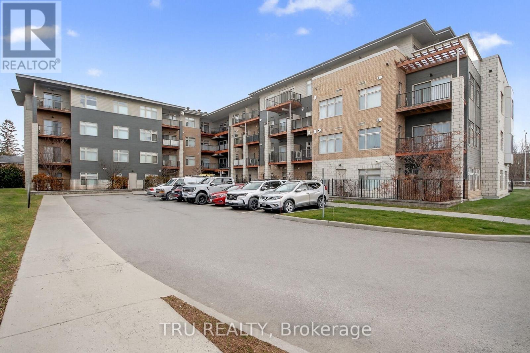51 Pointer Street
Cambridge, Ontario
Beautiful and spacious detached 3 bedroom, 2.5 bathroom home located in a highly sought after RiverMill neighborhood of Cambridge, perfectly positioned on a premium corner lot right next to a park. This bright home offers lots of windows and abundance of natural sunlight and is well-maintained offering a functional layout. The main floor comes with 9 foot high ceiling and features a den, ideal for a home office or study area, and an open concept living and dining space perfect for entertaining. The modern kitchen provides plenty of storage and overlooks a fully fenced backyard, offering privacy and space for outdoor enjoyment. Upstairs, you will find a spacious Family Room Loft together with three generous bedrooms, including a primary suite with an ensuite bath and walk-in closet. The home also includes a double car garage with parking for up to four vehicles. Conveniently located close to shopping, major highways, parks, scenic trails, public transit, and all essential amenities, this home delivers the perfect blend of comfort, convenience, and lifestyle, an ideal choice for families and professionals alike. (id:47351)
170-172 Blake Street
Cobourg, Ontario
Fully vacant 4-Plex available in historic downtown Cobourg. Two 2-bedroom and two 3-bedroom units available to lease out at current market rent. Rare opportunity to purchase a vacant residential income property with potential for more. Zoned R4 with an extra large lot, there is room to grow. Plenty of parking on each side of the building, and room in the back yard for a detached accessory building. Great opportunity to live in one unit and rent out the others. One unit has recently been renovated, and the other three have had long term tenants. Metal roof, vinyl siding is easy to maintain. Separate gas, hydro, water meters. Very close to downtown and all amenities. Easily walkable to the lake and beach. Blake St is quiet and off the main arterial roads a very pleasant neighbourhood to live in. This property is a unique opportunity to enhance your real estate portfolio and start fresh. (id:47351)
204 Carlow Road
Central Elgin, Ontario
Prime mixed-use development opportunity beside LCBO & in the heart of Port Stanley's growing village core. This aprox 1 Acre site (.96AC) property offers excellent exposure on Carlow Road and is fully zoned B6-1, permitting retail, office, residential, and live-work uses. The site includes a well-maintained 3-unit building with stable income and strong long-term redevelopment potential. Generous zoning allows up to 12m of height, 40% lot coverage, and approximately 35,000 sq. ft. of buildable area (buyer to verify). Located minutes from Port Stanley's beaches, shops, and marina, this property offers year-round demand, high visibility, and rare flexibility for builders, developers, (or owner-users. An exceptional opportunity in one of Southwestern Ontario's most desirable coastal markets. (id:47351)
29 Main Street E
Westport, Ontario
Waterfront luxury estate on Upper Rideau Lake! Your dream Bed & Breakfast or executive retreat awaits! This property offers a rare commercial waterfront opportunity. Discover an exceptional potential income-generating property perfectly positioned on the pristine shores of Upper Rideau Lake. This stunning property combines luxury accommodations with turnkey B&B potential, offering discerning buyers an incredible lifestyle and business opportunity. Step inside the home to discover expansive living areas designed for hospitality. The chef-inspired gourmet kitchen is the heart of the home, equipped to serve guests memorable culinary experiences. Generous main floor spaces flow seamlessly, perfect for intimate gatherings or hosting groups. The third floor sanctuary is a romantic area with a breathtaking 360-degree turret - an intimate space to toast sunrises over the lake or unwind as the sun sets across the water. The spa-inspired ensuite rivals any luxury resort with double shower, heated LED mirrors, his and her closets & dual vanities, all framed by panoramic lake vistas that will leave guests speechless. The second floor has 3 distinct sleeping quarters - one bedroom and two suites (one with private ensuite), offering flexibility for family or guests. The 3-piece bathroom features a deep soaker tub-the perfect spot to relax after a day on the water. Fibre internet makes this location ideal for remote professionals, digital nomads or seamless business operations. The fenced backyard is a private oasis with a spacious patio, hot tub, propane fireplace and play structure. The securely fenced lakeside area has a large dock and charming gazebo to enjoy time at the water. Moor your boat, dock water toys or simply lounge in the sun watching harbour traffic drift by on the historic Rideau Canal. With commercial zoning, this property is primed for B&B operation, corporate retreats, wedding venue or vacation rental income. Every detail speaks to hospitality excellence. (id:47351)
512 - 320 Mill Street S
Brampton, Ontario
Welcome to Suite 512. Beautiful spacious 1280sft unit with lots of upgrades. Unit Offers Kitchen With Loads Of Cupboard & Counter Space, Pot Lights, Ceramic Backsplash, Stainless Steel Appliances. Carpet Free, Laminate flooring in living/dining solarium and bedrooms. Convenient in suite laundry. Primary Bedroom With Walk-In Closet & 4 Piece Ensuite. 2nd Bedroom Opens To Bright & Sunny Solarium Underground parking 2 parking spots. Maintenance fee includes building insurance, central AC, common elements, heat, hydro, parking & water. 24 hour concierge/security. Amenities include indoor pool, sauna, party room, gym, Close to all city amenities walking distance to shoppers world, close to trails, public transit, schools, Sheridan College, Gage park, restaurants & Rose Theatre. For Easy Commute few minutes away from GO station, Hwys 410 & 407, LRT coming soon.. (id:47351)
47 Vezna Crescent
Brampton, Ontario
Welcome to this stunning 4-bedroom, 2.5-bath semi-detached home situated on a prime corner lot! Perfectly located within walking distance to shopping plazas and offering easy access to Highways 407 & 401, this home blends convenience with comfort. Step inside to a spacious, carpet-free open-concept main floor, filled with natural light and enhanced by modern pot lights. Enjoy both a separate living room and a family room, perfect for entertaining or relaxing. The updated kitchen boasts a centre island and a stylish custom backsplash, designed for both function and flair. The legal in-law suite with a private entrance features 2 bedrooms, a full kitchen, and a 4-piece bathroom, ideal for extended family or rental income. With ample driveway parking, this home truly has it all. Don't miss this incredible opportunity priced to sell quickly! (id:47351)
4009 - 1928 Lake Shore Boulevard
Toronto, Ontario
Great opportunity for wise buyer. 3yr New 764sf 2 bedroom 2 bath condominium with owned parking and locker at the south lakeside edge of High Park. Spectacular lake and city views from large open 40th floor balcony. 9 Ft ceilings throughout. Modern kitchen with Quartz counters. Large closets in both bedroom. Prime bedroom with with 3 piece ensuite and pot lights. 2nd bath with soaker tub. Loft like feel in 2nd bedroom with sliding glass doors. Lots of Pot Lights. Well maintained by original owner. Mirabella Condo features top quality amenities, including an indoor pool with unobstructed lake views and an exercise room overlooking High Park. High Park and the Sunnyside Boardwalk a short walk away. (id:47351)
1108 - 3590 Kaneff Crescent
Mississauga, Ontario
Welcome to this stunning, fully renovated 3-bedroom, 1-bathroom condo offering 1200 sqft of modern living space. Situated in a highly sought-after building near Square One Mall, this condo was completely transformed in November 2024, boasting high-end finishes, exceptional amenities, and a prime location.The kitchen is a true showstopper, featuring quartz tile backsplash, quartz countertops, brand-new custom cabinetry, and top-of-the-line appliances. A spacious center island serves as a perfect gathering spot for meals or entertaining. The attention to detail is carried throughout the home, with brand-new light fixtures illuminating every room, fresh paint creating a bright and inviting atmosphere, and sleek new laminate flooring. Bathroom has been fully upgraded with modern finishes w new bathtub. Each of the three bedrooms is generously sized, featuring brand-new mirrored closets with ample storage. In-suite laundry area is equipped with a brand-new washer and dryer. This condo also includes owned underground parking, located close for secure and convenient access. Condo fees cover heat, hydro, water, air conditioning, common elements, parking, building insurance, with 24/7 security & concierge services ensuring a worry-free lifestyle. Fully equipped fitness center, indoor pool, sauna & party room. Ample visitor parking for hosting friends & family. Located steps from Square One Mall, Mississaugas best dining, shopping, & entertainment. Proximity to top-rated schools, parks, & community centers, next to 403, 401, and QEW, public transit, and the upcoming Hurontario LRT. (id:47351)
14 - 1548 Newlands Crescent
Burlington, Ontario
Welcome to this well-maintained 3 bedroom 2.5 bath end unit townhome in the sought-after Palmer neighborhood! Step inside to the spacious main floor offering a living room, eat-in kitchen and dining room. Second floor features a primary bedroom, along with two additional bedrooms and a 4-piece main bathroom. Fully finished basement offers an open concept recreational room, along with a kitchen and 4-pc bathroom. Complex includes outdoor pool and playground. Excellent location conveniently located close to schools, parks and more! (id:47351)
4502 - 4011 Brickstone Mews
Mississauga, Ontario
Experience breathtaking sunsets and panoramic views in this stunning 2-bedroom, 2-bathroomnorthwest-facing condo in the heart of downtown Mississauga. Freshly updated with brand new custom wide-plank flooring and a fresh professional paint job, this bright, airy unit features9 ft ceilings and floor-to-ceiling windows that flood the space with natural light. The building offers an impressive array of state-of-the-art amenities including a fully equipped gym, games room, party room, library, BBQ terrace, indoor pool, sauna, and more. Walk to the GO Station, Mississauga Transit, Square One, Central Library, cafes, restaurants, and YMCA, with easy access to Hwy 403. Celebration Square is right at your doorstep for year-round events and entertainment. This move-in ready unit includes one parking space and one locker-perfect for those seeking style, comfort, and convenience. Don't miss out on this amazing opportunity to live in the sky (id:47351)
106 - 1065 Canadian Place
Mississauga, Ontario
Professionally Finished 2,000 Sq. Ft. Office Space For Sale In Prime Commercial Plaza!Turn-key, two-storey professional office space located in a highly desirable commercial plaza. Approx. 2,000 sq. ft. of fully finished space ideal for a wide range of professional uses.11 total office setups including Main Floor Features: Welcoming reception area, 4 private offices, full kitchen, Washroom, and a Large common room. Second Floor Features: 6 private offices, Large boardroom, a washroom, and a kitchenette. Location Highlights: Minutes to major highways, Close to TTC transit, Short drive to Pearson International Airport. Located in a rapidly growing area with significant surrounding development. Ample surface parking for staff and visitors. Excellent opportunity for end-users or investors seeking a high-exposure, professionally maintained office space in a thriving commercial node. (id:47351)
Lower - 100 Nottingham Road
Barrie, Ontario
PRIME INNISHORE UNIT WHERE COMFORT MEETS CONVENIENCE - MINUTES TO THE WATER, TRAILS, SHOPPING, & MORE! Welcome to easy living in Barrie's desirable Innishore neighbourhood, where walkable access to schools, public transit, parks, trails, restaurants, and a handy shopping plaza make everyday life effortlessly convenient. This well-maintained unit is ideally positioned just minutes from the Barrie South GO Station, Costco, Highway 400, Allandale Golf Course, and the scenic shoreline of Kempenfelt Bay, where beaches and waterfront trails await. Tucked behind a private side entrance, this bright and inviting unit welcomes you with timeless curb appeal thanks to its classic brick and vinyl exterior. Inside, the open-concept layout feels instantly comfortable, offering a modern kitchen with crisp white cabinetry, stainless steel appliances, and room to unwind or entertain. The spacious bedroom provides a quiet place to recharge, while the four-piece bath with a tub and shower combo offers functionality and ease. With in-suite laundry for added convenience and dedicated driveway parking, this is a home that feels as good as it looks - ideal for anyone seeking a low-maintenance lifestyle without sacrificing location or comfort! (id:47351)
6273 County Road 169 Road
Ramara, Ontario
Prime commercial property located in a high-visibility area, currently improved with a fully equipped restaurant space. The building includes a spacious main floor layout, a full basement for additional storage or operational use, and a one-bedroom residential unit that can be leased for extra income. Ample outdoor space allows for a patio setup, providing added business potential. Excellent opportunity for investors or owner-operators looking for a versatile property in a vibrant neighbourhood. (id:47351)
39 Mason Drive
New Tecumseth, Ontario
Beautiful 4 BEDROOM home on the Premium Corner Lot and backing to Green-Space. No Houses On One Side, Unobstructed Sunsets Over The Nottawasaga Golf Course. Dbl Driveway, 4 Car + 2 Dbl Heated Garage. Backyard Oasis, 2 Tier Deck, Pergola, Outdoor Speakers, Gas Fireplace, Gas Bbq, Immaculate condition, Over 3000 Sqft Of Living Space Including The recreational room in the Bsmt. (id:47351)
Main - 4 Burwell Crescent
Markham, Ontario
Welcome to 4 Burwell Cres Main. The Newly Renovated 4 Bedroom and 4 Bath Main and Second Floor Unit Is what you've been looking for! Double Garage House Located On Quiet Street In the Desirable Raymerville Community, Mins Walk To Top-Ranking Markville S.S and Ramer Wood P.S** Mins To Go Train, 407 Etr, Markville Mall, Groceries, Restaurants And Parks. Tenant to Pay 70% of Total Utilities and 2 parking spots included ** This is a linked property.** (id:47351)
773 Miller Park Avenue
Bradford West Gwillimbury, Ontario
This immaculately maintained 3-bedroom, 3-bathroom detached home epitomizes modern comfort in Bradford's prestigious Grand Central neighbourhood. Showcasing gleaming hardwood floors throughout, the bright open-concept layout features a generous great room ideal for entertaining and family gatherings. The contemporary kitchen boasts stainless steel appliances and seamless walkout access to your private, fully fenced backyard oasis. Retreat to the luxurious primary suite complete with 4-piece ensuite and walk-in closet, complemented by two additional bathrooms for ultimate convenience. Bradford delivers the perfect lifestyle balance-small-town charm meets urban accessibility with top-rated schools, parks, and shopping at your doorstep, plus effortless Highway 400 access for GTA commuting. This move-in ready gem offers exceptional value and community living. Ideal for first-time buyers and growing families seeking space, style, and convenience in Simcoe County's most desirable address. (id:47351)
8700 Coronation Road
Whitby, Ontario
Excellent Opportunity to Own 10 Acres of Agricultural Land in Prime North Whitby Location. This Flat Vacant Parcel offers Strong Long-Term Value. Located on an Unassumed Road. (id:47351)
Upper - 262 Poyntz Avenue
Toronto, Ontario
Location, Location, Location! Upper Level Of 2 Storey Home Located In Walking Distance To Yonge & Sheppard Subway, T.T.C, Groceries, Shops, Excellent Schools, Resto's, Parks And More! 2 Bdrms,1 Washrm. Lrg Master W/Walk-In Closet. Laminate Floors. Exclusive Use Of West Side Yard. Shared Laundry In Bsmt Of House Via East Side Entrance. Utilities + Internet Included! Ready For You! 1 Parking Spot At $100/Each Per Month. Priced For 2 People. (id:47351)
103 - 391 Sherbourne Street
Toronto, Ontario
Welcome to 391 Sherbourne Street, a professionally managed rental residence in the vibrant Cabbagetown-South St. James Town neighbourhood. This updated one-bedroom suite offers a comfortable and functional layout with a bright living area, separate bedroom, and a modern kitchen equipped with essential appliances. Enjoy hardwood-style flooring throughout, controlled-entry access, and the added security of video surveillance for peace of mind.Heat and hot water are included in rent, and every suite is cable-ready for easy move-in. The building provides 24/7 emergency maintenance, ensuring reliable support whenever you need it.Perfectly positioned for urban convenience, the property is just minutes from Allan Gardens, TTC streetcar and bus routes, and walking distance to Toronto Metropolitan University, the University of Toronto, George Brown College, and the many restaurants, cafés, and grocery stores that define downtown living. With a high walkability score and quick access to the Gardiner Expressway, commuting and exploring the city couldn't be more convenient.Experience comfortable city living close to schools, transit, green spaces, and everyday essentials.Students, newcomers, and professionals are all welcome. (id:47351)
3 - 76 Walmsley Boulevard
Toronto, Ontario
Unusually spacious (approx. 1300 sq. ft) and bright apartment on the upper floor in a triplex located on a coveted street in the heart of Deer Park. Freshly painted! Steps to Yonge and St Clair, transit, and shopping. Fabulous neighbours - ideal for families. Deer Park Public School catchment area. Wonderful landlord. Shared laundry. Includes one designated parking space at rear with street parking available via permits through the City* (*subject to availability). Heat and water included, the tenant is responsible for hydro. (id:47351)
4502 - 2221 Yonge Street
Toronto, Ontario
Luxury Condo Unit At The Heart Of Vibrant Yonge/Eglinton With A Walk Score Of 95! Open Concept Layouts! Floor To Ceiling Windows With Spectacular Unobstructed Views. Fabulous Amenities Include 24 Hr Concierge, Fitness Centre, Spa, Outdoor Lounge Area With BBQ. Steps To Subway, Shopping, Restaurants & Starbucks Next Door. Locker $50/Month. Valet parking available for $250/mo. Photos may not reflect the unit. (id:47351)
3664 Hogback Road
Clearview, Ontario
Endless potential awaits on this charming 59-acre property, offering an exceptional opportunity for investors, renovators, or first-time buyers with a vision. This classic 2-storey home - built and cherished by the same family-sits proudly on a sprawling parcel of land, making it the perfect canvas for your dream rural retreat. Inside, you'll find 3 bedrooms, 2 bathrooms, a spacious kitchen and cozy living room with stone fireplace, all ready for your modern touch. With great bones and plenty of character, this home invites creativity and customization. Outdoor enthusiasts will love having space for your own private trails while being just minutes from golf courses, nearby ski hills and only 25 minutes to Wasaga Beach or Barrie. Please note: The property is being sold as is, where is, with no representations or warranties. While some updates are needed, the potential here is tremendous for buyers looking to create something truly special. (id:47351)
433 Kennedy Circle
Milton, Ontario
Brand-new Single Home in Milton, a most sought-after neighbourhood of The Sixteen Mile Creek! This exquisitely designed house is the ultimate combination of contemporary style and practical living, making it suitable for both professionals and families. Perfect for entertaining or daily living, this open-concept space boasts high ceilings, Large windows throughout, and a bright, airy design with smooth flow. Featuring 4 bedrooms plus Laundry on Upper Floor with plenty of storage space, a calm main bedroom with 1 Large Walk-in closet, 4 Granite countertops, stylish cabinetry, and a sizeable centre Island for creative cooking and Pantry. A lot of natural light, improved curb appeal! Well situated in the affluent neighbourhood, A short distance from supermarkets, stores, near parks, schools, upscale dining options, quaint stores, and quick access to the highway. This exquisitely crafted residence in one of Halton's most desirable neighbourhoods is the pinnacle of modern living. Don't pass up the chance to claim it as your own! Don't miss this one! (id:47351)
207 - 2785 Baseline Road S
Ottawa, Ontario
Unit 207, 2785 Baseline, is an attractive 1 bed, 1 bath comfortable condo, ready for move in. The open concept living, kitchen and kitchen island layout allows for relaxing entertainment space, with ample counter space, cabinetry and storage and updated appliances. Large relaxing primary bedroom with large windows allowing round-the clock daylight. Spacious hotel style furnished 4-piece bathroom. Inviting and private balcony has natural gas hookup for year-round BBQ. Allocated parking with secure access to this building which has a clean and safe entry lobby for owners and guests. Baseline and Greenbank cosmopolitan business district and shopping precinct offers so much convenient access to transportation, schools, shopping, place of worship, home furnishing, restaurants, recreation (City parks and beaches, trails, gym, swimming pool), Bayshore Mall, IKEA and highway. Never too late to consider this condo as an investment, primary resident or second home. (id:47351)
