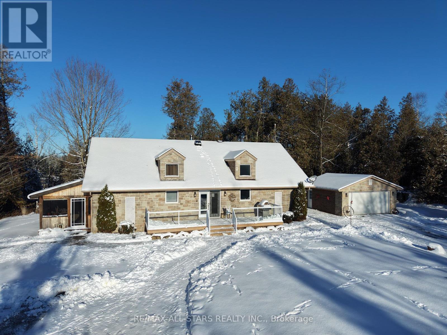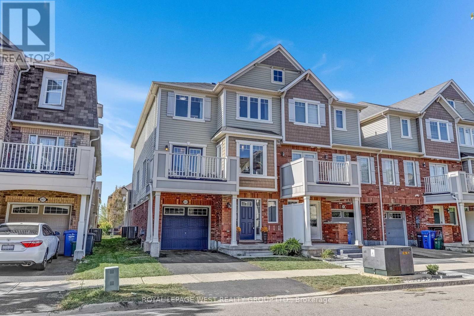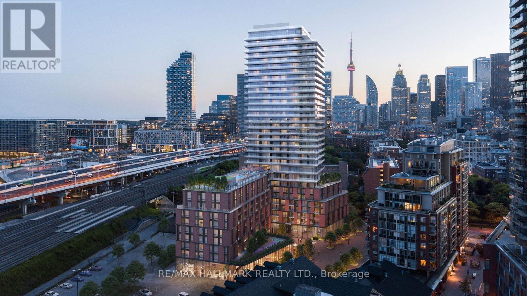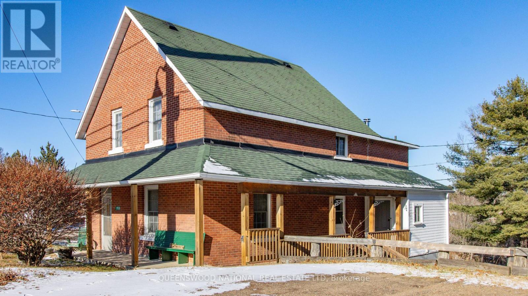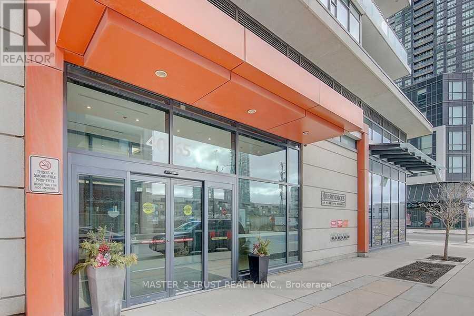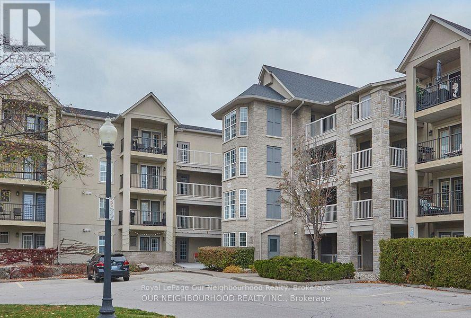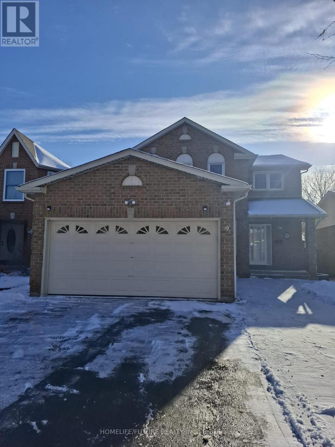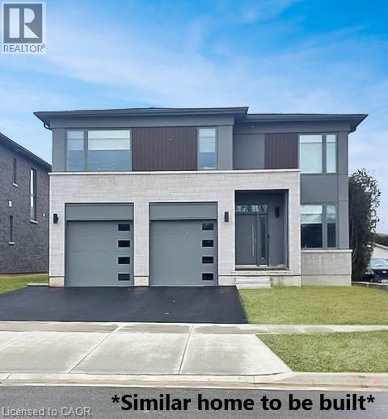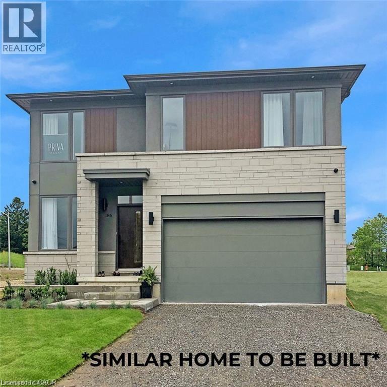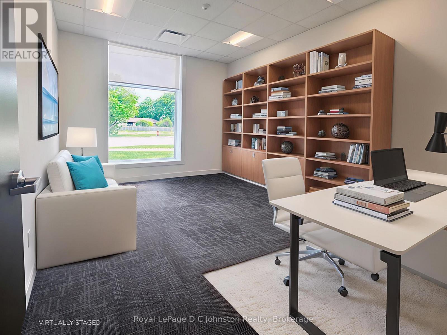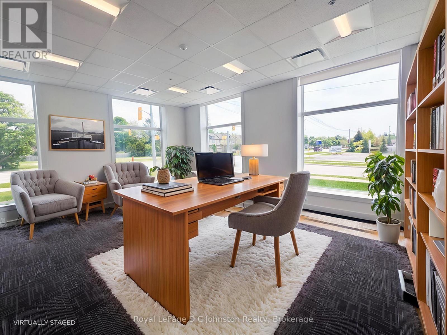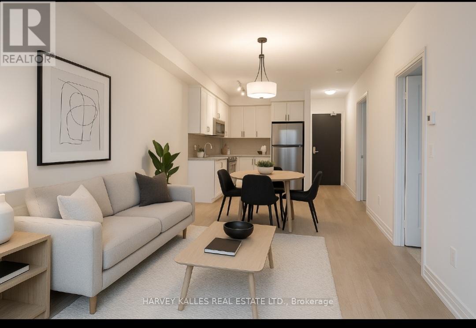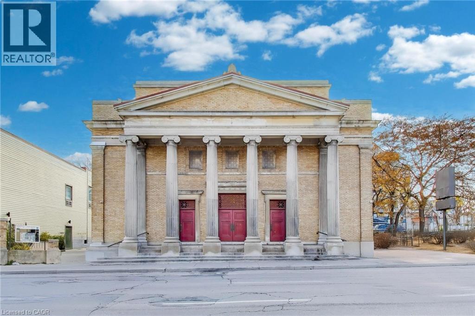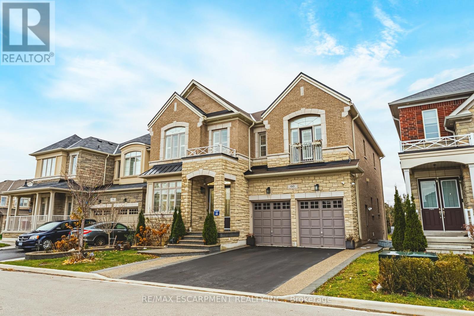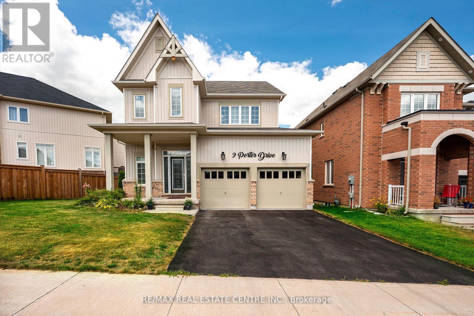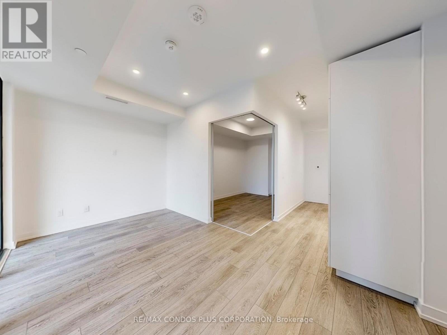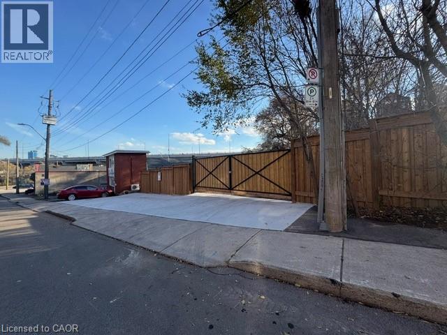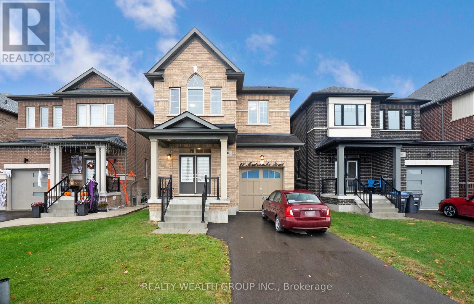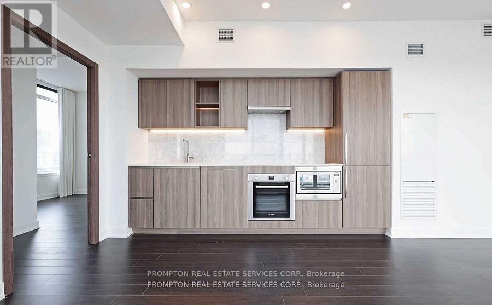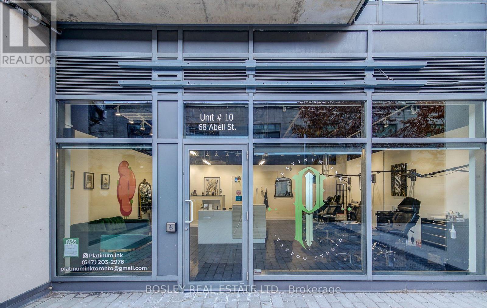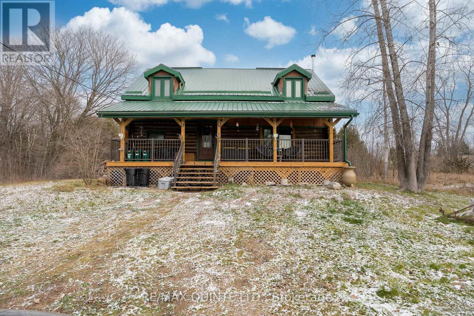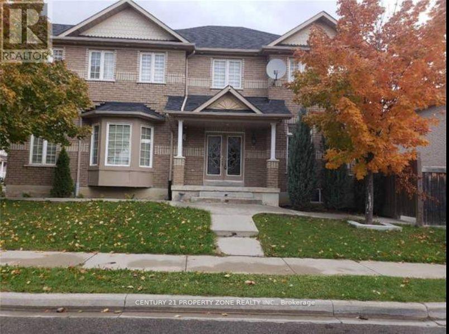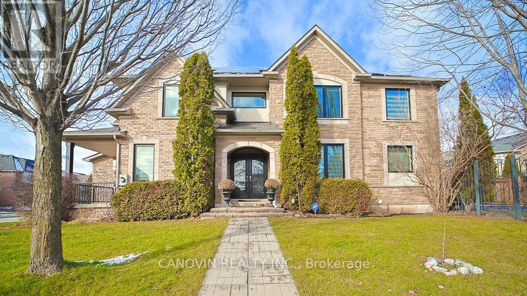728 Galway Road
Trent Lakes, Ontario
Welcome to this truly remarkable bungalow, a little paradise nestled on a stunning 50-acre lot. This charming home features an open concept design that seamlessly blends warmth and elegance. The heart of the residence is a chef's kitchen, perfect for culinary enthusiasts, while the inviting living room boasts a cozy wood-burning fireplace, ideal for relaxation.Natural light floods the space through skylights, showcasing picturesque views that surround the property. This home is an entertainer's dream, complete with an outdoor entertaining area that features a mini bar, a soothing sauna, an outdoor shower, and a stylish two-piece bath-perfect for gatherings or leisurely moments in the fresh air. For those enthusiasts, the large insulated garage/workshop offers ample storage, ideal for housing vehicles and equipment. Explore a vast network of trails, perfect for snowmobiling, walking, and outdoor adventures. A charming bunkie with a loft adds to the charm and versatility, providing extra space for guests or relaxation.Conveniently located close to amenities (25 minutes to Bobcaygeon, Minden, Fenelon Falls, and approximately 1 hour to Peterborough), this home offers the perfect blend of tranquility and accessibility. This property offers it all - privacy, recreation, loads of storage, shop, storage, and breathtaking views. (id:47351)
551 Pharo
Milton, Ontario
Welcome to 551 Pharo Point! This 3-bedroom townhouse in Milton's desirable Willmott Community offers a bright and functional layout with plenty of natural light. The mail level features open-concept living and dining areas with walkout to a balcony, plus a modern kitchen designed for both cooking and entertaining. Upstairs, three spacious bedrooms provide comfort and flexibility, whether for family living, guests, or a dedicated workspace. With inside garage access, ample storage, and a conveniently located laundry room, this home blends style with everyday practicality. Schedule a showing today and discover all that this vibrant community has to offer! EXTRAS: Convenience is key with this home's location, offering quick and easy access to great Schools, Grocery Stores, Walking Trails/Parks, Highways and More! (id:47351)
529 - 35 Parliament Street
Toronto, Ontario
Welcome to The Goode, where contemporary design meets the charm of Toronto's iconic Distillery District. This brand-new, never-lived-in 2A+D suite offers 660 sq ft of exceptionally efficient living with 2 bedrooms, 2 bathrooms, and a versatile den-all framed by soaring 9-ft ceilings and east-facing views that fill the home with morning light. Thoughtfully planned, the layout is bright, airy, and remarkably functional, showcasing refined modern finishes throughout.Residents enjoy an impressive array of amenities, including 24/7 concierge, an outdoor pool with sun terrace, a state-of-the-art fitness centre, co-working and social lounges, party room, pet spa, and more.Step outside and immerse yourself in the very best of the Distillery: the famous Christmas Market and Winter Village, the Jellycat pop-up, Eataly, charming cafés, acclaimed dining, boutiques, galleries, and picturesque waterfront trails-all just moments from your door. With the TTC at the doorstep, quick connections to Union Station, and outstanding Walk (90), Transit (100), and Bike (100) Scores, this suite delivers a lifestyle that is festive, vibrant, and effortlessly connected. (id:47351)
19518 Opeongo Line
Madawaska Valley, Ontario
Impeccable and timeless, this classic red brick residence offers a rare opportunity to own a piece of local history, completely reimagined for the modern lifestyle. Enjoy the perfect fusion of enduring craftsmanship and contemporary comfort right in the center town. An exceptional layout offers both connection and quiet. Welcome home to a highly functional main floor designed for family life and entertaining which is bright and full of light, while a private secondary staircase leads to a versatile bonus area. This secluded space perfect as a tranquil home office or media room, provides an ideal escape from the main hustle and bustle of the house. Imagine a life where everything you need is within easy reach. A perfect balance of small town living and easy accessibility meaning more time spent together at markets, dining or simply less time in the car. Walking distance to schools and a 5 minute drive to the hospital, you just can't beat that level of convenience. Main Updates include: New furnace and Heat Pump (rated for Canadian winters), 200 AMP Electrical service, All new flooring, Powder room on main floor, New lighting, Beams in basement, New water lines, New stair railing, spindles and runner, updated wall covering and curtains, hot water tank etc. (id:47351)
2804 - 4065 Brickstone Mews
Mississauga, Ontario
Bright And Spacious Corner Unit With Wrap Around Windows Showing Off The Beautiful South-West Exposure From The 28th Floor. Enjoy The View From Your Private 95 Sqft Balcony. The Unit offers a brand new floor for two bedrooms, and New Painting Throughout the whole Unit, 9 Ft Ceilings, Granite Counter Top, Stainless Steel Appliances & Ensuite Laundry. Just updated new Vanities, Toilets and Mirrors in two Bathrooms. Most Functional Layout. (id:47351)
208 - 1431 Walker's Line
Burlington, Ontario
If you are looking for a quiet, well-established condo, this one is for you in the Wedgewood complex. Open concept living. Work from home? Commute is right across the living room to the den. Perfect office space or nursery. Great investment or jump into home ownership. Brand new appliances, built-in dishwasher. Ensuite laundry.Warm west-facing balcony. Efficiency all rolled into one. Lots of room for your extra stuff in the separate locker. Flexible closing. This condo could be yours before your pre-approval rates change. Close to QEW, 407, GO train as well as shopping and recreation. Love to entertain? Access to exclusive party room. Also holds exercise room. **EXTRAS** New Fridge, stove, dishwasher, washer, dryer, All existing blinds and window coverings. (id:47351)
9 Brennan Road
Ajax, Ontario
Beautiful, Newly Renovated 4 Bdrm Home In Desirable Westney Height Neighborhood. Home Features Primary Bdrms With Up Grade 4 Pc. Ensuite And Walk In Closet. Rooms Are Bright And Airy. This Home Spacious And Bright Living Space With 4 Bedrms On The Second Floor With Newly Intalled Laminate Flooring, Separate Living And Family Rooms On The Main Floor. Kitchen Is Totally Renovated And Equipped With Modern Up To Date Stainless Appliances, While The Laundry Room Features Front Loading LG Washer And Dryer. Home Is Conveniently Located Close To Top Rated Schools, Shopping And Transporation Systems. Close To 401 Basement Not In Clude *** Tenant Will Be Reponsible For 70% Of Utillities( Water, Gas, Hydro) No Smokers. (id:47351)
431 Klein Circle
Ancaster, Ontario
Introducing The Matriarch model, an exquisite 2,800 sq. ft. executive residence to be built in the prestigious Meadowlands of Ancaster. This 4-bedroom, 2.5-bath design offers refined living on a premium lot with no rear neighbours, delivering exceptional privacy and an exclusive setting rarely available in this community. Crafted with signature quality by this local builder, the home showcases quartz countertops, an oak staircase, and a full brick exterior that exudes timeless sophistication. A curated selection of optional luxury enhancements including a walk-in pantry, Jack & Jill bath, side entrance, or covered rear porch, can be added at an additional cost, giving you the opportunity to customize the home to your lifestyle. Living in the Meadowlands means access to some of Ancaster’s finest amenities: schools, scenic parks and trails, shopping, dining, and effortless connections to HWY 403, the LINC, and transit. Homes by this builder are celebrated for their craftsmanship, elevated finishes, and personalized building experience, allowing you to choose your colours and tailor every detail. Completion scheduled for 2026. This is your chance to secure a luxury new build in one of Ancaster’s most coveted neighbourhoods. (id:47351)
435 Klein Circle
Ancaster, Ontario
Introducing The Prime an impressive 2,586 sq. ft. executive residence to be built in the prestigious Meadowlands of Ancaster. This 4-bedroom, 2.5-bath home delivers a refined blend of style, space, and function, perfectly suited for today’s modern family. Set within a master-planned community known for its convenience and exceptional amenities, this is one of the last remaining opportunities to secure a premium lot in this highly sought-after neighbourhood. Crafted by a long-standing and reputable builder, this home showcases quartz countertops, an elegant oak staircase, luxury vinyl plank flooring, and a full brick exterior that speaks to enduring quality. Buyers can further tailor the home with optional upgrades, including a separate side entrance or an additional ensuite for one of the secondary bedrooms and so much more available at an added cost for those seeking even more comfort and flexibility. Residents of the Meadowlands enjoy schools, expansive parks, walking trails, vibrant shopping districts, fantastic dining, and effortless access to HWY 403, the LINC, and transit. With still time to choose your colours and design finishes, you can personalize the home to match your style and vision. Homes are scheduled for completion in 2026. Secure your place in this coveted community before these final lots are gone. (id:47351)
118 - 1020 Goderich Street
Saugeen Shores, Ontario
Looking for new home for your business? Welcome to Suite #118 at the innovative Powerlink Office Building in Saugeen Shores-Port Elgin's premier hub for modern professional spaces. This bright, ground-level exterior suite offers approximately 192 sq. ft. of thoughtfully designed space and features one massive window facing Goderich Street-filling the office with natural light. Powerlink offers sleek finishes, 24/7 secure access, and low operating costs, making it an ideal location for growing businesses. Collaborate in the dynamic first-floor business center, book meetings in the shared boardroom, and take advantage of centralized reception services. Imagine being able to bike to work with shower facilities available on the floor! Unwind or host clients casually on the stylish 8000 sq.ft. top floor! The Loft 1020 area features couches, a pool table and most importantly a café with excellent coffee and snacks available. With highway exposure, proximity to Bruce Power, and storage lockers available, Powerlink is redefining office ownership in Bruce County. Inquire today to elevate your professional presence. (id:47351)
119 - 1020 Goderich Street
Saugeen Shores, Ontario
Looking for a beautiful corner office with huge windows? Welcome to Suite #119 at the innovativePowerlink Office Building in Saugeen Shores, Port Elgin's premier hub for modern professional spaces. Thisbright, ground-level corner suite offers approximately 345 sq. ft. of thoughtfully designed space andfeatures four massive windows- two overlooking Mary Street and two facing Goderich Street filling theoffice with natural light. Powerlink offers sleek finishes, 24/7 secure access, and low operating costs,making it an ideal location for growing businesses. Collaborate in the dynamic first-floor business center,book meetings in the shared boardroom, and take advantage of centralized reception services. Imaginebeing able to bike to work with shower facilities available on the floor! Unwind or host clients casually onthe stylish 8000 sq.ft. top floor! The Loft 1020 area features couches, a pool table and most importantly acafé with excellent coffee and snacks available. With highway exposure, proximity to Bruce Power, andstorage lockers available for rent, Powerlink is redefining office ownership in Bruce County. Inquire todayto elevate your professional presence. (id:47351)
1409 - 3600 Highway 7
Vaughan, Ontario
Bright and Modern 1 bedroom with Floor To Ceiling Windows and South Facing Balcony Showcasing CN Tower and Lake Ontario views. This suite also includes in-suite laundry, one underground parking space and locker. Residents enjoy access to exceptional amenities including an indoor pool, hot tub, fully equipped gym and yoga studio, golf simulator, rooftop terrace with BBQs, party and theatre rooms, guest suites, 24/7 concierge, security, and visitor parking. With Vaughan Metropolitan Subway, York Region Transit, Costco, Goodlife Fitness, shops, restaurants, and cafes just steps away, plus quick access to Highways 400 and 407, this location offers unbeatable connectivity. Tenant is Responsible for Paying Hydro. (id:47351)
200 Main Street E
Hamilton, Ontario
First Pilgrim United Church is a well maintained Beaux Arts institutional property prominently located in Hamilton’s downtown core. Constructed in 1912, the building showcases an impressive architectural presence with its symmetrical facade, six full height Corinthian columns, and classic stone detailing. Offering nearly 20,000 sq ft of usable space across the main level mezzanine and finished basement, the property provides a highly functional and versatile layout. The bright and spacious sanctuary was substantially updated as part of extensive building wide renovations completed in 1984. It features beautiful woodwork, stained glass elements, an organ loft, and an upper balcony with additional seating and an integrated audio visual booth overlooking the main hall. The building includes a full gymnasium and hall, a commercial style kitchen, multiple offices, reception areas, meeting rooms, and a functioning elevator servicing the main and lower level. Most of the current expenses are covered by a portion of the lower level and various other rooms currently leased, generating approximately $6,900 in monthly income. Positioned along a major downtown corridor, the property offers excellent visibility and easy access to public transportation. With its generous square footage, strong architectural character, and well maintained condition, this landmark building is suited for continued institutional use or a wide range of future redevelopment possibilities. (id:47351)
43 Glen Road
Hamilton, Ontario
This 0.25-acre parcel at 43 Glen Road comes completely fenced and gated. The site has been professionally graded and graveled throughout, providing a stable, all-weather surface that won't turn into a mud pit every spring. A concrete driveway handles daily traffic, and the entire perimeter is secured with commercial-grade fencing.The property includes a locked storage container for covered equipment and materials storage, plus solar-powered battery for power needs. (id:47351)
60 Golden Hawk Drive
Hamilton, Ontario
Welcome to this stunning custom-built luxury home, offering over 5,000 sq. ft. of finished living space and backing onto serene greenspace. Designed with exceptional craftsmanship, this residence features a full in-law suite in the basement complete with an oversized island, spice kitchen, and wet bar-perfect for extended family living or entertaining. The main level boasts 10 ft ceilings, a built-in sound system, Sub-Zero refrigeration, a walk-in pantry, and a beautifully appointed butler's pantry. The upper level continues the elegance with 4 oversized bedrooms, each offering walk-in closets and ensuite privileges. With more than $250,000 in premium upgrades, 9 ft ceilings in the basement, and hardwired sound throughout, this home delivers luxury at every turn. Situated in one of Waterdown's most prestigious new communities, this property is the ideal blend of sophistication, comfort, and modern convenience. (id:47351)
9 Porter Drive
Orangeville, Ontario
Welcome To 9 Porter Drive, Situated In One Of Orangeville's Most Sought After Neighbourhoods, This Perfect Family Home Awaits! Walk Into This Lovely Property And Be Welcomed By Tons Of Natural Light, And A Great Sized Entry Way. As You Walk Through, You Will Find A Spacious Dining Room Combined With The Living Room, Making This The Perfect Set Up For Family Get Togethers. The Living Room Features A Cozy Gas Fireplace, Hardwood Flooring And 9 Foot Ceilings. The Kitchen - The Heart Of The Home Boasts Granite Countertops, Lovely White Cabinetry And Stylish Backsplash. You Will Also Find The Walk Out To The Yard Which Is Spacious For Your Summer BBQs, And Even Room For A Pool! Upstairs Features 3 Great Sized Bedrooms, With The Primary Bedroom Featuring A Spa Like Ensuite! Basement Is Unfinished With A Rough-In And Awaits Your Ideas! (id:47351)
432 - 35 Parliament Street
Toronto, Ontario
Welcome to The Goode in Toronto's Distillery District! Brand-new split 1-bedroom suite featuring 470 sf of interior living space, bright and sunny east exposure, functional open concept layout, and sizeable balcony. Modern and stylish interior with 9' smooth-finished ceilings, luxurious wide-plank laminate flooring throughout, pot lights, and floor-to-ceiling windows. Well appointed kitchen includes sleek European-style cabinetry, quartz counter tops, and mix of stainless steel and integrated appliances. Spacious bedroom with sliding glass doors. Conveniently located in the heart of the Distillery District with easy access to countless shops, restaurants, cafes, and more. Steps to Parliament St. and King St. E Streetcars, Toronto's Waterfront, the Martin Goodman Trail, and the 18-acre Corktown Common Park. Wonderful building amenities: state-of-the-art fitness center, yoga studio, outdoor pool and sun deck, landscaped gardens and fire pit, games room, party room, co-working area, concierge, bike repair station, and pet spa. (id:47351)
43 Glen Road
Hamilton, Ontario
This 0.25-acre parcel at 43 Glen Road comes completely fenced and gated. The site has been professionally graded and graveled throughout, providing a stable, all-weather surface that won't turn into a mud pit every spring. A concrete driveway handles daily traffic, and the entire perimeter is secured with commercial-grade fencing. The property includes a locked storage container for covered equipment and materials storage, plus solar-powered battery for power needs. (id:47351)
40 Madawaksa Road
Caledon, Ontario
Step into this beautifully designed 4-bed, 4-bath detached home nestled in one of Caledon's most desirable and family-friendly neighbourhoods. Built in 2023 and offering 2,527 sqft of bright, open-concept living space, this home combines modern luxury with everyday comfort. The main floor features a spacious open layout with 9-ft ceilings, large windows, and an elegant kitchen equipped with quartz countertops, stainless-steel appliances, and an oversized island-perfect for family meals and entertaining. The living and dining areas flow seamlessly, filled with natural light and offering access to the backyard. Upstairs, you'll find four generous bedrooms, each with ample closet space and three full bathrooms, including a luxurious primary suite with a walk-in closet and a spa-inspired ensuite. The unfinished basement provides endless potential-create your dream gym, rec room, or in-law suite. Outside, enjoy a single-car garage with additional driveway parking, and a low-maintenance lot surrounded by new executive homes. Located in the heart of Caledon, this property offers easy access to top-rated schools, scenic parks, hiking trails, shopping, and major highways-the perfect blend of suburban peace and urban convenience. (id:47351)
3112 - 19 Bathurst Street
Toronto, Ontario
The Lakeshore At The Vibrant Cityplace Community Corner Unit With Panoramic City and Lake View Over 30/F., Over 50,000S.F. Loblaw's Flagship Supermarket. An Elegant Spa-Like Bath, Steps to Transit, 8 Acre Park Nearby, School, Community Centre, Shopping, Restaurants, And More. 1 Parking Included (id:47351)
10 - 68 Abell Street
Toronto, Ontario
26' of frontage along a pedestrian lane below a condo filled with young professionals. The unit is next to several high traffic businesses (nail salon, barbershop, medical clinic, med spa) and sees lots of foot traffic passing by units. With several condos already surrounding it, the area has two more in the approval process as well as the new GO station on Sudbury being built just behind the unit on Lisgar. The property is perfect for end users looking to operate their own business, professional offices, medical use, personal services, artistic studios and galleries. (id:47351)
20 Thompson Road
Centre Hastings, Ontario
Welcome to 20 Thompson Road. Beautiful custom-built log bungaloft situated on a peaceful 2+ acre country setting. Step inside from the inviting front porch to discover the unique character and charm with an open concept kitchen/dining/living room layout with cathedral ceiling and floor-to-ceiling stone with woodstove. Kitchen area with plenty of cabinetry and butcher block island, dining area with walkout to new deck overlooking the lovely backyard. Livingroom with large windows for lots of natural light and walkout to covered porch. Spacious newer 4-piece bath with laundry finishes the main level. Step up into the loft area where you'll find the generous primary bedroom with lots of closet space. Full partially finished basement with potential for a rec room and an additional bedroom (roughed in) or maybe an in-law suite. Outside you'll find a beautifully maintained yard with 2 large sheds and a garden shed. Lots of updates including doors, windows, bathroom, kitchen, stairs & railing, water system, decks, roof etc. Great location close to all amenities. This charming home could be your new home! (id:47351)
21 Bentgrass Lane
Brampton, Ontario
Beautiful and well-maintained 2-storey detached corner lot in an excellent location. This bright and spacious home features an open-concept layout, large windows, upgraded modern kitchen with granite countertops, and pot lights on the main floor and exterior. Blinds installed on all windows. Tenant responsible for 70% of utilities. Basement not included. Bus School Route, Walking distance to Transit, Park, Grocery Stores, Dollar Store, Restaurants Banks & much more. Mins to Hwy 10 & major amenities. (id:47351)
2353 Woodcrest Drive N
Oakville, Ontario
Fabulous 4-bedroom family home on desirable street in executive Westmount community. Bright and spacious main floor features grand 2 storey foyer, large great room with gas fireplace, updated kitchen with garden doors out to fully landscaped rear retreat, inground pool with new salt water system, pump and interior lights. Separate dining area and living room with walkout to gorgeous veranda. Large lower level media space . Beautiful gardens, complete irrigation system and ambient outdoor lighting. Walk to great schools, parks and trails. Close to new Oakville Hospital and quick access to QEW/403.solar panles on roof, with almost $0 hydro bill deponding on the usage, only delivery charge will be paid, Heat pump with average of $50 for gas. (id:47351)
