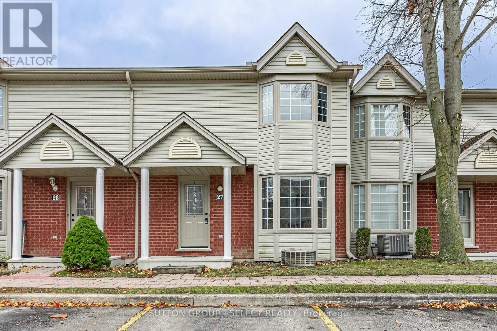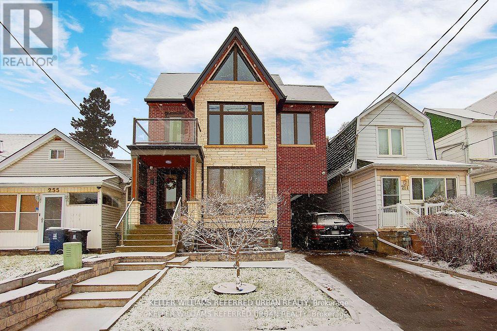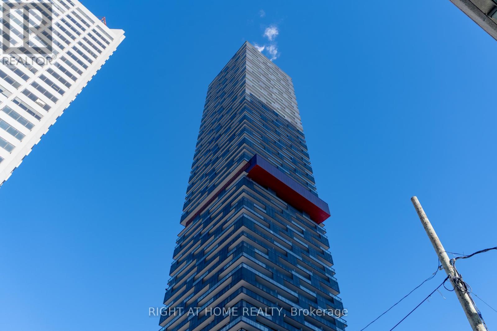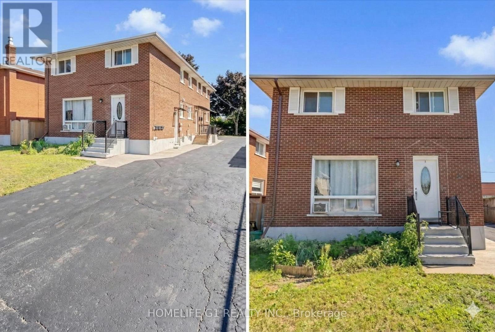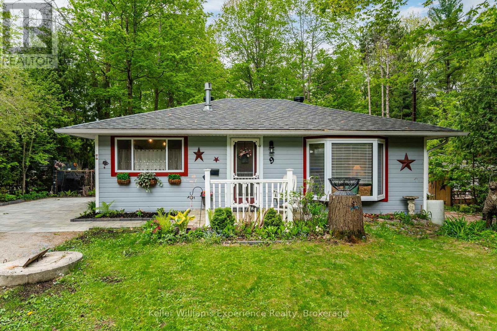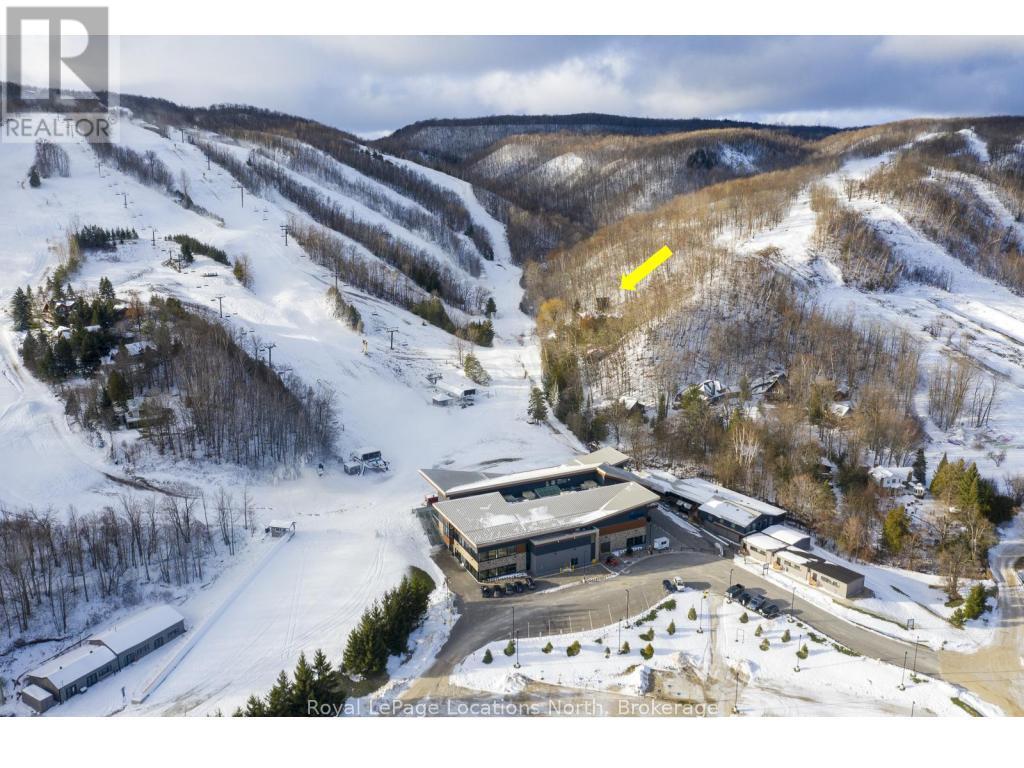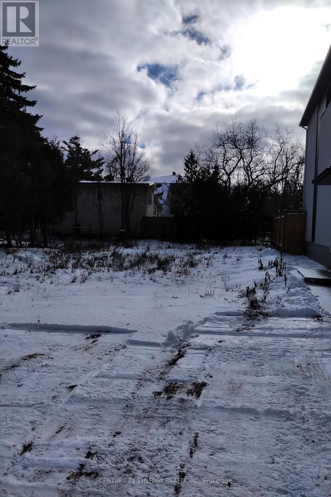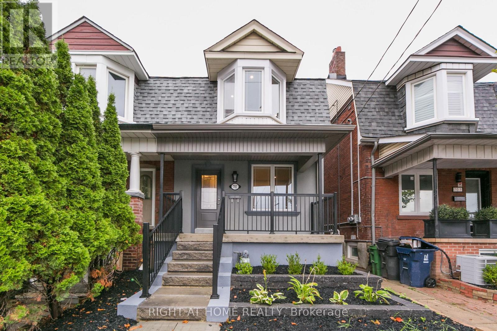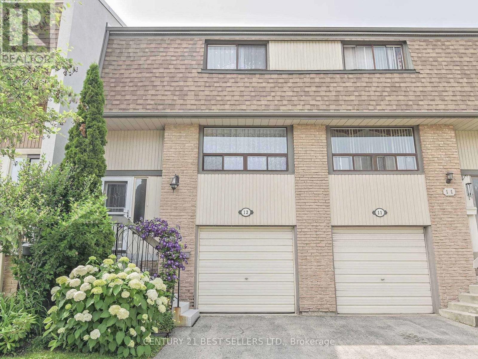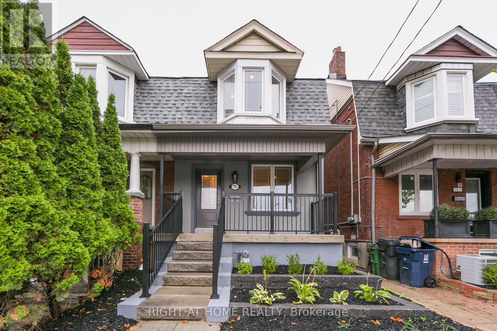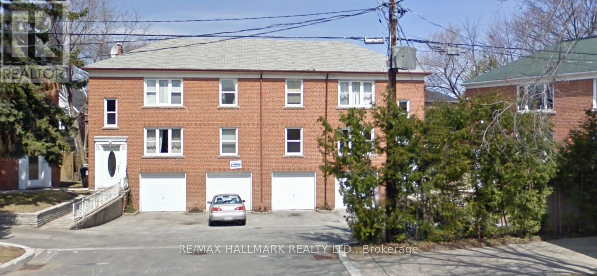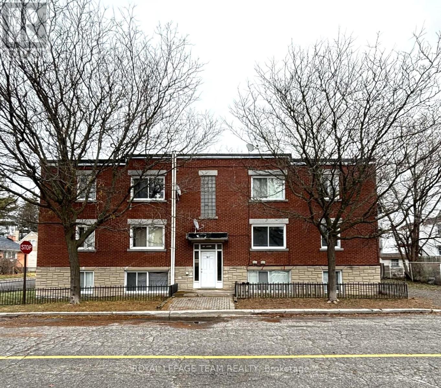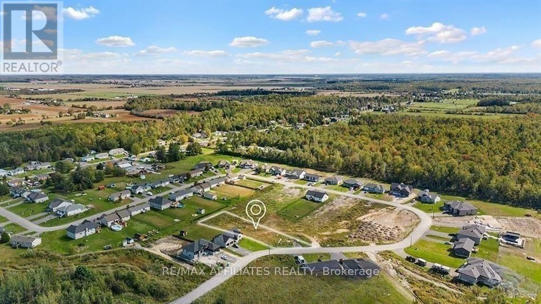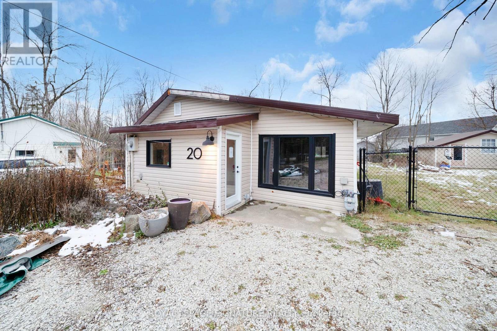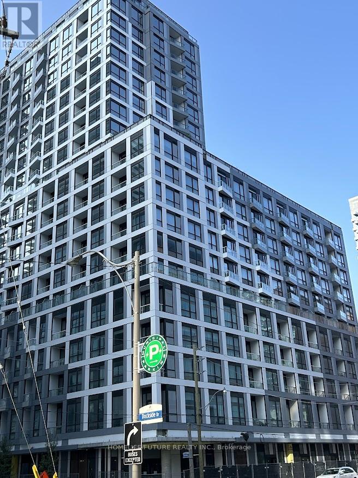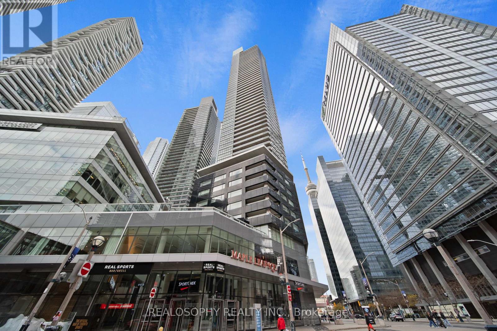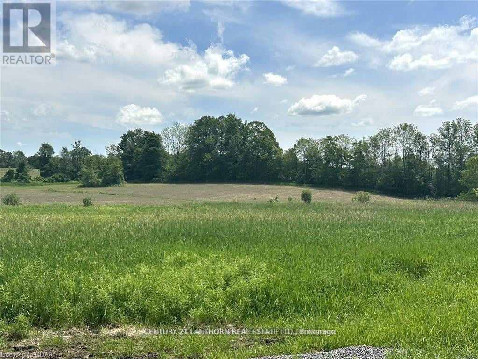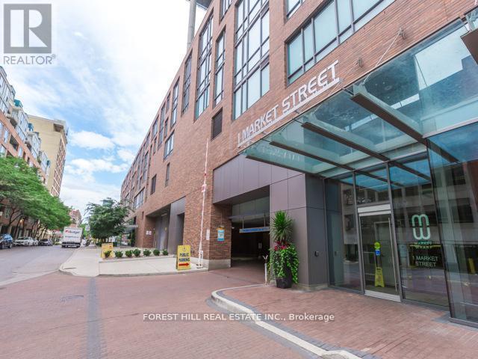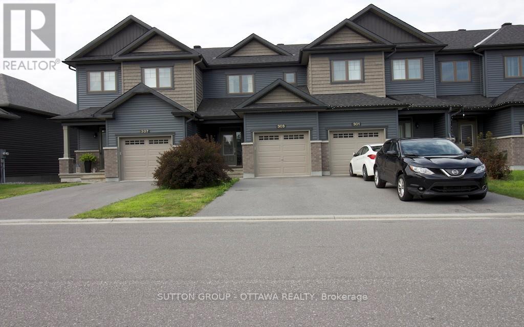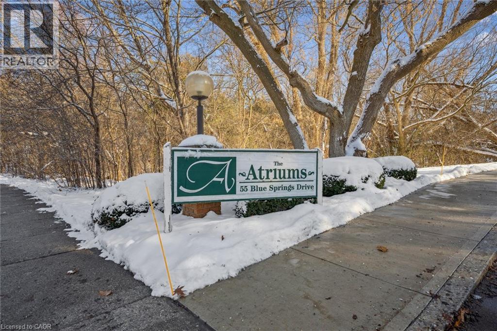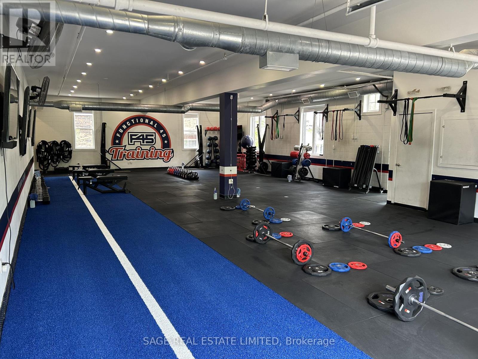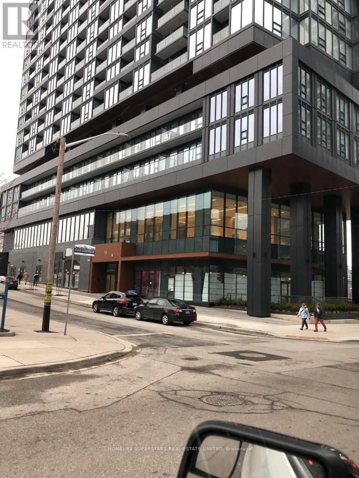27 - 50 Chapman Court
London North, Ontario
Welcome to 50 Chapman Court, a 3-bedroom, 2.5-bathroom townhome located in the highly desirable Orchard Park / Sherwood Forest neighborhood of Northwest London - including new flooring, fresh paint! This unit is close to all major amenities including Costco, T&T Supermarket, restaurants, gyms, and more. Main floor features an eat-in kitchen with plenty counterspace, a bright living area, powder room, and walkout to a private deck. Upstairs offers 3 spacious bedrooms, partially finished basement with large family room, full bathroom, laundry, and storage. (id:47351)
Lower - 253 Cedarvale Avenue
Toronto, Ontario
Welcome to this Massive 1 bedroom unit, Beautifully Renovated Masterpiece located in the Prime Neighborhood of Woodbine-Lumsden Area. This Unit Offers 1 Bed, 1 Bath + Open Concept Eat-In Kitchen, Dining Room and Living Room. The ample windows provide an abundance of natural light - creating a cozy atmosphere that's perfect for relaxing. This home is move-in ready and ideally situated in a Family Friendly Area, with walking distance to Tailor Creek Park, Schools, Shopping, a variety of delicious restaurants, and Minutes To Woodbine Subway Station. (id:47351)
5703 - 8 Eglinton Avenue E
Toronto, Ontario
Spacious, Fully Furnished, 1+Den Suite Available For Lease At Yonge & Eglinton! Situated In The Heart Of Midtown, This Lower-Penthouse Unit Boasts 9 Foot Ceilings, Quartz Counter Tops, Stylish Integrated Appliances and A Spectacular Unobstructed, North West Facing View From The 57th Floor! Access The Balcony From The Living/Dining Room Walkout, Or From The Comforts Of The Main Bedroom. Top Notch 5 Star Amenities such as a cantilever glass swimming pool, 24-hour concierge service, and a rooftop deck. Conveniently situated close to shopping centres, theatres, restaurants, TTC, and banks. (id:47351)
Basement - 152 Goodwin Drive
Guelph, Ontario
Bright and spacious legal 2-bedroom basement apartment with private separate entrance, located in the highly desirable Westminster Woods neighborhood in the south end of Guelph. This well-maintained unit features hardwood flooring throughout, a 3-piece full bathroom with tub, large windows with an abundance of natural light, and a spacious living room perfect for relaxing or entertaining. Includes in-unit laundry and 1 parking space for added convenience. Functional layout ideal for comfortable living. Enjoy being minutes to grocery stores, banks, gym, dollar store, schools, and more. A fantastic opportunity for professionals, couples, or small families seeking comfort, convenience, and a prime location. Rent $2000+30/70 utilities split with the owner. (id:47351)
57 Linnwood Avenue
Cambridge, Ontario
Located in a vibrant community, this home provides easy access to local amenities, schools, parks, and shopping centers. Move in now to the upper level of this spacious duplex located in Preston Square, Cambridge. The yard is shared, comes with 1 surface parking. Located close to transit, coffee shops, Gas Stations and restaurants. Just down the street from Central Park with is home to many events such as markets and concerts. With its convenient location and inviting ambiance, this property is the ideal place to call home. (id:47351)
9 Harras Avenue
Tiny, Ontario
Beautifully decorated and fully furnished 2-bedroom, 1-bath bungalow available for full-time rental in picturesque Tiny Township, just a short walk to Cawaja Beach. This charming home features hardwood floors, a gas fireplace, a full kitchen, and a 4-piece bath with a convenient 2-in-1 washer/dryer. Enjoy year-round comfort with a heat pump providing both heat and A/C. Set on a large, landscaped lot with gardens, a private driveway, deck space, BBQ area, and additional storage available in the shed perfect for outdoor living and convenience. All appliances and furnishings are included for tenant use. Summer ground maintenance is handled by the landlord; tenant is responsible for snow removal. Non-smokers only, please. Ideal for those seeking a comfortable, move-in-ready rental close to the beach in a peaceful community (id:47351)
16 - 242 Arrowhead Road
Blue Mountains, Ontario
An unrivalled luxury OPPORTUNITY ON THE SLOPES of Alpine Ski Club. Lot 16 is one of the most EXCLUSIVE and irreplaceable properties on the Niagara Escarpment -- an ULTRA-RARE, grandfathered redevelopment site offering TRUE SKI-IN/SKI-OUT LIVING in a setting where new builds are no longer permitted. Privately positioned with only one neighbouring property, this exceptional lot delivers sweeping MOUNTAIN VIEWS, unparalleled serenity, and the rare privilege of stepping directly from your door onto Alpine's pristine runs. This is a location reserved for only the most discerning buyers -- those seeking a legacy chalet in one of the most coveted winter playgrounds in Ontario. Every major step required for redevelopment has already been completed, making this a fully de-risked, BUILD-READY OPPORTUNITY. A comprehensive geotechnical study, four-season environmental assessment, engineer-stamped bridge design, architectural concept plans, and full correspondence with regulatory authorities, including GSCA and NEC, provide exceptional confidence and clarity for the next owner. Municipal water and hydro are connected, with sewer available at the lot line and natural gas line at the clubhouse. Established builder/architect teams are ready to proceed. Whether envisioned as a modern MOUNTAIN MASTERPIECE or a warm, alpine-inspired lodge, this site invites a design worthy of its surroundings. Lot 16 represents a RARE CHANCE to craft a world-class SKI RETREAT on the private property of Alpine Ski Club -- where luxury, exclusivity, and slope-side living converge. Opportunities like this do not often arise on the Escarpment. NEC (Niagara Escarpment Commission) restrictions. Yearly taxes, water & sewer fees are charged by Alpine. Membership with Alpine Ski Club is required upon acceptance of offer. PLEASE NO TRESPASSING on Alpine Ski Club property. Agent must attend all viewings. (id:47351)
1544 Kilborn Avenue
Ottawa, Ontario
Rare opportunity for developers and investors seeking a high-potential property in Ottawa's Alta Vista Neighborhood. This lot has been cleared and ready for development planning, while the City of Ottawa's draft zoning bylaw proposes a transition to CM2 zoning, potentially permitting up to 10 residential units or mixed use. This property is well-positioned for investors seeking easy entry ahead of zoning changes, allowing for plans to be done and ready for the summer. The combination of central location, fully cleared and new CM2 zoning makes it suitable for projects ranging from rental apartments to mixed-use infill developments. Seller financing is available for qualified buyers to assist with acquisition until construction financing is in place. Buyers must verify zoning, permitted uses, lot dimensions, development potential, and all municipal approvals with the City of Ottawa. Neither the seller nor the listing brokerage guarantees zoning outcomes or approvals. (id:47351)
1 - 701 Dupont Street
Toronto, Ontario
Very homey and functional 2 bedroom 1 bathroom apartment on the main floor of a fully renovated house right on one of the most vibrant stretches of Dupont St. Enjoy a bright updated kitchen with stainless steel appliances. Full 3-piece bathroom with an oversized shower. Plenty of storage. Central heating and air conditioning. New energy efficient windows. Access to a beautiful shared backyard and optional parking space in detached garage ($100 extra). Located steps away from Christie Pits Park and Christie Subway Station, Farm Boy supermarket, vibrant Korea Town with it's bars and restaurants. Rent Includes all existing appliances, window coverings and light fixtures. Tenant pays 50% of total electricity and 35% of gas bills. (id:47351)
12 - 12 Ashton Crescent
Brampton, Ontario
Absolutely Stunning, Well Maintained 3+1 Bedrooms Plus Walkout Basement Home With Pride Of Ownership T/H Community In Central Park With The Focus On Families fully updated and move-in ready, offering a bright and spacious layout with modern finishes throughout. Enjoy a finished basement, inside access to the garage. Chinguacousy trail in your backyard. Situated in a highly desirable, family-friendly complex, just steps to schools, parks, recreation centres, shopping plazas, and transit, with quick access to Highway 410, Trinity Common, and Bramalea City Centre. A perfect combination of style, convenience and comfort (id:47351)
2 - 701 Dupont Street
Toronto, Ontario
Enjoy convinience and privacy of the house living in this almost 1000 sqft 2 bedroom 1 bathroom apartment on the top two floors of a fully renovated home right in the heart of Dupont St only minutes away from Christie Pits Park. Bright and updated chefs kitchen with breakfast bar and stainless steel appliances. Sun-filled living room. Full 3-piece bathroom with an oversized shower. Plenty of storage space. Private in-unit laundry. Individually controlled heating and air conditioning. New energy efficient windows. Second floor terrace and spacious front porch. Access to a beautiful shared backyard and optional parking space in detached garage ($100 extra). Located steps away from Christie Pits Park and Christie Subway Station, Farm Boy supermarket, vibrant Korea Town with it's bars and restaurants. Rent Includes all existing appliances, window coverings and light fixtures. Tenant pays 35% of total gas bills. (id:47351)
58 - 58 Kappele Avenue
Toronto, Ontario
Newer Appliances. Newer Floors, Newer Kitchen And Ceramics In Bathroom. Rooms Are Bright And Airy . Private Garage. Full Access To Backyard. Convenient Location In A Quiet Neighborhood Near Wanless Park! Close To Schools, Daycare, Ttc, Shopping And Much More Great Location. Wanless Park. Tennis Courts, Great Schools. High Demanding Neighbourhood. , Laundry is coin operated . One garage included inside for free. Pics are digitally enhanced. XXX No PetsXXX (id:47351)
3 - 187 Bradley Avenue
Ottawa, Ontario
Charming 2-Bedroom, 1-Bathroom Unit. Welcome to this bright and inviting unit on the 3rd floor featuring a large living room, a lovely dining area just off the kitchen, and two good-sized bedrooms. You'll appreciate the ample in-unit cupboard space and the convenience of one included parking space. Located just a short walk to Nault Park, this unit offers a walkable community and great access to transit. Close to parks and the Rideau River pathways perfect for biking, walking and enjoying the outdoors. Tenant pays hydro, hot water tank rental and internet. Landlord pays water and gas. (id:47351)
289 Roxanne Street
Clarence-Rockland, Ontario
Welcome to Your Next Family Quest, You've just discovered a 0.55 acre treasure tucked at the end of a quiet cul-de-sac, the kind of spot you only find after completing a side quest for Perfect Family Location. This parcel isn't just land, it's the blank map where your family's next chapter begins. You're not building just anywhere; you're building in one of Rockland's most peaceful pockets, a neighbourhood where kids can explore safely, ride bikes on low traffic roads, and transform the cul-de-sac into their own arena of imagination. This is the kind of community where neighbours wave, cars slow down, and families put down lasting roots. All the modern boosters are already here: natural gas, municipal water, Hydro, and Bell Fiber, keeping you fully equipped for work, streaming, gaming, or running your household command center. Just minutes away, Rockland offers everything you need, strong schools, grocery stores, sports centers, parks, waterfront trails, cafes, and family friendly restaurants. It's the perfect hybrid zone: peaceful enough to feel like a retreat, connected enough to make life incredibly convenient. This lot isn't just dirt and trees, it's opportunity, imagination, and the start of a life built intentionally, peacefully, and beautifully. Your family's next adventure begins here. (id:47351)
20 Sandell Street
Collingwood, Ontario
Charming Cottage with Big Potential Near Georgian Bay! Just steps from Georgian Bay, this cottage offers endless possibilities for the right buyer. With some renovations already started, this property is ideal for a contractor, builder, or handy buyer looking to take on a renovation project. Bring your vision and creativity to unlock the full potential of this property. An excellent opportunity to invest, renovate, or rebuild near the shores of Georgian Bay. (id:47351)
1910 - 15 Richardson Street
Toronto, Ontario
Move In Immediately Welcome To This Stunning Spacious 1-Bedroom + Den Suite In The Vibrant Heart Of Downtown Toronto. Approx 618 Sq Feet. This Bright, Open-Concept Home Features Sleek Laminate Flooring Throughout And A Modern Kitchen With Quartz Countertops And Built-In Appliances. The Dining Area Opens To A Private Balcony Offering Beautiful Water And City Views. A Stylish 3-Piece Washroom. Excellent Floor-Plan.Ideally Situated Just Step To Sugar Beach, The Distillery District, Scotiabank Arena, St. Lawrence Market, Union Station, And Across From The George Brown Waterfront Campus, Major Highways, Billy Bishop Airport; Grocery, And More. Amenities Include A 24 HR Concierge Service, Elevator, Visitor Parking, Fitness Center, Party Room With A Stylish Bar And Catering Kitchen, Meeting Room, Media Room An Outdoor Rooftop Courtyard With Seating And BBQ Stations. (id:47351)
4305 - 65 Bremner Boulevard
Toronto, Ontario
Welcome to this stunning 2-bed, 2-bath corner-unit condo in the heart of downtown Toronto-where comfort, convenience, and lifestyle come together beautifully. Perfectly situated just steps from the Scotiabank Arena, Rogers Centre, Union GO Station, Harbourfront, the CN Tower, and an endless selection of shops and restaurants, this home places you in the centre of everything the city has to offer.Inside, you're greeted with a bright and airy open-concept layout enhanced by expansive windows that fill the space with natural light. The spacious kitchen is designed for both cooking and entertaining, featuring full-sized appliances, ample counter space, a breakfast bar, and seamless flow into the living and dining areas. From here, walk out to the first of two private balconies-ideal for morning coffees, fresh air, or simply taking in the northern city views, including a clear sightline of the iconic CN Tower. The thoughtfully designed floor plan offers privacy and functionality. The primary bedroom acts as a serene retreat with soft carpet for added comfort. It is complete with a walk-in closet, a private 4-piece ensuite bathroom, and its own dedicated balcony. The second bedroom is generously sized, and easy access to the second full 4-piece bathroom. Additional conveniences include an ensuite laundry room with extra storage, making day-to-day living smooth and efficient. Hardwood floors run throughout the main living areas, adding warmth and refinement, while the corner-unit layout provides exceptional natural light and northern city views. Modern living, unbeatable walkability, and captivating views-this is Toronto living at its finest. (id:47351)
0 Hwy 62
Centre Hastings, Ontario
Looking to build in the country? Purchase now and be ready to break ground this spring, hold onto the property until you are ready! This beautiful 5.7-acre lot offers 467 ft of road frontage, with hydro at the lot line and natural gas, a rare and valuable bonus. Located in the Ivanhoe area, you're less than 20 minutes along Hwy 62 to Belleville and the 401 corridor. A shared entrance with the neighboring lot is already in place, and the gravel driveway is ready for use. The gently sloping terrain is perfect for a walk-out basement, or you can build on the expansive level area. With open fields behind you, you'll enjoy privacy, peace and quiet, and beautiful country views. A new dug well producing 6 GPM is already installed. All offers are subject to final severance approval and HST. Need a builder? Ask about the Harmony Homes builder discount if you purchase the lot! A new PIN, roll number, and legal description will be provided once available. Taxes yet to be assessed. (id:47351)
100 Inkerman Street Unit# 14
Rockwood, Ontario
An excellent opportunity for buyers looking to build equity through hard work. This 2-bedroom, 2-bath condo townhouse offers solid fundamentals—spacious principal rooms, and a walk-out lower level. The biggest surprise of this home is the exterior. Instead of facing the parking lot, the unit enjoys a quiet, wooded backdrop that feels like your own little retreat. The interior is ready for a complete makeover, allowing you to customize finishes and create a home tailored to your style. With ample space (including a rec room large enough for a pool table), this property presents outstanding potential for those with vision. A great chance to transform a well-located unit into the perfect place to call home. (id:47351)
809 - 1 Market Street
Toronto, Ontario
Step into your urban sanctuary at 1 Market Street, in Toronto's coveted St. Lawrence Market neighbourhood. This exceptional8th-oor combined residence spans 1,084 sq ft of artfully designed living in a U-shaped layout, flowing effortlessly into an 865 sq ft wraparound terrace with breathtaking west and south-facing skyline views. Inside, large-format porcelain floors create a sleek, contemporary canvas. The chef's kitchen boasts an 11.5 island, 30 NG range with double oven, double sink, and abundant storage. Perfect for culinary mastery. A sunlit dining area with Jotul NG replace leads to a chic seating space, while the office alcove connects to the master suite. The suite features a custom walk-in closet and spa-like 5-piece ensuite with soaker tub. The second wing offers a versatile room for a media viewing or as a guest bedroom, complemented by a separate 3-piece bathroom and entry closet. Four sliding doors invite you onto the wrap around terrace, designed for entertaining or quiet reflection, with two water features, irrigated raised planters, 2 water taps, 2 NG connections, and a private storage nook. This residence includes a secure indoor parking spot with a two-bike rack, an extra-large 8 by 10 ft locker. Market Wharf residents enjoy 24-hour security, concierge service, an award-winning gym, steam room, party room, theatre, yoga studio, guest suites. Beyond your door, immerse yourself in Toronto's nest: the historic St. Lawrence Market, boutique shops, acclaimed restaurants, Distillery District, Sugar Beach, waterfront trails, and world-class entertainment at Scotiabank Arena and Rogers Centre. With seamless transit via Union Station and the PATH network, the Financial and Entertainment Districts are always within easy reach. (id:47351)
303 Rue De L Etang Street
Clarence-Rockland, Ontario
Welcome to this beautifully maintained 5-year-old townhouse nestled in the growing bedroom community of Rockland, Ontario. Perfect for first-time buyers or young families, this home offers comfort, quality, and convenience just a short drive from Ottawa. Step inside to discover builder-upgraded kitchen cabinets and interior doors, adding a touch of elegance and functionality to your everyday living. The open-concept main floor is bright and inviting, offering an ideal space for entertaining or relaxing. Upstairs, you'll find spacious bedrooms, a Primary Bedroom 3-peice ensuite; and a full bathroom serving the other bedrooms, perfect for modern family life. Located in a friendly, family-oriented neighborhood with schools, parks, paths and amenities nearby, this home offers small-town charm with easy access to big-city conveniences. Don't miss your chance to own a stylish, move-in-ready townhouse in one of Eastern Ontario's fastest-growing communities! (id:47351)
55 Blue Springs Drive Unit# 706
Waterloo, Ontario
Discover tranquil, sophisticated condo living at The Atriums. Nestled in a peaceful setting, you are surrounded by scenic trails yet minutes from major conveniences: Conestoga Mall, the LRT, prestigious Universities, and quick access to the expressway. This unit is a stunningly updated, bright, and spacious retreat. The gorgeous open-concept kitchen anchors the living space, featuring quartz counters, a tiled backsplash, built-in pantry, oversized pot drawers, soft-close cabinets, and high-end stainless steel appliances. Modern flooring, contemporary fixtures, and designer decor elevate the entire unit. Enjoy an abundance of natural light and wonderful forest views through the large windows. This sought-after unit offers 2 bedrooms, 2 full updated bathrooms, convenient in-suite laundry, and a storage locker. A rare find, it includes TWO owned parking spaces! Upgrades abound, including new laminate flooring and LED pot lights throughout. The expansive living/dining area is perfect for entertaining and family gatherings. The primary bedroom boasts an updated 4-piece ensuite and a double closet walk-through. The building's amenities enhance your lifestyle: controlled entry, library, workshop, underground parking, bicycle storage, a fantastic rooftop lounge/sun deck, two party rooms with full facilities, and a dedicated Guest Suite for visitors. Don't miss out on this exceptional opportunity! Call your agent today to schedule your private viewing. Note some photos are virtually staged. (id:47351)
15 Wellington Street
Hamilton, Ontario
Rare opportunity to own one of the top-performing F45 studios in Hamilton. This turnkey operation features a strong, loyal community, exceptional management team, and consistent profitability. The studio runs smoothly with systems in place, making it ideal for both hands-on or hands-off investors. Favourable lease terms with multiple renewal options, plus long-term franchise security. Serious inquiries only. NDA required for further details. (id:47351)
Ph1 - 19 Western Battery Road
Toronto, Ontario
Gorgeous Penthouse Unit At Zen King Condo By Centre court Development. Convenient Location At Liberty Village. Excellent View Of City & CN Tower. Walk Or Commute To Your Downtown Spots, Parks, Restaurants, Shopping, Grocery Stores, Public Transport, CNE, Lakeshore Entertainment District. Pictures In The Listing Taken From Pervious Listing As The Property Is Currently Occupied By Tenant. (id:47351)
