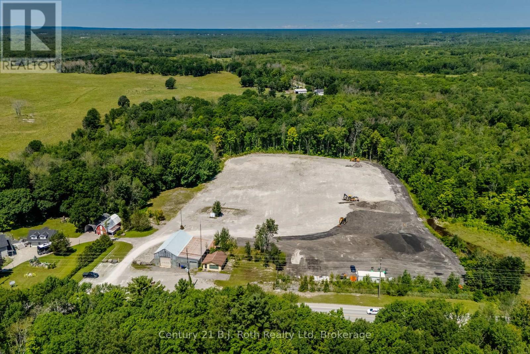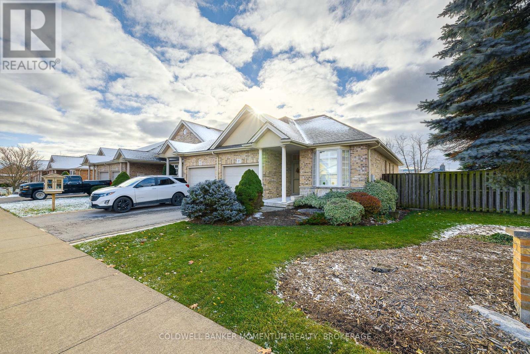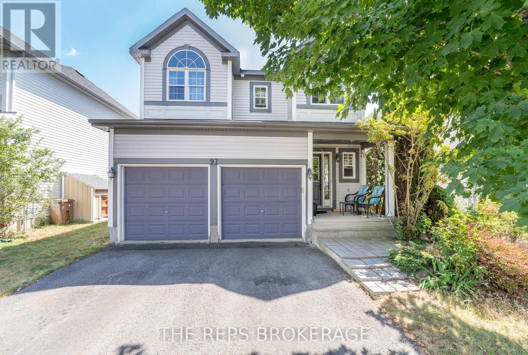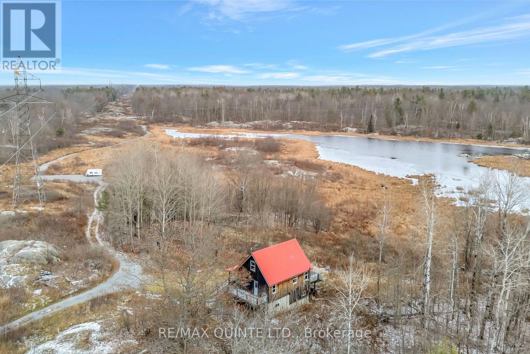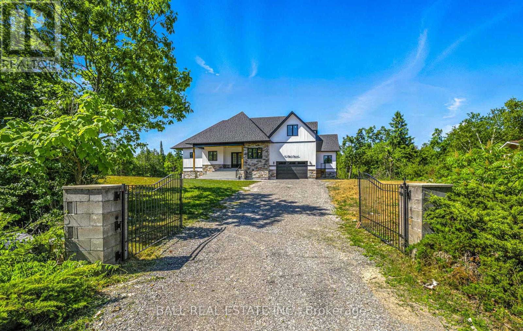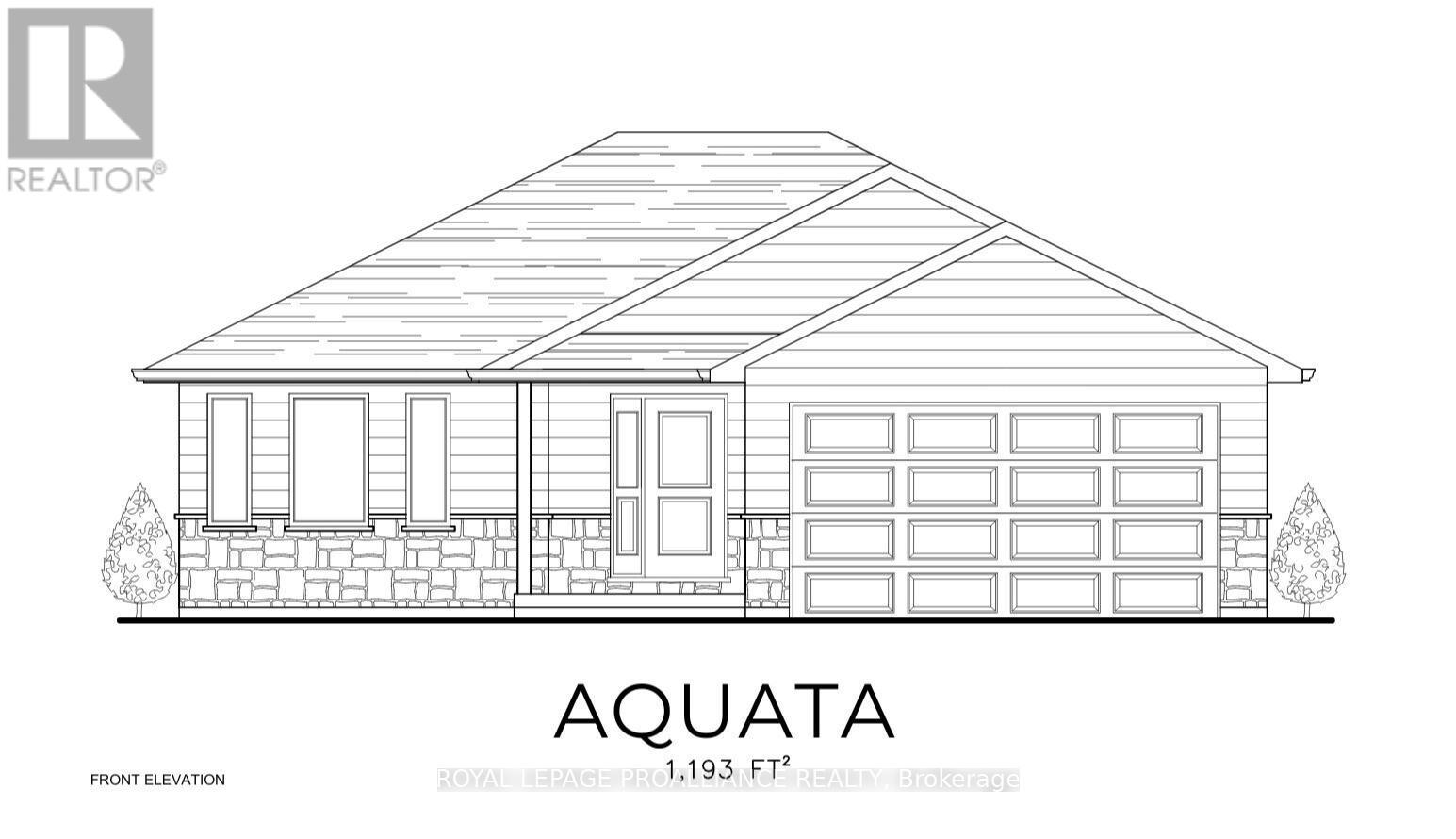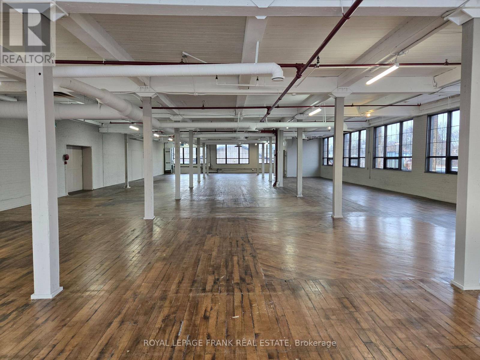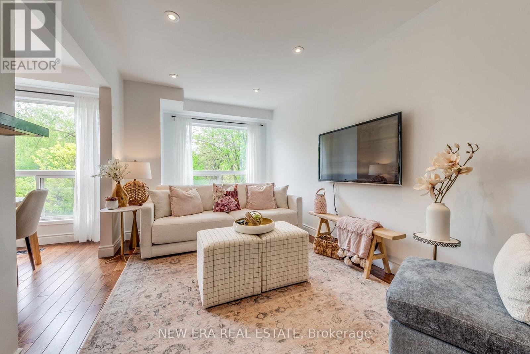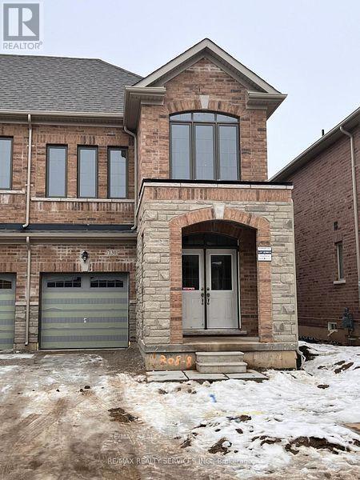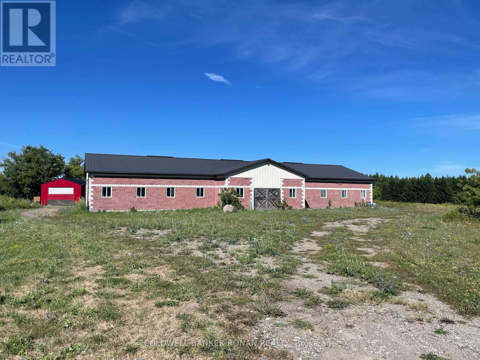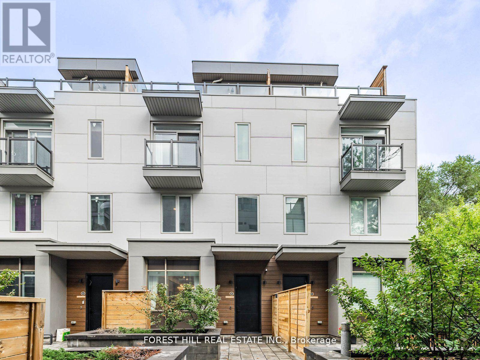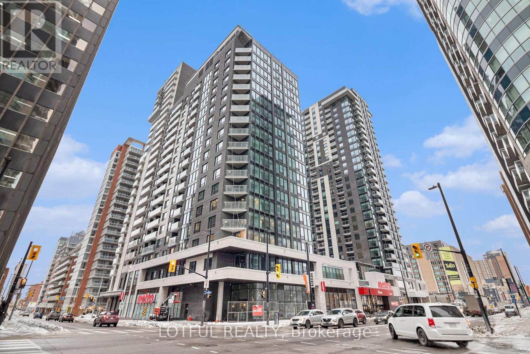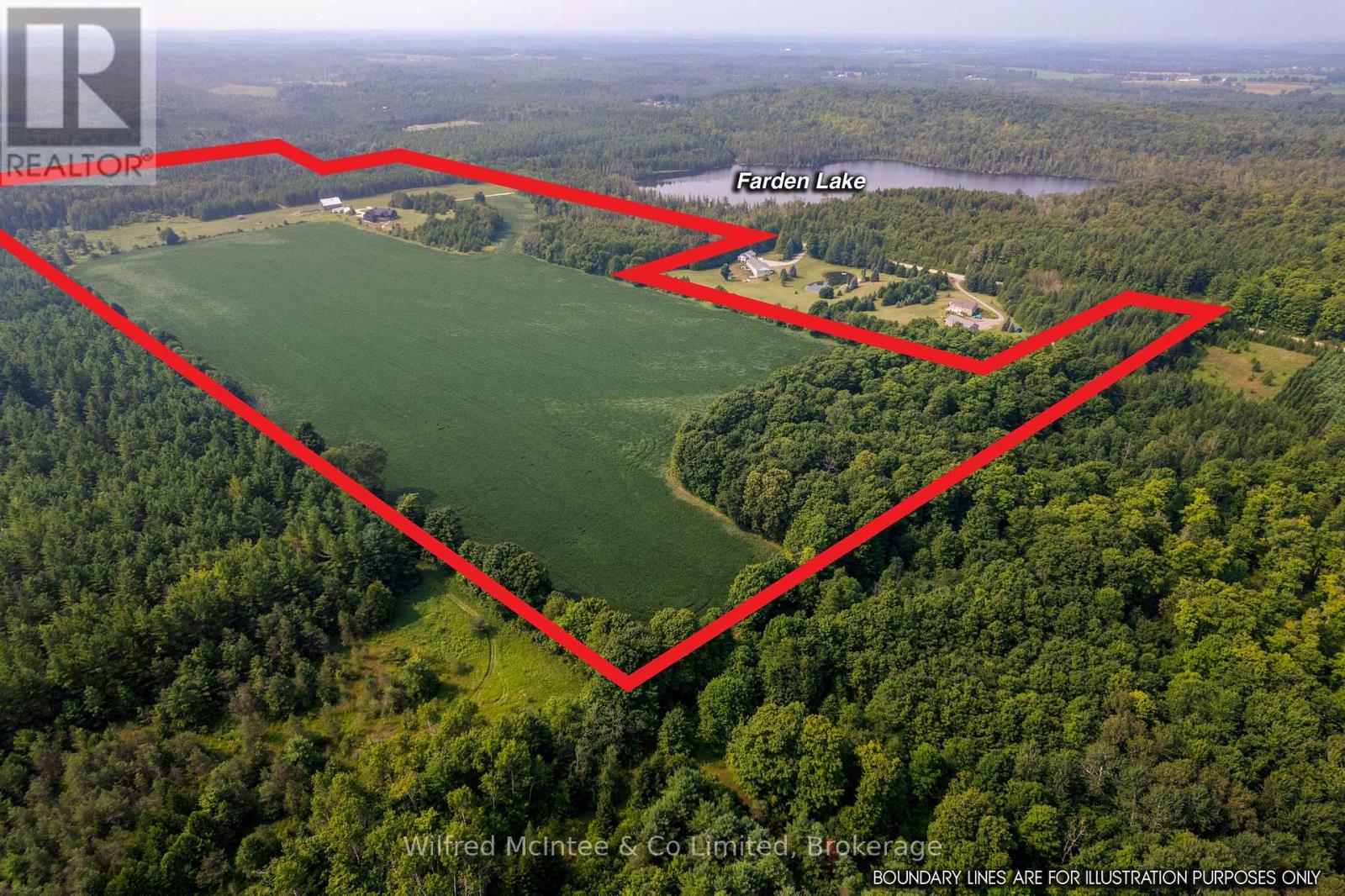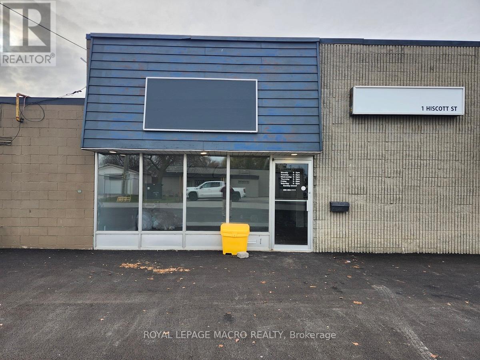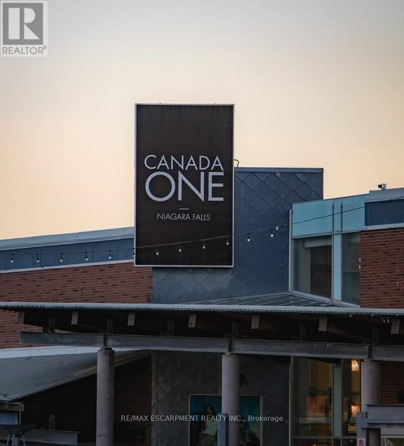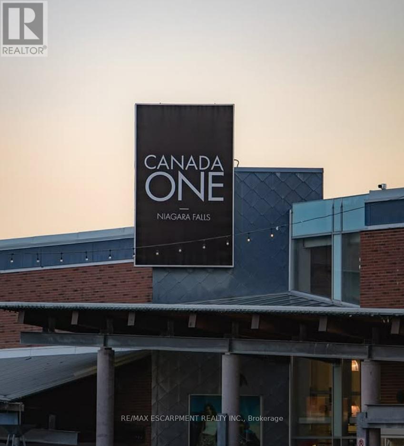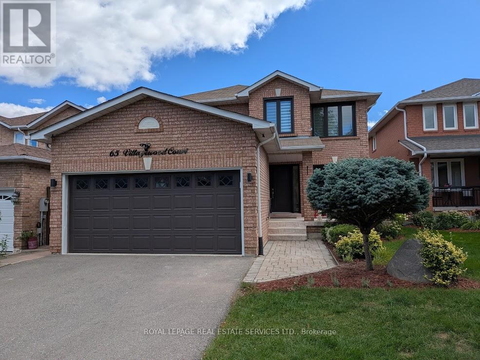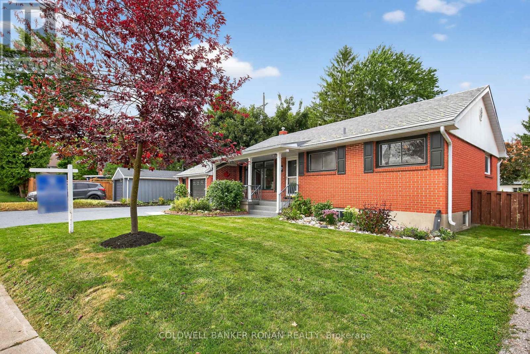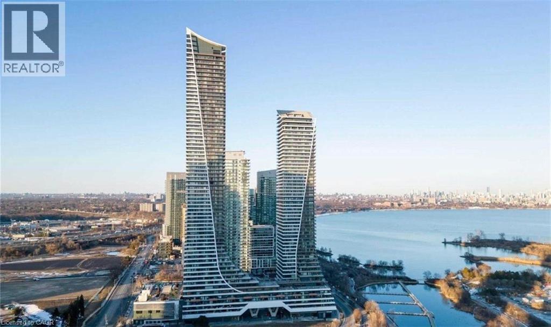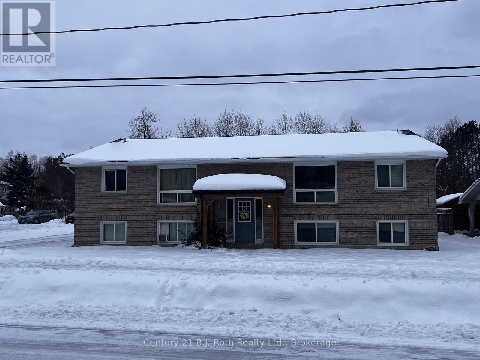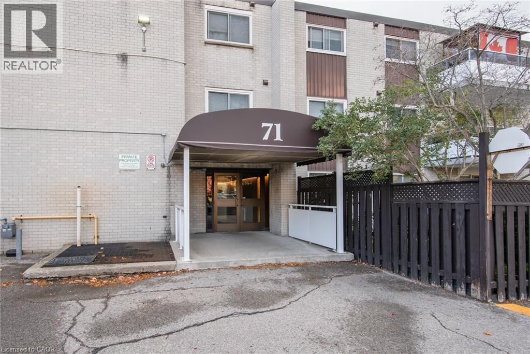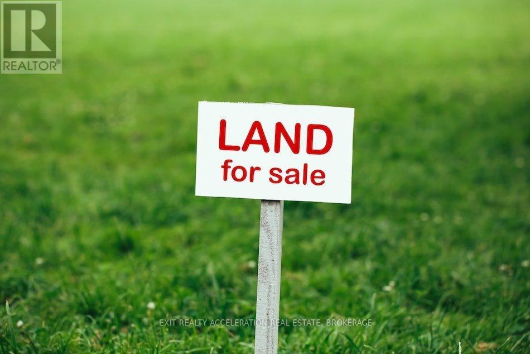2565 Quarry Road
Severn, Ontario
This is a 9 acre industrial or investment property boasts a shop approximately 3000 sq ft and a separate office building. Shop is heated by propane and office is electric. Fantastic location to set up your business or satellite construction spot. Close to Hwy 400 for easy access and Quarry Road is a truck haul route. Shop has two separate bays each approximately 30 x 60 ft along with storage areas, bath and partial 2nd floor storage area. Office has an open reception area, 3 other rooms and bath. The shop has its own well and septic and the office has its own septic. Some permitted uses (to be verified) are building supply, farm supply, greenhouse, marina sales, motor vehicle service station, self storage and wholesaling uses to name a few. Many opportunities are waiting for you. Shop is three phase electrical; step down transformer; built in the 1970's. Shop has 600 amp 3 phase power. Office has 100 amp electrical; built in the 1980's. Boundary survey available / no building location survey. Clear ceiling height is estimated. (id:47351)
2 - 6172 William Street
Niagara Falls, Ontario
Discover this beautifully updated and exceptionally clean, second-floor 1-bedroom, 1-bath apartment perfectly located in the heart of Niagara Falls. This bright and comfortable unit offers modern finishes, a spacious living area, and a well-maintained layout that makes it easy to feel right at home. Situated just steps from restaurants, shopping, transit, and everyday amenities, it provides the convenience and walkability that renters love. Whether you're a working professional, student, or someone looking for a quiet, clean space close to everything, this apartment offers a fantastic blend of comfort, value, and location. Ready for immediate occupancy and thoughtfully maintained, it's an ideal place to settle in and enjoy the best of Niagara Falls living. Utilities Included. Requirements: Rental Application, deposit, proof of income, employment letter, current credit score and references. (id:47351)
7 Willowlanding Court
Welland, Ontario
Discover this lovingly cared-for and well-maintained end-unit Freehold Townhouse nestled in a quiet and desirable neighbourhood in Welland. Featuring an attractive brick exterior and an attached garage, this home offers comfort, convenience, and a highly functional layout suited for a variety of lifestyles. Step inside to a bright and inviting 2 + 1 bedroom floor plan with 3 total bathrooms (2 on the main level and a 3-pc bath on the lower level). The primary bedroom boasts its own walk-in closet, while the main floor also provides the added convenience of main-floor laundry. The spacious living room features large patio doors leading to a walk-out deck and a fully fenced backyard with no rear neighbours, a perfect spot for peaceful relaxation or outdoor entertaining. Beautiful California blinds highlight the main floor, offering a sophisticated finishing detail. The lower level expands your living space with a generous rec room highlighted by big windows that welcome in plenty of natural light. You'll also find a comfortable third bedroom with a closet, a convenient 3-pc bathroom, and a large utility room offering excellent storage or potential office/workspace. With a fenced in large yard, sump pump, 100-amp service, and an unbeatable location near Niagara Street conveniences, this home delivers exceptional value and low-maintenance living. A must-see! (id:47351)
97 Black Bear Way
Ottawa, Ontario
Welcome to 97 Black Bear Way, a spacious 3-bedroom, 3.5-bath family home with a double garage, 4-car driveway and a finished lower level in one of Stittsville's most sought-after pockets. This street is surrounded by higher-priced detached homes, making this an opportunity to get into the neighbourhood at an aggressive new price point. The main floor is made for real life and entertaining - a formal living room at the front of the home, a separate family room with gas fireplace, a full dining room for gatherings, and an eat-in kitchen with abundant cabinetry and counter space. Large windows on all sides keep the entire level bright and welcoming. Upstairs, a generous loft provides flexible space for a home office, kids' lounge or media area. The principal bedroom offers a private ensuite with soaker tub, while two additional bedrooms share a full bath - plenty of room for a growing family or guests. The fully finished basement adds another level of living space for a rec room, gym, hobbies or overnight visitors, plus excellent storage. Outside, enjoy a private, fenced backyard with gazebo, mature greenery, covered porch and storage shed - a turnkey space for relaxing or entertaining. All of this in established Stittsville South, close to schools, parks, transit and everyday amenities. At this price it is one of the best-value full-size detached homes in the area. If you need space, multiple living zones and a finished basement in Stittsville, you'll want to see this home before it's gone. (id:47351)
1340 Flinton Road
Tweed, Ontario
Discover your private off-grid retreat on 8.35 scenic acres just north of Tweed, Ontario. Built in 2017 and designed for efficient, economical living, this rustic home blends modern comfort with natural charm. The main level offers a bright, open-concept kitchen and living/dining room with patio doors leading to an expansive wraparound deck overlooking the pond. Fitted with two 3-piece bathrooms, the home also features a loft-style bedroom with a cozy living nook. The finished basement includes a walkout and a recreation room with a wood stove. Whether you're seeking to make this a year-round residence, a recreational hideaway, or a peaceful homestead, this unique property offers space, privacy, and endless potential. Equipped with a dug well and septic system, the property runs entirely on solar power and includes a generator hookup. (id:47351)
80 Birch Crescent
Kawartha Lakes, Ontario
Welcome to 80 Birch Crescent, Bobcaygeon - a stunning, brand new custom-built home offering over 4,500 sq ft of thoughtfully designed living space just minutes from charming downtown Bobcaygeon. This 4-bedroom, 4-bath masterpiece blends modern elegance with every day functionality, featuring soaring ~11 ft ceilings on the main level, engineered hardwood flooring, and upgraded finishes throughout. Only a short walk from public access to Pigeon Lake. Step into the heart of the home - a show-stopping kitchen equipped with high-end KitchenAid appliances, under-cabinet lighting, a large quartz island and sleek modern cabinetry. Enjoy seamless flow into the open concept living and dining area, illuminated by well thought out lighting. A large spa-like primary bedroom on the main floor with exquisite ensuite bathroom and walk in closet is included on the main floor as well as an extremely bright sunroom ideal for a home office, dining space, or den. The space extends to a covered walk out deck with builtin pot lights - perfect for an outdoor kitchen and entertaining year round. Solid-core 8-foot modern interior doors, 7" baseboards and premium two-pane windows highlight the quality craftsmanship throughout. Practical features include a phenomenal well flow rate, advanced water filtration system, over-sized septic. Whether you're relaxing with family or entertaining guests, every inch of this home is designed to impress. Don't miss your opportunity to live in one of Bobcaygeon's finest new builds - luxury, location and lifestyle await at 80 Birch Crescent. (id:47351)
198 (Lot 9) Homewood Avenue
Trent Hills, Ontario
WELCOME TO HOMEWOOD AVENUE, McDonald Homes newest enclave of custom-built homes on over 230ft deep lots with views of the Trent River and backing onto the Trans-Canada Trail! With superior features & finishes throughout, the "AQUATA" floor plan offers open-concept living with almost 1200 sq ft of space on the main floor. Gourmet kitchen boasts beautiful custom cabinetry with ample storage and sit-up island, with patio doors leading out to your rear deck where you can enjoy your morning coffee while overlooking your huge backyard. Large Primary Bedroom with walk in closet & ensuite bathroom. Second Bedroom can be used as an office or den. Option to finish lower level to expand space even further with an additional two bedrooms, large recreation room and full bathroom. Attached garage with direct inside access to foyer makes for convenient everyday living. Includes quality Laminate or Luxury Vinyl Tile flooring throughout main floor, municipal water/sewer & natural gas, Central Air, HST & 7 year TARION New Home Warranty! 2026/2027 closings available. Located near all amenities, marina, boat launch, restaurants and a short walk to the Hastings-Trent Hills Field House with Pickleball, Tennis, Indoor Soccer and so much more! **EXTRAS** Photos are of a different build in subdivision and some are virtually staged. (id:47351)
43 - 7284 Bellshire Gate
Mississauga, Ontario
Welcome to this stunning end-unit townhouse situated on a premium ravine lot. This property is located in the desirable Meadowvale Village conveniently located close to all amenities, parks, walking trails, Meadowvale Conservation, Hwy 401, 407, public transit, Meadowvale GO, and minutes to Heartland Town Centre. This two-storey, newly renovated home has been beautifully updated and is in a family-friendly peaceful neighbourhood backing onto Levi Creek. The main floor open-concept design features a modern kitchen with quartz countertops, breakfast bar, and stainless steel appliances. The main living and dining area features hardwood floors, smooth ceilings, pot lights, modern light fixtures and large windows providing an abundance of natural light. This 3 bedroom, 3 bathroom home has a spacious second floor with 6" engineered oak hardwood flooring throughout, custom oak staircase with wrought iron pickets, and custom built-in closets are just a few of this home's incredible features. The spacious primary bedroom feels like a true retreat with a walk-in closet and a 2nd custom closet for ample storage, a spa-like ensuite with an oversized shower with rain-fall shower head. The other two bedrooms boast a generous size and custom closets. The basement is finished with a built-in wet bar, mini fridge, and plenty of storage. Walk-out access to an expansive, private backyard with a large stone patio area and gas line for BBQ. The picturesque views and privacy of this property makes this home spectacular for entertaining. Very low maintenance fees include lawn maintenance, snow removal, common areas, parking and insurance. A/C & Humidifier ('24), Newer furnace, Energy Efficient refrigerator ('24) (id:47351)
130 Adventura Road
Brampton, Ontario
A Beautiful 4 bedroom townhouse in a prestigious neighbourhood of Brampton. Main floor has huge living dining space , 9 ft ceiling , double door entry , eat-in kitchen , hardwood floor . 2nd floor leads with huge size master bedroom with 5 pc ensuite bath . All other bedrooms are generous size. laundry on 2nd floor (id:47351)
Bsmt - 779 Greenfield Crescent
Newmarket, Ontario
Close to schools, parks, shopping, public transit, hospital, Main St. shops & restaurants, Hwy 404 . 1 parking spot incl in rent, use of: ensuite washer & dryer, refrigerator, stove and Microwave. Lower unit tenant pays 50% of gas, electricity, water & sewer in addition to rent; billing & payment required at the end of each month. Basement Unit has access to Backyard. Preferred no pets. No smoking in unit/on the premises. (id:47351)
1428 Concessions Rd 5 W
Adjala-Tosorontio, Ontario
For Lease - 2,500 Sq. Ft. Block & Brick Building in South Adjala. Discover a versatile 5000 sq. ft. building in South Adjala, with half already leased and the remaining space ideal for a range of uses. This solid block-and-brick structure features 200 AMP service, hydro, water, a septic holding tank, bathroom, heated room, and roll-up doors at both the north and south ends. Enjoy convenient double drive-in/man doors on both the east and west sides, plus a 12.7' clear height at the center of the building. With ample outdoor parking and storage, this property is perfectly suited for 3-season maintenance, repair, storage operations, or winter storage. A great opportunity in a sought-after rural location! (id:47351)
Unit 5 - 35 Dervock Crescent
Toronto, Ontario
lient Remarks**Luxury(Only Just Over 4Yrs Old)**High End 4 Bedrooms Unit Town Home, Situated On Quiet/Inside Court Unit In The Prestigious Bayview Village --------------- Spanning 2,195 sq. ft for Interior Living Space + Approximately 195 sq. ft Private backyard with fully Interlocked/Fenced backyard (354 sq ft )(Maintenace Free for 4 Seasons) + Balcony(Primary Bedroom) + Approximately 292 sq.ft Rooftop Terrace + 2(Two) Tandem Underground Parking Spots with EV Charger ---------------- Spacious And Bright, and Open Concept Design 10 Ft Ceiling On Main Floor, and 9 ft Ceiling on Second/Third Floor --------------- Boasting**Upgraded Wood Flooring**Top-Of-The-Line MIELE Appliances**Modern Kitchen Cabinet With Quartz Counter Tops and Centre Island**Upgraded-Living/Family room Pantry with Bar Fridge**Primary Bedroom with 6 Pc Ensuite and Upgraded Custom-Designed Closet**2Tandem Underground Parking Spots with Upgraded E.V Charger & Direct Access To Underground Parking From Basement**Private Balcony**Stunning Rooftop Terrance**This home boasts a hi ceiling, 10ft main floor and welcoming atmosphere with an open concept, airy vibe and urban style-sleek modern kitchen, extra built-in pantry in living/family room. and easy access to a private cozy backyard. Upstair-2nd floor, offering 3bedrooms with ample natural lights. On 3rd floor, primary bedroom provides a private space, and a balcony for fresh-air, and built-in/modern closet. The laundry room is located on the 3rd floor for convenience and functionality. This property is situated all walk distance to Elegant Bayview Village shopping centre, library, subway station and Hwys 401/404------------Come and View and Move-In & Enjoy!!! (id:47351)
2007 - 180 George Street
Ottawa, Ontario
Welcome to your modern urban retreat in the heart of downtown Ottawa! This beautifully appointed condo offers the perfect blend of style, comfort, and convenience. Step inside to discover hardwood flooring throughout, quartz countertops with matching backsplash, modern cabinetry, pot lights, five stainless steel kitchen appliances, and the convenience of in-unit laundry. Large windows fill the space with natural light. Enjoy resort-style amenities, including a fitness centre, indoor pool, party room, movie theatre, boardroom, guest suite, rooftop terrace, and an outdoor patio with BBQs perfect for hosting and relaxing. Even better, there's a grocery store located right in the building, so everyday essentials are always within easy reach. This unbeatable location puts you just minutes from the University of Ottawa, the Rideau Centre, LRT transit, the ByWard Market, the Rideau Canal, and an array of shops, cafés, and restaurants. Don't miss the opportunity to own this stylish, low-maintenance condo. (id:47351)
574461 Sideroad 40
West Grey, Ontario
81 acres with 45 acres workable Pike Lake Loam soil, pasture and forest trails. Built in 2022 this property showcases quality design, functional living, and farm life- perfect for horses, cattle or mixed use. Solid bank barn with yard, stalls and dry storage. Functional implement shed for additional storage. House has large attached 2 car garage. The house is 2000sq ft finished on the main floor with 3 bed, 2 bath, laundry room and mudroom, plus an additional 1750sq ft ready to be finished in the walkout basement. The exterior is wood siding and limestone, carrying a 50-year warranty. The bush on the South side of the property leads to owned frontage of Traverston Creek. Added bonus is the adjacent 25-acre public Farden Lake. Additionally, the Glenelg Klondyke Trail, offering 400 acres for riding, hiking, and groomed cross-country skiing, is within easy reach. This is not just a home; it is a lifestyle! (id:47351)
1 Hiscott Street
St. Catharines, Ontario
Retail space available for lease just off busy Ontario St, St. Catharines, featuring newly renovated front area, in-suite bathroom, lots of natural light, and new asphalt parking lot. Located minutes to downtown and easy access to the QEW with ample parking for customers and staff. E1zoning allows for a lot of different uses. Rent includes TMI; utilities are extra. (id:47351)
B17 - 7500 Lundy's Lane Road
Niagara Falls, Ontario
Located in the heart of Niagara Falls, on the historic Lundy's Lane, Canada One Outlets offers a variety of stores for men's, women's, and children's fashions, footwear, accessories, travel essentials and more - just minutes away from the Falls. Easy access from the QEW, public transit readily available and free parking for all patrons. Retail/Recreational space available. National or International Brands preferred. Surrounded by 14,000 hotel rooms and 300 retail staff on site plus thousands of shoppers make for a perfect setting for the right tenant. Space can be demised as small as 2,850 sf or as neighboring unit added to create 11,350sf of space. 22-24ft ceilings, a terrific vibe and great neighboring retail businesses make this the best opportunity in the market! At Canada One, our focus is on building strong Canadian partnerships that align with the region's tourism-driven economy and we will be aggressive with lease terms for the right fit. (id:47351)
B19 - 7500 Lundy's Lane
Niagara Falls, Ontario
Located in the heart of Niagara Falls, on the historic Lundy's Lane, Canada One Outlets offers a variety of stores for men's, women's, and children's fashions, footwear, accessories, travel essentials and more - just minutes away from the Falls. Easy access from the QEW, public transit readily available and free parking for all patrons. Retail/Recreational space available. National or International Brands preferred. Surrounded by 14,000 hotel rooms and 300 retail staff on site plus thousands of shoppers make for a perfect setting for the right tenant. 22-24ft ceilings, a terrific vibe and great neighboring retail businesses make this the best opportunity in the market! At Canada One, our focus is on building strong Canadian partnerships that align with the region's tourism-driven economy and we will be aggressive with lease terms for the right fit. (id:47351)
65 Villagewood Court
Vaughan, Ontario
Step into this luxurious, fully renovated 1,150 sq ft basement apartment that perfectly blends space, style, and comfort. Designed with modern living in mind, the suite features a generous master bedroom with a walk-in closet, offering both elegance and functionality. A private double-door entrance welcomes you into the home, where brand-new appliances and quality finishes create a fresh, contemporary feel throughout. With two dedicated parking spaces and an unbeatable location just steps from transit at Kipling and Hwy 7, this apartment provides exceptional convenience for commuters. Bright, spacious, and thoughtfully designed, it's an ideal retreat for those seeking a refined rental in a prime location. (id:47351)
2 Lionel Stone Avenue E
New Tecumseth, Ontario
Freshly renovated 3-bedroom brick bungalow in the heart of Tottenham, set on a generous in-town lot. Features 2041 Sq. Ft. of total living space. The brand new modern kitchen with new appliances opens to a spacious composite deck with gazebo, ideal for outdoor gatherings. A bright picture window highlights the inviting living room, while the main floor laundry adds convenience. The lower-level recreation room offers plenty of space for family living, complete with a cozy wood-burning fireplace. Parking for up to three vehicles on the private driveway. Just steps to shopping, schools, parks, restaurants, and the recreation centre. Durable steel roof with lifetime warranty. High-speed fibre internet available. Motivated seller! (id:47351)
20 Shore Breeze Drive Unit# 3911
Toronto, Ontario
Welcome to Eau du Soleil - Water Tower at 20 Shore Breeze Drive! Perched high on the 39th floor, this stunning suite offers unobstructed, panoramic views of Lake Ontario, delivering a true waterfront living experience that few can match. From sunrise to sunset, enjoy the serene beauty of open water, city skyline silhouettes, and endless horizons right from your living room. This bright and modern residence features: ·Floor-to-ceiling windows framing breathtaking lake vistas A contemporary open-concept layout perfect for relaxing or entertaining ·High-end finishes throughout, with sleek kitchen design and quality appliances ·A spacious balcony ideal for enjoying morning coffee or evening sunsets Residents of Eau du Soleil enjoy resort-style amenities, including a state-of-the-art fitness centre, saltwater pool, rooftop terrace, party rooms, and 24-hour concierge service. Located in one of Etobicoke's most coveted waterfront communities, you're steps from scenic trails, parks, yacht clubs, and vibrant dining. Easy access to the Gardiner, TTC, and downtown Toronto. Experience luxury living in the sky with one of the best lake views in the city. (id:47351)
2 - 406 Mary Street
Orillia, Ontario
For Lease - 2 bedroom Upper unit in Purpose Built 4 unit building. Very Bright & Open. Located in the west area of Orillia on City Transit, close to the Hwy 12, water, parks, trails and more. Large bright living area with good size windows. Parking included. Flexible with possession dates. Utilities are in addition to rent. (id:47351)
71 Vanier Drive Unit# 104
Kitchener, Ontario
Main-Level 3-Bedroom Condo with Walk-Out Patio – Perfect for First-Time Buyers or Downsizers This well-maintained, carpet-free main-level condo offers 3 bedrooms, 1.5 bathrooms, updated flooring (2024), and surface parking (Spot #4). The open-concept living and dining area is bright and functional, with sliding doors leading to a private stone patio overlooking green space and mature trees—no stairs, easy access, and ideal for all ages. Conveniently located across from Rockway Public School (JK–6), this unit also includes in-suite storage, with coin laundry and a bike room in the building. Minutes to Hwy 7/8, schools, transit, golf, and Chicopee Ski Hill, this location offers excellent accessibility. All-inclusive condo fee: heat, hydro, water, insurance—no utility bills and very low property tax, offering incredible value. A fantastic opportunity in a quiet, walkable, and accessible community! (id:47351)
0 Dorland Drive
Greater Napanee, Ontario
Vacant land for sale in a well established neighbourhood south of Napanee, minutes from the Glenora Ferry. Drilled well already in place. Build your dream home or a family getaway. (id:47351)
