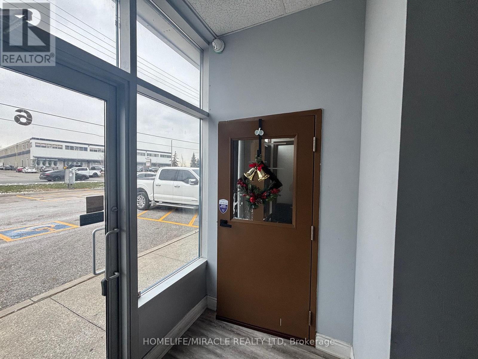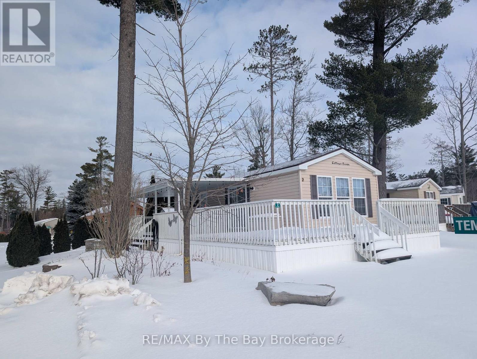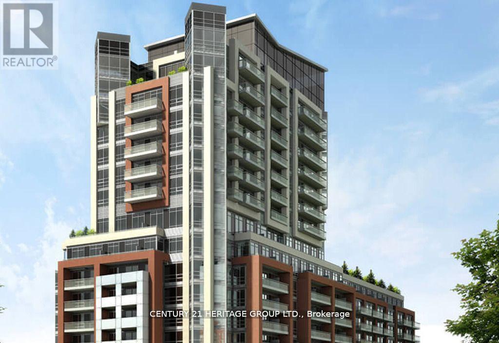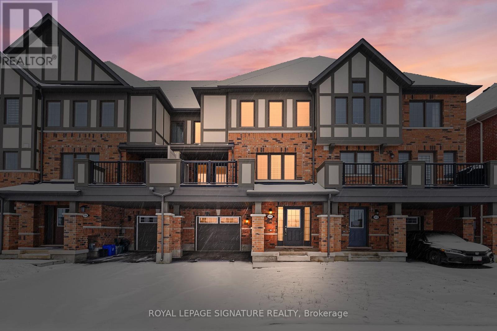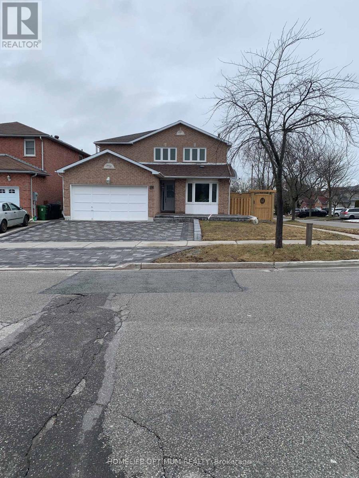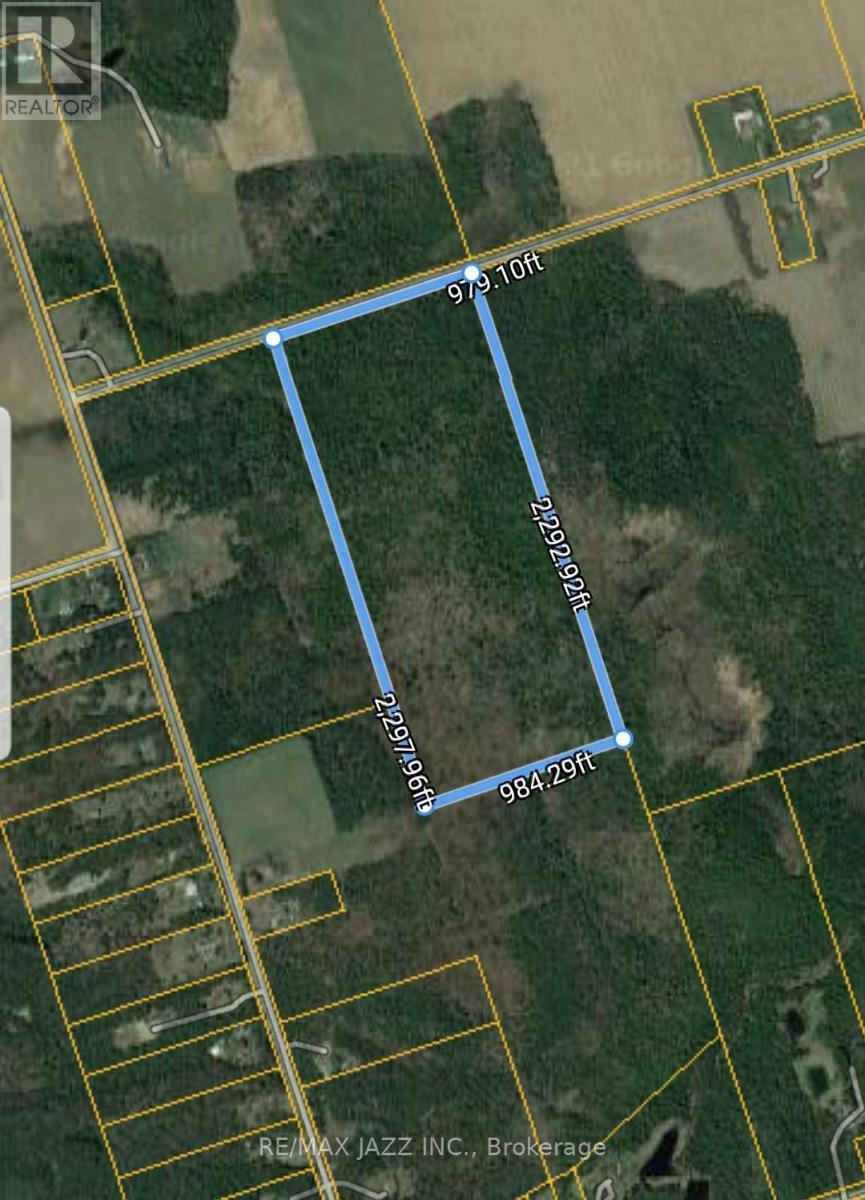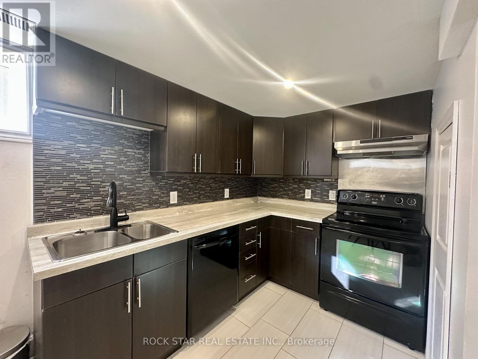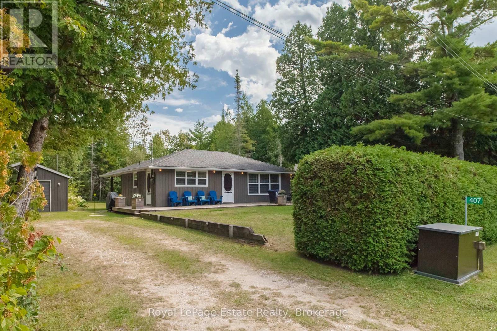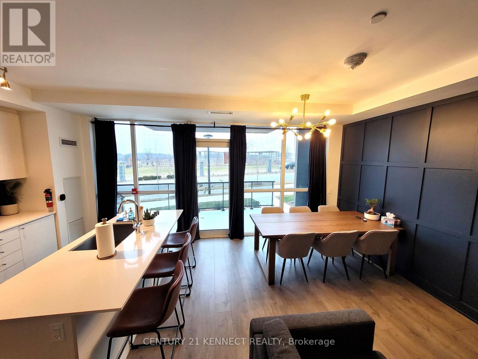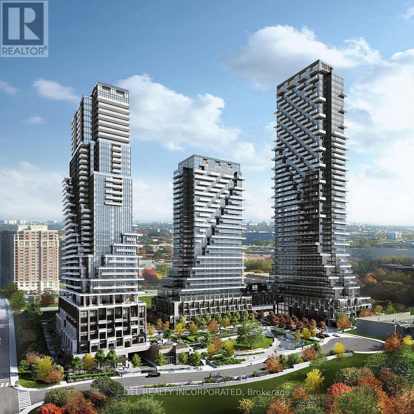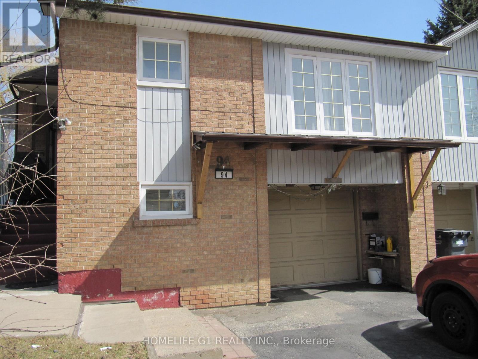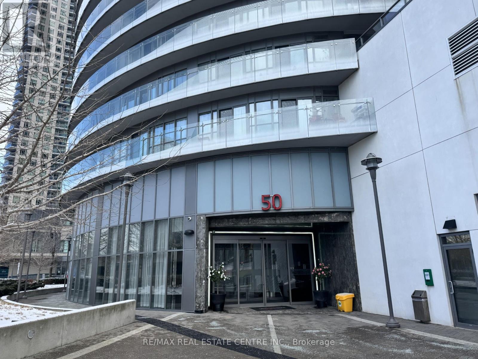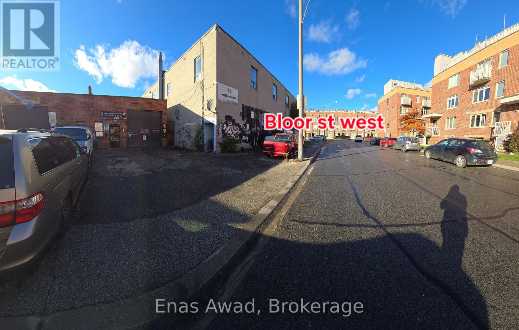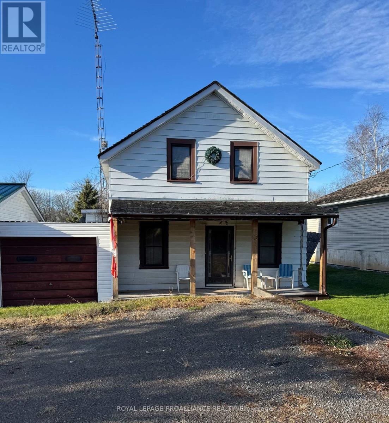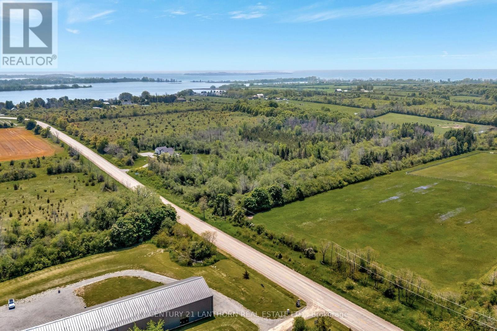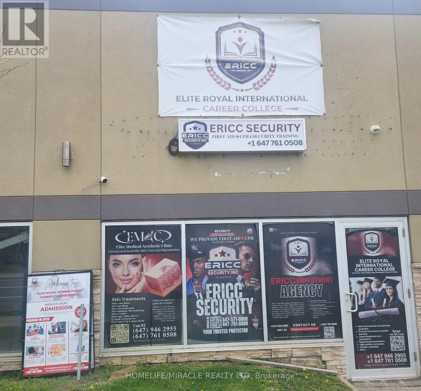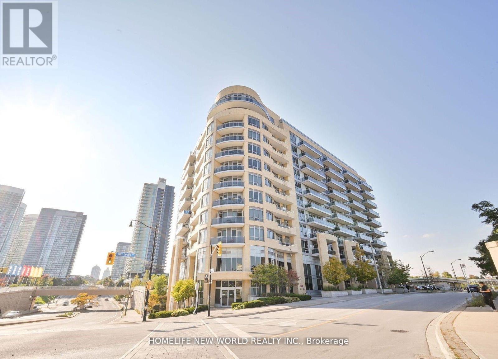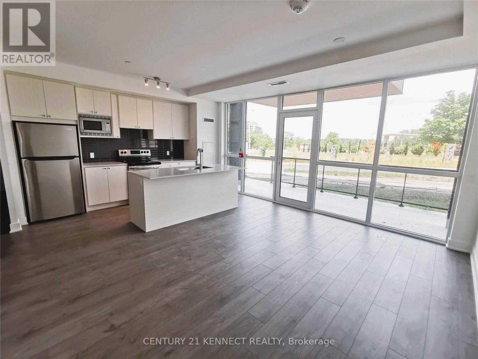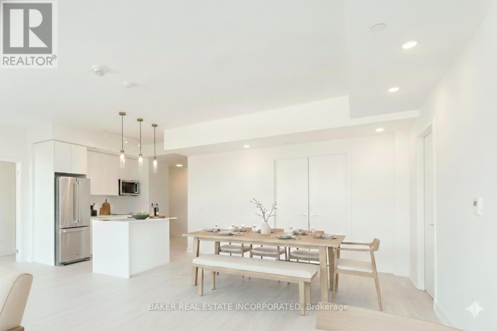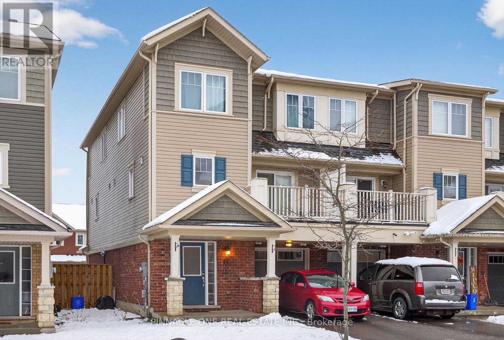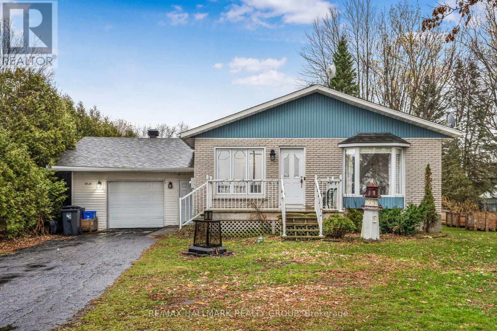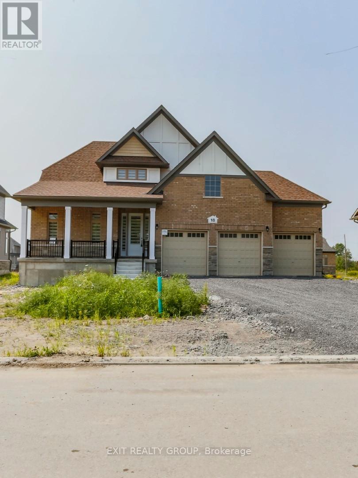6 - 1322 Khalsa Drive
Mississauga, Ontario
Professional Office space available in Prime location of Mississauga, includes reception area, Internet, printer and Office desk. Shared Kitchen and washroom. (id:47351)
2 White Pines Trail
Wasaga Beach, Ontario
Enjoy your Seasonal Getaway at Wasaga Countrylife Resort! Now is the time to secure your seasonal cottage retreat! This immaculate 2009 Northlander Cottager Escape model offers the perfect blend of comfort and convenience in the highly sought-after Wasaga Countrylife Resort. Available from April 26th to November 17th, this charming 2-bedroom, 1-bathroom cottage is nestled on a quiet street, just a short stroll from the stunning sandy shores of Georgian Bay. Step inside to find a bright, open-concept kitchen and living area with vaulted ceilings, modern appliances, and ample cabinetry for all your storage needs. The primary bedroom features a cozy queen-size bed & walk-in closet, while the second bedroom includes bunk beds with generous under-bed storage ideal for families. Oversized covered deck is ready for entertaining. Firepit with interlock patio area and shed. Set on a fully engineered concrete pad, the unit also offers clean, dry storage space beneath, a paved driveway. This fully furnished cottage is turnkey and ready for your family to enjoy right away. Resort amenities include:5 inground pools & splash pad Clubhouse & tennis court, Playgrounds & mini-golf, Gated security and a short walk to the beach. Seasonal site fees for 2026 are $6,740+HST+ HST. Don't miss your chance to own this peaceful vacation retreat schedule your showing today and make every summer unforgettable! (id:47351)
619 - 8888 Yonge Street
Richmond Hill, Ontario
Good Location New Building with 2 bedrooms + 1 , Two Bathrooms unit! Luxury Combined Parking & Locker! Soaring 9ft High Ceilings! Open Concept Living Room & Kitchen With Floor To Ceiling Windows & Clear rare North View, Luxury Kitchen With Quartz Countertop & Upgraded Built-In Appliances. The open-concept layout maximizes natural light and provides a seamless indoor-outdoor flow, perfect for modern living. Set within an architecturally distinctive 15-storey residence, this condo blends contemporary sophistication with comfort. Walkout To Huge Private Balcony with exposure great overlooking. Throughout, Amenities Include Pet Spa, Co-Work Studio, Dream Room, Gym, Indoor & Outdoor Yoga Studio, Event Space, Billiards, Social Lounge With Integrated Outdoor Terrace With Complementary BBQs & Zen Garden + Water Feature, Steps To Shops & Restaurants Along Yonge St, Minutes To Hillcrest Mall, Ransom Park, Richmond Hill GO-Station, York University, Hwy 407 & 404.you may assume the Tenant otherwise vacate the property. (id:47351)
101 Mcalister Avenue
Richmond Hill, Ontario
Welcome to your ideal home in the prestigious community of Richmond Hill! This well-maintained 5 year old townhouse offers a bright and spacious layout with high ceilings, hardwood flooring, Open Concept and a modern kitchen featuring granite countertops, double sink. Enjoy the convenience of direct garage access.Just minutes away from Costco, Home Depot, restaurants, and shopping centers. Excellent schools, including Richmond Green Secondary, are nearby, along with easy access to Hwy 404 and public transit. Perfect for families and professionals seeking comfort and convenience! . Don't miss your chance to make this your family friendly home. (id:47351)
1609 Ogden Avenue
Mississauga, Ontario
Welcome to a home that instantly captures attention and refuses to let go. This brand new, owner-built luxury residence sits proudly in the heart of Mississauga's highly sought-after Lakeview community - one of the most affluent and rapidly transforming neighborhoods, steps from the waterfront, golf courses and marina. Crafted with absolute precision and built with no money spared, this home is the perfect blend of sophistication, comfort, and architectural beauty. From the moment you step through the front door, you're welcomed by soaring 14-foot ceilings and a sweeping sense of grand space. The chef's kitchen is a masterpiece of its own - equipped with top-tier Thermador appliances, a striking custom wine display, and elegant cabinetry that makes cooking and entertaining an experience to look forward to. Four fireplaces throughout the home add warmth and luxury to every corner, elevating the ambiance whether you're hosting friends or enjoying a quiet evening with family. A centrally located elevator effortlessly connects each level, offering ease and convenience that only a truly premium home provides. The upper level features four beautifully designed bedrooms and three luxurious bathrooms with exceptional finishes and thoughtful storage solutions. The fully covered, serene sunroom extends your living space outdoors in any season - an extraordinary retreat where you can relax and entertain while feeling enveloped in nature. The backyard continues this theme of comfort and elegance with professionally designed landscaping perfect for summer gatherings. The lower level is equally impressive, offering a massive recreation area, a dedicated home gym, and radiant heated floors that add a level of comfort few homes provide. With two laundry rooms, abundant storage, and a design that considers every aspect of modern family living, this property delivers both function and opulence in perfect harmony. Come see it for yourself. Homes of this caliber rarely become available (id:47351)
85 Littles Road
Toronto, Ontario
Basement* Two Bedroom, 2 Bathroom Apartment Available For Rent January 2026. Recently Renovated. Laminate Flooring, Ceramic Tiles. Bright And Airy Due To Above Grade Windows. Gas Fireplace And A/C. One Parking Space. Fantastic Location Close To TTC, Shopping And Schools. Extremely Spacious. (id:47351)
0 Ballyduff Road
Kawartha Lakes, Ontario
Discover the perfect blend of seclusion and natural beauty on this incredible approximately 52 acre property just outside of Pontypool. Excellent Opportunity to Own Over 50+ acres of vacant land. This Property is located at the border of desirable Kawartha Lakes/ Scugog Township and offers All-Season Recreational enjoyment. Offering Open Space, Tranquility, Privacy, and Potential Opportunity in a Great Location. Mixture of Tree and Bush. Combination of Hardwood and Softwood, No Driveway On Property. Easy Commute to Toronto and a short drive to Lindsay & Port Perry. (id:47351)
Basement - 38 Clarendon Avenue
Hamilton, Ontario
2-Bedroom Basement Apartment for Rent on Hamilton Mountain close to Mohawk College and Upper James and Fennell Ave West. Featuring 2 spacious bedrooms with ample closet space. Modern 3-piece bathroom with a walk-in shower. Eat in Kitchen. Cozy gas fireplace - perfect for chilly nights. Living area with plenty of natural light. Lots of storage space throughout. Backyard space to relax and enjoy the outdoors. Plenty of free street parking available.Located on a quiet, family-friendly street, just minutes from Shopping, restaurants, and grocery stores, parks and schools. Easy access to major transit routes and the LINC. Utilities are priced at $150 for water, gas and hydro. Available for Immediate Move In. (id:47351)
407 Huron Avenue
South Bruce Peninsula, Ontario
PRIME, DESIRABLE LOCATION in NORTH SAUBLE BEACH!! Huron Ave! Just under a 5-minute walk to a gorgeous stretch of sandy beach and an easy stroll to the Main St action. This Home or Cottage sits on a large 100ft x 150ft private lot surrounded by mature trees and hedging, with plenty of space for summer living and family fun. The 14x24 ft detached garage adds great versatility, perfect for storage, including a built-in office, studio, or extra bedroom. A covered back patio makes the ideal spot for dining and entertaining. Inside, you'll find a bright open-concept layout with modern beach décor, stainless appliances, and a fantastic kitchen with lots of cupboards and counter space. Offering 3 bedrooms, 1 bath, newer windows, gas fireplace and a spray-foamed crawl space, this cottage/home includes most Furniture and Contents making it Turn-Key and move-in ready! With a proven rental record, it is not only a wonderful family retreat but also an excellent investment opportunity. A North Sauble Beach gem you won't want to miss! (id:47351)
Th2 - 60 George Butchart Drive
Toronto, Ontario
Amazing Opportunity! 3 All-Ensuite-Bedrooms + Large 1 Den + 4 Bathrooms! One-Of-A-Kind Newer & Well Maintained Modern Mattamy 2-Storey Townhome w/1324 Sqft interior living space and private front entrance! Enjoying all the condo amenities! Perfect For Professionals WFM, Small family or Investor! Cozy and stylish supreme design! 3 Ensuite-Bedrooms, W/I Closets+Large Den, Could Be Used As 4th Br P. Private Large Terrace w/BBQ allowed. Laundry room w/Closet Storage and Sink at 2nd Fl. Laminate Floor thru-out, Quartz Counters, Extra Large Floor To Ceiling Windows Overlooking at the Scenic-view of the Quiet 291-Acre Downsview Park ft/Walking and biking trails, Birds watching, Lake, Fountains, Sports facilities, Merchants Market, etc. Super Amenities-24/7 Concierge, Gym W/New Equipment, Yoga Room, Indoor/Outdoor Party Dining, Children's Play Area. Public Transit At Door, Mins To York University w/Direct Bus at Doorstep, Hwy 401, Yorkdale Mall, Restaurants And More! High Speed Internet service, 1 Parking & 1 Locker Included. (id:47351)
4627 Jepson Street
Niagara Falls, Ontario
NICELY UPDATED AND WELL MAINTAINED 3 BEDROOM TWO STORY, IN THE DOWNTOWN AREA. THIS HOME SITS ON A QUIET STREET. THE FIRST FLOOR FEATURES AN UPDATED LIVING ROOM AND DINING AREA, WITH NEWER FLOORS AND NEWER WINDOWS. THE KITCHEN HAS UPDATED CABINETS AND COUNTERTOPS. A DOOR IN THE KITCHEN ALLOWS FOR ACCESS TO THE BACKYARD DECK AND FENCED YARD. THE UPPER LEVEL FEATURES 3 GOOD SIZED BEDROOMS AND A FOUR PIECE BATH. THE FLOORING AND WINDOWS ON THE UPPER LEVEL HAVE ALSO BEEN UPDATED. SITUATED CLOSE TO SHOPPING, SCHOOLS, CHURCHS, ENTERTAINMENT, AND HIGHWY ACCESS. GREAT FOR A YOUNG FAMILY OR FOR DOWN SIZING. THIS WOULD BE AN IDEAL INVESTMENT RENTAL PROPERTY, ITS MOVE IN READY. (id:47351)
205 - 10 Inn On The Park Drive
Toronto, Ontario
Experience loft-style luxury in this stunning 2-bedroom condo featuring soaring 14-foot ceilings and a rare direct walk-out to your own private patio oasis. The upgraded Miele appliance package elevates the gourmet kitchen, centered around an impressive 8-foot, 2-inch-thick waterfall island that's perfect for cooking and entertaining. Combining modern elegance with exceptional indoor-outdoor living, this home offers a truly elevated lifestyle. Experience loft-style luxury in this stunning 2-bedroom condo featuring soaring 14-foot ceilings and a rare direct walk-out to your own private patio oasis. The upgraded Miele appliance package elevates the gourmet kitchen, centered around an impressive 8-foot, 2-inch-thick waterfall island that's perfect for cooking and entertaining. Combining modern elegance with exceptional indoor-outdoor living, this home offers a truly elevated lifestyle. (id:47351)
94 Leacrest Street
Brampton, Ontario
Semi-detached renovated house. Near Bramalea city center, parks, school, bus stop 2mins away, grocery stores and Highway 410. (id:47351)
2201 - 50 Absolute Avenue
Mississauga, Ontario
Amazing Opportunity To Rent! 2+1 Unit With 2 Full Washrooms. Utilities Included Except Hydro!! Functionally Laid Out And Loaded W/Stunning Upgrades: Quartz Counter Tops, Upgraded Floors & Baths W/Carrara Marble, High End Steel Appliances. Total Area 1160 Sq. Ft Including Wrap- Around Balcony Offering Unobstructed Panoramic View. Walking Distance To Sq.1, Minutes To Transportation, Hwys, Local Amenities, Shopping, Schools And So Much More (id:47351)
1 - 1405 Bloor Street W
Toronto, Ontario
For Sale by Owner. Established detailing business with proof of income and low monthly rent. Great opportunity to own a established car detailing business in the downtown Toronto with repeated clients and all the equipments. Just steps from Bloor st west in the middle of condos and residential areas in the an automotive plaza. Comes a valid city of Toronto business license. It's also zoned for car sales ( previous car dealer with an OMVIC license), car repair, and body shop.Turn key shop with 2000 sq ft with a low monthly rent of $3164 taxes in plus utilities. Two weeks of training is provided to set you up for success, supplier connection. Currently certified to offer Ceramic Pro, IGL, Gyeon and Carpro. Over 100 reviews and multiple verified Google my business locations which brings more customers. It comes with fully equipped mobile detailing van with all the equipment.Warehouse fits about 8-9 cars back to back, driveway about 7 cars and have two additional parkings.Two office , two storage , a working drain. Second office can be rented to a dealer with one parking.Top of the line steam machine from Optima steamer for the shop and VX5000 heavy duty steamer for the mobile unit. 4 wet and dry vacuum, 5 paint polishers, rolls of PPF, one roll of tint, Roland plotter 64, mytee hot water extractor, big green extractor, two generator, 2012 dodge grand caravan cv, 2006 gmc 2500 express, heavy duty commercial cabinets, all the lightings, two air compressor, commercial printer, three pressure washer, lots of chemicals, towels. (id:47351)
31 O'brien Street
Marmora And Lake, Ontario
HANDYMEN, RENOVATORS, and CONTRACTORS! This 2-story, 3-bedroom, 1.5-bathroom home in Deloro is a classic "Needs TLC" opportunity, priced to reflect the extensive work required. This is a chance to unlock significant equity through a full top-to-bottom renovation. The home offers excellent "good bones" in a great location with Municipal Services and a well-functioning Forced Air Gas Furnace -5yrs old, A/C 8 yrs. The deep lot is fully fenced and boasts an attached single garage, a workshop, and a separate shed, offering exceptional space for storage or future business use. The functional 2-story, 3-bed, 1.5-bath layout is an ideal starting point for modern updates.Significant Work Ahead: Be prepared-this is not a cosmetic refresh. The property requires major renovation in virtually every area. The garage needs extensive attention and repair. Interior renovations (kitchen, bathrooms,flooring, etc.) are necessary throughout. The roof shingles need relpacing.This is a property where you can select your own finishes and truly make it your own. (id:47351)
19487 Loyalist Parkway
Prince Edward County, Ontario
4.2 acres of treed land just south of Partridge Hollow with Vendor Takeback Financing available. The dug well has been tested at 7 gallons per minute with a 3500 gallon reserve. The property is amidst several luxury builds in the area and has wooded density for a private and natural setting for your build. Shovel ready and located just 5 minutes from North Beach, 13 minutes to Wellington and the winery district and 15 minutes to the 401. (id:47351)
102 - 2901 Markham Road
Toronto, Ontario
This fully finished two-level commercial unit offers exceptional value and flexibility for a variety of businesses. Currently set up for anesthetics and laser micro-needling clinic, the space is move-in ready for similar uses or can be reconfigured to suit your needs. Spanning approximately 1,900 sq. ft. in total, the main floor boasts 1,100 sq. ft. of open, functional retail space, complemented by an 800 sq. ft. mezzanine level ideal for offices, treatment rooms, or additional workspace. This is a rare opportunity to own in a high-traffic, sought-after location. (id:47351)
802 - 2756 Old Leslie Street
Toronto, Ontario
Occupancy Date :Nov 28,2025 .Luxurious Condo, Bright & Spacious, Located In The Prestigious Bayview Village Community. Functional Floorplan ,South Exposure with full sunlights.Steps To Leslie Subway Station, one minute drive to Hwy 401/DVP/Hwy 404. 24 Hours Concierge. Close To New Bessarion Community Centrer(pool, library ,gym)Bayview Village Mall, Fairview Mall, T&T Great Schools, Hospital, Canadian Tire & IKEA. Gym, Indoor Pool, Party Room in condo .Stainless SteelAppliances (Fridge, Stove, B/I Dishwasher, Microwave), Washer /dryer . All Electric Lighting Fixtures and curtains .One parking & one locker Included. 24 hours notice for showing . (id:47351)
Th 3 - 60 George Butchart Drive
Toronto, Ontario
Amazing Opportunity! 3 All-Ensuite-Bedrooms+Large 1 Den+4 Bathrooms,! One-Of-A-Kind Newer & Well Maintained Modern Mattamy 2-Storey Townhome w/1324 Sq Ft interior living space and private front entrance! Enjoying all the condo amenities! Perfect For Professionals WFM, Small family or Investor! Cozy and stylish supreme design! 3 Ensuite-Bedrooms,W/I Closets+Large Den, Could Be Used As 4th Br P. Private Large Terrace w/BBQ allowed. Laundry room w/Closet Storage and Sink at 2nd Fl. Laminate Floor thru-out, Quartz Counters, Extra Large Floor To Ceiling Windows Overlooking at the Scenic-view of the Quiet 291-Acre Downsview Park ft/Walking and biking trails, Birds watching,Lake,Fountains,Sports facilities,Merchants Market, etc. Super Amenities-24/7 Concierge, Gym W/New Equipment,Yoga Room, Indoor/Outdoor Party Dining, Children's Play Area. Public Transit At Door, Mins To York University w/Direct Bus at Doorstep, Hwy 401, Yorkdale Mall, Restaurants And More! High Speed Internet service, 1Parking & 1Locker Included. (id:47351)
901 - 181 Sheppard Avenue E
Toronto, Ontario
181 East a Brand new 9 Storey boutique building where elegance and sophistication meet innovative urban design. This never lived in, move-in, ready 2 Bed + Den Penthouse features 1162 SF of interior space and a 366 SF Terrace. The elevated level of interior finish includes 9' Ceilings, European style appliances, cooktop and wall oven, microwave hood fan, built-in fridge and dishwasher, custom designed kitchen cabinetry, quartz counter tops, contemporary tile backsplash, stacked front loading washer/dryer. All in the heart of one of the city's most connected and desirable neighbourhoods, in close proximity to transit, dining shopping and any and all services you could possible need. (id:47351)
14 Nearco Crescent
Oshawa, Ontario
Well- kept 2-bedroom free hold townhouse , open concept lay out and bright, offering strong rental potential and low maintenance living. Ideal opportunity for investors and first time homebuyers looking for value in a growing area. (id:47351)
4837 County Road 14 Road
Hawkesbury, Ontario
Welcome to 4837 County Road 14, located in the family-friendly community of St-Eugene. This charming 2+1 bedroom bungalow features a bright, open layout with plenty of natural sunlight. Start your mornings with beautiful sunrises from the backyard and unwind in the evenings with stunning sunsets from your front deck. The spacious backyard is perfect for entertaining, family fun, or giving your kids and dogs room to play. The oversized attached single-car garage provides ample space for your vehicle, along with extra storage for tools and equipment. Downstairs, you'll find a large additional bedroom, a generous family room, and a spacious storage area, ideal for keeping your home organized and clutter-free. Come take a look and see what this home could offer you and your family. (id:47351)
18 East Vista Terrace
Quinte West, Ontario
The Milford Model in Young's Cove subdivision. 3-car garage gives lots of room for a couple of cars and still lots of storage. Enjoy the porch with morning coffee or relax for the evening. Primary bedroom on the main level with ensuite and his and her closets. Powder room off the front hall. Laundry/mud room with entrance to the garage. Storage room or use it for a pantry. Open concept living room/kitchen with oversized windows gives lots of natural light to work with. The kitchen has lots of counter space and an island for extra prepping location. The living room has a nice gas fireplace for the cooler nights. Upstairs are 3 bedrooms with all good-sized closets. The bathroom on this level is a 4 piece. This level also has a storage room that could be used as an office or toy room. (id:47351)
