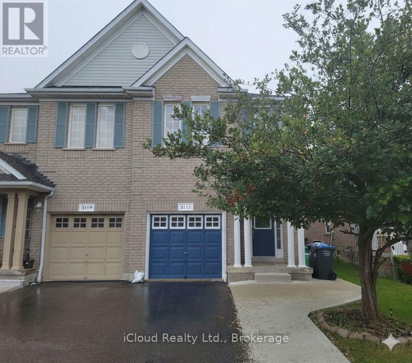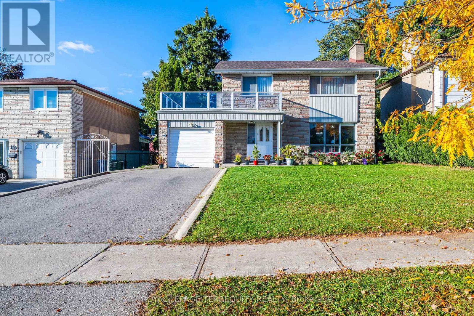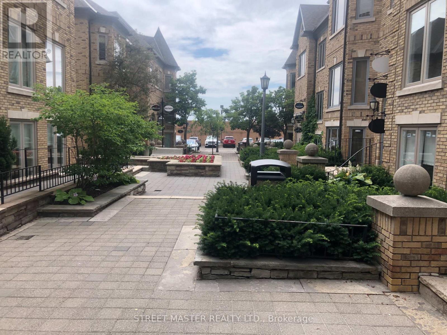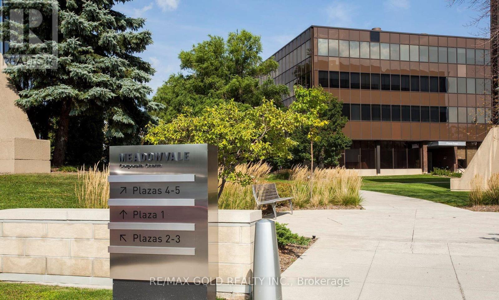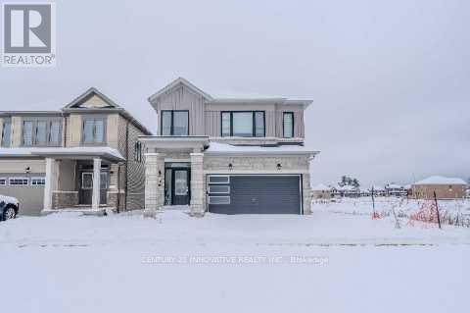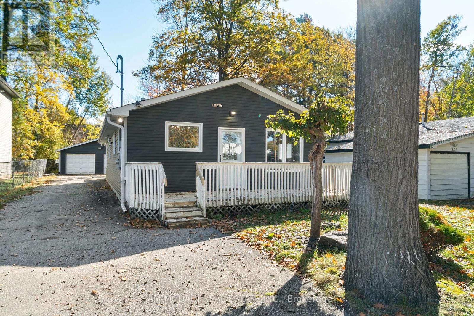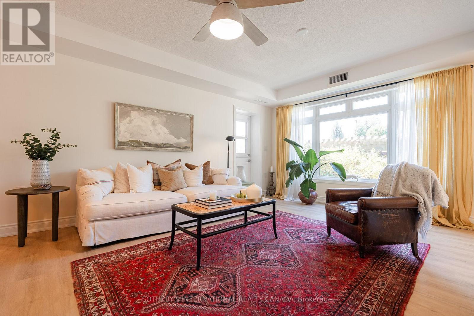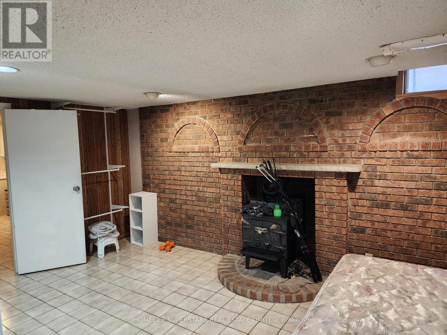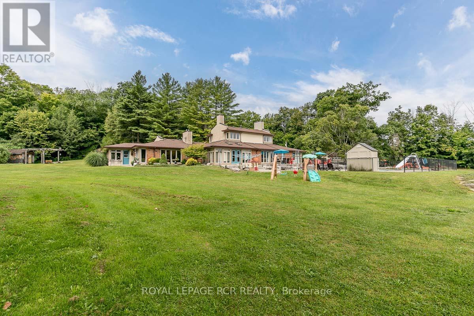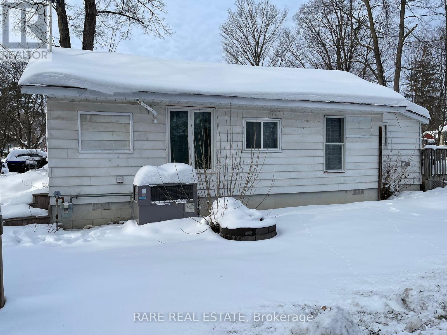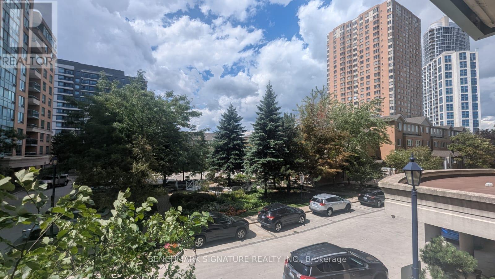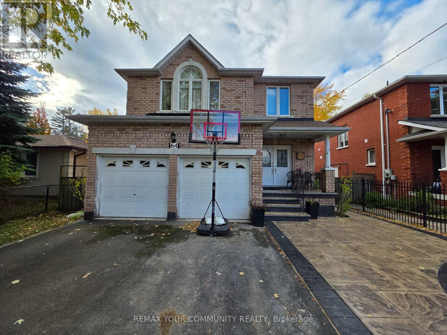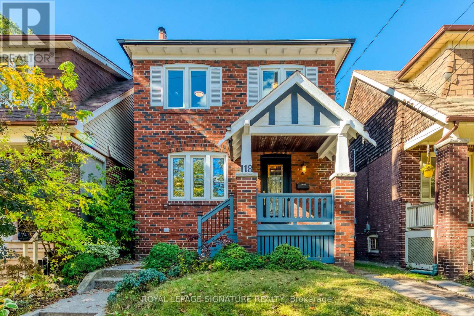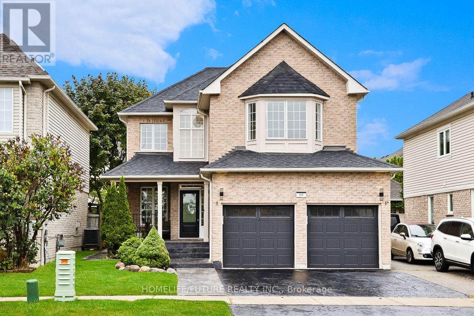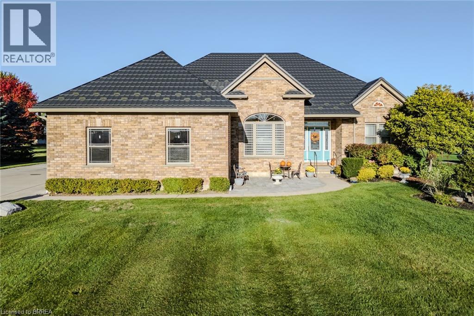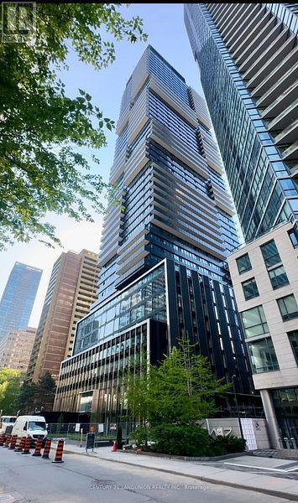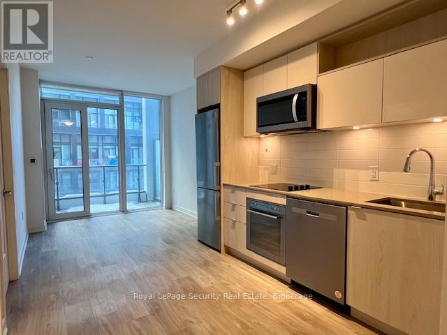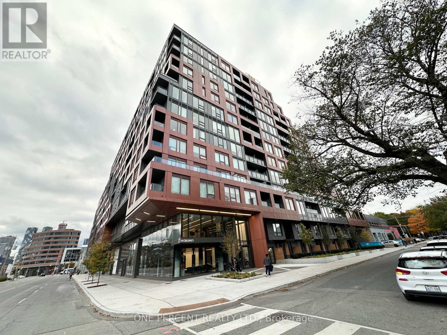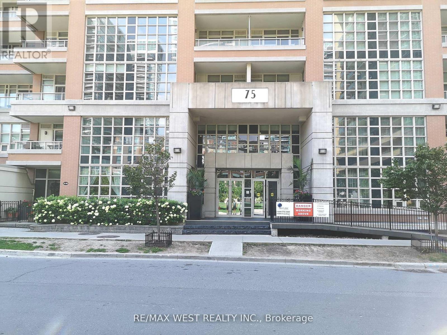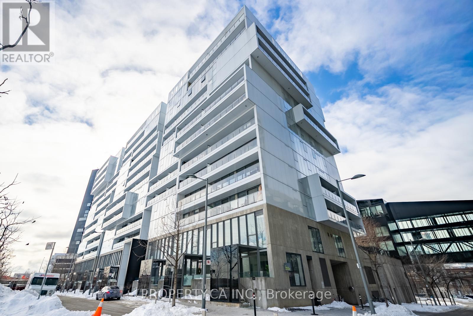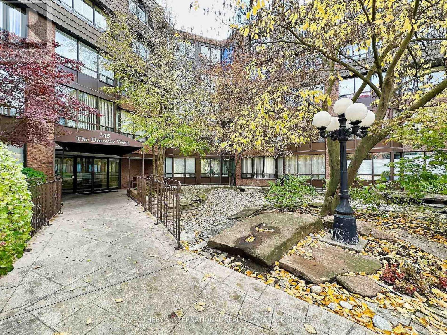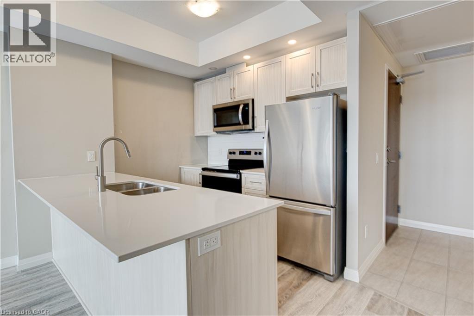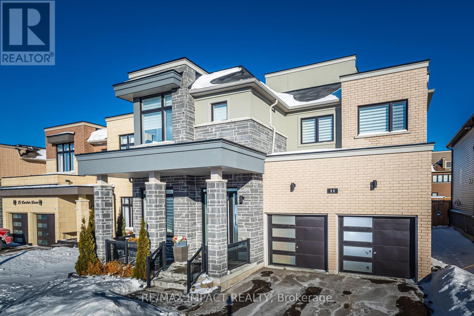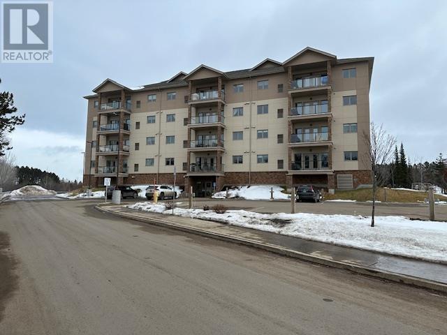3111 Wrigglesworth Crescent N
Mississauga, Ontario
Beautiful Semi Detached Located In The High Demand Neighborhood Of Churchill Meadows ** A Very Bright And Functional Open Concept Layout ** 4 Bedrooms** Spacious Living Room And Dining Room * Hardwood Floors Through-Out * Sun-Filled Living Room Walk-Out To The Backyard * Kitchen With Stainless Steel Appliances And Backsplash And Large Breakfast Area * Primary Bedroom With 4 Piece Ensuite And A Walk-In Closet. * Potlights Through-Out * (id:47351)
106 Grandravine Drive
Toronto, Ontario
106 Grand ravine Drive, a beautiful House nestled in York University Heights Community in North York. It has generous size 4 bedroom in the upstairs' with closet in every room, Large Windows. The Upper level terrace accessible from the 2nd Floor for perfect outdoor sitting space. Main floor offers a good size Living, Dining and Kitchen. This home has an attached garage and double private driveway accommodating 4 cars. Basement has separate entrance, kitchen and expansive recreational room or can be converted into extra bedroom. New A/C (Aug 2024); New Furnace (March 2025); New Roof (March 2025); This rare gem is also ideally positioned near shopping plazas, walking distance to schools and close to many recreational amenities and conveniently have access to finch west subway station, York university, major highways and the upcoming Finch LRT. HWT $22.52 and Furnace $136.15 (id:47351)
200 - 1a Conestoga Drive
Brampton, Ontario
Furnished office available for sublease at $795 + HST (all utilities included) in Brampton, near Kennedy / Sandalwood. Multiple offices are available with different sizes and rental rates.The office is located on the main floor and includes shared kitchen facilities and private bathrooms. Each office is fully furnished with one desk, one executive (boss) chair, and up to three client chairs. Windows are available in every office, providing ample natural light.Plenty of parking is available. The space is well-suited for professionals such as lawyers, accountants, mortgage specialists, and similar uses, based on the current office setup.Conveniently located near the Kennedy / Conestoga area.Pictures are for illustration purposes only. (id:47351)
Pl5 - 2000 Argentia Road
Mississauga, Ontario
Welcome to Meadowvale Corporate Centre - Plaza 5, a premier corporate business destination in Mississauga. An exceptional 9,414 sq ft office space is now available, offering bright, professional interiors with flexible layouts suitable for a wide range of business operations. The space can accommodate corporate headquarters, regional or satellite offices, and growing professional teams, with efficient floor layout and move-in ready potential. This well-managed corporate campus provides outstanding connectivity with quick access to Highways 401 and 407, public transit, and is surrounded by established corporate neighbours, restaurants, and retail amenities. An ideal opportunity for companies seeking a prestigious address, operational efficiency, and long-term flexibility within one of Mississauga's most desirable office parks. (id:47351)
Basement - 137 Terry Fox Drive
Barrie, Ontario
Available April 16th. Stunning 1 Bedroom Basement Apartment in Barrie South! Enjoy the perfect blend of comfort, style, and convenience in this beautifully finished basement suite located in the highly desirable Barrie South community. Just minutes to the GO Train Station and Friday Harbour Resort, this location offers an easy commute to Toronto and quick access to year-round recreation. Step inside to a bright, open-concept layout featuring large windows that fill the space with natural light, plus a private side entrance for added privacy. The modern kitchen includes stainless steel appliances (fridge, stove, hood fan, dishwasher) and a fresh new backsplash, with in-suite washer and dryer for everyday convenience. Book your private showing today. Tenant to pay 30% of utilities. (id:47351)
1805 River Road W
Wasaga Beach, Ontario
A bright and spacious 2-bedroom, 2-bath bungalow offering comfort and convenience. The home features an open-concept layout with a cozy living area, gas fireplace, and walkout to a large private deck. The kitchen provides plenty of storage and natural light, perfect for everyday living. Situated just minutes from Beach Area 1, the river, Stonebridge Town Centre, schools, restaurants, and scenic walking trails. Enjoy a relaxed lifestyle close to all Wasaga Beach amenities while being surrounded by nature and recreation. (id:47351)
216 - 149 Church Street
King, Ontario
It's not often that you find a condominium fitting into a natural landscape. And it's not often that you find one that takes advantage of village life. 149 Church Street is focused on both with its beautiful setting and a stroll away from bespoke coffee shops, boutiques and sourdough! Larger than most, Suite 216 includes updated bathrooms, with heated floors, a kitchen that includes morning coffee over quartz counters and cabinetry that marries well with a collection of cookbooks. A rare light-filled dining area and garden view terrace as well as new flooring and custom light fixtures complete the picture. Laundry, HWT and heating unit within each suite. This smaller boutique building includes a pool, exercise room, party room with kitchen, games and library spaces. A private green space. The village has a life of its own with events throughout the year that bring local interests and community together. (id:47351)
Basement - 236 Tall Grass Trail
Vaughan, Ontario
Bright and well-maintained 1 Bedroom, 1 Bathroom basement apartment available immediately In Woodbridge. The unit offers a private separate entrance, a well-laid-out kitchen with plenty of cabinet space, and a comfortable bedroom featuring a brick accent wall that adds character and warmth to the space. Spacious 3 Pc bathroom, shared laundry, one parking space and all utilities included. Situated in a Prime location of Woodbridge, in a Quiet, Family-friendly neighborhood close to parks, transit, shopping and major highways. Ideal home for a single professional or couple. Available Immediately. Upper level is owner occupied. (id:47351)
16365 Bathurst Street
Newmarket, Ontario
This 37 acre estate is situated within the urban boundary of Newmarket, minutes to St. Ann's College and St. Andrews College. The property offers a mix of hardwood and softwood forest, ravine, stream and open land. A long driveway leads to a custom built contemporary home with a ground level in-law suite complete with separate entrance. This spacious home overlooks a gorgeous pool area and open grounds where wildlife abounds. It is not unusual to have deer and wild turkeys frolicking in plain view. A detached 5 car garage for all the toys one would use on this touch of Muskoka just north of Toronto. (id:47351)
1981 Inglewood Drive
Innisfil, Ontario
2-bedroom bungalow on a large corner lot in Alcona, just steps from Lake Simcoe. Enjoy beach and waterfront access, plus use of a private park. The home offers a functional layout with plenty of outdoor space and is ideal for tenants seeking proximity to the lake in a quiet residential setting. Municipal water and sewer. Tenant to maintain the property and complete their own due diligence regarding association access and use. (id:47351)
237 - 125 Omni Drive
Toronto, Ontario
Welcome to 125 Omni Drive - a well-maintained luxury condo in Tridel Forest Mansion and conveniently located rental unit offering comfort and ease of living. This all-inclusive unit includes heat, hydro, and water, providing exceptional value and predictable monthly expenses. The suite is bright and functional with a practical layout suited for professionals, couples, or small families. Enjoy the added convenience of one included parking spot and easy access to nearby amenities, transit, shopping, dining, and major routes. A great opportunity to live in a desirable area with everything you need close at hand. Building & Location: 24-hr gatehouse security, fitness centre, party room, billards room, indoor swimming pool, landscaped gardens, water features, backs onto green space & dog park // Walk Score: 77 | Transit Score: 98 // Steps to STC, TTC, schools, Hwy 401 (id:47351)
Bsmt - 64 Morningside Avenue
Toronto, Ontario
The perfect legal unit with new renovations just done! New stainless steel appliances, big windows for lots of natural light, a living area and a spacious bedroom with ample closet. The open concept kitchen and living room features new flooring, a quartz countertop and pot lights throughout. Separate entrance with motion sensor lights for easy access to your unit. Enjoy the convenience of being close to the city but walking distance to the lake! Less than 10 mins to UTSC/U of T Scarborough, and Centennial college. Transit at your doorstep! Looking for vegetarian only for religious reasons. (id:47351)
118 Blantyre Avenue
Toronto, Ontario
Nestled in the highly sought-after Courcelette P.S. school district in the heart of the Beaches, this charming detached home is just a 10-15 minute stroll to Silver Birch Beach, along with vibrant restaurants, cafés, and local shops. The home offers 3+1 bedrooms and a private backyard, perfect for kids, entertaining, or relaxing outdoors. Bright and spacious living and dining areas provide an inviting space for everyday living and gatherings. The finished lower level features a family room and a fourth bedroom with ensuite, ideal for a home office, gym, or guest suite. A wonderful opportunity to enjoy comfortable family living in one of Toronto's most desirable neighbourhoods. (id:47351)
89 Eric Clarke Drive
Whitby, Ontario
Welcome To This Stunning, Fully Upgraded Home In One Of Whitbys Most Sought-After Neighborhoods Featuring Over $$$$$$ In Premium Upgrades! Spacious Layout: Enjoy A Beautifully Designed Floor Plan With A Separate Family Room, Bright Breakfast Area, And Elegant Hardwood Staircase With Luxury Finishes. Modern Kitchen: Features Stainless Steel Fridge & Stove, Quartz Countertops, And Ample Cabinet Space Perfect For Everyday Living And Entertaining. Luxurious Master Suite: Retreat To Your Private 4-Piece Ensuite And Walk-In Closet In The Spacious Master Bedroom. Legal Basement Apartment: Includes Permit-Approved Separate Entrance Ideal For Rental Income Or Multi-Generational Living. Peaceful Backyard: A Beautifully Maintained Yard That's Perfect For Relaxing Mornings And Peaceful Evenings. Close To Everything: Schools, Parks, Community Centers, Public Transit, And More Are Just Minutes Away. Perfect For Families, Investors, Or Anyone Looking For A Move-In-Ready Home In A High-Demand Area! (id:47351)
315 Brant County Rd 18
Brantford, Ontario
Immaculate Country Property on the Outskirts of Brantford! Welcome to this stunning bungalow set on a beautifully maintained 1.15-acre property just minutes from the city. Offering 3+2 bedrooms, 4 bathrooms, and an incredible backyard paradise with an in-ground pool, this home truly has it all! Step inside to a bright and open foyer flanked by a welcoming sitting room and a formal dining room. The heart of the home features a modern open-concept kitchen and living area with a cozy breakfast nook, a sliding glass door leading to the backyard, and a convenient 2-piece powder room. The main level also boasts a spacious primary bedroom complete with a walk-in closet and a luxurious 5-piece ensuite bathroom, plus two additional bedrooms and a 4-piece main bath. Downstairs, you'll find a fully finished basement designed for entertaining - featuring a large recreation room with a pool table and bar, two additional bedrooms, a bathroom, and ample storage space. Outside, enjoy your private backyard oasis with a sparkling in-ground pool, perfect for summer relaxation and gatherings. Additional highlights include a 2-car attached garage, steel roof with 50-year warranty, and recent updates such as new A/C (2024), pool liner (2024), and pool pump (2024). Located just outside Brantford, this home offers the peace of country living with close proximity to all amenities and easy access to Highway 403. This property is a true showstopper - book your private showing today! (id:47351)
2407 - 55 Charles Street E
Toronto, Ontario
Experience luxury living at 55C Bloor , Located in Toronto's Yorkville Residences Area. This award-winning building Features an opulent lobby and exclusive 9th-floor amenities, including a spacious, state-of-the-art fitness studio, versatile co-working and party rooms, and a tranquil outdoor lounge equipped with BBQs and fire pits. Brand New, Spacious layout & 9ft ceiling. Stainless Steel Appliances w/quartz Countertop. Steps Away From TTC, Subway, U of T, Hospital, Restaurants and Shopping. Den with side door is spacious enough to use as a second bedroom or home office .Must See (id:47351)
1043 - 121 Lower Sherbourne Street
Toronto, Ontario
Welcome to this impeccably designed 1+ Den suite by Pemberton. Bathed in morning light from its prime east-facing exposure, this home features sleek, modern finishes and a private balcony perfect for your morning coffee. Unlike many downtown layouts, the spacious den is fully enclosed with a door, offering a quiet professional home office. Located at the intersection of Front & Sherbourne, you are steps from the historic St. Lawrence Market, the Distillery District, and the core. Residents enjoy world-class, resort-style amenities including an infinity pool, rooftop cabanas, a state-of-the-art fitness center, and a yoga studio. A perfect blend of style and function-this is downtown living at its finest. (id:47351)
414 - 28 Eastern Avenue
Toronto, Ontario
Stunning 1 BR & 1 Bathroom New Luxury mid-rise condo in Corktown's neighbourhood in Toronto. This bright unit boasts wide-plank flooring, floor-to-ceiling windows, and a sleek, modern kitchen with quartz countertops and built-in appliances. Bright living room, walk out to an Open private Balcony with BBQ permitted and panoramic views. Master Bedroom with 4 pc Semi Ensuite (Jack & Jill) and Closet. Building amenities include: concierge service, a gym, meeting room, pet spa, party room, library, outdoor patio, rooftop terrace, coworking space, and an indoor children's play area. Conveniently located steps from the future Ontario Line station, the Distillery District, Canary Commons, and Corktown Common Park. Easy access to Highway, Don Valley Parkway, Gardiner, trendy cafes, and Toronto's waterfront. An excellent fit for professionals, couples, or investors looking to combine lifestyle, convenience, and solid long-term value. Fantastic location and Opportunity Not To Be Missed! Book your visit now! (id:47351)
1718 - 75 East Liberty Street
Toronto, Ontario
Liberty Lakeview Towers Living At It's Finest! Bright, Open Concept Junior Suite, Showcasing Stunning City And Lake Views Right From Your 17th Floor East Facing Balcony! Sleek, Modern Contemporary Design With 9Ft Ceilings And Sliding Floor To Ceiling Frosted Glass Privacy Wall! Located In The Heart Of Liberty Village And Minutes Away From Every Amenity you could possibly want or need, In One Of Toronto's Most Vibrant Communities. (id:47351)
622 - 32 Trolley Crescent
Toronto, Ontario
Gorgeous, bright, and spacious condo featuring a modern open-concept layout and high ceilings.Fully upgraded with brand-new flooring throughout and a modern kitchen complete with quartz countertops and all new stainless steel appliances, including a new fridge, dishwasher, stove, and microwave range. Sun-filled living space opens to a private balcony with unobstructed views. Steps to shopping, the Distillery District, St. Lawrence Market, George Brown College,TIC, and quick access to the Gardiner & DVP. (id:47351)
204 - 245 The Donway W
Toronto, Ontario
New Price! This pristine suite awaits your personal touches. Whether you are upsizing or downsizing, this light -filled 1,340 sq. ft. 2-bedroom, 2 bath executive residence is a must-see. It's bright east exposure overlooks beautifully landscaped gardens, a pavilion with patio, and a tranquil courtyard fountain. Being conveniently located in Village Mews, this rare layout - only one per floor - features a flexible open-concept design. the Manicured lush grounds, complete with babbling brook and cascading fountains, set the stage for creating your own personal retreat within the city. Walk to shops at Don Mills, library, churches, banks, drugstores and schools. Direct bus routes connect to four subway stations, and just minutes to DVP and Highway 401. (id:47351)
108 Garment Street Unit# 1007
Kitchener, Ontario
Located just steps to downtown Kitchener and the beautiful Victoria Park, this 1 bedroom plus den condo at 108 Garment Street offers a welcoming place to settle into city living. Completed in 2022, the unit features a practical layout and a kitchen that truly anchors the space. Upgraded appliances and cabinetry, a double sink, dishwasher, and generous counter space make it easy to cook at home, while the extra-long peninsula comfortably seats three to four—ideal for casual meals or hosting friends. The living area flows easily from the kitchen and opens to a private west-facing balcony, offering a quiet place to unwind in the afternoon and evening. The den adds valuable flexibility, working equally well as a home office, extra storage, or cozy reading nook. The bedroom is comfortably sized, and the unit is completed by a contemporary bathroom and the convenience of in-suite laundry. Indoor garage parking for one vehicle and a storage locker are included with the unit. Residents also enjoy access to a well-equipped fitness room, yoga space, party room, and an outdoor terrace featuring a pool, basketball court, BBQ area, and plenty of seating for gathering with friends. Ample visitor parking next door makes hosting easy. With shops, transit, dining, and the tech district just outside your door, this home offers an easy, low-maintenance lifestyle in a central location. (id:47351)
11 Larkin Lane
Clarington, Ontario
This Is A True Show Stopper With Roof Top Terrace** This Luxurious Home Is Just Steps Away From The Lake **Located In The Prestigious Lakebreeze Community** Open Concept Kitchen With Huge Island, Granite Countertop ** Breakfast Area** Cozy Up In The Greatroom Next To The Fireplace*Den On Main Floor * 10' Ceiling Throughout The Main Floor** *Oak Stair Case ** Master Bedroom Has His/Her Walk-In Closets, Ensuite With Soaker Tub And Shower** All Bedrooms Have Access To Washrooms*** In-law potential in unfinished walk-up basement **Fresh Paint (2024) & kitchen backsplash (2024) (id:47351)
103 1230 Dawson Rd
Thunder Bay, Ontario
New Listing. Immaculate 2 Bed, 2 Bath Luxury Condos In Fountain Hill's. O Open Concept - Designer Kitchen- Stainless Steel Appliances, Engineered Hardwood Floors- Ceramic Floors- Ensuite- Large West Facing Balcony. In-suite Laundry. MOVE RIGHT IN (id:47351)
