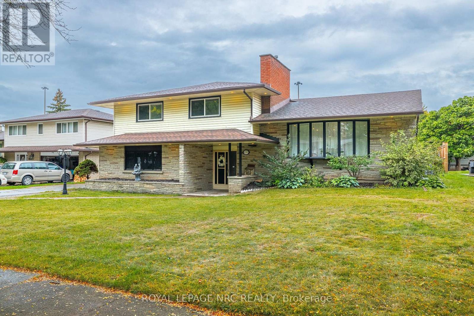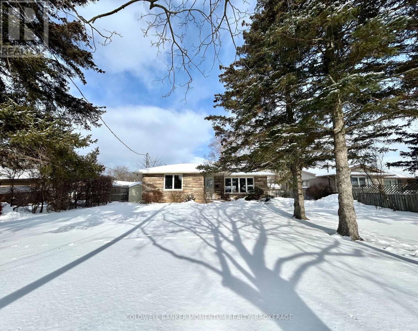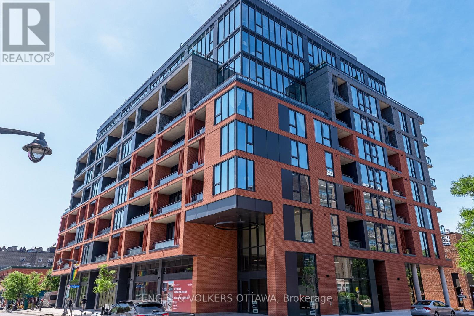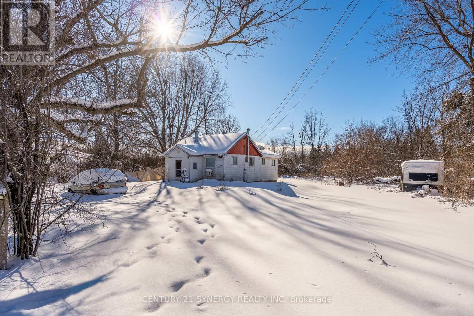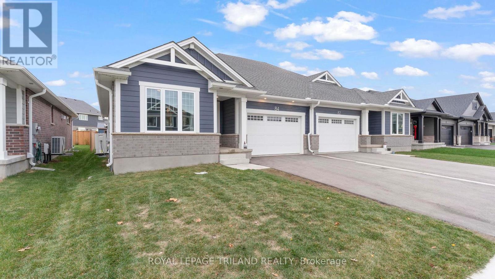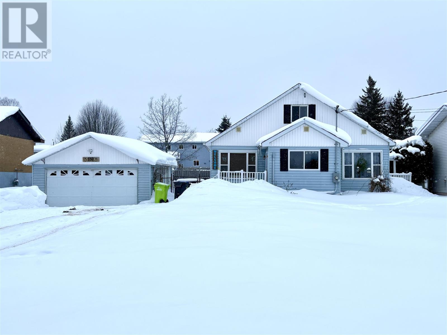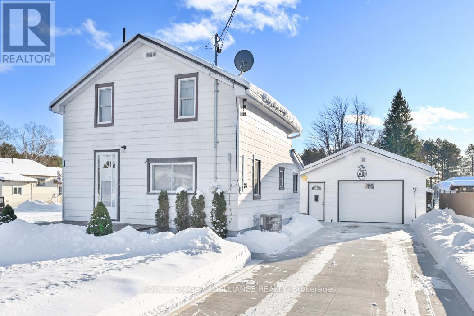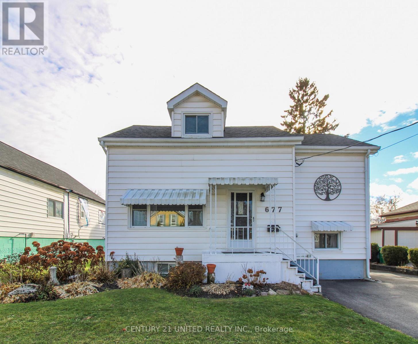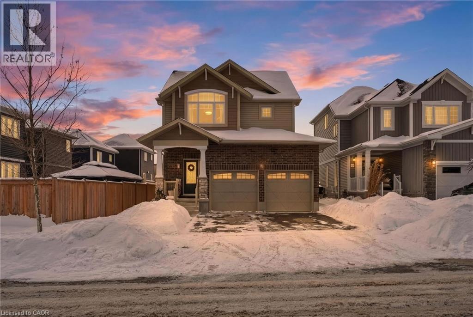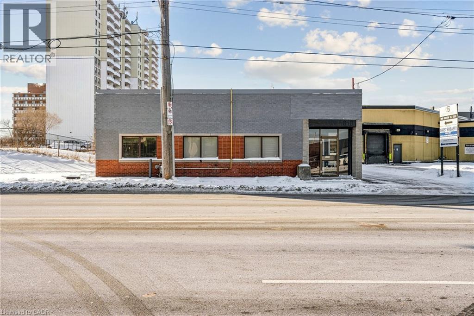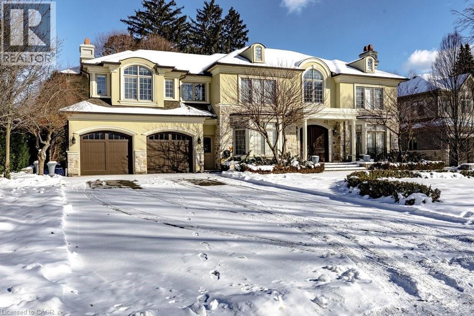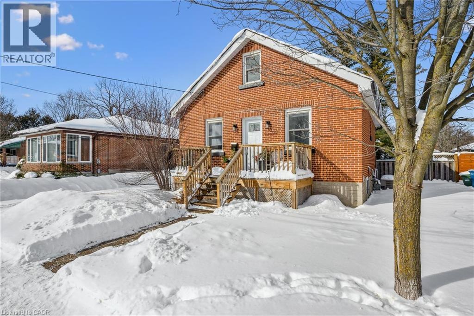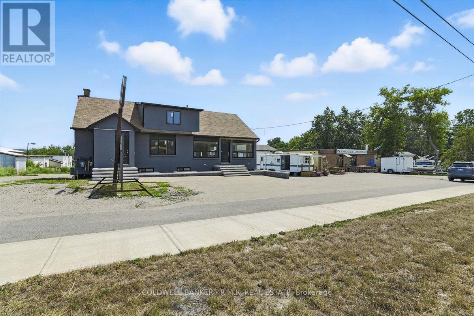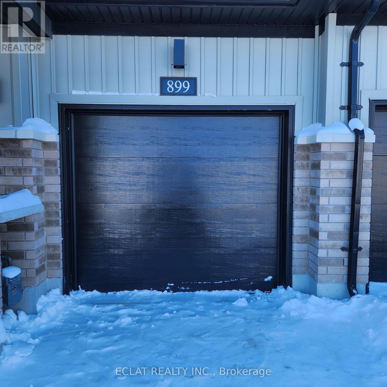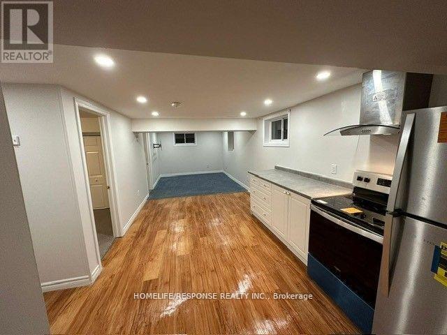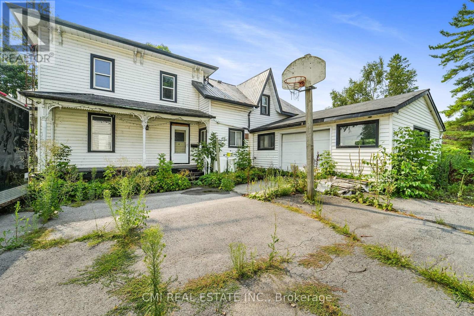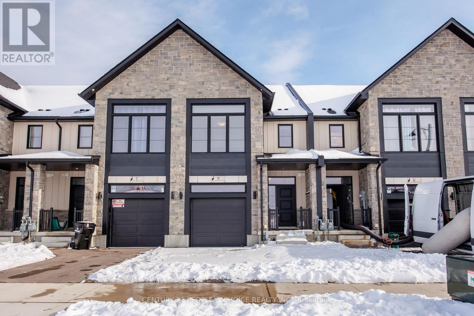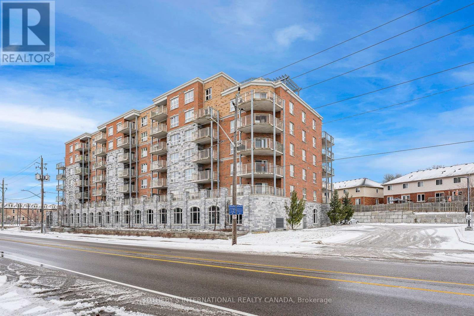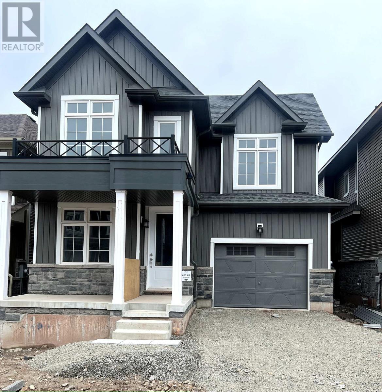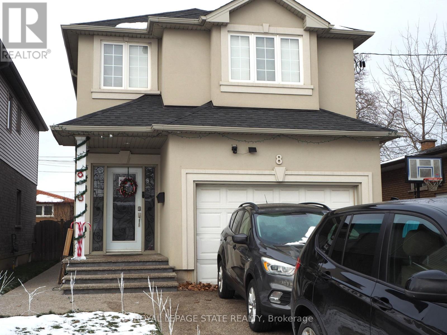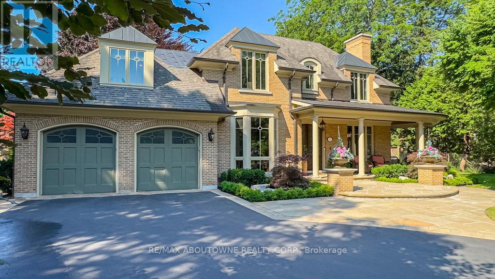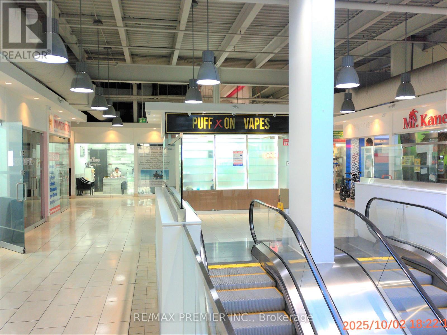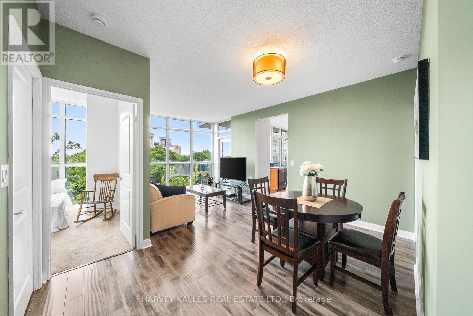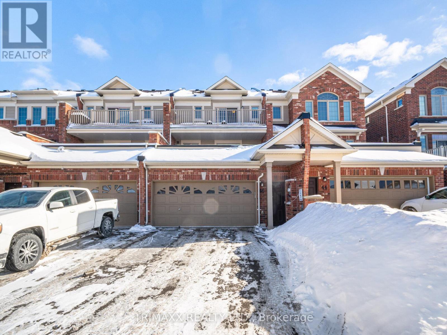3797 Wiltshire Boulevard
Niagara Falls, Ontario
Welcome to 3797 Wiltshire Blvd, a very spacious updated modern multi-level side split located in the highly sought-after Rolling Acres neighbourhood on a quiet crescent. Features a large open concept living room with natural stone gas fireplace, 3 generous bedrooms on the upper level with 2 bathrooms and convenient laundry. The primary ensuite bathroom is roughed-in and ready for finishing. The newly renovated kitchen (2020) boasts quartz countertops, state-of-the-art appliances, and a walk-out to a beautiful back stone patio. Stylish finishes include laminate flooring on the upper level and porcelain tile throughout the foyer, living, kitchen, and dining areas. Double car garage with inside entry adds convenience. Situated on a large 80x159 lot, offering plenty of outdoor space. The lower level includes a bright and spacious 1-bedroom apartment with its own entrance and laundry, perfect for rental income or easily adaptable as additional living space providing excellent flexibility. (id:47351)
3 Island Road
St. Catharines, Ontario
Opportunity knocks in a prime location. This 3-bedroom, 1.5-bath bungalow sits on a generous lot and is set well back from the road, offering privacy rarely found at this price point. The home requires updating but presents a solid canvas for renovation, redesign, or rebuild. A partially finished basement adds additional potential living space. Ideal for investors, contractors, or buyers looking to create value in a highly desirable area. Roof 2018, hot water heater 2022, AC 2010 and furnace 2024. (id:47351)
607 - 10 James Street
Ottawa, Ontario
Discover unparalleled luxury at James House, a boutique condominium redefining urban living in the heart of Centretown. Designed by award-winning architects, this trend-setting development offers high-design new-loft style living with thoughtfully curated amenities. This sophisticated 1-bedroom + den, 2-bathroom suite boasts 9-ft ceilings, premium finishes, and an open-concept layout. The modern kitchen features quartz countertops, a built-in refrigerator and dishwasher, and stainless steel appliances, all complemented by an island, ambient under-cabinet lighting, and the convenience of in-unit laundry. Floor-to-ceiling windows, exposed concrete accents, and a private balcony overlooking Bank Street add to its contemporary charm. The primary bedroom includes a walk-in closet and en-suite bathroom, while the versatile den is perfect for a home office or guest space. James House elevates city living with amenities to look forward to such as a rooftop saltwater pool, fitness center, yoga studio, zen-like garden, and a stylish lounge. Located steps from Centretown and the Glebes finest dining, shopping, and entertainment, James House creates a vibrant and welcoming atmosphere that sets a new standard for luxurious urban living. Includes a storage locker and on-site visitor parking. Minimum 1-year lease, subject to credit and reference checks, and requires proof of income or employment and valid government-issued ID. (id:47351)
522 Blinkhorn Lane
Montague, Ontario
Attention builders, investors, and renovators! Rare opportunity in the heart of Smiths Falls. This property is being sold primarily for land value and offers excellent potential for a tear-down and redevelopment project. Located in an established neighbourhood close to amenities, schools, parks, and downtown conveniences.Whether you're looking to build new or explore future development possibilities (buyer to verify zoning and permitted uses), this lot presents a promising investment in a growing community.Property is being sold as-is, where-is, with no warranties or representations. Bring your vision and unlock the potential of this well-situated parcel. (id:47351)
84 Empire Parkway
St. Thomas, Ontario
Located in Harvest Run and a short walk to trails & Orchard Park is this beautiful, Doug Tarry built EnergyStar Certified, All Electric & Net Zero ready semi-detached bungalow with 4 bedrooms & 3 full bathrooms and ALL 5 Appliances INCLUDED! Enjoy the fenced yard with beautiful, entertainment sized stamped concrete patio, pergola & shed (with metal roof). This home has over 2000 square feet of finished living space! The main level has 2 bedrooms (including primary bedroom with walk-in closet & 3pc ensuite), 2 full bathrooms, convenient main floor laundry/mudroom (with inside entry from the 1.5 car garage), an open concept living area including a great room, kitchen (with island, pantry & quartz counters) & dining space (with sliding doors leading to the backyard). The lower level features 2 bedrooms, a 3pc bathroom & very spacious rec room. A wonderful house with a fantastic location. Welcome home! (id:47351)
180 River Rd
Sault Ste. Marie, Ontario
Prime east end location with a 33’x18’ pool! Welcome to 180 River Road, a well-updated 1.75 story home boasting 3 bedrooms, 1.5 baths (one with jetted tub), family & living rooms, and a double detached wired garage! This spacious home sits on an extra wide and extra deep lot, with a beautiful outdoor space perfect for entertaining and enjoying the sun by the pool. Relax in the Arctic Spa Core Series Hot Tub (2022) in the evenings after a long day at work. Fenced yard 2023. Efficiently heated with gas forced air (2021) + central air (2022). French drains & catch basins also installed 2022 for any excess rainfall/melting snow. Newer flooring throughout 2020-2025. Shingles on house replaced 2023. So many features to list, call today for your private showing! (id:47351)
36 Jones Street
Addington Highlands, Ontario
Nestled in the charming village of Flinton, this immaculately well maintained home sits on a spacious and level 0.38 acre lot offering a peaceful rural lifestyle with room to grow. The backyard is a true retreat featuring ample space for a vegetable garden and the joy of picking fresh apples from a mature established apple tree. A double car garage adds plenty of functionality and includes a cozy man cave perfect for hobbies, relaxing or watching the game. A handy storage shed provides additional space for all your gardening tools and outdoor essentials. Inside this 2 bedroom, 1 bathroom home it features and additional office space ideal for remote work or creative pursuits and a grand back entrance with main floor laundry adding both style and convenience. Over the past 11 years the home has been thoughtfully updated and extremely well cared for with great bones and modern mechanicals already in place. Recent upgrades include a metal roof (3 years old) and a new concrete driveway (2024). Whether you are a first time buyer or looking to downsize into a quieter lifestyle, this charming property offers comfort, functionality and country charm in equal measure. Loved and cared for homes hold value. (id:47351)
677 Orpington Road
Peterborough, Ontario
Well maintained 1.5 storey in a great south end location close to all amenities, highway access and schools. The main floor features a living room, family room and eat-in kitchen. Access to the rear deck from the kitchen including a natural gas line for a BBQ and large backyard. Upstairs offers 3 bedrooms, and a 4-piece bath. Full unfinished basement with laundry and additional storage. This home has been lovingly cared for by the same family since 1964 and awaits new memories with a new family. (id:47351)
1 Bawcutt Crescent
Paris, Ontario
Tucked away on a quiet crescent in the desirable Pinehurst Community of Paris, 1 Bawcutt Crescent offers a rare blend of modern living and peaceful surroundings. This Lancaster model features 4 bedrooms, 3.5 bathrooms, and over 2,600 sq. ft. of finished living space. From the moment you step inside, the home feels bright and welcoming. A spacious foyer leads into an open-concept main floor with 9' ceilings and finished with luxury vinyl plank flooring that seamlessly guides you through the living, dining, and kitchen spaces. The kitchen is both stylish and highly functional, showcasing a large centre island, sleek white cabinetry, and quality appliances (including a gas stove) - perfectly suited for everyday living and entertaining alike. The dining area opens to the backyard through patio doors, making indoor-outdoor living effortless. Enjoy relaxing on your back deck and soak up the beautiful sunsets this area is known for. Upstairs, you’ll find three generously sized bedrooms and two full bathrooms. The primary suite is bright and inviting, featuring a 3pc ensuite, walk-in closet, large windows, and a custom accent wall adding texture and a refined, upscale feel. The additional bedrooms and 4pc bath on this level provide flexible space for family, guests, or a home office. And let’s not forget the FULLY FINISHED BASEMENT! Offering luxury vinyl plank flooring, a cozy recreation room, an additional bedroom, a 3-piece bathroom, and a stylishly finished laundry room - ideal for extra living space, extended family, overnight guests, or multi-generational living. The home’s Craftsman elevation is highlighted by upgraded brickwork and a two-door double garage, adding both charm and everyday practicality. Located just minutes from schools, parks, shopping, and the vibrant downtown core - where the Grand and Nith Rivers meet - this home also offers convenient access to the 401 and 403, making it an excellent option for commuters. 1 Bawcutt Crescent truly is MOVE-IN-READY! (id:47351)
1810 E Barton Street E
Hamilton, Ontario
Rare freestanding commercial/industrial building in a prime East Hamilton location. Exceptional visibility and high traffic along Barton St. E. and Parkdale Ave. N., and close access to Red Hill/AEW & Nicola Tesla Blvd., make this property ideal for a variety of businesses. Fully renovated (2020), featuring upgraded offices, epoxy flooring, 600V/200A power, and full air conditioning throughout. Potential to demise into two units. C5 zoning permits numerous uses. Buyer to perform their own dues diligence. Truly a must see opportunity! (id:47351)
847 Long Drive Unit# Upper
Burlington, Ontario
Experience luxury living in this fully contained one-bedroom apartment above the garage in an elegant custom home in beautiful Aldershot. Enjoy your own private entrance, designated parking, and all utilities included. The stunning high-end kitchen features designer finishes and flows seamlessly into open-concept living area - perfect for modern living. The spacious master bedroom and custom designer bathroom, offer comfort and style at every turn. Bright, airy, and filled with natural light from oversized windows, this exceptional space is the one you've been waiting for! (id:47351)
323 Paisley Road
Guelph, Ontario
This charming and updated detached red brick home offers no condo fees and sits on a generous 0.175-acre lot—a rare find that won’t last long. Create lasting memories in the spacious living room, the generous and updated kitchen (2021) and dining area, THREE bedrooms for the entire family and a convenient mudroom designed for today’s busy lifestyle. Step outside and unwind in your dream backyard, featuring mature pine trees that provide privacy and shade, a cozy firepit perfect for entertaining, and ample parking to host with ease. Enjoy added peace of mind with numerous upgrades, including newer windows (2014), roof (2013), furnace (2017), and siding & eavestrough (2022), plus much more. Ideally located walking distance to parks and schools, just a 4 minute drive to everything Downtown Guelph has to offer, a 7 minute drive to Costco, the West End Community Centre, and countless amenities, and quick access to HWY 401 in just over 15 minutes. This home offers outstanding value—book your private showing today before this opportunity is gone. (id:47351)
#2 - 31 Centre Street
Brock, Ontario
Welcome to 31 Centre Street, Unit 2, 600 sq.ft. Mixed-Use Commercial Space along prime Hwy 12/7. Unlock the potential of this versatile mixed-use cocmmercial space, ideally situated on the high-traffic Hwy 12/7 corridor in Sunderland. Zoned C3-2, this unfinished unit offers a rare opportunity to customize the interior to meet a wide range of business needs whether retail, office, studio, or service-based use. This property is perfect for tenants seeking the opportunity to build a space tailored to their operational needs. Whether you're expanding or launching a new business, this location offers flexibility, visibility, and infrastructure to support your success. +TMI $500/month + HST. Zone C3-2 (id:47351)
899 Douro Street
Stratford, Ontario
Welcome to this brand new 3-bedroom, 3-bathroom townhome by Cachet Homes situated at Avon park. It combines modern design with a functional layout, to give a contemporary living. The main level offers a well lit Carpet free open-concept living, dining, and kitchen, perfect for everyday living and entertaining, as well as a convenient 2-piece bathroom. It boast of Hardwood Flooring and Soaring 9ft Smooth Ceilings on the Main Level. Entertain Guests In Style in the Spacious Living Area, Or Gather Around The Stunning Kitchen which Including Quartz Countertops, back splash and Extended High Upper Cabinets For Ample Storage. Upstairs, the spacious primary suite includes a 4-piece ensuite, double wash basins for his and hers comfort, and an impressively large Oversized walk-in closet. Two additional bedrooms, a full bathroom, and second-floor laundry with generous storage complete this level. Pantry near the Kitchen and another one near the laundry upstairs. Located in Stratford's east end. This property is located in Avon Park, and it is close to shopping, restaurants, and everyday amenities, with quick highway access to the KW Region. Ideal for families and working professionals alike, this home features two parking spots (garage + driveway) and comes fully equipped with appliances and a garage door opener. Move-in ready and available immediately. (id:47351)
Bsmt - 7 Belleau Street
Hamilton, Ontario
Spacious Legal 2 Bedroom Basement Apartment featuring a Bright, open layout With Large Windows, and modern Pot Lights. Includes in unit washer and dryer, a separate Hydro Meter and One Driveway Parking Spot. Gas in included in the rent. Located In A Quiet Family Friendly Neighbourhood. (id:47351)
4268 County Rd 6
Stone Mills, Ontario
A Countryside Retreat Awaits: Imagine a life surrounded by the tranquility of the countryside, where a classic century home stands on a sprawling, thoughtfully landscaped lot. This property, located a short drive from the picturesque Camden and Varty lakes, offers a peaceful escape just 30 minutes from the city of Kingston. This elegant home welcomes you with a generously sized living room, a space perfect for gathering and relaxing. The main floor features a comfortable bedroom with a full, spacious bathroom conveniently located nearby. At the heart of the home is an exceptionally large, eat-in kitchen, a place where meals and memories can be made. Upstairs, you'll find three additional bedrooms and a large bathroom, providing ample space for family or guests. For convenience, the laundry facilities are located on the main floor. The home also includes an attached garage and plenty of storage, ensuring everything has its place. Whether you're seeking a serene weekend retreat or a permanent residence, this four-season home offers a unique opportunity to embrace a more relaxed pace of life. Its a place where you can create your own haven, a perfect blend of historic charm and modern comfort. (id:47351)
9 Queensbrook Crescent
Cambridge, Ontario
Welcome to this stunning 3-bedroom, 4-bath freehold townhome in one of Cambridge's most desirable communities, offering a perfect blend of style, comfort, and functionality. The bright open-concept main floor features a modern upgraded kitchen with extended cabinetry, sleek quartz countertops, stainless steel appliances, and an oversized breakfast bar. The second floor includes three spacious bedrooms, highlighted by a generous primary suite with a double-sink vanity and tiled glass walk-in shower, along with the convenience of second-floor laundry and a large linen closet. The fully finished basement adds valuable living space with a cozy recreational room and full washroom-ideal for guests, a home office, or family movie nights. Sitting on a rare ravine lot, this home boasts a peaceful and private backyard with beautiful seasonal views. This property offers exceptional value and modern living in a prime Cambridge location. (id:47351)
409 - 155 Water Street S
Cambridge, Ontario
Welcome to 155 Water Street S Unit 409. This beautiful riverfront suite is centrally located in the heart of downtown Galt- walking distance to the Grand River Pedestrian Bridge, the Gaslight District, Hamilton Family Theatre, shopping, restaurants and much more. Completely carpet free, this unit features 612 square feet of living space, an open concept kitchen and living room with sliding doors to a walk-out balcony. Wake up with a morning coffee or relax in the evening watching the sunset on the balcony, the perfect way to enjoy the downtown's true beauty. Tastefully designed with bright and airy large windows with stainless steel appliances, ceramic tile flooring and beautiful light oak cabinetry for storage. This condo offers one bedroom, plus a den and four piece bathroom, perfect for those working from home. This unit also offers in-suite laundry for your convenience and one underground garage space. The perks of this condo building include a roof top deck with a community BBQ and dining with surrounding views, a playground and plenty of visitor parking for guests. Don't miss your opportunity to live here and experience all the amenities the downtown core has to offer. (id:47351)
131 Sanders Road
Erin, Ontario
Live in Luxury: Brand-New 4+1 Bedroom Home in the Heart of Erin Never Lived In step into a stunning, never-before-lived-in home nestled in the charming Town of Erin. This beautifully designed 4+1 bedroom residence offers the perfect blend of modern elegance and cozy comfort-ideal for families or those who value space, style, and serenity. Main Floor Highlights: Spacious Master Suite with a large walk-in closet and a sleek Ensuite featuring a standing shower-perfect for in-laws or anyone who prefers the convenience of main-floor living. Open-Concept Great Room with soaring ceilings and large windows overlooking the backyard-ideal for relaxing evenings or entertaining guests. Versatile Den that can be transformed into a formal dining area, private office, or an extra bedroom-customize to suit your lifestyle. Brand-New Features You'll Love:Immaculate finishes and top-of-the-line appliances throughout Attached garage for your convenience unfinished basement with endless potential-recreation room, home gym, or extra storage Location Perks:Minutes to Caledon, Belfountain, and the scenic Forks of the Credit Surrounded by trails, parks, playgrounds, a community center, and skating rinks-all within walking distance A true nature lover's paradise with the benefits of small-town charm and modern convenience Brand New Stainless Steel Appliances will be installed.Whether you're looking for peaceful country living or easy access to outdoor adventure, this brand-new home offers it all. Don't miss the opportunity to be the very first to make this beautiful house your home!Schedule your private viewing today. (id:47351)
Bsmt - 8 Knowles Street
Hamilton, Ontario
Be the very first to call this beautifully finished basement unit home. Just finished this December 2025 it is thoughtfully designed with comfort and style in mind, this 2-bedroom suite offers everything you need. Step into a modern kitchen featuring gleaming marble countertops with an open concept ready to cook, entertain, and enjoy. The suite is filled with natural light thank to large windows, creating a bright and inviting atmosphere. Enjoy the convenience of in-suite laundry, giving you privacy and ease day-to-day. Nestled in a quiet, family-friendly area on a dead-end street, this home offers peaceful living while still being minutes from everything you need with shopping, transit, and major highways all just around the corner. Tenants will pay a portion of utilities and internet, keeping monthly costs manageable. A perfect blend of modern finishes, convenience, and tranquility this brand-new suite is ready to welcome its first great tenants. Don't miss out! (id:47351)
282 Dalewood Drive
Oakville, Ontario
Amazing lease opportunity for a property that defines luxury & convenience. This executive residence offers expansive living (4750 sq ft)with 6bedrooms & 6 bathrooms & sits on a generous lot nestled among mature trees providing the perfect backdrop for tranquility & privacy. Stunning perennial gardens enhance the appeal of this spectacular home. Step inside to discover a well-appointed layout with chef's kitchen, pantry, formal living & dining room, great room, handsome home office & laundry on the main level. Upstairs is an opulent primary suite featuring a luxurious five-piece ensuite, walk-in closet & linen closet. The other 4 bedrooms have ensuites designed to provide comfort & convenience. The heart of this home is undoubtedly the open concept kitchen equipped with high-end appliances including a gas cooktop, dual dishwashers, granite counters & extra long island. It also features a butler's pantry complete with wine fridge & steam oven. Adjacent to the kitchen is the great room boasting vaulted ceilings, gas fireplace & direct access to the outdoor deck - ideal for indoor-outdoor entertaining or relaxation. Those seeking wellness within their living space will appreciate the inclusion of a home gym & spa/massage room. Movie enthusiasts will enjoy the home theatre equipped with projector screen along with a wet bar. A sixth bedroom & bathroom completes this level. Ideally located steps from top-ranked schools, this home is perfect for families. Parks & the lake are a short walk away. Included in the monthly rent is lawn care, snow removal, cleaning every 2 weeks, cable, internet & hot water heater rental. Fully furnished - just unpack your bags. Experience the epitome of luxury living in Southeast Oakville at 282 Dalewood Drive, a residence that truly caters to a family lifestyle in a tranquil, safe & private setting. (id:47351)
2c22 - 7215 Goreway Drive
Mississauga, Ontario
Location....Location....Location.... Fully Furnished Prime Space in a High Traffic Mall....Strategically well-located retail unit...Approx. 134 Sq. Ft... Currently being run as a Licensed Vape Store ....just right off the escalators on the second floor of Westwood Square Mall. Great exposure & High visibility catches the attention of all foot traffic heading to the second floor..... This commercial retail unit offers numerous advantages for retailers seeking a prime location to establish their business and attract customers. Situated in a bustling commercial district with high foot traffic and excellent visibility, this unit offers a versatile space for a range of businesses..... Ample parking options nearby ensure convenience for both customers and employees.... Enjoy the benefits of ownership while potentially generating rental income or capital appreciation. (id:47351)
503 - 80 Absolute Avenue
Mississauga, Ontario
Welcome to this bright and spacious corner unit 2-bedroom, 2-full bathroom condo at the iconic 80 Absolute Ave, offering a rare and highly sought-after 2-car tandem parking plus a private locker and open balcony. Water and Heat Included in Maintenance. This well-designed split-bedroom layout provides excellent flow and privacy, ideal for professionals, couples, or small families. Floor-to-ceiling windows invite natural light and offer tranquil views of the lush green canopy, creating a serene backdrop year-round. This unit has been recently renovated with new flooring, fresh paint and updates made to the bathrooms and new appliances (dishwasher and stove). Located in the heart of downtown Mississauga, you're just minutes from Square One Shopping Centre, fine dining, entertainment, and the future LRT line, with easy access to HWY 403, 401, and QEW perfect for commuters. Residents of this award-winning building enjoy unparalleled amenities, including indoor and outdoor pools, a full fitness centre, squash and basketball courts, theatre room, running track, guest suites, party rooms, 24-hour concierge, and more. Only a handful of units in this building offer a 2-car tandem parking space plus your own private locker directly behind your parking spaces. This unit faces Absolute Ave and does not face the busy street, offering quiet and relaxing views from your private balcony. Don't miss your chance to live in one of Mississauga's most prestigious and amenity-rich communities! (id:47351)
46 Mccardy Court
Caledon, Ontario
Beautiful executive freehold townhouse nestled on a quiet cul-de-sac in a family-friendly neighborhood. Featuring an attached double-car garage and a spacious open-concept layout, this home boasts a gourmet kitchen with stainless steel appliances, and a large centre island. Walk out to an oversized terrace-perfect for entertaining. The primary bedroom offers a 5 piece ensuite, walk-in closet, and private sundeck. Enjoy the convenience of main-floor laundry and a finished lower level with a separate entrance and 4-piece bath. Ideally located close to all amenities and scenic walking trails. (id:47351)
