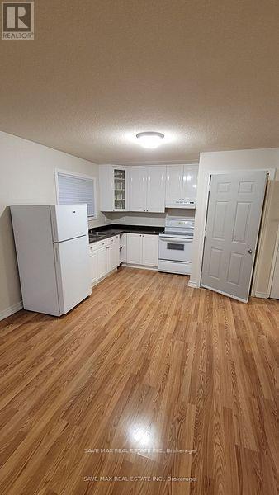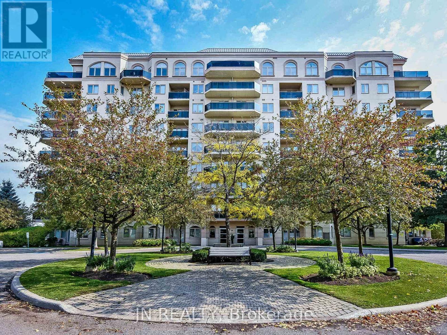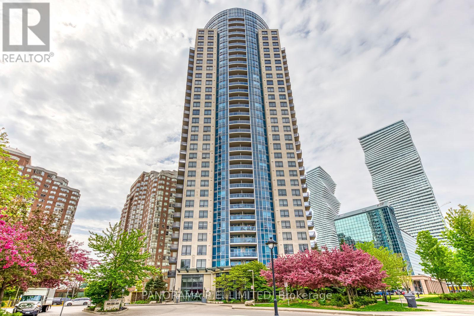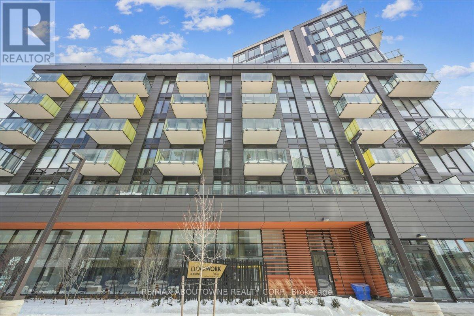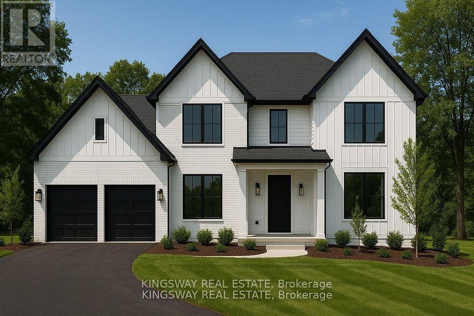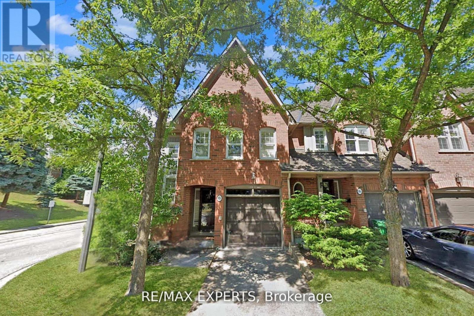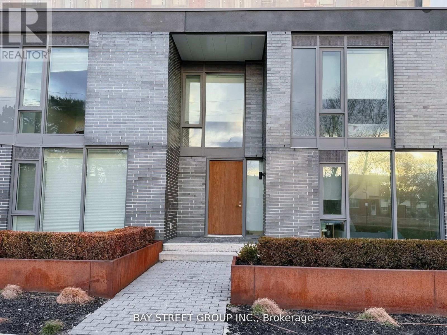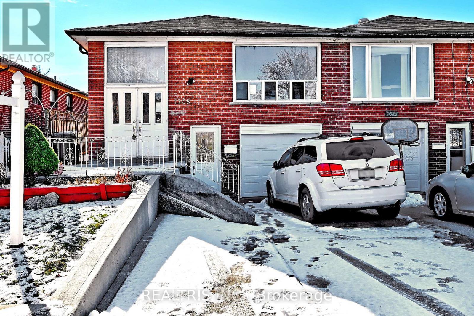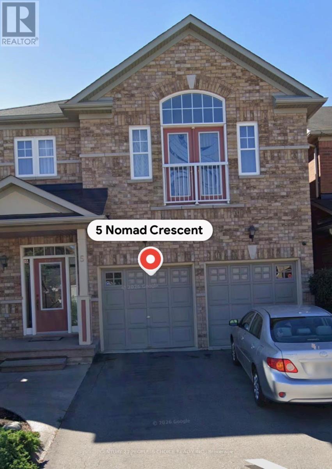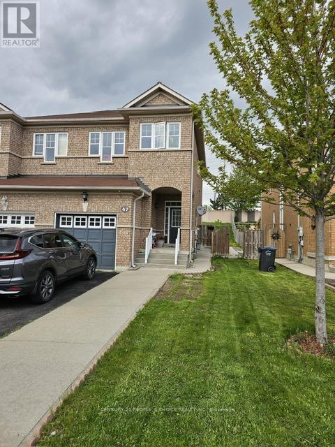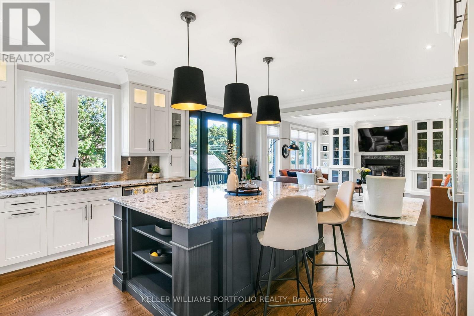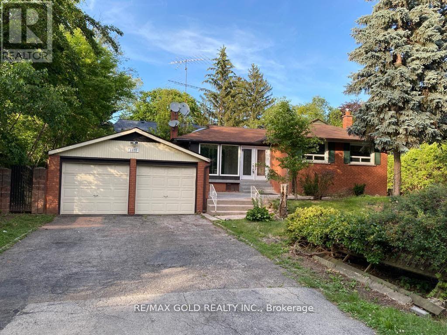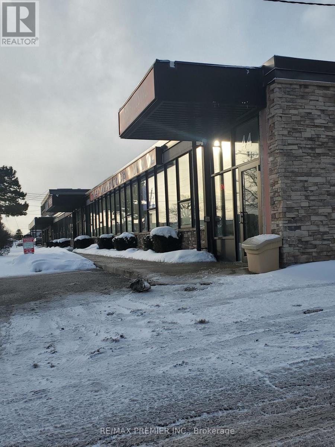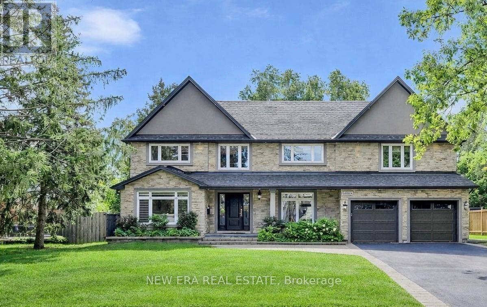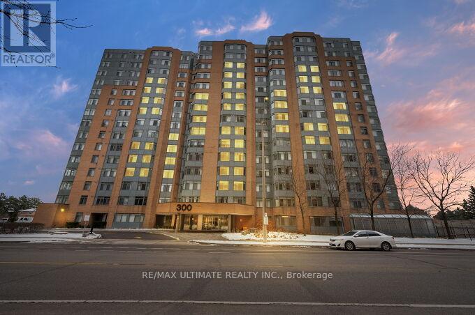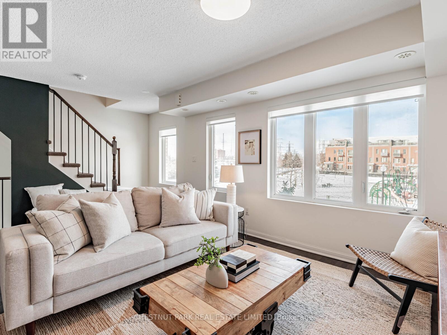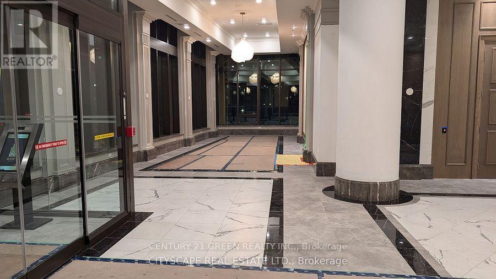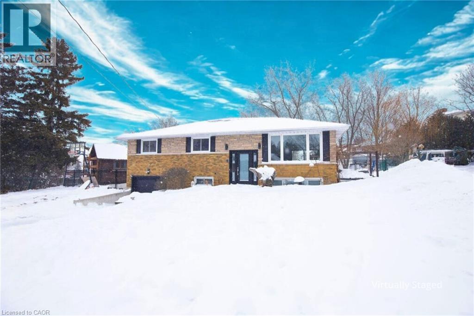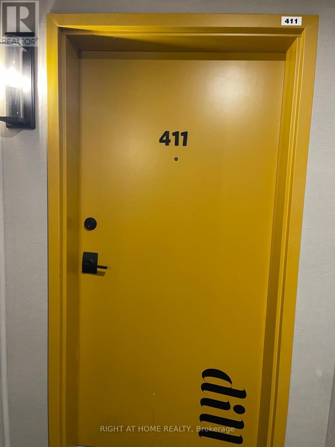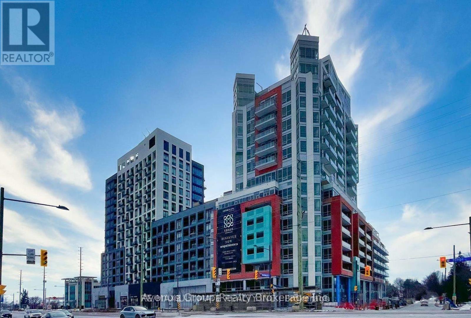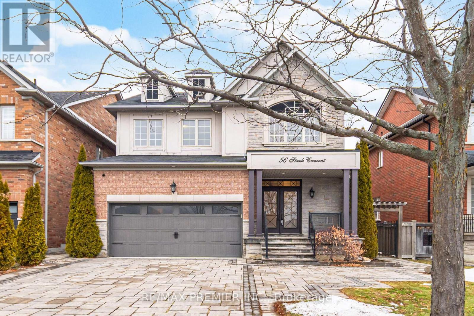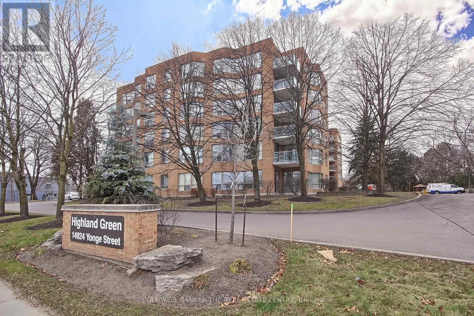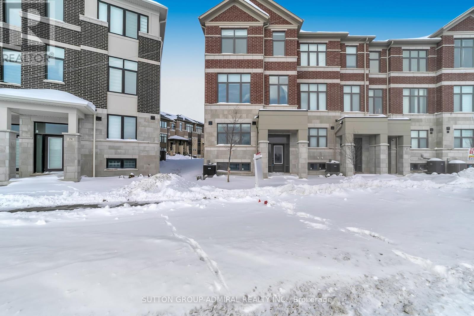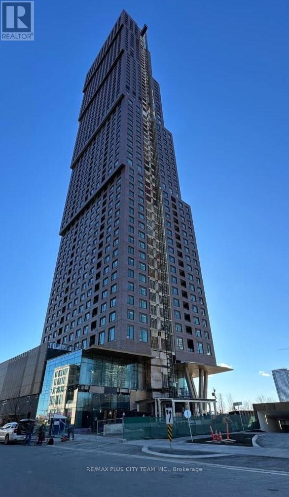44 Rotherglen Court
Brampton, Ontario
Accommodation In A High Demand Area Of Brampton** Spacious Private One Bedrooms available On The Upper Floor.10 Minutes from Sheridan College, 5 mins to Hwy 410/407. Private Terrace , Separate Entrance, Separate kitchen, Separate washroom, All Utilities, Internet & One Parking included, On a quiet neighborhood with a beautiful park. (id:47351)
109 - 10 Dayspring Circle
Brampton, Ontario
Step into 1,259 sq. ft. of sun filled, contemporary living in this rarely available ground floor corner suite-a home that feels more like a private retreat than a condo. With two street level walkouts leading to your own private ground-level patio, you can enjoy quiet morning coffees, easy grocery drop offs, and seamless indoor-outdoor living. It's also one of only six units in the entire building with direct BBQ access, giving you a level of freedom and convenience few condos offer. Inside, the space opens up with 9 ft ceilings, a bright and airy layout, two spacious bedrooms, two full bathrooms, and a flexible den perfect for a home office, guest room, or even a third bedroom. Ensuite laundry adds to the everyday comfort. Set beside the peaceful Clairville Conservation Area, nature is literally at your doorstep-ideal for morning walks, weekend hikes, or simply unwinding after a long day. The building elevates your lifestyle with premium amenities: a fully equipped fitness centre, rooftop deck, stylish party rooms, guest suites, and even a car wash station. Condo fees include cable TV, water, and parking, keeping monthly budgeting straightforward. All of this is just minutes from Brampton Civic Hospital, Pearson Airport, major shopping, dining, and key transit routes. This exceptional unit delivers the perfect blend of space, convenience, and lifestyle-a standout opportunity in a prime location. (id:47351)
3005 - 330 Burnhamthorpe Road W
Mississauga, Ontario
Check out those views! One of the larger 1 Bedroom plus Den layouts at the high in demand Ultra Ovation! At 660sqft this incredible unit has ample space to go along with higher 9ft+ ceilings. The Living and Dining rooms has an efficient layout and a walkout to your private balcony. The adjoining Kitchen has granite counters and convenient centre island and lots of cabinet storage. The Primary Bedroom has plenty of space for additional furniture, a large closet, and is located next to the 4-Piece Bathroom. The multi-purpose Den has been made into a separate room perfect for secondary sleeping quarters, home office, play area, and more! The best part is your open-air balcony with perfect views of Celebration Square events and fireworks! Enjoy Resort-Style Amenities such as the Indoor Pool, Exercise Room, Games Room, Party Room, Guest Suites & more! Steps to Public Transit, Square One Shopping Mall, Restaurants, Grocery Stores, and Celebration Square. Quick Access To Major Hwys, Go Station, Parks, & Schools. Come see this incredible unit today! (id:47351)
220 - 3006 William Cutmore Boulevard
Oakville, Ontario
Experience modern living in this brand new luxury 1-bedroom plus den condominium located in the sought-after Upper Joshua Creek neighbourhood of Oakville. The south-facing unit boasts a spacious balcony, providing ample sunlight and an inviting outdoor space. Its excellent open-concept layout is complemented by 9-foot smooth ceilings and stylish laminate flooring throughout. Bedroom: Generously sized with a large closet for ample storage and 4pc ensuite; Kitchen: Equipped with granite countertops, a decorative backsplash, a centre island, and plenty of storage for your culinary needs; Den: Ideal for a home office or study area. Main Bathroom: Contemporary four-piece bath; Laundry: Convenient in-suite laundry with stacked washer and dryer. Located in the heart of Oakville, this residence offers unparalleled convenience. It is close to restaurants, shops, public transit, and major highways such as Highway 403. The property is ideally situated near the Mississauga border and GO Transit, ensuring easy commuting. Upscale shopping and fine dining are just moments away, making this an exceptional place to call home. Additional features: Internet included. One parking space (P2 36) and one locker (P2 279) provided. Cleaning Service Available - Ask LA for details. (id:47351)
1348 Trotwood Avenue
Mississauga, Ontario
Co-Design and Custom build your dream home with Pine Glen Homes! A premier custom home builder specializing in creating unique residences tailored to individual needs is proud to introduce the Woodland Creek project. Set on an oversized Private 78 x 132 Ft Lot on one of Mineola East Premier Streets. Partnering with Sakora Design, one of the GTAs top architectural firms, we bring your vision to life with exceptional craftsmanship. Harmen Designs ensures that every interior finish reflects your personal style while maintaining functionality. Key Features: Choose from 4 unique elevations. Cape Cod, Farmhouse, Traditional and Ultra modern. 10' main floor ceilings, 9'ceiling on the second floor and 9' ceiling in the Basement, Oversized 78-ft frontage with a circular driveway, Only 15% down until completion! Agreed upon Price Upfront- No Surprises. Our process is rooted in quality and traditional values, always prioritizing customer satisfaction. With a step-by-step quality assurance process, we include over five site meetings to keep you informed and involved. Your input is always welcomed and carefully integrated into the project. Discover the Pine Glen Homes difference where exceptional craftsmanship meets personalized (id:47351)
17b - 1084 Queen Street W
Mississauga, Ontario
Welcome to this upscale 3-bedroom end-unit townhome nestled in the prestigious Lorne Park community. Boasting approximately 1, 883 sq. ft. as per MPAC of bright and spacious living, this home features an open-concept layout with an updated kitchen complete with quartz countertops and stainless steel appliances. The excellent-sized primary bedroom offers a walk-in closet and ensuite bathroom. A 3rd-floor loft bedroom with vaulted ceilings, walk-in closet, and ensuite is perfect as a guest or in-law suite. The finished lower level includes a family room with wet bar, fireplace, and ample storage. Enjoy walking distance to the lake, waterfront trails, shops, parks, and the highly sought-after Lorne Park School District, with top-rated schools and private options like Mentor College nearby. Minutes to the GO Train, restaurants, and all amenities. (id:47351)
5 - 150 Flemington Road
Toronto, Ontario
Check out this fantastic executive two-story townhome, full of natural light and west-facing charm! With 2+1 bedrooms, 3 bathrooms, and 1,235 sq. ft. of space, its got a super practical layout.The first floor features an open-concept design, a walk-out to a private terrace from the spacious foyer, a guest powder room, and a second entry from the building hallway. The gourmet kitchen is a dream, complete with a large pantry, granite countertops, stainless steel appliances, and laminate flooring. Theres also convenient laundry right on this floor.Upstairs, the primary bedroom comes with its own 4-piece ensuite bathroom, plus a second bedroom, a family-sized bathroom, and a den perfect for a home office or even a third bedroom.Youre just a short walk from Yorkdale Mall, great restaurants, the Yorkdale subway station, and TTC. Plus, its a commuters dream with quick access to the Allen, 401, and 400 highways.The building has awesome amenities, including a fully-equipped gym, a party/meeting room, an outdoor patio, a stylish lobby, and 24-hour concierge service with top-notch security. Fees including water, heat, 1 parking. (id:47351)
7308 Cambrett Drive
Mississauga, Ontario
A fantastic opportunity for first-time buyers or investors, this all-brick 3 bedroom semi-detached raised bungalow offers bright, spacious living with a double-door entry. Updated kitchen with stainless steel appliances. Finished walk-out basement with bedroom and cozy gas fireplace which is ideal for extended family or rental potential. Conveniently located close to schools, transit, GO Station, highways and shopping including Westwood Mall. (id:47351)
Bsmt - 5 Nomad Crescent
Brampton, Ontario
Legal Bsmt Apartment, 1 Bedroom + Den, 2 YEARS OLD Bsmt With New Kitchen Cabinets, New Appliances,1 Full Washroom , Tons Of Storage Space, Large Bsmt Windows, Lots Of Sunlight, 1 Parking OnDriveway, Utilities Included, 1 Year Lease, Perfect For A young couple Or Two Professionals, A MustSee. Spacious kitchen with ample storage, Cold storage, Huge living and dining space , SEPARATESIDE ENTRANCE, SEPARATE LAUNDRY, NO smoking / NO vaping / NO pets, Close to Sheridan College, Hwy410. Hwy 407, Close to amenities: Walmart, Home Depot, Canadian Tire, Asian Grocery Store, Banks,Schools and park (id:47351)
Bsmt - 47 Seahorse Avenue
Brampton, Ontario
Very Spacious Legal 1 BR + Den /1 Full washroom Basement Apartmen with separate entrance, In-Unit separate laundry ,close to shopping and HWY 410 available for immediate Rental. Tons of Upgrades Including Quartz Counter Top, Back Splash Pot Lights throughout, Fridge & Stove , open concept kitchen, dining & family room. Large Bedroom & windows for ample nature light. Tenant pays 35% of the utilities and all rental equipment. (id:47351)
7 Maydolph Road
Toronto, Ontario
Experience refined, turnkey living in this stunning Eatonville home, where timeless elegance meets modern functionality. Soaring ceilings, custom millwork, coffered and tray accents, and expansive windows create light-filled, inviting spaces for family life and entertaining in style. The chef-inspired kitchen, complete with natural stone counters, stainless steel backsplash, butlers pantry, built-in ovens, and a 6-burner stove with pot filler, flows seamlessly into the family room and out to a private, fully fenced backyard with a large deck framed by towering mature trees. Thoughtful touches continue throughout the home with hardwood floor inlay, skylights, built-in speakers, gas fireplaces, accent lighting, and a convenient main-floor office. Upstairs the primary suite offers two walk-in closets and a spa-like 5-piece ensuite with clawfoot tub, while the additional bedrooms feature en-suite access, custom shutters, and heated floors in bathrooms. The finished lower level with walk-out expands living and entertaining options and features a spacious rec room, wet bar, laundry centre, full bathroom, and flexible rooms for gym, media, or guest accommodations. This home offers ample storage areas including a large loft in the garage, perfect for seasonal storage. Centrally located, steps from parks, top schools, transit, shopping, and the Kipling GO and subway hub, every detail in this custom home supports a lifestyle of comfort, elegance, and effortless day-to-day living. (id:47351)
1033 Sixth Line
Oakville, Ontario
Attention Builders, Buyers, and Investors! This lot features a rare 105-foot frontage ,providing an excellent opportunity to construct a new, visually appealing home. Good chance for severance because 52 townhouse coming opposite the street. The property is set in a park-like environment, adorned with numerous mature trees. It is a 10-minute walk to the GO Station via the path beneath the QEW. Additionally, it is within walking distance to Oakville Place and Sheridan College, and is conveniently located near schools, parks, and the library. House was rented $4350/month but now basement apartment is vacated and ready for rental. (id:47351)
44 Samor Road
Toronto, Ontario
Prime corner unit with prominent street front exposure located in the high demand area within the hub of Samor Road well known for its accessibility and convenience for business operation* High visible store front signage*Wide store front*Bright Window exposure*Abundance of natural light*front entrance vestibule*Convenient Kitchenette**2 Washrooms*2 truck loading doors**1 drive-in door*Functional clean and bright open layout*A premier destination for uses such as Home Improvement, showroom, recreational, manufacturing, office, retail, industrial and more*Convenient shipping and receiving area*Excellent turning radius*Facilitates large trailers*Strategically located south of Yorkdale mall in an active commercial district*Established trade area surrounded with a mixed use of office, retail and industrial tenants. (id:47351)
2068 Mississauga Road
Mississauga, Ontario
Welcome to 2068 Mississauga Road, an exquisite executive residence set within one of the GTA's most prestigious enclaves, surrounded by multi-million-dollar estates. Offering 5,164 sq. ft. of impeccably renovated living space, this remarkable home delivers a rare blend of luxury, versatility, and thoughtful design. The residence features a total of 5 generously sized bedrooms, 5 spa-inspired bathrooms, and a dedicated den/office, ideal for today's lifestyle. With 2 grand primary suites, this gem provides exceptional privacy and comfort, while a lower level in-law or newlywed suite offers outstanding flexibility for multi-generational living or income potential. At the heart of the home is a chef's gourmet kitchen, showcasing quartz countertops, a striking centre island, and premium JennAir appliances, seamlessly blending style and function. Renovated top to bottom with superior craftsmanship and materials, no detail has been overlooked. Situated on a quiet, low-traffic street with a strong community presence, the neighbourhood offers exceptional peace of mind, minimal public transit routes for added exclusivity, and priority snow and waste removal for year-round convenience. Located within the catchment of top-tier schools, this home is perfectly suited for families. Additional highlights include interior access to a double-car garage with new premium professional flooring, and ample parking on a large driveway. This is a truly rare offering on Mississauga Road, an exceptional home where luxury, privacy, and functionality converge. (id:47351)
1208 - 300 Webb Drive
Mississauga, Ontario
This bright and spacious 1-bedroom plus den is located in the heart of Mississauga. Enjoy a generously sized kitchen and a large walk-in closet in the bedroom for plenty of storage. The unit also comes with an additional locker. The den is perfect for a second bedroom, office, or nursery. Centrally located, you'll be close to City Hall, Square One, shopping, restaurants, major highways, public transit, and more! This cozy home offers ample visitor parking for your guests. (id:47351)
202 - 16 Foundry Avenue
Toronto, Ontario
Wake up to postcard-worthy, unobstructed views over Davenport Village Park - your own manicured green "front yard," with a playground and splash pad, and none of the upkeep. A serene, show-stopping outlook that makes everyday living feel like a treat. This beautifully renovated upper unit, three-storey 2+1 bed, 2-bath townhome offers 1,195 sq ft of polished living space plus an expansive almost 200 sq ft rooftop terrace ideal for BBQing & sunset entertaining. The open-concept main level is anchored by a renovated eat-in kitchen overlooking the living and dining areas, framed by sweeping park views. Extensive seller improvements include a complete kitchen revitalization with a new custom island, quartz countertops, backsplash and flooring, plus a new oven and dishwasher - along with updates to both bathrooms with new tile and a second-floor bath with a custom vanity and new toilet. Upstairs, the primary features a walk-in closet and private balcony with park views, plus a generous second bedroom with a closet and a versatile third-floor ideal for a home office or hang out space. Newly replaced flooring on the second and third levels adds a fresh, finished feel, and you'll enjoy 1 parking spot plus rare TWO lockers. Perfectly positioned between Davenport & Dupont and moments to the beloved Wallace-Emerson, Junction, Dovercourt Village and Weston-Pelham Park neighbourhoods. Steps to Balzac's, TTC, UP Express and GO, and minutes to Earlscourt Park's tennis courts, track, baseball diamond and off-leash dog park. Parkfront serenity meets city convenience. (id:47351)
2211 - 30 Elm Drive
Mississauga, Ontario
Brand-new, spacious 2-bedroom, 2-bathroom suite with top-of-the-line appliances, high-end cabinets, quartz countertop, and walkout to balcony - offering a spectacular view of the city. It is located near the vibrant Mississauga Square One area. close to restaurants, parks, transit, schools, Sheridan College, YMCA, Mississauga Central Library, and major highways. The suite has a bright open-concept layout. the condo boasts a spacious gym, theatre rooms with a state-of-an-art lobby, and a concierge. (id:47351)
19 Wallace Place
Caledonia, Ontario
Say Hello to your new home at 19 Wallace Place! Nestled on a safe quiet court for outside play, this in town oasis is a stunningly renovated 3+1 bedroom home that offers a perfect blend of style, comfort, and functionality. Inside, enjoy bright, open-concept living with vaulted ceilings, updated vinyl flooring, a custom kitchen (appliances 2022) and luxurious view of your backyard Oasis. Step through your premium sized patio doors to your fully fenced and private backyard showcasing your beauty Saltwater inground pool. This space is perfect for BBQs, entertaining, or simply soaking up the sunshine. The versatile lower level with spacious rec rm, 4th bedroom, bathroom and mudroom/laundry room with separate entrance (check out the garage door with built-in pedestrian door!) is ideal for a potential In-Law Suite. There's even more cool stuff! Check out the stylish bunkie in the yard PLUS the shed (convertible to be a bathroom bunkie), you'll adore them! Curb Appeal, Plenty of parking and a location just minutes to parks, equal distance to elementary and secondary schools, shopping, and the Grand River, this home checks all the boxes and then some! (id:47351)
411 - 8 Culinary Lane
Barrie, Ontario
Welcome to this stunning corner unit Condo, Located in The Turmeric Building at Bistro 6 - Culinary Inspired Condo Living. It is Surrounded By Protected Land & Community Trails In South-Barrie! This beautiful East Exposure unit Offers 1267 Sq Ft with 3 Beds and 2 Bath, 9' Ceilings, and open concept style. Many upgrades including Laminate flooring in the LV/DN area, S/S appliances, Granite counters in the kitchen and baths, modern backsplash, Pot lights, Glass Door Standing Shower in the primary bath, gas hookup behind the stove in the kitchen, and BBQ hook-up on the balcony. besides all of that, this unit is barrier-free design, one of a few available in this community. Endless Amenities are Offered Including Spice Library, Basketball Court, Yoga Retreat, Outdoor Kitchen, and Ontario's first Kitchen Library (similar to a traditional library except instead of books you get the best-in-class kitchen tools that an at-home chef needs). **EXTRAS** An absolute dream for anyone that loves to cook! This community is conveniently located minutes from the GO Station, Park Place Shopping Centre, Tangle Creek Golf Course, & minutes away from downtown Barrie & the beautiful waterfront. Photos are from when the unit was occupied. No furniture in the Unit right now (id:47351)
607 - 8888 Yonge Street
Richmond Hill, Ontario
2 Bedroom 2 Bathroom Condo with Parking and Internet Included At Sought After Location. Very Functional Floorplan with 9 Feet Ceilings, Floor to Ceiling Windows, and Large Balcony. Conveniently Located at Yonge St & Hwy 7/407 ETR, just minutes to GO Transit , VIVA Buses At Door Stop Which will Take you to Finch Subway Station w One Short Ride, Cafes & Restaurants, Grocery Supermarkets & Giant Hillcrest Shopping Mall*Libraries & Community Rec Centres Close-by. Photos taken were prior to current tenant moving in. Blinds are installed. (id:47351)
56 Stark Crescent
Vaughan, Ontario
Welcome to this beautifully maintained and thoughtfully designed home offering exceptional space, versatility, and income potential. The main level features rich hardwood flooring, elegant crown moulding, and oversized windows that create a bright, welcoming atmosphere ideal for everyday living and entertaining. The chef-inspired kitchen offers full-height cabinetry, stainless steel appliances, a modern tile backsplash, generous counter space, and a large centre island with a double sink-perfect for hosting and family life. Open-concept living and dining areas provide excellent flow and natural light throughout. A wood staircase with carpet runner leads to the upper level, where the bedrooms are comfortably finished with wall-to-wall carpeting, offering warmth and quiet retreat spaces. The spacious primary bedroom features a walk-in closet and a spa-like ensuite complete with a soaker tub, a separate glass shower, and an extended vanity. Additional bedrooms are well-sized and versatile for family, guests, or home office uses. Bonus: A fully finished walk-up basement apartment with separate entrance, featuring an open living area, kitchen, bedroom space, bathroom, and laundry-ideal for extended family, in-laws, guests, or potential rental income. The exterior is equally impressive with professionally installed stone walkways, a welcoming front porch with glass railings, and a private fenced yard complete with a pergola and detached storage shed, perfect for seasonal storage, bikes, tools, or outdoor equipment. Located minutes from parks, schools, shopping, dining, transit, and major commuter routes, this prime Vellore Village location offers the perfect balance of suburban tranquility and urban convenience. A rare opportunity on a desirable crescent-this is a home that truly works for today's lifestyle. (id:47351)
115 - 14924 Yonge Street
Aurora, Ontario
Come Home to Aurora's Distinguished & Friendly Highland Green Condo Community and experience Premier Condo Living! Conveniently located on Yonge Street offering access to public transit and walking distance to choice shops and restaurants. Close to Aurora Library, Aurora Cultural Centre, Community Center, Golf, GO Train and all Aurora has to offer! This bright & spacious (~1400sqft) 2 bedroom, 2 bathroom main floor condo has a private outdoor patio (~145sqft). You can easily gather with family & friends in the large living room and generous dining room. The updated galley kitchen has lots of cupboard space with access to dining room and breakfast area. The split-bedroom plan offers maximum privacy and includes two full bathrooms. The primary bedroom is a sanctuary with sliding doors to the outdoor private patio, large 4 piece ensuite and walk-in closet. A bonus x-large laundry room has built in cupboards, additional fridge and full size washer/dryer. Includes 1 underground parking space and an x-large locker. You and your guests are sure to be impressed by the new renovated atrium lobby! Everything you need is here including a social room, library, exercise gym with sauna and outdoor bbq area. Moving to Highland Green simplifies life with the all inclusive monthly maintenance fee, on-site concierge service, exceptionally well maintained building, and a social calendar you can certainly enjoy! Treat yourself because you deserve it! (id:47351)
72 Lunay Drive
Richmond Hill, Ontario
Welcome to 72 Lunay Drive - Brand New Townhome in Richmond Hill's Prestigious Ivylea Community! Discover luxury living in this brand-new, never-lived-in townhome offering approximately 2,301 sq.ft. of modern, sun-filled living space. Featuring 3 spacious bedrooms, 4 bathrooms, and a versatile ground-level recreation room that can easily serve as a home office or 5th bedroom, this residence perfectly combines style, comfort, and functionality. Enjoy unobstructed southern views, 10-ft smooth ceilings on the main floor, wide plank laminate flooring, and a natural oak veneer staircase that enhances the home's elegant flow. The open-concept kitchen is a chef's delight, boasting quartz countertops, a breakfast bar, upgraded cabinetry, and brand-new stainless-steel appliances.Retreat to the spa-inspired primary suite featuring a 5-piece ensuite with double vanity, glass shower, and a freestanding soaker tub - perfect for relaxation. The double-car garage offers direct interior access, with plenty of storage throughout the home for everyday convenience.Nestled in one of Richmond Hill's most desirable family communities, this home is Tarion warranted and ideally located minutes from Hwy 404, Gormley GO Station, Costco, Home Depot, Hillcrest Mall, Lake Wilcox, and the Richmond Green Sports Complex & High School. A rare opportunity to own a premium end-unit in Ivylea - where modern design meets everyday convenience! (id:47351)
1907 - 2920 Hwy7 Road
Vaughan, Ontario
Welcome to CG Tower! A stunning brand-new building offering unparalleled amenities and modern living! This gorgeous and bright 1-bed 1-bath is the perfect blend of style and convenience. Featuring stainless steel appliances and quartz countertops, a walk-in closet with lots of space for storage. Many upgrades add more value and enjoyment to this unit. Located just steps away from VMC, the TTC Subway, York University, and Highway 407, and a grocery. Residents enjoy access to a collection of premium amenities, including a fitness centre, party lounge, rooftop terrace, and 24-hour concierge service. Perfectly situated just steps from the Vaughan Metropolitan Centre subway, York University, Highway 407, shopping, grocery stores, and restaurants, this home offers the ultimate combination of luxury, comfort, and accessibility. (id:47351)
