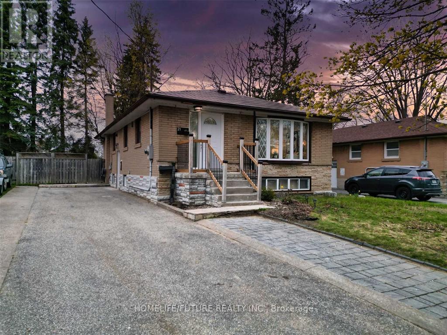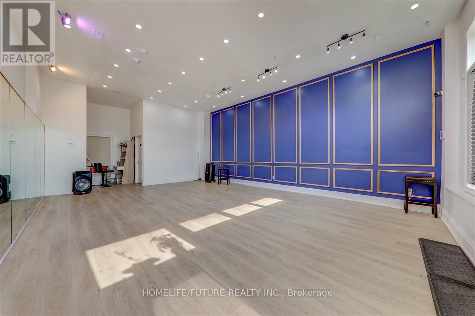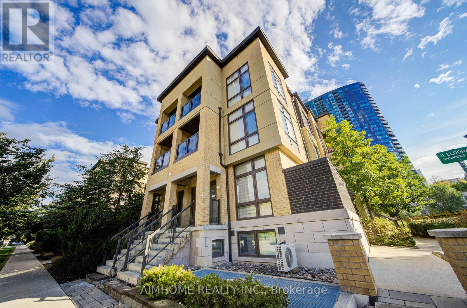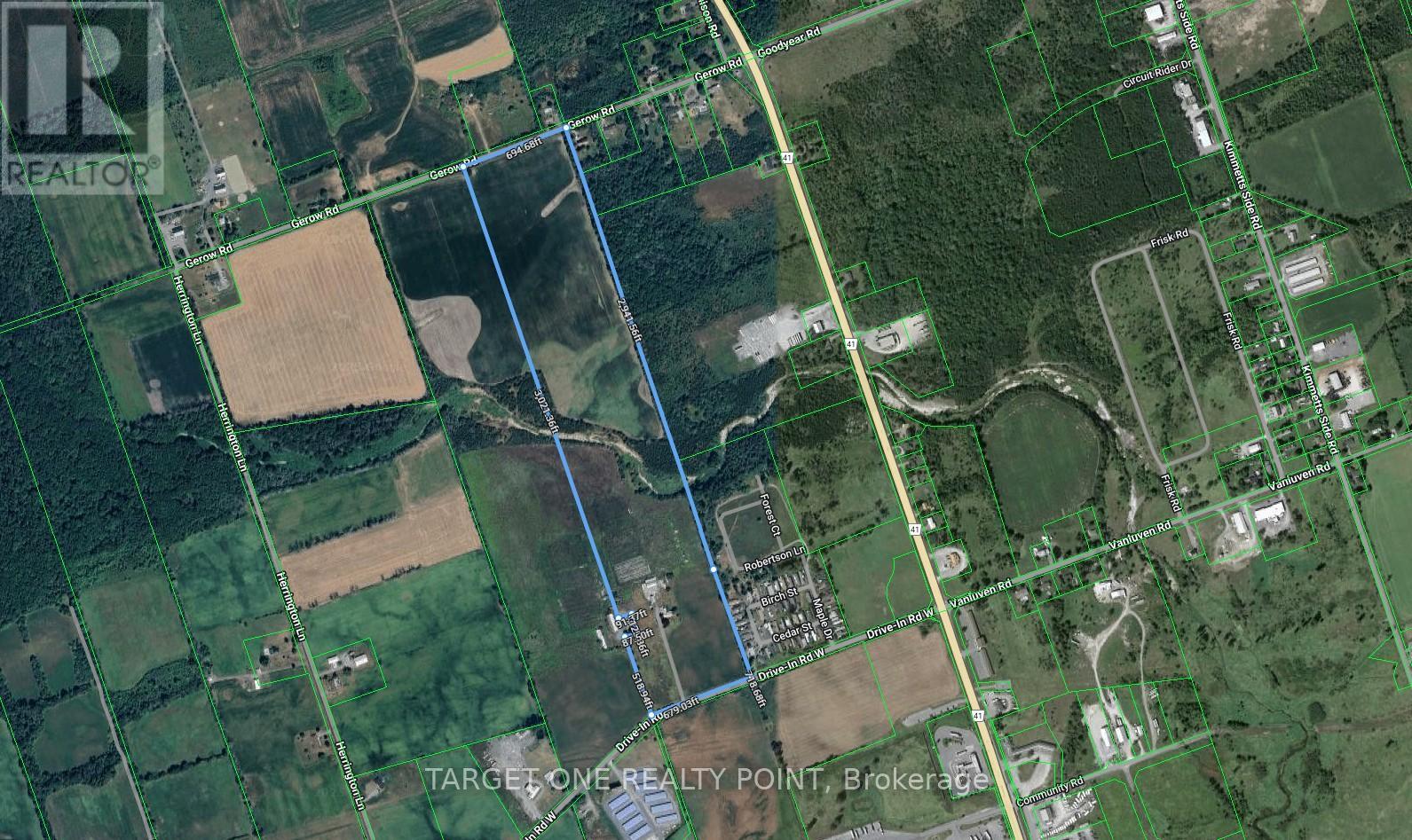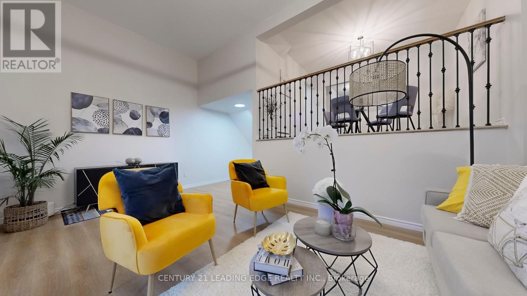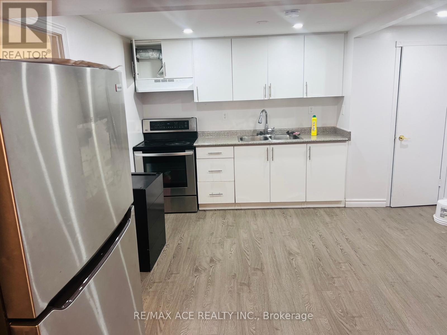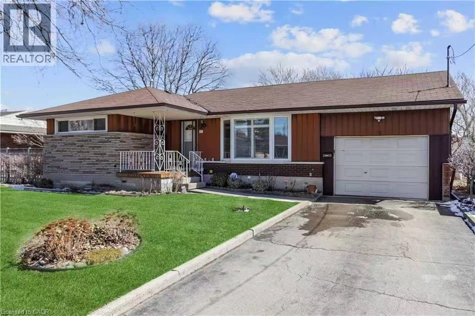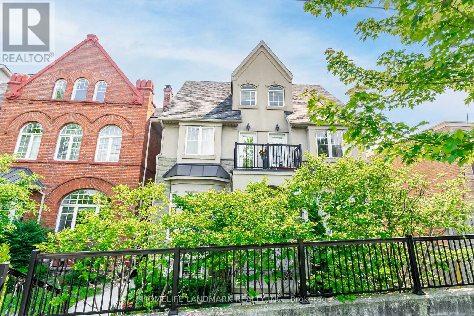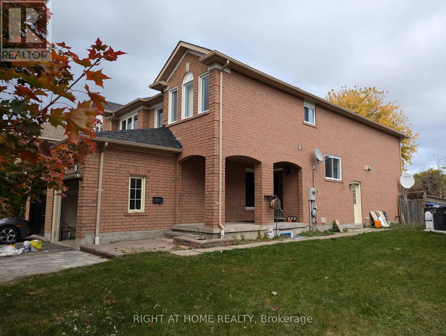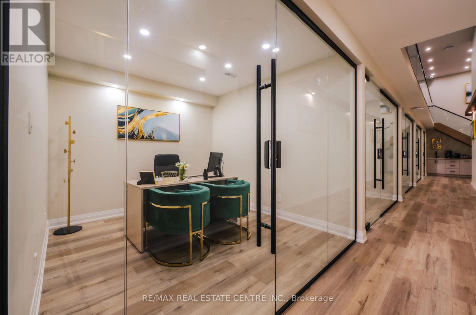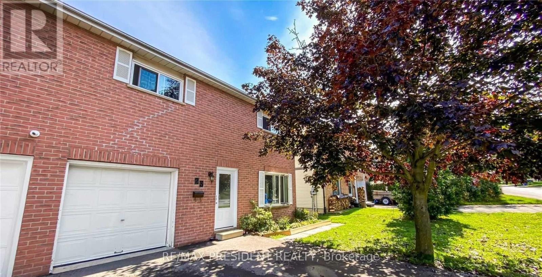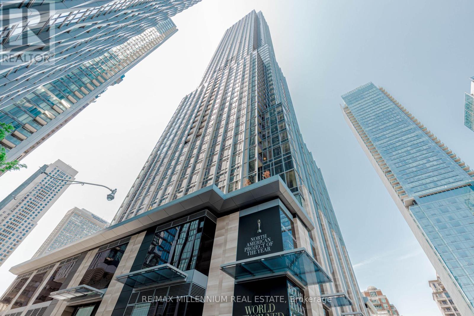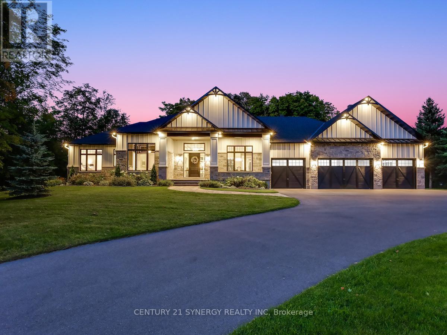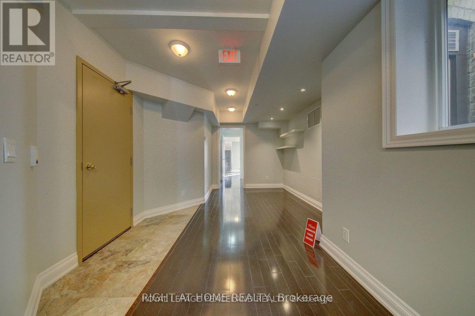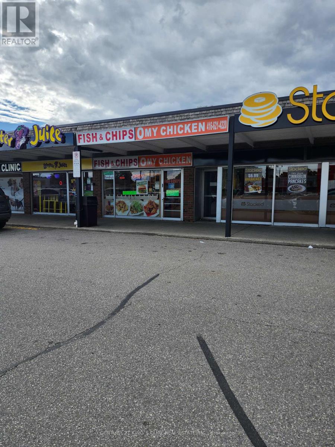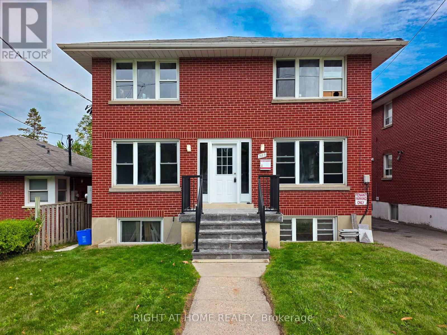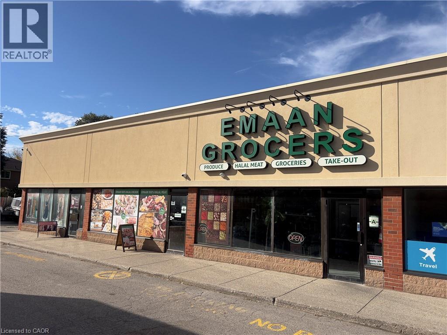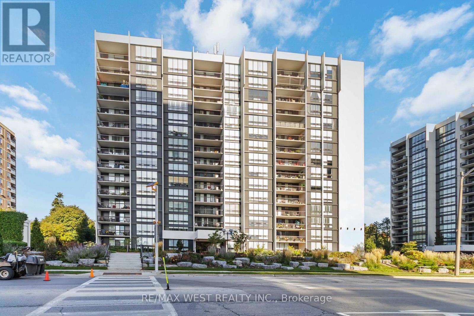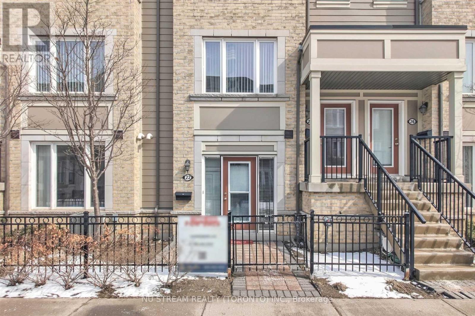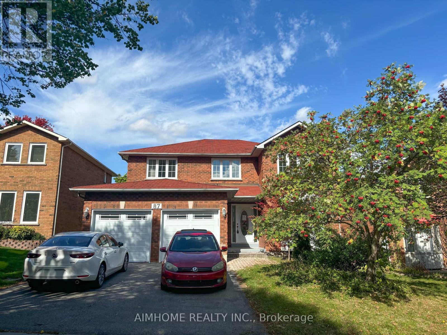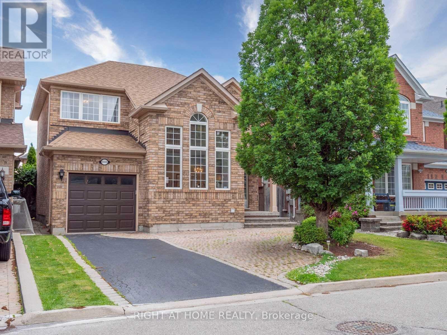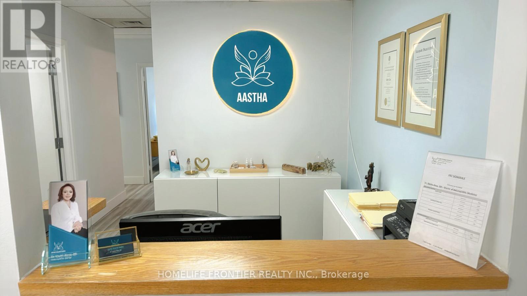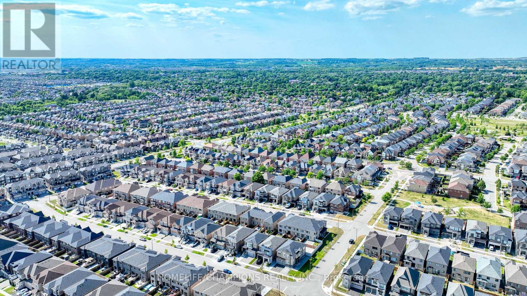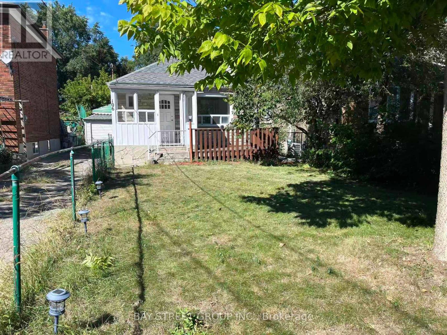Main - 21 Melchior Drive
Toronto, Ontario
Welcome Home! Discover This Beautifully Renovated 3-Bedroom Bungalow (Main Floor Only), Perfectly Nestled Within Walking Distance To The Serene Woodgrove Ravine Park. Experience Luxury Living At Its Finest With An Updated Chef's Dream Kitchen Featuring An Oversized Center Island Large Enough For The Whole Family, And Elegantly Renovated Bathrooms. Enjoy An Oversized, Tree-Lined Backyard, Ideal For Summer Entertaining. Conveniently Located In A Quiet Community, Close To Transit, Shopping, Hospital, U of T Scarborough, Centennial College, Pan Am Centre, Creeks, Trails, Parks, Schools, And So Much More! (id:47351)
1130 Baltic Lane
Pickering, Ontario
Great Location!! New Or Growing Business In Neighbourhood Of New Seaton. Newly Opened School Near By And One More Catholic School In A Future. Permitted Use: Offices, Retail, Spa, Restaurant For Indoor Dinning Or Take Out, Coffee Shop, Tax Consulting, Personal Services. There Are Permit. (id:47351)
6 - 11 Eldora Avenue
Toronto, Ontario
Stunning Two Bedroom Townhouse In The Heart Of North York! Yonge & Finch Prime Location! Upgraded Pot Lights, 9Ft Ceilings On Main & Second Floor, Beautiful Hardwood Flooring Throughout, Two Separated Balconies With South Views, Bright & Sunny Living Room With Floor To Ceiling Windows, Spacious Bedrooms W/Closets, Ensuite Laundry With New Washer & Dryer, Upgraded 4 Pcs Washroom. Granite Kitchen Counters & Mosaic Backsplash, Stainless Steel Appliances, Tankless Water Heater Owned. 5 Min Walk To Finch Station Ttc Subway/Go Bus/Viva Yrt Bus. Walk To Shops, Restaurants, Parks, Schools, Community Centre. 5Min Drive To Hwy 401. Steps To Hendon Park & Bike Trail. Free Underground Visitor Parking. (id:47351)
107 Drive In Road
Greater Napanee, Ontario
Dont miss this rare investment opportunity located just minutes from the rapidly developing commercial district of Greater Napanee. Spanning approximately 60 acres of flat, fertile farmland, this property includes a residential home, an insulated barn with 400-amp electrical service, and four versatile greenhouse structuresideal for agricultural operations, agribusiness ventures, or future redevelopment. Its strategic location and extensive acreage offer exceptional potential for both personal and investment use. All buildings and structures are being sold as is, where is. Buyer and Buyers Agent to verify all details and perform their own due diligence. (id:47351)
152 - 1915 Denmar Road
Pickering, Ontario
Welcome to your dream home in the heart of Pickering! This stunning three-bedroom end-unit townhome is a perfect blend of modern elegance and convenience. Nestled in the vibrant Village East neighbourhood, this home offers unparalleled access to amenities, transit, and major highways, making it an ideal choice.As you step inside, you'll immediately notice the bright, open-concept design. The newly upgraded kitchen features sleek quartz countertops, breakfast nook, subway tile backsplash, stainless steel appliances, and ample cabinet space, perfect for culinary enthusiasts. The adjacent dining room overlooks a charming balcony into the living room, creating a seamless flow for entertaining and relaxation.The spacious living room is accentuated by impressive 12-foot ceilings, allowing natural light to flood the space and create an airy, welcoming atmosphere. The home has been freshly painted and features new flooring throughout, adding a modern touch to every corner. The staircase has also been updated, enhancing the home's overall aesthetic.Upstairs, you'll find three generously sized bedrooms, each offering plenty of natural light and closet space. The master bedroom is a true retreat, offering a serene atmosphere and ample space to unwind.This three-story condo townhouse is designed with both style and functionality in mind. It's ideal for families, professionals, and anyone who values both comfort and convenience.Located just minutes from Highway 401, Kingston Rd near Brock Road and close to public transit, commuting is a breeze. Plus, you'll have easy access to shopping, dining, parks, schools and community centres, making this location incredibly desirable.In summary, this end-unit townhome in Pickering is a perfect blend of modern updates and prime location. Don't miss the opportunity to make it yours and experience the best of Pickering living! (id:47351)
Bsmt - 15 Sedgemount Drive
Toronto, Ontario
Rare finding 3 Bedroom 2 Washroom (3Pc Full washroom & 2pc washroom) Separate Entrance Basement with a Kitchen For Lease. Excellent location walking distance to TTC, School, Mall & School. No carpet. Separate Laundry. One drive way parking included. (id:47351)
11 Southill Drive
Hamilton, Ontario
Welcome to this amazing detached home conveniently located on the Central Mountain and a great family neighbourhood. Upper levels is available for Lease as of December 1st; Nice size living room, bright kitchen with appliances, 3 Bedroom, 1 - 4pc Bathroom and ensuite laundry. Large bright garage with access to massive treed backyard which gives you a lot of privacy. Upper Level lease comes with 1 parking space if needed. This highly desired family neighbourhood is close to schools, parks, restaurant and public transit; Walking distances to St.Joseph's healthcare, Juravinski hospital and Mohawk college; Moving in ready! Clean and bright! Don't miss this amazing opportunity and book your showing today. Looking For Aaa Tenants, Equifax Full Report W/Score, Job Letter and No Pets. (id:47351)
523b Royal York Road
Toronto, Ontario
Absolutely Stunning & Rare Semi In The Prestigious Stonegate-Queensway Community! This Beautifully Maintained 3-Storey Home Offers Modern Elegance With 9-Foot Ceilings And Hardwood Flooring Throughout Above-ground Levels. The Open-Concept Main Floor Features A Spacious, Sun-Filled Living And Dining Area Flowing Into A Modern Kitchen With Upgraded Cabinetry, Granite Countertops, Stainless Steel Appliances, And Built-In Bosch Espresso Machine. Step Out Onto Your Deck Enjoy Serene Morning Coffees Or Relaxing Evenings. Highlighted By The Oversized Master Retreat On Its Own Private Floor, Complete With A Large Walk-In Closet, Luxurious 5-Piece Ensuite With Jacuzzi Tub, And Extensive Private Large Deck. Finished Lower-Level Bedroom With Convenient 2-Piece Bath And Walkout To Spacious Garage, Easily Adaptable For Adding A Shower. Recent Updates Include Fresh Paint, Newer Roof, Air Conditioner, Water Heater, Garage Door Opener, And Dishwasher. Professionally Landscaped Front Yard, Direct Garage Access, Private Owned Driveway Parking, And Located In A Quiet, Fully Paved 10-Home Famous Eden Court With 2 Visitor Parking Lots. Ideally Situated Walking Distance To Mimico GO, Costco, No Frills, Parks, Waterfront Trails, And Beaches. Close To Cineplex Queensway, Ikea, Royal York Subway, Sherway Gardens, Minutes To QEW, Hwy 401, 403, Downtown Toronto, And Pearson Airport. Don't Miss Your Chance To Own This Rare Gem In Etobicoke's Desirable Stonegate-Queensway Neighborhood! (id:47351)
1423 Quest Circle
Mississauga, Ontario
Located in a peaceful and family-friendly community in Mississauga, this home offers the perfect blend of comfort and convenience. It is ideally situated close to Highways 401 and407, providing easy access to all major amenities, schools, shopping centres, and publictransit. The property has been tastefully upgraded with modern finishes throughout. Beautifulhardwood flooring extends through all levels of the home, enhancing its warm and elegantappeal. This move-in-ready home is an excellent opportunity for those seeking quality livingin a desirable neighbourhood. (id:47351)
20 - 2131 Williams Parkway
Brampton, Ontario
Prime Office Space for Lease in Brampton! Located at Airport Rd. & Williams Pkwy., Brampton, this 150 sq. ft. commercial office space offers the ideal setup for professionals seeking a clean, modern, and convenient work space. This private office includes access to a shared boardroom, a professional reception area, and 24-hour access perfect for flexible work hours and client meetings. Situated in a high-demand Brampton location, the property is close to all major amenities, providing easy access to restaurants, shopping, public transit, and major road ways. Whether you are a small business owner, independent professional, or remote team, this space offers an excellent opportunity to grow your business in a professional environment. Key Features:150 sq. ft., private office, Shared boardroom access, Professional reception area, 24-hour secure building access, Prime Airport Rd. & Williams Pkwy. location Close to all amenities! (id:47351)
23 Orange Street
Orangeville, Ontario
Spacious and beautifully maintained 4-bedroom fully furnished home available for lease in the heart of Orangeville. This charming residence offers a bright, open-concept main floor with a modern kitchen, generous living and dining areas, and large windows that fill the space with natural light. The home features four sizeable bedrooms, ideal for families or professionals. Enjoy a private backyard perfect for relaxing or entertaining, and ample parking for multiple ( 4 ) vehicles. Conveniently located within walking distance to schools, parks, shopping, and public transit. Move-in ready and available for immediate occupancy. (id:47351)
4103 - 11 Yorkville Avenue
Toronto, Ontario
Welcome to 11 Yorkville, an elegant luxury residence in one of Torontos most prestigious neighbourhoods. This stunning 1 Bed + Den, 1 Bath suite on the 41st floor offers nearly 600 sq. ft. of elegant, functional living space with high-end upgrades throughout. The sleek, modern kitchen features integrated Miele appliances, a wine trough, wine fridge, and a stylish centre island - perfect for entertaining. The den provides an ideal space for a home office or reading nook, while the spa-inspired bathroom adds a touch of sophistication. Enjoy unobstructed, open views and abundant natural light from this high-floor unit, set in a building that defines refined urban living. Residents have access to world-class amenities including an indoor-outdoor infinity pool, state-of-the-art fitness studio, spa, piano lounge, media room, business centre, rooftop BBQ terrace, and a wine tasting lounge.Just outside your door, discover everything Yorkville living has to offer. From charming cafés and upscale shopping to acclaimed restaurants, boutique fitness studios, and top-tier wellness centres, this area delivers the ultimate urban experience. Commuting is effortless with the Bloor-Yonge subway station only steps away. Outdoor enthusiasts will love being minutes from scenic walking and biking trails, including the Rosedale Ravine and nearby parks - perfect for a morning jog or weekend stroll. Whether youre working downtown, enjoying world-class dining, or relaxing in nature, 11 Yorkville places you at the centre of it all. (id:47351)
1443 Duchess Crescent
Ottawa, Ontario
Experience refined living in this exquisite custom-built bungalow, showcasing exceptional craftsmanship, thoughtful design, and high-end finishes throughout. Located in the prestigious Rideau Forest community, this home offers the rare opportunity to own a newer home in one of Ottawa's most sought-after neighbourhoods. The open-concept layout welcomes you with a grand foyer, elegant dining room with built-in wine display, and a stunning living room featuring soaring 12-ft ceilings, intricate lighting details, a sleek fireplace, and an abundance of natural light. The gourmet kitchen is a true showpiece, complete with Thermador appliances, pot filler, large island with beverage sink, and a bright eating area that opens to a three-season screened-in porch with a gas fireplace - perfect for relaxed summer evenings. The luxurious primary suite offers a spacious walk-in closet and a spa-inspired 6-piece ensuite with heated floors. Two additional bedrooms each feature their own private ensuite, ensuring comfort for family and guests. A main floor office, powder room, laundry, and well-appointed mudroom complete the level. The fully finished lower-level impresses with a generous rec room, gas fireplace, full bar, gym, golf simulator, and guest bedroom with 3-piece bath. Direct access from the basement to the heated oversized 4-car garage adds convenience. Set on a beautifully landscaped, private, tree-lined lot, the backyard features a heated saltwater pool, irrigation system, and a separate heated oversized 2-car garage. A perfect blend of luxury, functionality, and tranquility - this home that truly has it all! (id:47351)
201 - 623 College Street
Toronto, Ontario
Enjoy urban living at its best. Stunning unit in the heart of Little Italy, 800 plus sqft of bright, open concept living space. Formal living and dining room seperately. Additional south facing balconies with breathtaking views of the city. Stainless steel appliances and granite counters. Street cars, shops and trendy restaurants at your doorstep. Direct street car to UofT, hospitals and Queen's Park. Subject to landlord's approval for small pets. (id:47351)
14 - 460 Renforth Drive
Toronto, Ontario
Business located in Very high traffic plaza including Pharmacy, Medical Clinic, Variety Store, Veterinarian, Franchise breakfast restaurant, And Pizza. You can set Ideal family busineess. Money making and easy operation, only 6 days open/week. and holidays closed. You can extend time and days for more revenue. Short hours: 11:00am-8:00pm. Rent $5,200 (TMI and HST In).Lease term : 5+5 Years ( Starting March 2026 -Feb 2031 and optional 5 years) All equipment owned. Unit with huge basement. (id:47351)
Lowerlevel - 385 Mary Street N
Oshawa, Ontario
Be the first to live in this beautifully renovated lower-level apartment in a legal, purpose-built triplex located in the heart of Olde Oshawa, one of the citys most desirable neighbourhoods. This spacious unit features a brand-new kitchen, bathrooms, flooring, fresh paint, and modern finishes throughout. Enjoy the convenience of in-suite laundry and one dedicated parking space at the rear of the building, with lawn care and snow removal professionally managed for worry-free maintenance. (id:47351)
185 King George Road Unit# B1
Brantford, Ontario
Turnkey Opportunity – Three Businesses in One (Grocery / Meat / Restaurant) Step into a thriving, family-owned grocery, deli, and meat shop with an international flair — a local favourite known for its premium meats, prepared foods, and specialty grocery items. The business includes a fully equipped commercial kitchen, perfect for producing in-house ready-to-cook meals and authentic international dishes catering to today’s busy customers. A rare turnkey opportunity that effectively gives you the power of three established businesses (Grocery, Meat, and Restaurant) under one roof — all for the price of one. ? Bonus Income Stream: Approximately 600 sq. ft. area currently subleased to a take-out restaurant generating a fixed $2,850/month rent, adding immediate cash flow for the new owner. Located in a high-traffic neighbourhood with a favourable lease, this location offers endless growth potential for an ambitious owner/operator. The retiring seller is ready to provide full training and a smooth transition, ensuring your success from day one. If you’ve been searching for a profitable, well-respected, and community-rooted business, this is your chance to own a local gem with multiple revenue streams and huge upside potential (id:47351)
1108 - 2185 Marine Drive
Oakville, Ontario
Exquisitely redesigned 2 Bed + Den corner unit in the prestigious Ennisclare on the Lake! Professionally renovated in 2020, this 1,576 sq. ft. home features floor-to-ceiling windows throughout, hardwood floors, custom cabinetry, imported Italian marble, quartz countertops, and premium stainless steel appliances. The chefs dream kitchen overlooks the sunken living room, perfect for entertaining. Enjoy three walkouts with abundant natural light. The massive primary bedroom includes a spa-like ensuite with detailed tile shower, while the oversized second bedroom has a double closet. The unit also has its own laundry room, a separate storage room, one parking space, and one locker. A beautiful combination of luxury, style, and comfort in one of Oakvilles most desirable lakefront communities. (id:47351)
22 - 2891 Rio Court
Mississauga, Ontario
Welcome To This Gorgeous 1 Bedroom Stacked Townhouse In The Heart Central Erin Mills. Bright And Open Concept Living/Dining/Kitchen With Breakfast Bar, Premium Unit With Walk Out To Fenced Patio, 9-ft Ceilings, Open Concept Kitchen with Central Island. An Attached Garage With Direct Access To Unit. Visitor Parking Conveniently Located Right Behind The Unit, Plenty Of Storage Space. John Fraser& Gonzaga School District, 12 Mins Driving Distance From U of T Mississauga Campus. Minutes Walk To Grocery Stores, Major Shopping, Restaurants, Hospital, Schools And Park. Library, Community Center, Hwy 403 Etc. Facing Central Garden. Some Pictures Taken Before Rented. (id:47351)
87 Ballard Crescent
Newmarket, Ontario
What A Location! Beautiful Finished Walk-Out 2 Bdrm Bsmt Apt W /Private 12'X16' Deck. Large Eat-In Kit W /Granite Counter Top, Granite Backsplash, Crown Moulding, Undermount Lighting, Lots Of Pot Lights & W/O To Huge 2 Tier Deck. Hardwood Flrs Thru-Out. Lrg Fam Rm W/Gas Fplc. Close to Shopping Center, Supermarket, School, Public Transit and Hwy 404. Must Seen! (id:47351)
5555 Bridgeport Gate
Mississauga, Ontario
Client RemarksBeautiful House In Churchill Meadows! Detached 3 Bedroom 4 Washroom Home Two-Storey Vaulted Ceiling In The Living Room With A Lot Of Natural Sun Light. Upgrades: New Stone Countertops In Washrooms. Main Floor Newer Flooring. Huge Master Bedroom With A Walk In Closet. 4 Car Parking With Interlock. Brand New Efls. Beautifully Finished Basement With Full Washroom. Inside Entry To Garage. (id:47351)
204 - 22 Richmond Street
Richmond Hill, Ontario
Prime commercial unit located in the heart of Downtown Richmond Hill, offering an exceptional opportunity for businesses seeking maximum exposure in a super premium location. This unit boasts over 70 dedicated parking spots an incredible advantage in a busy area ensuring convenience and accessibility for customers and staff alike. Additional features include a handicap-accessible ramp, making the space inclusive and compliant with accessibility standards. With an amazing price point and unbeatable location, this property is a rare find for any business looking to thrive in a vibrant community hub. Dont miss out on this unique offering! (id:47351)
148 Wesmina Avenue
Whitchurch-Stouffville, Ontario
Welcome to this stunning, 2 YEARS OLD detached home in a coveted neighborhood - featuring 3,400+ sq ft , basement with a separate entrance!(2 Entrance side and walk up) Move-in ready and perfect for multigenerational living or rental income. The main floor features a spacious double-door office/library, ideal for working from home or easily converted into a 5th bedroom. Enjoy a bright and airy open-concept layout with smooth ceilings, pot lights, and carpet-free flooring throughout. The modern kitchen is built for function and style, with stainless steel appliances, an extra-large stone island, ample cabinetry, and a walk-in pantry perfect for entertaining and everyday family life. Upstairs includes 4 generous bedrooms, 3 ensuites (including a Jack-and-Jill layout), and a primary retreat ideal for a nursery, massage room, or lounge. . Enjoy a fenced backyard that backs directly onto a serene park, providing privacy, green views, and natural light all day long. Situated on a premium lot facing a beautiful park, The convenience of an upper-level laundry room is also included. The full-sized, unfinished basement with a walk-up to the backyard offers excellent potential for future development tailored to your needs. Enjoy the unique blend of country and city living, being just minutes from Granite Golf Club, Goodwood Conservation Area, Stouffville City Centre, and the GO Station and just closed to HWY 48, 404, 407, Stouffville GO, top-rated schools, membership golf clubs, and all major amenities including Longos, Walmart, Winners, restaurants, gyms, and more on Main Street. Priced for exceptional value on this rare opportunity you don't want to miss! (id:47351)
106 Virginia Avenue
Toronto, Ontario
Well Maintained Bungalow Lot In Sought After Danforth Village In East York. Single Car Garage & 5 Car Parking. Hardwood Floors Through-Out. Steps To Ttc And Woodbine Subway. Close To School & Parks. Enjoy Shopping Convenience On Danforth. Short Ride On Subway To Downtown. (id:47351)
