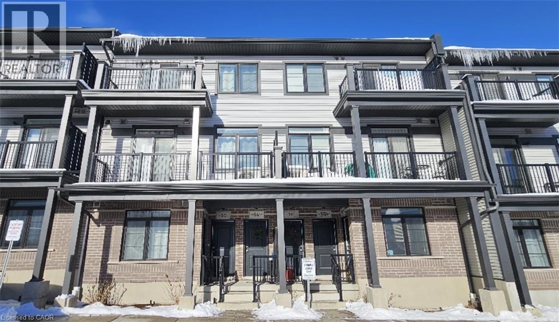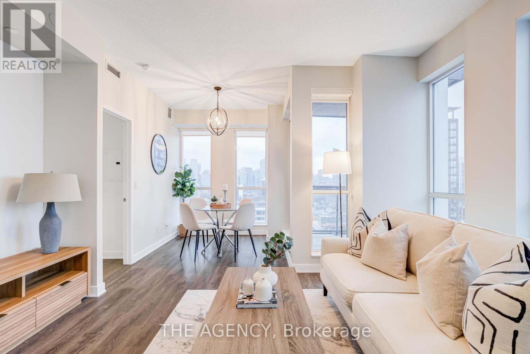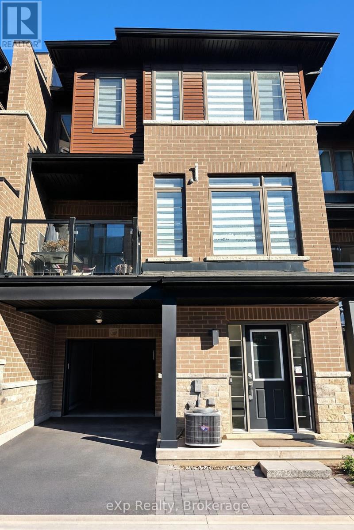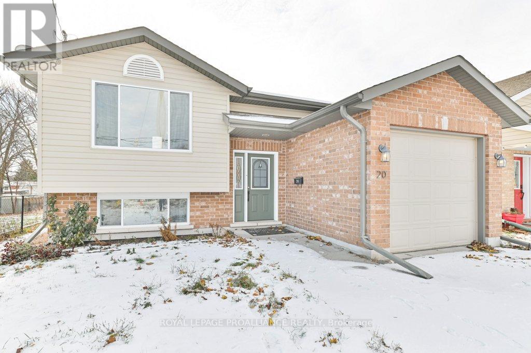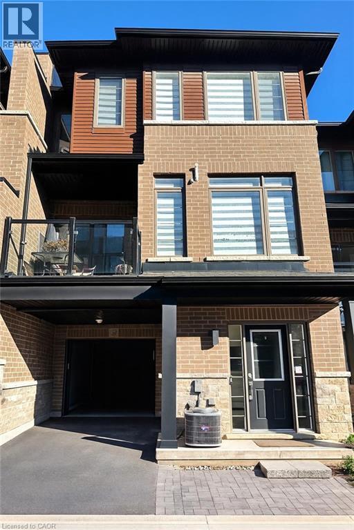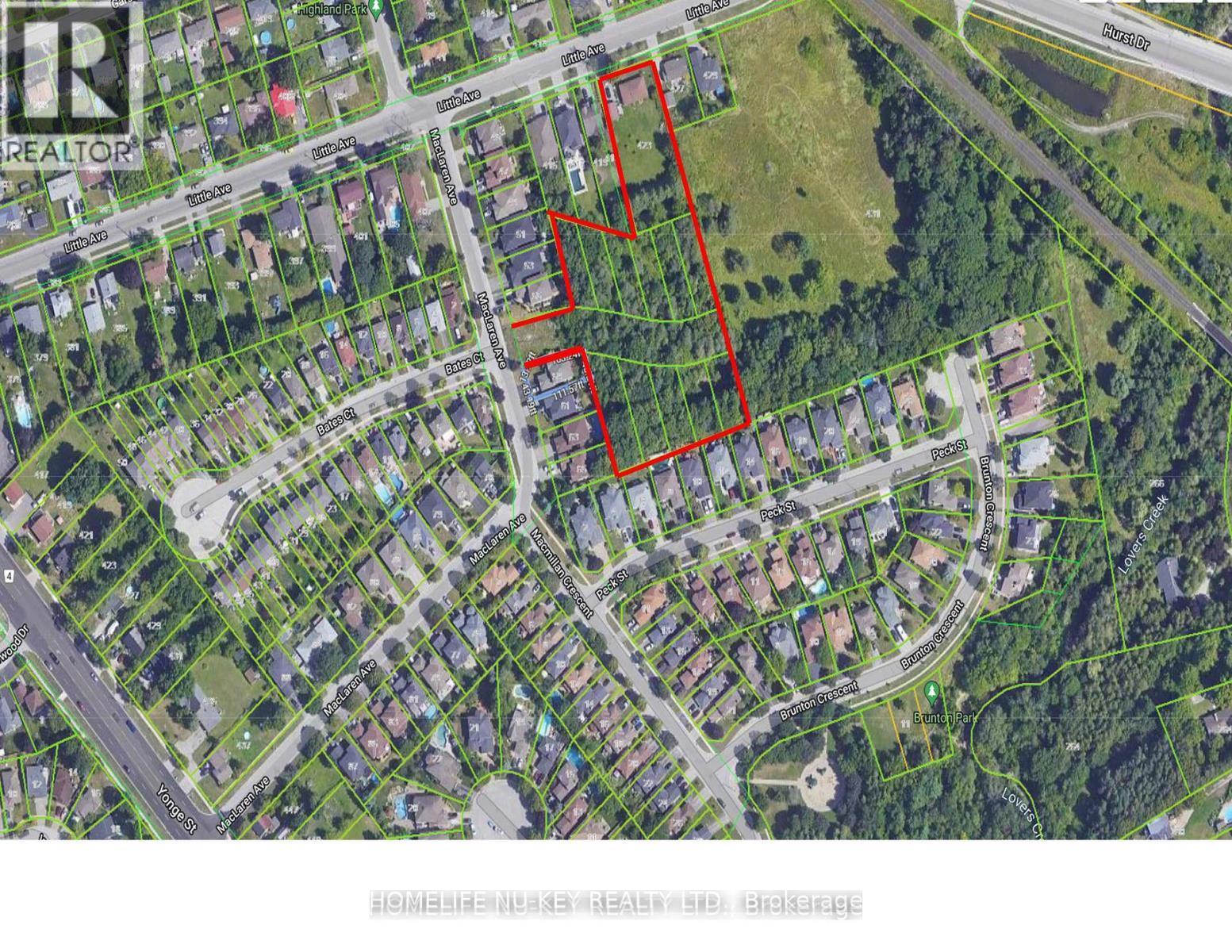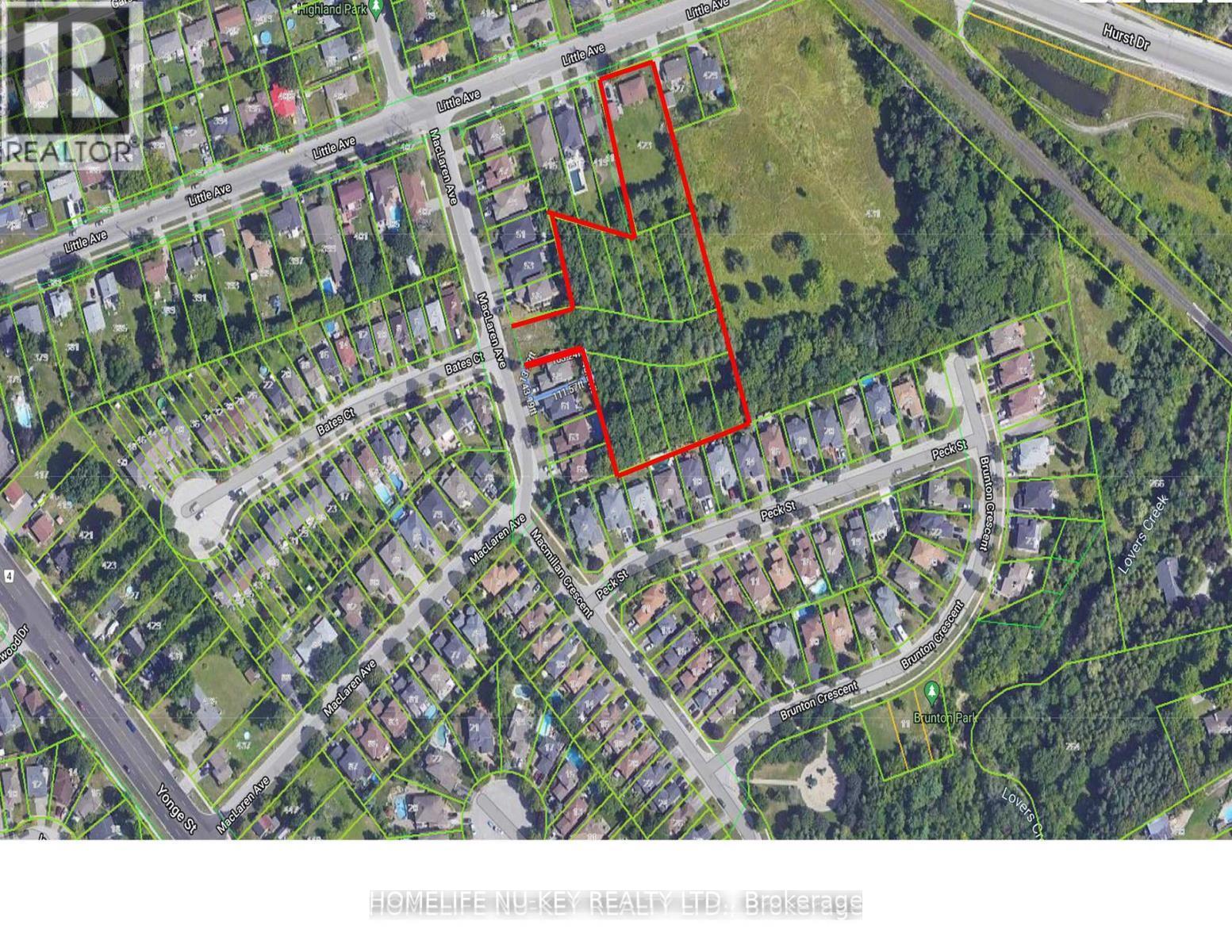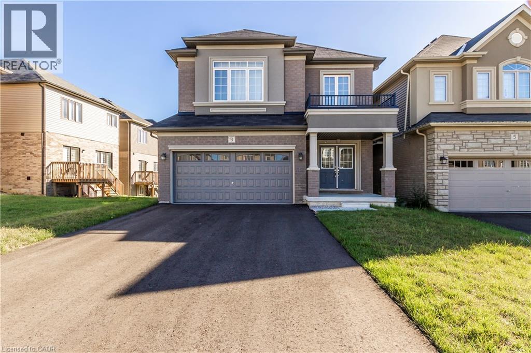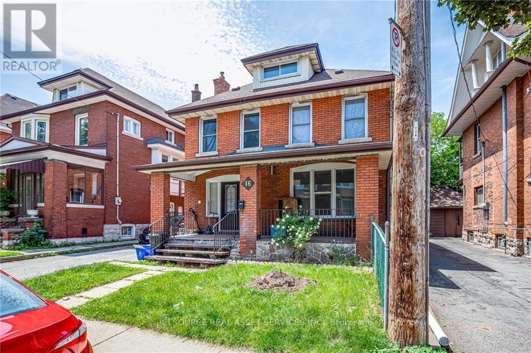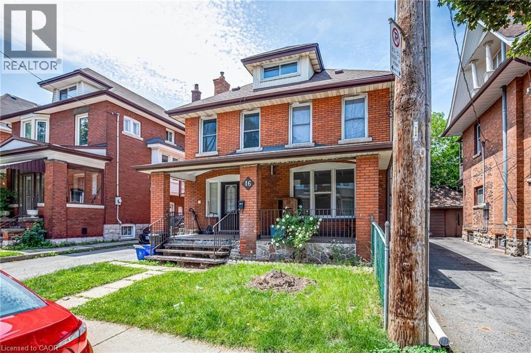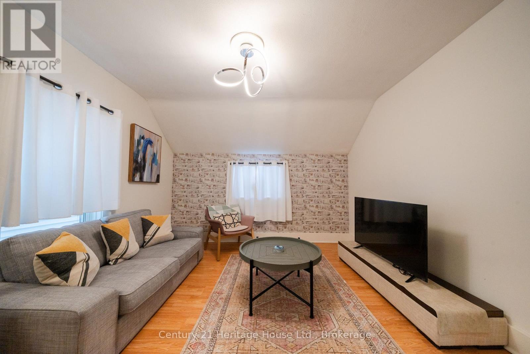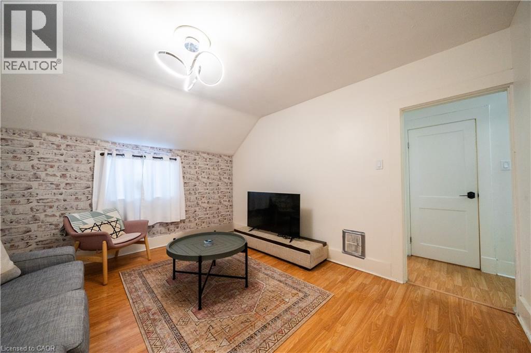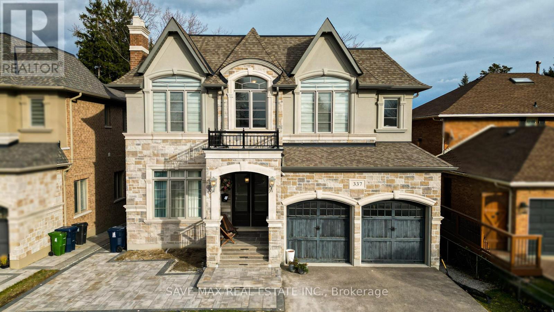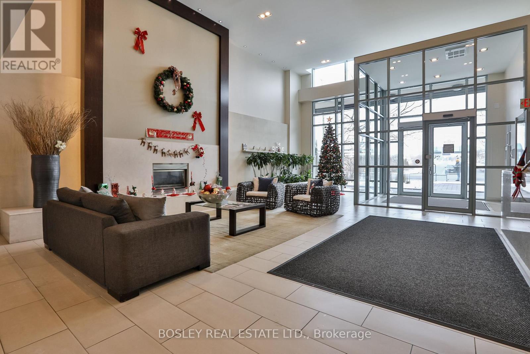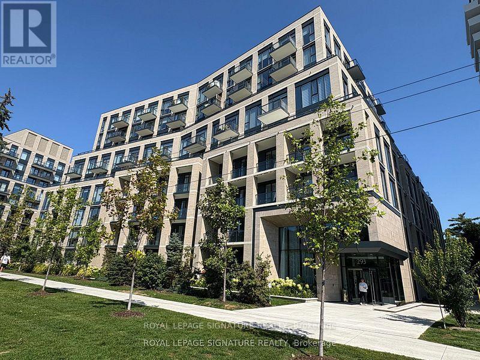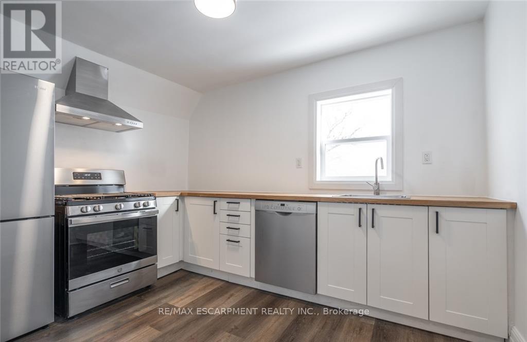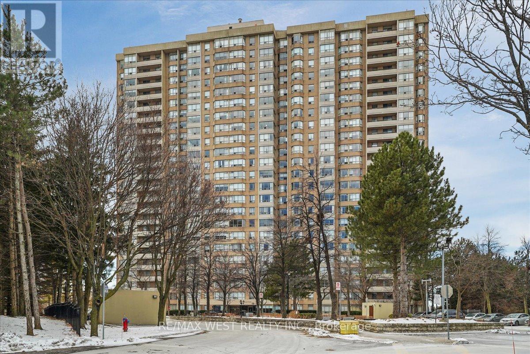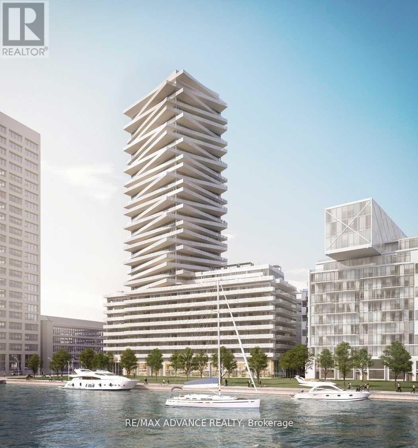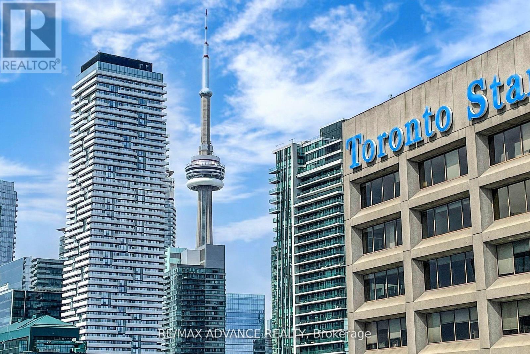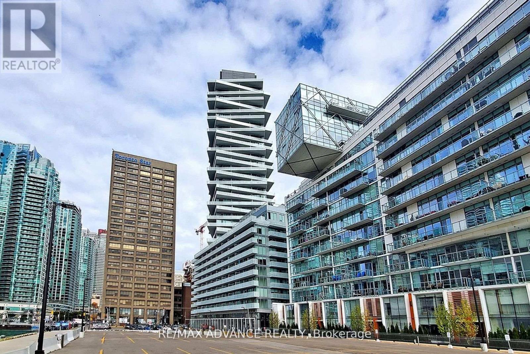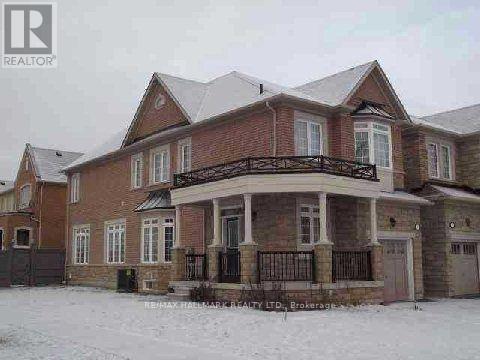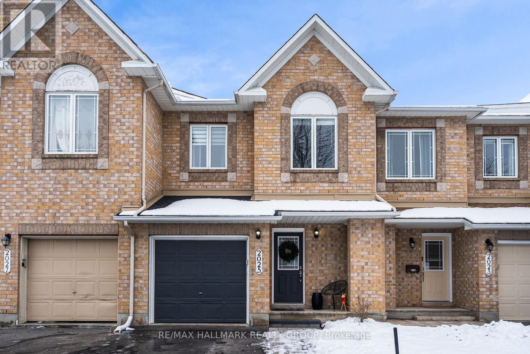52 Wheat Lane
Kitchener, Ontario
MODERN RENTAL IN HURON VILLAGE Welcome to 52 Wheat Lane, a stylish and contemporary 2-bedroom, 2.5-bathroom stacked townhome located in the highly sought-after Huron Village community of Kitchener. Only a few years old and filled with thoughtful upgrades. The bright and open main floor features a dream kitchen with an oversized extended island, ample cabinetry, and modern finishes—ideal for cooking, entertaining, or working from home. Step through the sliders to your covered balcony, where you can unwind year-round and enjoy peaceful community views. Upstairs, you’ll find 2 generous bedrooms, each with its own full bathroom—an ideal setup for families, or working professionals seeking privacy and convenience. Located in one of Kitchener’s most desirable and fastest-growing neighbourhoods, you’ll love being just a short walk from brand-new schools, parks, playgrounds, and everyday amenities. Tenant(s) are responsible for heat, hydro, gas, water, tenant insurance, and hot water heater rental. A full application including credit check, credit score, and credit history is required for all applicants. Available immediately. Photos are virtually staged. (id:47351)
2009 - 55 Regent Park Boulevard
Toronto, Ontario
Live at One Park Place by Daniels, in the heart of vibrant Regent Park. This bright and spacious corner suite offers 853 sq ft of well-designed living space, a versatile den, and a 59 sq ft balcony with northwest exposure. Enjoy modern finishes throughout: high ceilings, stainless steel appliances, quartz counters, a breakfast island, and ample cabinetry.The open-concept layout features stunning west-facing views of the downtown skyline and the 6-acre park below. Both bedrooms are generously sized with great natural light, and the suite includes two full bathrooms for added convenience.Residents have access to an impressive lineup of amenities-fitness centre, half-court basketball gym, squash courts, steam room, rooftop terrace, party room, and theatre. TTC, parks, shopping, and dining are all just steps away.A fantastic opportunity to lease a modern suite in one of downtown's most dynamic communities. (id:47351)
63 - 575 Woodward Avenue
Hamilton, Ontario
Experience refined living in this elegant 3 bedroom, 2.5 bathroom townhome, perfectly situated in the heart of Hamilton. From the moment you step inside, you're welcomed by a bright, airy layout where expansive windows bathe each room in natural light. The open-concept living and dining areas offer an inviting backdrop for both everyday comfort and memorable gatherings. The well-designed kitchen provides generous cabinetry and counter space, making meal preparation a pleasure. From here, step out onto your private balcony, an ideal retreat. Pairing style with practicality, this home places you just minutes from major highways, local shops, and essential amenities. A perfect blend of convenience and sophistication, this residence is ready to be enjoyed. (id:47351)
20 Terance Street
Quinte West, Ontario
If AI was finding me a home... I'd ask it to find the perfect home at the perfect price in an affordable neighbourhood. It would have to have a fenced yard through. And make sure it's not older than dirt. 2 bedrooms upstairs and 2 bedrooms in the finished basement would be amazing. Loads of closet space, and an attached garage, of course. A big kitchen and lots of living and dining room space would be fabulous, plus a large rec room and bathroom downstairs for the kids. Which I'll eventually have, because this home will be so affordable, right? Speaking of kids, it needs to have great schools near by. Did I mention equity-building is important? But like, I can't spend every weekend fixing stuff. So if it could just need some paint and cleaning AND not be old as dirt, that really would be best. In fact, never mind AI. Cancel search. I've already found that home at 20 Terance St. in Trenton. (id:47351)
575 Woodward Avenue Unit# 63
Hamilton, Ontario
Experience refined living in this elegant 3 bedroom, 2.5 bathroom townhome, perfectly situated in the heart of Hamilton. From the moment you step inside, you’re welcomed by a bright, airy layout where expansive windows bathe each room in natural light. The open-concept living and dining areas offer an inviting backdrop for both everyday comfort and memorable gatherings. The well-designed kitchen provides generous cabinetry and counter space, making meal preparation a pleasure. From here, step out onto your private balcony, an ideal retreat. Pairing style with practicality, this home places you just minutes from major highways, local shops, and essential amenities. A perfect blend of convenience and sophistication, this residence is ready to be enjoyed. (id:47351)
0000 Poolton Lane
Barrie, Ontario
Vacant land with Development Opportunity. Prime location. Potential of 55-60 townhomes. Property currently is Registered plan of subdivision zoned for 11 single family homes, may be converted up to 1150 linear feet of (55-60) townhouses. VTB available (id:47351)
0000 Poolton Lane
Barrie, Ontario
Vacant land with Development Opportunity. Prime location. Potential of 55-60 townhomes. Property currently is Registered plan of subdivision zoned for 11 single family homes, may be converted up to 1150 linear feet of (55-60) townhouses. VTB available (id:47351)
3 Stokes Road
Paris, Ontario
A beautifully maintained 2-year-new detached home offering 4 spacious bedrooms and 2.5 bathrooms, ideally situated on a premium corner lot in a highly sought-after Paris neighbourhood. This modern home features an open-concept main floor with large windows, upgraded flooring, and a contemporary kitchen with stainless steel appliances and a center island – perfect for family living or entertaining guests. The bright and airy living and dining spaces flow seamlessly, creating a welcoming atmosphere. Upstairs, you’ll find a generous primary suite with a walk-in closet and private ensuite, along with three additional well-sized bedrooms, a second full bath, and convenient upper-level laundry. The full basement offers excellent potential for customization or future living space. Enjoy added privacy and yard space thanks to the corner lot, ideal for outdoor activities or future landscaping projects. Located just minutes from Highway 403, commuting is a breeze, with quick access to Hamilton, Burlington, and the Greater Toronto Area – all within about an hour. You’re also steps away from the Brant Sports Complex, local parks, schools, and shopping, making this home perfect for families and professionals alike. With modern finishes, a functional layout, and an unbeatable location, This Home is the perfect place to call home (id:47351)
Upper - 16 Eastbourne Avenue
Hamilton, Ontario
- 2 Bedrooms, 1 bathroom, upper floor unit in a Victorian style duplex, in St. Claire neighborhood - Central Hamilton.- Attic space that can be used as a 3rd bedroom / guest room / home office / living room etc.- Lots of windows & natural light- Large private Deck- In suite Private laundry- 1 parking spot on a shared driveway- Separate private entrance- Close to bus stop and all amenities- Only serious, mature, responsible, clean and non-smoking tenants.- Rent plus utilities (50% Gas and water). Hydro separately metered.- First and Last month certified draft and post dated cheques preferred.- Minimum 1 year Lease.- Requirements: Rental Application, Photo ID, Income/employment proof, Credit report & Tenant Insurance. *For Additional Property Details Click The Brochure Icon Below* Some images include virtual staging. (id:47351)
16 Eastbourne Avenue Unit# Upper
Hamilton, Ontario
2 Bedrooms, 1 bathroom, upper floor unit in a Victorian style duplex, in St. Claire neighborhood - Central Hamilton.- Attic space that can be used as a 3rd bedroom / guest room / home office / living room etc.- Lots of windows & natural light- Large private Deck- In suite Private laundry- 1 parking spot on a shared driveway- Separate private entrance- Close to bus stop and all amenities- Only serious, mature, responsible, clean and non-smoking tenants.- Rent plus utilities (50% Gas and water). Hydro separately metered.- First and Last month certified draft and post dated cheques preferred.- Minimum 1 year Lease.- Requirements: Rental Application, Photo ID, Income/employment proof, Credit report & Tenant Insurance. Some images include virtual staging. *For Additional Property Details Click The Brochure Icon Below* (id:47351)
C - 180 Weber Street E
Kitchener, Ontario
Welcome to this beautifully renovated second-floor 2-bedroom, 1-bath residence in a well-maintained triplex located in the heart of Downtown Kitchener. This thoughtfully updated apartment offers an inviting blend of modern finishes, abundant natural light, and exceptional everyday livability. The bright, open layout is enhanced by large windows throughout, creating a warm and welcoming atmosphere from the moment you enter.The contemporary kitchen is equipped with quality appliances, ample cabinetry, and sleek surfaces, providing both functionality and style for daily cooking and entertaining. The unit comes partially furnished with a bed frame and mattress, a comfortable sofa, coffee table, and a dining table with chairs-allowing for a smooth, stress-free move-in experience. Perfect for professionals, couples, or small families, this home offers a turnkey opportunity in a highly desirable location.One dedicated parking space is included for added convenience. While there is no private in-suite laundry, tenants benefit from shared laundry facilities on-site. The property is situated on a quiet residential street just moments from Kitchener's vibrant downtown core, offering immediate access to cafes, restaurants, shops, and the LRT. Commuters will appreciate the close proximity to Hwy 7/8, public transit, and key city amenities.This is an ideal home for anyone seeking a clean, modern, and well-located apartment that delivers both comfort and convenience. Experience urban living at its best in a peaceful, community-oriented setting. Book your private showing today and discover the charm and quality this beautifully updated unit has to offer. (id:47351)
180 Weber Street E Unit# C
Kitchener, Ontario
Welcome to this beautifully renovated second-floor 2-bedroom, 1-bath residence in a well-maintained triplex located in the heart of Downtown Kitchener. This thoughtfully updated apartment offers an inviting blend of modern finishes, abundant natural light, and exceptional everyday livability. The bright, open layout is enhanced by large windows throughout, creating a warm and welcoming atmosphere from the moment you enter. The contemporary kitchen is equipped with quality appliances, ample cabinetry, and sleek surfaces, providing both functionality and style for daily cooking and entertaining. The unit comes partially furnished with a bed frame and mattress, a comfortable sofa, coffee table, and a dining table with chairs-allowing for a smooth, stress-free move-in experience. Perfect for professionals, couples, or small families, this home offers a turnkey opportunity in a highly desirable location. One dedicated parking space is included for added convenience. While there is no private in-suite laundry, tenants benefit from shared laundry facilities on-site. The property is situated on a quiet residential street just moments from Kitchener's vibrant downtown core, offering immediate access to cafes, restaurants, shops, and the LRT. Commuters will appreciate the close proximity to Hwy 7/8, public transit, and key city amenities. This is an ideal home for anyone seeking a clean, modern, and well-located apartment that delivers both comfort and convenience. Experience urban living at its best in a peaceful, community-oriented setting. Book your private showing today and discover the charm and quality this beautifully updated unit has to offer. (id:47351)
Bsmt - 337 Centennial Road
Toronto, Ontario
Stunning Brand New Luxury Legal Walk-Up Basement! Nearly 2,000 Sqft of Premium Living Space in One of Scarborough's Most Sought-After Neighbourhoods.This professionally designed 3-bedroom, 2-washroom unit features 9 ft ceilings, hardwood flooring, and oversized large-format tiles throughout, offering a modern and upscale feel. The open-concept kitchen and living area is finished with high-end cabinetry, luxury appliances, and elegant fixtures. Bedrooms are extra spacious with large windows for natural light. Bathrooms are spa-inspired with premium tile work and quality finishes.Located close to Lake Ontario, grocery stores, transit, highways, schools, parks, and GO Station. Nestled on a quiet, family-friendly street. Requirements: Employment Letter, Credit Check, References & Rental Application. (id:47351)
509 - 1600 Charles Street
Whitby, Ontario
Discover the luxury and ease of condo living at THE ROWE in the heart of the Port of Whitby. Situated steps from the Go-station, this turnkey 1+1suite features sleek engineered hardwood flooring, upgraded granite countertops, and a bright open concept layout. The Kitchen offers a welcoming breakfast bar with room for four stools. It flows seamlessly into the living area, which opens to a private balcony perfect for enjoying breathtaking sunsets from the comfort of home. Four new stainless steel appliances purchased in October 2024 and a large pantry are an added bonus! The unit includes an exclusive locker and a dedicated underground parking spot for added convenience. Residents enjoy premium amenities, including a resistance pool, billiards room, and a stylish party room with a kitchen for entertaining. Additional perks include guest suites, secure bike storage, and a stunning rooftop terrace complete with a fire pit and barbecue stations. Ideally situated in the vibrant Port of Whitby, you are just steps from shops, recreation, leisure facilities, transit, and waterfront living at its best. (id:47351)
109 - 293 The Kingsway
Toronto, Ontario
Effortless Luxury Living at 293 The Kingsway! Stop searching-your new home is here! Unit 109 is a bright, spacious, and move-in-ready 2-bedroom suite in the heart of Etobicoke. Why you'll love it: The Space: 810 SF of modern open-concept living with 9ft ceilings and a private balcony. The Layout: Split-bedroom design for maximum privacy (perfect for roommates or a home office!). The Amenities: Concierge, rooftop terrace, fitness centre, and even a pet spa! The Area: Moments from the best shops in Kingsway Village, TTC, and beautiful Humber River trails. Freshly vacated and ready for you to call it home. This is the rare 2-bed layout you've been waiting for! (id:47351)
77 Eaglecrest Street
Kitchener, Ontario
Welcome to 77 Eaglecrest Street, an executive 2-storey home nestled in one of Kitchener’s most sought-after communities. Boasting 5 generously-sized bedrooms and 3 full bathrooms upstairs, this home also features a main-floor office ideal for working from home. The gourmet kitchen opens to a spacious living and dining area adorned with oversized windows, allowing for exceptional natural light throughout. Highlights include a tray ceiling, dark wood-style flooring, a center island. Enjoy the curb appeal of a decorative interlock driveway and relax in the fully fenced backyard with a landscaped patio—perfect for entertaining or quiet evenings. Located steps from the Grand River, conservation trails, and minutes to shopping, schools, and highways, this home combines upscale comfort with everyday convenience. (id:47351)
2 - 198 Sherman Avenue N
Hamilton, Ontario
Discover this inviting 3-bedroom, 1-bath main and second floor unit, offering generous space and a functional layout perfect for comfortable living. Enjoy the convenience of in-unit laundry, along with access to a shared backyard. Parking is available at $100 per space per month, with the driveway located behind the home and accessed via the rear alley. Tenants are responsible for 65% of the property's utilities. Located in a vibrant, amenity-rich neighbourhood, you'll be just steps from local favourites-start your day with a coffee from Detour Coffee Roasters, grab delicious takeout from MaiPai, or enjoy the green space at Lucy Day Park. With Barton Village and The Centre Mall only minutes away, you'll always have shopping, dining, and entertainment close at hand. This well-maintained unit offers convenience, character, and an unbeatable location (id:47351)
504 - 30 Malta Avenue
Brampton, Ontario
Beautifully designed and generously sized, this 2-bedroom plus large sunroom unit offers over 1,250 sq. ft. of comfortable living in the heart of Brampton. Featuring 2 full washrooms, ensuite laundry with great storage, and a family-sized kitchen with an eat-in area and a big window, this condo provides both convenience and functionality. Enjoy a bright, spacious living area with abundant natural light and a very practical layout. Located on the 5th floor with peaceful green space views, this well-maintained home features brand-new bedroom flooring and recent paint throughout. The building is exceptionally cared for, offering 24-hour security and concierge, and sits in a prime location close to parks, malls, transit, schools, Hwy 410/401/407, and just minutes from the upcoming LRT. The all-inclusive condo fee covers all utilities, adding incredible value. Show with confidence-this one is a must-see! (id:47351)
1104 - 15 Queens Quay E
Toronto, Ontario
This stunning 2 beds 2 baths unit offers unparalleled luxury and convenience in the heart of Toronto's vibrant waterfront community. Split layout, spacious, laminate floor throughout, large balcony, with floor-to-ceiling windows, natural light floods the open-concept living and dining area, creating a warm and inviting atmosphere perfect for both relaxing and entertaining. Modern open-concept kitchen and breakfast bar. Focal point of Toronto where Yonge St meets the Water Front. Steps to the lake, grocery, banks, LCBO, financial district, community centre, Scotiabank Arena, TTC, Subway & Go Train. Amenities including 24/7 Concierge, party room, media room, library, outdoor pool, fitness centre. (id:47351)
1104 - 15 Queens Quay E
Toronto, Ontario
This stunning 2 beds 2 baths unit offers unparalleled luxury and convenience in the heart of Toronto's vibrant waterfront community. Split layout, spacious, laminate floor throughout, large balcony, with floor-to-ceiling windows, natural light floods the open-concept living and dining area, creating a warm and inviting atmosphere perfect for both relaxing and entertaining. Modern open-concept kitchen and breakfast bar. Focal point of Toronto where Yonge St meets the Water Front. Steps to the lake, grocery, banks, LCBO, financial district, community centre, Scotiabank Arena, TTC, Subway & Go Train. Amenities including 24/7 Concierge, party room, media room, library, outdoor pool, fitness centre. (id:47351)
2508 - 15 Queens Quay E
Toronto, Ontario
Welcome To A Stunning Waterfront Luxury Condo With An Enormous Terrace!! Spectacular Welcome To A Stunning Waterfront Luxury Condo With An Enormous Terrace!! Spectacular Unobstructed City Views! Spacious, Bright, 2+Den,with ceiling to floor windows, Open Concept Unit W WalkOuts To A huge Balcony! Laminate floor throughout. Modern open concept kitchen. Amazing Amenities In The Best Location Of The City. Focal point of Toronto where Yonge Street meets the Water Front. Steps to the lake, grocery, banks, LCBO, Financial District, Community Centre, Scotiabank Arena, TTC, Subway and Go Train. Amenities including 24/7 Concierge. (id:47351)
2508 - 15 Queens Quay E
Toronto, Ontario
Welcome To A Stunning Waterfront Luxury Condo With An Enormous Terrace!! Spectacular Welcome To A Stunning Waterfront Luxury Condo With An Enormous Terrace!! Spectacular Unobstructed City Views! Spacious, Bright, 2+Den,with ceiling to floor windows, Open Concept Unit W WalkOuts To A huge Balcony! Laminate floor throughout. Modern open concept kitchen. Amazing Amenities In The Best Location Of The City. Focal point of Toronto where Yonge Street meets the Water Front. Steps to the lake, grocery, banks, LCBO, Financial District, Community Centre, Scotiabank Arena, TTC, Subway and Go Train. Amenities including 24/7 Concierge. (id:47351)
2 Lady Loretta Lane
Vaughan, Ontario
Spacious, Beautiful And Clean 1 Bedroom Basement Apartment, With Separate Entrance ,One Parking Spot, Fridge, Washer, Dryer**Non Smoking ** No Pet. Close To Park, School, Transit. Tenant Pay 1/3 Of Utilities ,Tenant Personal Contents & Liability Insurance Is Required. (id:47351)
2025 Boisfranc Circle
Ottawa, Ontario
Welcome to 2025 Boisfranc Circle! Discover this beautifully refreshed Minto Manhattan model, offering the perfect blend of space, style, and functionality. Perfect for first-time buyers, growing families craving space, or downsizers. Step into the inviting foyer, featuring gleaming hardwood floors and a classic staircase that sets the tone for the warm and welcoming interior. The main level offers a bright, airy open-concept layout that flows effortlessly from the chic living and dining area to a spacious kitchen complete with a sunlit breakfast area. A convenient powder room completes the main floor. Upstairs, indulge in the primary retreat, featuring a spa-inspired ensuite with a deep soaker tub, separate glass shower; a generous walk-in closet. Two additional bedrooms provide serene, beautifully sized spaces for family or guests, complemented by a full bathroom. The fully finished lower level expands your living space with a large recreation area and a cozy gas fireplace, creating the perfect atmosphere for movie nights, entertaining, or relaxing. A dedicated laundry room and ample storage add both convenience and functionality, keeping your home organized without compromising style. Outside, enjoy a spacious and private backyard for summer gatherings and winter playtime. With thoughtfully refreshed interior finishes and impeccable presentation from top to bottom, this home is completely move-in ready and sure to impress the moment you walk in. Exceptional opportunity in a desirable community with nearby schools, Portobello Park, Aquaview Pond, Francois Dupuis Rec Centre, restaurants, shopping and public transit just steps away. Be our guest and book your private viewing today! (id:47351)
