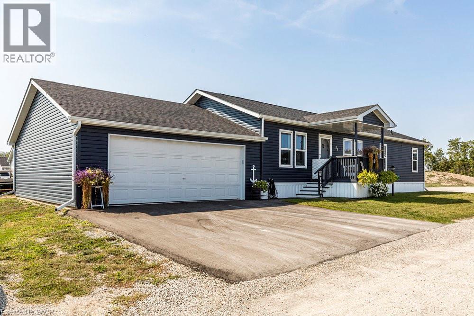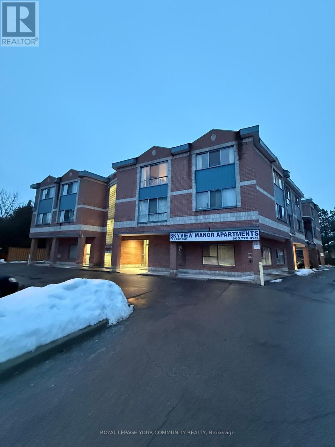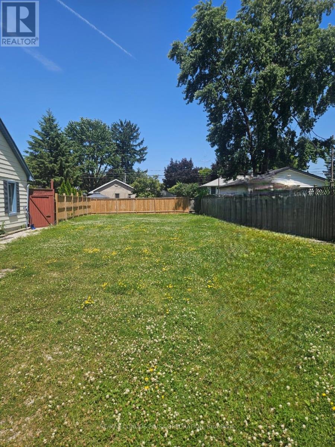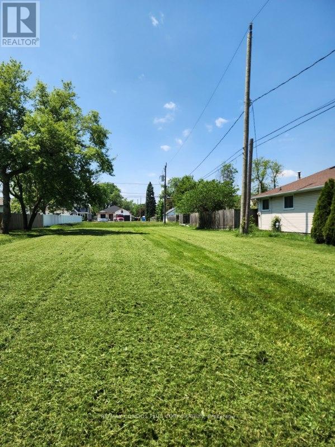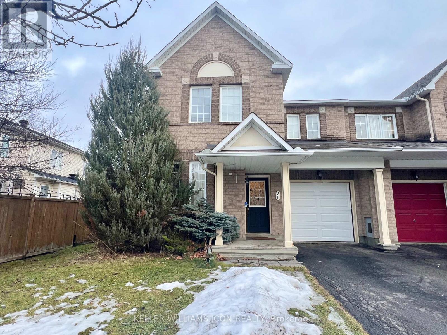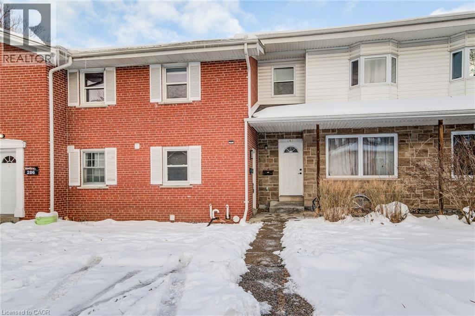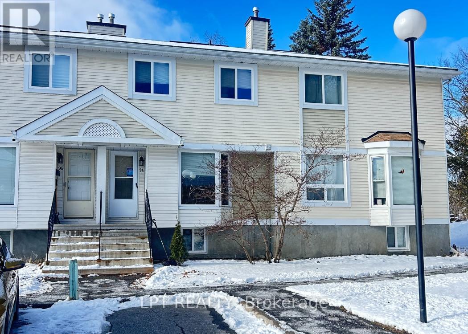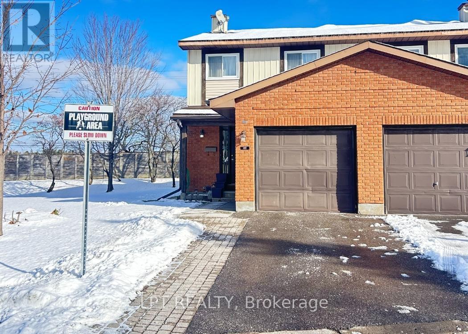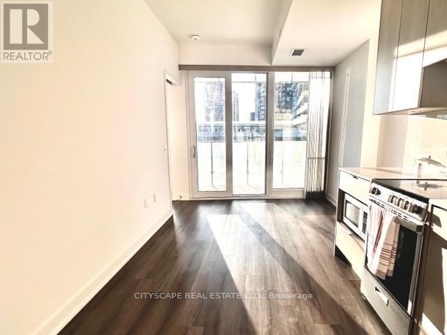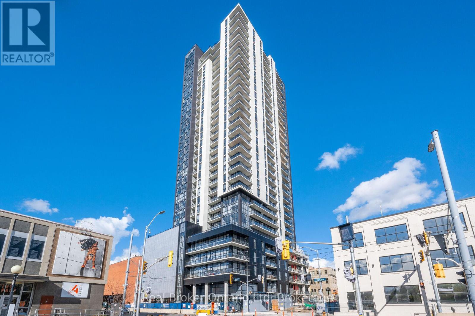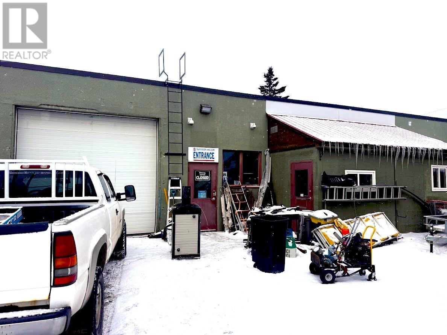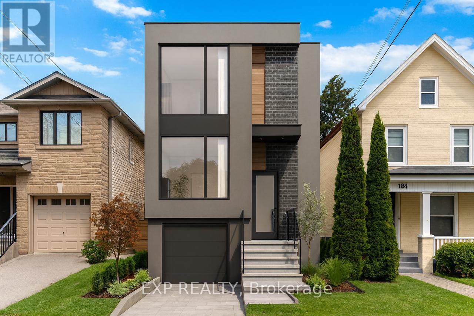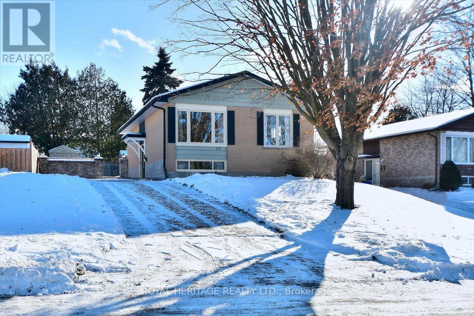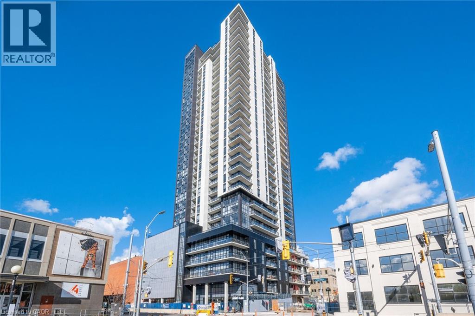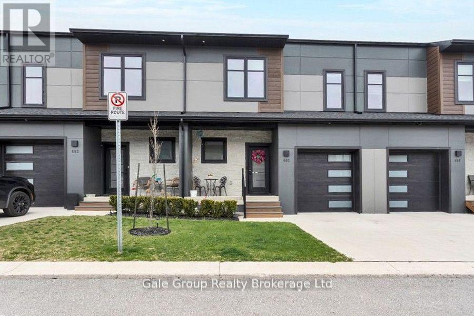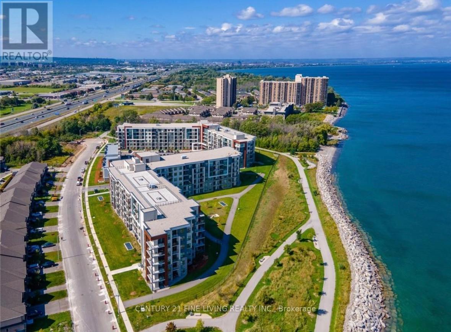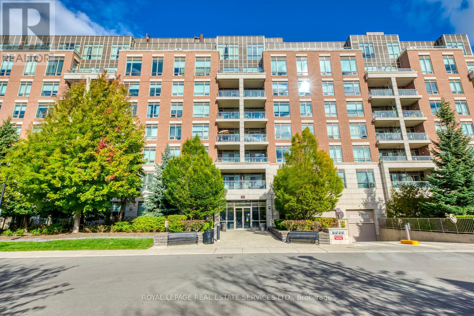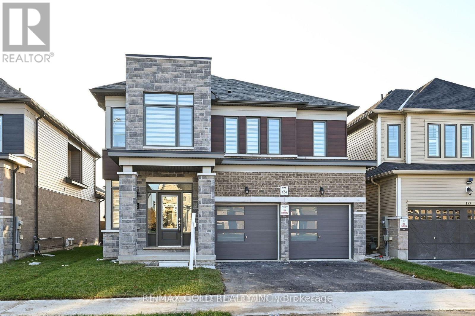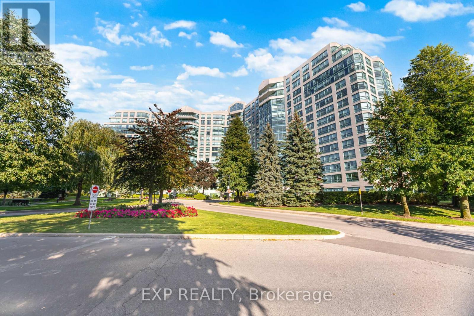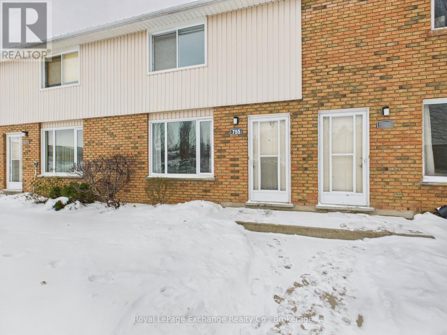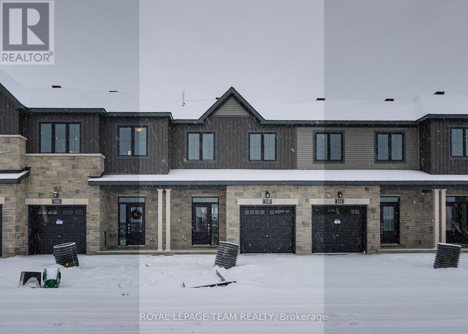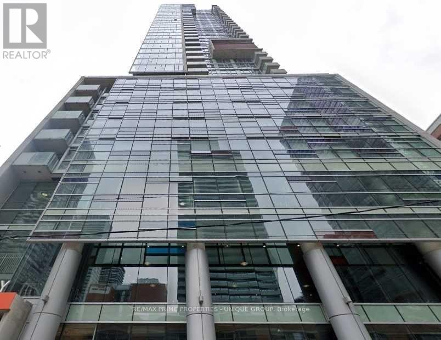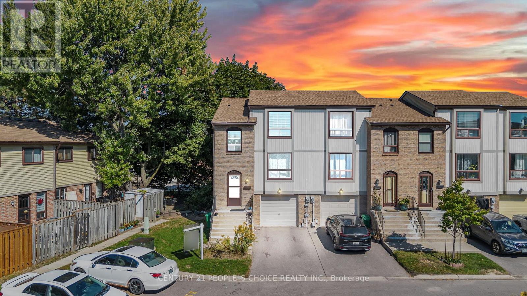29 Hickory Hollow
Nanticoke, Ontario
MOTIVATED SELLER !Welcome to Sandusk Creek Communities, a gated waterfront haven designed for those ready to embrace a relaxed, maintenance-free lifestyle. This inviting 3-bedroom home offers just the right amount of space with a bright, open layout, a main-floor primary suite, and seamless access to a private deck with a vented awning that’s perfect for summer afternoons or evening gatherings. Beyond the walls of your home, the community is what truly makes this property special. Residents enjoy an outdoor pool, private waterfront access with trails and greenbelt views, and peaceful spots to take in stunning sunrises. A dedicated dog park creates a welcoming place for neighbours to connect. For those who love the water, a nearby marina and boat slips add even more convenience, and the community is also close to beaches, campgrounds, conservation areas, and essential amenities like hospitals and shops. Whether you are downsizing, looking for a quiet retreat, or ready to enjoy a mortgage-free lifestyle, Sandusk Creek Communities offers more than just a home—it offers connection, comfort, and a true sense of belonging. See Supplements - Schedule C & Disclosure & Fee Guidelines (id:47351)
57 Garth Massey Drive
Cambridge, Ontario
Located in one of Cambridge’s most sought after neighborhoods, this fabulous Mattamy built semi-detach is perfect for the first time buyer and growing family alike. Bright and airy, you’ll enjoying entertaining friends and family in the large open living room that overlooks the kitchen with breakfast bar, dining area and plenty of windows. Upstairs you’ll find three spacious bedrooms and two baths, with the primary bedroom boasting a 4pcs en-suite and walk-in closet. This level also features brand new carpeting through-out including all bedrooms, closets, hallway and staircase (2026). Needing extra living space? The partially finished lower level offers a rec room, spacious laundry area and a large storage room with rough-in bath. Enjoy morning coffee or an evening cocktail on the rear patio overlooking the fully fenced yard with shed. Freshly painted, this beautiful home also features 5 appliances, hardwood + ceramic floors, roof (2019), c/air, water softener and 3 parking spaces in addition to the single garage. Situated in a family friendly neighborhood only minutes to schools, shopping, parks, places of worship, nature trails and HWY 401. Be sure to add 57 Garth Massey Drive to your must see list today. (id:47351)
201 - 72 Lake Avenue
Richmond Hill, Ontario
Newly Updated spacious 2BR apartment in the high demand Neighborhood of Lake Wilcox. Minutes walk to Lake. Walking distance to transit, Bank, Medical, Grocery and Restaurants. Very Hard to come by and won't last. 4 minutes to HWY 404 and 10 Minutes to Hwy 400. Many trails and parks in the area. (id:47351)
3622 Bliss Road
Windsor, Ontario
Build-Ready Lot in Convenient Windsor Location! Take advantage of this residential lot measuring 39.59' x 100.4' - an ideal site for your custom single-family home or investment project. Located just minutes from E.C. Row Expressway, Highway 401, airport, shopping, and major employers like Stellantis, this prime lot offers convenience and future growth potential. Zoned residential and offering immediate possession, this is a great opportunity for builders or buyers looking to break ground quickly. HST(if applicable) is in addition to the purchase price.Rare opportunity - don't miss it! (id:47351)
0 Lloyd George Boulevard
Windsor, Ontario
Build-Ready Lot in Convenient Windsor Location! Take advantage of this residential lot measuring 66.26' x 142.8' - an ideal site for your custom single-family home or investment project. Located just minutes from E.C. Row Expressway, Highway 401, airport, shopping, and major employers like Stellantis, this prime lot offers convenience and future growth potential. Zoned residential and offering immediate possession, this is a great opportunity for builders or buyers looking to break ground quickly. HST(if applicable) is in addition to the purchase price.Rare opportunity - don't miss it! (id:47351)
21 Karendale Street
Ottawa, Ontario
This stunning Minto Helmsley end-unit townhome boasts over 2,000 sq. ft. of beautifully designed living space, tucked away on a quiet street in a family-friendly Barrhaven community. The bright and welcoming main floor features an open-concept layout with a spacious great room and cozy fireplace, a dining area, and a sun-filled kitchen with an eat-in nook. A convenient home office/den is thoughtfully positioned near the front entrance. Upstairs, a gorgeous staircase leads to three generously sized bedrooms, including a primary suite with a walk-in closet and a luxurious ensuite complete with a relaxing soaker tub. A full main bathroom completes the second level. The finished basement offers additional living space, perfect for a media room, playroom, or recreation area. As an end-unit, the home enjoys extra windows that bathe the interior in natural light. Just steps from a lovely neighbourhood park, this refined and well-maintained townhome is truly a place you'll love to call home. (id:47351)
284 Westcourt Place
Waterloo, Ontario
Welcome to 284 Westcourt Place, a renovated townhome offering modern finishes, thoughtful upgrades, and unbeatable proximity to both universities and everyday amenities. This move-in-ready home features 4 spacious bedrooms and 3 full bathrooms, including a convenient 3-piece primary ensuite, a 4-piece bathroom on the upper level, and an additional 3-piece bathroom in the finished basement. The extensive 2021 renovation includes all-new plumbing, insulated exterior walls, and the roof was reinsulated., providing comfort, efficiency, and peace of mind for years to come. The open-concept main floor showcases a bright living and dining area, a well-designed kitchen with ample storage and stainless steel appliances. The patio area backs onto a park-like setting, offering natural views and added privacy. The fully finished basement includes extra living space, a full bath, and a sump pump for additional protection. One assigned parking space is included with this property. Located within walking distance to shopping, restaurants, and major bus routes—this home is ideal for families, professionals, or investors seeking a well-upgraded property in an unbeatable location! Low condo fees and a well run condo corporation for peace of mind makes this an excellent choice for investors and parents who want a place for your students attending one of the universities. (id:47351)
13 - 94 Mcdermot Court
Ottawa, Ontario
Charming 3 Bedroom 1.5 baths, townhome in a low maintenance condo community! This excellent layout has an inviting entrance, front kitchen with a bright bay window overlooking the front yard, the back half of the home dedicated to a spacious open concept living and dining area with a corner wood fireplace and patio access, perfect for indoor/outdoor entertaining in a private backyard with no rear neighbours. 2nd floor offers a primary retreat with double wall plus 2 good sized bedrooms and family bath. Finished basement rec room, convenient 2pc bath and large storage/utility rm provide you with extra living space flexible to suit your needs. This family friendly Hazeldean community near Eagleson Rd, offers public transit just steps from your door, plenty of shops & restaurants nearby, the conveniences at the Hazelden Mall (T&T) & the peaceful beauty of the Old Quarry Trails (NCC) all within a 20 min walk. (id:47351)
51 - 122 Clarkson Crescent
Ottawa, Ontario
Amazing 3 Bedroom 2.5 baths, end-unit townhome with an attached garage in a low maintenance condo community! This great layout features an inviting entrance, kitchen & powder rm up front, dedicating the entire back half to a spacious open concept living and dining area with a cozy corner gas fireplace and patio access, perfect for effortless indoor/outdoor entertaining in your private backyard with no rear neighbours. 2nd floor offers a primary retreat with double wall closet and 3pc ensuite bath, as well as 2 good sized bedrooms and family bath. Finished basement rec room provides you with extra living space flexible to suit your needs. This family friendly Hazeldean community borders on the Greenbelt, offers public transit just steps from your door, plenty of shops & restaurants nearby, the conveniences at the Hazelden Mall (T&T) & the peaceful beauty of the Old Quarry Trails (NCC) all within a 15 min walk. (id:47351)
525 - 3883 Quartz Road
Mississauga, Ontario
Luxury Condo Located In The Heart Of Mississauga. An Open Concept Unit With 1Bed + Media + 1Bath, A Living And Dining Room Combined With A Modern Kitchen, Quartz Countertops, Paneled Fridge & Dishwasher. Amenities Include A Seasonal Saltwater Outdoor Pool, 24-Hr Concierge, Event Space, Games Rm With Kids Play Zone, Rooftop Terrace, Internet Included And More. (id:47351)
2003 - 60 Charles Street W
Kitchener, Ontario
February 1st possession! Welcome to the 20th Floor at Charlie West. Wake up above the city. This 1-bed, 1-bath suite puts you 20 storeys up with panoramic views and a private balcony to take them in. At 550 square feet, the layout is smart and the finishes are thoughtful-premium vinyl floors, soft-close cabinetry, expanded upper storage, and upgraded lighting throughout. The bedroom closet has been maximized for real-life living. Charlie West isn't just a building, it's a lifestyle. Residents enjoy a fully equipped gym, dedicated yoga studio, rooftop patio with BBQs, a bookable guest suite, concierge service, and a pet run complete with washing station. Hungry? Take the elevator down to 271 West, the Italian spot on the main floor. Step outside and you're in the heart of downtown Kitchener-steps from the ION LRT, GO Transit, Victoria Park, Google's Canadian hub, and the Tannery. McMaster Medical School and UW's School of Pharmacy are around the corner. Restaurants, cafés, and nightlife are all at your doorstep. Heat, water, and high-speed internet included. This is urban living without the commute, the hassle, or the hidden costs. Book your showing. (id:47351)
B 815 Simpson St
Thunder Bay, Ontario
Turn key shop, over head doors, office compound fenced area, mez/storage upstairs, hoist + easy access in + out shop, washrooms, reception, lots of unfenced parking. Great central location! Approx 2500 Sq. Ft. plus compound area for storage. This is triple net lease. (id:47351)
132 Barrington Avenue
Toronto, Ontario
Welcome to 132 Barrington Avenue, a fully detached bungalow on a deep 25 x 146.66 ft lot in one of East York's most connected and fast-growing neighbourhoods. Rare lot depth offers multiple future possibilities: custom new build, rear addition, garden suite, or converting the existing home into a full two-storey design. Strong value upside for builders, investors, or end users.The home is freshly painted and move-in ready, featuring an enclosed front porch, bright kitchen with pantry, two full bathrooms, and upgraded electrical with all knob-and-tube wiring removed. Garage is converted into additional living space/den, roof replaced in 2010, and windows are dated (replaced in 2000). A separate side entrance leads to a finished basement apartment (one-bedroom + 3-pc bath) currently rented at $1,500/month, with tenant open to vacating January 2026 - ideal for mortgage support or multi-generational living.Private driveway with garage, fully fenced backyard, and walking access to GO, Main Subway, parks, great schools, Danforth shops, and quick DVP connection. Minutes from the waterfront and key amenities.A solid home with income, in a prime location, set on a lot with exceptional redevelopment potential. The Front Custom Photo Is For Illustrative Purposes Only. (id:47351)
273 Maxwell Avenue W
Peterborough, Ontario
Welcome to 273 Maxwell Ave. located in the South East end of Peterborough just minutes from highway 115. This 3 +1 bedroom, 2 bathroom all brick Raised Bungalow shows pride of ownership throughout. A new door side entry greets you from the driveway and large living room and dining room windows look out towards the Otonabee River. Three good size bedrooms and a bright updated kitchen are located on the main level with a large Living Room and Dining Room. New windows in the Living Room and a new patio door to the back yard from the Primary Bedroom add that extra touch of sunlight. This home has been freshly painted throughout with new flooring throughout the lower level. The fully fenced back yard has a new fence on the West side. The home is close to all Lansdowne Street amenities, Schools, parks within walking distance and on the City Bus Route. It is just 20 minutes to the 407 for those quick trips to the big city. Put this home at the top of your Christmas List. (id:47351)
60 Charles Street Unit# 2003
Kitchener, Ontario
February 1st possession! Welcome to the 20th Floor at Charlie West. Wake up above the city. This 1-bed, 1-bath suite puts you 20 storeys up with panoramic views and a private balcony to take them in. At 550 square feet, the layout is smart and the finishes are thoughtful—premium vinyl floors, soft-close cabinetry, expanded upper storage, and upgraded lighting throughout. The bedroom closet has been maximized for real-life living. Charlie West isn't just a building, it's a lifestyle. Residents enjoy a fully equipped gym, dedicated yoga studio, rooftop patio with BBQs, a bookable guest suite, concierge service, and a pet run complete with washing station. Hungry? Take the elevator down to 271 West, the Italian spot on the main floor. Step outside and you're in the heart of downtown Kitchener—steps from the ION LRT, GO Transit, Victoria Park, Google's Canadian hub, and the Tannery. McMaster Medical School and UW's School of Pharmacy are around the corner. Restaurants, cafés, and nightlife are all at your doorstep. Heat, water, and high-speed internet included. This is urban living without the commute, the hassle, or the hidden costs. Book your showing. (id:47351)
602 - 361 Quarter Town Line
Tillsonburg, Ontario
This stunning, move-in-ready townhouse boasts over $40,000 in premium finishes and thoughtful upgrades. Featuring 9-ft ceilings and engineered hardwood floors on both the main and second levels, along with pot lights across all three levels, this home radiates modern luxury. The custom designer kitchen is a showstopper that features an oversized island with storage on both sides, gold handles and faucet, a stylish backsplash, dovetail soft-close drawers, quartz countertops, pull-out cabinet drawers in the pantry, and trash bin cabinet to name a few. Custom closets are installed in all bedrooms along with built in shelves in the laundry closet offering plenty of storage. The home is energy-efficient with Net Zero Ready features, keeping utility costs low. Additional notable upgrades include a custom staircase with a runner, upgraded triple-pane a North Star windows, glass shower doors with handheld shower heads in both upper bathrooms, quartz countertops in all 3 bathrooms with undermount sinks, and the balance of a 7-year Tarion warranty. The garage walls are finished with easy-to-clean PVC panels. The finished basement offers a spacious family room, while the fully fenced rear yard, shed, and concrete driveway provide privacy and convenience. Perfectly situated, this home backs onto a planned park space and a Montessori daycare opening early next spring. Families will appreciate being only steps away from Southridge Public School, with additional schools, parks, restaurants, gas station, and everyday amenities all just moments away. Don't miss this one-of-a-kind, upgraded townhouse truly a cut above the rest! (id:47351)
326 - 125 Shoreview Place
Hamilton, Ontario
Welcome to the Beautiful Waterfront condo at Unit 326 at 125 Shoreview Place! This stunning unit offers 668 sqft of modern living space, including 1 bedroom + den, 1 bathroom, and stylish finishes. The gourmet kitchen is complete with stainless steel appliances, quartz countertops, a double sink, and breakfast bar. The spacious living room provides access to a private 53 sqft balcony overlooking the lake, perfect for entertaining. Located at Sapphire Condos, enjoy waterfront living at its finest. Exclusive parking spot and locker included. (id:47351)
701 - 2470 Prince Michael Drive
Oakville, Ontario
Bright and spacious 1,032 sq. ft. Unit with 2 bedrooms, a den, and 2 full bathrooms. This unit includes 2 owned parking spacesand 1 locker for added convenience. Featuring 10' ceiling and hardwood flooring throughout, the home is both elegant and functional. The upgraded kitchen is equipped with custom cabinetry, quartz countertops, under-mount sink, and a modernbacksplash. Located in the highly desirable Joshua Creek community, residents enjoy easy access to major highways, top-rated schools, parks, and excellent amenities. (id:47351)
161 Terry Fox Drive
Barrie, Ontario
Absolutely Gorgeous Home With Great Curb Appeal & Meticulously Maintained!! Featuring 9-foot ceilings on the main level, the home offers a bright and open atmosphere throughout. The main floor presents a formal and functional layout, including a spacious living room, dining room. The kitchen overlooks a warm and inviting family room with a gas fireplace, ideal for cozy evenings and gatherings. Step out from the breakfast area into a backyard for entertaining. Very well maintained home features 4 generously sized bedrooms and 3.5 bathrooms, the layout is ideal for families of all sizes. The master bedroom comes with a luxurious 5-piece ensuite for ultimate comfort!! (id:47351)
613 - 7825 Bayview Avenue
Markham, Ontario
Welcome to 7825 Bayview Ave - The Landmark of Thornhill. This unit features 2 bedrooms, a den, a solarium and 2 full bathrooms. Large windows let in plenty of natural light. Spacious living and dining areas. Step into a completely renovated eat-in kitchen featuring modern stainless steel appliances, tile floor and backsplash. Primary bedroom boasts a walk-in closet, and a 4 pc ensuite with tub and separate shower. Versatile Den: This unique space can easily be adapted to meet your needs whether as a cozy third bedroom, a quiet library, or a productive home office. Take advantage of the exclusive amenities such as 24 hr security, sauna, salt water pool, gym, games room, party room, bike storage, tennis courts and more. Fantastic location close to Thornhill Community Centre, parks, shopping, and Highway 407. Two side-by-side parking spaces and a locker. (id:47351)
755 Walsh Street
Kincardine, Ontario
Welcome to Kincardine's Hillside Park Condominiums - a centrally located complex just steps from shopping, schools and a nearby park. This bright and inviting 2-bedroom, 2-bathroom unit offers a functional layout designed for comfortable, low-maintenance living. The main level features a practical floor plan with a dedicated dining area, a cozy living space, and a convenient half bath. Upstairs, you'll find two well-sized bedrooms and a full bathroom, offering privacy and comfort. Consider this as an excellent option for a buyer to move into for personal use or perhaps an investment property. (id:47351)
506 Ingenuity Row
Ottawa, Ontario
Step into this modern executive townhome featuring nearly-new finishes, Energy Star-qualified construction, 9ft ceilings, and a bright, functional layout ideal for families and professionals. A standout highlight is the spacious open-concept main floor paired with a full second-floor laundry room and a generous primary suite with a walk-in closet and upgraded ensuite shower. The welcoming front approach includes a landscaped walkway, covered porch, and deep garage with an insulated door and keypad entry. Inside, the sunken foyer leads to a carpet-free main level with upgraded hardwood flooring throughout, including the kitchen, smooth ceilings, LED lighting, and a gourmet kitchen with quartz countertops, tall designer cabinets, ceramic tile backsplash, a premium single-bowl sink with pull-down spray, and stainless steel appliances with a vented OTR microwave. The large living/dining room creates an ideal entertaining space with direct access to the backyard. Upstairs, the primary bedroom features its own ensuite with an upgraded vanity and shower, while two additional bedrooms share a full bath; all bathrooms include ceramic tile to the ceiling and water-efficient fixtures. A convenient second-floor laundry room adds everyday practicality. The finished basement provides valuable additional living space with room for a rec area, home gym, or office, along with plenty of storage and future flexibility. The rear yard offers room for outdoor enjoyment and personal touches. Additional features include ERV, humidifier, high-efficiency heating, upgraded electrical outlets, exterior pot lights, Decora switches, and smoke/carbon monoxide detectors as per OBC. Located in a growing community close to parks, schools, shopping, and future transit, this home combines modern comfort with excellent convenience-an appealing rental opportunity for those seeking space, quality, and a well-designed layout. (id:47351)
2803 - 375 King Street W
Toronto, Ontario
Luxury Downtown Condo, Panoramic Cn Tower, City & Lake Views, Unfurnished, Very Large Unit Approx. 1358 Sq. Ft. + 2 Balconies, Se Corner Unit, Large 2 Split Bedroom + Den , Hardwood Floors Throughout, Floor To 9 Ft. Ceiling Windows, Luxury Kitchen Finishes Incl. Granite Counter Tops & Breakfast Bar. Master Walk-In Closet & Lrg Ensuite. In The Heart Of Trendy King West, Blue Jays Way, Entertainment, Fashion & Financial Districts, Theatres, Dining And Shopping. (id:47351)
51 Mcmullen Crescent
Brampton, Ontario
Perfect for First-Time Buyers! This bright and stylish 3-bedroom end-unit townhome offers incredible value in a quiet, family-friendly community. Enjoy a modern kitchen with stainless steel appliances and a walk-out basement that leads to your own private backyard ideal for summer BBQs or relaxing weekends. Located close to top-rated schools, parks, trails, and everyday conveniences. Transit is just steps away, with quick access to shopping, GO Station, highways, and local restaurants. A fantastic place to start your homeownership journey! (id:47351)
