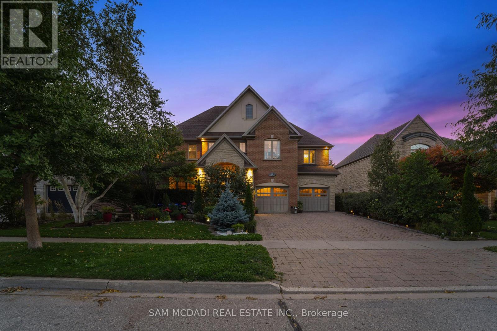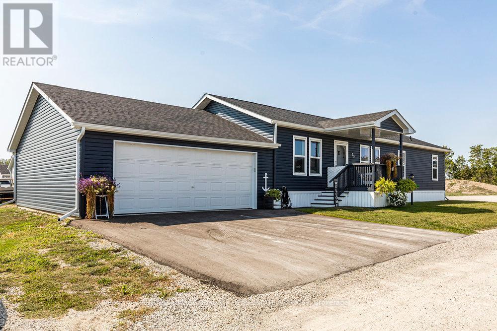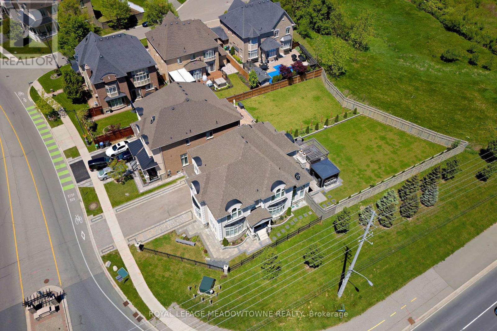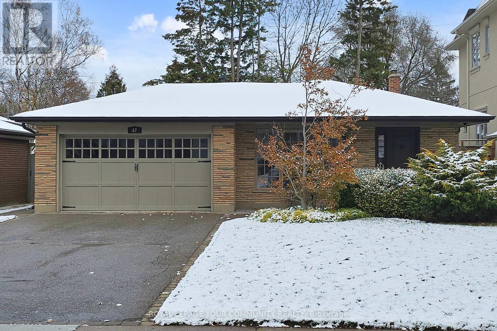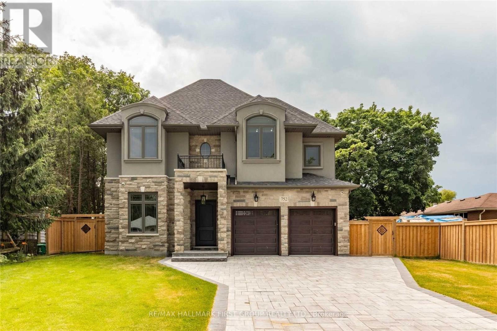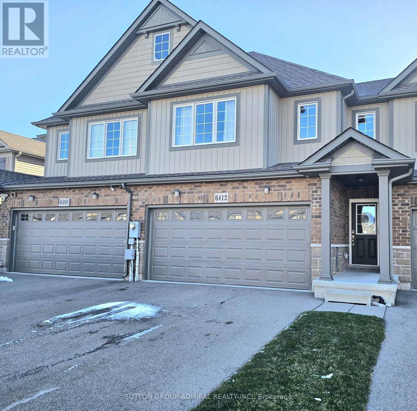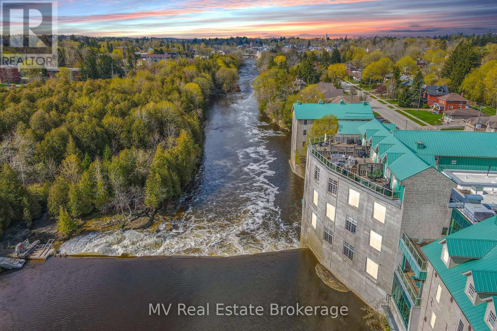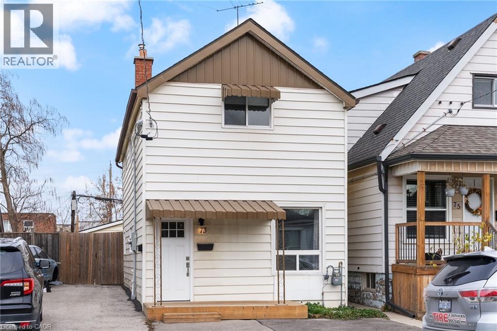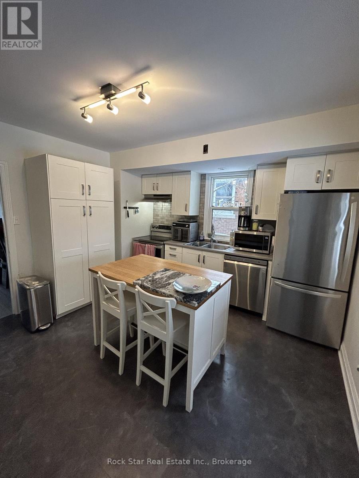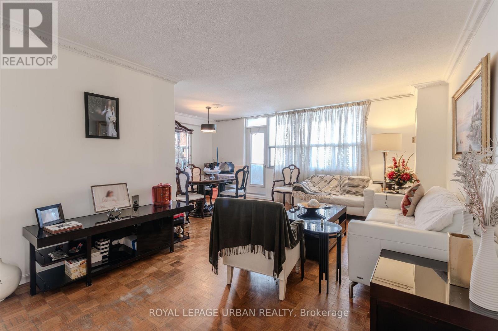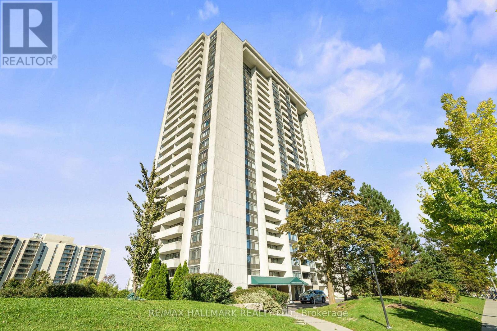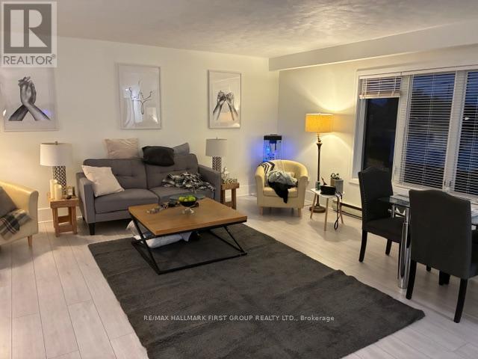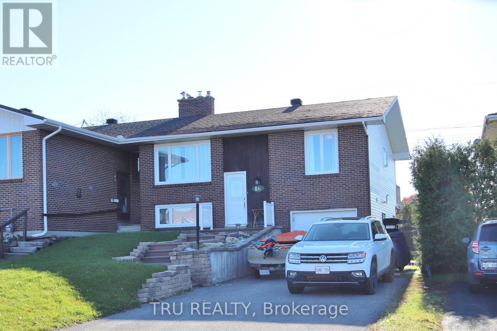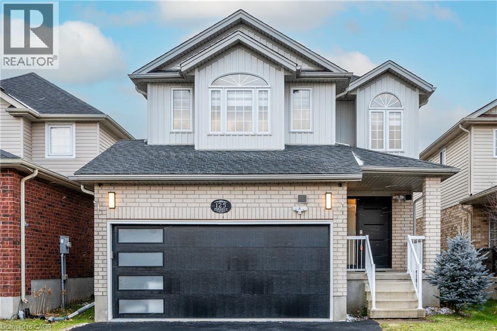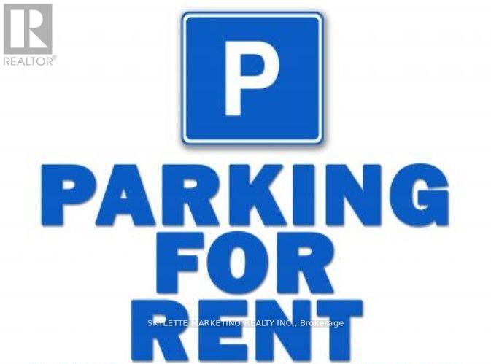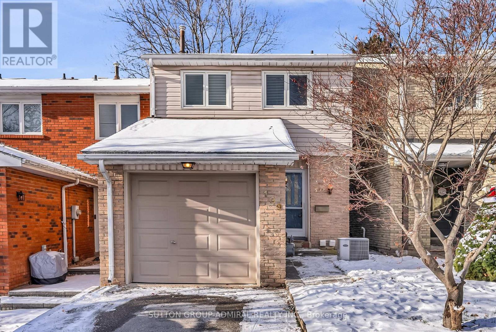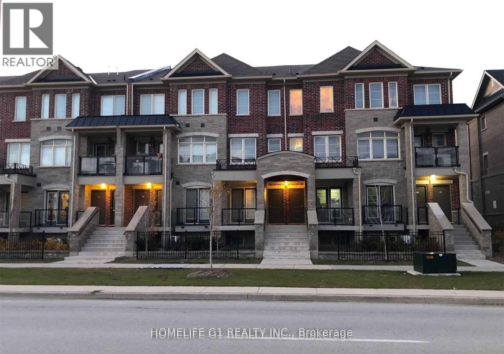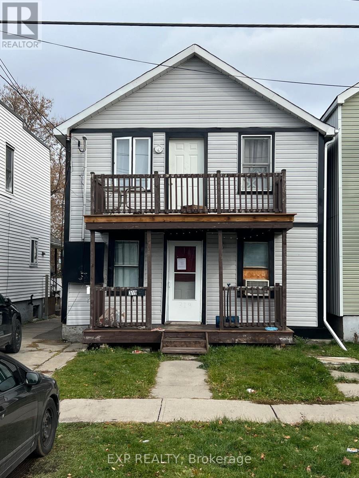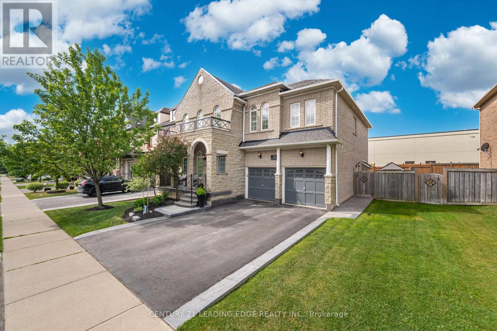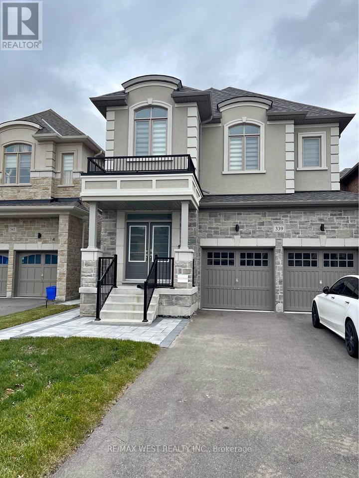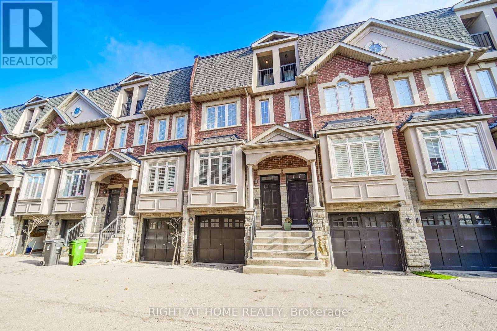30 Danfield Court
Brampton, Ontario
*** MAGAZINE WORTHY IN PRESTIGIOUS CREDIT VALLEY *** Picture yourself living in this stunning 6 BED 5 BATH detached home, showcasing 3,762 total SqFt of meticulous style and thoughtful design. With 10ft ceilings on the Main level & 9ft ceilings on the Upper, each room is unique and filled with character -- giving rustic Tuscan vibes but also refined contemporary aesthetic. Open Concept kitchen has gorgeous creamy quartz counters, dark cabinets, and a centre island for stools. Adjacent to the sunny Eat-In Dining area and connected to the cozy Living Room, entertaining is a breeze! The formal Dining Room allows for special events with your favourite people. Boasting 2 massive Primary bedroom quarters each with their own Ensuites, this sprawling house also has a fully finished contemporary Basement with 2 bonus Bedrooms & 3-PC Bathroom! Walk-out from the Kitchen to the dreamy backyard which has a huge composite deck, stone fire pit & grassy play space - just perfect for epic summer soirees! Enjoy an upscale, family-friendly, and active community with excellent schools and abundant green spaces. The area boasts a low crime rate and fosters a diverse cultural climate. Credit River Valley provides picturesque trails, and families can enjoy the massive 100-acre Creditview Sandalwood Park which includes a cricket field. Amazing amenities like Restaurants, Pharmacies, Banks, Daycares, Grocery Stores & Gyms - and Big Box Stores conveniently close by. 10 minutes to either Mount Pleasant or Downtown Brampton GO Train Stations + ZUM Rapid Transit Bus system along Queen St to Main. Quick commuting to Hwy 410 & 401 for GTA or Hwy 10 for Caledon. This one breaks the mold - make it your own! (id:47351)
32 Pennsylvania Crescent
Kitchener, Ontario
Welcome to 32 Pennsylvania Crescent, offering over 5,300 SF of total living space with 4 bedrooms and 4 bathrooms. Step inside and be met by a striking hallway open to the second floor. Touring the main floor, the family room boasts a vaulted ceiling and gas fireplace, along with hardwood floors and California shutters throughout. The kitchen is finished with granite countertops and stainless steel appliances, seamlessly connecting to the breakfast nook with a walkout to an elevated deck, ideal for morning coffee or casual dining. Above, the primary suite features his-and-hers closets and a spa-like 5-piece ensuite. Three additional bedrooms are generously sized with ample closets, and a shared 5 piece bath for added convenience. The partially finished lower level offers a recreation area, perfect for relaxing or game nights around the included air hockey table, a dedicated Nautilus gym, and open space ready to be customized into a theatre, playroom, or home hub. Outdoors, the low-maintenance backyard features a brick patio, no lawn to mow, and an included propane fire table, a ready-made retreat for entertaining or evenings under the stars. Set on a quiet crescent yet minutes to top-rated schools, shopping, trails, and commuter routes, this property blends convenience, comfort, and space at one address. (id:47351)
29 Hickory Hollow
Haldimand, Ontario
MOTIVATED SELLER !Welcome to Sandusk Creek Communities, a gated waterfront haven designed for those ready to embrace a relaxed, maintenance-free lifestyle. This inviting 3-bedroom home offers just the right amount of space with a bright, open layout, a main-floor primary suite, and seamless access to a private deck with a vented awning that's perfect for summer afternoons or evening gatherings. Beyond the walls of your home, the community is what truly makes this property special. Residents enjoy a heated outdoor pool, private waterfront access with trails and greenbelt views, and peaceful spots to take in stunning sunrises. A dedicated dog park creates a welcoming place for neighbours to connect, while the clubhouse and social spaces host regular events, card nights, and gatherings. For those who love the water, a nearby marina and boat slips add even more convenience, and the community is also close to beaches, campgrounds, conservation areas, and essential amenities like hospitals and shops. Whether you are downsizing, looking for a quiet retreat, or ready to enjoy a mortgage-free lifestyle, Sandusk Creek Communities offers more than just a home-it offers connection, comfort, and a true sense of belonging. See Supplements - Schedule C & Disclosure & Fee Guidelines (id:47351)
1 Royal West Drive
Brampton, Ontario
Welcome to Medallion on Mississauga Road. Postcard setting with lush, wooded areas, winding nature trails & a meandering river running through the community. The prestigious corner of The Estates of Credit Ridge. Breathtaking vistas, parks, ponds, & pristine nature. Upscale living, inspired beauty in architecture, a magnificent marriage of stone, stucco, & brick. A 3-car tandem garage with a lift making room for 4 cars, plus 6 on the driveway. Upgrades & the finest luxuries throughout. The sprawling open concept kitchen offers Artisanal cabinetry, Wolf gas stove, Wolf wall oven & microwave, smart refrigerator, beverage fridge, pot filler & even a secondary kitchen with a gas stove, sink & fully vented outside. Large breakfast area off the kitchen with a walkout to the backyard offering an outdoor kitchen with sink, natural gas BBQ, fridge, hibachi grill, smoker, beer trough, & pergola. Enjoy the firepit & lots of space for entertaining on this deep lot. The 16-zone irrigation setup makes it easy to care for the lawn & flower beds. Noise cancelling fencing lets you enjoy the indoor-outdoor Sonos sound system without hearing the traffic. The spacious primary bedroom has a walk-in closet, stunning ensuite with designer countertops & large frameless shower which utilizes the home water filtration system. With two semi-ensuites, all the other 4 bedrooms have direct access to a full bathroom. The finished basement is a masterpiece with $100k+ home theatre with access to the wine cellar & even has a Rolls Royce-like star lit ceiling & hidden hi-fi sound system. There are 1.5 bathrooms in the basement, a spa room with sink, counters & cabinetry, heated floors & an LG steam closet dry-cleaning machine. A rec area perfect for the pool table, & another room used for poker & snacks right next to the theatre. A large bedroom for family members or guests. There is not enough space here to communicate just how breathtaking this house truly is, come see it in person & fall in love! (id:47351)
67 Fred Varley Drive
Markham, Ontario
Welcome to 67 Fred Varley - an exceptional home located in a quiet, family-friendly neighbourhood just a short stroll from charming Main Street Unionville. Thoughtfully updated with high-quality, no-expense-spared finishes, this residence features a bright and sun-filled family room addition that naturally enhances both space and comfort. Offering three spacious bedrooms and three modern bathrooms, this home reflects true pride of ownership throughout. The custom open-layout kitchen is a standout, equipped with premium appliances including a La Canche gas stove and Miele dishwasher-perfect for cooking enthusiasts and entertainers alike. The fully finished basement mirrors the same high-end craftsmanship and includes a large recreation room and a separate den, ideal for a home office, gym, or guest space. Ample built-in storage throughout the home ensures everything has its place. Situated on a generous lot, the property also features an attached, finished, and heated double garage and a rear storage shed, providing both versatility and convenience. Impeccably maintained and perfectly located, 67 Fred Varley is truly move-in ready-offering comfort, quality, and a wonderful place to call home in the heart of Unionville. (id:47351)
752 Hillview Crescent
Pickering, Ontario
Welcome to this elegant, custom-built family home, where no expense was spared in achieving the finest attention to detail and modern luxury. This impressive retreat is ideally located just minutes from the stunning views of Frenchman's Bay, adjacent to a park and scenic trail system. The interior features rich hardwood floors, premium tiling, and a chef's kitchen boasting granite countertops, a giant island, and a walkout to the backyard. The main living area includes a cozy built-in gas fireplace and sophisticated built-in shelving, while the entire home is smart-wired with built-in speakers and security cameras for ultimate convenience and peace of mind. With quick access to public transit, shopping centers, and the 401, this home offers a perfect blend of high-end features and prime, convenient location near the lake.Welcome to this elegant, custom-built family home, where no expense was spared in achieving the finest attention to detail and modern luxury. This impressive retreat is ideally located just minutes from the stunning views of Frenchman's Bay, adjacent to a park and scenic trail system. The interior features rich hardwood floors, premium tiling, and a chef's kitchen boasting granite countertops, a giant island, and a walkout to the backyard. The main living area includes a cozy built-in gas fireplace and sophisticated built-in shelving, while the entire home is smart-wired with built-in speakers and security cameras for ultimate convenience and peace of mind. With quick access to public transit, shopping centers, and the 401, this home offers a perfect blend of high-end features and prime, convenient location near the lake. (id:47351)
6412 Shapton Crescent
Niagara Falls, Ontario
Available for lease UNTIL SEPTEMBER 1, 2026 bright modern 4 bed/2.5 bath home in sought after family friendly area. Over 1900 sq. ft. finished living space. Main floor boasts open concept, living w/B/I cabinetry, kitchen w/central island & large dinette with walk-out to landscaped backyard with garden shed, inside access to garage. Upstairs features spacious primary bedroom with 4pc en-suite, 3 bedrooms, laundry & another full bath. Close to plazas, parks, schools, transit. Short drive to COSTCO, Mac Bain Community Centre, restaurants, Clifton Hills attractions, falls! (id:47351)
104 - 478 St Andrew Street E
Centre Wellington, Ontario
Heritage Charm Meets Riverside Serenity. A rare opportunity to downsize without compromise: Suite 104 at the Fergus Mill offers unmatched value with **12 months of condo fees included in the purchase**, giving you a worry-free start to homeownership. Set in one of Centre Wellington's most iconic buildings, this ground-level condo blends historic character with modern comfort. It features soaring ceilings, hardwood floors, and oversized windows that frame breathtaking views of the Grand River Falls. Thoughtfully designed for ease and elegance, the spacious 1-bedroom-plus-den layout includes two full bathrooms, a beautifully updated kitchen with high-end appliances, and a cozy fireplace perfect for quiet evenings. Enjoy direct access to scenic walking trails, patios, and tranquil waterfront views. Located just steps from downtown Fergus with its cafes, shops, and restaurants and minutes from the lively village of Elora. Explore nearby St. Jacobs and its famous farmers' market, or head into Kitchener-Waterloo for vibrant city life, all within a 30-minute drive. Stratford's acclaimed theatre district and Lake Huron's cottage country are also nearby for easy escapes. With two parking spaces (including a private garage), a personal storage locker, and pet-friendly amenities, this turnkey suite is truly the complete package. Whether you're retiring, rightsizing, or seeking a peaceful pace of life, this is your front-row seat to nature, community, and timeless architecture. (id:47351)
73 Albany Avenue
Hamilton, Ontario
Discover comfort and convenience in this beautifully renovated 1-bedroom, 1-bath unit available for lease, all inclusive. This bright and spacious unit on the upper level has been completely updated from top to bottom and features brand-new appliances, modern finishes, and a thoughtful layout. You’ll also enjoy private parking with no street parking required. Your new home offers great natural light and a fresh, inviting feel. Located in the desirable East End, you’re just minutes from the Red Hill Expressway, making commuting and daily errands effortless. A rare bonus: a 500 sq. ft. 2-bay garage with power is also available. Contact the listing agent for details on adding this exceptional space to your lease. (id:47351)
30 West 1st Street
Hamilton, Ontario
Hard to find 4 Bedroom Home on Hamilton Mountain that checks every box. This well-maintained 4-bedroom, 2-bathroom home offers a functional layout with plenty of space for families or tenants seeking additional rooms. Features include: Four generously sized bedrooms, a rare offering in this price range. Two full bathrooms, one on the upper level and one on the main floor. Bright, sun-filled living spaces across two levels. Covered back porch, ideal for enjoying the outdoors in any weather. Large backyard providing ample outdoor space. Located in a quiet, family-friendly neighbourhood on Hamilton Mountain. Conveniently situated near Mohawk College, parks, schools, shopping, including Walmart, Shoppers Drug Mart, and Canadian Tire, grocery stores, and dining options only steps away. A short drive to St. Joseph's Hospital and downtown Hamilton. Easy highway access for commuters. An excellent opportunity in a sought-after location. (note: some images are virtually staged) (id:47351)
806 - 1135 Logan Avenue
Toronto, Ontario
Spacious 3-Bedroom, 2-Bathroom Suite in Prime Broadview North! Welcome to this rare opportunity to make your mark on nearly 1,100 sq. ft. of living space in the highly sought-after Broadview North neighbourhood. Owned by the same family for 37 years, this home is full of potential and ready for your personal touch. Bring your vision and creativity-this suite requires full renovations but offers incredible bones: generously sized, sun-filled rooms, a functional layout, and plenty of storage throughout. The primary bedroom includes a private 2-piece ensuite, and the unit comes with 1 parking space and a locker for added convenience. Enjoy peace of mind with all-inclusive condo fees covering Hydro, Heat (forced air), water, cable T.V., and central air conditioning. Situated in a quiet, well-managed building, this condo presents a fantastic opportunity to transform a spacious unit into your dream home in one of Toronto's most desirable neighbourhoods. Don't miss this chance-opportunities like this are becoming increasingly rare! (id:47351)
1805 - 3300 Don Mills Road
Toronto, Ontario
Experience stress-free home ownership in this beautifully renovated and spacious 3-bedroom, 2-bathroom suite at the sought-after High Point Condos in vibrant Don Valley Village. With 1220 sq. ft. of bright, open living space and sweeping south-east views, this home combines the comfort of a house with the convenience of condo living.Built by renowned developer Tridel and managed with care, this building offers peace of mind with all-inclusive maintenance fees -- no extra utility bills-- and updated common areas. The pride of ownership is evident throughout: freshly painted, new laminate flooring and refreshed bathrooms. The flowing layout seamlessly connects the kitchen, living, and dining spaces, perfect for both everyday living and entertaining.The eat-in kitchen provides abundant cabinetry, while a separate dedicated laundry room adds functionality and storage. This flexible 3-bedroom layout can easily convert to 2 bedrooms for additional living space. Ideal as a family home or a smart investment with strong rental potential. High Point residents enjoy resort-style amenities, including a large outdoor pool, tennis court, two fitness centres, saunas, and a party room. wall can be opened to create a larger living area.. ask LA. Centrally located minutes to Fairview Mall, Seneca College, major hospitals, highways, and transit. Bonus: two efficient heat pumps are included in the all-inclusive condo fees, ensuring unlimited hot and cold air.A turnkey, move-in-ready condo that truly checks every box! https://www.3300donmillsrdunit1805.com/unbranded (id:47351)
801 Ritson Road S
Oshawa, Ontario
Refreshed and Move in Ready! Large lot with lots of room for the Family, Spacious Main level leading in to eat-in-kitchen, walk-out to deck, 2 good sized rooms and a Bonus Den! Close to parks, shopping, transit and all amenities. Public & Catholic schools near by! Immediate possession available! (id:47351)
B - 86 Elvaston Avenue
Ottawa, Ontario
All inclusive 2-bedroom, 1-bathroom lower unit, available immediately. Features include: Updated kitchen and bathroom, Stainless steel appliances, One parking spot included, Shared back yard, Snow removal not included. Conveniently located & in proximity to public transportation, Collage, shopping, bike paths, shops, restaurants, parks, and much more! (id:47351)
125 Steepleridge Street Unit# Upper
Kitchener, Ontario
RENOVATED FROM TOP TO BOTTOM with over 2700Sqft of living space! Located in one of the most desirable neighbourhoods in Kitchener, welcome to 125 Steepleridge Street in the Doon South Area. This CARPET FREE home is fully finished inside and out, it has three large bedrooms, four bathrooms, and second floor family room that you can surely say WOW to! You can hang out in two of the big living spaces, or go downstairs to have fun in the massive recreation room. Plus, there's a cozy fireplace in the living room. This modern NEW KITCHEN has it all as it offers shiny new countertops, plenty of cupboards and stainless steel appliances. Outside, there's a deck where you can relax and a shed for all your storage needs. The second floor family room is very cozy to have your friends and family over for a movie. The primary bedroom has its own ensuite bathroom and a sleek fireplace. The house has had lots of upgrades in the past couple of years, like a new roof, bathrooms, flooring, painting, plumbing, light fixtures and a lot more. The garage door and front door are also new. Even the floor is special with it being vinyl plank, making it FRIENDLY TO PETS (Waterproof)! Most updates were completed in 2022 and a NEW ROOF in 2021. This house is SUPER CLOSE to the 401 for people who need to drive to work. There are also awesome schools, parks, and places to shop nearby. You should come and see this house for yourself! It's really great! Schedule your private showing today! (id:47351)
1 Bloor Street E
Toronto, Ontario
Welcome To Yonge+Bloor | One Parking Spot Available For Rent Immediately | Must Be A Current Resident of the Building | Pls Provide Proof Of Residency (id:47351)
139 Tamarack Drive
Markham, Ontario
Don't miss this opportunity to live in the Willowbrook Community in an affordable lovely end unit townhouse. Don't wait on the sidelines hoping for house prices to slide! This well maintained home is just a few minutes walk to Willowbrook PS and Thornlea Secondary - both highly rated! Only two families have lived in this home and you'll see why they stayed. It has a private backyard, eat-in kitchen, spacious living room/dining room and a finished basement with a brick fireplace. **Kitchen features flawless Silestone Counters with Undermount Sink. Oversized Sliding Doors W/O to Patio. Only a few homes exist in this price range BUT they are condo townhomes with a hefty monthly fee! Don't miss this opportunity. (id:47351)
91 - 200 Veterans Drive
Brampton, Ontario
Gorgeous 3 Br + 3 Wr Stacked Townhouse. Excellent Location Near Mississauga Rd& Sandalwood Pkwy. No Carpet at All, Laminate Throughout. Open Concept Main Floor Layout with Lots of Natural Light. 1 Garage, 1 Driveway Parking + Visitor Parking. Second Entrance from Garage. Access To Go Station, Bus Transit, Grocery Stores Etc. (id:47351)
319 Carleton Street
Cornwall, Ontario
Solid income opportunity in Cornwall's east end. This well-located duplex offers main level unit one-bedroom rented at $1,280/mth and upstairs two-bedroom apartment for $1,500/mth, both currently tenanted, providing immediate cash flow for an investor or owner-occupant looking to plan ahead. Situated in an established residential neighbourhood close to schools, shopping, transit, and waterfront amenities. The property is being sold as-is, where-is, with existing tenancies in place. Buyers to assume tenants. Ideal for investors seeking a straightforward rental property in a consistently strong rental area of Cornwall. (id:47351)
89 - 5260 Mcfarren Boulevard
Mississauga, Ontario
Welcome to this bright and stylish fully furnished corner townhouse in the heart of Central Erin Mills, nestled in a quiet, family-friendly community. This beautiful home features three spacious bedrooms on the second floor with no carpet throughout, a luxurious 5-piece Romeo & Juliette bathroom, a large linen closet, and a sun-filled primary bedroom with two big windows and a built-in walk-in closet. The main floor offers an open-concept living room connected to a cozy breakfast area, along with a well-appointed kitchen featuring ample cabinetry and a ceramic-top electric stove. Perfectly located just minutes from Erin Mills Town Centre, Vista Heights P.S., St. Aloysius Gonzaga S.S., Credit Valley Hospital, Hwy 403, the GO Station, Streetsville Village, parks, and walking trails. Basement is not included in the lease and is not tenanted, offering full privacy for the main home. (id:47351)
34 Royal Links Circle
Brampton, Ontario
Welcome home. This beautiful property and the surrounding area is an example of the pride of home ownership. Immaculately well-kept, this home offers a total of six bedrooms, exquisite and classic finishes. Crown mouldings, high ceilings and no stucco on the first floor. A completely independent unit in the basement with top-of-the-line modern touches. The Basement separate entry was a builder addition. This home is not to be missed. The upstairs boasts four well-appointed bedrooms, a master en-suite, a Jack and Jill bathroom, and a hallway bathroom. As well as a bright and beautiful vaulted area overlooking the entrance. This home sits on an immaculate, extra-wide lot. Surrounded by equally meticulous neighbours, this street is among the most desirable areas to live in. (id:47351)
7695 Priory Crescent
Mississauga, Ontario
Amazing location on quiet crescent. Fabulous home ready for you to live and add your small touches. Spacious, warm, and inviting, this 3 bedroom Semi-detached home has an eat-in kitchen with stainless steel appliances. Large primary bedroom with a large double closet, and 2 more spacious bedrooms, all with strong durable flooring. Basement Laundry area has ample space for storage or creating your own separate space and the recreation area is spacious for your family gatherings. Large private driveway with ample parking and oversized backyard ready to entertain your guests. All this is move in ready for your family OR as an investment. Owners in this neighborhood capture a great return on investment. Close to schools, transit, shopping, places of worship and easy access to the airport, hwys, and more. (id:47351)
Bsmt - 339 Fleetwood Drive
Oshawa, Ontario
Be the first to live in this brand-new Absolutely Stunning Modern Basement Apartment located in the newly developed Fleetwood Drive community in a prime family friendly Oshawa location. This Spacious unit offers high-end finishes, a stylish layout, and exceptional convenience. Features include: Large open-concept living area with excellent natural light, Full, modern kitchen with brand-new stainless steel appliances and Quartz Countertops, Rarely offered Extra Cabinet Storage! Upgraded bathroom with glass shower Lighted Mirror and Premium fixtures, Private separate entrance, In-unit Hi End BRAND NEW washer and dryer, High-speed internet included, Specious Den Perfect for Home Office Use, Pot Lights Throughout, 2 PARKING SPOTS, Steps to Transit, 7-12 minutes to Durham College & Ontario Tech University, 3-5 minutes to grocery stores, plazas, restaurants, and parks. Easy access to 401 and 407! (id:47351)
9 Streight Lane
Toronto, Ontario
Executive freehold townhome located in the prestigious Islington Village community, where upscale living meets exceptional urban convenience. This beautifully maintained home offers 3 bedrooms and 3 bathrooms, 1,999 square feet of living space has been freshly painted throughout. The finished lower level features a 267 square feet of versatile multi-purpose room, a powder room, a closet, and a walkout to a fully private backyard. The open-concept design provides an additional 1,732 square feet of living space across the main and upper levels. The gourmet kitchen includes granite countertop, stainless steel appliances, a breakfast bar, and direct access to a private rear deck with no homes directly behind. The main floor boasts a bright, inviting living area with large windows, hardwood floors, and a cozy gas fireplace. The second floor offers two spacious bedrooms along with a full bathroom. The expansive primary suite occupies the top level and features a large walk-in closet, a private balcony, an en-suite bathroom with a soaker tub, and a generous laundry room. Additional highlights include a private built-in garage with a dedicated storage room, providing both convenience and added functionality. (id:47351)

