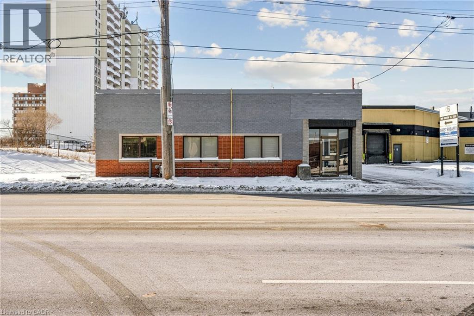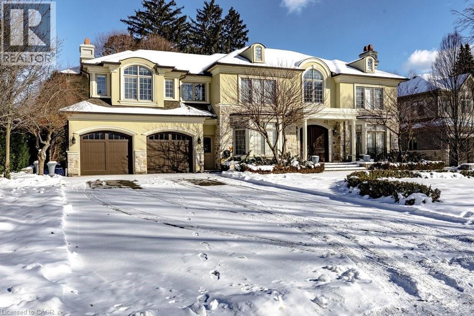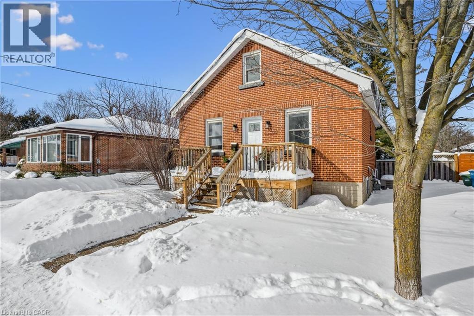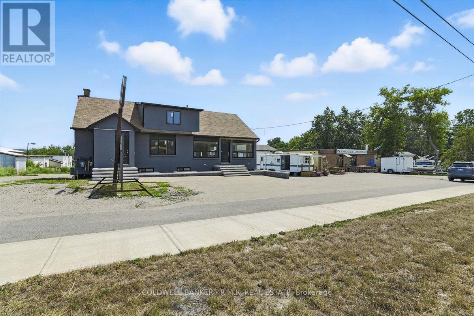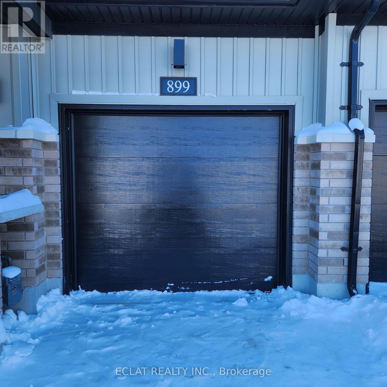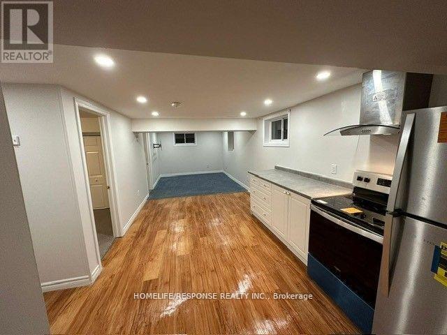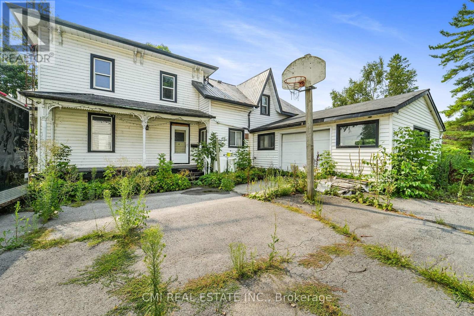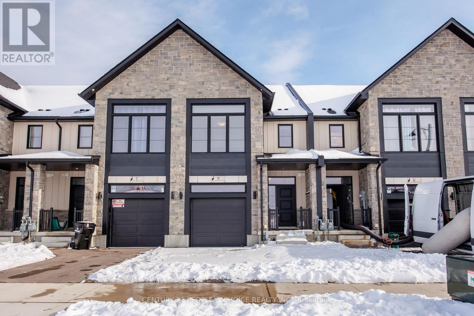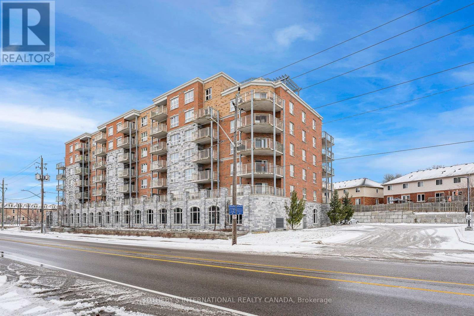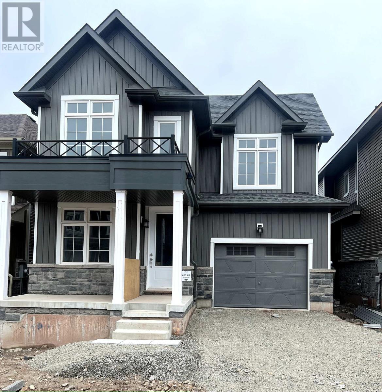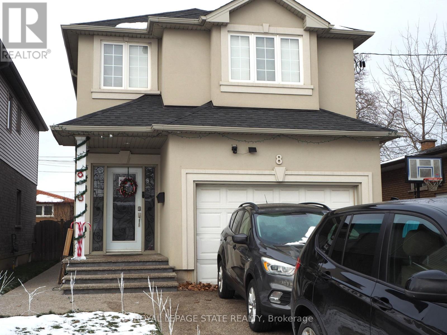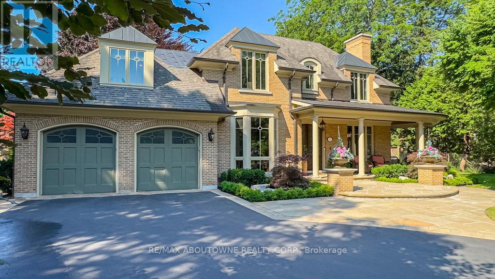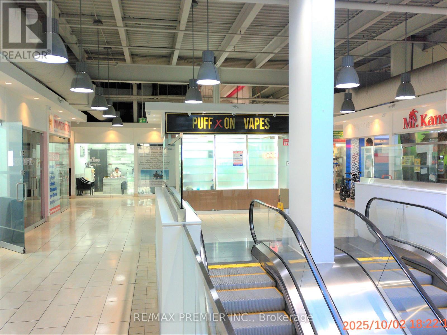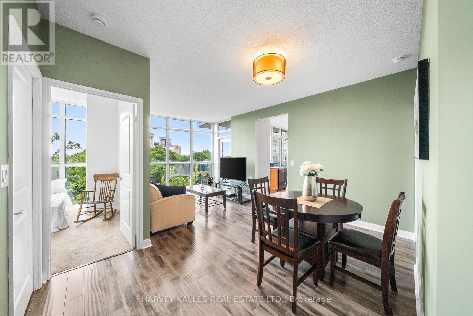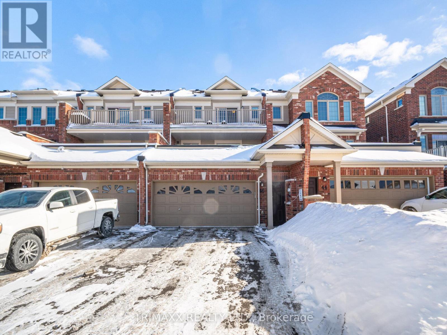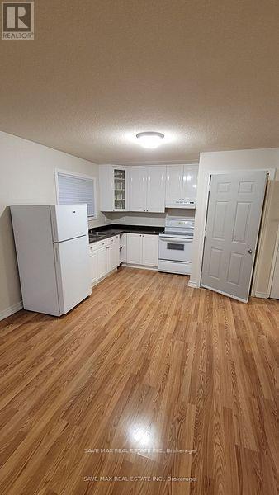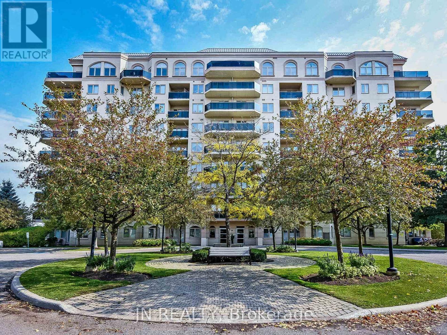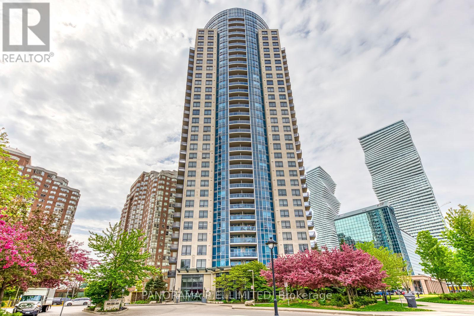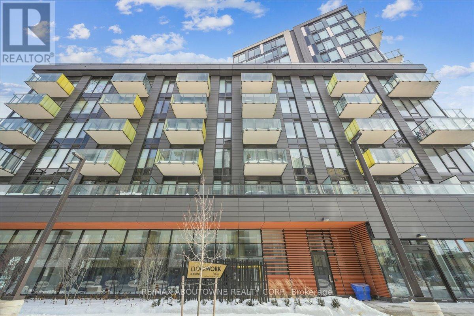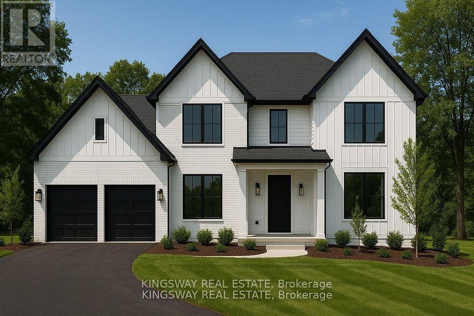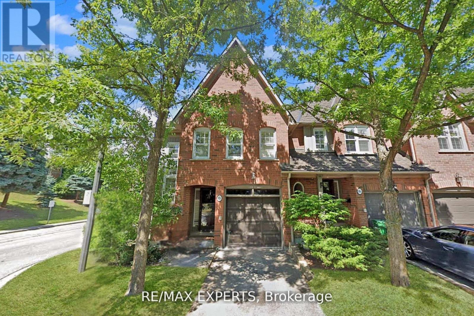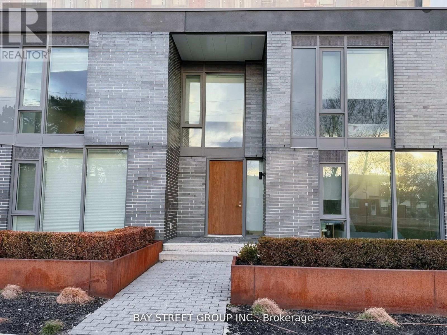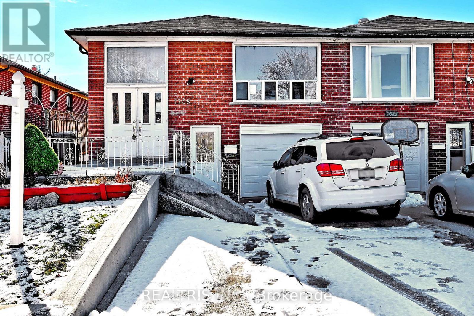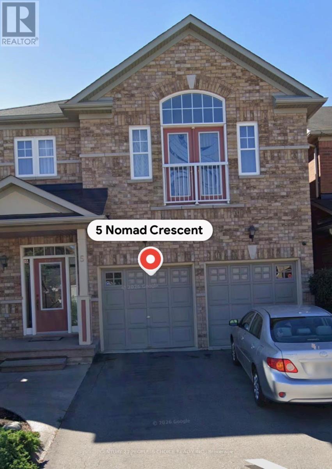1810 E Barton Street E
Hamilton, Ontario
Rare freestanding commercial/industrial building in a prime East Hamilton location. Exceptional visibility and high traffic along Barton St. E. and Parkdale Ave. N., and close access to Red Hill/AEW & Nicola Tesla Blvd., make this property ideal for a variety of businesses. Fully renovated (2020), featuring upgraded offices, epoxy flooring, 600V/200A power, and full air conditioning throughout. Potential to demise into two units. C5 zoning permits numerous uses. Buyer to perform their own dues diligence. Truly a must see opportunity! (id:47351)
847 Long Drive Unit# Upper
Burlington, Ontario
Experience luxury living in this fully contained one-bedroom apartment above the garage in an elegant custom home in beautiful Aldershot. Enjoy your own private entrance, designated parking, and all utilities included. The stunning high-end kitchen features designer finishes and flows seamlessly into open-concept living area - perfect for modern living. The spacious master bedroom and custom designer bathroom, offer comfort and style at every turn. Bright, airy, and filled with natural light from oversized windows, this exceptional space is the one you've been waiting for! (id:47351)
323 Paisley Road
Guelph, Ontario
This charming and updated detached red brick home offers no condo fees and sits on a generous 0.175-acre lot—a rare find that won’t last long. Create lasting memories in the spacious living room, the generous and updated kitchen (2021) and dining area, THREE bedrooms for the entire family and a convenient mudroom designed for today’s busy lifestyle. Step outside and unwind in your dream backyard, featuring mature pine trees that provide privacy and shade, a cozy firepit perfect for entertaining, and ample parking to host with ease. Enjoy added peace of mind with numerous upgrades, including newer windows (2014), roof (2013), furnace (2017), and siding & eavestrough (2022), plus much more. Ideally located walking distance to parks and schools, just a 4 minute drive to everything Downtown Guelph has to offer, a 7 minute drive to Costco, the West End Community Centre, and countless amenities, and quick access to HWY 401 in just over 15 minutes. This home offers outstanding value—book your private showing today before this opportunity is gone. (id:47351)
#2 - 31 Centre Street
Brock, Ontario
Welcome to 31 Centre Street, Unit 2, 600 sq.ft. Mixed-Use Commercial Space along prime Hwy 12/7. Unlock the potential of this versatile mixed-use cocmmercial space, ideally situated on the high-traffic Hwy 12/7 corridor in Sunderland. Zoned C3-2, this unfinished unit offers a rare opportunity to customize the interior to meet a wide range of business needs whether retail, office, studio, or service-based use. This property is perfect for tenants seeking the opportunity to build a space tailored to their operational needs. Whether you're expanding or launching a new business, this location offers flexibility, visibility, and infrastructure to support your success. +TMI $500/month + HST. Zone C3-2 (id:47351)
899 Douro Street
Stratford, Ontario
Welcome to this brand new 3-bedroom, 3-bathroom townhome by Cachet Homes situated at Avon park. It combines modern design with a functional layout, to give a contemporary living. The main level offers a well lit Carpet free open-concept living, dining, and kitchen, perfect for everyday living and entertaining, as well as a convenient 2-piece bathroom. It boast of Hardwood Flooring and Soaring 9ft Smooth Ceilings on the Main Level. Entertain Guests In Style in the Spacious Living Area, Or Gather Around The Stunning Kitchen which Including Quartz Countertops, back splash and Extended High Upper Cabinets For Ample Storage. Upstairs, the spacious primary suite includes a 4-piece ensuite, double wash basins for his and hers comfort, and an impressively large Oversized walk-in closet. Two additional bedrooms, a full bathroom, and second-floor laundry with generous storage complete this level. Pantry near the Kitchen and another one near the laundry upstairs. Located in Stratford's east end. This property is located in Avon Park, and it is close to shopping, restaurants, and everyday amenities, with quick highway access to the KW Region. Ideal for families and working professionals alike, this home features two parking spots (garage + driveway) and comes fully equipped with appliances and a garage door opener. Move-in ready and available immediately. (id:47351)
Bsmt - 7 Belleau Street
Hamilton, Ontario
Spacious Legal 2 Bedroom Basement Apartment featuring a Bright, open layout With Large Windows, and modern Pot Lights. Includes in unit washer and dryer, a separate Hydro Meter and One Driveway Parking Spot. Gas in included in the rent. Located In A Quiet Family Friendly Neighbourhood. (id:47351)
4268 County Rd 6
Stone Mills, Ontario
A Countryside Retreat Awaits: Imagine a life surrounded by the tranquility of the countryside, where a classic century home stands on a sprawling, thoughtfully landscaped lot. This property, located a short drive from the picturesque Camden and Varty lakes, offers a peaceful escape just 30 minutes from the city of Kingston. This elegant home welcomes you with a generously sized living room, a space perfect for gathering and relaxing. The main floor features a comfortable bedroom with a full, spacious bathroom conveniently located nearby. At the heart of the home is an exceptionally large, eat-in kitchen, a place where meals and memories can be made. Upstairs, you'll find three additional bedrooms and a large bathroom, providing ample space for family or guests. For convenience, the laundry facilities are located on the main floor. The home also includes an attached garage and plenty of storage, ensuring everything has its place. Whether you're seeking a serene weekend retreat or a permanent residence, this four-season home offers a unique opportunity to embrace a more relaxed pace of life. Its a place where you can create your own haven, a perfect blend of historic charm and modern comfort. (id:47351)
9 Queensbrook Crescent
Cambridge, Ontario
Welcome to this stunning 3-bedroom, 4-bath freehold townhome in one of Cambridge's most desirable communities, offering a perfect blend of style, comfort, and functionality. The bright open-concept main floor features a modern upgraded kitchen with extended cabinetry, sleek quartz countertops, stainless steel appliances, and an oversized breakfast bar. The second floor includes three spacious bedrooms, highlighted by a generous primary suite with a double-sink vanity and tiled glass walk-in shower, along with the convenience of second-floor laundry and a large linen closet. The fully finished basement adds valuable living space with a cozy recreational room and full washroom-ideal for guests, a home office, or family movie nights. Sitting on a rare ravine lot, this home boasts a peaceful and private backyard with beautiful seasonal views. This property offers exceptional value and modern living in a prime Cambridge location. (id:47351)
409 - 155 Water Street S
Cambridge, Ontario
Welcome to 155 Water Street S Unit 409. This beautiful riverfront suite is centrally located in the heart of downtown Galt- walking distance to the Grand River Pedestrian Bridge, the Gaslight District, Hamilton Family Theatre, shopping, restaurants and much more. Completely carpet free, this unit features 612 square feet of living space, an open concept kitchen and living room with sliding doors to a walk-out balcony. Wake up with a morning coffee or relax in the evening watching the sunset on the balcony, the perfect way to enjoy the downtown's true beauty. Tastefully designed with bright and airy large windows with stainless steel appliances, ceramic tile flooring and beautiful light oak cabinetry for storage. This condo offers one bedroom, plus a den and four piece bathroom, perfect for those working from home. This unit also offers in-suite laundry for your convenience and one underground garage space. The perks of this condo building include a roof top deck with a community BBQ and dining with surrounding views, a playground and plenty of visitor parking for guests. Don't miss your opportunity to live here and experience all the amenities the downtown core has to offer. (id:47351)
131 Sanders Road
Erin, Ontario
Live in Luxury: Brand-New 4+1 Bedroom Home in the Heart of Erin Never Lived In step into a stunning, never-before-lived-in home nestled in the charming Town of Erin. This beautifully designed 4+1 bedroom residence offers the perfect blend of modern elegance and cozy comfort-ideal for families or those who value space, style, and serenity. Main Floor Highlights: Spacious Master Suite with a large walk-in closet and a sleek Ensuite featuring a standing shower-perfect for in-laws or anyone who prefers the convenience of main-floor living. Open-Concept Great Room with soaring ceilings and large windows overlooking the backyard-ideal for relaxing evenings or entertaining guests. Versatile Den that can be transformed into a formal dining area, private office, or an extra bedroom-customize to suit your lifestyle. Brand-New Features You'll Love:Immaculate finishes and top-of-the-line appliances throughout Attached garage for your convenience unfinished basement with endless potential-recreation room, home gym, or extra storage Location Perks:Minutes to Caledon, Belfountain, and the scenic Forks of the Credit Surrounded by trails, parks, playgrounds, a community center, and skating rinks-all within walking distance A true nature lover's paradise with the benefits of small-town charm and modern convenience Brand New Stainless Steel Appliances will be installed.Whether you're looking for peaceful country living or easy access to outdoor adventure, this brand-new home offers it all. Don't miss the opportunity to be the very first to make this beautiful house your home!Schedule your private viewing today. (id:47351)
Bsmt - 8 Knowles Street
Hamilton, Ontario
Be the very first to call this beautifully finished basement unit home. Just finished this December 2025 it is thoughtfully designed with comfort and style in mind, this 2-bedroom suite offers everything you need. Step into a modern kitchen featuring gleaming marble countertops with an open concept ready to cook, entertain, and enjoy. The suite is filled with natural light thank to large windows, creating a bright and inviting atmosphere. Enjoy the convenience of in-suite laundry, giving you privacy and ease day-to-day. Nestled in a quiet, family-friendly area on a dead-end street, this home offers peaceful living while still being minutes from everything you need with shopping, transit, and major highways all just around the corner. Tenants will pay a portion of utilities and internet, keeping monthly costs manageable. A perfect blend of modern finishes, convenience, and tranquility this brand-new suite is ready to welcome its first great tenants. Don't miss out! (id:47351)
282 Dalewood Drive
Oakville, Ontario
Amazing lease opportunity for a property that defines luxury & convenience. This executive residence offers expansive living (4750 sq ft)with 6bedrooms & 6 bathrooms & sits on a generous lot nestled among mature trees providing the perfect backdrop for tranquility & privacy. Stunning perennial gardens enhance the appeal of this spectacular home. Step inside to discover a well-appointed layout with chef's kitchen, pantry, formal living & dining room, great room, handsome home office & laundry on the main level. Upstairs is an opulent primary suite featuring a luxurious five-piece ensuite, walk-in closet & linen closet. The other 4 bedrooms have ensuites designed to provide comfort & convenience. The heart of this home is undoubtedly the open concept kitchen equipped with high-end appliances including a gas cooktop, dual dishwashers, granite counters & extra long island. It also features a butler's pantry complete with wine fridge & steam oven. Adjacent to the kitchen is the great room boasting vaulted ceilings, gas fireplace & direct access to the outdoor deck - ideal for indoor-outdoor entertaining or relaxation. Those seeking wellness within their living space will appreciate the inclusion of a home gym & spa/massage room. Movie enthusiasts will enjoy the home theatre equipped with projector screen along with a wet bar. A sixth bedroom & bathroom completes this level. Ideally located steps from top-ranked schools, this home is perfect for families. Parks & the lake are a short walk away. Included in the monthly rent is lawn care, snow removal, cleaning every 2 weeks, cable, internet & hot water heater rental. Fully furnished - just unpack your bags. Experience the epitome of luxury living in Southeast Oakville at 282 Dalewood Drive, a residence that truly caters to a family lifestyle in a tranquil, safe & private setting. (id:47351)
2c22 - 7215 Goreway Drive
Mississauga, Ontario
Location....Location....Location.... Fully Furnished Prime Space in a High Traffic Mall....Strategically well-located retail unit...Approx. 134 Sq. Ft... Currently being run as a Licensed Vape Store ....just right off the escalators on the second floor of Westwood Square Mall. Great exposure & High visibility catches the attention of all foot traffic heading to the second floor..... This commercial retail unit offers numerous advantages for retailers seeking a prime location to establish their business and attract customers. Situated in a bustling commercial district with high foot traffic and excellent visibility, this unit offers a versatile space for a range of businesses..... Ample parking options nearby ensure convenience for both customers and employees.... Enjoy the benefits of ownership while potentially generating rental income or capital appreciation. (id:47351)
503 - 80 Absolute Avenue
Mississauga, Ontario
Welcome to this bright and spacious corner unit 2-bedroom, 2-full bathroom condo at the iconic 80 Absolute Ave, offering a rare and highly sought-after 2-car tandem parking plus a private locker and open balcony. Water and Heat Included in Maintenance. This well-designed split-bedroom layout provides excellent flow and privacy, ideal for professionals, couples, or small families. Floor-to-ceiling windows invite natural light and offer tranquil views of the lush green canopy, creating a serene backdrop year-round. This unit has been recently renovated with new flooring, fresh paint and updates made to the bathrooms and new appliances (dishwasher and stove). Located in the heart of downtown Mississauga, you're just minutes from Square One Shopping Centre, fine dining, entertainment, and the future LRT line, with easy access to HWY 403, 401, and QEW perfect for commuters. Residents of this award-winning building enjoy unparalleled amenities, including indoor and outdoor pools, a full fitness centre, squash and basketball courts, theatre room, running track, guest suites, party rooms, 24-hour concierge, and more. Only a handful of units in this building offer a 2-car tandem parking space plus your own private locker directly behind your parking spaces. This unit faces Absolute Ave and does not face the busy street, offering quiet and relaxing views from your private balcony. Don't miss your chance to live in one of Mississauga's most prestigious and amenity-rich communities! (id:47351)
46 Mccardy Court
Caledon, Ontario
Beautiful executive freehold townhouse nestled on a quiet cul-de-sac in a family-friendly neighborhood. Featuring an attached double-car garage and a spacious open-concept layout, this home boasts a gourmet kitchen with stainless steel appliances, and a large centre island. Walk out to an oversized terrace-perfect for entertaining. The primary bedroom offers a 5 piece ensuite, walk-in closet, and private sundeck. Enjoy the convenience of main-floor laundry and a finished lower level with a separate entrance and 4-piece bath. Ideally located close to all amenities and scenic walking trails. (id:47351)
44 Rotherglen Court
Brampton, Ontario
Accommodation In A High Demand Area Of Brampton** Spacious Private One Bedrooms available On The Upper Floor.10 Minutes from Sheridan College, 5 mins to Hwy 410/407. Private Terrace , Separate Entrance, Separate kitchen, Separate washroom, All Utilities, Internet & One Parking included, On a quiet neighborhood with a beautiful park. (id:47351)
109 - 10 Dayspring Circle
Brampton, Ontario
Step into 1,259 sq. ft. of sun filled, contemporary living in this rarely available ground floor corner suite-a home that feels more like a private retreat than a condo. With two street level walkouts leading to your own private ground-level patio, you can enjoy quiet morning coffees, easy grocery drop offs, and seamless indoor-outdoor living. It's also one of only six units in the entire building with direct BBQ access, giving you a level of freedom and convenience few condos offer. Inside, the space opens up with 9 ft ceilings, a bright and airy layout, two spacious bedrooms, two full bathrooms, and a flexible den perfect for a home office, guest room, or even a third bedroom. Ensuite laundry adds to the everyday comfort. Set beside the peaceful Clairville Conservation Area, nature is literally at your doorstep-ideal for morning walks, weekend hikes, or simply unwinding after a long day. The building elevates your lifestyle with premium amenities: a fully equipped fitness centre, rooftop deck, stylish party rooms, guest suites, and even a car wash station. Condo fees include cable TV, water, and parking, keeping monthly budgeting straightforward. All of this is just minutes from Brampton Civic Hospital, Pearson Airport, major shopping, dining, and key transit routes. This exceptional unit delivers the perfect blend of space, convenience, and lifestyle-a standout opportunity in a prime location. (id:47351)
3005 - 330 Burnhamthorpe Road W
Mississauga, Ontario
Check out those views! One of the larger 1 Bedroom plus Den layouts at the high in demand Ultra Ovation! At 660sqft this incredible unit has ample space to go along with higher 9ft+ ceilings. The Living and Dining rooms has an efficient layout and a walkout to your private balcony. The adjoining Kitchen has granite counters and convenient centre island and lots of cabinet storage. The Primary Bedroom has plenty of space for additional furniture, a large closet, and is located next to the 4-Piece Bathroom. The multi-purpose Den has been made into a separate room perfect for secondary sleeping quarters, home office, play area, and more! The best part is your open-air balcony with perfect views of Celebration Square events and fireworks! Enjoy Resort-Style Amenities such as the Indoor Pool, Exercise Room, Games Room, Party Room, Guest Suites & more! Steps to Public Transit, Square One Shopping Mall, Restaurants, Grocery Stores, and Celebration Square. Quick Access To Major Hwys, Go Station, Parks, & Schools. Come see this incredible unit today! (id:47351)
220 - 3006 William Cutmore Boulevard
Oakville, Ontario
Experience modern living in this brand new luxury 1-bedroom plus den condominium located in the sought-after Upper Joshua Creek neighbourhood of Oakville. The south-facing unit boasts a spacious balcony, providing ample sunlight and an inviting outdoor space. Its excellent open-concept layout is complemented by 9-foot smooth ceilings and stylish laminate flooring throughout. Bedroom: Generously sized with a large closet for ample storage and 4pc ensuite; Kitchen: Equipped with granite countertops, a decorative backsplash, a centre island, and plenty of storage for your culinary needs; Den: Ideal for a home office or study area. Main Bathroom: Contemporary four-piece bath; Laundry: Convenient in-suite laundry with stacked washer and dryer. Located in the heart of Oakville, this residence offers unparalleled convenience. It is close to restaurants, shops, public transit, and major highways such as Highway 403. The property is ideally situated near the Mississauga border and GO Transit, ensuring easy commuting. Upscale shopping and fine dining are just moments away, making this an exceptional place to call home. Additional features: Internet included. One parking space (P2 36) and one locker (P2 279) provided. Cleaning Service Available - Ask LA for details. (id:47351)
1348 Trotwood Avenue
Mississauga, Ontario
Co-Design and Custom build your dream home with Pine Glen Homes! A premier custom home builder specializing in creating unique residences tailored to individual needs is proud to introduce the Woodland Creek project. Set on an oversized Private 78 x 132 Ft Lot on one of Mineola East Premier Streets. Partnering with Sakora Design, one of the GTAs top architectural firms, we bring your vision to life with exceptional craftsmanship. Harmen Designs ensures that every interior finish reflects your personal style while maintaining functionality. Key Features: Choose from 4 unique elevations. Cape Cod, Farmhouse, Traditional and Ultra modern. 10' main floor ceilings, 9'ceiling on the second floor and 9' ceiling in the Basement, Oversized 78-ft frontage with a circular driveway, Only 15% down until completion! Agreed upon Price Upfront- No Surprises. Our process is rooted in quality and traditional values, always prioritizing customer satisfaction. With a step-by-step quality assurance process, we include over five site meetings to keep you informed and involved. Your input is always welcomed and carefully integrated into the project. Discover the Pine Glen Homes difference where exceptional craftsmanship meets personalized (id:47351)
17b - 1084 Queen Street W
Mississauga, Ontario
Welcome to this upscale 3-bedroom end-unit townhome nestled in the prestigious Lorne Park community. Boasting approximately 1, 883 sq. ft. as per MPAC of bright and spacious living, this home features an open-concept layout with an updated kitchen complete with quartz countertops and stainless steel appliances. The excellent-sized primary bedroom offers a walk-in closet and ensuite bathroom. A 3rd-floor loft bedroom with vaulted ceilings, walk-in closet, and ensuite is perfect as a guest or in-law suite. The finished lower level includes a family room with wet bar, fireplace, and ample storage. Enjoy walking distance to the lake, waterfront trails, shops, parks, and the highly sought-after Lorne Park School District, with top-rated schools and private options like Mentor College nearby. Minutes to the GO Train, restaurants, and all amenities. (id:47351)
5 - 150 Flemington Road
Toronto, Ontario
Check out this fantastic executive two-story townhome, full of natural light and west-facing charm! With 2+1 bedrooms, 3 bathrooms, and 1,235 sq. ft. of space, its got a super practical layout.The first floor features an open-concept design, a walk-out to a private terrace from the spacious foyer, a guest powder room, and a second entry from the building hallway. The gourmet kitchen is a dream, complete with a large pantry, granite countertops, stainless steel appliances, and laminate flooring. Theres also convenient laundry right on this floor.Upstairs, the primary bedroom comes with its own 4-piece ensuite bathroom, plus a second bedroom, a family-sized bathroom, and a den perfect for a home office or even a third bedroom.Youre just a short walk from Yorkdale Mall, great restaurants, the Yorkdale subway station, and TTC. Plus, its a commuters dream with quick access to the Allen, 401, and 400 highways.The building has awesome amenities, including a fully-equipped gym, a party/meeting room, an outdoor patio, a stylish lobby, and 24-hour concierge service with top-notch security. Fees including water, heat, 1 parking. (id:47351)
7308 Cambrett Drive
Mississauga, Ontario
A fantastic opportunity for first-time buyers or investors, this all-brick 3 bedroom semi-detached raised bungalow offers bright, spacious living with a double-door entry. Updated kitchen with stainless steel appliances. Finished walk-out basement with bedroom and cozy gas fireplace which is ideal for extended family or rental potential. Conveniently located close to schools, transit, GO Station, highways and shopping including Westwood Mall. (id:47351)
Bsmt - 5 Nomad Crescent
Brampton, Ontario
Legal Bsmt Apartment, 1 Bedroom + Den, 2 YEARS OLD Bsmt With New Kitchen Cabinets, New Appliances,1 Full Washroom , Tons Of Storage Space, Large Bsmt Windows, Lots Of Sunlight, 1 Parking OnDriveway, Utilities Included, 1 Year Lease, Perfect For A young couple Or Two Professionals, A MustSee. Spacious kitchen with ample storage, Cold storage, Huge living and dining space , SEPARATESIDE ENTRANCE, SEPARATE LAUNDRY, NO smoking / NO vaping / NO pets, Close to Sheridan College, Hwy410. Hwy 407, Close to amenities: Walmart, Home Depot, Canadian Tire, Asian Grocery Store, Banks,Schools and park (id:47351)
