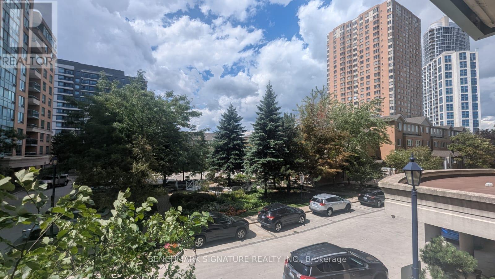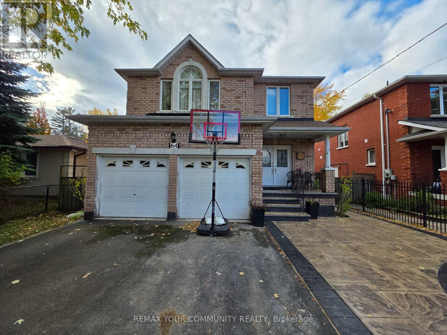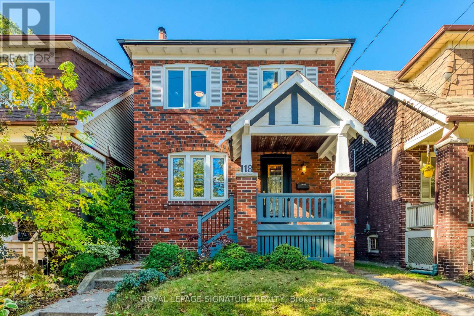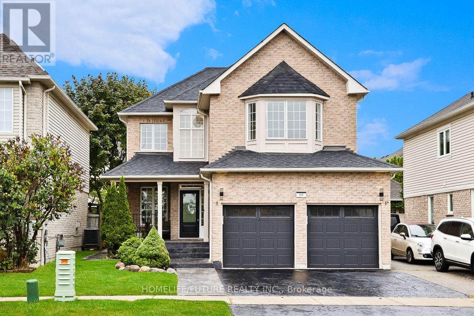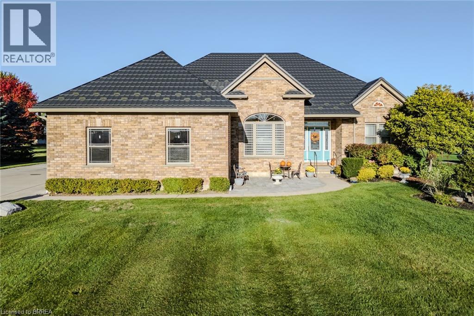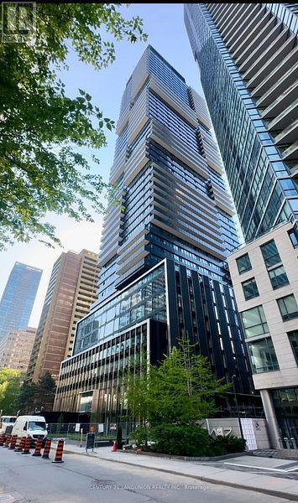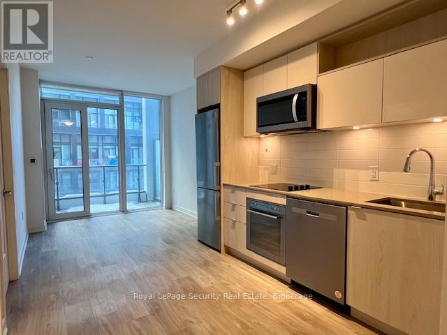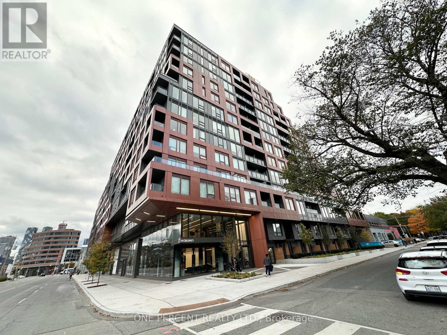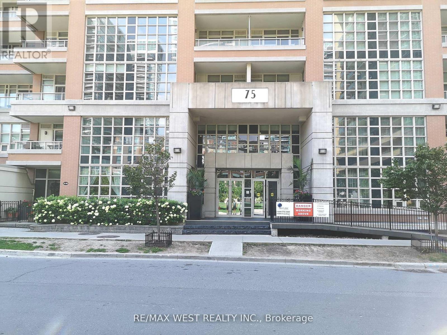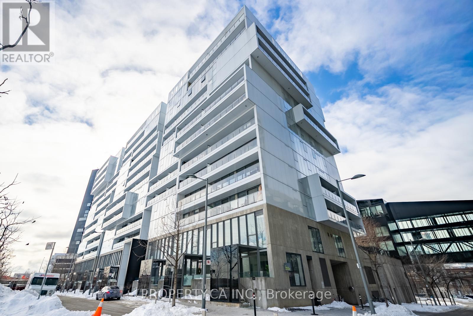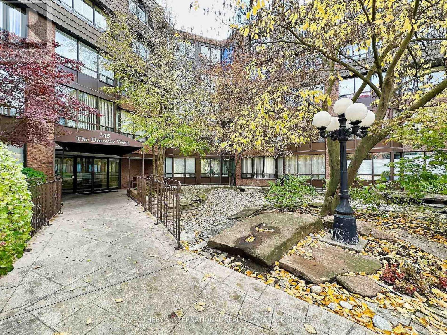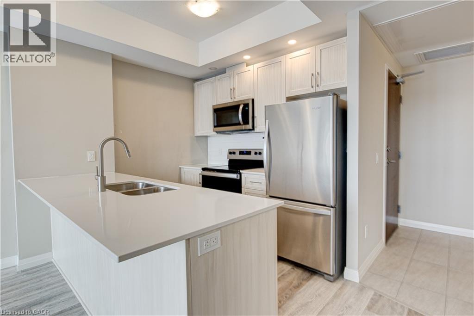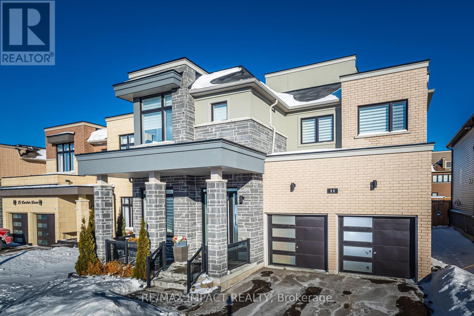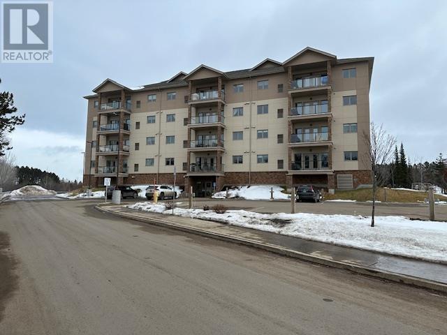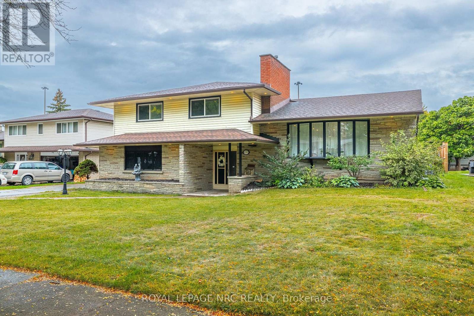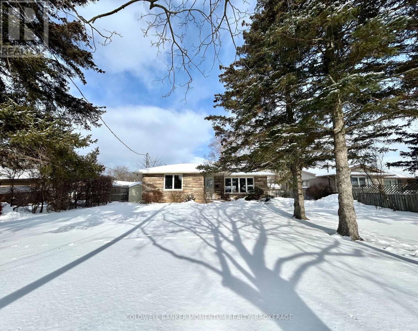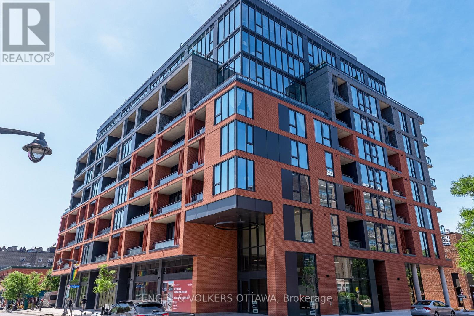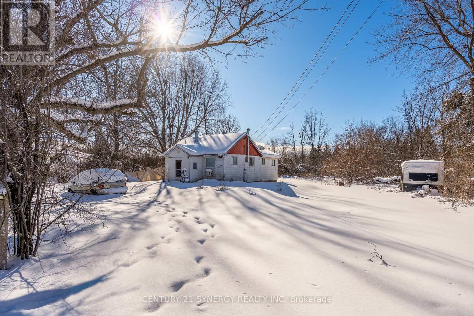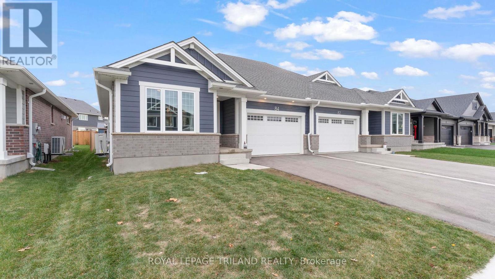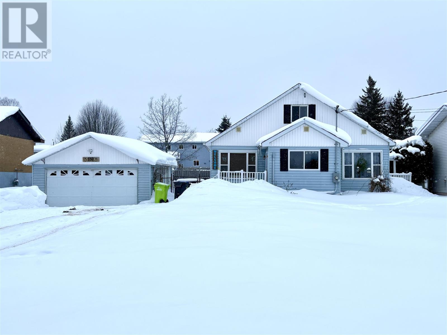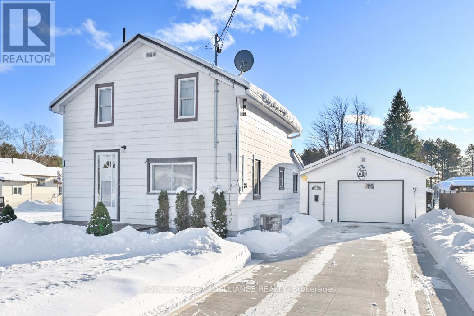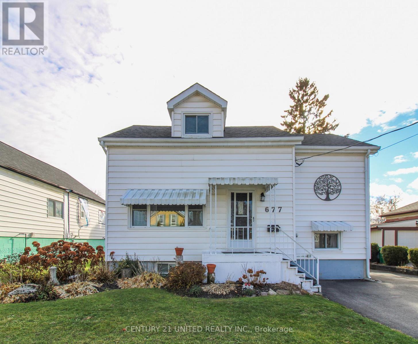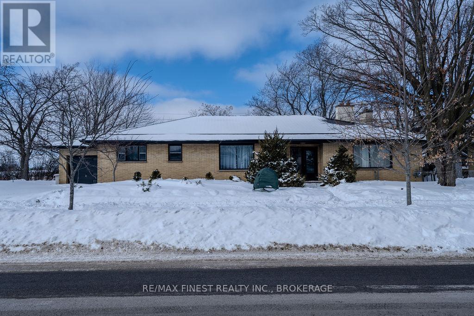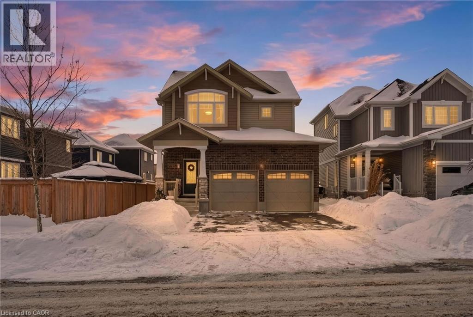237 - 125 Omni Drive
Toronto, Ontario
Welcome to 125 Omni Drive - a well-maintained luxury condo in Tridel Forest Mansion and conveniently located rental unit offering comfort and ease of living. This all-inclusive unit includes heat, hydro, and water, providing exceptional value and predictable monthly expenses. The suite is bright and functional with a practical layout suited for professionals, couples, or small families. Enjoy the added convenience of one included parking spot and easy access to nearby amenities, transit, shopping, dining, and major routes. A great opportunity to live in a desirable area with everything you need close at hand. Building & Location: 24-hr gatehouse security, fitness centre, party room, billards room, indoor swimming pool, landscaped gardens, water features, backs onto green space & dog park // Walk Score: 77 | Transit Score: 98 // Steps to STC, TTC, schools, Hwy 401 (id:47351)
Bsmt - 64 Morningside Avenue
Toronto, Ontario
The perfect legal unit with new renovations just done! New stainless steel appliances, big windows for lots of natural light, a living area and a spacious bedroom with ample closet. The open concept kitchen and living room features new flooring, a quartz countertop and pot lights throughout. Separate entrance with motion sensor lights for easy access to your unit. Enjoy the convenience of being close to the city but walking distance to the lake! Less than 10 mins to UTSC/U of T Scarborough, and Centennial college. Transit at your doorstep! Looking for vegetarian only for religious reasons. (id:47351)
118 Blantyre Avenue
Toronto, Ontario
Nestled in the highly sought-after Courcelette P.S. school district in the heart of the Beaches, this charming detached home is just a 10-15 minute stroll to Silver Birch Beach, along with vibrant restaurants, cafés, and local shops. The home offers 3+1 bedrooms and a private backyard, perfect for kids, entertaining, or relaxing outdoors. Bright and spacious living and dining areas provide an inviting space for everyday living and gatherings. The finished lower level features a family room and a fourth bedroom with ensuite, ideal for a home office, gym, or guest suite. A wonderful opportunity to enjoy comfortable family living in one of Toronto's most desirable neighbourhoods. (id:47351)
89 Eric Clarke Drive
Whitby, Ontario
Welcome To This Stunning, Fully Upgraded Home In One Of Whitbys Most Sought-After Neighborhoods Featuring Over $$$$$$ In Premium Upgrades! Spacious Layout: Enjoy A Beautifully Designed Floor Plan With A Separate Family Room, Bright Breakfast Area, And Elegant Hardwood Staircase With Luxury Finishes. Modern Kitchen: Features Stainless Steel Fridge & Stove, Quartz Countertops, And Ample Cabinet Space Perfect For Everyday Living And Entertaining. Luxurious Master Suite: Retreat To Your Private 4-Piece Ensuite And Walk-In Closet In The Spacious Master Bedroom. Legal Basement Apartment: Includes Permit-Approved Separate Entrance Ideal For Rental Income Or Multi-Generational Living. Peaceful Backyard: A Beautifully Maintained Yard That's Perfect For Relaxing Mornings And Peaceful Evenings. Close To Everything: Schools, Parks, Community Centers, Public Transit, And More Are Just Minutes Away. Perfect For Families, Investors, Or Anyone Looking For A Move-In-Ready Home In A High-Demand Area! (id:47351)
315 Brant County Rd 18
Brantford, Ontario
Immaculate Country Property on the Outskirts of Brantford! Welcome to this stunning bungalow set on a beautifully maintained 1.15-acre property just minutes from the city. Offering 3+2 bedrooms, 4 bathrooms, and an incredible backyard paradise with an in-ground pool, this home truly has it all! Step inside to a bright and open foyer flanked by a welcoming sitting room and a formal dining room. The heart of the home features a modern open-concept kitchen and living area with a cozy breakfast nook, a sliding glass door leading to the backyard, and a convenient 2-piece powder room. The main level also boasts a spacious primary bedroom complete with a walk-in closet and a luxurious 5-piece ensuite bathroom, plus two additional bedrooms and a 4-piece main bath. Downstairs, you'll find a fully finished basement designed for entertaining - featuring a large recreation room with a pool table and bar, two additional bedrooms, a bathroom, and ample storage space. Outside, enjoy your private backyard oasis with a sparkling in-ground pool, perfect for summer relaxation and gatherings. Additional highlights include a 2-car attached garage, steel roof with 50-year warranty, and recent updates such as new A/C (2024), pool liner (2024), and pool pump (2024). Located just outside Brantford, this home offers the peace of country living with close proximity to all amenities and easy access to Highway 403. This property is a true showstopper - book your private showing today! (id:47351)
2407 - 55 Charles Street E
Toronto, Ontario
Experience luxury living at 55C Bloor , Located in Toronto's Yorkville Residences Area. This award-winning building Features an opulent lobby and exclusive 9th-floor amenities, including a spacious, state-of-the-art fitness studio, versatile co-working and party rooms, and a tranquil outdoor lounge equipped with BBQs and fire pits. Brand New, Spacious layout & 9ft ceiling. Stainless Steel Appliances w/quartz Countertop. Steps Away From TTC, Subway, U of T, Hospital, Restaurants and Shopping. Den with side door is spacious enough to use as a second bedroom or home office .Must See (id:47351)
1043 - 121 Lower Sherbourne Street
Toronto, Ontario
Welcome to this impeccably designed 1+ Den suite by Pemberton. Bathed in morning light from its prime east-facing exposure, this home features sleek, modern finishes and a private balcony perfect for your morning coffee. Unlike many downtown layouts, the spacious den is fully enclosed with a door, offering a quiet professional home office. Located at the intersection of Front & Sherbourne, you are steps from the historic St. Lawrence Market, the Distillery District, and the core. Residents enjoy world-class, resort-style amenities including an infinity pool, rooftop cabanas, a state-of-the-art fitness center, and a yoga studio. A perfect blend of style and function-this is downtown living at its finest. (id:47351)
414 - 28 Eastern Avenue
Toronto, Ontario
Stunning 1 BR & 1 Bathroom New Luxury mid-rise condo in Corktown's neighbourhood in Toronto. This bright unit boasts wide-plank flooring, floor-to-ceiling windows, and a sleek, modern kitchen with quartz countertops and built-in appliances. Bright living room, walk out to an Open private Balcony with BBQ permitted and panoramic views. Master Bedroom with 4 pc Semi Ensuite (Jack & Jill) and Closet. Building amenities include: concierge service, a gym, meeting room, pet spa, party room, library, outdoor patio, rooftop terrace, coworking space, and an indoor children's play area. Conveniently located steps from the future Ontario Line station, the Distillery District, Canary Commons, and Corktown Common Park. Easy access to Highway, Don Valley Parkway, Gardiner, trendy cafes, and Toronto's waterfront. An excellent fit for professionals, couples, or investors looking to combine lifestyle, convenience, and solid long-term value. Fantastic location and Opportunity Not To Be Missed! Book your visit now! (id:47351)
1718 - 75 East Liberty Street
Toronto, Ontario
Liberty Lakeview Towers Living At It's Finest! Bright, Open Concept Junior Suite, Showcasing Stunning City And Lake Views Right From Your 17th Floor East Facing Balcony! Sleek, Modern Contemporary Design With 9Ft Ceilings And Sliding Floor To Ceiling Frosted Glass Privacy Wall! Located In The Heart Of Liberty Village And Minutes Away From Every Amenity you could possibly want or need, In One Of Toronto's Most Vibrant Communities. (id:47351)
622 - 32 Trolley Crescent
Toronto, Ontario
Gorgeous, bright, and spacious condo featuring a modern open-concept layout and high ceilings.Fully upgraded with brand-new flooring throughout and a modern kitchen complete with quartz countertops and all new stainless steel appliances, including a new fridge, dishwasher, stove, and microwave range. Sun-filled living space opens to a private balcony with unobstructed views. Steps to shopping, the Distillery District, St. Lawrence Market, George Brown College,TIC, and quick access to the Gardiner & DVP. (id:47351)
204 - 245 The Donway W
Toronto, Ontario
New Price! This pristine suite awaits your personal touches. Whether you are upsizing or downsizing, this light -filled 1,340 sq. ft. 2-bedroom, 2 bath executive residence is a must-see. It's bright east exposure overlooks beautifully landscaped gardens, a pavilion with patio, and a tranquil courtyard fountain. Being conveniently located in Village Mews, this rare layout - only one per floor - features a flexible open-concept design. the Manicured lush grounds, complete with babbling brook and cascading fountains, set the stage for creating your own personal retreat within the city. Walk to shops at Don Mills, library, churches, banks, drugstores and schools. Direct bus routes connect to four subway stations, and just minutes to DVP and Highway 401. (id:47351)
108 Garment Street Unit# 1007
Kitchener, Ontario
Located just steps to downtown Kitchener and the beautiful Victoria Park, this 1 bedroom plus den condo at 108 Garment Street offers a welcoming place to settle into city living. Completed in 2022, the unit features a practical layout and a kitchen that truly anchors the space. Upgraded appliances and cabinetry, a double sink, dishwasher, and generous counter space make it easy to cook at home, while the extra-long peninsula comfortably seats three to four—ideal for casual meals or hosting friends. The living area flows easily from the kitchen and opens to a private west-facing balcony, offering a quiet place to unwind in the afternoon and evening. The den adds valuable flexibility, working equally well as a home office, extra storage, or cozy reading nook. The bedroom is comfortably sized, and the unit is completed by a contemporary bathroom and the convenience of in-suite laundry. Indoor garage parking for one vehicle and a storage locker are included with the unit. Residents also enjoy access to a well-equipped fitness room, yoga space, party room, and an outdoor terrace featuring a pool, basketball court, BBQ area, and plenty of seating for gathering with friends. Ample visitor parking next door makes hosting easy. With shops, transit, dining, and the tech district just outside your door, this home offers an easy, low-maintenance lifestyle in a central location. (id:47351)
11 Larkin Lane
Clarington, Ontario
This Is A True Show Stopper With Roof Top Terrace** This Luxurious Home Is Just Steps Away From The Lake **Located In The Prestigious Lakebreeze Community** Open Concept Kitchen With Huge Island, Granite Countertop ** Breakfast Area** Cozy Up In The Greatroom Next To The Fireplace*Den On Main Floor * 10' Ceiling Throughout The Main Floor** *Oak Stair Case ** Master Bedroom Has His/Her Walk-In Closets, Ensuite With Soaker Tub And Shower** All Bedrooms Have Access To Washrooms*** In-law potential in unfinished walk-up basement **Fresh Paint (2024) & kitchen backsplash (2024) (id:47351)
103 1230 Dawson Rd
Thunder Bay, Ontario
New Listing. Immaculate 2 Bed, 2 Bath Luxury Condos In Fountain Hill's. O Open Concept - Designer Kitchen- Stainless Steel Appliances, Engineered Hardwood Floors- Ceramic Floors- Ensuite- Large West Facing Balcony. In-suite Laundry. MOVE RIGHT IN (id:47351)
3797 Wiltshire Boulevard
Niagara Falls, Ontario
Welcome to 3797 Wiltshire Blvd, a very spacious updated modern multi-level side split located in the highly sought-after Rolling Acres neighbourhood on a quiet crescent. Features a large open concept living room with natural stone gas fireplace, 3 generous bedrooms on the upper level with 2 bathrooms and convenient laundry. The primary ensuite bathroom is roughed-in and ready for finishing. The newly renovated kitchen (2020) boasts quartz countertops, state-of-the-art appliances, and a walk-out to a beautiful back stone patio. Stylish finishes include laminate flooring on the upper level and porcelain tile throughout the foyer, living, kitchen, and dining areas. Double car garage with inside entry adds convenience. Situated on a large 80x159 lot, offering plenty of outdoor space. The lower level includes a bright and spacious 1-bedroom apartment with its own entrance and laundry, perfect for rental income or easily adaptable as additional living space providing excellent flexibility. (id:47351)
3 Island Road
St. Catharines, Ontario
Opportunity knocks in a prime location. This 3-bedroom, 1.5-bath bungalow sits on a generous lot and is set well back from the road, offering privacy rarely found at this price point. The home requires updating but presents a solid canvas for renovation, redesign, or rebuild. A partially finished basement adds additional potential living space. Ideal for investors, contractors, or buyers looking to create value in a highly desirable area. Roof 2018, hot water heater 2022, AC 2010 and furnace 2024. (id:47351)
607 - 10 James Street
Ottawa, Ontario
Discover unparalleled luxury at James House, a boutique condominium redefining urban living in the heart of Centretown. Designed by award-winning architects, this trend-setting development offers high-design new-loft style living with thoughtfully curated amenities. This sophisticated 1-bedroom + den, 2-bathroom suite boasts 9-ft ceilings, premium finishes, and an open-concept layout. The modern kitchen features quartz countertops, a built-in refrigerator and dishwasher, and stainless steel appliances, all complemented by an island, ambient under-cabinet lighting, and the convenience of in-unit laundry. Floor-to-ceiling windows, exposed concrete accents, and a private balcony overlooking Bank Street add to its contemporary charm. The primary bedroom includes a walk-in closet and en-suite bathroom, while the versatile den is perfect for a home office or guest space. James House elevates city living with amenities to look forward to such as a rooftop saltwater pool, fitness center, yoga studio, zen-like garden, and a stylish lounge. Located steps from Centretown and the Glebes finest dining, shopping, and entertainment, James House creates a vibrant and welcoming atmosphere that sets a new standard for luxurious urban living. Includes a storage locker and on-site visitor parking. Minimum 1-year lease, subject to credit and reference checks, and requires proof of income or employment and valid government-issued ID. (id:47351)
522 Blinkhorn Lane
Montague, Ontario
Attention builders, investors, and renovators! Rare opportunity in the heart of Smiths Falls. This property is being sold primarily for land value and offers excellent potential for a tear-down and redevelopment project. Located in an established neighbourhood close to amenities, schools, parks, and downtown conveniences.Whether you're looking to build new or explore future development possibilities (buyer to verify zoning and permitted uses), this lot presents a promising investment in a growing community.Property is being sold as-is, where-is, with no warranties or representations. Bring your vision and unlock the potential of this well-situated parcel. (id:47351)
84 Empire Parkway
St. Thomas, Ontario
Located in Harvest Run and a short walk to trails & Orchard Park is this beautiful, Doug Tarry built EnergyStar Certified, All Electric & Net Zero ready semi-detached bungalow with 4 bedrooms & 3 full bathrooms and ALL 5 Appliances INCLUDED! Enjoy the fenced yard with beautiful, entertainment sized stamped concrete patio, pergola & shed (with metal roof). This home has over 2000 square feet of finished living space! The main level has 2 bedrooms (including primary bedroom with walk-in closet & 3pc ensuite), 2 full bathrooms, convenient main floor laundry/mudroom (with inside entry from the 1.5 car garage), an open concept living area including a great room, kitchen (with island, pantry & quartz counters) & dining space (with sliding doors leading to the backyard). The lower level features 2 bedrooms, a 3pc bathroom & very spacious rec room. A wonderful house with a fantastic location. Welcome home! (id:47351)
180 River Rd
Sault Ste. Marie, Ontario
Prime east end location with a 33’x18’ pool! Welcome to 180 River Road, a well-updated 1.75 story home boasting 3 bedrooms, 1.5 baths (one with jetted tub), family & living rooms, and a double detached wired garage! This spacious home sits on an extra wide and extra deep lot, with a beautiful outdoor space perfect for entertaining and enjoying the sun by the pool. Relax in the Arctic Spa Core Series Hot Tub (2022) in the evenings after a long day at work. Fenced yard 2023. Efficiently heated with gas forced air (2021) + central air (2022). French drains & catch basins also installed 2022 for any excess rainfall/melting snow. Newer flooring throughout 2020-2025. Shingles on house replaced 2023. So many features to list, call today for your private showing! (id:47351)
36 Jones Street
Addington Highlands, Ontario
Nestled in the charming village of Flinton, this immaculately well maintained home sits on a spacious and level 0.38 acre lot offering a peaceful rural lifestyle with room to grow. The backyard is a true retreat featuring ample space for a vegetable garden and the joy of picking fresh apples from a mature established apple tree. A double car garage adds plenty of functionality and includes a cozy man cave perfect for hobbies, relaxing or watching the game. A handy storage shed provides additional space for all your gardening tools and outdoor essentials. Inside this 2 bedroom, 1 bathroom home it features and additional office space ideal for remote work or creative pursuits and a grand back entrance with main floor laundry adding both style and convenience. Over the past 11 years the home has been thoughtfully updated and extremely well cared for with great bones and modern mechanicals already in place. Recent upgrades include a metal roof (3 years old) and a new concrete driveway (2024). Whether you are a first time buyer or looking to downsize into a quieter lifestyle, this charming property offers comfort, functionality and country charm in equal measure. Loved and cared for homes hold value. (id:47351)
677 Orpington Road
Peterborough, Ontario
Well maintained 1.5 storey in a great south end location close to all amenities, highway access and schools. The main floor features a living room, family room and eat-in kitchen. Access to the rear deck from the kitchen including a natural gas line for a BBQ and large backyard. Upstairs offers 3 bedrooms, and a 4-piece bath. Full unfinished basement with laundry and additional storage. This home has been lovingly cared for by the same family since 1964 and awaits new memories with a new family. (id:47351)
10 Brant Avenue
Kingston, Ontario
Some homes whisper. This one clears its throat and tells a story. Built in the early 1960s and lovingly held by just two owners, this ranch bungalow is a rare survivor from an era when homes were designed to host, gather, and feel quietly grand. With 2,170 square feet on the main floor and nearly the same again below, this is a house meant for living fully, generously, and with a little flair. From the moment you step inside, you feel it. Curved walls. A proper foyer that once welcomed coats, cocktails, and maybe even a grand piano. Oversized living and dining rooms, anchored by one of two fireplaces, where dinner parties lingered and holidays were done right. A butler's kitchen that speaks to a time when entertaining was an art form. Upstairs offers three full bathrooms, each with its own story. A beautifully updated ensuite, and the original pink main bath, a joyful, unapologetic nod to mid-century design that also serves as a cheater ensuite. This is not a house that erased its past. It preserved it. The lower level is a revelation. With a separate entrance, newer kitchen, renovated bathroom, and two bedrooms, it feels nothing like a basement. Large windows, high ceilings, and a massive rec room offer flexibility for additional bedrooms or living spaces. Income suite, multigenerational living, work-from-home retreat, or all of the above. This house offers options. Outside, a rare double-wide lot offers breathing room and future potential, including the possibility of a garden suite. Green space and a walking path behind the home create a sense of openness, with a community garden just steps away. Mature gardens soften the all-brick exterior, while a newer metal roof adds peace of mind. This is not a polished, perfect house. It doesn't want to be. It wants someone who sees what it was, what it is, and what it could become with a little TLC and imagination. A spectacular family home. A savvy investment. A mid-century dream waiting to be brought gently back to life. (id:47351)
1 Bawcutt Crescent
Paris, Ontario
Tucked away on a quiet crescent in the desirable Pinehurst Community of Paris, 1 Bawcutt Crescent offers a rare blend of modern living and peaceful surroundings. This Lancaster model features 4 bedrooms, 3.5 bathrooms, and over 2,600 sq. ft. of finished living space. From the moment you step inside, the home feels bright and welcoming. A spacious foyer leads into an open-concept main floor with 9' ceilings and finished with luxury vinyl plank flooring that seamlessly guides you through the living, dining, and kitchen spaces. The kitchen is both stylish and highly functional, showcasing a large centre island, sleek white cabinetry, and quality appliances (including a gas stove) - perfectly suited for everyday living and entertaining alike. The dining area opens to the backyard through patio doors, making indoor-outdoor living effortless. Enjoy relaxing on your back deck and soak up the beautiful sunsets this area is known for. Upstairs, you’ll find three generously sized bedrooms and two full bathrooms. The primary suite is bright and inviting, featuring a 3pc ensuite, walk-in closet, large windows, and a custom accent wall adding texture and a refined, upscale feel. The additional bedrooms and 4pc bath on this level provide flexible space for family, guests, or a home office. And let’s not forget the FULLY FINISHED BASEMENT! Offering luxury vinyl plank flooring, a cozy recreation room, an additional bedroom, a 3-piece bathroom, and a stylishly finished laundry room - ideal for extra living space, extended family, overnight guests, or multi-generational living. The home’s Craftsman elevation is highlighted by upgraded brickwork and a two-door double garage, adding both charm and everyday practicality. Located just minutes from schools, parks, shopping, and the vibrant downtown core - where the Grand and Nith Rivers meet - this home also offers convenient access to the 401 and 403, making it an excellent option for commuters. 1 Bawcutt Crescent truly is MOVE-IN-READY! (id:47351)
