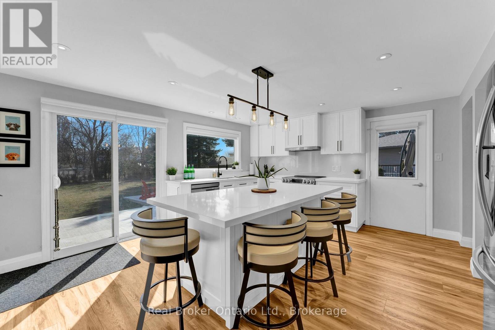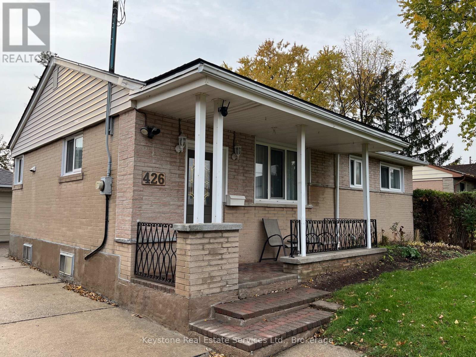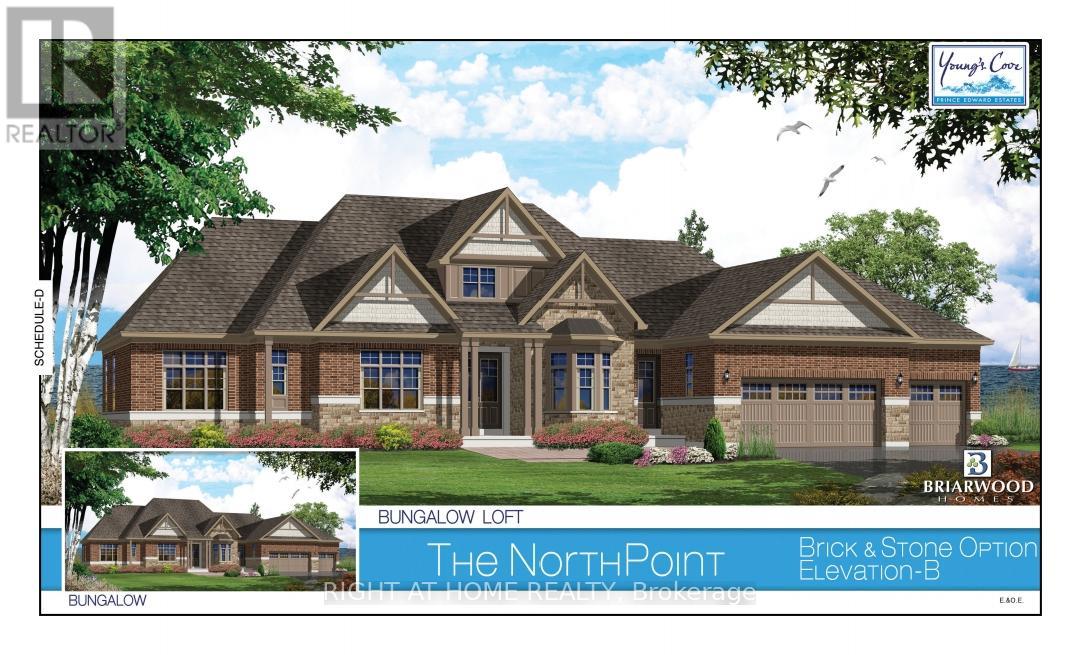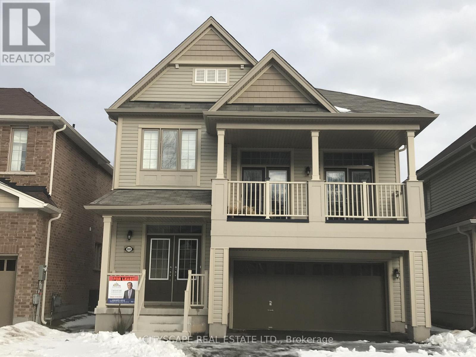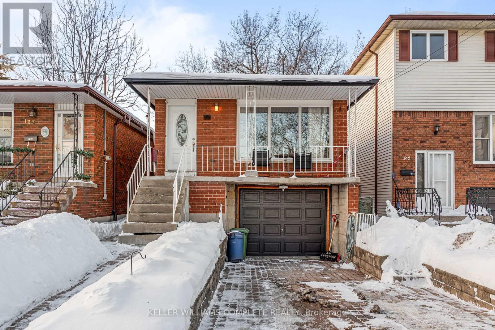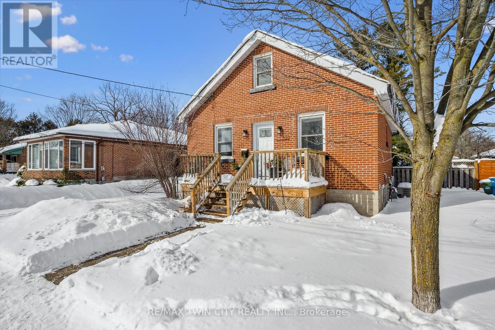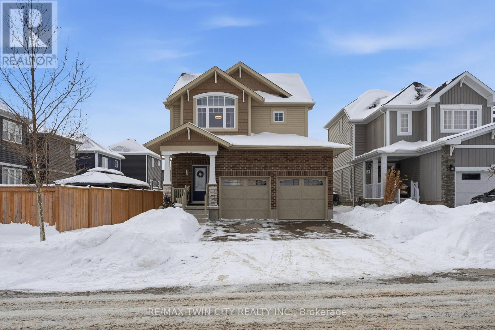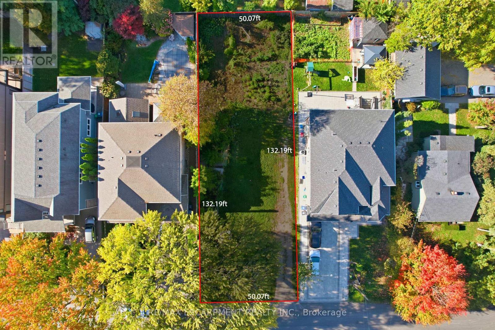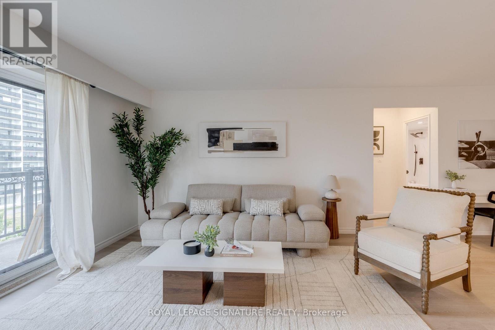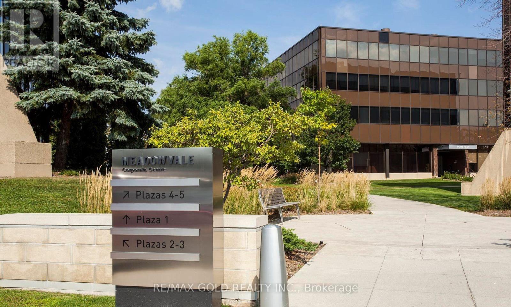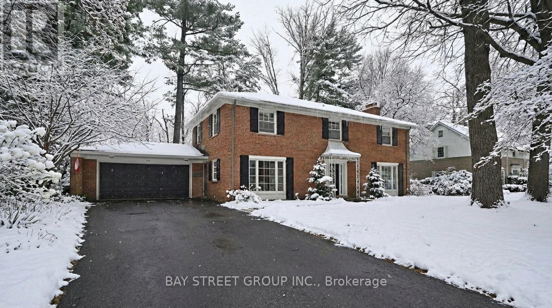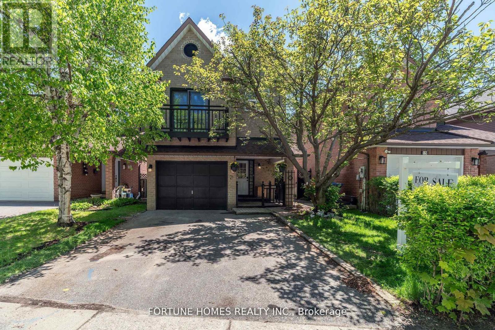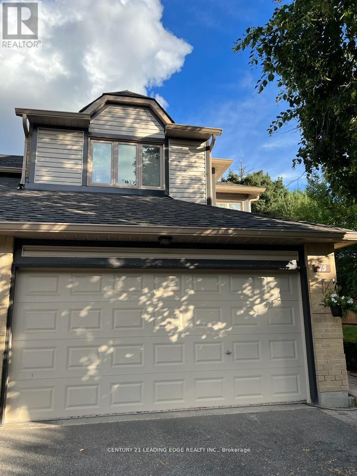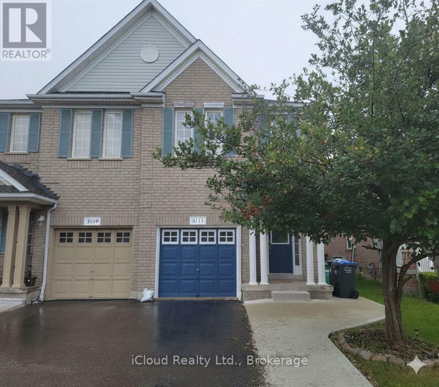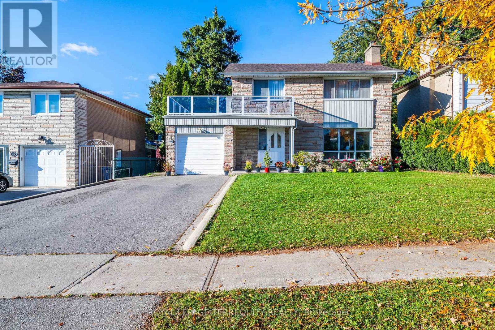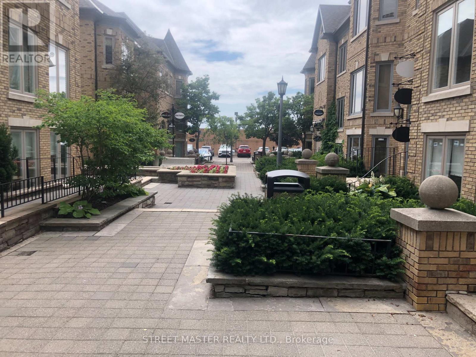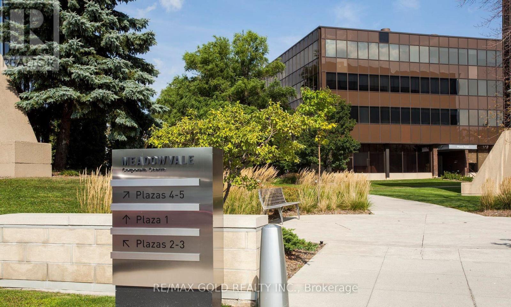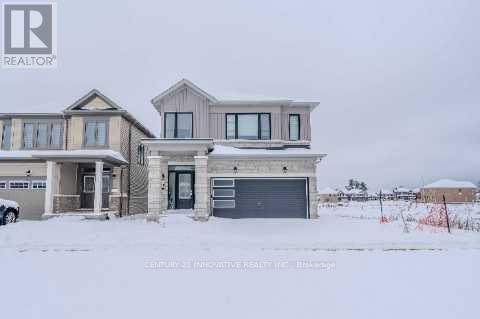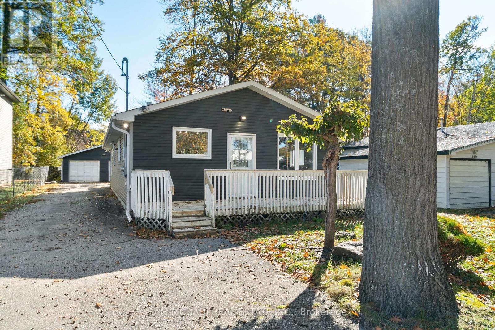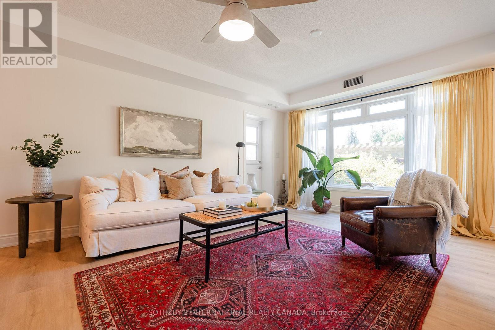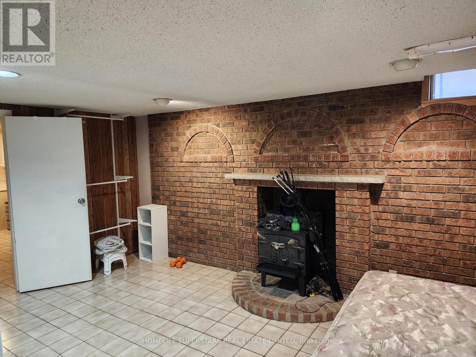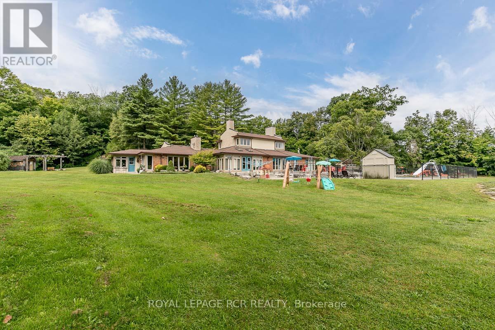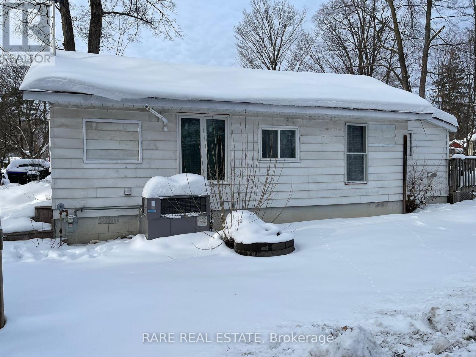19 Hornby Court
Cambridge, Ontario
Welcome to this stunning home offering a completely open, bright, and airy layout designed for modern living. Flooded with natural light, this beautifully finished space showcases high-end touches throughout, creating a warm yet luxurious atmosphere perfect for both everyday living and entertaining. The true highlight of this property is the exceptional lot size - a rare find that provides an incredible amount of backyard space. Whether you envision summer gatherings, a garden oasis, or simply room for kids and pets to play, the possibilities here are endless. With its seamless flow, impressive finishes, and expansive outdoor space, this home offers the perfect balance of style, comfort, and opportunity. A must-see property that truly stands out from the rest. (id:47351)
426 Seabourne Drive
Oakville, Ontario
Waking distance to the South Oakville Mall and the New Walmart Supper Central , Go Train, Public Transportation.Etc. NOTE :All utilities are included. (id:47351)
56 Wellers Way
Quinte West, Ontario
Must see! Executive Bungaloft crafted by Briarwood Homes Is Located At The Gateway To Prince Edward County. Spanning 3727 square feet, 5-Bedroom, 4.5 Bathroom Bungalow With Loft, 3-car Garage. The Home Is Close To Parks, Scenic Trails, Golf Courses, Wineries, And Beautiful Beaches. This Property Is Ideal For Multi-generational Living In A Serene, Highly-desirable Community (id:47351)
8600 Sweet Chestnut Drive
Niagara Falls, Ontario
Empire Home***Hudson model***Neighbourhood of Niagara Falls*** over 2,200 sq.ft ***3 bedrooms*** 2 and a 1/2 bathrooms*** Double car garage*** 4-car driveway,***Large Entryway***Powder room** The open-concept design with Height Ceiling living room and formal Dining*** kitchen with 5 S/S appliances. Upstairs, FAMILY room with a balcony, bedroom-level laundry, and a generous primary suite with walk-in closet and ensuite featuring both a soaker tub and stand-up shower. (id:47351)
98 East 35th Street
Hamilton, Ontario
Move in ready all brick raised ranch bungalow steps to growing Concession St. Ideal for first time buyers or for a family looking to enter the market. A detached home with a porch, steps away from parks, schools and Concession Street which sure to have everything you're looking for; great dining, coffee shops, grocery and entertainment. A great location to raise a family on a quiet street. 3 bedroom, 2 bath home with an attached garage, updated custom eat in kitchen (2017), large high ceiling fully finished basement (2020) with large rec room and a an updated bathroom and separate laundry room. Private backyard for relaxing and gardening. Upgrades include: windows (2017), 100 amp panel (2016), kitchen & main floor bathroom (2017, furnace and A/C (2018), rec room and basement bathroom (2020), Garage was insulated and drywalled (2024). Don't miss this great home! (id:47351)
Basement - 24 Eastwood Drive
Welland, Ontario
Very neat and clean basement apartment, Separate Entrance with own laundry, Stove, Fridge. Comes with 2 car parkings outside on driveway, Tenant To Pay 30% Utilities. Clearing Snow And Maintaining Lawn Is Tenant's Responsibility. (id:47351)
323 Paisley Road
Guelph, Ontario
This charming and updated detached red brick home offers no condo fees and sits on a generous 0.175-acre lot-a rare find that won't last long. Create lasting memories in the spacious living room, the generous and updated kitchen (2021) and dining area, THREE bedrooms for the entire family and a convenient mudroom designed for today's busy lifestyle. Step outside and unwind in your dream backyard, featuring mature pine trees that provide privacy and shade, a cozy firepit perfect for entertaining, and ample parking to host with ease. Enjoy added peace of mind with numerous upgrades, including newer windows (2014), roof (2013), furnace (2017), and siding & eavestrough (2022), plus much more. Ideally located walking distance to parks and schools, just a 4 minute drive to everything Downtown Guelph has to offer, a 7 minute drive to Costco, the West End Community Centre, and countless amenities, and quick access to HWY 401 in just over 15 minutes. This home offers outstanding value- book your private showing today before this opportunity is gone. (id:47351)
1 Bawcutt Crescent
Brant, Ontario
Tucked away on a quiet crescent in the desirable Pinehurst Community of Paris, 1 Bawcutt Crescent offers a rare blend of modern living and peaceful surroundings. This Lancaster model features 4 bedrooms, 3.5 bathrooms, and over 2,600 sq. ft. of finished living space. From the moment you step inside, the home feels bright and welcoming. A spacious foyer leads into an open-concept main floor with 9' ceilings and finished with luxury vinyl plank flooring that seamlessly guides you through the living, dining, and kitchen spaces. The kitchen is both stylish and highly functional, showcasing a large centre island, sleek white cabinetry, and quality appliances (including a gas stove) - perfectly suited for everyday living and entertaining alike. The dining area opens to the backyard through patio doors, making indoor-outdoor living effortless. Enjoy relaxing on your back deck and soak up the beautiful sunsets this area is known for. Upstairs, you'll find three generously sized bedrooms and two full bathrooms. The primary suite is bright and inviting, featuring a 3pc ensuite, walk-in closet, large windows, and a custom accent wall adding texture and a refined, upscale feel. The additional bedrooms and 4pc bath on this level provide flexible space for family, guests, or a home office. And let's not forget the FULLY FINISHED BASEMENT! Offering luxury vinyl plank flooring, a cozy recreation room, an additional bedroom, a 3-piece bathroom, and a stylishly finished laundry room - ideal for extra living space, extended family, overnight guests, or multi-generational living. The home's Craftsman elevation is highlighted by upgraded brickwork and a two-door double garage, adding both charm and everyday practicality. Located just minutes from schools, parks, shopping, and the vibrant downtown core - where the Grand and Nith Rivers meet - this home also offers convenient access to the 401 and 403, making it an excellent option for commuters. 1 Bawcutt Crescent truly is MOVE-IN-READY! (id:47351)
75 Troy Street
Mississauga, Ontario
This exceptional 50 ft x 132 ft vacant lot offers endless potential for builders, investors, or anyone ready to create their dream home. Ideally located in one of Mississauga's most sought-after neighbourhoods, the property is zoned to allow for a custom triplex or quadplex, a rare chance to maximize value in a high-demand area. Situated in the heart of Mineola, known for its mature trees, top-rated schools, and unbeatable access to the QEW, Port Credit GO, waterfront trails, and the vibrant Port Credit Village, this location attracts discerning buyers seeking upscale living with urban convenience. Whether building, investing, or land-banking in one of the GTA's most prestigious communities, this is an opportunity not to be missed. (id:47351)
506 - 557 The East Mall
Toronto, Ontario
Welcome to 557 The East Mall. Step into over 900 square feet of completely renovated living space in this bright and modern 1-bedroom suite. Located in a quiet, well-maintained building with only 45 units, this condo offers comfort, style, and unbeatable value. This unit features a brand new custom kitchen with quartz countertops, stainless steel appliances, and sleek finishes. New flooring throughout. Fully renovated bathroom featuring a massive vanity and an elegant LED mirror. Generously sized living and dining areas, filled with natural light. Expansive balcony running nearly the full length of the unit perfect for relaxing or entertaining. Your maintenance fees of $493/month include all utilities and property taxes a rare and valuable perk! Whether you're a first-time buyer, smart sizer, or savvy investor, this is a fantastic opportunity in a well-run building in a convenient location. This Is a Co-Op Building And Will Require a 25-30% Downpayment. List Of Possible Lenders Available. (id:47351)
Pl1 #418 - 2000 Argentia Road
Mississauga, Ontario
Welcome to Meadowvale Corporate Centre - Plaza 1, a premier corporate business destination in Mississauga. An exceptional 3,043 sq ft office space is now available, offering bright, professional interiors with flexible layouts suitable for a wide range of business operations. The space can accommodate corporate office, regional or satellite offices, and growing professional teams, with efficient floor layout and move-in ready potential. This well-managed corporate campus provides outstanding connectivity with quick access to Highways 401 and 407, public transit, and is surrounded by established corporate neighbours, restaurants, and retail amenities. An ideal opportunity for companies seeking a prestigious address, operational efficiency, and long-term flexibility within one of Mississauga's most desirable office parks. (id:47351)
178 Breezy Pines Drive
Mississauga, Ontario
Welcome To This Inviting Home In The Heart Of Gordon Woods Where Space, Comfort, And Nature Come Together. Offering 4 Bedrooms And 3 Bathrooms, There's Plenty Of Room For The Whole Family. Nestled On A Quiet Cul-De-Sac And Surrounded By Mature Trees, This Property Feels Private And Peaceful, Like Your Own Retreat. Set On A Generous 100 X 130 Ft Lot, Its Perfect For Families Or Developers Alike. The Home Features A Separate Dining Room, A Versatile Office Space, And Four Spacious Bedrooms Upstairs Designed For Comfort and a Finished Basement Surrounded By Multi-Million Dollar Homes, The Area Offers A Prestigious Setting. Just Minutes From Square One Shopping Centre, Trillium Hospital, And The QEW, With Easy Access To GO Stations On Both The Milton And Lakeshore Lines, Convenience And Connectivity Are Always Within Reach. (id:47351)
21 Garden Avenue
Brampton, Ontario
Welcome to your dream home a spacious, beautifully maintained family residence nestled on a premium extra-deep lot (approx. 135 ft), offering the perfect blend of comfort, style, and functionality. With 3+1 bedrooms and 3.5 bathrooms, this turn-key gem is thoughtfully designed to meet the needs of today's modern family. Step inside and be greeted by a bright, inviting layout featuring multiple living areas, including a formal dining room perfect for hosting dinners, and a cozy living room that walks out to your own private backyard oasis. The upgraded kitchen boasts ample cabinetry, modern finishes, and a layout that flows effortlessly for everyday living or entertaining. Throughout the home, you'll find quality laminate flooring and well-appointed upgrades that elevate the space. Upstairs, the above-grade family room features soaring vaulted ceilings that flood the space with natural light, an ideal spot to unwind or entertain. The expansive primary suite offers a tranquil escape, complete with ample closet space and dream ensuite potential. Two additional generously sized bedrooms share a modern 4-piece bath with an upgraded vanity, perfect for growing families. The fully finished basement extends your living space with a large rec room, additional bedroom, and full bathroom ideal for in-laws, guests, or a private home office setup. Enjoy evenings by the upgraded gas fireplace, summers in your serene backyard, and the year-round convenience of a move-in-ready home that checks every box. Don't miss this rare opportunity to own a home that combines space, elegance, and unbeatable value in one of the area's most desirable neighborhoods! (id:47351)
75 - 2275 Credit Valley Road
Mississauga, Ontario
Excellent Location for families - Prime Erin Mills Area, Well-Maintained Complex with outdoor pool, less than five minutes walk to Credit Valley Hospital and Credit Valley Elementary School. One of the best school districts with high-ranking schools, John Frazer & Gonzaga Schools. Transit and minutes to 403. Walking distance to Erin Mills Town Center, Library, Community Centre, and Walmart. Fridge, Dishwasher, Washer & Dryer and Microwave. All Existing Window Coverings. All Electrical Light Fixtures. Fridge, Dishwasher, Washer & Dryer and Microwave. All Existing Window Coverings, All Electrical Light Fixtures. (id:47351)
3111 Wrigglesworth Crescent N
Mississauga, Ontario
Beautiful Semi Detached Located In The High Demand Neighborhood Of Churchill Meadows ** A Very Bright And Functional Open Concept Layout ** 4 Bedrooms** Spacious Living Room And Dining Room * Hardwood Floors Through-Out * Sun-Filled Living Room Walk-Out To The Backyard * Kitchen With Stainless Steel Appliances And Backsplash And Large Breakfast Area * Primary Bedroom With 4 Piece Ensuite And A Walk-In Closet. * Potlights Through-Out * (id:47351)
106 Grandravine Drive
Toronto, Ontario
106 Grand ravine Drive, a beautiful House nestled in York University Heights Community in North York. It has generous size 4 bedroom in the upstairs' with closet in every room, Large Windows. The Upper level terrace accessible from the 2nd Floor for perfect outdoor sitting space. Main floor offers a good size Living, Dining and Kitchen. This home has an attached garage and double private driveway accommodating 4 cars. Basement has separate entrance, kitchen and expansive recreational room or can be converted into extra bedroom. New A/C (Aug 2024); New Furnace (March 2025); New Roof (March 2025); This rare gem is also ideally positioned near shopping plazas, walking distance to schools and close to many recreational amenities and conveniently have access to finch west subway station, York university, major highways and the upcoming Finch LRT. HWT $22.52 and Furnace $136.15 (id:47351)
200 - 1a Conestoga Drive
Brampton, Ontario
Furnished office available for sublease at $795 + HST (all utilities included) in Brampton, near Kennedy / Sandalwood. Multiple offices are available with different sizes and rental rates.The office is located on the main floor and includes shared kitchen facilities and private bathrooms. Each office is fully furnished with one desk, one executive (boss) chair, and up to three client chairs. Windows are available in every office, providing ample natural light.Plenty of parking is available. The space is well-suited for professionals such as lawyers, accountants, mortgage specialists, and similar uses, based on the current office setup.Conveniently located near the Kennedy / Conestoga area.Pictures are for illustration purposes only. (id:47351)
Pl5 - 2000 Argentia Road
Mississauga, Ontario
Welcome to Meadowvale Corporate Centre - Plaza 5, a premier corporate business destination in Mississauga. An exceptional 9,414 sq ft office space is now available, offering bright, professional interiors with flexible layouts suitable for a wide range of business operations. The space can accommodate corporate headquarters, regional or satellite offices, and growing professional teams, with efficient floor layout and move-in ready potential. This well-managed corporate campus provides outstanding connectivity with quick access to Highways 401 and 407, public transit, and is surrounded by established corporate neighbours, restaurants, and retail amenities. An ideal opportunity for companies seeking a prestigious address, operational efficiency, and long-term flexibility within one of Mississauga's most desirable office parks. (id:47351)
Basement - 137 Terry Fox Drive
Barrie, Ontario
Available April 16th. Stunning 1 Bedroom Basement Apartment in Barrie South! Enjoy the perfect blend of comfort, style, and convenience in this beautifully finished basement suite located in the highly desirable Barrie South community. Just minutes to the GO Train Station and Friday Harbour Resort, this location offers an easy commute to Toronto and quick access to year-round recreation. Step inside to a bright, open-concept layout featuring large windows that fill the space with natural light, plus a private side entrance for added privacy. The modern kitchen includes stainless steel appliances (fridge, stove, hood fan, dishwasher) and a fresh new backsplash, with in-suite washer and dryer for everyday convenience. Book your private showing today. Tenant to pay 30% of utilities. (id:47351)
1805 River Road W
Wasaga Beach, Ontario
A bright and spacious 2-bedroom, 2-bath bungalow offering comfort and convenience. The home features an open-concept layout with a cozy living area, gas fireplace, and walkout to a large private deck. The kitchen provides plenty of storage and natural light, perfect for everyday living. Situated just minutes from Beach Area 1, the river, Stonebridge Town Centre, schools, restaurants, and scenic walking trails. Enjoy a relaxed lifestyle close to all Wasaga Beach amenities while being surrounded by nature and recreation. (id:47351)
216 - 149 Church Street
King, Ontario
It's not often that you find a condominium fitting into a natural landscape. And it's not often that you find one that takes advantage of village life. 149 Church Street is focused on both with its beautiful setting and a stroll away from bespoke coffee shops, boutiques and sourdough! Larger than most, Suite 216 includes updated bathrooms, with heated floors, a kitchen that includes morning coffee over quartz counters and cabinetry that marries well with a collection of cookbooks. A rare light-filled dining area and garden view terrace as well as new flooring and custom light fixtures complete the picture. Laundry, HWT and heating unit within each suite. This smaller boutique building includes a pool, exercise room, party room with kitchen, games and library spaces. A private green space. The village has a life of its own with events throughout the year that bring local interests and community together. (id:47351)
Basement - 236 Tall Grass Trail
Vaughan, Ontario
Bright and well-maintained 1 Bedroom, 1 Bathroom basement apartment available immediately In Woodbridge. The unit offers a private separate entrance, a well-laid-out kitchen with plenty of cabinet space, and a comfortable bedroom featuring a brick accent wall that adds character and warmth to the space. Spacious 3 Pc bathroom, shared laundry, one parking space and all utilities included. Situated in a Prime location of Woodbridge, in a Quiet, Family-friendly neighborhood close to parks, transit, shopping and major highways. Ideal home for a single professional or couple. Available Immediately. Upper level is owner occupied. (id:47351)
16365 Bathurst Street
Newmarket, Ontario
This 37 acre estate is situated within the urban boundary of Newmarket, minutes to St. Ann's College and St. Andrews College. The property offers a mix of hardwood and softwood forest, ravine, stream and open land. A long driveway leads to a custom built contemporary home with a ground level in-law suite complete with separate entrance. This spacious home overlooks a gorgeous pool area and open grounds where wildlife abounds. It is not unusual to have deer and wild turkeys frolicking in plain view. A detached 5 car garage for all the toys one would use on this touch of Muskoka just north of Toronto. (id:47351)
1981 Inglewood Drive
Innisfil, Ontario
2-bedroom bungalow on a large corner lot in Alcona, just steps from Lake Simcoe. Enjoy beach and waterfront access, plus use of a private park. The home offers a functional layout with plenty of outdoor space and is ideal for tenants seeking proximity to the lake in a quiet residential setting. Municipal water and sewer. Tenant to maintain the property and complete their own due diligence regarding association access and use. (id:47351)
