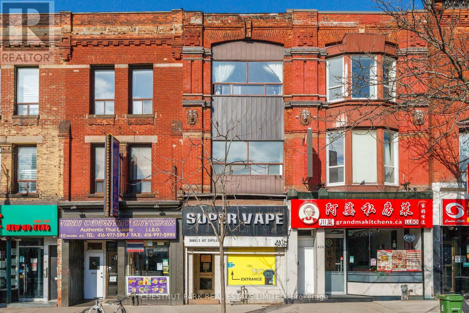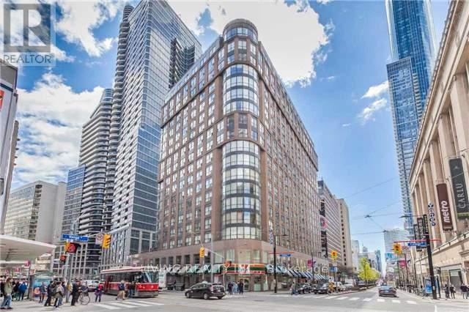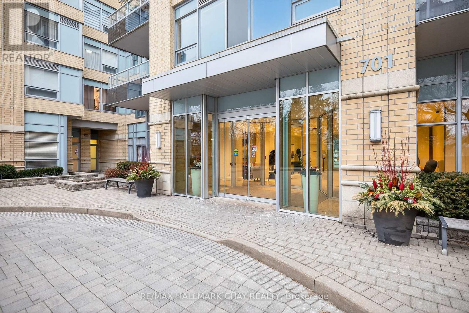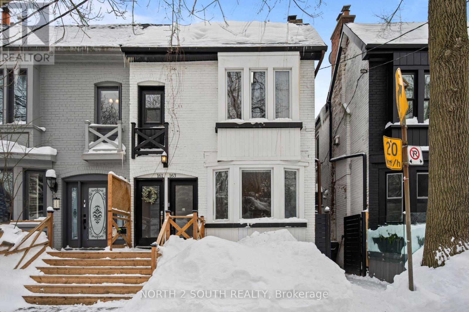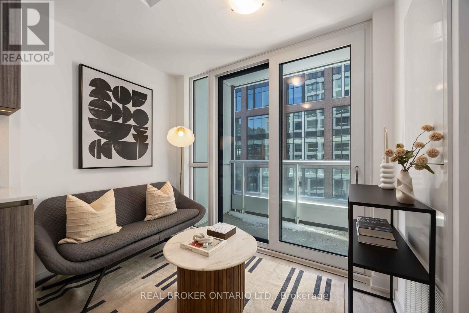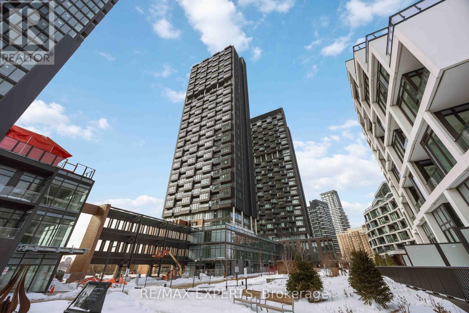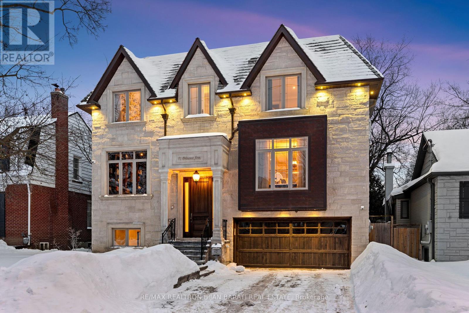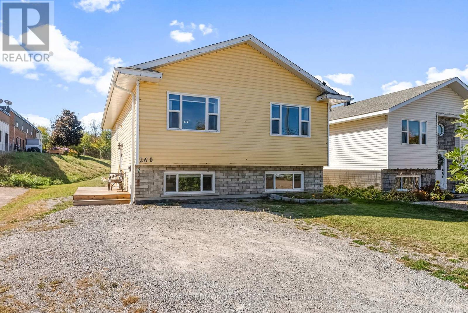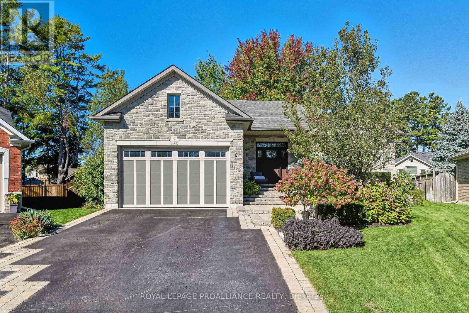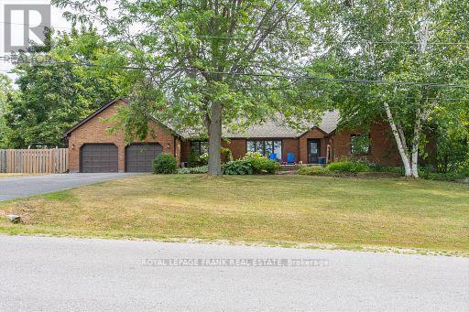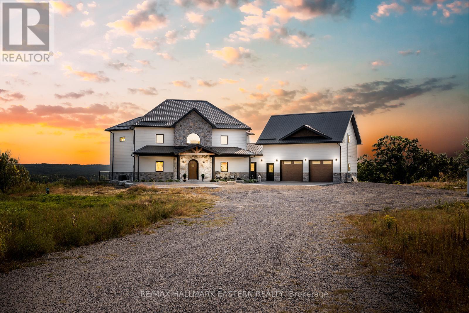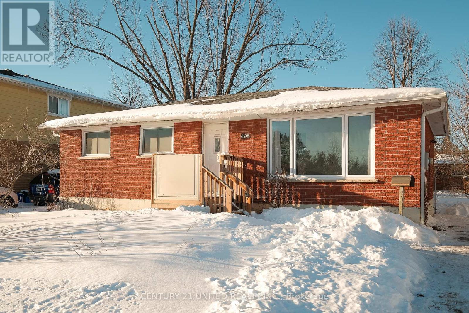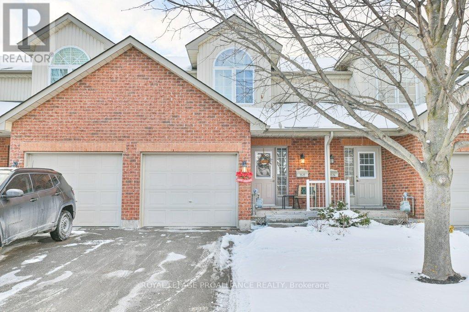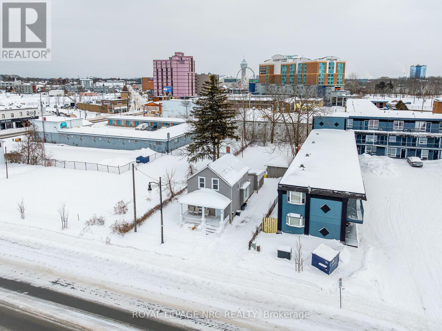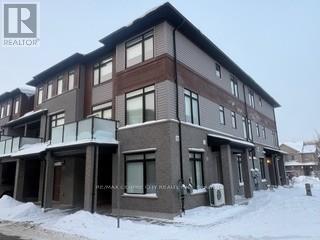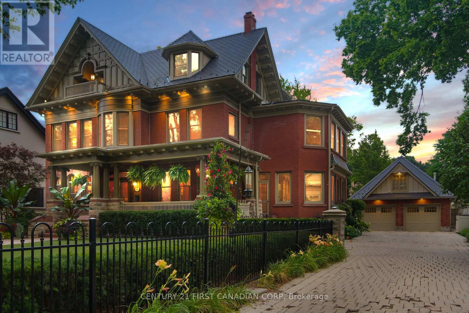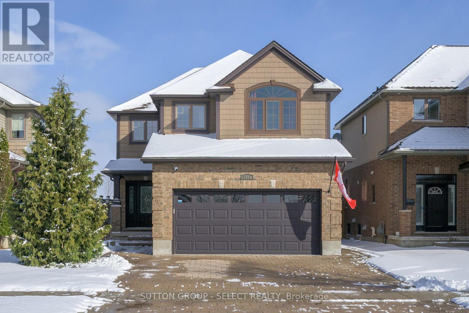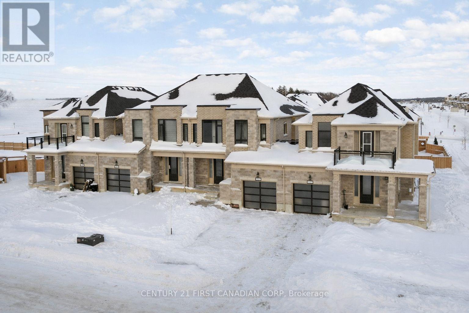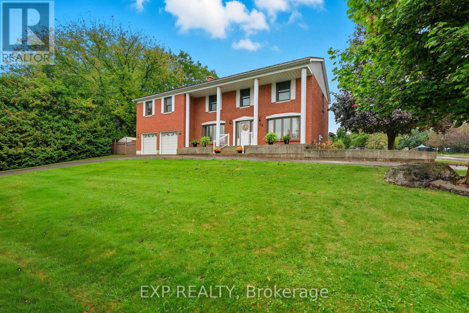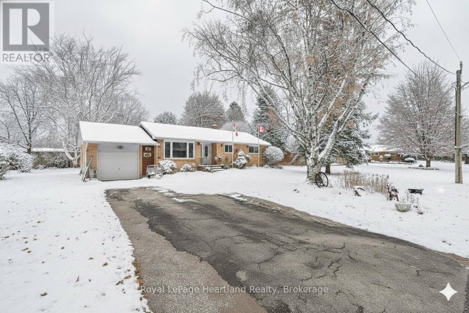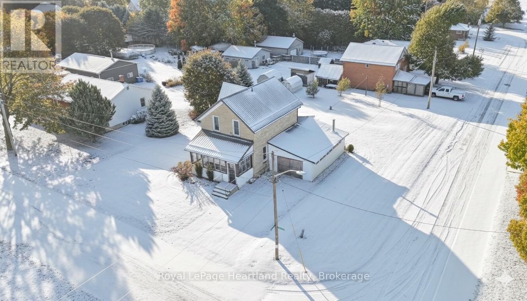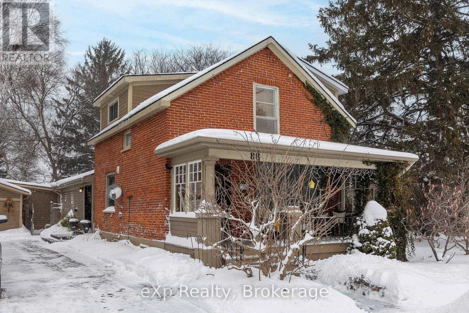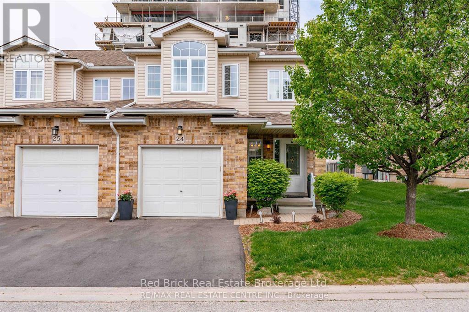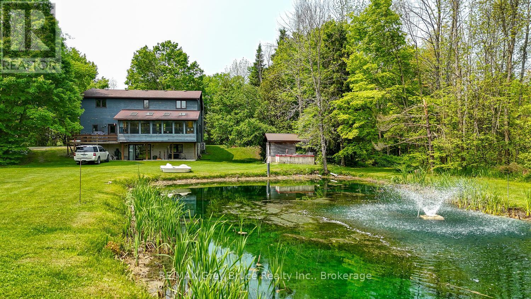414 Spadina Avenue
Toronto, Ontario
Opportunity knocks on Spadina! 414 Spadina Ave presents a rare opportunity to own a large (3,529 sq ft + 1,186 basement) mixed use building in the heart of Toronto's vibrant Chinatown. With a large footprint and greater depth than most properties on the street, this asset offers significant versatility and long-term upside. The main floor, leased to a great tenant, features approximately 1,454 sq ft of commercial space, plus a 460 sq ft mezzanine and 468 sq ft of finished basement space, ideal for storage or staff use (a total of 2,382 sq ft). An additional 718 sq ft commercial basement unit is currently leased, providing stable income. Upstairs, the second floor boasts a beautifully renovated 2-bedroom apartment with a large deck, perfect for premium rental or owner-occupancy, while the third floor holds a spacious 1-bedroom unit, ready for a renovation, which could easily be converted into a 2-bedroom. Ideally located between Kensington Market and Queen West, this high-visibility location benefits from exceptional foot traffic, transit access, and proximity to U of T, OCAD, and TMU. Whether you're an investor, owner-user, or looking for value-add potential, 414 Spadina offers unmatched flexibility in a prime downtown location! (id:47351)
801 - 7 Carlton Street
Toronto, Ontario
Prime downtown location right at Yonge and College. Subway and streetcars right at door steps. Close to UofT, TMU, College park, financial districts, hospitals, Eaton Centre, shops, restaurants & everything. Spacious one bedroom with parking and locker. (id:47351)
108 - 701 Sheppard Avenue W
Toronto, Ontario
Welcome To This Bright And Well-Maintained 1-Bed, 1-Bath Condo Located On The First Floor Of A Sought-After Building. Featuring Large Windows That Flood The Space With Natural Light And A Desirable Walk-Out Terrace,This Unit Offers The Perfect Blend Of Comfort And Convenience. The Well-Managed Building Boasts Excellent Amenities, Including A Gym, Party Room, And Guest Suites And More! Ideally Situated Just Minutes To Subway,TTC, Shopping Centres, Parks, And Highways, Making It Perfect For Commuters And City Living Alike. An Excellent Opportunity For First-Time Buyers, Investors, Or Those Looking To Downsize. (id:47351)
163 Marlborough Place
Toronto, Ontario
Welcome to Annex living. Newly and fully renovated 2-bedroom, 3-bath loft-style residence in a semi-detached freehold home(main & lower), perfectly located on Marlborough Place- one of the most desirable and sought-after streets in the Annex. Showcasing high ceilings throughout, skylights, exposed brick accents, a sleek modern kitchen, oversized closets, and rich hardwood flooring. Enjoy a private deck, rear parking, and an abundance of natural light throughout. Freshly painted, professionally cleaned, and full of character-epic vibes in a truly premium location. (id:47351)
725 - 15 Richardson Street
Toronto, Ontario
Welcome to 15 Richardson Street, Suite 725, where modern waterfront living meets urban convenience in the heart of Toronto's vibrant East Bayfront.This beautifully designed suite offers a smart, contemporary layout with floor-to-ceiling windows that fill the space with natural light and showcase the dynamic city surroundings. Clean lines, modern finishes, and thoughtful details create a comfortable and stylish place to call home-ideal for professionals, first-time buyers, or investors alike.Located just steps from Toronto's waterfront, Sugar Beach, and scenic boardwalks, this home places you at the centre of it all. Enjoy easy access to the Financial District, Distillery District, Union Station, and major transit routes, along with nearby cafés, restaurants, and everyday essentials.Residents enjoy access to premium building amenities designed for both relaxation and convenience, all within a well-managed, contemporary condominium community.Whether you're looking to live, invest, or enjoy the best of downtown waterfront living, Suite 725 at 15 Richardson Street offers an exceptional opportunity in one of Toronto's most sought-after neighbourhoods. (id:47351)
908 - 1 Quarrington Lane
Toronto, Ontario
Be the First to Live Here! This brand new 1 bedroom condo at Crosstown Condos by award-winning Aspen Ridge Homes offers the perfect blend of modern comfort and professional convenience in the heart of Don Mills & Eglinton. Designed with today's working professional in mind, this suite features built-in Mieleappliances, smart lock entry, and sleek contemporary finishes through out. The open layout and premium materials create a clean, stylish environment ideal for both living and working from home. Commuting is effortless with quick access to the DVP, Hwy 401 & 404, steps to transit,the upcoming Eglinton Crosstown LRT, and a direct bus to the subway with no transfers. You're also minutes from CF Shops at Don Mills, Sunnybrook Hospital, Real Canadian Superstore, the Aga Khan Museum, parks, trails, and top dining options. Don't Miss out! (id:47351)
71 Princess Avenue
Toronto, Ontario
Sophisticated Custom Home with Timeless Design and Over 6,070 Sq.Ft of Classic Elegance of Living Space>> 4,314 Sq.Ft (In Main&2nd Flr)+ 1,760 S.F(In Finished Basement)! Meticulously Maintained on a Southern Prime Lot (50' x 133')! Unbeatable Location > 2 Minutes away from North York City Centre (Subway, Ttc, Loblaws, Restaurants, Cinema, Shops), Earl Haig S.S & Countless Other Amenities! Beautiful Country View of Lee-Lifeson Art Park from Kitchen, Family Rm& Master Bedrm!! Exquisitely Built &Tastefully Designed with a Functional Layout, Offering a Seamless Flow Ideal for Both Everyday Living & Entertaining. Exceptional Finishes Throughout, Including Extensive Use of Hardwood & Marble Flooring, Impressive Architectural Detailing with Coffered Soaring Ceilings Heights: >> Main Flr:10', 2nd Flr:9', Master:10', Foyer:14.5', Basement Rec Rm:11.5', Bsmnt Bdrms: 10'). Full Panelled Walls(Main Flr&Hallway), Elegant Full Oak Library with Built-In Bookcase. Luxury Mouldings, High End Millwork, and Designer's Wallpaper Accents. Quality Custom Cabinetry& Vanities Enhance the Homes Refined Ambiance. Huge Sun-filled Family Room, Breakfast Area & The Chef-Inspired Kitchen which Features Top-of-the-Line Appliances, Butler's Pantry& Servery, Over Sized Leathered Statuario Calacatta Slab On Countertop of Island, and Marble for other Countertops. Breathtaking Primary Bedrm with a Coffered Cling, Gas Fireplace, His & Hers Walk-In Closets& a Lavish 8-Pc Ensuite Heated Flr. 3Additional Family-Sized Bedrms with Own Ensuits and W/I Closets! Led & Halogen Pot Lights Throughout. The Professionally Finished Walk-Out Basement Includes Radiant Heated Flr in Recreation Rm with A Fantastic Rich Wet Bar, Gas Fireplace, Two Bedrms with their Own Ensuites & Full 2nd Laundry. Cedar Roof &Copper Baywindow & Eavestrough. Custom Marble Floor Foyer with A Centre Medallion, Mahogany Main Door& 3 Guest Closet. Limestone Facade with Copper Accent on Bay Window, Bricks on Side and Back. No Sidewalk in Front (id:47351)
260 Mckenzie Street
Pembroke, Ontario
Turn-key and ready to move in! This well maintained 3+2 bedroom, 2 full bathroom home in Pembroke, ON was built in 2017 and backs directly onto Hillcrest Park. No rear neighbours and plenty of green space to enjoy! The nicely sized yard features a brand new oversized shed, a fantastic two-tiered back deck, and a gazebo, making it perfect for outdoor living and entertaining. Enter through the convenient side entrance into a spacious landing that provides access to both levels. The main floor offers a bright and inviting open-concept layout. The stylish eat-in kitchen boasts a subway tile backsplash and a stunning live-edge island overlooking the formal dining area and well sized living room. Down the hall, you'll find three generously sized bedrooms, a full bathroom with laundry, and back door leading out to the back deck and yard. The finished lower level continues to impress with a huge rec-room featuring a tray ceiling and pot lights-perfect for movie nights or a games area. Two additional large bedrooms, a second full bathroom, and a utility room complete this level. A move-in-ready home in a great location, close to parks, schools, and amenities-this one checks all the boxes! (id:47351)
6 Birch Court
Brighton, Ontario
Perfectly situated and exquisitely landscaped, 6 Birch Court offers luxury living at its finest! This custom designed home, by award winningTobey Developments, is ideally located in a highly sought-after neighbourhood of Brighton and is truly one of a kind! Experience a relaxed andeasy lifestyle with the many fine features included in this home. You will surely be impressed as you step into the welcoming foyer which opensto the opulent living area. The living room showcases a beautiful stone fireplace and a soaring vaulted ceiling, with gorgeous oversized windowsthat look upon the private backyard. The stunning kitchen has been meticulously crafted to offer chef quality appliances, complete with granitecounters, newly painted cabinetry, and a large pantry. The spacious dining area is adjacent to the kitchen & offers a seamless transition to theoutdoor space. As an added bonus, you can enjoy your morning coffee in the 3 season sunroom while taking in the peaceful surroundings ofyour backyard oasis. Down the hall, the primary bedroom also enjoys the warmth of the two-sided fireplace and features access to the sunroom,as well as offering a spacious walk-in closet & an upgraded ensuite with a tiled shower & jacuzzi bath. Work from home in your cozy den thatoverlooks the beautiful gardens in the front yard. Another bedroom with a semi-ensuite, a mudroom w/laundry & a 2 piece bath round out thisgracious main floor. Descend the curved staircase to the lower level & enjoy movie nights in your rec room that is outfitted with your ownsurround sound system, projector, & screen! Two more bedrooms, a 4 pc. bath, and storage complete this impressive lower level. The attacheddouble car garage offers convenience with inside access to your mudroom. Just a short commute to the GTA & a scenic drive to Prince EdwardCounty - the lakeside town of Brighton offers so many amenities. This is truly a special property. You will want to call this one "Home". (id:47351)
1887 Campbell Avenue
Cavan Monaghan, Ontario
Welcome to 1887 Campbell Avenue, a beautifully maintained brick bungalow set on a landscaped half-acre lot in a quiet enclave of estate homes on Peterborough's west edge. Offering 4+1 bedrooms and 3.5 bathrooms, this spacious home is thoughtfully designed for both everyday living and effortless entertaining. Manicured gardens and interlocking walkways lead to a bright interior featuring a welcoming living room and formal dining space. The main-floor family room, complete with a cozy wood-burning fireplace, flows into a refreshed eat-in kitchen with a large pantry and backyard views. The oversized double garage connects to a functional mudroom and laundry area with a convenient powder room. The main level includes four bedrooms, highlighted by an impressive nearly 600 sq. ft. primary retreat with walk-in closet and newly renovated ensuite featuring a double vanity, freestanding tub, and walk-in shower. The primary suite also offers a sun-filled four-season room and a private den, ideal for a home office. A 5-piece bath serves the remaining bedrooms. The fully finished basement adds exceptional living space with a large family room, games area, fifth bedroom, full bathroom, and multiple storage rooms-perfect for guests, teens, or hobbies. Outside, enjoy a private backyard oasis with interlock patio, mature trees, lush lawn, and a large shed with potential as a studio, gym, or creative space. Offering space & privacy, this exceptional home delivers estate-style tranquility with city convenience, just minutes to all amenities. (id:47351)
14 Ferguson Hill Road
Brighton, Ontario
Welcome to 14 Ferguson Hill Road a one-of-a-kind hilltop retreat set on 10+ ultra-private acres with panoramic views of the countryside, sunrises, and sunsets. Located just minutes from Hwy 401 and only 75 minutes to Toronto or Kingston, this custom-built home with a non traditional layout, blends high-end design, energy efficiency, and incredible lifestyle potential. From the 7 large apples trees yielding fruit, allowing you to explore the potential of small batch cider making to being presented with the opportunity of having a small farm (livestock, trees or crop), this dreamy property is a peaceful rural escape opens a world of possibilities from hobby farming to the perfect work-from-home setup with breathtaking views. Inside, you'll find 2+2 bedrooms, 3.5 baths, and premium finishes throughout. Radiant heated white oak floors, soaring 20-ft cathedral ceilings, and R-33 insulated concrete walls provide warmth and comfort, while exposed steel beams and 9-ft ceilings highlight the home's craftsmanship. The chefs kitchen features Italian quartzite countertops, GE Cafe matte white appliances, a farmhouse sink, and copper prep sink on a large island with a pot filler.Upstairs, the principal suite offers a 5-pc bath and peaceful vistas. A second bedroom and flexible bonus space suit multiple uses. Downstairs includes two additional bedrooms, a 3-pc bath, and a spacious rec room with a full wet bar and access to a covered patio with gas BBQ hookup perfect for entertaining.The garage features radiant heated floors and a 600+ sq. ft. self-contained studio with kitchenette and 3-pc bath, perfect set up for parents, in laws or grown children. Grow your own food, explore income (or enjoyment) generating ventures on the land, travel to nearby farm-to-table markets, or simply enjoy the vibrant local community. Amazing neighbours, top-tier mechanicals, and luxury in every detail this is more than a home, it's a lifestyle. Seller willing to do a VTB. (id:47351)
816 Stocker Road
Peterborough, Ontario
This charming all-brick bungalow offers bright, comfortable living in a fantastic location. The sun-filled living room features large windows that flood the space with natural light. Three bedrooms are conveniently located on the main floor. The lower level expands your living space with a spacious rec room, an additional bedroom, a large laundry room, and an unfinished room with excellent potential to be converted into a fifth bedroom. Outside, enjoy a partly fenced yard and a handy storage shed. Ideally situated across the street from a park and just minutes from shops, walking trails, and other amenities, this home offers both comfort and convenience! (id:47351)
37 - 35 Albion Street
Belleville, Ontario
Welcome to 35 Albion, Belleville. A charming two storey condo just steps from the Moira River and downtown Belleville. Offering the ultimate convenience of condo living, this home is ideal for retirees, busy professionals, or anyone looking to enjoy a low maintenance lifestyle. This spacious condo features a fantastic layout with three bedrooms, two bathrooms, and a finished basement complete with a cozy family room. The single car garage provides inside entry, adding to the convenience. Condo fees cover snow removal, lawn maintenance, and other exterior upkeep, leaving you free to focus on what matters most. Ample visitor parking is available, making it easy to host friends and family. Located just five minutes from Highway 401, this property combines the comforts of home with excellent access to shops, restaurants, and more. Don't miss the opportunity to live in this prime location with all the perks of condo living! (id:47351)
5930 Fallsview Avenue
Niagara Falls, Ontario
Prime 47 x 180 ft lot located on Fallsview Boulevard, one of Niagara Falls' most prestigious and high-profile streets. Exceptional location minutes to Fallsview Casino Resort and Clifton Hill, surrounded by major hotels, attractions, and ongoing development.The property includes an existing home, providing potential holding income prior to redevelopment. Outstanding opportunity for investors and developers seeking a premium Fallsview address with long-term upside. Buyer to verify zoning, permitted uses, and development potential. (id:47351)
22 - 3260 Singleton Avenue
London South, Ontario
Gorgeous three-storey corner unit townhome offering approximately 1,864 sq. ft. of living space. Features three good-sized bedrooms, 2.5 bathrooms, and a main-floor den with modern finishes throughout. Wood flooring runs through the home, and large windows provide abundant natural light. The second floor includes a spacious kitchen with upgraded quartz countertops, center island, ample cabinetry, eating area, and a large dining space. The open living area offers a walkout to a glass-railed balcony. The third floor features all three bedrooms, including a primary bedroom with a walk-in closet and ensuite bathroom with an upgraded glass shower. Vacant with immediate possession available. Located in South London close to White Oaks Mall, Westmount Mall, the Wonderland/Southdale shopping district, and with easy access to Highways401 and 402. (id:47351)
191 Cheapside Street
London East, Ontario
The two-and-a-half-storey red brick house at 191 Cheapside Street reflects a typical late Edwardian style, but on a grander scale that allows for striking architectural flourishes. Hallmarks of the style include a hipped roof with cross gables, tall corbelled brick chimneys, a large front gable over a projecting wall, and a broad porch that wraps around the west side. Notable features include broad eaves with large modillions, intricate half-timbering in the gable apse, a Palladian window-door opening onto a balustraded balcony, and an octagonal Scottish dormer with sash windows. The porch features Ionic columns with limestone bases and red sandstone trim, and a balustrade with narrow balusters.The front entrance is particularly distinctive, with bevelled glass in the oak-framed door, sidelights, and elliptical transom, topped by a cylindrical bay window. These features are highlighted against a purposefully subdued backdrop: red brick with red mortar, minimal stone contrast, and orderly sash windows. Red sandstone trim appears in window sills, voussoirs, and along the limestone foundation.Additions to the house, including a flat-roofed sunroom and a 2008 rear extension, are faithful to the original design, replicating key details such as brick colour, eaves, and modillions. The property benefits from its setting on the wide, boulevard-lined west end of Cheapside Street. The current owners have developed a formal Renaissance garden in front, enclosed by a metal fence and visually linked to the house by shared architectural motifs like half-timbering. A driveway on the west leads to a two-car garage that echoes the main houses design.The house sits approximately 7.25 metres from the front property line and 22.5 metres from the street. (id:47351)
1849 Devos Drive
London North, Ontario
This beautifully designed 4-bedroom, 4-bathroom home offers the perfect blend of comfort, function, and space for growing families. Just 2 blocks away from Stoney Creek PS and walking distance to Mother Theresa SS and the YMCA, living here makes life easier! From the moment you step inside, you'll appreciate the natural flow across three fully finished levels. The main floor has a bright and inviting open-concept living and dining space with a cozy fireplace and a secondary eating area that could also serve as an office or kids' zone. The wrap around kitchen offers ample cabinetry in addition to a large peninsula that doubles as an eating area, and has stainless steel appliances. The living space overlooks the backyard and flows out onto the deck. There is also a brand new hot tub with a covered gazebo so that you can relax and unwind after a busy day. The area behind the home is open space which provides even more privacy! On the 2nd level you'll find three spacious bedrooms, including a luxurious primary ensuite with a walk-in closet. The finished basement provides extra living space with a large family room centered around the gas fireplace, as well as an additional bedroom (with a large window) and full bathroom which makes it ideal for guests or a teen retreat. Further highlights include main-floor laundry, a double garage with inside entry. Located in sought-after Stoney Creek neighbourhood, this home checks all the boxes for comfort, space, and functionality. Nearby there is exciting commercial development, bringing a new grocery store and many other great businesses and shopping nearby. Don't miss your chance to make it yours! (id:47351)
844 Sobeski Avenue
Woodstock, Ontario
Welcome to this modern freehold townhome built in 2022 with no condo fees. Offering 4 bedrooms and 2.5 bathrooms, this bright and functional home features an attached garage, unfinished basement with room to grow, and large windows throughout that flood the space with natural light. Ideally located near amenities and under 300m from the new Turtle Island Public School, making it a perfect choice for families. A move-in-ready home in the highly desirable and growing community in Woodstock (id:47351)
30 Lingwood Drive
Norfolk, Ontario
A beautifully large 5 bedroom home with a bright brick exterior and columns decorating the front and adding a vintage touch. Walking through the house with new wood flooring, natural light is everywhere to be found! Cuddle up by the gas fireplace while watching the snow fall through the bay windows or enjoy a night of board games in the spacious family room. The kitchen is full of cabinets and pantry space with quartz countertops and stainless steel appliances that'll make cooking a breeze. Each bedroom is equipped with its own closet and a window large enough to light up the room. The second floor has two full bathrooms, perfect for privacy and personal space. Looking for a hobby room or a spot for your own home theatre? Look no further than the no-carpet basement with enough space for more than one hobby! The backyard contains a huge, fenced in patio, and a backyard perfect for a garden oasis or playset for the kids! Time to check it out! (id:47351)
292 Wellington Street
North Huron, Ontario
Welcome to 292 Wellington St, the perfect space to call home. This 3+1 bedroom bungalow is sitting on a spacious and flat 1/4 acre lot down a desirable, family friendly dead end street providing the perfect backdrop to raise your family or sit back and enjoy the sound of laughter and peacefulness in retirement as families and friends gather and play down the street. The main floor is complete with 3 bedrooms, a generous sized 5 pc bath, ample kitchen cabinetry and countertop space that overlooks your dining room and allows for some separation yet sight lines to both the bright and inviting living room & recently renovated 4 season sun room. The completely finished lower level features a beautiful walk in shower and 3 pc bath, spacious lower level bedroom and a sprawling rec room all pulled together with the warmth of a gas fireplace. The lower level allows for multigenerational living, space for the pool table, and guests for hosting Saturday night pool or a simple space for the kids to run, play and grow into. The attached garage, large concrete patio and spacious backyard make the whole package complete. Whether you're looking to slow down or you're beginning to grow your family, you can find the perfect space and pace at 292 Wellington St, Blyth. (id:47351)
15 Queen Street E
Minto, Ontario
STOP! Don't click away. You have officially arrived at the ONE! The One you have been scouring the internet for. Don't believe me? Then Let's Get You Booked In With Your REALTOR To View It In Person! In the meantime, we can dream about this beautifully renovated storey and half home that boasts character and top tier workmanship from years gone by while benefitting from updates like a brand new kitchen, main floor bathroom, second level laundry, stunning flooring and a MASSIVE double lot. Are you looking for a home office or home salon? The main floor bedroom can easily be converted to a home salon with existing plumbing in the next door bathroom and back home entrance from the attached garage, or simply soak in the sights out the window of your spacious backyard. The massive primary suite is located on the second level and has enough space for your walk in closet, california king bed, a reading nook and cartwheels. Outside, enjoy the attached garage and generous double lot offering plenty of outdoor space and potential for future severance. Living here you will be conveniently located less than a block from the ball diamonds, soccer fields, pavilion, arena, community centre, library and medical centre, as well as walking distance to shopping and dining downtown. If you haven't done so already, reach out to your REALTOR to view your new move-in ready home that is full of contemporary charm and lot severance potential at 15 Queen St E, Clifford. (id:47351)
88 Nelson Street W
Meaford, Ontario
This charming red brick centennial home is perfectly positioned in the heart of Meaford, offering an exceptional walkable lifestyle just steps to local shops, restaurants, Meaford Hall, the library, parks, the harbour, Georgian Bay, the community centre, and the hospital. Inside, an open-concept feel allows for easy entertaining, highlighted by a stunning great room with vaulted ceilings and a cozy gas fireplace. The recently updated kitchen features quartz countertops and brand-new stainless steel appliances from December 2025, seamlessly connecting to the main living spaces. Thoughtfully designed for flexibility and convenience, the home offers main-floor living with the option for a primary bedroom on either the main or second floor, featuring custom built-ins added in 2024 in the main-floor primary bedroom, a main-floor laundry upgrade completed in 2024, and beautifully updated designer-style bathrooms on both levels. Rich in character, the home showcases pieces of Meaford history with Knight's hardwood flooring throughout the main floor and original theatre seating from the historic Meaford Hall. Outside, enjoy morning coffee on the covered front verandah or relax in the private hot tub within the fully fenced backyard. A rare double-wide lot provides a detached garage, ample parking, and a large custom-finished concrete driveway extending to a back patio surrounded by perennial gardens, a large vegetable garden, mature trees, fire-pit and a charming bunkie getaway. Numerous recent improvements, including custom milled Muskoka wood siding completed in November 2025 and many windows and doors replaced within the last 10 years, make this a truly special offering where classic craftsmanship is paired with today's comforts. (id:47351)
24 - 20 Shackleton Drive
Guelph, Ontario
This spacious 3 bed, 3 bath home is for rent in the sought after Grange Hill East neighbourhood. The open-concept layout and eat-in kitchen deliver a welcoming atmosphere the moment you step inside. With stainless steel appliances, plenty of storage space and a centre island that brings everyone together, the kitchen is easily the heart of this home. Sliding glass doors off the living room bring you out onto a large deck for summer enjoyment, filling the main floor with natural light. Upstairs you will find a spacious and bright primary bedroom with an ensuite bathroom, walk-in closet and large windows. Two additional bedrooms down the hall provide ample space for kids rooms or a guest bedroom. Sizeable den space upstairs serves as a convenient home office. The second floor laundry room is a huge bonus and saves trips lugging laundry up and down the stairs. Recent upgrades include the dishwasher, fridge, AC and water softener. This townhome is perfect for a family or working professionals who work from home and need the office space. Don't miss the opportunity to enjoy everything this family-friendly neighbourhood has to offer! (id:47351)
1033 Bruce Road 9
South Bruce Peninsula, Ontario
Welcome to your own private sanctuary nestled on over 8 acres of beautifully treed land in the heart of the Bruce Peninsula, ideally located just minutes from Wiarton and Lion's Head. This remarkable property offers a blend of comfort, functionality, and natural beauty perfect for those seeking privacy, space, and income potential. The main residence features over 2400 sq ft of living space, 3 spacious bedrooms and 3.5 bathrooms, including a luxurious primary suite. Designed for both everyday living and entertaining, the home boasts a large, open-concept kitchen with ample counter space and cabinetry, ideal for the home chef. A bright, expansive sunroom at the back of the home provides stunning year-round views of the large pond and surrounding landscape. Enjoy the peace and beauty of nature with multiple ponds, a finished walk-out lower level with 4 piece bath and kitchen, and a meandering stream that winds through the trees. A standout feature is the massive 40' x 80' heated shop fully equipped with a hoist, two oversized bay doors (12 ft), and ample space for vehicles, equipment, or your next big project. Adding even more value is a secondary home on the property, currently serving as a rental unit, perfect for generating additional income or hosting extended family and guests. With its ideal location, serene setting, and impressive features, this one-of-a-kind property offers a unique opportunity to enjoy country living at it's best on the Bruce Peninsula.**Highlights:*** 3 Bed / 3.5 Bath Main Home* Walk-out Lower Level* Large Kitchen & Sunroom with Pond Views* 40ft x 80ft Heated Shop w/ Hoist & 2 Bay Doors* Multiple Ponds + Stream* Treed, Private 8-Acre Lot* Secondary Home with Rental Income* Close to Wiarton & Lions Head. Don't miss your chance to own this extraordinary slice of paradise and Open The Door To Better Living! (id:47351)
