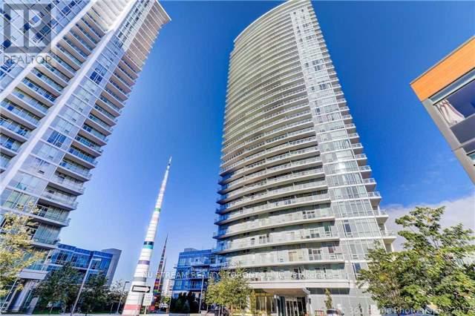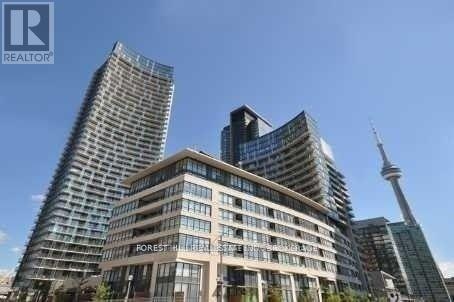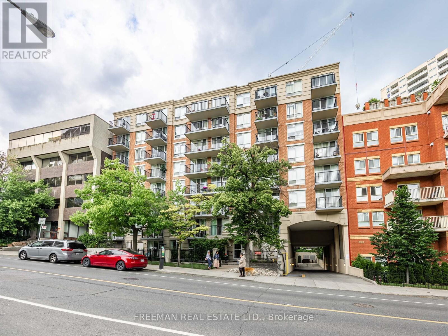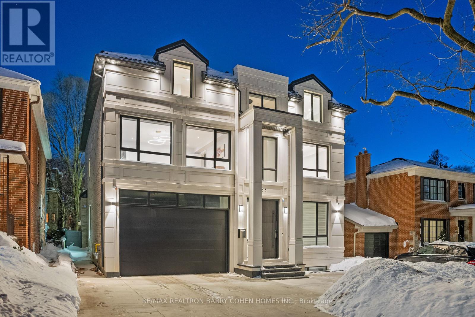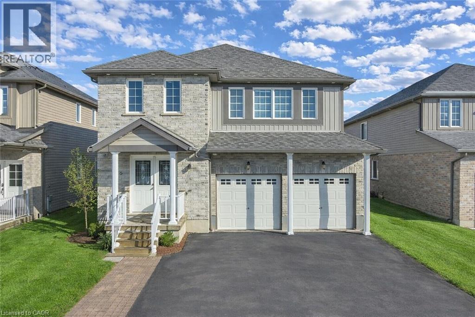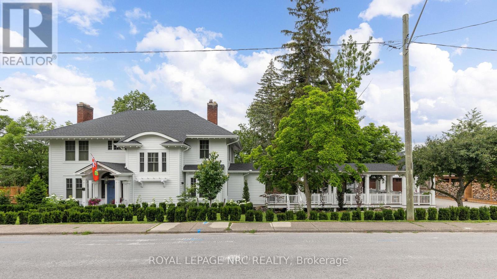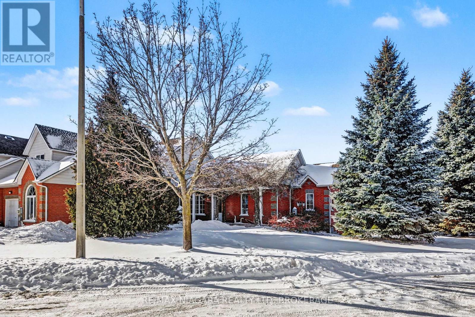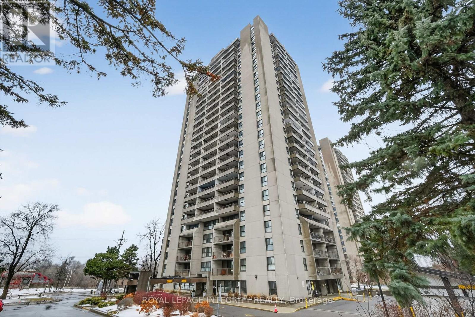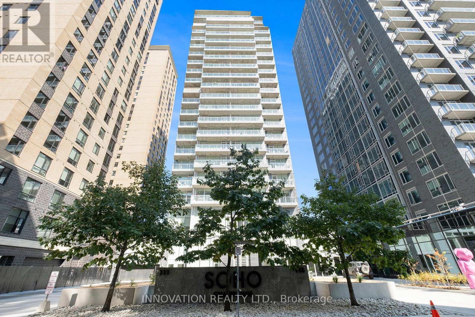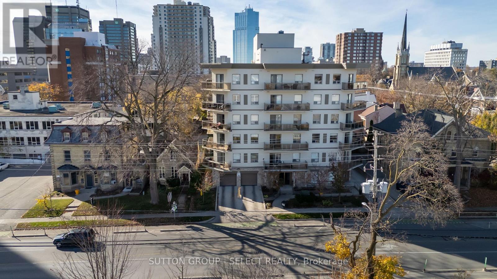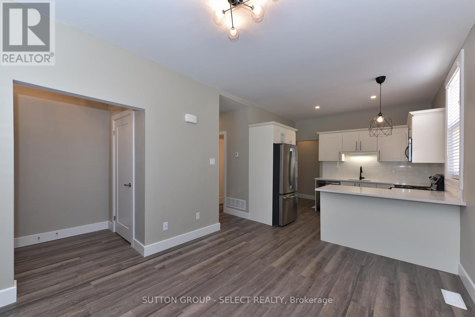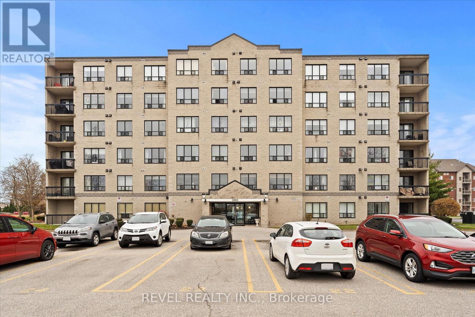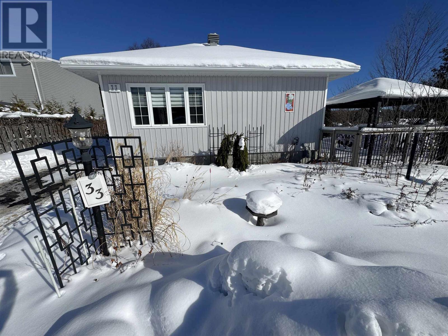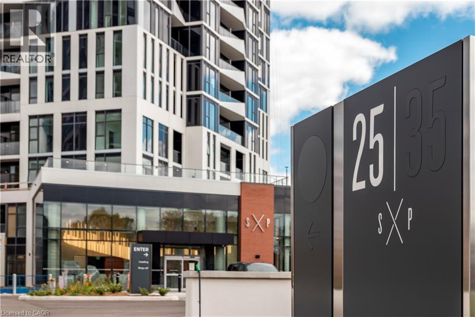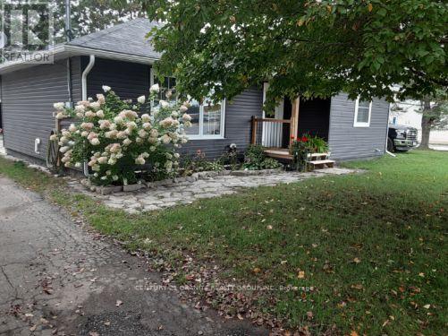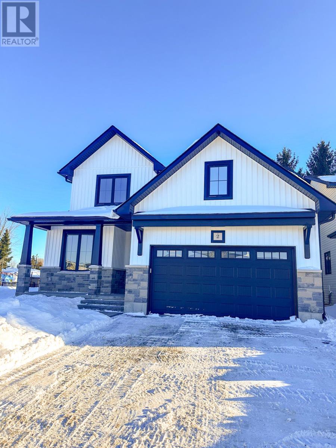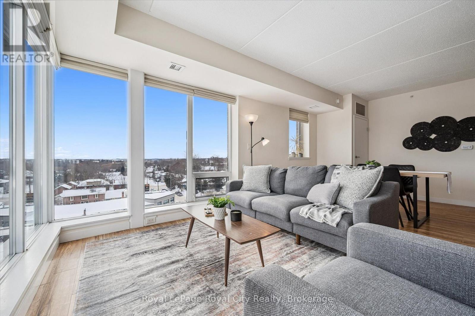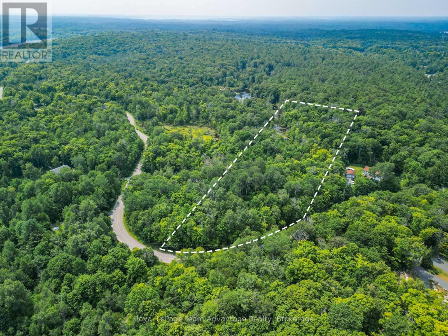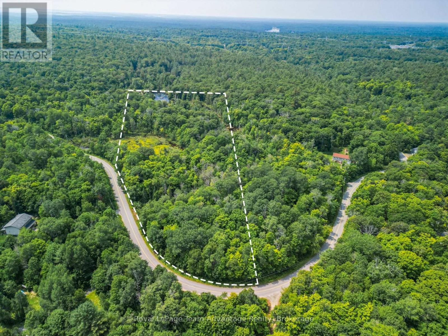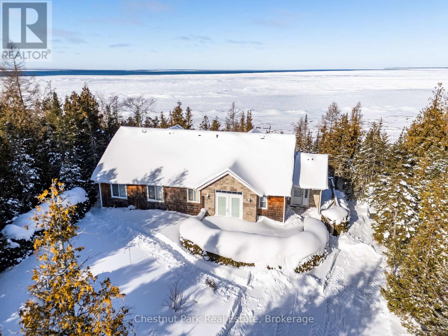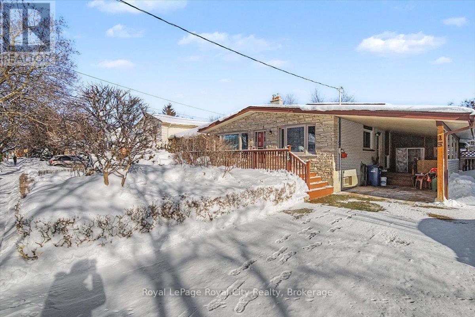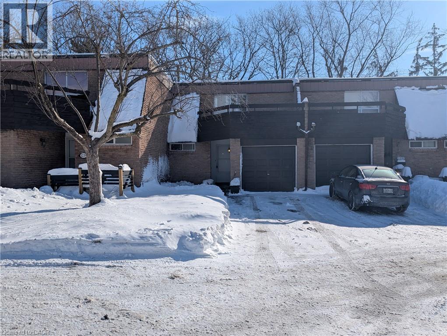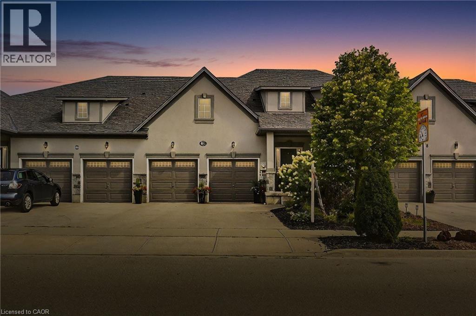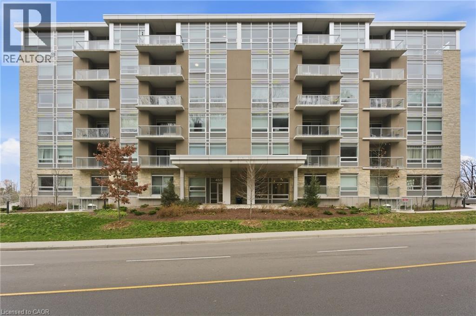414 - 70 Forest Manor Road
Toronto, Ontario
Prime location - 1 Underground Parking And 1 Locker Included - Modern One Bedroom condo - 540 Sq. Ft + 94 Sq. Ft ( Large Balcony). 9' High Ceiling. Adjacent To Don Mills Subway And Steps To Fairview Mall. Short Drive To 404/401. Laminate throughout, no carpet. Close To Supermarket, Community Center And Library Etc. Granite Counter Top, Dishwasher, Own Laundry, 9 Ft Ceiling, Indoor Pool, Gym,. Water And Heat Are Included. Tenant Pay Own Hydro And Tenant Content Insurance. Equifax Credit Report Is Must. (id:47351)
909 - 8 Telegram Mews
Toronto, Ontario
Spacious unit in popular neighbourhood. Very rare, very large suite in Downtown Toronto. Functional layout. Large Den can be used as 3rd Br! TTC, Rogers Centre, CN Tower, Sobeys, Restaurants, Parks, Waterfront all just steps away. Well managed building with amazing amenities; rooftop pool, sun deck, hot tub, landscaped courtyard with cabanas. Resort style living in the heart of the City! Parking included! Perfect location, walk to park, lake, Sobeys, restaurants, community center, sporting events, converts & more. Short walk to the Well! Easy access to TTC, HWY's . Live, work and explore all the cultures & vibrant T.O. *Photos from previous listing. (id:47351)
508 - 260 Merton Street
Toronto, Ontario
This 725 sq. ft. suite is sure to impress. Need a home office or an extra bedroom? The spacious den features a full door, offering the flexibility to adapt the layout to your lifestyle. Thoughtfully designed, the unit includes a welcoming foyer and plenty of storage with multiple closets. Recent upgrades shine where they matter most - a brand-new full size kitchen, flooring, and appliances. Enjoy the convenience of a parking space, locker, and private balcony. The building is exceptionally well managed by its original property manager. Ideally located just steps from the TTC and everyday essentials, yet surrounded by the tranquility of the Beltline Trail and nearby green spaces. (id:47351)
615 Briar Hill Avenue
Toronto, Ontario
This exceptional 6-bed, 8-bath custom home showcases a meticulous level of craftsmanship and design, where every detail has been thoughtfully considered and beautifully executed. The property offers a private resort-style backyard featuring a custom 14' x 28' saltwater pool with dual cascading waterfalls and a custom louvred pergola with a gas line, perfectly positioned to overlook the pool for seamless outdoor entertaining. Professionally landscaped and designed for effortless indoor-outdoor living. Inside, oversized windows flood the home with natural light, while generouslyproportioned bedrooms provide comfort and scale. The custom chef's kitchen is equipped with Wolf appliances and an oversized centre island, ideal for both daily living and entertaining. Soaring ceilings, bespoke millwork, spa-like bathrooms, anda fully finished lower level complete the offering. Situated in a highly sought-after neighbourhood, celebrated for its top-tier schooldistrict, strong community feel, and proximity to parks, transit, and premieramenities - a rare opportunity to own a refined luxury home in one of the city's mostdesirable enclaves. (id:47351)
46 Woodbine Avenue
Kitchener, Ontario
Welcome to 46 Woodbine Ave, perfectly situated in the coveted Huron Village neighborhood of Kitchener. From the moment you step into the grand foyer, you’ll be captivated by its breathtaking cathedral ceiling & the stunning hardwood staircase. The main floor offers a seamless style, featuring a welcoming living room with a cozy fireplace, flooded with natural light. The modern kitchen is a culinary masterpiece, boasting SS Appliances, including a gas stove, gleaming quartz countertops, ample cabinetry & a versatile island with additional storage. Adjacent is the formal dining room provides a sophisticated space for hosting. Completing the main floor is a mudroom & a convenient 2pc bathroom. Upstairs, the home continues to impress with 3 generously sized bedrooms, a bright & airy family room, 2 well-appointed bathrooms, adorned with elegant quartz countertops & a thoughtfully designed laundry room. The primary bedroom is a private retreat, featuring a walk-in closet & a luxurious 3pc ensuite with a stand-up shower. The family room offers a relaxed atmosphere, perfect for unwinding or spending quality time together. The fully finished basement, with a separate entrance, is a standout feature. This carpet-free space features 2 bedrooms, a dining area, a fully equipped kitchen, a 4pc bathroom, a laundry room & a utility room. Whether used for extended family or rental income, this space adds exceptional value to the home. Outside is a partially fenced backyard with a spacious deck, offering the perfect setting for outdoor gatherings or tranquil moments of relaxation. Situated in a family-friendly neighborhood, this home is conveniently located near top-rated schools, shopping centers, the expressway & the serene Huron Natural Area. The nearby RBJ Schlegel Park offers an array of recreational opportunities. Don’t miss the opportunity to make this extraordinary property your family’s forever home. Book your private showing today. (id:47351)
50 Hillcrest Avenue
St. Catharines, Ontario
WELCOME TO YOUR LUXURY DREAM HOME IN NIAGARA! Stunning, private and exclusive Family Estate ,set on fully fenced 2 acres in the heart of the City, has been beautifully updated throughout. Designed and built by Custom Builder Pym & Cooper PLUS rarely offered new Carriage House with 4 pad heated garage and lrg 2nd floor apartment w/ open design and soaring vaulted ceiling. This outstanding property is set on a beautiful sprawling ravine lot, with breathtaking nature and WATER views, your own private walking trails. Nestled amongst an enclave of Executive homes, backing onto 12 Mile Creek on prestigious Hillcrest Avenue, featuring the highest quality craftmanship, exceptional millwork and luxurious design details. No expense has been spared! Main house with beautiful entry, large foyer and dramatic staircase, custom Chef's gourmet Kitchen w/high end appl's, w-i pantry, quartz. Formal Livingroom w/ custom cabinets, fireplace, white oak flooring thruout, custom lighting,French drs, Office with f.p., lrg Dining rm w/custom bookshelves, wet bar, wall to wall windows overlooking spectacular water views, i.g. heated pool, scenic nature. 4 lrg bedrooms including Primary suite with spa like ensuite, f.p, w/o to private balcony. 3rd floor Loft with pine vaulted ceiling. Impressive fin. LL w/ Recrm, f.p., walkout, wine cellar, 3 pc bath, and plenty of storage. Carriage House heated garage w/ kitchenette, powder rm, f.p., walkout to large patio. 2nd floor of Carriage House features large open Greatrm, full kitchen, large bedroom, 3 pc. bath, laundry and storage. This setting is irreplaceable and only steps to the City's vibrant downtown, St. Catharines Golf Club, Montebello Park, PAC, Meridian Arena. Close to major highways, Ridley College, Brock U, Niagara Wine Region, Hospital, scenic parks, hiking and cycling trails, major airports. Perfect for family living and entertaining. Live your dream! See virtual tour and Supplemental documents for more information/ floor plans. (id:47351)
41 Morrison Crescent
Grimsby, Ontario
Welcome to 41 Morrison Crescent, an end-unit freehold bungalow townhouse tucked into an exclusive enclave of luxury homes just steps from the beach and the shores of Lake Ontario. Completely renovated from top to bottom, this stunning home blends timeless design with high-end modern finishes throughout. The main level showcases beautiful coffered ceilings, hardwood flooring, pot lights, and a fully redesigned kitchen and bathrooms. The spacious primary bedroom suite offers a private retreat with a separate sitting area, walk-in closets, and a beautifully finished ensuite bathroom. Additional main floor features include main floor laundry and 2pc bathroom. The lower level features a bright, grade-level walk-out with a large rec room and gas fireplace, two additional bedrooms, a 4-piece bathroom, and a wet bar area. Wet bar area could be easily be utilitzed as a second kitchen The lower level is an-ideal space for guests, entertaining, or extended family. Set on beautifully landscaped grounds backing onto a small ravine, this home offers both privacy and a peaceful setting.Ideally located just minutes to the QEW, shopping, marinas, and everyday amenities, this is low-maintenance luxury living in an unbeatable lakeside location. (id:47351)
1708 - 1785 Frobisher Lane
Ottawa, Ontario
Discover this bright and spacious 2-bedroom condo at 1708-1785 Frobisher Lane. The unit features a practical and well-designed layout with a living room, dining area, fully renovated kitchen, primary bedroom, second bedroom, full bathroom, and an oversized private balcony. The condo faces the beautiful Alta Vista neighborhood with East-South exposure, offering excellent natural light throughout the day. Full kitchen and washroom renovations were completed in 2021, including new appliances. Luxury vinyl plank flooring and fresh paint (2025) add a modern, clean finish and make the home completely move-in ready. Residents enjoy excellent building amenities, including a lap pool, party/meeting room, sauna, and same-floor laundry. Underground parking and a locker are available for added convenience. Heat, hydro, and water are included in the condo fees, offering added value and predictable monthly expenses. The property is surrounded by great amenities such as parks, public transit, and a nearby recreation centre. Located in a highly sought-after area, it offers easy access to the highway, as well as Riverside and General Hospitals. OCTranspo is within walking distance, and the LRT is just two stops away, making commuting across the city simple. Outdoor enthusiasts will appreciate the nearby bike paths and green spaces, perfect for recreation and exercise. Don't miss this fantastic opportunity-book your showing today. (id:47351)
1003 - 111 Champagne Avenue S
Ottawa, Ontario
SoHo Champagne, a hotel-style residence. Amenities, include a spacious fitness facility, private theatre, party lounge, executive meeting room, terrace with BBQ stations, and outdoor pool. This executive 1-bedroom, 1-bathroom suite offers approximately 617 sq ft of interior space plus a west-facing balcony. Floor-to-ceiling windows, new white-oak flooring, and an open-concept design fill the unit with natural light.Upon entry, a generous foyer leads to an upgraded 3-piece bathroom. The kitchen flows seamlessly into the living area and features white quartz surfaces, integrated appliances, and a large island with seating. The living room includes a built-in media unit with TV mount and storage, while the adjacent bedroom offers added shelving for convenience. Step onto the balcony to enjoy sunset views from the built-in daybed. Flooring includes hardwood and wall-to-wall carpet. HYDRO EXTRA. Parking available EXTRA. No Guaranteed (id:47351)
304 - 435 Colborne Street
London East, Ontario
Corner unit 2 bedroom 2 bathroom unit available for rent. Bright and sunny! Walk to Victoria Park and Richmond Row in 5 minutes, downtown office buildings, and a short drive to University and Victoria Hospitals - ideal location for medical professionals as the building is quiet and geared to professionals. Located in the heart of downtown London, this newer condo building has everything you're looking for! Stainless steel appliances: fridge, stove, dishwasher, bar fridge as well as washer\\dryer all included! Large balcony, walk-in closet, 2 large bedrooms, ensuite bathroom, and 2nd full bathroom. 1 underground parking space available ($100/month). Call today to book your private viewing! (id:47351)
515 Quebec Street
London East, Ontario
Bright and spacious main floor 2 bedroom 1 bathroom apartment in a triplex with quiet tenants. Private front entry, and exclusive use of the covered front porch. 1 parking space included, (+1 additional parking space available at an additional cost if needed) Extra high ceilings with large baseboards but new finishes throughout. Kitchen has dishwasher, stove, microwave and fridge with quartz countertops. Laundry is shared with 1 other 1 bedroom unit in the building. Central AC and heat are individual to each unit so you control the temperature. Heat and water included in the rent - only pay individua hydro. Available immediately. There is also a 1 bedroom unit available in the same building, inquire if interested. Centrally located on multiple bus routes - please note there is no lawn/green space. (id:47351)
304 - 1885 Normandy Street
Lasalle, Ontario
Discover comfortable condo living in the heart of LaSalle with this bright and spacious 2-bedroom, 2-bathroom unit. Perfectly located within walking distance to all of LaSalle's top amenities-including gyms, grocery stores, restaurants, dental offices, pharmacies, and more. This home combines convenience with modern comfort. Enjoy a cozy fireplace in the main living area, a private balcony for morning coffee or evening relaxation, and a functional layout ideal for singles, couples, or downsizers. A rare opportunity to own a well-appointed unit in one of LaSalle's most desirable locations! Please send offers to Stacey Prieur with a 24hr irrev. (sellwithstaceyp@gmail.com) (id:47351)
33 Macfarlane Rd
Elliot Lake, Ontario
Charming detached bungalow nestled in a family-friendly neighborhood. This well-cared-for home offers 4 bedrooms and 2 bathrooms, with original hardwood floors on the main level that add warmth and character. The bright open-concept living and dining area is perfect for everyday living and entertaining, while the kitchen offers a generous amount of cabinetry, making everyday meals and organization easy. Downstairs, the spacious family room is perfect for movie nights, play space, or a teen retreat, along with plenty of storage to keep family life organized. Enjoy year-round comfort with a gas furnace, central air, and radon fan, plus peace of mind knowing that windows, siding with added insulation, and shingles were updated in 2015. Outside, enjoy a detached garage, patio, lovely gardens, and a large deck with gazebo—ideal for relaxing or hosting summer gatherings. (id:47351)
25 Wellington Street S Unit# 3603
Kitchener, Ontario
Spacious corner 1 bed suite at DUO Tower C, Station Park. 572 sf interior + private balcony with Parking & Locker. Open living/dining with modern kitchen featuring quartz counters & stainless steel appliances. Primary bedroom on corner of building with maximum natural light from 2 directions. In-suite laundry. Enjoy Station Parks unmatched amenities: Peloton studio, bowling, aqua spa & hot tub, SkyDeck gym & yoga deck & more. Steps to shops, restaurants, schools, transit, Google & Innovation District. (id:47351)
8 Johnston Crescent
Bancroft, Ontario
Great location with this 2 bedroom bungalow in a desired area of Bancroft. Close to schools, shopping, arena, curling club and all amenities that Bancroft has to offer. This home has had extensive renovations with new insulation, maintenance free vinyl siding , soffits, garage doors and flooring. The kitchen has been updated and the basement is partially finished with a bathroom. The exterior has had major improvements with new weeping bed around the house, foundation completely waterproofed, newer patio area and privacy fence, new air central air. Separate 24 x 26 large detached garage has newer doors and newer siding to match the house. All this on a nice level lot. Book your showing today!! (id:47351)
2 Mackenzie John Crescent
Brighton, Ontario
Don't be fooled- this stunning BRAND NEW home has over 2,200 sq ft of living space PLUS a finished lower level with a walk out to the rear yard. 5 bdrms w/ 3.5 baths, gorgeous kitchen w/ island, quartz counter tops, custom cabinetry, soft close doors & drawers, & walk- in pantry. Primary bdrm faces south over looking rear yard, private ensuite bath w/ glass & tile shower & double vanity w/ a quartz countertop. The top floor hosts 3 additional bdrms and main bath with double sinks. Walkout level also has a full bath, spacious recreation room, 5th bdrm, plus utility room with lots of room for storage. Popular features include hardwood staircases, modern electric fireplace, main floor laundry in mudroom off garage, covered rear deck, covered front porch, laminate and ceramic through out. The driveway can easily handle four cars plus the double garage. 5 mins from the sandy beaches of Lake Ontario and boat launch - 45 mins to Oshawa. Quick possession possible! Check out the full video walk through! (id:47351)
605 - 5 Gordon Street
Guelph, Ontario
Located on the top floor, this bright corner unit with floor-to-ceiling windows offers stunning panoramic views stretching from The Ward to the West End, with beautiful sightlines toward the University of Guelph to enjoy in every season. Large windows and a private balcony flood the space with natural light, while the functional layout includes two bedrooms, a 4-piece bathroom, in-suite laundry, and an open-concept kitchen, dining, and living area ideal for modern living. Ample storage is found throughout, including a generous front hall closet + the unit features a spacious laundry room offering more storage and an owned hot water heater (2024). Located in the heart of Downtown Guelph, the building is home to Balzac's Coffee Roasters on the ground floor and is just steps to shops, restaurants, the Guelph Farmers' Market, and local amenities. A short walk to Guelph Central Station provides access to GO Transit trains and buses, VIA Rail, and multiple local transit routes-making this an ideal location for commuters and city lovers alike. (id:47351)
(Part 1) 25 Long Lake Estates Road
Mcdougall, Ontario
6.71 Acres | Privacy, potential & pure northern air. Here's your chance to own a generous piece of cottage country - just minutes from Parry Sound yet worlds away from the noise. 25 Long Lake Estates (Part 1) offers 6.71 acres of natural, untouched landscape in the township of McDougall: tall pines, rocky outcrops and the kind of quiet you can't buy in the city. Whether you're looking to build your dream home, a weekend cabin or just tuck some land away for the future this lot gives you space to think big. Year-round access, hydro nearby and room to explore, garden, build or just...breathe. A private and peaceful setting with a mix of trees and terrain, just a short drive to Parry Sound for essentials, shopping and hospital. Surrounded by lakes, trails and Crown Land adventure. A smart long-term investment in a growing area. Properties like this with acreage, access and freedom are getting harder to find. No rush to build, you can take your time and make it exactly what you want. (id:47351)
(Part 2) 25 Long Lake Estates Road
Mcdougall, Ontario
5.705 Acres | A fresh start in cottage country. Recently severed & tucked just outside Parry Sound 25 Long Lake Estates - Part 2 offers 5.7 acres of natural undeveloped land in one of the area's most peaceful pockets. Whether you're dreaming of a custom build, a seasonal escape or a quiet piece of land to hold onto for the future this property delivers space, privacy and possibility. Set in the township of McDougall this lot features a mix of mature trees and Canadian Shield terrain - the kind of northern Ontario landscape people fall in love with. There's year-round road access, hydro at the lot line and no timeline to build giving you the freedom to move at your own pace. Minutes from local lakes and outdoor adventure and just 10 minutes to Parry Sound for shops, hospital and amenities. Quiet, private and loaded with potential, invest now, build later - or start your plans today. Whether you're buying land for yourself or for future generations this is a smart move in a growing area. **Note - wetlands final severance to be completed with new ARN number. (more to come) (id:47351)
94 Zorra Drive
Northern Bruce Peninsula, Ontario
Peaceful Waterfront Living Near Tobermory. Welcome to this private, year-round 3-bedroom, 2-bathroom waterfront residence where comfort meets natural beauty. Perfectly positioned along a picturesque shoreline, the home captures stunning lake views from most rooms, while the expansive wraparound deck invites you to soak in colourful sunsets, enjoy morning coffee, or unwind beneath star-filled skies. Inside, the bright open-concept design showcases soaring vaulted wood ceilings, sun-filled dormer windows, warm maple hardwood floors, and a striking gas fireplace that anchors the inviting living space. The well-appointed kitchen offers granite countertops, stainless steel appliances, and rich cabinetry-ideal for both everyday living and entertaining. A separate four-season sunroom provides a quiet retreat for a home office, hobby space, or relaxing lounge. The primary bedroom features deck access, a spacious walk-in closet, and a beautifully finished marble-tiled ensuite. Practical highlights include main-floor laundry, central vacuum, full backup generator power, and a detached garage complete with water hookup. Mature perennial gardens surround the home, creating a serene and private setting, all just minutes from the shops, restaurants, and harbour of the charming village of Tobermory. (id:47351)
15 Inverness Drive
Guelph, Ontario
Proudly offered for the first time, this one-owner, multi-level family home is nestled in a wonderful, family-friendly neighbourhood-an ideal place to raise your brood and create lasting memories. Featuring four spacious bedrooms, one-and-a-half bathrooms, and over 1,800 sq. ft. of comfortable living space, this home offers room for everyone. The main floor boasts a welcoming living room with a cozy gas fireplace, while the finished lower level provides an additional recreation room complete with a charming wood-burning stove-perfect for movie nights or relaxed gatherings. A bright, eat-in kitchen serves as the heart of the home, ideal for busy mornings and shared meals. Step into the sunroom, which offers direct access to the rear yard and overlooks a spacious, fully fenced backyard where kids can play safely and freely. Conveniently located close to excellent schools, shopping, Riverside Park, and all essential amenities, this lovingly maintained home is ready for its next chapter. Don't miss your opportunity to make this special property your own. (id:47351)
1237 White Oaks Boulevard
Oakville, Ontario
Renovated town home in the Falgarwood Community of Oakville. Property contains private garage and driveway, 3 bedrooms, and 2 bathrooms. Exterior maintenance is included, tenant is responsible for gas, hydro, and water tank rental. Great location with highway access, and shopping within walking distance. (id:47351)
6 1/2 Kopperfield Lane
Hamilton, Ontario
Welcome to your dream home! This stunning freehold townhouse, located in a sought-after neighbourhood, offers the perfect blend of modern living & convenience. With 3 spacious bedrooms & 3 elegant bathrooms, this home is designed for comfort & style. Step inside to an open-concept main floor that boasts high ceilings & large windows, flooding the space with natural light. The sleek kitchen, equipped with stainless steel appliances, is perfect for both everyday meals & entertaining guests. A bedroom with its own ensuite provides added convenience & privacy, making it an ideal space for family or guests. Outside, you'll find a cozy backyard, perfect for relaxing or hosting summer barbecues. The huge unfinished basement offers endless possibilities for customization, whether you envision a home gym, a playroom, or additional living space. Situated close to all amenities, top-rated schools, & major highways, this townhouse is the perfect place to call home. Don’t miss out on this incredible opportunity! (id:47351)
455 Charlton Avenue E Unit# 308
Hamilton, Ontario
Welcome to your new home! This stunning corner unit offers two bedrooms and two bathrooms, filled with an abundance of natural light throughout. Enjoy sweeping views from your windows and private balcony—the perfect place to relax and unwind after a busy day. The ease of low-maintenance condo living makes this home ideal for a variety of lifestyles. The exceptionally well-maintained building includes one underground parking space, one storage locker, and fantastic amenities such as a gym, party room and visitor parking. The location is hard to beat, with convenient highway access, close proximity to everything the upper and lower Hamilton Mountain have to offer, and nearby Hamilton hospitals—making this an excellent option for professionals, students, or downsizers! This is a wonderful opportunity to own a bright, cozy home in a prime location. Don’t be TOO LATE*! *REG TM. RSA. (id:47351)
