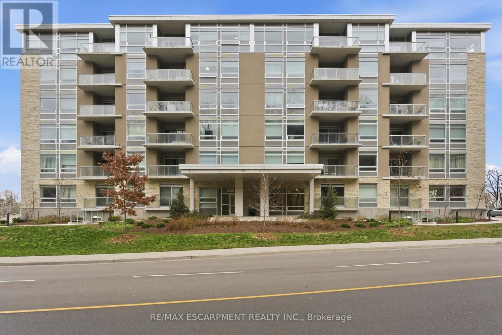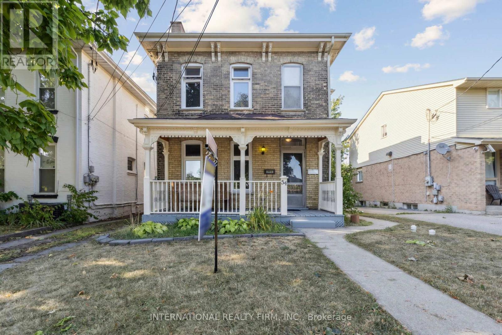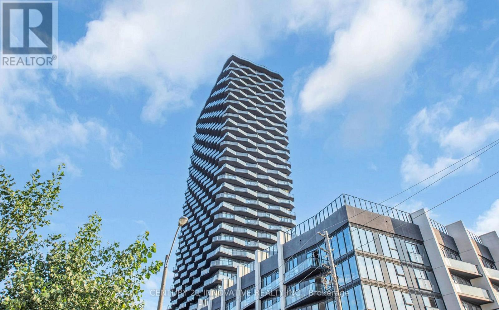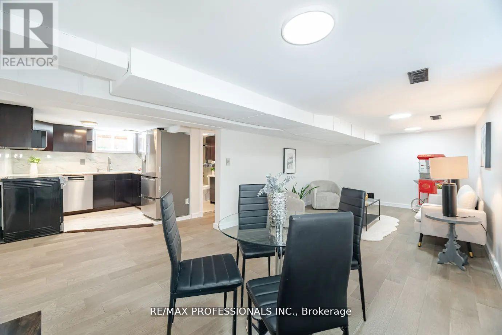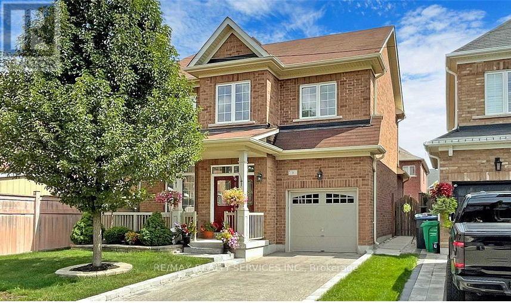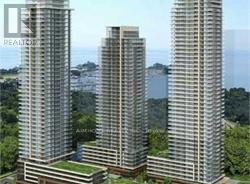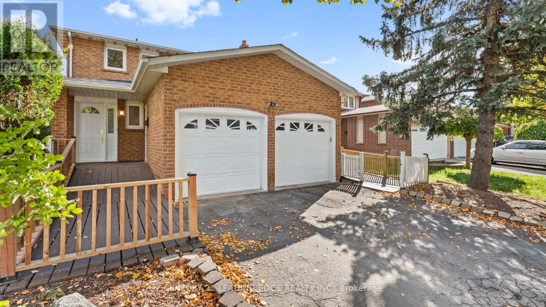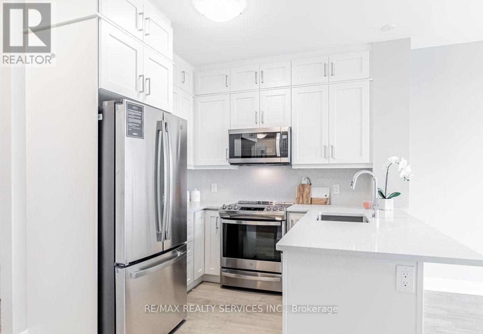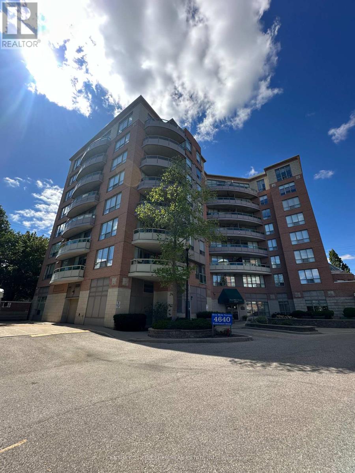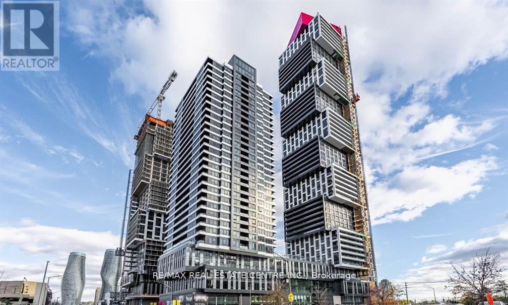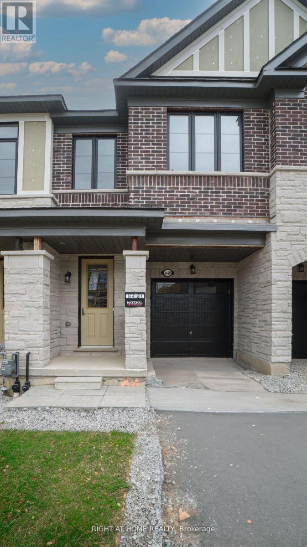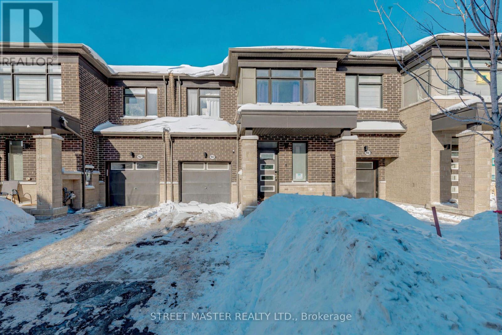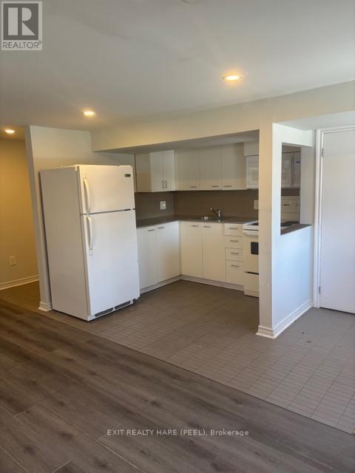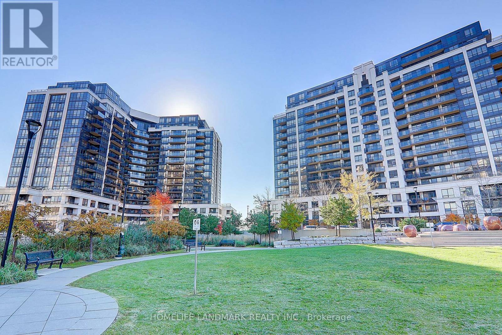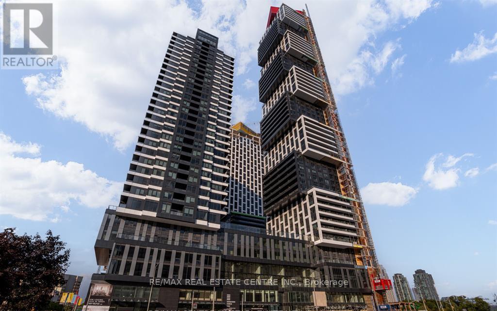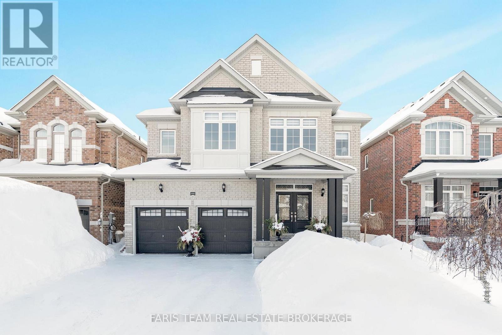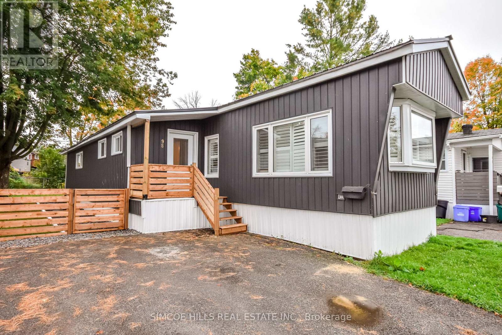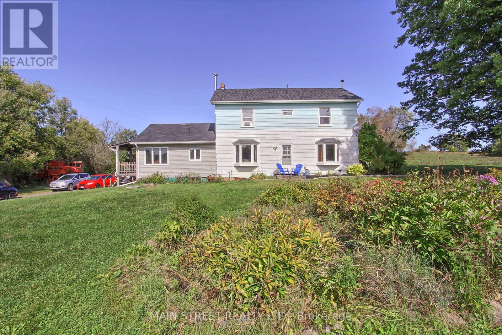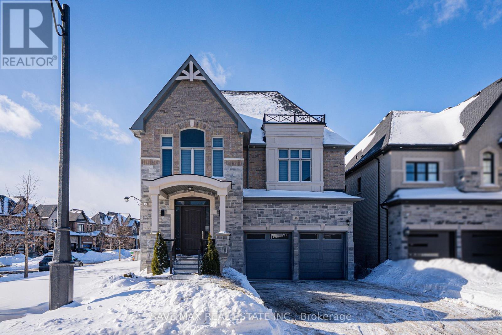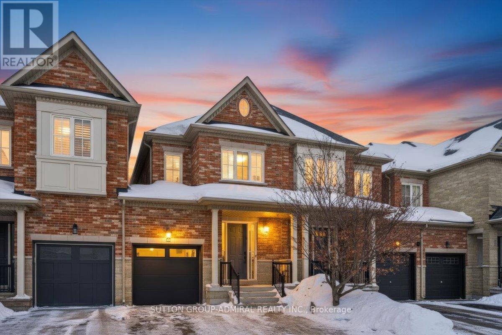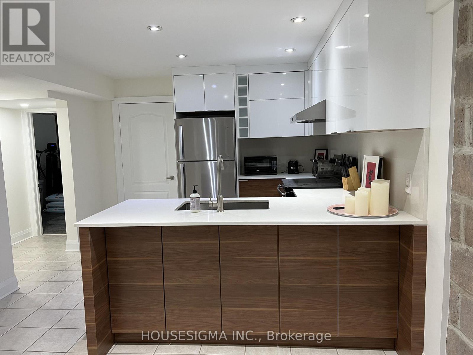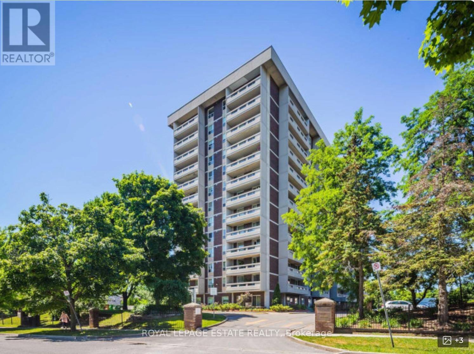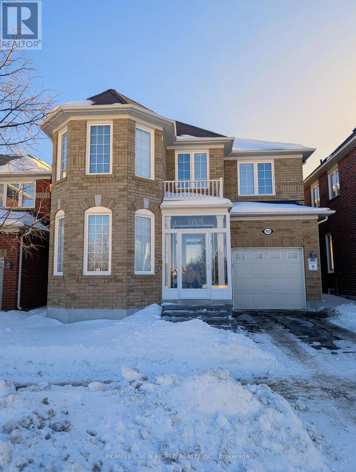308 - 455 Charlton Avenue
Hamilton, Ontario
Welcome to your new home! This stunning corner unit offers two bedrooms and two bathrooms, filled with an abundance of natural light throughout. Enjoy sweeping views from your windows and private balcony-the perfect place to relax and unwind after a busy day. The ease of low-maintenance condo living makes this home ideal for a variety of lifestyles. The exceptionally well-maintained building includes one underground parking space, one storage locker, and fantastic amenities such as a gym, party room and visitor parking. The location is hard to beat, with convenient highway access, close proximity to everything the upper and lower Hamilton Mountain have to offer, and nearby Hamilton hospitals-making this an excellent option for professionals, students, or downsizers! This is a wonderful opportunity to own a bright, cozy home in a prime location. RSA. (id:47351)
Main - 24 Eastwood Drive
Welland, Ontario
Spacious and well-maintained 3-bedroom, 1-washroom carpet-free bungalow available for rent in a prime location! This bright and functional home offers comfortable one-level living with generously sized bedrooms and a practical layout. Enjoy the convenience of a 2-car garage plus 2 additional driveway parking spaces. Ideally situated close to Niagara College, schools, public transit, shopping, and other amenities, making it perfect for families or professionals. Don't miss this opportunity to live in a highly desirable and convenient neighbourhood! (id:47351)
54 Marlborough Street
Brantford, Ontario
Fantastic opportunity to own a fully detached, 6-bedroom residence just steps from the end of a quiet, traffic-calmed street and minutes to Downtown Brantford. Offering two updated, separately metered 3-bedroom units, this property is perfect to live in one and rent the other, or lease both for maximum income. The charming 1910 turn-of-the-century facade pairs beautifully with modern upgrades, including airy 10-ft ceilings, newer main floor kitchen (2026) newer windows (2021), newer main floor bathroom tiles (2026) roof (2021), furnace (2020), water heater (2021), toilets (2021), backwater valves (2021), sewer line (2021), and shed (2021).A spacious backyard provides excellent functionality for storage, a detached 2-car garage or Accessory Dwelling Unit. Conveniently located near Brantford General Hospital, child care, Wilfrid Laurier University Campus, parks, and local amenities. Whether for investment or multi-generational living, this well-maintained property delivers location, charm, and income potential. (id:47351)
1104 - 36 Zorra Street
Toronto, Ontario
Welcome To Thirty Six Zorra Condos located At The Queensway And Zorra Street. This Brand New Never Lived in 2 Bedroom 2 Bath Suite comes with Upgrades, 9ft Ceilings and a Large Wrap Around Balcony With Unobstructed City Skyline and Waterfront views. Transit, Highways, Shopping, Dining And Entertainment Are All Right At Your Doorstep. Beautifully Designed 36-Storey Building With Over 9,500 Sq. Ft. Of Amenity Space Including A Gym, Party Room, Concierge, Outdoor Pool, Guest Suites, Pet Wash, Recreation Room, Co-Working Space & Much More! Unit comes with locker and parking. Live with convenience central to your essential amenities. Easy access to the Gardiner, 427, and QEW, and direct shuttle service to Kipling Station exclusive to residents. (id:47351)
Bsmt - 39 Old Oak Road
Toronto, Ontario
Bright lower level, with above-grade windows, offers a luxurious kitchen, spacious livingroom/diningroom and 2 bedrooms.New Kitchen with stainless steel appliances; fridge, stove, built-in microwave and large fridge. Each bedroom has a abvove grade window. Separate entrance for privacy. Recently renovated 4 piece bath. Upgraded glass sliding laundry doors to shared Laundry. Energy-efficient Carrier Infinity HVAC and Rennai systems ensure comfort. Close to transit, Great schools, Humbertown Park and Kingsway College School. Tenant to Pay 30%-40% of Utilities depending on number of occupants. (id:47351)
3 Bellcrest Road
Brampton, Ontario
Located In The REAL GEM BEAUTIFUL Upscale Neighbourhood "Ravines Of Credit Valley", This Beautiful Detached Home Offer Fantastic Curb Appeal Along With Very Spacious Living & Large Backyard.! Double Door Entry To Large Foyer. Hardwood Floors Throughout. Hardwood Stairs. 9Ft Ceilings. Separate Family Room, Living Room, Open To Modern Kitchen With Granite Counters & Built-In Dishwasher. Large Breakfast Area With Walk-Out To Yard. Formal Open Concept Living & Dining Rooms. Stainless-Steel Appliances. The 2nd Floor Features 3 Large Bedrooms. The Master With 4Pc Ensuite, Soaker Tub, Separate Shower & Large Walk-In Closet. Large Rear Yard With Patio. Pattern Stone Curbs On Driveway & Landing To Front Porch. Enjoy Walks In This Beautiful Neighbourhood, Parks & Credit River. Area With High Rated Schools. DO NOT MISS AN OPPORTUNITY TO OWN THIS GEM. (id:47351)
307 - 2212 Lake Shore Boulevard
Toronto, Ontario
Welcome To Your Private Oasis In The Sky, Enjoy The Incredible Lake & City Views Or The Amazing Facilities You Will Be Impressed! Access To 20,000Sf Of Club W/Amenities & 60,000 Sf Of Retail!!This Gorgeous Suite Features Floor To Ceiling Windows, 9Ft Ceilings, Open Concept Living & Dining Rm, Laminate Flrs, Gourmet Kit W/Stone C/Tops, S/S Appliances W/Balcony, Parking & Locker! Steps To Ttc, Metro, Shoppers Drug Mart, Restaurants, Waterfront! Mins To Hghway! (id:47351)
42 Tanager Square
Brampton, Ontario
Fully Accessible Home, Price To Sell! * Amazing Opportunity And Value In The Heart Lake West Area Of Brampton * Great Layout * Brand NewKitchen And Appliances * Renovations, New Lights, Hardwood Throughout * Accessible Main Floor, With Full Wheelchair Access * Main FloorBathroom Boasts Walk-In Or Roll-In Shower * Perfect For 1st-Time Buyers, Up-Sizers, Downsizers, Family With An Elderly Parent Or SomeoneThat Uses A Wheelchair * Separate Family Room, With Fireplace, Is Only One Door Away From Being A Gorgeous Bedroom On The Main Floor *Laundry On Main Floor, Next To Separate Entrance To Home * 3 Large Bedrooms Upstairs, As Well As A Full Bathroom * Finished Basement WithHuge Rec Room & 3-Piece Bathroom * Huge Wrap-Around Deck From Ramp In The Front Of The Home To The Backyard * True 2-Storey Home(not a split) Providing Amazing Value, Priced To Sell * This One's A Must-See! (id:47351)
403 - 50 Kaitting Trail W
Oakville, Ontario
Welcome to this beautifully upgraded 1 Bedroom + Den suite in the sought-after 5North Condos at 50 Kaitting Trail, located in the heart of North Oakville. This sun-filled unit features 9 ceilings, large windows, and a modern design throughout. The building offers fantastic amenities including a rooftop terrace, party room, fitness centre, and visitor parking. Located just minutes from highways, transit, top-rated schools, shops, and trails. A perfect choice for first-time buyers, downsizers, or investors! (id:47351)
707 - 4640 Kimbermount Avenue
Mississauga, Ontario
Bright Beautiful Updated 2 Bedroom 2 Bathroom Suite In A Well Maintained Boutique 65+ Senior Lifestyle Building. Open Concept Layout Offers Fresh Neutral Decor & Hardwood Flooring Throughout. Fantastic Spacious Primary Bedroom With 2 Closets, Ensuite With Walk-In Shower. Good Size Private Balcony with Northwest Views. Conveniently Located In Central Erin Mills, Adjacent To The Amica Building And Close To Erin Mills Town Centre, Hwy 403, City of Mississauga and GO Transit and Credit Valley Hospital. (id:47351)
4207 - 4015 The Exchange Street E
Mississauga, Ontario
Take the Honor of Living in This Brand New 2 Bedroom & 2 Full Bathroom Condo Right In Front Of Square One Mall. Condo has Modern and Spacious Layout With High Ceiling and Large Tall Windows. There is No Shortage of Natural Sun light. >> The Unit Comes with 1 Parking + 1 BIKE Locker & Free Unlimited Rogers Internet WIFI Connection as Well. >> The Rent Also Includes Includes Free & Unlimited Access to Building Amenities Such as State-Of-The-Art Fitness Center, Basketball Court, Beautifully Designed Rooftop terrace to Enjoy & Host Summer Parties. The Apartment, Building & Its Amenities will make YOU Feel Like Living in A Hotel. >> There are TONS of Unlimited Upgrades Such As Keyless Entry, Top Notch Miele Appliances, Imported Italian cabinetry by Trevisani, Elegant and an Energy-Efficient Geothermal Heating and Cooling system.>>> Conveniently Situated Right In The Heart Of Mississauga Directly Across From Square One Mall (1 Minute Walk). Bus Stop is 1 Minute Walk. GO Station is 15 Min Walk. with a perfect blend of Modern, Comfort and Sophistication With Location: 1 Minute Walk to Bus Stop, Square One Mall, Square One Go Station, 5 Min Walk Sheridan College, Mohawk College. >>> Landlord Can Provide the Unit Furnished or Unfurnished. (id:47351)
1428 Almonte Drive
Burlington, Ontario
Live in this beautiful and bright townhome ! With a spacious 1797sqft of living space, this residence boasts 9ft ceilings, upgraded oak flooring, upgraded kitchen cabinets, upgraded island and upgraded flooring. It is located within walking distance to schools, shopping, parks, and trails, and provides easy access to a golf course, highways, and downtown. (id:47351)
90 Keppel Circle
Brampton, Ontario
Comes with 2 parking spaces. Luxury 3-bedroom, 2.5-bath townhouse in the Brampton This house Featuring 9 ft ceilings on all levels, engineered smart flooring, large windows, The open-concept kitchen offers quartz countertops, stainless steel appliances, and a center island with double sinks. (id:47351)
Basement - 6 Lyndfield Crescent
Brampton, Ontario
Nestled on a quiet court, in mature high demand neighbourhood. Walking distance to Grocery Store and Ravine park. Separate Entrance, Private laundry, Use of Backyard, 1 Parking Space. (id:47351)
716 - 1070 Sheppard Avenue W
Toronto, Ontario
Welcome to this stunning 1-bedroom, 1-bathroom condo offering a bright and functional layout with soaring 9-ft ceilings and no wasted space. Perfectly situated directly on the subway line, this home provides unbeatable convenience with easy access to Yorkdale Mall, Downsview Park, York University, Sheppard West Station, TTC bus routes, GO Transit, Costco, and Highway 401.Enjoy an exceptional array of amenities, including an indoor pool and sauna, theatre room, golf simulator, state-of-the-art fitness Centre, party room, 24-hour concierge, guest suites, and ample parking. The property management has recently renovated the building's common areas, further enhancing the resident experience. Furniture shown in photos is for staging purposes only and is excluded. (id:47351)
3107 - 4015 The Exchange Street E
Mississauga, Ontario
Take the Honor of Living in This Brand New 2 Bedroom & 2 Full Bathroom Condo Right In Front Of Square One Mall. Condo has Modern and Spacious Layout With High Ceiling and Large Tall Windows. There is No Shortage of Natural Sun light. >> The Unit Comes with 1 Parking + 1 BIKE Locker & Free Unlimited Rogers Internet WIFI Connection as Well. >> The Rent Also Includes Includes Free & Unlimited Access to Building Amenities Such as State-Of-The-Art Fitness Center, Basketball Court, Beautifully Designed Rooftop terrace to Enjoy & Host Summer Parties. The Apartment, Building & Its Amenities will make YOU Feel Like Living in A Hotel. >> There are TONS of Unlimited Upgrades Such As Keyless Entry, Top Notch Miele Appliances, Imported Italian cabinetry by Trevisani, Elegant and an Energy-Efficient Geothermal Heating and Cooling system.>>> Conveniently Situated Right In The Heart Of Mississauga Directly Across From Square One Mall (1 Minute Walk). Bus Stop is 1 Minute Walk. GO Station is 15 Min Walk. with a perfect blend of Modern, Comfort and Sophistication With Location: 1 Minute Walk to Bus Stop, Square One Mall, Square One Go Station, 5 Min Walk Sheridan College, Mohawk College. >>> Landlord Can Provide the Unit Furnished or Unfurnished. (id:47351)
1041 Wickham Road
Innisfil, Ontario
Top 5 Reasons You Will Love This Home: 1) Set on a premium 42' frontage lot, this home offers an exceptional sense of space and balance, with over 3,100 square feet of mindfully designed living area that feels both expansive and welcoming from the moment you arrive 2) The main level unfolds with tall ceilings and rich hardwood floors, creating a bright, open atmosphere where the central living space flows seamlessly into a well-appointed kitchen, ideal for lively gatherings, casual family moments, or quiet evenings at home 3) Designed with everyday life in mind, the home features a private home office, a formal dining area for special occasions, and a smart mudroom entry that leads directly to the highly desirable three-car tandem garage 4) Upstairs, privacy takes centre stage with well-separated bedrooms, each offering ensuite access, while the primary retreat stands out with multiple closets, a spa-inspired ensuite, and the added ease of convenient upper level laundry 5) The unfinished basement provides endless potential to create additional living space and includes a cold room for extra storage, while professionally designed landscaping frames a peaceful backyard escape, all just steps from Lake Simcoe, near the future GO Train station, and minutes to Highway 400 for effortless commuting. 3,170 above grade sq.ft. plus an unfinished basement. *Please note some images have been virtually staged to show the potential of the home. (id:47351)
98 - 580 West Street S
Orillia, Ontario
Welcome to Lakeside Estates in beautiful Orillia (formerly Parkside estates), where comfort meets convenience! This move-in-ready mobile home has been tastefully updated, offering modern finishes and worry-free living. Recent upgrades include new siding, skirting. new steel roof and windows, (2023), new hot water tank (2025), washer & dryer (2024), new front and back door, new shutters, fresh paint throughout, and updated flooring. You will also appreciate the new sod, newer stove, and microwave. Big-ticket updates are done, just move in and enjoy easy living in this welcoming community near Lake Simcoe, shopping, and all of Orillia's amenities. New lot rental is 665/m, taxes - $57.63/m. Total Monthly: $722.63 This fee includes lot lease, water and sewer, garbage pickup and street snow removal. (id:47351)
5984 3rd Line
New Tecumseth, Ontario
Welcome to 5984 3rd Line This sprawling property boasts a charming 4 bedroom, 2 bathroom home situated on 45 acres of picturesque farmland 25 acres currently being used for Wheat and Soy. Nestled amidst the serene countryside, this property offers complete privacy and is a nature lover's paradise. The highlight of this property is its expansive barn and garage, providing ample space for storage, hobbies, or potential agricultural endeavours. Despite its secluded location, this property is conveniently located close to town, offering easy access to amenities while still maintaining a sense of seclusion. Additionally, the views from this property are truly unparalleled, providing a daily backdrop of awe-inspiring natural beauty. Don't miss this incredible opportunity to own a piece of paradise in New Tecumseh, Tottenham. Schedule a showing today and experience the serenity and charm that this property has to offer. (id:47351)
Basement - 146 Cranbrook Crescent
Vaughan, Ontario
Prime Kleinburg Location! This Newly Finished Custom 2-Bedroom Basement Apartment For Lease Offers A Perfect Blend Of Style, Space ,Comfort & Functionality with Your Own Separate Entrance Leading You Into A Bright & Airy Open-Concept Living Space Designed With Top Quality Modern Finishes. The Fantastic Open Layout Seamlessly Connects The Living, Dining & Kitchen Areas Creating A Spacious And Inviting Ambiance Inside. You'll Find A Gorgeous Kitchen with Stainless Steel Appliances .Both Bedrooms Are good size & Offer Ample Closet Space*1 Parking Space Is Included On The Driveway*Steps To Schools, Parks & Transit Put This Beauty On Your Must-See List Today. Tenant pay 30% utilities. (id:47351)
68 Southvale Drive
Vaughan, Ontario
The search is over. Meticulously maintained and located in the highly sought-after Valleys of Thornhill, this exceptional home backs onto endless greenspace with no neighbours behind, offering complete backyard privacy. Truly turnkey and in pristine condition, the home features 9-foot ceilings on both the main and second floors, hardwood flooring throughout, smooth ceilings, and an abundance of pot lights. The open-concept living and dining areas are ideal for both everyday living and entertaining. The professionally finished basement includes a spacious recreation room, a never-used 3-piece bathroom, and an additional bedroom-perfect for guests or extended family. Upstairs offers generously sized bedrooms enhanced with upgraded wainscoting and crown moulding throughout. The primary retreat boasts a walk-in closet and a luxurious 5-piece ensuite with jacuzzi tub. Recent upgrades include fresh designer paint, a brand-new garage door with remote. Interlock extension parking pad, and a beautifully landscaped, low-maintenance backyard featuring deck flooring and a mature Japanese maple tree. No grass-just move in, relax, and enjoy. (id:47351)
Bsmt - 292 Brookside Road
Richmond Hill, Ontario
Enter This Over 800Sqft Spacious Unit Through Your Very Own Separate Entrance And Feel Right At Home In Your Newly Renovated Space. This Amazing Basement Unit Features An Inviting Living Room, Great Ceiling Heights, A Beautiful Kitchen W/ Eat-In Area, Private Laundry Machines Ensuite, 2 Good Size Bedrooms With Fancy Closets, Wonderfully Located On A Quiet Street Close To Transit And Best School Area! 1 Garage Parking Included. Tenants Pay 30% Of Utilities or Flat rate $200. No Smoking & No Pets. (id:47351)
1004 - 50 Inverlochy Boulevard
Markham, Ontario
Stunning & Exceptionally Spacious 3-Bedroom, 2-Bath Condo in Thornhill. Offering an impressive 1,240 sq. ft. of fully renovated living space plus a finished 120 sq. ft. balcony (a rare upgrade not found in comparable units), perfectly positioned to enjoy breathtaking evening sunsets. The designer kitchen features a large island ideal for entertaining, quartz countertops and backsplash, stainless steel appliances, and smooth ceilings with pot lights that flood the home with warmth and natural light. The primary suite is a true retreat, complete with a larger-than-average ensuite closet and beautifully updated ensuite bathroom. Generously sized bedrooms with ample storage throughout. Located in a sought-after school district, adjacent to a park, and offering excellent access to transit and Highway 407. Flexible closing available. This beautiful condo truly has it all - a must-see. (id:47351)
105 James Parrott Avenue
Markham, Ontario
Exceptional Pride of Ownership! For the first time ever, this meticulously maintained home is offered by its original owners. Perfectly situated in the heart of the prestigious Wismer community, this detached home features a rare open view directly from your front door. The sun-drenched interior is accented by modern potlights and offers a completely carpet-free environment featuring a mix of original builder hardwood and modern flooring for easy maintenance. The exterior grounds have been thoughtfully upgraded with brick interlocking, widening the driveway for additional parking and creating a private, low-maintenance backyard oasis (no grass). The second floor offers 4 spacious bedrooms + a dedicated office space with a window. Step into a lifestyle of world-class academic excellence with access to the region's most elite secondary schools: the renowned Bur Oak Secondary School and Bill Hogarth S.S (French Immersion) and Unionville High School (Arts program). Close to parks, trails, GO Station, restaurants, supermarkets, and Markville Mall. This is a cherished family home in Markham's most sought-after pocket! (id:47351)
