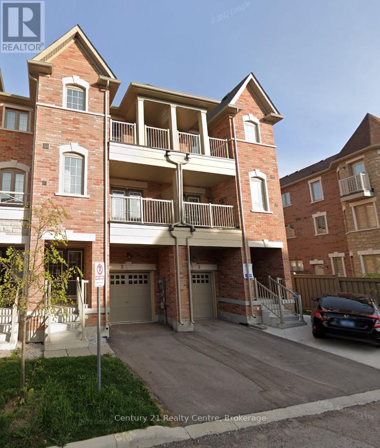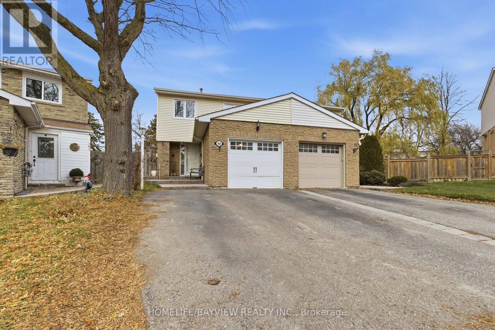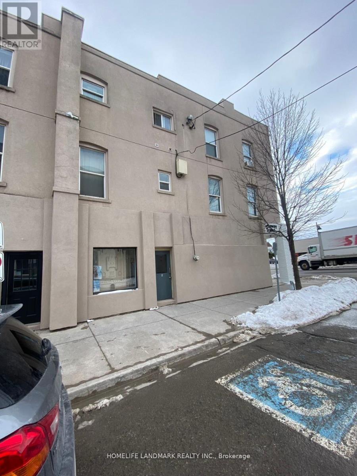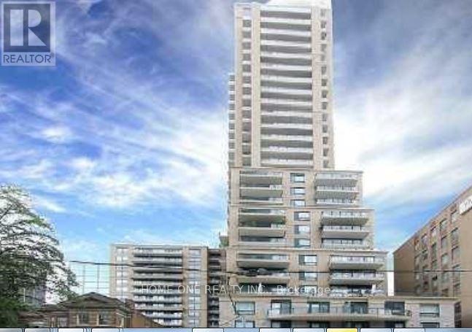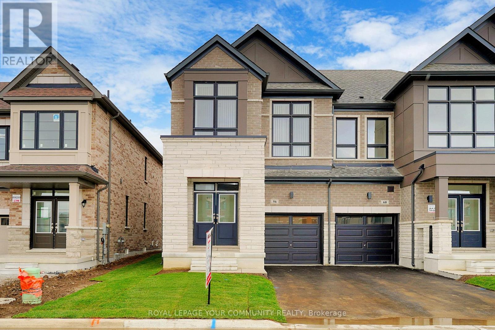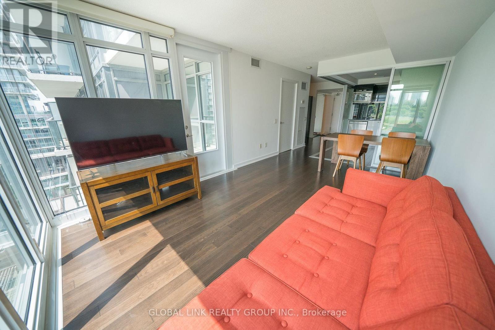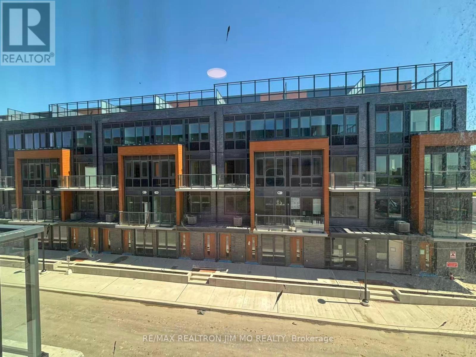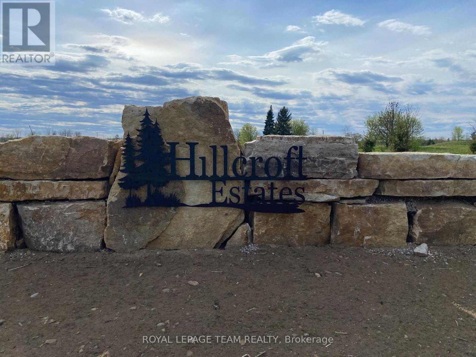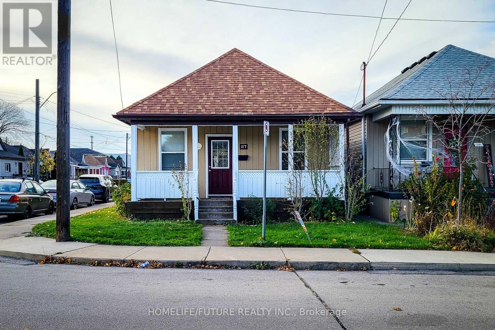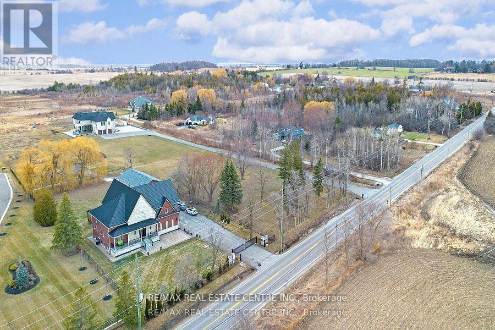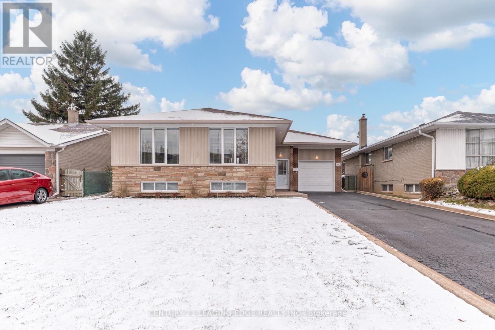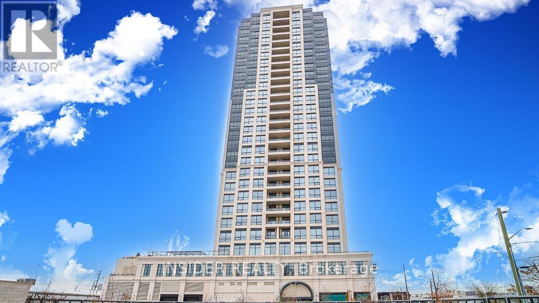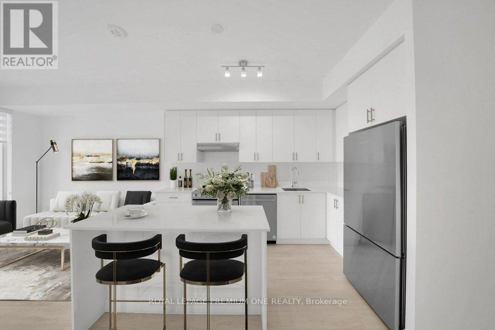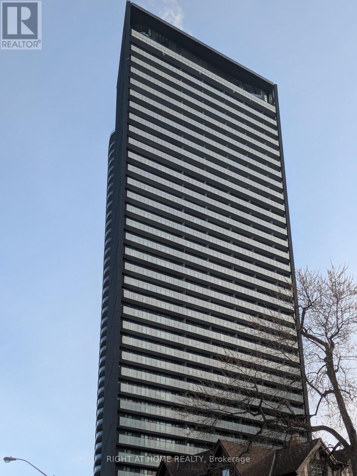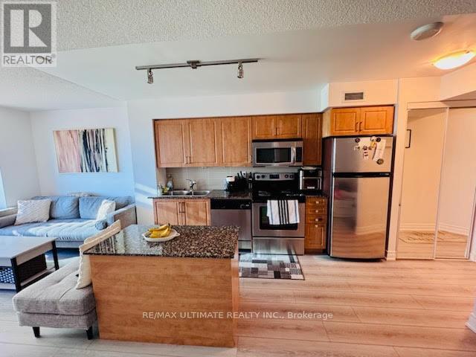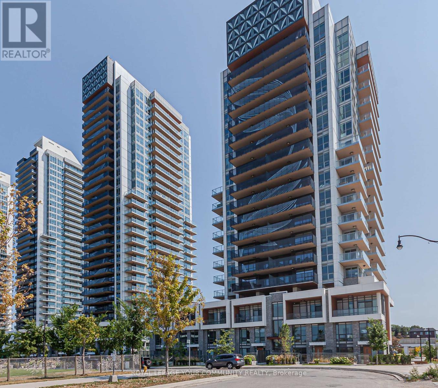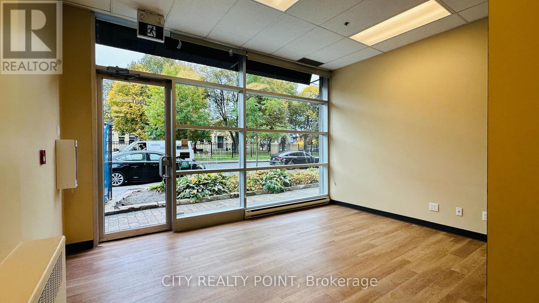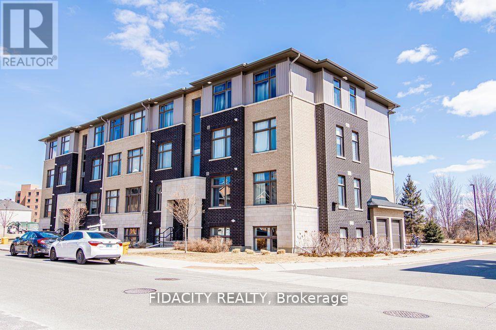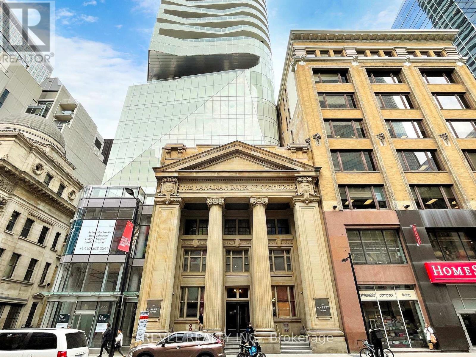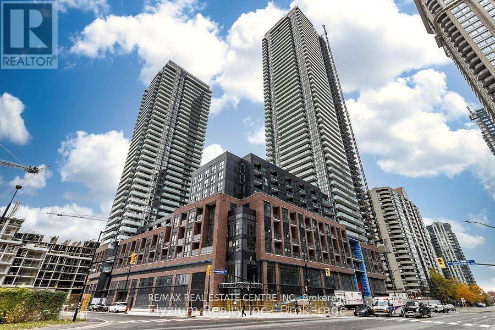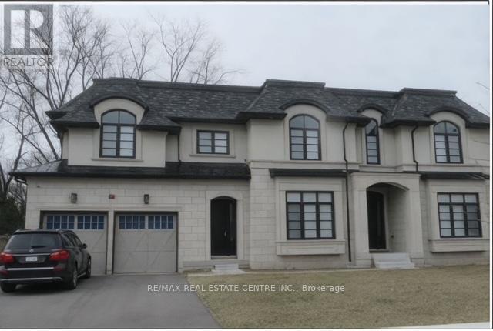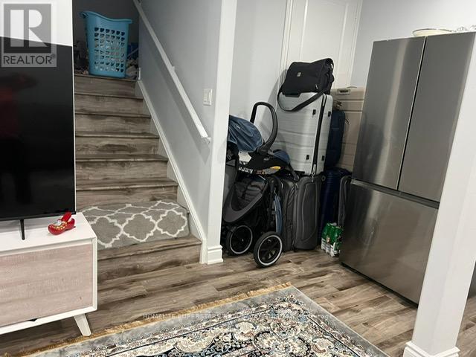5 Shiff Crescent
Brampton, Ontario
Beautiful 4-Bedroom Townhome in the Sought-After Heart Lake Area, welcome to this bright and spacious townhome offering 4 bedrooms and 2.5 washrooms, perfectly designed for comfortable family living. The third floor features 3 bedrooms and 2 full washrooms, including a well-appointed primary suite. The ground-level 4th bedroom comes with a private rear entrance, making it ideal for guests, in-laws, or a convenient home office setup. The second floor boasts an open-concept layout with a large living room filled with natural light, seamlessly connected to a generous kitchen and dining area with walkout to the balcony-perfect for morning coffee or evening relaxation. A dedicated laundry room on the second floor adds to the convenience. This home also includes a single-car garage plus one driveway parking. Located steps from Turnberry Golf Course, RONA, Heart Lake Conservation Area, and Trinity Mall. Schools are within walking distance, and Hwy 410 is just 2 minutes away, making commuting a breeze. (id:47351)
185 Tamarack Drive
Markham, Ontario
Bright Beautifully Renovated & Updated Home *Must Be Seen* In Demand Neighborhood, Close To Schools, Transit & All Amenities. Fully Remodeled & Reno'd Kitchen With Custom Pot Drawers & Cork Floor. Gleaming Hardwood Floor In Lr & Dr With Walk-Out To Premium Sized Fenced Yard. Closet Organizers In Bedrooms, 2 Linen Closets. Basement Recently Reno'd Rec Rm,. Laundry Rm With Storage, Cold Rm, Too Many Upgrades & Features To List Please See Attached List.***DOUBLE DRIVEWAY **HUGE PIE SHAPE LOT*** (id:47351)
4 - 2 Bascom Street S
Uxbridge, Ontario
Great Condition 1-Bedroom Apartment In The Heart Of Uxbridge With A B Kitchen And Bathroom, Fresh Paint Throughout, Brand New Light Fixtures, Fridge And Stove. Amazing Location, Great Landlord (id:47351)
1502 - 35 Hayden Street
Toronto, Ontario
One Bedroom Unit Conveniently Located In The Heart Of Yonge/Bloor. 9 Foot Ceilings, Top-To-Bottom Windows. New renovation, newfloor. 1 minutes walk to 2 subway lines. Minutes to U Of T, Luxury Shops & Dining, Upscale Yorkville Area, Major Hospitals (id:47351)
54 Roos Street
Kitchener, Ontario
Nestled in a rare picturesque setting, this exceptional building lot offers a harmonious blend of natural serenity and scenic views. Build your dream home so that you can wake up each day to the sounds of nature, with frequent visits from local wildlife grazing along the edges of the property. This lot provides an ideal canvas for a custom residence and a truly unique opportunity for those who value privacy, beauty, and the peaceful rhythms of the outdoors. (id:47351)
54 Hoskins Square
Brampton, Ontario
3 bed 2 bath Detached well maintained house available for lease.This cozy home offers functional layout with bedrooms upstairs, bright living area and modern kitchen with ample storage.Beautiful & Upgraded, 3 Bed. Detach Home In A High Demand Area Of Brampton! recent Upgrades :-New H/Quality Laminate On 2nd Floor; Main Bath. Renovated; New Stove & Exhaust; New Washer; New Mitsubishi Ductless Heating/Cooling System $$$; 200 Amp Elec. Panel, Outlets & Copper Wiring On 2nd; New Window Coverings...The List Goes On..2 Min. Walk To School, Bcc Mall, Park, Library, Bus Terminal; 2 Min. To Hwy 410; 5 Min To Go Train (id:47351)
56 Haldimand Street
Vaughan, Ontario
End-unit townhome in the highly sought-after community of Kleinburg. This stunning property features 4 bedrooms, 1,800 square feet of living space, with 9-foot ceilings on both the main and second floors. Highlights include a convenient garage-to-house entrance, elegant oak staircase, parking for three vehicles, and a modern, open-concept design. Ideally located just 2 minutes from Highway 427 and close to the plaza featuring a Longo's Supermarket. Please see 3D Virtual Tour. (id:47351)
915 - 121 Mcmahon Drive
Toronto, Ontario
Welcome to Tango at Concord Parkplace. A Rarely Offered 1+Den with Unmatched Features! Step into this immaculately maintained 668 sq ft suite with an additional 38 sq ft balcony, offering west facing unobstructed views of the park. This thoughtfully upgraded unit stands out from the crowd with hardwood floors, high-end stainless steel appliances, luxurious stone counters, and upgraded cabinetry in both kitchen and bath. The sleek kitchen boasts upgraded sliding glass doors, allowing you to enclose the space completely. Ideal for separating the space or keeping cooking aromas contained while adding a touch of modern elegance. The oversized closet in the foyer offers exceptional storage or can function as a personal locker. Enjoy natural light through premium blinds in both the living area and primary bedroom. The open, versatile den is perfect for a home office or creative studio. Tango residents benefit from resort-style amenities: a large gym, sauna, three outdoor hot tubs plus one indoor hot tub, two guest suites, party room, 24 hour concierge, ample visitor parking, and inviting outdoor seating areas under a canopy. Located in the vibrant Bayview Village / North York corridor, you're just minutes from Bayview Village Shopping Centre, IKEA, Leslie and Bessarion subway stations, Oriole GO Station, and North York General Hospital. Quick access to Highway 401 and 404 puts the entire city at your doorstep. Enjoy nearby parks, top-rated schools, cafes, and restaurants, making this an ideal home for professionals, couples, or investors seeking style, convenience, and value. (id:47351)
160 - 67 Curlew Drive
Toronto, Ontario
Bright & Modern Stack Townhouse featuring a full-size kitchen with stainless steel appliances, ensuite laundry, a private rooftop terrace, and a balcony. This home includes one underground parking space with a private EV charging station-perfect for electric vehicle owners seeking convenience and exclusive use.Located in a family-friendly community, steps to the TTC, minutes to the DVP, surrounded by top-rated schools, trendy restaurants, and major shopping centres. An underground parking space and a storage locker are also included. (id:47351)
Lot 6 Hillcroft Drive
Beckwith, Ontario
Welcome to Hillcroft Estates...this stunning 2 acre WATERFRONT estate sized lot is the perfect setting for your future dream home!! Facing a wide expanse section of Mississipppi Lake, it offers incredible views that you will treasure and enjoy every day!! It is part of an exciting and brand new 11 lot rural estate subdivision (including 3 gorgeous waterfront lots) and is the perfect spot if you are looking to build your future dream home and have it surrounded by similarly styled and designed homes with a location that offers you the advantage of living in a small neighbourhood setting but with the privacy of acreage!! Situated ONLY 15 MINUTES from highly sought after and picturesque town of Carleton Place w/small quaint shops and dining to large big box stores including large Independent Grocer, Home Depot,Canadian Tire, Wal-Mart,numerous schools, and a wide variety of amenities! The lots range in size from 1.5 - 3.5 acres and situated along a quiet street with cul-de-sac at the end. Some covenants include Bungalows designs only with a minimum build restriction of 2000 sq ft, 3 + car garage,stone,stucco,brick,wood exterior finishes only, no vinyl siding permitted. All plans must be approved by developer which will ensure a harmonious balance and visually aesthetic appeal of homes throughout the streetscape and ensure that the value of your home is ensured!! Bell Fibe and community mailbox will be available in this subdivision.Buyers are not permitted to walk the property without a Realtor present. (id:47351)
117 Harmony Avenue
Hamilton, Ontario
Move In Ready, Family Friendly On The North Home Side Neighborhood, The Entire Charming, Corner Lot, Detached Bungalow House For Rent. The Main Level Boasts 3 Beds, 2 Washrooms, Open Concept Kitchen With Quartz Counter Tops, Stackable Main Floor Laundry, Hardwood Flooring Throughout. Private Parking Pad, Fence Backyard, Steps To The Centre Mall, Public Transit And The Major Highways.The property is not staged and currently tenant occupied, will be available for rent from January 1,2026. (id:47351)
Upper Portion - 14645 5 Side Road
Halton Hills, Ontario
Your Search Ends Here .This Custom Built Beauty Is Situated On 3 Sprawling Acres In Georgetown South Just Minutes From 401/407 Hwy. Over 5000 Square Feet Of Finished Space Above Grade on a Premium Lot with 134.58 Feet Front & 976 Ft Depth , This Elegantly Appointed Home Has Soaring Ceilings, Open Concept Living Areas, A Master Retreat With His& Hers Ensuites, Walk-Ins And Built-Ins, Ensuites In All Bedrooms, A Main Floor has Separate Living Room , Dining and Open Concept Living Area , Hickory Hardwood & California Shutters Throughout! All Bathroom Floors are Heated. 9Ft Celling On 2nd Floor & Basement .3 Garage Areas .Recent Upgrades are done Permanent Roof (2022) 100k Spent on it. Backyard Gazebo 2021 , Interlocking done in 2019. (id:47351)
272 The West Mall
Toronto, Ontario
Beautifully maintained bungalow at 272 The West Mall, offering 3 bedrooms and 2 bathrooms. The main floor features gleaming hardwood floors and an abundance of natural light, creating a warm and inviting atmosphere. The finished basement adds valuable extra living space, including a generously sized room that can easily be used as a 4th bedroom, home office, or recreation area.The attached garage has a newly applied epoxy floor, a convenient keypad entry system, and a built-in overhead storage mezzanine-perfect for keeping seasonal items organized and out of the way. Outside, a detached oversized shed with hydro provides additional storage or an ideal workshop setup. Recent updates include a 2022 roof, making this home truly move-in ready.Located in a desirable neighbourhood, this property offers comfort, convenience, and excellent curb appeal. (id:47351)
2302 - 1 Grandview Avenue
Markham, Ontario
Elegant Luxurious Condo At Excellent Yonge and Steels Location, Vanguard Building Only 2-3 Yr Old *2 Bedrooms + Den Unit * 891 Sf with Large Balcony *9' Ceiling, One of the best layouts in the building* Engineered Hardwood Flooring * Upgraded Kitchen With B/I Appliances and Quartz Countertops * 24 Hr Concierge * Steps To Shopping, Restaurants & Public Transit. Concierge, GYM, Guest Room, Party/Meeting Room, REC Room, Rooftop/ REC Garden and much more. (id:47351)
2317 - 8960 Jane Street
Vaughan, Ontario
Brand New Luxury Condo That Offers The Ultimate In Modern & Sophisticated Living. This Stunning suite is Designed To The Highest Standard With No Detail Overlooked. Boasting An Impressive Array Of Upgrades & Features, The Spacious & Open-Concept Living Area Is Perfect For Entertaining, With A Gorgeous White Kitchen with centre Island That Offers Ample Space For Cooking & Socializing. Relax In The Luxurious Master Suite. Additional Den doubles as a home office or junior bedroom and is Equally Impressive & Plenty Of Natural Light. Private Balcony, Perfect For Taking In The Stunning Views Of The Surrounding Area. 5 Star amenities include, 24hr security, outdoor pool, fitness centre, yoga studio, games room, party rooms, bocce courts, stunning rooftop lounges. Located In A Prime Location. Impeccable Design And Upgrades, This Residence Is The Perfect Place To Call Home For Those Who Demand The Very Best In Modern Living. Close to Shopping, Restaurants, Public Transit & HWYs (id:47351)
3607 - 575 Bloor Street E
Toronto, Ontario
Fantastic 2 bedroom corner unit with stunning city views including lake and CN Tower. Exceptionally well-lit, with a great, functional split bedroom layout. Enjoy the luxury kitchen and high end finishes. Enjoy living in a building with amazing amenities: outdoor pool, hot tubs, gym, terrace space, and more. Includes parking and internet. (id:47351)
1309 - 215 Fort York Boulevard
Toronto, Ontario
Gorgeous Renovated 1 Bedroom Plus Den With Large Storage Locker. West Facing Corner Unit With Lake Views, Modern Kitchen With Quartz Counter Tops & Stainless Steel Appliances. Newer Hardwood Floors Throughout (2023). Impressive 9 Feet Ceiling. Convenient Location. Close To Gardiner, Harbourfront, Restaurants, Shops & Much More. Great Amenities Including 24 Hour Concierge, Indoor Pool, Gym, & Party Room, Visitor Parking & Guest Suites. Note: Available Fully Furnished $2650. (id:47351)
1801 - 27 Mcmahon Drive
Toronto, Ontario
1 Year Old Saisons Condos at Concord Parkplace.693Sq Feet including 163Sqft Of Balcony, in central North York location @Concord Park Place! Bright and Spacious w/9' Ceilings. High End finishes throughout: Modern kitchen w/Built-In Appliances, Quartz Countertop & Backsplash and valance lighting. Built-In Organizer in bedroom closet. Balcony w/Tiled floor and Electric Heater. 5 Star Hotel Level Amenities @Concord Mega Club featuring Full-size Basketball Court/Volleyball Court/Badminton Courts, Golf Putting Green, Outdoor Fitness Zone, Billiards, Lounge, Bowling Lounge, Lawn Bowling, Tennis Court, Multi-lane Swimming Pool, Whirlpool, Shallow Pool, Sauna, Piano Lounge, Japanese Zen Garden, Tea Room, Multiple Fitness Studios & Yoga Studio, English & French Garden, Outdoor and Indoor Children Playroom, BBQ Areas, Golf Simulator, Ballroom/Banquet Room, Wine Lounge, Guest Suites, visitor parking and more! Steps to Bessarion Subway station & Huge State of the Art Community Center. Close to Ikea, Canadian Tire, Bayview village shopping center, supermarkets, North York General Hospital, Hwy 401 & 404. (id:47351)
H - 225 Citiplace Drive
Ottawa, Ontario
Bright and Beautiful 1090 sq ft 2 Bed and 2 Bath Condo! This condo is a must see with open concept living and modern finishes also featuring 9 foot ceilings throughout the home, vinyl floors, open concept living, a chef's kitchen with large island, stainless steel appliances, oversized windows allowing unobstructed views and sunlight to pour in all day long, and in unit laundry. The primary bedroom is large with 3 piece ensuite along with a second bedroom and second full bathroom and oversized balcony that is perfect to relax on. Located near a natural conservation area, shops and restaurants, this condo has it all! There is no elevator in the building. (id:47351)
2412 - 197 Yonge Street
Toronto, Ontario
Welcome to urban living redefined at 197 Yonge St, Suite 2412 - a bright, modern studio designed for those who want to live steps from the best of downtown Toronto. Perched on a high floor with sweeping city views, this sleek unit features 9' ceilings, floor-to-ceiling windows, a contemporary kitchen with quartz countertops, and a well-planned layout that maximizes both living and sleeping space.Perfect for young professionals, students, or investors, this residence sits directly across from the Eaton Centre and Yonge-Dundas Square, with instant access to the Queen Subway, the Financial District, Toronto Metropolitan University, U of T, St. Michael's Hospital, and endless dining, shopping, and entertainment.Live in one of Toronto's most iconic towers and enjoy top-tier amenities including a 24-hour concierge, rooftop lounge, garden terrace, guest suites, and more. Whether you're seeking a stylish downtown home or a high-demand rental investment, Suite 2412 delivers unmatched convenience, energy, and lifestyle in the heart of the city. (id:47351)
2007 - 430 Square One Drive
Mississauga, Ontario
Less than a year old, this 2-bathroom condo in the heart of Downtown Mississauga, just steps from Square One, Celebration Square, top restaurants, and bars. This modern unit features an open-concept layout with floor-to-ceiling windows, two well-separated bedrooms for added privacy, and a spacious balcony with unobstructed west and south views. Conveniently located near Highways 401, 403, and the QEW, with easy access to the Mississauga Bus Terminal, Sheridan College, and Mohawk College. A brand-new Food Basics is right on the ground floor. Building amenities include a fitness gym, party room, 24-hour concierge, and more. Dont miss this incredible opportunity! (id:47351)
249 Prince George Crescent
Oakville, Ontario
Great Lakeshore road west location of Oakville's Excellent new neighborhoods by the lake Ontario, Built by one of the best builder Fernbrook homes, this stunning modern luxury home with great design and contemporary comfort. Grand entry to the house with Library on the right giving you comfort as you pleased. Beautiful designer Kitchen by Downsview with Breakfast area walk out to Patio. Spacious elegant dining room. Oak staircase T. Three (3) gas fireplaces one each in the Master Bed, the Family room and in the basement. Each of the 4 bedrooms upstairs has its own ensuites. Two(2) laundry rooms one each located conveniently on the second floor and in the basement The primary bedroom is luxurious with an walk in closet and Five(5) piece ensuite bath. Upgraded Elevator that accesses all 3 floors. The basement has theater, rec room, kitchen, full bath and fireplace. Close to all amenities easy access to QEW and 403 lake Ontario and close proximity to Appleby College. (id:47351)
Bsmt - 45 Rolling Acres Drive
Brampton, Ontario
Client Remarks Legal Basement Apartment with 3 Bedroom With Walk-In Basement ,9' Ceiling, Sep washer/Dryer, S/S Fridge, S/S Stove,1 Full washroom, Sep entrance and open concept layout with plenty of natural light. This unit features 3 Bedroom plus den which can be used as an office, playroom or an additional bedroom .Walking distance to public Transit, school Grocery Store, Plaza and close to Go Station. Also close to Hwy 401. (id:47351)
