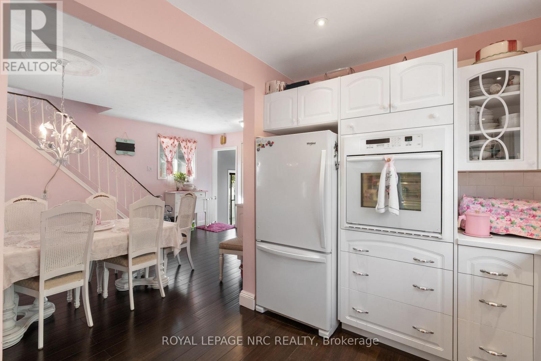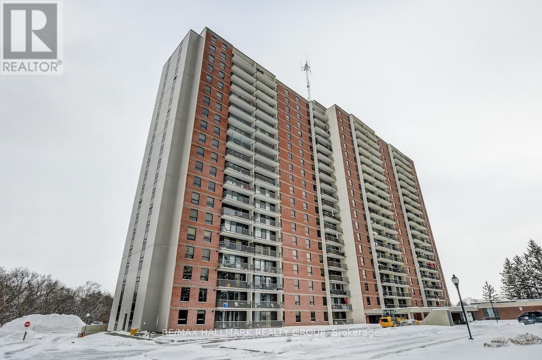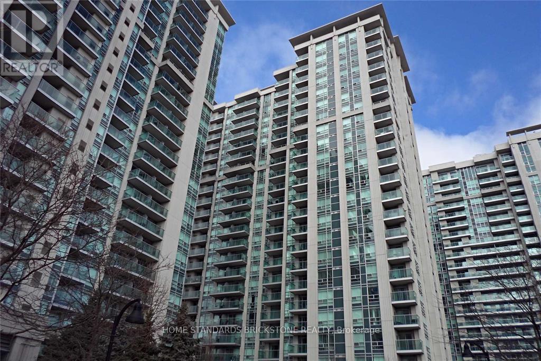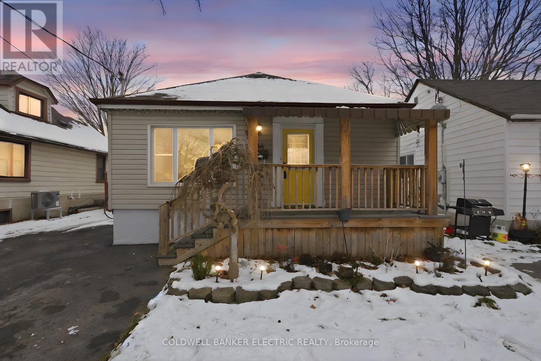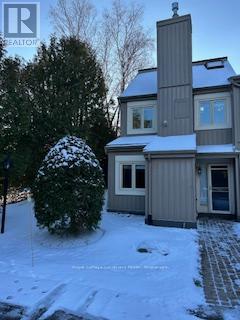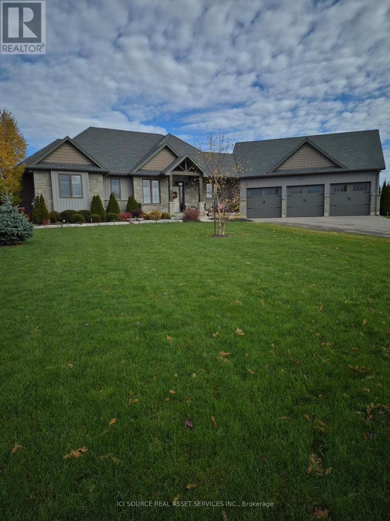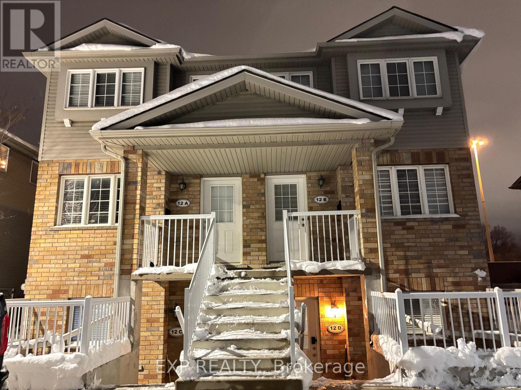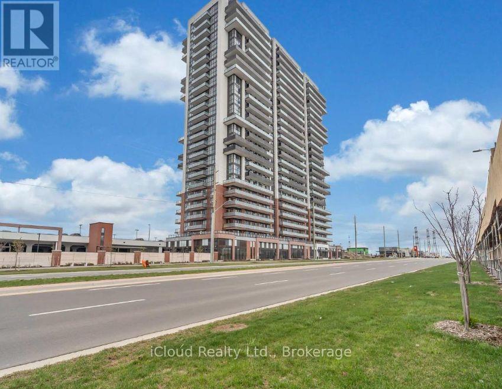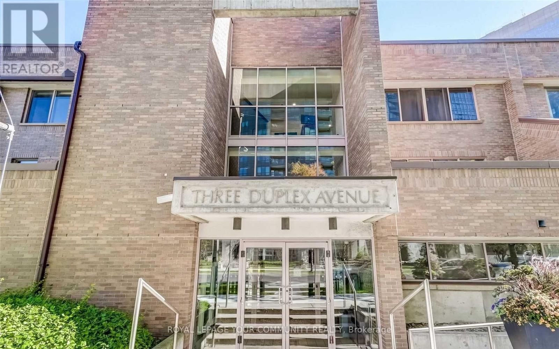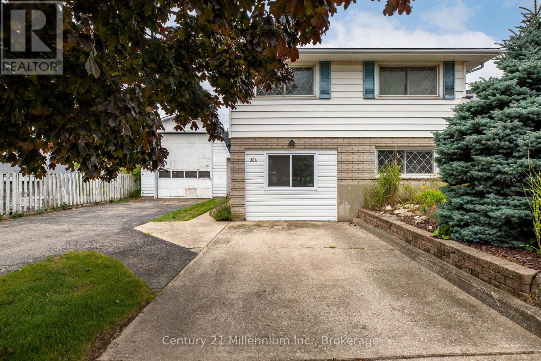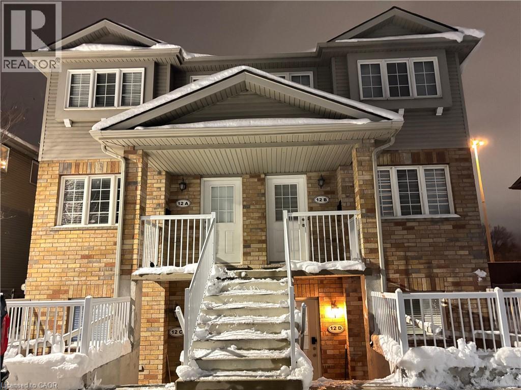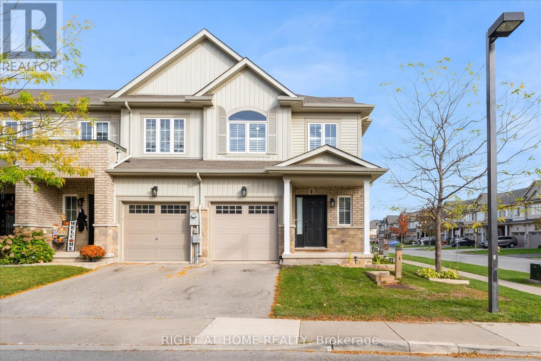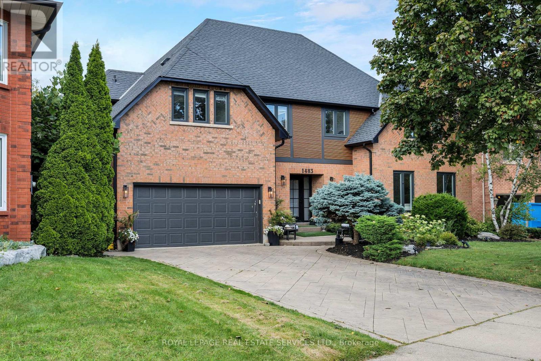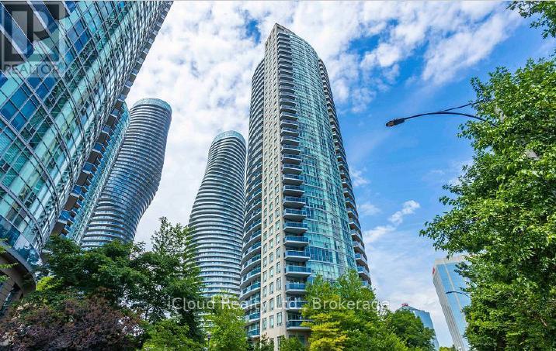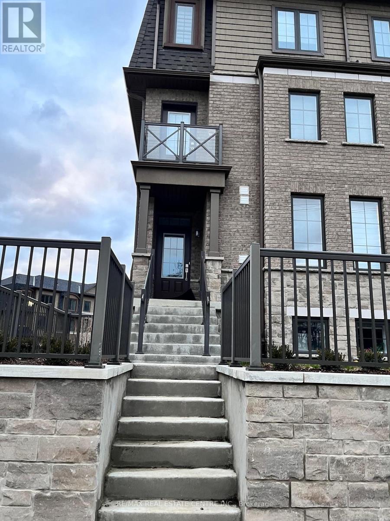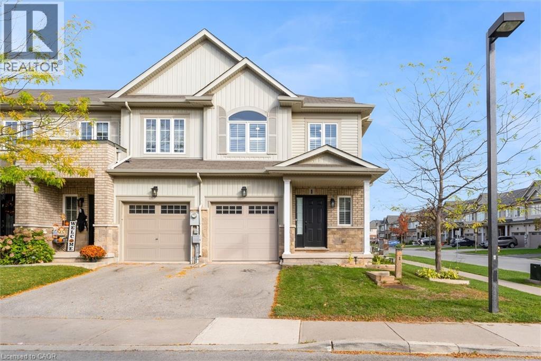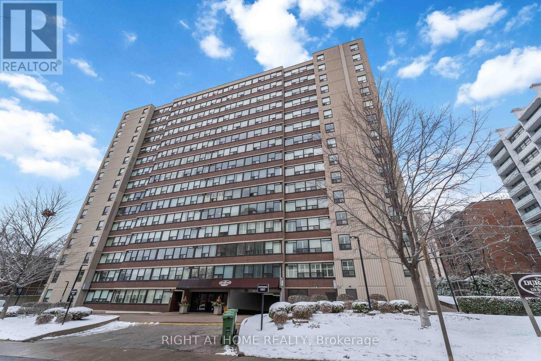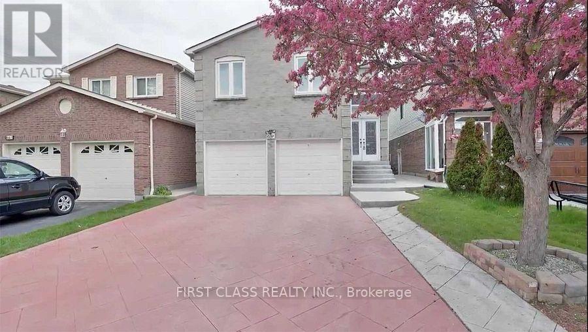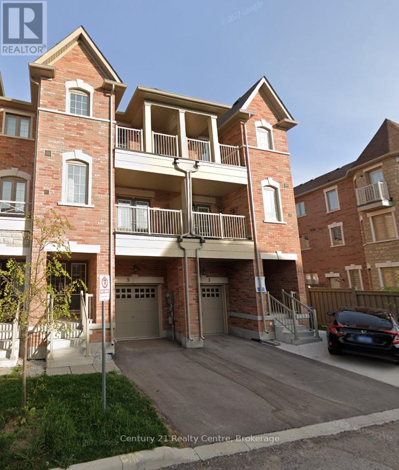5192 Hamilton Street
Niagara Falls, Ontario
Larger than it appears! If you are looking for a 3 Bedroom, 2 Bath updated bungalow that has In-Law potential look no further! This spacious home is perfect for growing families that are looking for more space at an affordable price. Step inside a spacious foyer leading to a bright, open living room and updated interior featuring (almost all) updated windows, bathrooms, flooring throughout and freshly painted exterior! The large primary bedroom offers double closets, while two additional bedrooms provide plenty of space for family or guests. A bonus pantry/storage room adds extra functionality, and the Fully Finished basement with a separate entrance includes a 4-piece bath, large rec room (easily converted to an extra bedroom), and space for a kitchenette. Enjoy the outdoors in a fully fenced backyard with an above-ground pool, gazebo, patio, and shed - surrounded by award-winning landscaping that makes this home truly move-in ready. With two separate driveways, this property is so versatile that it is also ideal for investors and multi-generational families. Nice quiet neighborhood close to the QEW access, shopping and many amenities. Come check it out today! (id:47351)
11 Cleveland Street
Thorold, Ontario
SPECIAL INCENTIVE FOR BUYER FOR FIRM OFFER BEFORE DECEMBER 31ST, 2025. This well cared for home is Value-packed as a potential Multi Family home or potential Duplex. Featuring 3+ 1 bedrooms, 3 bathrooms, A great opportunity for families or investors. Central Air, Convenient private entrance leading to a basement to in-law suite, perfect for potential rental income with a Remodeled kitchen with newer counters, sink and fresh paint, new bedroom, full rec room & bath with walk in spa shower. The main floor has a large bright kitchen with custom built kitchen and apron sink, wall oven and newer fridge, large dining room. Very comfortable L/R with a large picture window, main floor bedroom and bath. The upper level boasts 2 bedrooms and a 2 pc bath. Beautiful bamboo flooring throughout the main floor. Many updates include new furnace Dec/ 2024, new hydro panel Nov/2024. A large backyard which is fenced with 2 sheds. Concrete drive for 4 cars and single car garage with hydro. Location is ideal, just minutes away from Schools, Brock University, Niagara College, shopping, transit, downtown amenities and a short drive to Niagara Falls. Almost everything is done. Enjoy your morning coffee on the covered front porch! (id:47351)
1005 - 665 Bathgate Drive
Ottawa, Ontario
If you're looking to downsize, here's a perfect unit for you. Opportunity to rent a 3bedroom, 2bathroom apartment in sought after Las Brisas. Tenth floor, east facing views with sunrises over the large balcony, do not miss this unit. Pristine condition; unit features fully updated kitchen and bathrooms. Good size open concept living room and dining area. Open kitchen with stainless steel appliances. Quartz counters including island w/ breakfast bar. Includes stools. Maintenance free luxury vinyl plank flooring throughout. Large primary bedroom with walk-in-closet and 2pc ensuite. Good-sized second and third bedrooms. Full bath w/ large walk-in shower. Building has plenty amenities including indoor pool, laundry, gym/sauna, party room. One underground parking space, and one storage locker. Rent is all-inclusive save for unit-only hydro. Close to transit. Mins to HWY 174, Gloucester/Blair LRT station, Gloucester Library, Costco, CSIS, CSEC, NRC, CMHC. (id:47351)
1069 County Rd 9
Greater Napanee, Ontario
Welcome to 1069 County Road 9, a warm and inviting 2-storey home set on just under an acre of peaceful countryside with a beautiful waterview of the Napanee River. This scenic waterway leads directly to the Bay of Quinte, an area well known for its outstanding Walleye fishing, making this property ideal for nature lovers and outdoor enthusiasts. This 3-bed, 1-bathroom property features an updated kitchen and bathroom, newer windows, and a bright sunroom. The second-floor primary bedroom offers a newly built deck with peaceful views. A large 24' x 38' detached garage provides excellent workspace or storage. Enjoy rural living with great access to fishing, nature, and the conveniences of Napanee just minutes away. (id:47351)
# 2207 - 35 Bales Avenue
Toronto, Ontario
Modernized & Luxurious 1 Bedroom Designated Simply With Comfortable Layout. 3mins-Walking away From Subway & Park. Easy Access To Highway 401, Spectacularly Unobstructed East View, Newcomers Are Welcome! (id:47351)
144 Fradette Avenue
Peterborough, Ontario
Cute-as-a-button bungalow alert! .Located on a quiet dead-end street just steps from the Otonabee River, you can literally wander down anytime to take in the peaceful views and natural beauty, this charming 2+1 bedroom, 2 bathroom home is the perfect fit for first-time buyers, downsizers, or anyone looking for comfortable, low-maintenance living.Step inside to a bright, welcoming living room that flows seamlessly into the dining area-an ideal open-concept space for entertaining or everyday comfort. The generous kitchen offers ample counter space, great storage, and a walkout to the covered porch-perfect for morning coffee, evening BBQs, and year-round enjoyment.The fully fenced backyard is private and practical, offering room for pets, kids, gardening, or simply relaxing outdoors.Downstairs, the spacious rec room sets the stage for movie nights, gaming marathons, or cheering on your favourite team during Hockey Night in Canada. A large additional bedroom and a 3-piece bathroom complete the lower level, making it ideal for guests, older teens, or extended family.This is the bungalow that checks every box-bright, functional, well-located, and full of charm. Don't miss your chance! (id:47351)
587 Oxbow Crescent
Collingwood, Ontario
Nicely updated from top to bottom, End unit w/. 3 bedrooms, 2 full bathrooms, 2 walk outs. Open concept kitchen living area with vaulted ceilings & skylight . The feel is open, airy & bright w/ plenty of natural light. Large entrance with heated slate tile, separate mudroom/ laundry room, main floor 4 piece bathroom & 2 bedrooms, one w/ walk out to the back patio. Upstairs kitchen, stainless appliances, sliding doors to balcony off dinette area. Soaring vaulted ceiling in living room, w/ stone surround gas fireplace. The upper loft has the generous sized master bedroom, a walk in closet, ensuite & views of the ski hills. Builder upgrades include extra windows plus a walkout to the private back upper deck that is surrounded by cedar trees. Lovely place to call home, or for your week end getaways. This chalet style condo is situated in the tranquil setting of Living Waters Resort w/ access to walking & bike trails, Georgian Bay, skiing, golf & outdoor activities, shopping & restaurants . Transit bus close by. (id:47351)
6 Macneil Court
Brantford, Ontario
Beautiful executive bungalow custom built in 2017 on 1.24 acres. Located on a quiet cul de sac. Open concept , fully finished with detail to quality appointments and fixtures. Great room has 16 ft. vaulted ceilings. 3 car oversized garage/workshop. Master with spa style on-suite. 2672 ft. of total living space on 1.24 acres of manicured land with exceptional gardens. Viewing by appointment only. *For Additional Property Details Click The Brochure Icon Below* (id:47351)
12a - 50 Howe Drive
Kitchener, Ontario
Welcome to 50 Howe Drive, Unit 12A, perfectly situated in the well-connected Laurentian Hills neighbourhood-an ideal spot for anyone seeking comfort, convenience, and low-maintenance living. This inviting unit offers a bright, practical layout, starting with an eat-in kitchen featuring stainless steel appliances, a breakfast bar, and plenty of storage. It opens seamlessly into a spacious living area with walkout access to your private deck, creating a great space for everyday living and relaxation. A main-floor powder room and in-suite laundry add to the overall convenience. Upstairs, you'll find a generous primary bedroom, two additional bedrooms, and a full 4-piece bath, making the home well-suited for families or professionals. The complex includes a children's play area and is just minutes from shopping, schools, parks, transit, and highway access-everything you need for a simple, connected lifestyle. (id:47351)
1917 - 2550 Simcoe Street N
Oshawa, Ontario
Sale Sale Sale. Elegant Unit for sale In The newly build prestigious UC Tower By Tribute Communities. Includes a Parking. Ideal and very Practical Layout W/ Split Bedroom Design. Large Open Balcony. Huge L shape Balcony wrapping the unit. Close to Costco Plaza, All banks, Restaurants, McDonalds, Tim's, Local Transport and many other amenities. A must see, Don't Miss It. Laundry In unit. Great for students, new-comers, first-time buyers, and Investors || This unit features laminated flooring, Stainless steel appliances, Stacked washer and dryer, and Two 3 piece bathrooms. South Facing With the View in the direction of the lake and Toronto. (id:47351)
11 - 55 Nugget Avenue
Toronto, Ontario
2083 sq ft of industrial space located on Sheppard and McCowan, minutes to Hwy 401. Great spot for storage, e-commerce, and showroom. Partially renovated from the previous tenant and ready for your personal touch. Open space with approximately 12 to 14 ft ceiling height. There is no back door for loading. Tenant pays own hydro, water, and gas. (id:47351)
929 - 500 Doris Avenue
Toronto, Ontario
Grand Triomphe II by Tridel. This stunning residence features two spacious bedrooms and a large den, perfect for a home office or easily adaptable as a third bedroom. Recent upgrades include: new laminate flooring (except washrooms), modern kitchen, Stainless Steel appliances (Stove is almost. 3 years old), quartz countertop and backsplash, and a fresh professional paint job all making this home move-in ready. The building is exceptionally well managed and offers an impressive collection of luxury amenities, including: 24-hour concierge, Fully equipped fitness centre with yoga room and golf simulator, indoor pool, sauna, steam room, party room, theatre, games/billiards room, rooftop BBQ terrace and guest suites. Ideally located, the property is just steps from Finch Subway Station, GO, YRT and Viva Transit, and within walking distance to Mel Lastman Square, parks, grocery stores, the library, and a wide selection of restaurants and Cafe. Excellent choice for families seeking proximity to top-rated schools, or professionals who value flexible living space and the convenience of a vibrant urban lifestyle. Two Parking and One Locker included. (id:47351)
105 - 3 Duplex Avenue
Toronto, Ontario
Welcome to #105 - 3 Duplex Ave, prime location at Yonge and Finch, excellent size Two Bedroom, 2.5 Bathroom, 2-Storey apartment for lease! Open concept main floor layout, walk out to large terrace elevated from street level for privacy and quiet enjoyment, use the living space as you see fit. Large closed off kitchen with ample shelving and storage space. Head upstairs to two large bedrooms, both with its own ensuite on separate ends of the hall. The location, size, convenience and value makes this a perfect home and wonderful peaceful city lifestyle. TTC stop steps from front door, underground access to Xerox Tower, get Finch Subway Station, GoodLife Fitness, and a variety of shops, restaurants, and everyday conveniences without stepping outside. A prime location that is tucked away from the traffic with front entrance on quiet back street. Minutes to 401, Steps to TTC, Easy Commute to Downtown. If you are looking for size, space, convenience and value, this rarely offered 2 bedroom unit that feels like a townhouse is a must see! (id:47351)
659 Parkview Terrace
Russell, Ontario
Welcome to this exceptional detached home, perfectly positioned just steps from the tranquil community pond. Elegantly designed and impeccably maintained, this bright and inviting residence offers 4 generous bedrooms, 3.5 bathrooms, and a versatile main-floor office/den. The contemporary kitchen showcases stunning quartz countertops, premium finishes, and an effortless flow ideal for both everyday living and memorable entertaining. Sunlight pours through the home, creating a warm and sophisticated ambiance throughout. The primary suite provides a serene retreat with a beautifully appointed ensuite and his-and-her walk-in closets. A second bedroom also enjoys the convenience of its own private ensuite, while the remaining bedrooms share a spacious, well-designed full bathroom. The second-floor laundry room adds modern practicality to the home's thoughtful layout. The basement offers endless potential and awaits your personal vision. Located in a highly desirable area, this remarkable home combines luxury, comfort, and functionality in every detail. A rare opportunity not to be missed. (id:47351)
2 - 368 Princes Street S
Kincardine, Ontario
Ground level 3 bedroom 1 bathroom apartment for rent at 368 Princes St South in Kincardine. $2100/month includes snow removal from driveway and grass cutting. Apartment comes with fridge, stove, dishwasher, microwave, washer, dryer and paved driveway with your own designated parking spots. 1 year lease required. Landlord pays hydro for tenant A/C. (id:47351)
50 Howe Drive Unit# 12a
Kitchener, Ontario
Welcome to 50 Howe Drive, Unit 12A, perfectly situated in the well-connected Laurentian Hills neighbourhood-an ideal spot for anyone seeking comfort, convenience, and low-maintenance living. This inviting unit offers a bright, practical layout, starting with an eat-in kitchen featuring stainless steel appliances, a breakfast bar, and plenty of storage. It opens seamlessly into a spacious living area with walkout access to your private deck, creating a great space for everyday living and relaxation. A main-floor powder room and in-suite laundry add to the overall convenience. Upstairs, you'll find a generous primary bedroom, two additional bedrooms, and a full 4-piece bath, making the home well-suited for families or professionals. The complex includes a children's play area and is just minutes from shopping, schools, parks, transit, and highway access-everything you need for a simple, connected lifestyle. (id:47351)
1 - 5084 Alyssa Drive
Lincoln, Ontario
Welcome to #1, 5084 Alyssa Drive, Beamsville! This beautiful end-unit freehold townhouse with no rear neighbours, offers 3 bedrooms, 4 bathrooms, California Shutters throughout, and a fully finished bachelor in-law suite - perfect for extended family or guests. The main floor features 9 ft ceilings, a bright eat-in kitchen, cozy living area, powder room, and garage access. Upstairs, the primary bedroom includes a walk-in closet and 3-piece ensuite, with two additional bedrooms and convenient upper-level laundry. The basement in-law suite has a separate entrance through the garage, complete with a kitchenette, 4-piece bathroom, laundry, and plenty of storage.Enjoy outdoor living in the fully fenced backyard with a large deck and storage shed. Visitor and street parking are available. This home is ideal for families with close proximity to Rotary Park, Fleming Memorial Arena/Library, no rear neighbours and close to vineyards and orchards. Located close to highways, shopping, schools, community centre, and places of worship, this home blends comfort, convenience, and functionality in one desirable package. Don't miss out on this home! (id:47351)
1483 The Links Drive
Oakville, Ontario
Experience the ultimate in luxury living, style, & location in this extensively renovated 4+1-bedroom, 4.5-bathroom executive home in the prestigious Fairway Hills community, bordering the world-renowned Glen Abbey Golf Course. The backyard is a private resort-style haven, featuring an inground pool, relaxing hot tub, & expansive stamped concrete patios perfect for summer entertaining & outdoor living. Inside, the main & upper levels underwent a complete designer transformation in August 2024, with walls removed to create a sophisticated, open layout. Every detail exudes elegance with new bathrooms, white oak hardwood floors, crown mouldings, a custom staircase, designer lighting, smooth ceilings, baseboards, trim, interior & exterior doors, windows, & a show-stopping chefs kitchen. The roof, pool liner, & cover were also newly replaced for peace of mind. Enjoy effortless entertaining in the spacious living room with an inviting fireplace, the formal dining room with custom built-ins, & the oversized family room with a fireplace. The stunning custom kitchen boasts sleek cabinetry with accent lighting, quartz countertops, a large island with a breakfast bar, high-end appliances, including a 6-burner Wolf gas range, & a walkout to your backyard retreat. Upstairs, discover 4 bright bedrooms & 3 spa-inspired bathrooms, including a serene primary suite with custom cabinetry & a luxurious 5-piece ensuite featuring a sculpted soaker tub & oversized glass shower. The fully finished lower level offers endless possibilities with a sprawling recreation room, fireplace, wet bar, games area, a private guest suite & a luxurious full bath. Start your dream life in Glen Abbey, a highly coveted Oakville community celebrated for its scenic trails, top-rated schools, & unbeatable proximity to restaurants, shopping, hospital & major highways. Fairway Hills Association fee $1000/year (id:47351)
403 - 80 Absolute Avenue
Mississauga, Ontario
Absolutely Gorgeous, Open Concept 2 Bedroom and 2 full Bathrooms. World Famous Marilyn Monroe Tower Complex, Approx. 800-899 sf interior and a good size balcony Granite Counter-tops And Stainless Steel Appliances In The Kitchen. Clean and Spacious, Walking Distance To Square One, Close To Hwy 403, Go Bus, Bus Terminal, Library. Ensuite Washer & Dryer. Over 30,000sf of Amenities Area. Indoor and Outdoor Pool, Hot Tub, Steamed Sauna, Gym and Basketball, Indoor Track, Yoga Room And Much More. Comes with 1 parking and 1 locker (id:47351)
91 - 445 Ontario Street
Milton, Ontario
This stunning 3-bedroom, 3-bathroom townhouse offers the perfect blend of comfort, style, and convenience. With two dedicated parking spaces and a garage, this modern home features a bright, open-concept layout filled with natural light, perfect for families and professionals alike.Ideally located just minutes from the highway, top-rated schools, and excellent shopping and amenities, this home provides everything you need right at your doorstep. Whether you're entertaining guests or enjoying a quiet evening with family, this property offers both elegance and practicality in one exceptional package.Don't miss the chance to make this beautiful Milton townhouse your next home! (id:47351)
5084 Alyssa Drive Unit# 1
Beamsville, Ontario
Welcome to #1, 5084 Alyssa Drive, Beamsville! This beautiful end-unit freehold townhouse with no rear neighbours, offers 3 bedrooms, 4 bathrooms, California Shutters throughout, and a fully finished bachelor in-law suite - perfect for extended family or guests. The main floor features 9 ft ceilings, a bright eat-in kitchen, cozy living area, powder room, and garage access. Upstairs, the primary bedroom includes a walk-in closet and 3-piece ensuite, with two additional bedrooms and convenient upper-level laundry. The basement in-law suite has a separate entrance through the garage, complete with a kitchenette, 4-piece bathroom, laundry, and plenty of storage.Enjoy outdoor living in the fully fenced backyard with a large deck and storage shed. Visitor and street parking are available. This home is ideal for families with close proximity to Rotary Park, Fleming Memorial Arena/Library, no rear neighbours and close to vineyards and orchards. Located close to highways, shopping, schools, community centre, and places of worship, this home blends comfort, convenience, and functionality in one desirable package. Don't miss out on this home! (id:47351)
905 - 120 Duke Street
Hamilton, Ontario
Be the proud new owner of this beautifully renovated 2 bedroom, 2 bathroom condo in the highly desired Durand building. This unit features breathtaking southwest escarpment views from the spacious living room and both bedrooms. The expansive kitchen is finished with calacatta gold quartz countertops, comes with new appliances and has a bonus pantry offering valuable additional storage. Also, rarely found in condo buildings, this unit has its own laundry room, which makes it convenient to stay organized. The condo fee covers all utilities (electricity, forced air heating and cooling and water), maintenance of grounds and secured underground parking (1 space), diligent on-site superintendent, as well as responsive property management. Take advantage of meticulously maintained amenities including an indoor pool and hot tub, sauna, outdoor barbeque patio, fitness room, library, and covered visitors parking. The Durand is centrally located with quick access to shopping, Hamilton GO Station, St. Joseph's Hospital, the 403 highway, HAAA and Durand Parks, and the Bruce Trail. Tremendous value! (id:47351)
659 Thamesford Terrace
Mississauga, Ontario
Convenience Location In Heart Of Mississauga! Upgraded Kitchen, Bathrooms, Hardwood Floor And Family Room. Minuntes Drive To Highway403, Square Shopping Mall, Supermarkets, Restaurant And Go Station! 2 bedrooms with kitchen, bathroom and laundry set in basement with separate entrance. (id:47351)
5 Shiff Crescent
Brampton, Ontario
Beautiful 4-Bedroom Townhome in the Sought-After Heart Lake Area, welcome to this bright and spacious townhome offering 4 bedrooms and 2.5 washrooms, perfectly designed for comfortable family living. The third floor features 3 bedrooms and 2 full washrooms, including a well-appointed primary suite. The ground-level 4th bedroom comes with a private rear entrance, making it ideal for guests, in-laws, or a convenient home office setup. The second floor boasts an open-concept layout with a large living room filled with natural light, seamlessly connected to a generous kitchen and dining area with walkout to the balcony-perfect for morning coffee or evening relaxation. A dedicated laundry room on the second floor adds to the convenience. This home also includes a single-car garage plus one driveway parking. Located steps from Turnberry Golf Course, RONA, Heart Lake Conservation Area, and Trinity Mall. Schools are within walking distance, and Hwy 410 is just 2 minutes away, making commuting a breeze. (id:47351)

