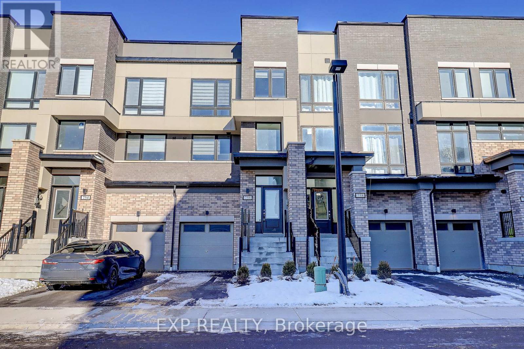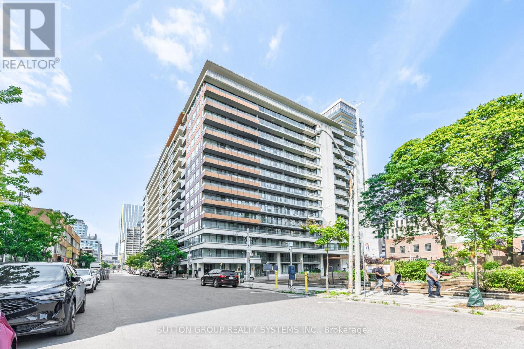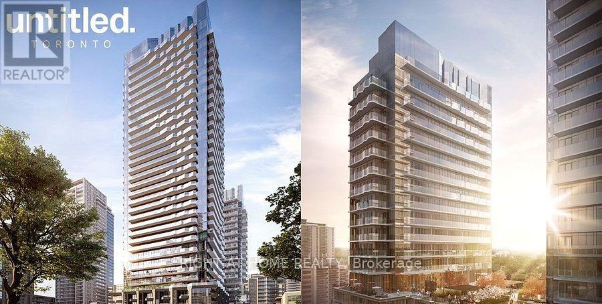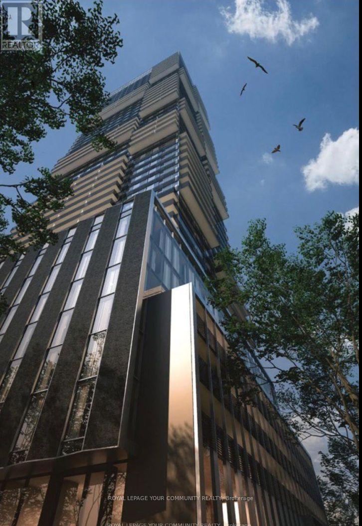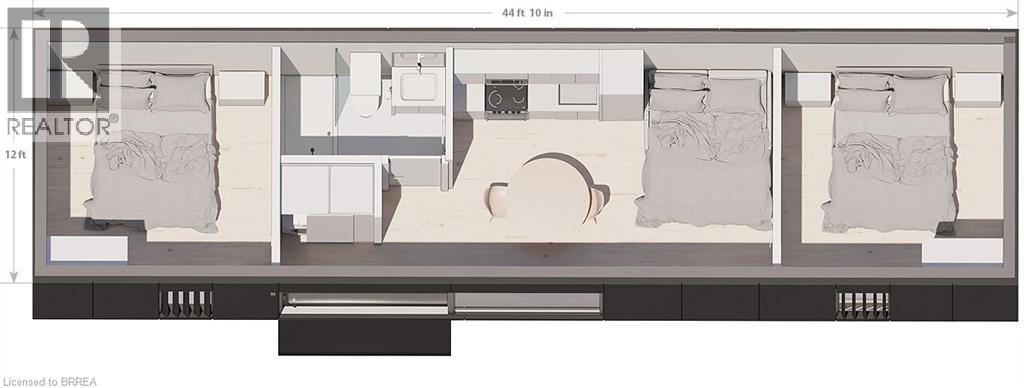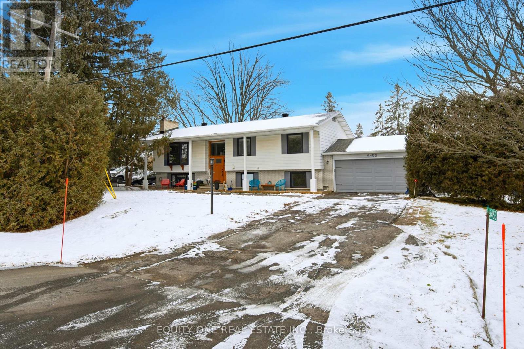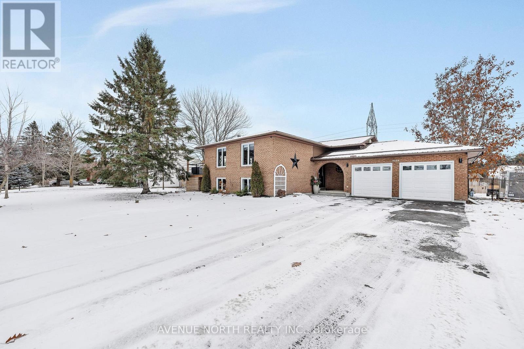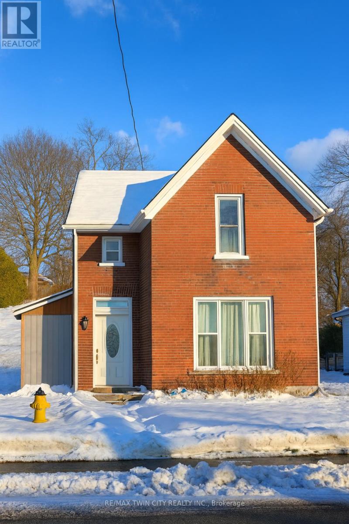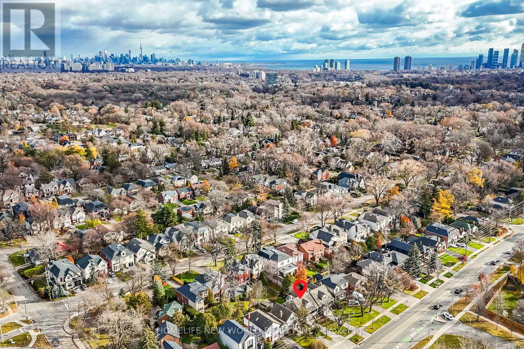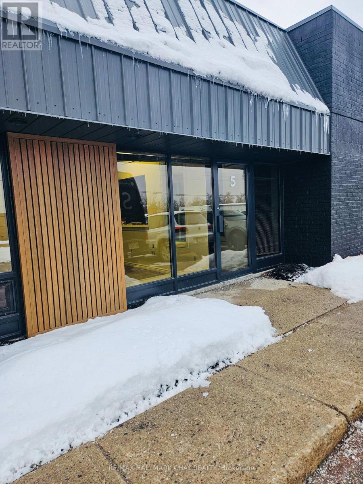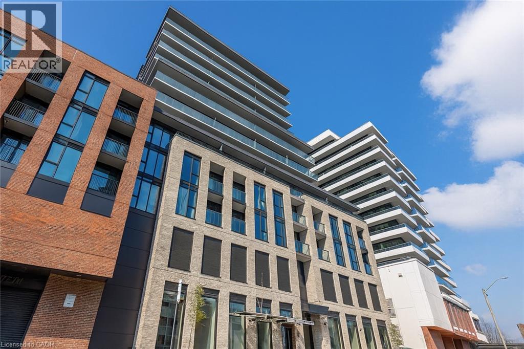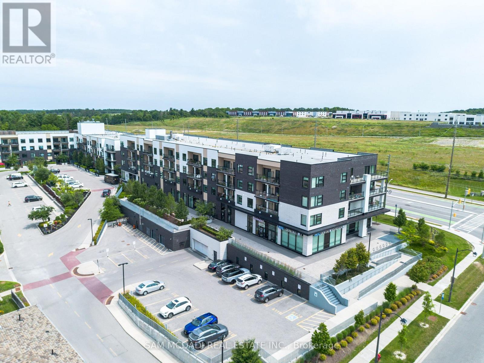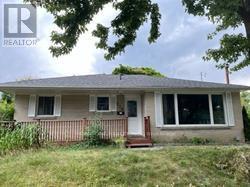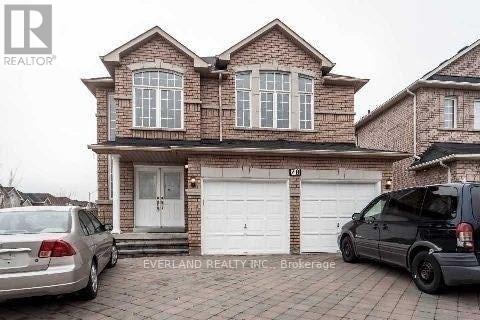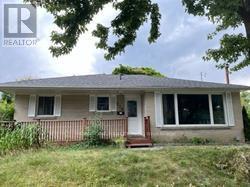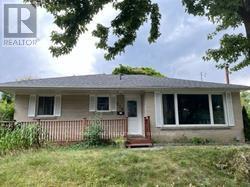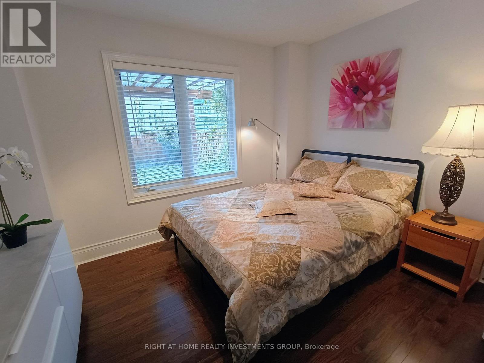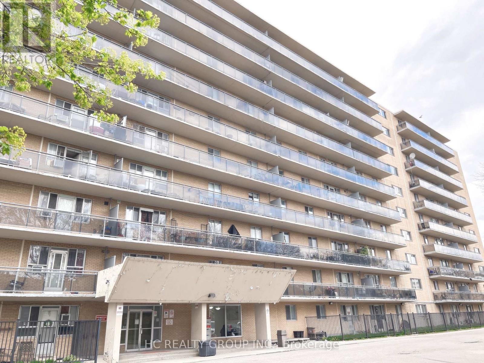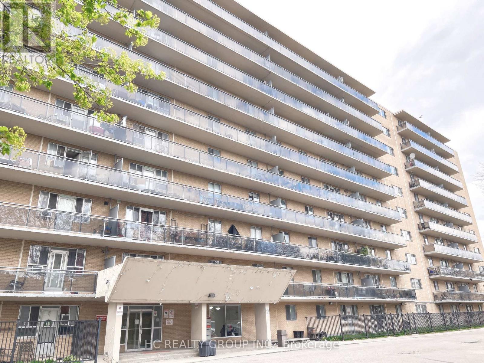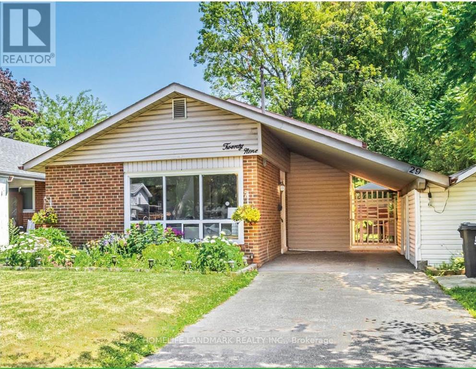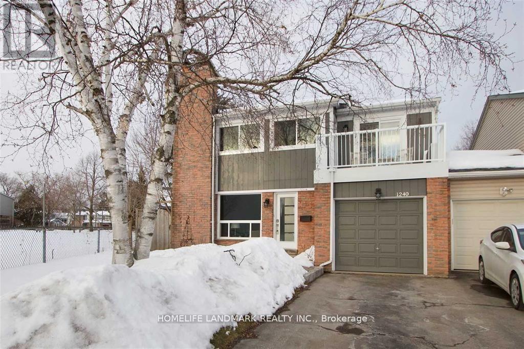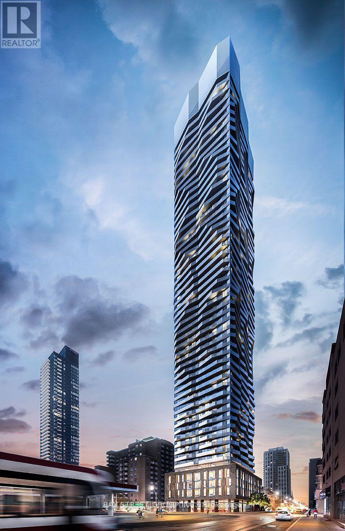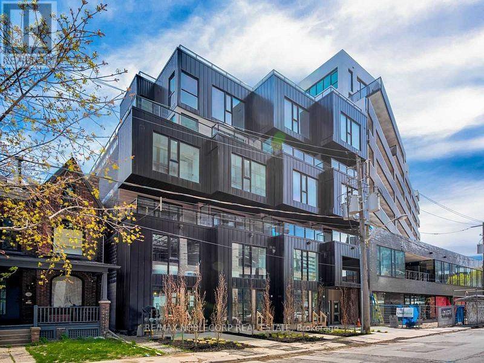756 Heathrow Path
Oshawa, Ontario
Welcome to this bright and spacious 3-bedroom, 4-bathroom Clover model townhouse, with a finished basement that adds an additional 287 sq. ft., giving your home the feel of a 5-bedroom property with versatile recreational and media space. Step inside to soaring natural light and a sleek multi-level foyer, where clean wood stairs and tall windows create a modern, inviting entry. The kitchen features new quartz countertops, crisp cabinetry, stainless-steel appliances, and a stylish subway-tile backsplash, perfectly positioned to enjoy both cooking and entertaining. The open-concept living area flows seamlessly from the kitchen, with ample natural light and window coverings throughout, offering a bright, comfortable space for everyday living. Upstairs, the primary bedroom serves as a calming retreat with dual closets and a modern ensuite. Two additional bedrooms feature soft carpeting and contemporary finishes, perfect for kids, guests, or a home office. The finished basement provides flexible living space for recreation or media, complete with a modern full bathroom. A streamlined laundry area with full-size appliances adds convenience to daily routines. Step outside to your low-maintenance backyard, ideal for relaxing or entertaining, with direct access from your walkout main floor Media Room. The integrated garage and driveway provide ease and privacy year-round.Located at the corner of Conlin and Wilson in North Oshawa, this Stafford-built Greenhill Townhome is just minutes from groceries, shopping, restaurants, Costco and Starbucks. Commuters will appreciate easy access to Hwy 407. (id:47351)
735 - 111 Elizabeth Street
Toronto, Ontario
"One City Hall Studio" A Luxury Condo In The Heart Of The Downtown Toronto Core. Outstanding 99% Walk Score! By Eaton Centre, On Subway Line. Walk To U Of T, Financial District, Hospitals. Excellent Bachelor Suite, Open Concept Kitchen With Stainless Steel Kitchen Counter And Back-Splash. Floor To Ceiling Windows, Full-Length Open Balcony Facing South Overlooks Courtyard. Laminate Floor Throughout. 24 Hours Concierge, Gym, Indoor Pool, Roof Deck, Visitor's Parking And More! Move In Ready! Fridge, Stove, Dishwasher, 2-In-1 Washer/Dryer. Desk, Table & Chairs, Locker Included! Window Coverings.Close To Subways Toronto Coach Terminal, Steps to City Hall, Longos Grocery, Hospital, University Of Toronto, Ryerson,Oca (id:47351)
1705 - 110 Broadway Avenue
Toronto, Ontario
Experience an unparallel urban living in new Untitled Condo at Yonge & Eglinton. This brand new corner 2 bedroom and 2 washroom split condo offers the perfect blend of luxury, comfort and style in the heart of midtown Toronto. The unit offers spacious, open-concept layout with floor to ceiling windows, contemporary and functional kitchen with wide-plank flooring finished with quartz countertop, built-in appliances, and two balconies that offer sweeping view of the City. The primary bedroom features a walk-out to the balcony and private ensuite, while the second bedroom provides flexibility for extra living space or a home office. Both bathrooms are finished with elegant fixtures and contemporary design. Enjoy access to world-class amenities, including a 24-hour concierge, indoor/outdoor pool, spa, cinema room, state-of-the-art fitness center, basketball court, rooftop dining with BBQs, co-working lounges, and private dining spaces. Located steps to the Eglinton Subway, upcoming LRT, top-rated schools, restaurants, cafes, trendy shops, and parks. The unit offers the perfect blend of convenience, functionality, modern sophistication for professionals, growing family or downsizers. Comes with the locker. Custom window coverings will be installed before moving in. (id:47351)
4501 - 55 Charles Street E
Toronto, Ontario
Step into luxury at 55C Condos, where modern sophistication meets effortless urban living. This exquisite 2-split-bedroom, 2.5-bath suite at 55 Charles St. E. features expansive, light-filled spaces with breathtaking water views, perfect for refined living and entertaining. Indulge in world-class amenities, including a cutting-edge fitness center, outdoor facilities, and stylish private lounges. A rooftop terrace invites you to unwind above the city, while 24-hour concierge service and seamless access to Torontos finest dining, shopping, and transit complete the ultimate lifestyle experience. (id:47351)
46 Linden Avenue Unit# Adu
Brantford, Ontario
Spacious 2 Bedroom Detached Additional Dwelling Unit (ADU) in the rear yard with private patio & backyard- $2,000 + Water and Hydro. Looking for comfortable and stylish place to call home? This 2- bedroom unit offers plenty of space, modern amenities, and a private 540 sq. ft. patio for your enjoyment! This is a very unique and trendy living set up! Features : 2 bedrooms + Murphy bed sofa- perfect for extra seating or guests. full kitchen- includes fridge, stove, and dishwasher (no Microwave). private backyard- enjoy your own outdoor green space. Laundry on-site- Convenience at your fingertips. parking available-snow clearing & lawn maintenance included. Located in a great neighborhood , close to amenities and transit. $2,000/ month + hydro & water. Don't miss out! (id:47351)
5453 Long Island Road
Ottawa, Ontario
Welcome to 5453 Long Island Rd, a charming detached raised bungalow on the sought after North side of Long Island in the heart of Manotick ~ just steps from the Rideau River, boutique shops, restaurants, parks & more! This beautifully maintained home offers 3 bedrooms and 3 full bathrooms, along with an inviting, light-filled layout perfect for modern living.The main level features a bright open-concept floor plan with a spacious living room highlighted by a cozy wood-burning fireplace, a dedicated dining area, and a stunning kitchen equipped with classic white cabinetry, granite island with breakfast bar, and stainless steel appliances. Patio door access leads to the backyard deck-ideal for outdoor dining or morning coffee. Three well-sized bedrooms complete this level, including a lovely primary suite with ample closet space and a stylish 4-piece ensuite. A second full bathroom serves the main floor.The lower level feels anything but like a basement with its large grade-level windows. Enjoy a generous family room with gas fireplace, full bathroom, exercise room, laundry room, storage space, and a flexible area perfect for guests or a home office. The large, tree-lined backyard offers privacy and space to play, garden, or entertain.A wonderful opportunity to live in one of Manotick's most desirable locations-move-in ready and full of charm! (id:47351)
7028 Shadow Ridge Drive
Ottawa, Ontario
Discover this beautifully renovated 3-bedroom, 2-bath raised bungalow set on a generous half-acre lot in the desirable community of Greely. Updated from top to bottom, this home offers bright, open living spaces and modern finishes throughout. The main level features a sun-filled open-concept layout with large windows and a brand-new kitchen complete with stylish cabinetry, quality countertops, stainless steel appliances, and updated lighting. New flooring and a fully renovated bathroom add to the home's fresh, contemporary feel. All three bedrooms are bright and inviting, while the lower level offers exceptional versatility with large windows, a renovated bathroom, and a spacious family or recreation area-perfect for a home office, gym, or guest space. Outside, enjoy the privacy and possibilities of the expansive half-acre backyard, featuring a new deck, attractive pergola, custom raised garden beds, and a large shed for storage or hobby use. The space is ideal for entertaining, gardening, or future additions such as a pool or workshop. Located in a sought-after neighborhood known for its peaceful setting and community feel, this home offers turnkey living with too many upgrades to list. Contact us today for the full list of upgrades. (id:47351)
201 - 63 Henry Street
Cambridge, Ontario
This bright and inviting upper-level apartment offers charming, comfortable living in the heart of East Galt. Filled with natural light, the unit features a cozy living area, a functional kitchen, and a comfortable bedroom that creates the perfect retreat. Enjoy the large shared yard-a rare bonus in this neighbourhood-and the convenience of two dedicated parking spots. Residents also have access to on-site coin laundry, making day-to-day living even more convenient. The location is excellent: walking distance to the Gaslight District with its restaurants, patios, and entertainment, as well as nearby schools, parks, cafés, and downtown amenities. Transit, walking trails, shopping, and major commuter routes are all close by, offering both lifestyle and accessibility. A wonderful option for anyone seeking charm, comfort, and a highly walkable East Galt neighbourhood. (id:47351)
204 - 6475 Mayfield Road
Brampton, Ontario
Newly Built, fully finished second-floor office for lease in a high-traffic commercial plaza at Mayfield & Goreway. This turnkey unit features modern high-end finishes, large wraparound windows offering excellent natural light and premium exposure, and is ideal for professional uses such as lawyers, mortgage agents, accountants, insurance, immigration, tutoring, driving school, and dispatch offices. Located in a rapidly growing residential and retail area with a strong tenant mix, this space offers immediate occupancy in a prime, high-visibility location. (id:47351)
1107 Royal York Road
Toronto, Ontario
Charming and beautifully maintained Kingsway home featuring a handcrafted quarried stone exterior and a bright, traditional layout throughout. The sun-filled living room offers windows on both sides with a walkout to the bright back gardens, while the dining room features a large picture window overlooking the yard. Three comfortable bedrooms and a finished lower level provide excellent space for family living. Set on mature, easy-maintenance grounds, this home offers warmth, character, and timeless appeal. Located in the prestigious Kingsway neighbourhood, surrounded by tree-lined streets and exceptional amenities. Steps to top-rated schools, and walking distance to Bloor Street's shops, cafés, and restaurants. Close to Royal York/Bloor subway, TTC, major highways, airports, and downtown's theatre and financial districts. A wonderful opportunity in one of Toronto's most sought-after communities. (id:47351)
5 - 9 Ontario Street
Orillia, Ontario
Newly renovated industrial unit available with easy access to Hwy 11. Entrance reception area /wharehouse area 12' clear height / 10'x10' drive in door / one washroom. $1500/mth +$4.90 psf TMI + utilities. (id:47351)
1 Jarvis Street Unit# 509
Hamilton, Ontario
Experience modern urban living at its finest at 1 Jarvis Street Unit #509, Hamilton, an exceptional one-storey condo offered at $1,599. This stylish suite features a spacious master bedroom, a sleek 3-piece bathroom, a contemporary kitchen, and an inviting living area that flows seamlessly onto an open balcony showcasing stunning city views. Enjoy a lifestyle of convenience and wellness with exclusive access to premium amenities, including a state-of-the-art fitness studio with a calming yoga zone, a vibrant co-working space, and a dedicated mail room. With scenic parks and trails just moments away, this residence perfectly blends comfort, elegance, and urban sophistication—your ideal Hamilton rental awaits! (id:47351)
114 - 555 William Graham Drive
Aurora, Ontario
The Arbors Auroras modern condominium community welcomes you. This modern design 1-bedroom + den suite offers a luxurious and quite lifestyle with breathtaking, unobstructed sunset views. Featuring a chef-inspired kitchen with quartz countertops, breakfast bar, and four stainless steel appliances, this open-concept unit is perfect for both entertaining and everyday living. Laminate flooring throughout and 10 ft. ceilings create a bright, airy atmosphere throughout. The spacious den can easily function as a second bedroom or home office, while the primary bedroom comfortably fits a king-size bed and includes a 4-piece ensuite and large closet space. Rarely offered, the oversized terrace allows for BBQs and outdoor dining. Freshly painted and move-in ready, this unit comes with underground parking and a locker. A perfect blend of luxury finishes and modern convenience. Access to amenities: concierge, gym, party room, pet spa, terrace/BBQ area, guest suite, billiard room, and a pharmacy/walk-in clinic. The location is ideal, with easy access to Hwy 404, GO Bus and GO Train, shopping, schools, and parks. (id:47351)
Main Fl - 358 Lynett Crescent
Richmond Hill, Ontario
Bright And Spacious Mainfloor Unit W/Separate Private Entrance, Well Maintained In Prestigious Crosby Community, Richmond Hill, Full Kitchen Kitchen & Living & Dining Area, Own Washer & Dryer, Quiet Street Walking Distance To Bayview & Elgin Mills. Steps From Public Transit Stop, Top Ranked School Bayview Secondary School Zone! Closed To Shopping, Community Center, Parks, Yrt & Go Train. (id:47351)
Bsmt - 78 Eastvale Drive
Markham, Ontario
An Excellent Basement With 2 Bedroom And 1 Bathroom In Prime Location. Separate Entrance, One Driveway Parking Space Included. Convenient Location, Close To All Amenities: School, Park, Public Transit. (id:47351)
Basemen - 358 Lynett Crescent
Richmond Hill, Ontario
Spacious Basement Unit W/Separate Private Entrance, Well Maintained In Prestigious Crosby Community, Richmond Hill, Full Kitchen Kitchen & Living Area, Own Washer & Dryer, Quiet Street Walking Distance To Bayview & Elgin Mills. Steps From Public Transit Stop, Top Ranked School Bayview Secondary School Zone! Closed To Shopping, Parks, YRT & Go Train. (id:47351)
358 Lynett Crescent
Richmond Hill, Ontario
Bright & Spacious Corner W/Separate Private Entrance to Main Floor and Basement, Well Maintained In Prestigious Crosby Community, New Vinyl Floor Basement, Full Kitchen & Living & Dining Area, Two Sets Of Washer & Dryer, Quiet Street Walking Distance To Bayview & Elgin Mills. Steps From Public Transit Stop, Top Ranked School Bayview Secondary School Zone! Closed To Shopping, Community Center, Parks, Yrt & Go Train. (id:47351)
31 Barletta Drive
Vaughan, Ontario
Short term accommodation available, A+++ clients only, No pet, no smoking, Unit located on a ground floor, not in a basement. minutes to public transit, busses and Maple Go train. Tenant responsible for snow shoveling (id:47351)
107 - 100 Dundalk Drive
Toronto, Ontario
Convenient Location At Kennedy S/401! 2Br 1 Bth South Facing Garden Suite W/Fenced Terrace, Which Has Private Walk-In Entry With Your Own Sunny Front Yard *Direct Entry From Street Or Via Lobby! * Bright Living / Dining Rooms, Ample Closet, Large Galley Kitchen, Practical & Open Concept Layout, Easy Access To All Amenities! Move Right In+Enjoy! (id:47351)
107 - 100 Dundalk Drive S
Toronto, Ontario
Convenient Location At Kennedy S/401! 2Br 1 Bth South Facing Garden Suite W/Fenced Terrace, Which Has Private Walk-In Entry With Your Own Sunny Front Yard *Direct Entry From Street Or Via Lobby! * Bright Living / Dining Rooms, Ample Closet, Large Galley Kitchen, Practical & Open Concept Layout, Easy Access To All Amenities! Move Right In+Enjoy! (id:47351)
29 Orton Park Road
Toronto, Ontario
Developers & Investors Attention !!! Rare development opportunity in Morningside ! A current detached residential property with rezoning approval for a Fourplex, offering an excellent turnkey development potential. The property is currently tenant-occupied at $2,200/month, with tenancy ending on April 30, 2026 Tenants are also willing to stay, providing flexibility for immediate rental income until vacant possession and future redevelopment. This site is perfect for developers or investors looking to build a legal multiplex in a strong high demand rental market, or end-users build your custom dream home, close to schools, UT Scarb. Centennial, parks, transit, Hwy 401. Zoning approval secured, allowing for efficient planning and project preparation. seller can assist with building permit acquisition at an adjusted price, allowing for an even faster path to a ready-to-build site. Don't miss this chance to acquire a property with upside potential in a high-demand area. (id:47351)
1240 Mulmur Court
Pickering, Ontario
Beautifully updated home that feels like a detached, connected only by the garage. Located on a quiet court beside a park and playground, this property offers a rare combination of privacy and convenience. The large pie-shaped lot features a private backyard, perfect for families or entertaining.Fully renovated from top to bottom, the main floor showcases engineered hardwood, a modern kitchen with brand-new stainless-steel appliances, quartz countertops, a breakfast bar, and an open view to the formal dining area with a walk-out to the deck.Upstairs, you'll find four generous bedrooms, including two with access to a balcony. One bedroom can easily function as a family room or home office.This home sits at the quiet end of the court, right beside green space, offering a peaceful and family-friendly setting. (id:47351)
2311 - 100 Dalhousie Street
Toronto, Ontario
Welcome To Social By Pemberton Group, A 52 Storey High-Rise Tower W/ Luxurious Finishes & Breathtaking Views In The Heart Of Toronto, Corner Of Dundas + Church. Steps To Public Transit, Boutique Shops, Restaurants, University & Cinemas! 14,000Sf Space Of Indoor & Outdoor Amenities Include: Fitness Centre, Yoga Room, Steam Room, Sauna, Party Room, Barbeques +More! Unit Features 1+Den, 1 Bath W/ Balcony. The den can be used as a second room (id:47351)
102 - 45 Dovercourt Road
Toronto, Ontario
Welcome to Unit 102 at The Cabin Condos, a rare two-storey suite in the heart of West Queen West. Offering over 1,000 sq ft, this home is set just off Queen Street West in a quiet, boutique building of only 25 units.Enjoy the convenience of your own private main-floor entrance-no elevator needed and easy access every day.The main level has an open-concept layout with wide-plank hardwood floors, large windows, and a sleek modern Euro kitchen with high-end integrated appliances, a gas cooktop, quartz counters, and a breakfast bar. A 2-piece powder room completes this level.Upstairs, the primary bedroom features floor-to-ceiling windows, a walk-in closet, and a spa-inspired ensuite with an oversized wet room. The spacious den works well as a second bedroom, office, nursery, or gym.Located steps to Queen West, King West, Ossington, Liberty Village, Trinity Bellwoods, restaurants, shopping, transit, the GO, and the Gardiner/QEW.A rare opportunity to own a ground-level, two-storey condo in one of Toronto's most desirable neighbourhoods. (id:47351)
