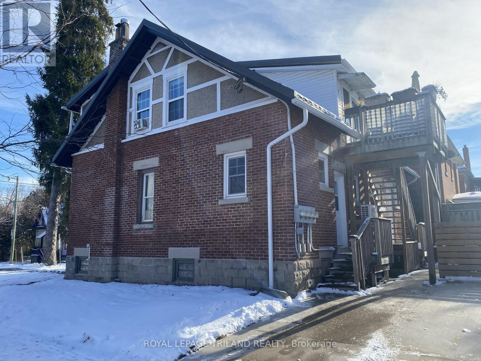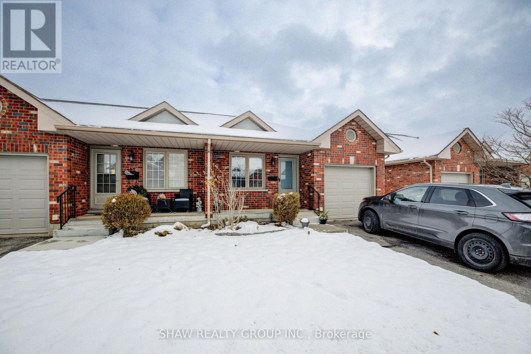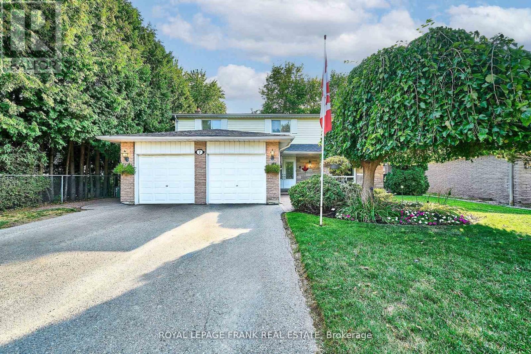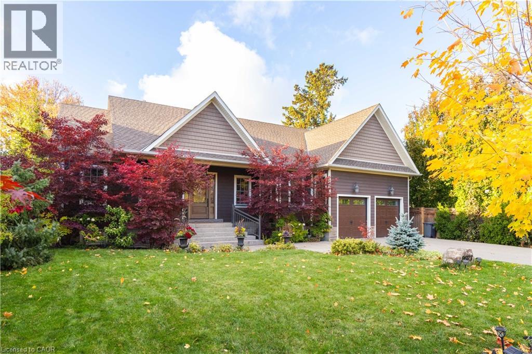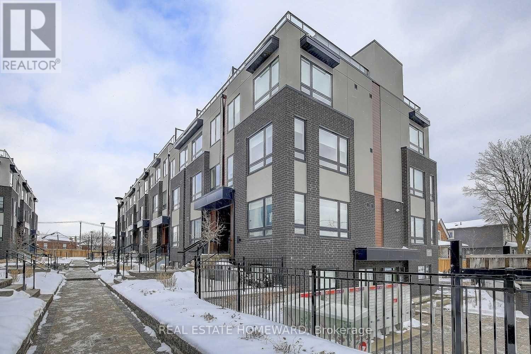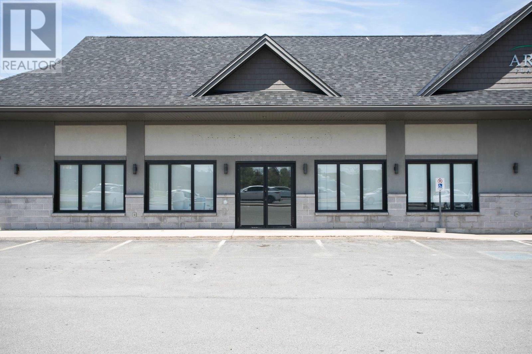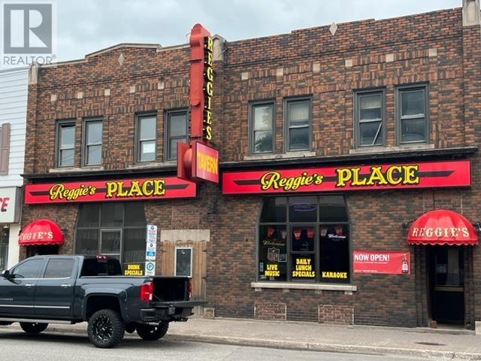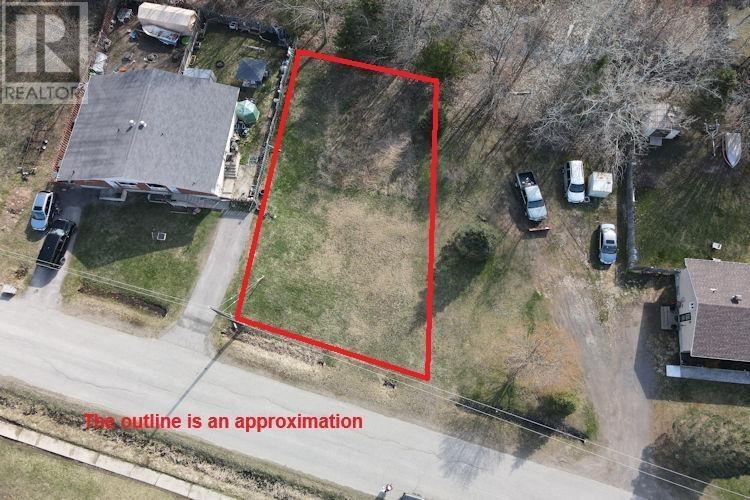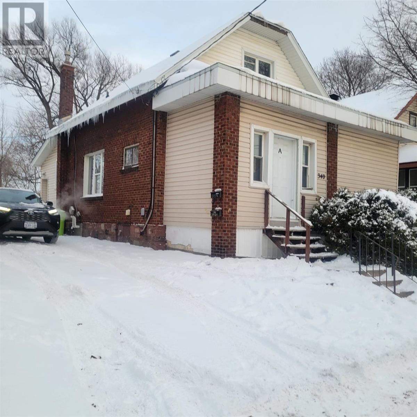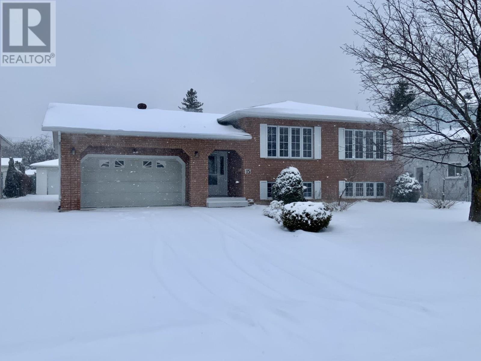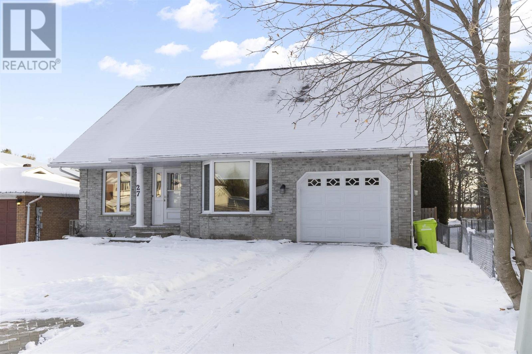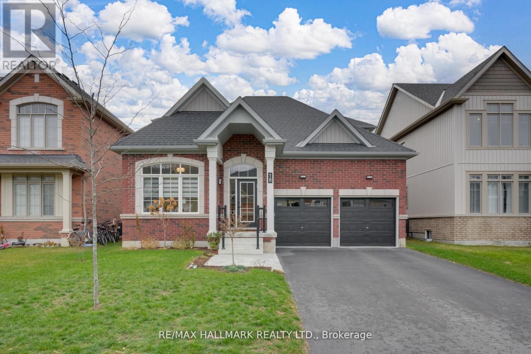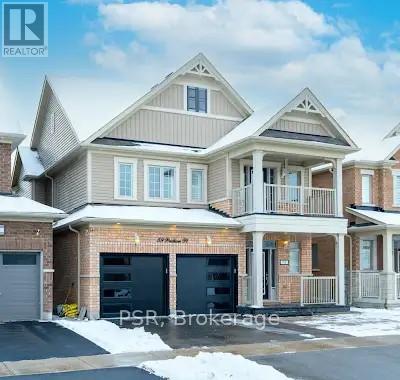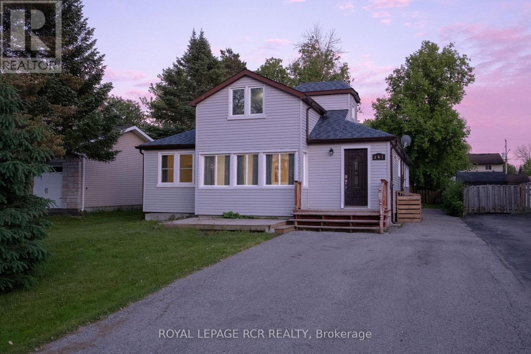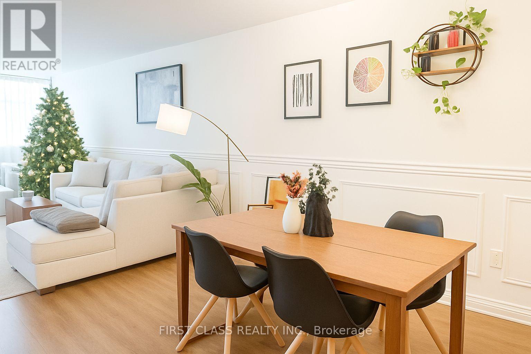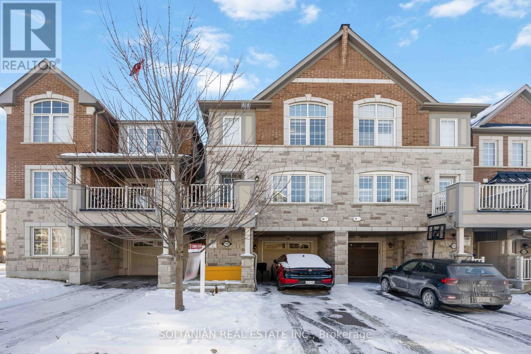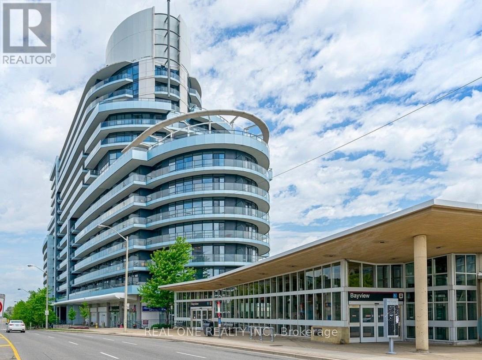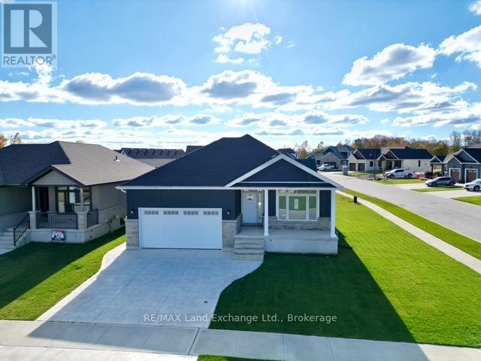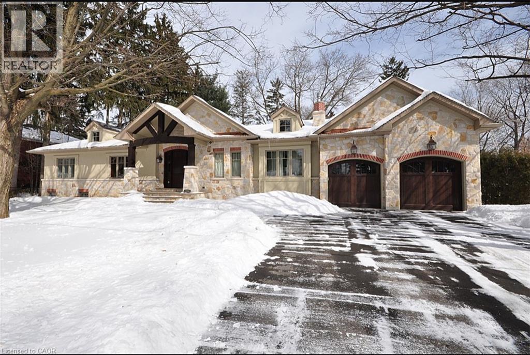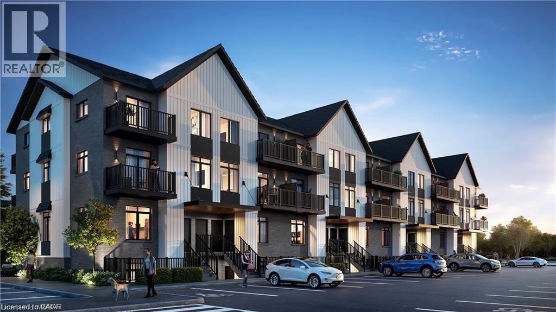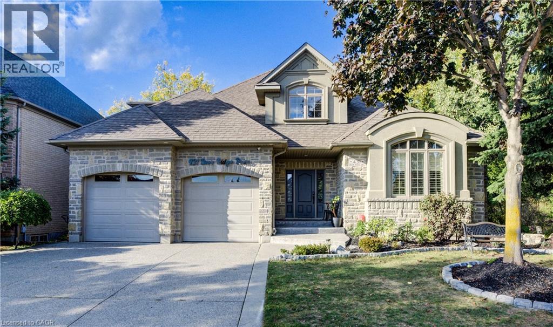Unit 2 - 181 Ridout Street S
London South, Ontario
Want to call Wortley Village home? Here is an excellent opportunity to get yourself into the village in a beautiful 1-bedroom main-floor unit with an updated kitchen and bathroom, perfect for a young professional. Enjoy the warm weather on a covered front porch, or warm up by the fireplace, and relax in the large living room with gorgeous hardwood and tons of natural light. The landlord pays for heat and water, and the tenant pays for their personal hydro. 24-hour notice for all showings. (id:47351)
46 Gilbert Street
Belleville, Ontario
Located in the heart of Belleville, this well-maintained home offers exceptional convenience and comfort for tenants. The property features a large garage/workshop and a long private driveway that can accommodate up to 8-10 vehicles-ideal for families, hobbyists, or anyone needing extra parking or workspace. The home is serviced by natural gas, municipal water, and electricity, ensuring reliable and efficient utilities. Inside, you'll find fresh paint throughout, a newly upgraded washroom, refinished hardwood floors, and generous storage space, making it fully move-in ready.The surrounding area enhances the appeal even further. Tenants will appreciate being close to excellent local schools, a wide range of shopping options, grocery stores, and popular amenities. Nearby parks, community centres, dining, and recreational facilities make daily living comfortable and enjoyable. With its prime location, updated interior, and access to essential community services, this Belleville property offers an ideal living opportunity for tenants seeking convenience, space, and quality.Tenants pay all utilities: electricity, water, and gas. (id:47351)
13 - 694 Grey Street
Brantford, Ontario
Welcome to this beautifully maintained end-unit bungalow townhome in the highly sought-after Echo Park community of Brantford. Rarely offered and showcasing true pride of ownership, this home stands out with its bright, airy main floor. As an end unit, it enjoys extra windows that fill the main living area with natural light, creating a warm and inviting setting from the moment you step inside. The main floor offers convenient one-level living with a spacious bedroom and an office which could be used as a second bedroom, a full bathroom, and an open-concept living space. An attached garage provides added functionality and everyday ease. The fully finished basement extends your living area with two additional bedrooms and a 3 piece bathroom - perfect for guests, teens, or a private office setup. Outside, unwind on your private backyard deck featuring a relaxing hot tub, ideal for peaceful evenings or entertaining. Located just minutes from Highway 403, this home offers effortless commuting while being tucked into a desirable, well-maintained community. Homes like this rarely come to market - don't miss your chance to own this move-in-ready gem! (id:47351)
7 Judy Court
Markham, Ontario
Welcome To This Bright & Spacious Two-Storey Detached Home, Ideally Situated On A Large, Quiet Court In The Sought-After Markham Village. This Beautiful Home Features A Double Car Garage, & Parking For 8 Vehicles, With No Sidewalks. As You Enter, You'll Be Greeted By A Bright Open Main Floor Adorned With Gleaming Hardwood Floors. The Cozy Sunken Family Room, Complete With A Fireplace, Overlooks The Backyard Making It A Perfect Spot For Relaxation. The Spacious Eat In Kitchen Has A Walk-Out To The Large Back Deck. Great Space To Soak Up The Outdoors, Enjoy Time With Friends & Family. Upstairs, You'll Find Four Generously Sized Bedrooms, Each Featuring Large Windows & Ample Closet Space. The Primary Suite Includes A Walk In Closet & 3-piece ensuite. The Additional Bedrooms Are Perfect For Family, Guests, Or A Home Office, & They Share a Well Appointed 4 Piece Bathroom. Lots Of Space In This Freshly Painted Home, Including A Finished Basement With Spacious Rec Room, Shelving In Cold Room, & Convenient Main Floor Laundry. Shingles (2016), Furnace (2023), Air Conditioner (2023). Conveniently Located Near Ninth Line & Hwy 7, This Home Provides Easy Access To Top Ranked Schools, Parks, Shopping, Transit & All Amenities. This Beautiful Home Is A Great Opportunity To Live In One Of Markham's Most Prestigious Family-Friendly Communities! (id:47351)
2073 Deramore Drive
Oakville, Ontario
Step into this extraordinary custom-built bungalow, located in prestigious Southeast Oakville, where refined elegance meets versatile, family-friendly living—perfect for discerning homeowners of all ages. With 4,356 sq. ft. of impeccably designed space on a premium lot, this home harmonizes comfort, functionality, and sophisticated style. The backyard and deck offer a private sanctuary for entertaining, relaxing, or enjoying outdoor indulgence. The main floor features soaring 10-foot ceilings and gleaming hardwood floors throughout. Formal dining and living areas welcome you with a gas fireplace and abundant natural light from 8-foot sliding doors. The open-concept kitchen is a chef’s dream, featuring granite countertops, a Bertazzoni gas stove, a distinctive Belfast sink, and a breakfast area that opens onto the deck for effortless indoor-outdoor living. Retreat to the luxurious primary suite, complete with a five-piece ensuite including a clawfoot soaker tub, a spacious walk-in closet, and French doors to the deck. Two additional main-level bedrooms provide ample space for family or guests. The finished lower level expands your living options with a recreation room featuring a gas fireplace, games area, wet bar, laundry, and two more bedrooms—perfect for extended family, a home office, or a guest suite.Car enthusiasts will appreciate the double-car garage with high ceilings ready for a car lift, alongside a double-wide driveway for six vehicles. Living on one level offers convenience, accessibility, and effortless flow, appealing to families, professionals, or anyone valuing comfort without compromise. Located in prestigious Southeast Oakville, this home is steps from top-rated schools including Oakville Trafalgar High School, Deer Run Park, Sobeys Maple Grove, and excellent transit connections. This move-in-ready bungalow delivers the ultimate Southeast Oakville lifestyle, where luxury, functionality, and timeless comfort come together. Luxury Certified. (id:47351)
202 - 1100 Briar Hill Avenue
Toronto, Ontario
2 Bedroom 1 Bath Unit For Rent. Open Concept Living At Briar Hill Town Homes! This Unit Offers All White Kitchen Cabinets, Countertop, Beautiful Hardwood Flooring Throughout With A Great Layout. Outdoor Patio In Front Of Unit. 1 Underground Parking Included. Photos Are From Before The Current Tenant Moved In. Complex Has Lovely Green Space With Sitting Area. Easy Access To Yorkdale Shopping Centre, Restaurants, Ttc, Subway, And Major Highways. (id:47351)
760 Second Lin # 1
Sault Ste. Marie, Ontario
PRIME COMMERCIAL SPACE IN VERY BUSY STRIP MALL LOCATED ON BUSY ARTERY WITH GREAT EXPOSURE. WELL MAINTAINED MALL HAS EXCELLENT VISIBILITY AND AMPLE PARKING. GREAT LAYOUT TO THE SPACE WITH LARGE, BRIGHT OPEN AREA, OFFICE, HANDICAP ACCESSIBLE WASHROOM, AND SECOND ENTRANCE. C-4 ZONING ALLOW MOST ANY COMMERCIAL USES : 1404SQFT (id:47351)
458 Queen St E
Sault Ste. Marie, Ontario
ATTENTION INVESTORS here is a rare opportunity to acquire a local icon and continue it's legacy! Reggie's Bar has been locally owned and operated for over 25 years. This is a Solid Commercial brick building with over 6000 square feet in great downtown location that offers high visibility and nice curb appeal! Main floor tavern with nice updates and vacant footage on 2nd floor, 6 parking spots off lane way in rear, free 2 hour parking nearby. Call today for further information! (id:47351)
14 Solomon St
Blind River, Ontario
Prime vacant building lot in Blind River. All essential municipal services - including hydro, natural gas, cable/internet, and phone - are conveniently located at the year-round municipal road, ready for connection to your new home. (id:47351)
340 Wellington St E
Sault Ste. Marie, Ontario
1 1/2 storey legal duplex featuring 1 bedroom unit upstairs with private entrance and a 2 bedroom unit on the main floor with its own separate entrance. Both units have renewed bathrooms, kitchens and have been freshly painted with new flooring. (id:47351)
15 Fields Square
Sault Ste. Marie, Ontario
This spacious, well-kept home features: A bright, welcoming foyer Oak cabinetry and trim throughout Open-concept living and dining area Full basement with second kitchen, large bedroom (could be converted into two rooms), cozy rec room with gas fireplace, and a 3-piece bath — perfect for an in-law suite! Developed under-garage area plus an extensive interlocking brick driveway leading to a double attached garage AND a single garage in the back Fully fenced yard for privacy and outdoor enjoyment A fantastic opportunity in a wonderful subdivision! (id:47351)
27 Golf Range Cres
Sault Ste. Marie, Ontario
Looking for more space? This 5-bedroom, 2.5-bath home (including an ensuite) could be the perfect fit. Ideally located in the east end near the Sault Golf Club, Algoma University, parks, and shopping, it offers convenience and comfort. The main floor features a bright living room, a formal dining room, a spacious eat-in kitchen, and a cozy family room with a gas fireplace. Upstairs, you’ll find four bedrooms—the primary boasting an updated 3-piece ensuite and a walk-in closet. The newly renovated basement adds even more living space with a comfortable rec room, an additional bedroom, and a generous laundry area. Outside, the fully fenced backyard with a deck is perfect for enjoying summer days. An attached garage completes this impressive package. (id:47351)
18 Mclean Avenue
Collingwood, Ontario
This is more than just a home, it is a lifestyle. Located minutes from Downtown Collingwood, Blue Mountain Village, Sunset Point Beach, Millennium Park and the area's best trails and waterfront amenities, this home delivers an exceptional four season lifestyle in one of Ontario's most desirable communities. This beautifully upgraded bungaloft offers nearly 2,000 square feet above grade (MPAC) and has been enhanced with over $100,000 in recent improvements including a stunning new kitchen with Quartz countertops and granite sink as well as Custom Miralis cabinetry with pantry pullouts. This home also features soaring 20 foot ceilings giving it an open, luxurious feel. With three bedrooms in total, all featuring full or semi ensuites, everyone has their own space and your guests will never want to leave. The main level includes two bedrooms, with the second main floor bedroom ideal for elderly guests or extended family, along with convenient main floor laundry and inside access to the two car garage. The loft level offers a private third bedroom and additional living space. Hardwood flooring runs throughout with no carpetany where in the home. The backyard is low maintenance and features a beautiful deck with a gazebo that is perfect for relaxing or entertaining. The unfinished basement provides excellent storage or the opportunity to add even more living space. Situated on a lot with no sidewalk, this home also offers extra parking and easier maintenance year-round. (id:47351)
59 Pridham Place
New Tecumseth, Ontario
Welcome to 59 Pridham Place, a beautifully maintained family home in a sought-after Tottenham neighbourhood. This lease offers the main and second floors only, providing spacious, sun-filled living areas designed for comfort and convenience. The main level features an open-concept layout ideal for everyday living and entertaining, complemented by a well-appointed kitchen with ample storage and direct access to the backyard space. Upstairs you'll find generously sized bedrooms, including a bright primary suite with ensuite bath and walk-in closet. Located on a quiet, family-friendly street close to schools, parks, shopping, highways and all local amenities. This is a clean updated, well-cared-for home perfect for responsible tenants seeking a move-in-ready space in a great community. (id:47351)
341 Miami Drive
Georgina, Ontario
Fantastic Private Unit with Big Windows on Bright Main Floor at Rear of House. Private Backyard with Firepit for Exclusive Use of Tenant. 2 Parking Spaces. Shared Laundry in Common Area Between Units. Note: Interior Photos are Not Exact Due to Current Tenant's Belongings. Included to Show Interior Space. (id:47351)
105 - 3131 Bridletowne Circle
Toronto, Ontario
Must See! Don't Miss This Opportunity!!! Bright and spacious 2 bedroom plus Den in the heart of Scarborough! Den can use as bedroom. Spacious Living, Open Concept ,Huge West Facing Balcony. All Inclusive Maintenance Fee (Water, Heat, Hydro, Internet Ect)!!! En-Suite Locker & Laundry. In Very Well Maintained Building Great Amenities: Indoor Pool.& Patio. Gym. Tennis Etc. Security System, Bridlewood Mall Across The Street Walking To School, Ttc, Worship Place. 2 Exclusive Parking Spaces (id:47351)
1103 Silk Street
Pickering, Ontario
Stunning Freehold Townhouse Bright and Spacious build in 2018 by Mattamy. As you enter the home, whether through the garage or the front door, you are welcomed by a spacious foyer ,perfect for hanging your winter jackets and storing your boots and shoes. you can also create a great home office and add a couch. At the top of the stairs on the second floor, you will find an open concept layout featuringthe formal dining room, living room, and a bright eat-in kitchen with stainless steelappliances. The balcony just off this space is ideal for sipping your morning coffee orrelaxing at the end of the day.On the third floor, there are three well sized bedrooms with ample closet spaces. The primarybedroom stands out with its walk-in closet and a private en-suite. (id:47351)
1110 - 20 Bruyeres Mews
Toronto, Ontario
Welcome to 20 Bruyeres Mews Unit 1110, Situated In the Heart of Torontos Harbourfront. Beautiful, Bright and Spacious Open Concept. 1 bedroom plus den with 1 bath, and locker included. AAA Location located at Bathurst Street and Fort York Blvd with 96 Walk Score and 93 Transit Score. 9 ft High Ceilings with Open Large Balcony. The Amenities Dubbed Club Y Host a Gym, a Party Room With Cocktail Lounge, Chefs Kitchen, Dining Room and Bar, Library, Rooftop Terrace With Outdoor BBQ Area With Dining and Sundeck Area, Guest suites etc. Situated Steps Away From Waterfront Trails, Loblaws Supermarket, Shoppers Drug Mart, LCBO, TTC Transit, Restaurants, Waterfront, Parks And More. Minutes Walk to Billy Bishop Airport, BMO Field, and Historic Fort York. (id:47351)
711 - 2885 Bayview Avenue
Toronto, Ontario
Welcome to the iconic ARC Condominium, in the heart of prestigious Bayview Village community. Luxury and sunny west facing 1+1 unit with 641 Sqft + Balcony. Open Concept design with 9 feet Floor To Ceiling height. Den is big enough and can be used as a home office or guest room. Most convenient location with just steps to Bayview Village Mall, Loblaw supermarket, Restaurants, Bayview Subway Station, TTC, YMCA, and minutes to HWY 401. Amenities including Fully Equipped Gym, indoor Swimming pool, party room, Rooftop Terrace, and 24-hour concierge. One parking and one locker included. (id:47351)
3 Merredin Place
Toronto, Ontario
Welcome to 3 Merredin Place in beautiful Banbury - Don Mills! A lovely, clean and updated home on a leafy lot on a quiet street in a mature neighborhood. Inside you will find a beautifully updated and freshly painted home with new flooring and fixtures. Spacious open concept living and dining room. Eat in kitchen with easy access to the backyard. Three large bedrooms with big windows and closets make for easy one floor living! The finished lower level has high ceilings, a huge rec room with a wet bar, a large 4th bedroom as well as ample storage and a separate entrance with a walk up. Outside you will find a beautiful south facing and private backyard with a lovely canopy and towering trees. The long private driveway offers ample parking. Steps to exceptional local schools, shopping, places of worship and amenities. This is a rare opportunity for a full house at this price point in this location. Awesome cul-de-sac with only a few homes on the street and great neighbors too! Tenant to pay all utilities. Home sweet home! (id:47351)
159 Westlinks Drive
Saugeen Shores, Ontario
This 1453 Sqft bungalow is located in a Golf Course Community; at 159 Westlinks Drive in Port Elgin and is ready for occupancy in 30 days. The main floor features an open concept great room, dining area and kitchen with gas fireplace, 9ft ceilings, hardwood floors, Quartz kitchen counters and walkout to a covered rear deck 9'6 x 14. The balance of the main floor features a primary bedroom with walk-in closet and 3pc bath (tiled shower), den, laundry room and powder room. The basement will be almost entirely finished featuring a family room, 2 bedrooms, and full bath. There is a monthly Sports Membership Fee of $135 that must be paid providing access to golf, pickleball / tennis court and fitness room. HST is included in the purchase price provided the Buyer qualifies for the rebate and assigns it to the Builder in closing. Prices subject to change without notice (id:47351)
225 Forestwood Drive
Oakville, Ontario
Gorgeous Bungalow On A Generous Private Lot With Double Car Garage and 4 Car Driveway. Nestled In Oakville's Most Desirable South East Streets. Huge Custom Kitchen W/ Granite Countertops and Island, Built-In Appliances, Sunken Family Room W/ Gas Fireplace & Walkouts To Large Stone Patios. Primary Bedroom w/ Lavish Ensuite and Walk-In Closet With Custom Cabinetry. Tranquil and Treed Backyard With Lots Of Room To Play. Lower Level Ideal For Teen Retreat. Walk To Downtown, Parks, Top Rated Schools, The Lake And Waterfront Trails. Two And Three Year Lease Can Be Considered. A Must See! (id:47351)
405 Myers Road Unit# 9
Cambridge, Ontario
Perfect opportunity for small families and professionals to enjoy this modern & beautifully built townhome with 2 Bedrooms , 2 washrooms & 2 large balconies. The main floor features an open concept plan with Living/Dining Room with hardwood flooring and Walk Out to private balcony to enjoy the fresh air. Fully equipped kitchen with stone countertop, S/S appliances & modern cabinetry for ample storage, . The upper floor has 2 good size bedrooms with W/o to balcony from one of the Bedrooms. Close To All Amenities And Quick Access To Highways. Main floor laundry, S/S Appliances (Fridge, Stove, Dishwasher, Microwave), White Washer & Dryer. Tenants Content & Liability Insurance Required. Key Deposit 300 CAD. (id:47351)
431 Deer Ridge Drive
Kitchener, Ontario
EXECUTIVE HOME BACKING ONTO GREENSPACE. This stately stone-faced home combines elegance and comfort in one of Kitchener’s most sought-after neighbourhoods. The main level features soaring ceilings, hardwood staircase, a versatile front room (ideal as a dining room, office, or den), and a chef’s kitchen with heated floors, custom cabinetry, built-in appliances (including gas cooktop), large island with breakfast bar, and cozy window seat. The kitchen flows to the dining area and a bright family room with a three-sided fireplace and walkout to a covered porch overlooking private, treed greenspace. The primary suite includes a walk-in closet and luxury ensuite with glass shower and jacuzzi tub. A powder room, laundry, and access to the double garage complete the level. Upstairs, the loft offers 2 spacious bedrooms with walk-in closets and a shared 5-pc bath. The fully finished basement has 9ft ceilings, heated floors, large windows, a rec room, 2 additional bedrooms (one with ensuite and walk-in closet), plus another full bath and storage. The landscaped backyard provides privacy with no rear neighbours, perfect for outdoor entertaining. Located between Riveredge and Deer Ridge Golf Clubs with quick access to trails, the Grand River, Hwy 401, and all amenities. Tenant(s) are responsible for heat, hydro, gas, water, tenant insurance, and hot water heater rental. A full application including credit check, credit score, and credit history is required for all applicants. Available immediately. (id:47351)
