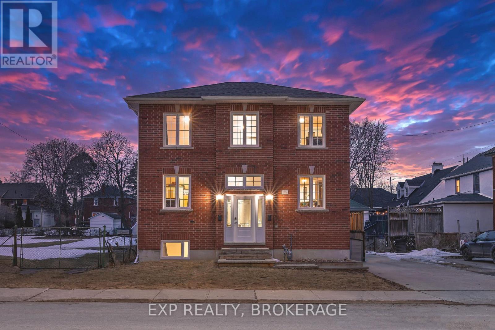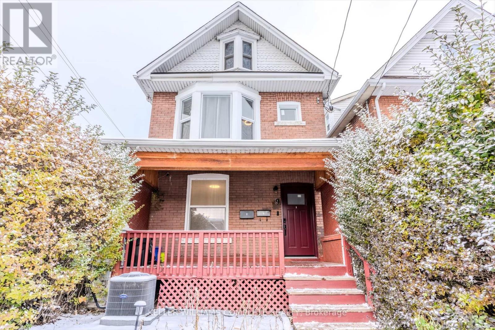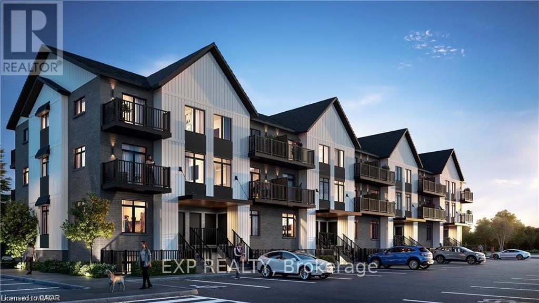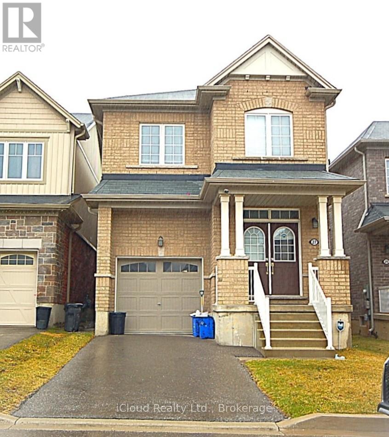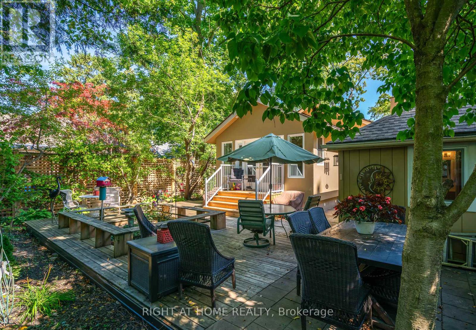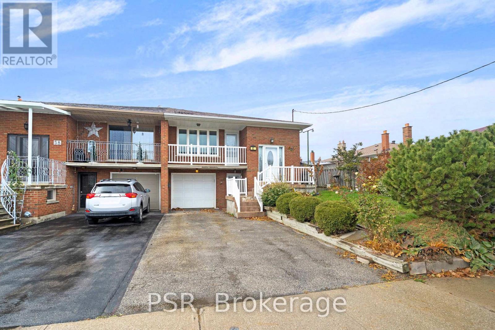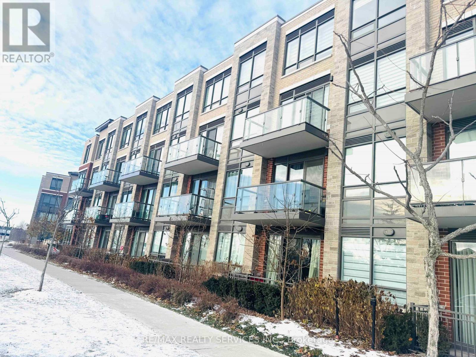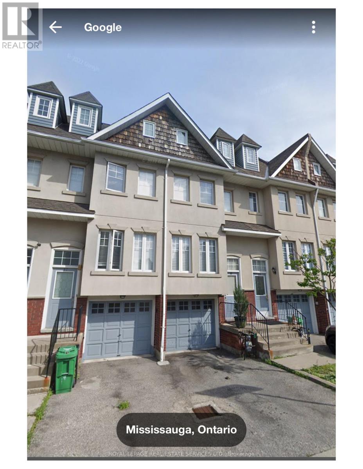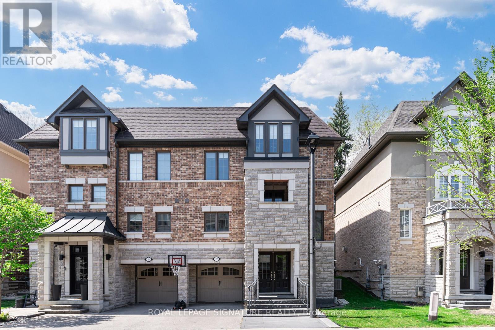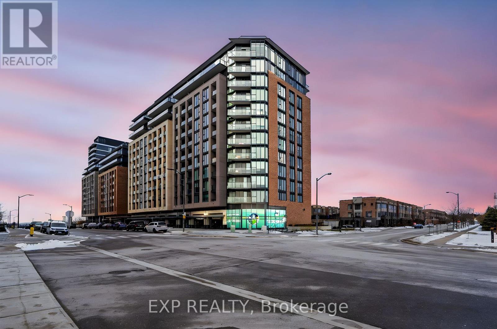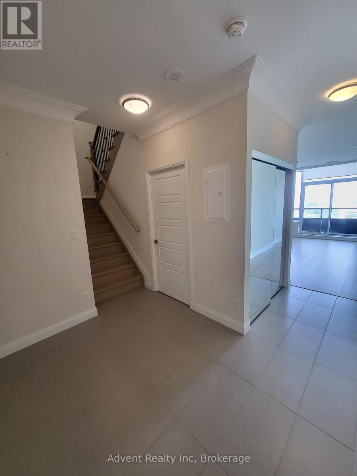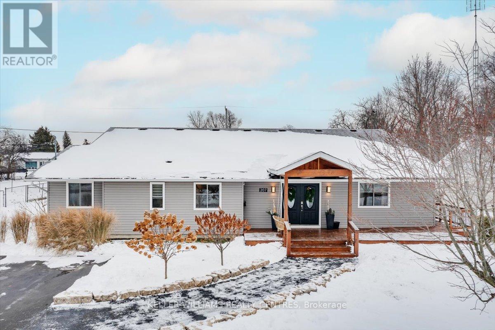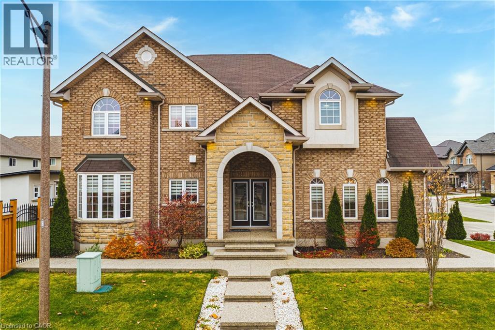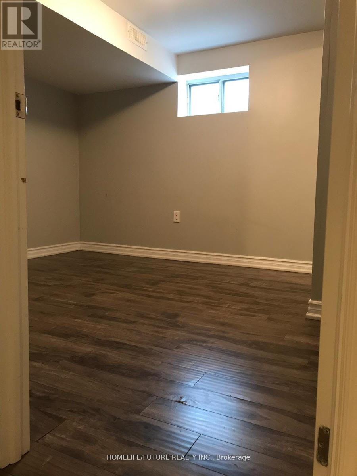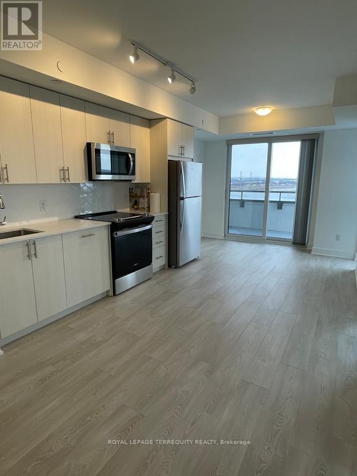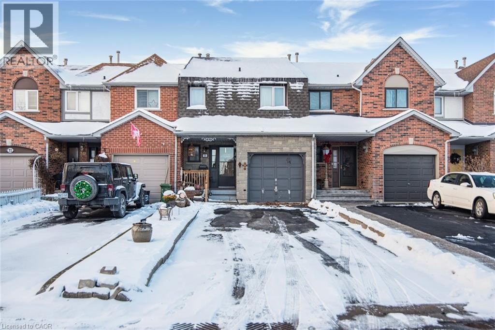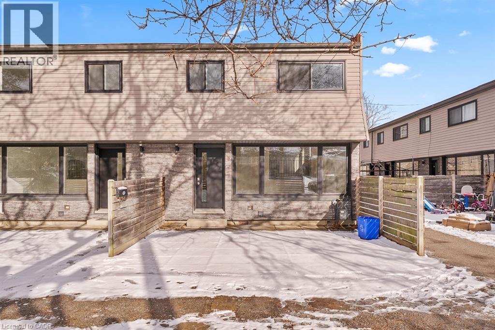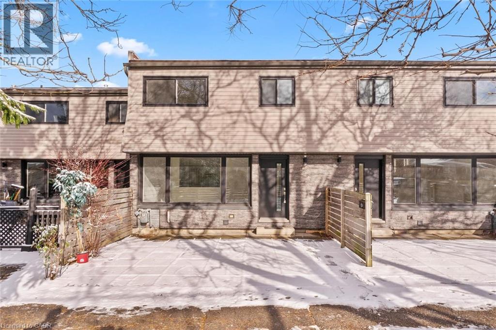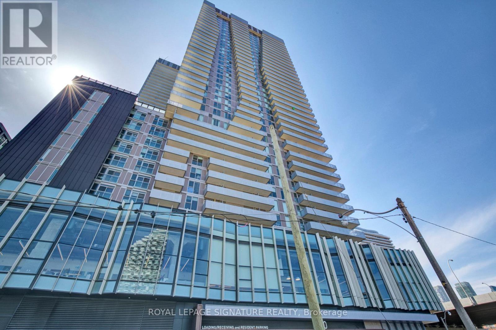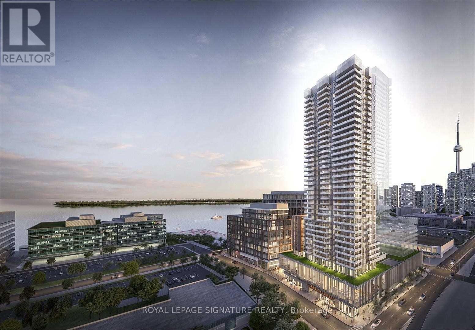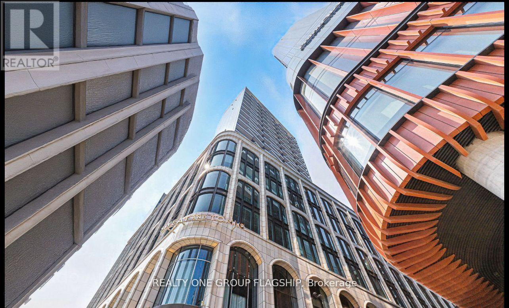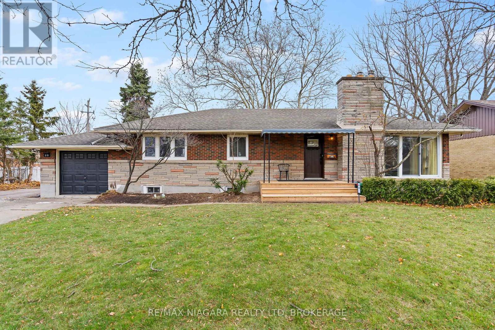118 Napier Street
Kingston, Ontario
Close to Queen's University-an ideal student rental opportunity in a high-demand location. This newer, all-brick property offers 8 bedrooms and 4 bathrooms and a flexible layout featuring a separate-entrance in-law suite style setup. Inside, it's bright and spacious with large windows and gleaming hardwood floors, and purpose-configured with investor-friendly duplication: two kitchens, two living rooms, dual laundry, dual meter bases, dual panels, and dual heating sources. Well-insulated for quiet, comfortable living and easy ownership with minimal yard work. Located on a calm street with great neighbours, approx. 3 minutes to transit, and quick access to downtown and the university. Parking for 3 in the private driveway. Utilities are paid by the tenants by agreement. Currently not a legal duplex; buyers may investigate the potential for future duplex legalization at their own expense, subject to municipal approvals. For the investor it is a turnkey Kingston student rental in a top location, for the student it is a "home away from home" (id:47351)
Main - 9 Stirton Street
Hamilton, Ontario
CLEAN, QUIET, FRESHLY RENOVATED MAIN FLOOR UNIT WITH PREMIUM APPLIANCES, INTERNET INCLUDED, BONUS BASEMENT SPACE FOR LAUNDRY & STORAGE + A YARD! *Brand new couch, tv stand, kitchen island with bar stools, shoe stand + wardrobe included!* Just bring your own bed and move in!* ~ Welcome to your charming main floor home in the heart of the city. This bright and comfortable 1 bedroom, 1 bathroom unit offers incredible convenience, character and value in a central Hamilton neighbourhood loved by students and professionals alike. Step inside to a clean, modern space with large windows, an inviting layout and exclusive access to the basement for storage, laundry and additional usable space. Internet is included. Enjoy the private backyard. Street parking is easy and transit access is excellent with King Street and Main Street just moments away. Mohawk College is a ten minute drive and McMaster University is fifteen minutes away. Spend your downtime exploring local cafés, restaurants and all the energy of downtown Hamilton. Gage Park is only five minutes away for nature walks and frequent events. This well located main floor unit is available now and offers comfort, convenience and lifestyle in one. Book your showing and secure this great space before it's gone! (id:47351)
9 - 405 Myers Road
Cambridge, Ontario
Perfect opportunity for small families and professionals to enjoy this modern & beautifully built townhome with 2 Bedrooms , 2 washrooms & 2 large balconies. The main floor features an open concept plan with Living/Dining Room with hardwood flooring and Walk Out to private balcony to enjoy the fresh air. Fully equipped kitchen with stone countertop, S/S appliances & modern cabinetry for ample storage, . The upper floor has 2 good size bedrooms with W/o to balcony from one of the Bedrooms. Close To All Amenities And Quick Access To Highways. Main floor laundry, S/S Appliances (Fridge, Stove, Dishwasher, Microwave), White Washer & Dryer. Tenants Content & Liability Insurance Required. Key Deposit 300 CAD. (id:47351)
27 Sumac Drive
Haldimand, Ontario
Stunning 4 Br, 2.5 Bath Home In Empire's Master Planned Community - Avalon. Double Door Entry Leads To A Spacious, freshly painted, and professionally cleaned. This Home Is 1890 Sq Ft As Per MPAC. 9 Ft Ceilings, On Main, Garage Man Door, Glass Shower In Master, Water & Gas Line For Fridge & Stove In Kitchen . Close To Schools, Shopping, & Steps to the Grand River & trails, SIDE WALK. (id:47351)
267 Victoria Street
Niagara-On-The-Lake, Ontario
Location, location, location!! Just 1.5 blocks from Downtown!! The Booksellers Cottage is an historical NOTL icon, circa 1939. The location and value cant be beat. Just a two-minute walk to downtown Queen Street takes you to cafes, restaurants, gelato bars and bakery shops, theatre, unique shops and everything NOTL has to offer. Despite the proximity to Downtown, this home is exceptionally quiet inside and no traffic can be heard inside. The main house, previously renovated, has also been substantially updated over the past 2 years with over $150k in improvements and repairs. [Please see photo #3 with the long list of features and upgrades]. Entering the home, you are greeted by a large open living room with a high-end, built-in elegant brick fireplace. This is one of two built-in, brick fireplaces in the house, each operated with remote controls. The living room also features two walls of near-floor-to-ceiling bookshelves. The primary bedroom is located discreetly off the living room through a sheer-curtained English-paned door, with a Jack-n-Jill ensuite. The bedroom is large and can be renovated back to 2 bedrooms if so desired. The kitchen has very substantial storage, newer appliances, a dining area open to a comfortable seating area also with its own brick, built-in fireplace, and welcomes you to the new four-season sunroom. The large double-door assembly and new windows provide an abundance of natural light with walk-out to rear garden. The sunroom also has a new 2-piece powder room behind a frosted pocket door. The back garden has a number of seating areas, flower gardens and locking, wood storage bins. The Garden Suite (second building) is the pièce de résistance a separate new four-season dwelling complete with full shower, on- demand hot water, combined ductless heat-A/C unit, and living/sleeping area. A rare find and perfect for family, friends and guests. The home is priced to sell!!! Book your appointment today to see this one-of-a-kind gem. (id:47351)
60 Bamford Crescent
Toronto, Ontario
Welcome to 60 Bamford Cres. This well-maintained raised semi 3 B/R bungalow in the heart of Black Creek is an excellent opportunity for anyone who is looking to enter the housing market, downsize in this incredible quiet neighbourhood, or invest with an excellent opportunity to rent out this convenient raised bungalow. Large rear yard in close proximity to TTC, subway, York University, highways, shops, parks, schools, churches and more. This is your moment to jump on this. These properties are selling fast with the many opportunities it has to offer. Book your showing now before someone else makes the move you were thinking about. (id:47351)
303 - 95 Attmar Drive
Brampton, Ontario
Welcome to a stunning 2 bedroom (2 storey) condo apartment unit for lease in Clairville Community of Brampton East with 2.5 baths. This elegant unit offers 1060 sq ft covered area, an open concept layout. Kitchen with Quartz countertop, stainless steel appliances, 1 underground car parking spot, one(1) locker. Ensuite laundry. Primary Bedroom w/3pc ensuite, closet & window. Good size 2nd bedroom with closet and window. 2nd common bath. Easy access to major hwy, public transit, shopping centre, place of worship, min to Costco, parks, schools, conservation area & other major amenities. Minutes drive to Brampton Civic Hospital (id:47351)
18 - 840 Dundas Street
Mississauga, Ontario
Morden 3-Bdrm townhouse backs onto Huron Park W breathtaking views. Open concept kitchen W 12 feet ceiling on the main floor. Walk out from the family room to the deck to enjoy your brunch while overlooking the park. Master bdrm is on the 2nd floor with a walk-in closet and a 5-piece bathroom. A stunning skylight brings in a ton of natural light. Brightens the whole house. Above-ground basement can be used as a gym or storage room. Close to UTM, Hospital, Huron Park Rec Centre and T&T supermarket, Home Depot and so on. (id:47351)
1223 Azinger Lane
Mississauga, Ontario
Modern Living in Prime Lakeview. Welcome to your next chapter in the vibrant family friendly community of Lakeview! This beautifully appointed home offers a modern lifestyle with standout features, starting from the impressive double door entry leading into a sunlit main level with rich hardwood floors on the main level and staircase. The open-concept main floor is ideal for entertaining or unwinding after a busy day. Enjoy cooking in the sleek kitchen complete with stainless steel appliances, granite counters, and a sunlit breakfast area. The kitchen flows effortlessly into the spacious dining room and greatroom, where you'll find a cozy fireplace and walkout to a raised deck perfect for outdoor bbq. Step down into a stunning, custom interlocked backyard built for relaxing and entertainingalike.The spacious primary bedroom offers ample closet space with builtins and a spa-inspired ensuite with a soaker tub and stand-up shower. On the third level, a versatile loft-style bedroom includes its own 4-piece ensuite and a walkout to a private balcony ideal for guests, a homeoffice, or a creative retreat.The fully finished lower level adds even more flexibility with a bedroom, 4-piece bathroom, and a convenient laundry area. Located just minutes from the lake, parks, schools, transit, trendy cafes, and major routes to downtown Toronto, this home combines suburban tranquility with urban convenience perfect for todays lifestyle. Extras include: gas line in the backyard, custom builtin closets, expoxy floor in the garage with additional shelving for added storage. Offers if any on Friday Dec 12, 2025. (id:47351)
730 - 100 Eagle Rock Way
Vaughan, Ontario
Modern Living Meets Urban Convenience at 100 Eagle Rock Way, Suite 730. Welcome to Unit 730, a bright and stylish 1+1 bedroom suite offering the perfect blend of comfort, convenience, and contemporary design in the heart of Vaughan. This beautifully maintained condo features 595 sq ft of thoughtfully designed open-concept living, complete with a rare oversized terrace-your own private outdoor escape with serene north-facing views. Inside, warm hardwood floors guide you through the airy living and dining area, ideal for relaxing or entertaining. The modern kitchen shines with stainless steel appliances, a built-in microwave, a built-in dishwasher, and ample storage. The spacious bedroom features a large wall of windows and double closet, while the versatile den offers the perfect space for a home office, study nook, or creative corner. Enjoy year-round comfort with central air, in-suite laundry, and inclusive maintenance fees covering heat, water, parking, and building insurance. Your new home also includes an owned underground parking space and an owned locker for added convenience. The building boasts fantastic amenities, including a rooftop deck/garden, sleek gym, party/meeting room, and plentiful visitor parking, making it an ideal spot for first-time buyers, downsizers, or investors looking to join one of Vaughan's most desirable communities. With easy access to transit, shopping, parks, and major highways, this suite delivers comfort, style, and unmatched convenience. Only 1 minute drive, or a 2-minute walk to the Go Station for easy commute downtown. (id:47351)
Ph6 - 15 Water Walk Drive
Markham, Ontario
One Of A Kind 2 Level Penthouse At Riverside. South West Corner With Amazing Downtown View. High Ceiling & Laminate Flooring Throughout. 3 Bedroom Layout With 1,523 Sqft. Master Bedroom With Walk-In Closet, 3-Piece Ensuite & Walk Out To Large Terrace. 2nd & 3rd Bedroom Have Double Closet And Clear South View. Steps To Public Transit, Lcbo, Banks, Super Markets And Many Retails. Easy Access To Hwy 7, 407, Downtown Markham And Future York University. Smoke Free Building. (id:47351)
207 South Channel Drive
Georgina, Ontario
Charming & Unique 3+1 Bedroom Bungalow on Premium 80 ft Lot in the Heart of Keswick. Welcome to this exceptional 2500+ sq. ft. bungalow tucked away on a quiet cul-de-sac, offering rare double road frontage and scenic views of beautiful Lake Simcoe. This thoughtfully designed home features an inviting open-concept layout, highlighted by 15 ft cathedral ceilings and wall-to-wall glass walkouts leading to a sprawling deck and a fully fenced, landscaped backyard complete with hot tub-perfect for entertaining or unwinding in privacy. The generous primary bedroom includes his-and-hers closets, while the spacious second bedroom boasts its own 4-piece ensuite and direct walk-out to the yard. A separate, self-contained 1-bedroom in-law suite adds incredible flexibility, offering cathedral ceilings, its own walk-out to the yard, separate laundry, and excellent potential for extended family living or income generation. Enjoy peace of mind with upgraded bathrooms and premium vinyl flooring throughout. Bonus Feature: An impressive heated and insulated oversized 4-car detached shop, accessed via its own road frontage on Cameron Cres. ideal for hobbyists, contractors, car enthusiasts, or additional storage needs. Properties like this rarely become available-don't miss your opportunity to own a truly one-of-a-kind home in a sought-after Keswick location! (id:47351)
96 Hidden Ridge Crescent
Hannon, Ontario
Welcome to 96 Hidden Ridge Crescent — a beautifully upgraded 4-bed, 3-bath detached home offering over 2,500 sq ft of above-grade living in one of Glanbrook’s most desirable family neighbourhoods. Featuring soaring 9-ft ceilings on the main level, a bright open-concept layout, and a spacious kitchen with large island, this home is designed for comfortable everyday living and effortless entertaining. The living and dining areas flow seamlessly to the backyard, where extensive exterior upgrades including exposed concrete aggregate (2021), a newer shed (2020), and a fully fenced yard (2020) create a private outdoor retreat. Three 2-ft x 4-ft sonotube footings with rebar and concrete are already in place—perfect for a future awning or pergola. Upgrades continue inside with a water softener and reverse osmosis system (2022), security alarm system and cameras, and convenient main-floor laundry. Upstairs, the spacious primary suite includes a 4-piece ensuite, joined by three additional generously sized bedrooms. With parking for six, an attached double garage, and easy access to parks, schools, shopping, and major routes, this move-in-ready home offers incredible value and modern comfort in a sought-after community. (id:47351)
Bsmt - 37 Chopin Avenue
Toronto, Ontario
This Beautiful Bungalow Basement wthi the 2 Bedroom,1 Kitchen,one 4 Pc Washroom And Sep Entrance Quiet Street. Close To All Amenities. Tenant Pays 50% Utilities (id:47351)
1737 - 2545 Simcoe Street N
Oshawa, Ontario
CORNER UNIT! 2 Bedroom, 2 Full Bathrooms, (737 sqft) With Wrap-Around Balcony, (additional 300sqft), Parking & Locker! U.C Tower 3. Brand New Build, Brand New Unit - Never Lived In. This Unit Is Very Bright, With Lots Of Windows & Natural Light - Corner/End Unit. Basic Rogers Wi-Fi, Internet Is Included. Quartz Countertops, Brand New "Full-Size", Stainless Steel Appliances, Brand New Custom Blinds. Very Spacious Unit With Open Concept Living/Dining/Breakfast/Kitchen. Fantastic Location - Steps From Grocery, Shopping and Transit. Close To Durham College and Hwy 407. Underground Parking Included. The Parking Spot Has Extra Space On One Side, Ideal For Wheelchair Loading If Needed. Parking & Locker On The Same UG2Level, No Stairs. 36" Door Frames In The Unit. Very Large Shower In The 3 Piece Ensuite Bath, Plus Extra Shelving For Storage Or Linens. Over-Sized Laundry Closet. Move-in ready, shows very well. Immediate Possession Available or 30-45 Days. Bright & Spacious Corner Unit. (id:47351)
105 Pinnacle Drive Unit# 55
Kitchener, Ontario
This move-in-ready home offers an open-concept main floor with a modern kitchen, breakfast bar seating, and a living room that opens to a private balcony overlooking walking trails. Upstairs features a spacious primary bedroom with a walk-in closet and ensuite, plus two additional bedrooms and a main bathroom. The walkout basement includes a rec room with access to a covered patio, a full bathroom, laundry, and great storage. An attached garage provides added convenience, and condo road fees means no Lawn maintenance for tenants. A fantastic rental opportunity in a quiet, desirable community! (id:47351)
28 Perthshire Court
Hamilton, Ontario
This freehold townhouse offers 3 bedrooms, 2.5 bathrooms, and approximately 1,600 sq ft of living space in a highly sought-after Hamilton Mountain neighbourhood. The spacious primary bedroom features a walk-in closet and private ensuite, and the attached garage with inside entry adds everyday convenience. The partially finished basement includes a large recreation room with flexible space for entertaining, a home gym, or future customization. A fully fenced backyard with patio provides the perfect spot for outdoor enjoyment. A rare opportunity to own a freehold townhouse at an attractive price in this desirable Hamilton Mountain neighborhood, making it an excellent option for both first-time buyers and investors. Close to schools, parks, shopping, transit, and convenient highway access. (id:47351)
270 Montmorency Drive Unit# 513
Hamilton, Ontario
Welcome to this recently renovated 3 bedroom, 2 bathroom townhouse! The home features new flooring, an updated kitchen and a practical layout. Immediately as you walk in you are met with a bright and airy living room which is overlooked by a dining area. All 3 bedrooms are a good size! Great value for a wonderful home in a fantastic family area! All applicants must provide a credit check, job letter, references and a rental application. (id:47351)
270 Montmorency Drive Unit# 512
Hamilton, Ontario
Welcome to this recently renovated 3 bedroom, 2 bathroom townhouse! The home features new flooring, an updated kitchen and a practical layout. Immediately as you walk in you are met with a bright and airy living room which is overlooked by a dining area. All 3 bedrooms are a good size! Great value for a wonderful home in a fantastic family area! (id:47351)
2208 - 20 Richardson Street
Toronto, Ontario
Live By The Lake At Daniels' Master-Planned 'Lighthouse' Community. Fantastic Newer Development. Modern Finishes And Abundant Natural Light For This 1+1 Corner Unit. Lake And City Views From The Large 128 Sq Ft Balcony. Smart 592 Sq Ft Layout Including Den - Suited For Work From Home Professional. Easy Access To All Amenities, St Lawrence Market, Sugar Beach And Many Transit Options - An Absolutely Ideal Downtown Location. (id:47351)
1010 - 20 Richardson Street
Toronto, Ontario
Live In Lighthouse Tower- Part Of A New Master Planned Community In The Midst Of Toronto's Waterfront Playground. A Corner Junior 1BR Suite With Separate Sleeping Area That Includes A Murphy Wall Bed. Modern Finishes And Lake Views. Luxury Appliances By Miele. Mirrored Closet Doors W/ Built-In California Closets - Transit, Sugar Beach, Lakefront Prom. Steps To St Lawrence Mrkt, Island Ferry, Union Station And More! (id:47351)
Gph5 - 470 Front Street W
Toronto, Ontario
This exquisite 3-bedroom, 3.5-bathroom luxury residence offers an impressive 1,875 -1925 sq. ft. of elegantly designed living space that blends sophistication with modern comfort. The open-concept layout is complemented by floor-to-ceiling windows that bathe the suite in natural sunlight and frame captivating, panoramic views of downtown Toronto and the shimmering waters of Lake Ontario - a truly breathtaking backdrop day and night.Equipped with energy-efficient, 5-star modern appliances, an integrated dishwasher, contemporary soft-close cabinetry, and in-suite laundry, every detail has been crafted for convenience and refined living. Two premium parking spaces and one locker complete this extraordinary offering - the perfect balance of elegance, comfort, and urban luxury. (id:47351)
Unit 2 - 215 Carlton Street
Toronto, Ontario
Cabbagetown, 2 Bedroom Apartment in Grand Victorian. This large unit has hardwood flooring, high baseboards and much of the charm and detail you would expect from a building of this era. Large principal rooms, with high ceilings and huge windows invite an abundance of natural light. The unit takes up the entire second floor and is extraordinarily spacious, including a large open concept living/dining room with windows overlooking the side and back yard. The primary bedroom has two large windows including a bay window overlooking the front yard and a large closet with mirrored doors. Plenty of storage space is available inside the unit. Entrance to the apartment is through a separate residential entrance at the rear of the property through a shared backyard area complete with deck and pergola. Public transit is right outside the door and the parks, trails, shops and restaurants of Cabbagetown are within walking distance. Pets are welcome and one car private parking is available for the unit. (id:47351)
25 Masterson Drive
St. Catharines, Ontario
Welcome to 25 Masterson Drive - a fully renovated, carpet-free home offering exceptional income potential. This versatile property features three self-contained units, each with its own private entrance, making it an ideal opportunity for investors or families seeking a mortgage-helper. The main floor showcases a beautifully updated space with 3 bedrooms, 1 bathroom, a modern kitchen, private laundry, and an inviting open-concept layout filled with natural light from large windows. The fully finished basement includes two additional units, each offering 2 bedrooms, a full bathroom, and a kitchen. One unit is currently tenanted, while the other is operating successfully as an Airbnb, adding immediate revenue possibilities. Parking is effortless with 6 total parking spots, including a garage. Ideally located with quick access to Brock University and close to shopping at the Pen Centre, Walmart, restaurants, coffee shops, and more - this home sits in a highly convenient and desirable area. Whether you're an investor or a family looking to offset your mortgage with rental income, this property checks all the boxes. Book your showing today and discover the full potential of 25 Masterson Drive. (id:47351)
