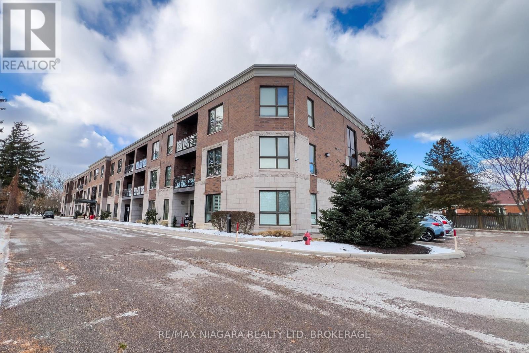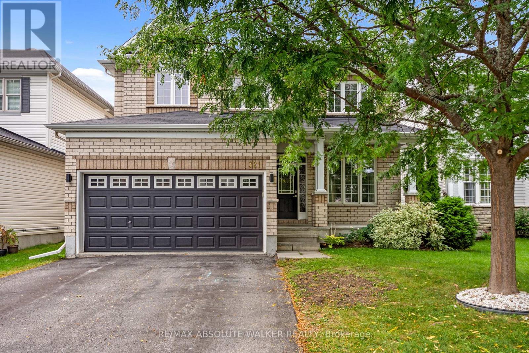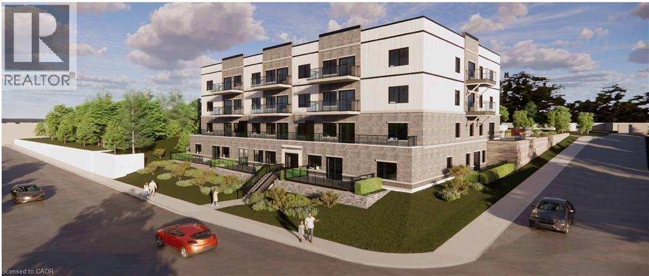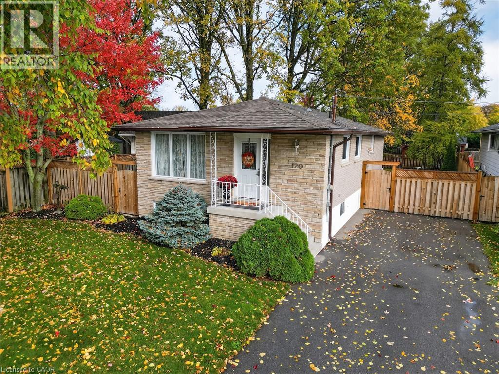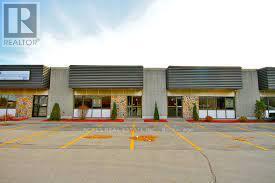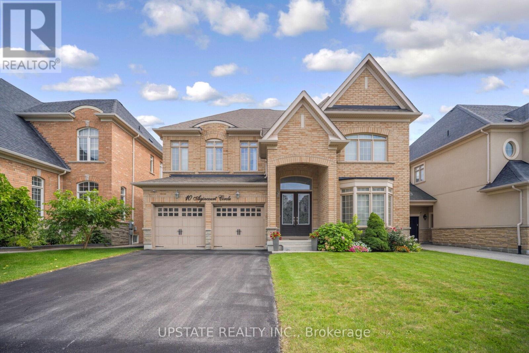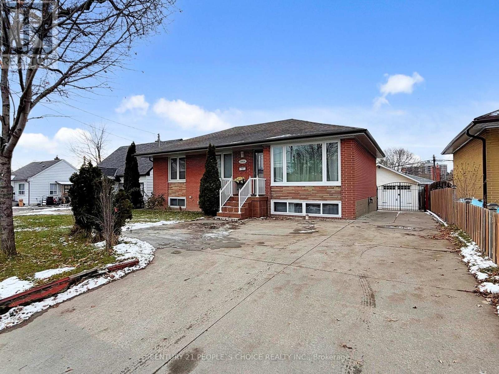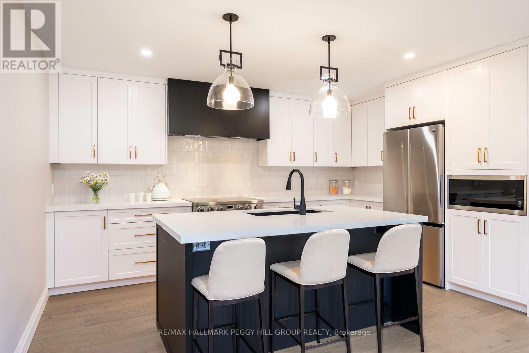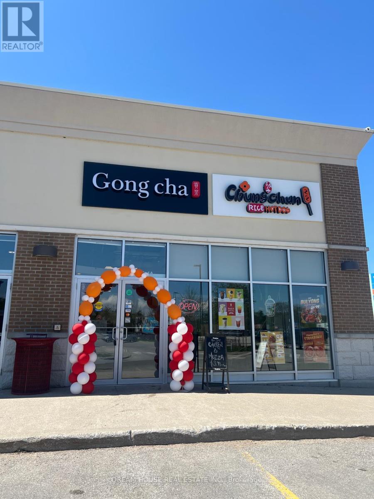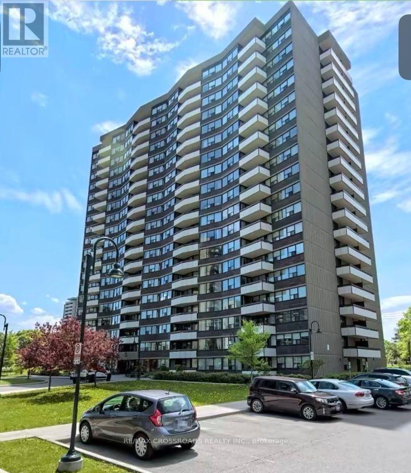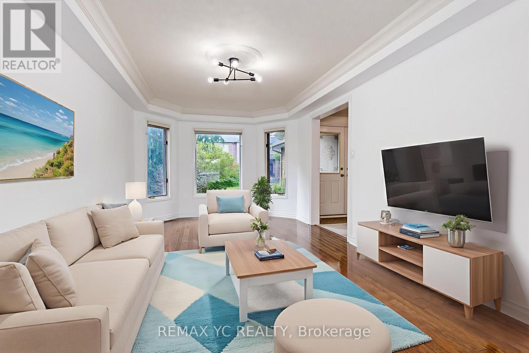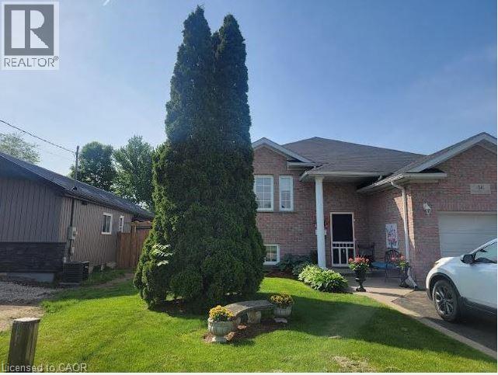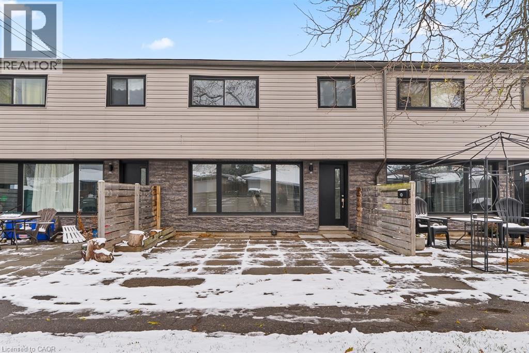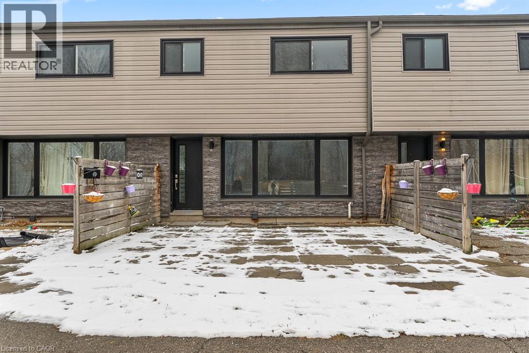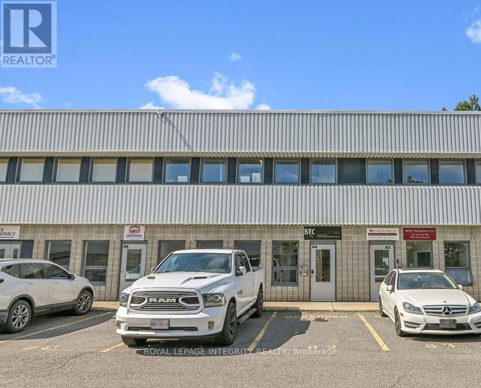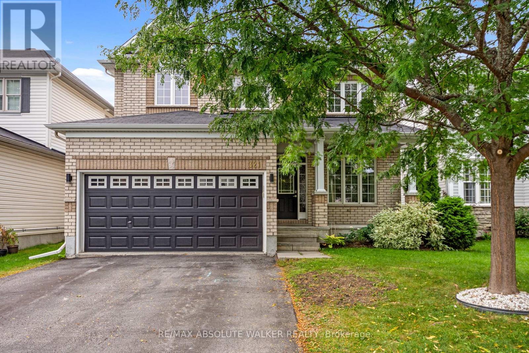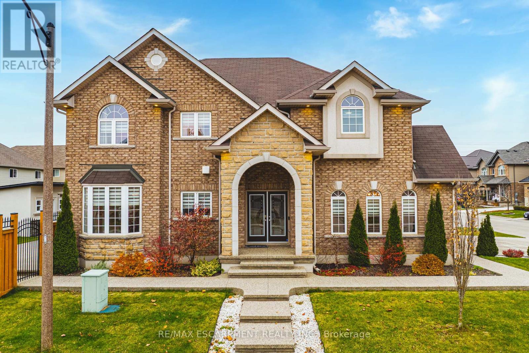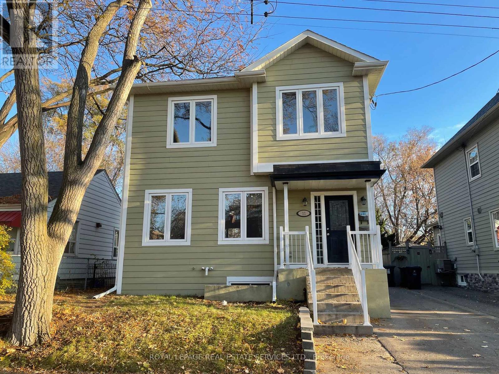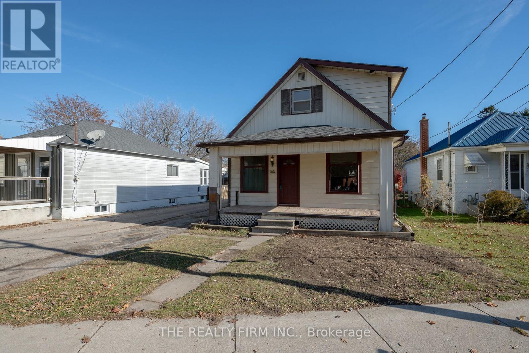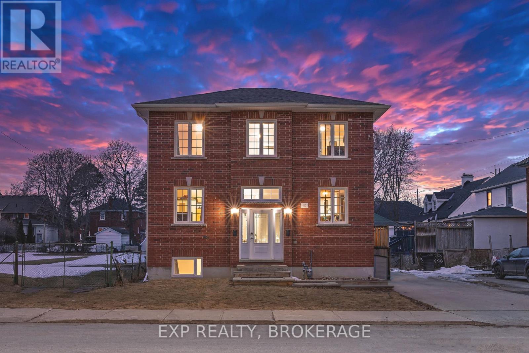306 - 2799 St. Paul Avenue
Niagara Falls, Ontario
Welcome to this beautiful 2 bedroom 2 bath condo located in one of Niagara's most sought-after low-rise communities. This penthouse suite offers an open-concept kitchen, living, and dining area filled with natural light from large windows and a private balcony at the rear. The kitchen features custom Elmwood cabinetry, a breakfast bar, stainless steel appliances (including built in microwave), tile back splash and ceramic flooring. The living space is enhanced by 9' ceilings and easy-care laminate flooring. There's also an in-suite laundry room for added convenience. Enjoy a luxurious low-maintenance lifestyle with outstanding building amenities, including: a small fitness centre, social/ gathering room, gazebo and barbecue area surrounded by mature trees. The second floor offers a welcoming lounge with a cozy electric fireplace, game table, and comfortable seating an ideal place to read, socialize, or unwind with neighbours. The building makes a strong firs impression with a stunning two storey foyer, travertine limestone flooring in a French cobblestone pattern, and elegant touches like damask wall tiles near the elevator and suite door. A glass enclosed balcony overlooks the foyer, offering another great spot to relax or chat with fellow residents. Suites are thoughtfully designed for accessibility, with wide doorways and step in showers with seats and grab bars. The primary bedroom includes a walk through his and hers closet and private en suite. Located in the heart of Stamford, you're just minutes from shops, dining, parks, and highway access yet surrounded by greenery and walking trails. Condos in this location are rarely available and highly sought after. Welcome home (id:47351)
321 Upcountry Drive
Ottawa, Ontario
Welcome to this charming 4+1 bedroom, 4 bathroom home, perfectly situated in the heart of Stittsville. With its elegant hardwood floors gracing the main and second levels, this home is not just a place to live-it's a place to truly call home! Step inside to find spacious principal rooms, ideal for formal entertaining, alongside a cozy family room featuring a warm gas fireplace for relaxed gatherings. The large kitchen is a chef's delight, equipped with a convenient pantry and ample counter space, seamlessly flowing into the fenced yard complete with a deck-perfect for outdoor dining and entertaining.Upstairs, retreat to the bright and expansive primary bedroom, which boasts a walk in closet and a luxurious 5-piece ensuite outfitted with a glass shower and a soothing soaker tub. Three generously sized bedrooms, a full bathroom, and a convenient laundry room complete this level, ensuring comfort and functionality for the whole family.The finished lower level expands your living space, offering a large recreation room, a fifth bedroom, a 3-piece bathroom, and plenty of storage options-ideal for guests or as a private retreat.Located in an ideal neighbourhood, you'll enjoy easy access to transit, scenic trails, parks, and top-rated schools. Don't miss your chance to make this wonderful home your own! (id:47351)
291 Ashford (Lot 3) Street
Central Elgin, Ontario
To Be Built: The Squire Model. This bungalow offers 1514 sq feet of living space on the main level. Three bedrooms and 2 full bathrooms. Open concept kitchen dining and living room on main floor. Kitchen features an island with stone counter tops and stylish cabinetry. The family room is a versatile space complete with patio doors to the backyard. Large Main floor laundry and an attached garage round out the ease of bungalow living! Canterbury Heights is a new subdivision in Belmont. This location offers the perfect blend of comfort and convenience, located within walking distance to Belmont's parks, local arena, sports fields, shopping, restaurants and also a easy commute to the 401, London and St Thomas. Note: This home is to be built: photos are of a previously completed bungalow. Builder has other model options to be built in this new subdivision, please contact listing agent for a list of lots and models available. (id:47351)
11 Concession Road
Quinte West, Ontario
Turnkey legal duplex in the heart of Frankford, ideal for homeowners or investors. This property features a durable metal roof, two separate driveways, and an attached garage, leading into a fully updated main unit with three bedrooms, a renovated 4-piece bath, and a refreshed kitchen (2024) with quartz countertops, a modern backsplash, and new luxury vinyl flooring, baseboards, and paint throughout (2024). The dining area brings in excellent natural light through a wide front window that brightens the main living space. The vacant lower unit is self-contained with its own kitchen, living room, dining area, private bedroom, an updated bathroom, a new fridge, and a walkout separate entrance, and was previously rented for $1,540 plus hydro, demonstrating strong income potential. The fully fenced backyard includes a large deck and a storage shed, offering great outdoor living space, along with additional exterior upgrades such as a new front deck (2024), new upper unit main driveway, and a hot tub (2023). The property provides 5+ parking spaces between both driveways, giving each unit dedicated parking. Conveniently located close to CFB Trenton, Batawa Ski Hill, Highway 401, and minutes from local restaurants, shops, and essential amenities, this home offers an excellent opportunity for living with income support or adding a reliable rental asset to your portfolio. (id:47351)
482 Wolsley Street
Huron-Kinloss, Ontario
Discover refined family living in this exceptional 2021-built residence, offering over 4,000 square feet of beautifully finished space on a double-wide town lot. Perfectly positioned on a quiet dead-end street, this home blends stylish design with the warmth, functionality, and comfort every family desires.Step inside to find bright, open-concept living spaces that flow effortlessly across three fully finished levels. The main floor welcomes you with an inviting foyer complete with a spacious walk-in closet-ideal for neatly storing coats, boots, and everyday essentials. The generous living room seamlessly connects to the gourmet kitchen and dining area, where direct access to the private back deck makes entertaining a breeze. Thoughtful touches like a cozy toy-room nook, a dedicated office, and a convenient main-floor laundry with an upper-level chute add everyday ease to the home's elegant design. Upstairs, the luxurious primary suite serves as a private retreat with a spa-like ensuite and large walk-in closet, while four additional bedrooms offer ample space for family, guests, or a second office. The finished lower level adds even more versatility, featuring a spacious recreation area with a bar, a roughed-in full bathroom, and room for a media zone, home gym, or hobby space.The attached 27' x 27' double garage comfortably fits two vehicles with plenty of space left for storage. Outside, the expansive backyard offers endless potential for gatherings, play, or future enhancements. Located steps from scenic walking trails and soccer fields, this property combines tranquility, recreation, and modern comfort within a welcoming, family-friendly neighbourhood. A stunning home where luxury meets everyday livability-crafted for those who value both style and space. (id:47351)
80 Caithness Street W Unit# 404
Caledonia, Ontario
Experience luxury living at The Grandview, Caledonia’s newest upscale residence. The Caithness model boasts 1,115 square feet and exceptional views of the Grand River. This expansive unit features two bedrooms and two bathrooms, offering high-end finishes such as a custom Winger kitchen with quartz countertops and backsplash, quartz surrounds in both the tub and shower, six appliances, premium window treatments, nine-foot ceilings, six-inch baseboards, a dedicated parking spot with an option for an additional space, and elegant 7.5-inch luxury vinyl plank flooring. Condo fees cover heat, water, sewer, building and grounds upkeep, and insurance. Ideally located, The Grandview is within walking distance of parks, shops, restaurants, and churches. Situated on the southern bank of the river, this location offers convenient access to major highways. Call today to secure your choice of unit. (id:47351)
120 Kinross Street
Caledonia, Ontario
Welcome home to this impeccably cared-for elevated bungalow, where comfort and thoughtful updates come together beautifully. The renovated kitchen boasts plenty of cabinetry, a functional island for meal prep or gathering, and polished granite countertops. It opens seamlessly to a bright, airy living room featuring hardwood floors and updated main-floor windows that fill the space with natural light. The main level offers three spacious bedrooms, all with hardwood flooring, and a modern, well-designed 4-piece bathroom. Downstairs, you’ll find a welcoming family room with a cozy gas fireplace—perfect for relaxing evenings. A versatile bonus area provides options for a playroom, craft space, or home gym, alongside a fourth bedroom and a convenient laundry room. Outside, enjoy a fully fenced, private backyard complete with a patio and storage shed—ideal for outdoor dining or weekend unwinding. Move-in ready and full of charm, this home delivers the space, style, and ease you’ve been looking for—perfect for first-time buyers, families, or those looking to downsize comfortably. (id:47351)
7 - 2470 Lucknow Drive
Mississauga, Ontario
Excellent Location at Derry Rd and Torbram. Easy Access To Highways 407,410, & 401. Professionally Finished Space With Optimal Office Area & Large Warehouse Bays. Ideal for a variety of warehouse uses. Landlord Prefers Clean Uses. (id:47351)
10 Agincourt Circle
Brampton, Ontario
This stunning Medallion-built home, located on a premium ravine lot at the corner of Mississauga Rd and Queen St, offers an ideal blend of sophistication, luxury, and comfort. The home boosts an approximate 5000 sq.ft living space with 4+2 bedrooms,+ a study (can be converted into 5 bedroom), & 6 bathrooms, it is designed for both family living and entertaining. The property boasts a beautiful walkout basement and backs onto a serene, picture-perfect pond, offering breathtaking views and a peaceful atmosphere. The home features 9-ft ceilings on the main & second floors, creating a bright, airy feel throughout. The main floor includes separate living and dining areas with hardwood flooring, accentuated by elegant pot lights that highlight the polished aesthetic of the space. The spacious family room, complete with pot lights, a gas fireplace, and a large window, is designed for relaxation and offers views of the beautiful surroundings. The kitchen is a chef's dream, featuring built-in appliances, a massive center island with a serving area, granite countertops, and a stylish backsplash. The space is perfect for preparing meals or hosting gatherings, and a rough-in for central vacuum adds convenience. The primary bedroom is a true retreat, with his-and-her walk-in closets and a luxurious 6-piece ensuite bathroom with 10ft tray ceiling the bedroom. In addition, the second floor includes a separate sitting loft, providing a perfect spot for quiet relaxation or family time. The 8.6-ft and 6.2-ft study lofts on the second floor offer additional versatile spaces for work or study. The finished walkout basement adds further value to this home, offering 2 additional bedrooms, perfect for guests or growing families, with cold cellar for extra storage. The basement seamlessly integrates with the rest of the home, providing both privacy and connection to the outdoor space. Close to all major amenities, Lionhead Golf Club, Highway 401 & 407 & Songbirds Montessori Academy. (id:47351)
2864 Weston Road
Toronto, Ontario
YOUR DREAM HOME AWAITS YOU!!! Welcome to this Gorgeous 3+2 Bedroom Detached Bungalow. It features Bright & Spacious Living & Dining Room, Lovely Floors, Huge Bedrooms, Double Car Garage, Tons of Parking with Gate, Garden Shed and Large Backyard, Perfect for garden, BBQ & outdoor sitting. Plus, Rental Income Potential: Massive Basement with Open-concept Living/Dining/Kitchen, 3 piece Washroom, 2 Ample Bedrooms, & Separate Entrance. Located very close to Hi-ways 401 & 400, Go station, TTC, Bus stops, Airport, Golf Clubs, Supermarkets, Gym, Shops, Restaurants, Malls, Plazas, Schools, Parks, Community Centre, Place of Worships, etc. (id:47351)
16 Hillview Crescent
Springwater, Ontario
MODERN ELEGANCE MEETS NATURAL BEAUTY IN THIS FULLY RENOVATED MIDHURST HAVEN FEATURING A DESIGNER KITCHEN, IN-LAW SUITE POTENTIAL, & EXPANSIVE OUTDOOR LIVING! Set on a corner lot spanning over half an acre in the peaceful and sought-after community of Midhurst, this beautifully renovated home offers modern comfort surrounded by nature's serenity, just minutes from city conveniences. Embrace an active, outdoor lifestyle with Crystalwood Park just down the road, along with easy access to Snow Valley, Horseshoe Valley, Vetta Nordic Spa, Copeland Forest, Simcoe County Forest trails, and several nearby golf courses. The home's charming curb appeal continues into an expansive backyard featuring a stone patio, lush lawn, and a tranquil tree-lined backdrop that creates an idyllic outdoor retreat. A drywalled double-car garage and spacious driveway provide ample parking for family and guests alike. The open-concept layout seamlessly connects the living, dining, and kitchen areas, highlighted by an oversized window framing peaceful views of the yard and a beautifully designed kitchen with quartz counters, sleek modern appliances, and a bright, airy atmosphere ideal for gatherings. The main level hosts two generous bedrooms, including a sunlit primary retreat with dual closets, along with a luxurious 5-piece bathroom complete with a walk-in glass shower, freestanding soaker tub, and double quartz vanity, plus a stylish powder room for guests. The fully finished basement adds impressive versatility with a large rec room, additional bedroom, 3-piece bathroom, and laundry area with newer appliances, with a separate walkout entrance offering ideal potential for an in-law suite or guest quarters. Extensively renovated from top to bottom with updated windows, front door, vinyl siding, electrical, and contemporary hardwood and luxury vinyl flooring, this Midhurst #HomeToStay combines timeless style with refined comfort, offering an exceptional lifestyle embraced by nature's beauty. (id:47351)
1a - 1 Market Lane
Wasaga Beach, Ontario
An incredible opportunity to own a dual franchise of Chungchun Rice Dog and Gong Cha Tea or start your own business in the highly sought-after Market Lane, Wasaga Beach. Located at 1 Market Lane, Unit 1A, this approx. 1,400 sq.ft. space is perfectly positioned in a high traffic area, attracting both locals and tourists year-round. The dual franchise offers the chance to tap into two popular and established brands-Chungchun Rice Dog, known for its delicious Korean street food, and Gong Cha Tea, one of the leading bubble tea chains worldwide-giving you a unique opportunity for business success. Alternatively, if you have your own business concept, the space offers ample flexibility to create something tailored to your vision. Wasaga Beach, a bustling tourist destination, ensures a steady flow of foot traffic, making this a prime location for growth. Whether you're an experienced entrepreneur or new to business ownership, this is your chance to capitalize on a thriving market in one of Ontario's most popular destinations. Don't miss out on this rare business opportunity! (id:47351)
207 - 45 Huntingdale Boulevard
Toronto, Ontario
LOCATION!! LOCATION!! Welcome to this incredible price 2 bedrooms, 2 washrooms & family room corner unit with 2 walkout balconies. Very spacious and practical layout floor plan. Well maintained building and grounds. Maintenance fees includes everything (includes high speed internet). This is the lowest price 2 bedrooms, 2 washrooms in the complex. Unit been sold in "as is" condition. Unit shows very well. Motivate seller. Priced for quick sale. ALL FURNITURES FOR SALE. (id:47351)
896 Darwin Drive
Pickering, Ontario
Brand new laminate flooring on 2nd floor, freshly painted throughout, professionally landscaped backyard (2024), modern 6-piece ensuite bath (2023). Located in a highly sought-after neighborhood of top-rated Gandatsetiagon Public School district, this meticulously maintained 4+2 bedroom, 4-bath double garage detached home's main floor boasts a bright, open-concept living & dining area w/ brand new modern light fixtures, a separate family room w/ a gas fireplace, spacious kitchen w/ ample storage overlooking the breakfast area, which opens to a professionally landscaped backyard (2024). Crown mouldings throughout & large windows fill the home with natural light throughout the entire home! Upstairs, brand new warm laminate flooring welcomes you, the primary bedroom features welcoming french doors, a bay window w/east-facing light, a walk-in closet, & recently renovated modern 6-piece ensuite (2023). Three additional spacious bedrooms all offer generous closet space & ample amount of natural light from large windows. The finished basement includes a large rec area perfect for entertainment or children to play, two additional bedrooms for private office and gym & a waterproofed cold room (2018). Enjoy an in-ground sprinkler system both front & back, a gas BBQ line for your summertime entertainment in beautifully landscaped backyard (see pictures for how it looks like in summer). With a thoughtful layout, modern upgrades, and an unbeatable location, this home is perfect to be your next family home. Photos are virtually staged. (id:47351)
46 Charles Street
Brantford, Ontario
POPULAR ELEVATED RANCH STYLE HOME LOCATED IN A DESIRABLE FAMILY FRIENDLY WEST BRANT NEIGHBOURHOOD CLOSE TO SCHOOLS AND PARK,SITTING ON A ON A 45X152 FT. LOT. FEATURES LR/DRM,3 BEDRROOM'S, BRIGHT KITCHEN WITH A SLIDING PATIO DOOR LEADING TO A 11x16 DECK OVERLOOKING A DEEP BEAUTIFULLY LANDSCAPED REAR YARD, FULLY FINISHED BASEMENT WITH A 18X25 REC.ROOM, 4TH BEDROOM, 3 PIECE BATH,AND LAUNDRY AREA. THE BASEMENT HAS LARGE WINDOWS ALLOWING LOTS OF NATURAL LIGHT. QUICK CLOSING AVAILABLE (id:47351)
250 Montmorency Drive Unit# 202
Hamilton, Ontario
Welcome to this recently renovated 3 bedroom, 2 bathroom townhouse! The home features new flooring, an updated kitchen and a practical layout. Immediately as you walk in you are met with a bright and airy living room which is overlooked by a dining area. All 3 bedrooms are a good size! Great value for a wonderful home in a fantastic family area! All applicants must provide a credit check, job letter, references and a rental application. (id:47351)
250 Montmorency Drive Unit# 212
Hamilton, Ontario
Welcome to this recently renovated 3 bedroom, 2 bathroom townhouse! The home features new flooring, an updated kitchen and a practical layout. Immediately as you walk in you are met with a bright and airy living room which is overlooked by a dining area. All 3 bedrooms are a good size! Great value for a wonderful home in a fantastic family area! All applicants must provide a credit check, job letter, references and a rental application. (id:47351)
A4 - 2285 St Laurent Boulevard
Ottawa, Ontario
St. Laurent Business Park, 1,795 sq ft commercial/industrial space perfect for businesses looking for a professional, functional, and centrally located workspace. This two-storey unit features a bright and efficient layout, two washrooms, and a convenient kitchenette. With flexible zoning, this space is well-suited for light industrial operations, warehousing, a retail showroom, service businesses, trades, studio users, and a wide range of commercial applications. Located just minutes from the 417, Walkley Road, and St. Laurent Boulevard, the property provides excellent access for staff, clients, and logistics. Offered at $4,500/month plus hydro and gas. Available January 1, 2026. A fantastic opportunity for growing businesses seeking a clean, flexible, and well-maintained commercial space in one of Ottawa's most established industrial parks. (id:47351)
321 Upcountry Drive
Ottawa, Ontario
Welcome to this charming 4+1 bedroom, 4 bathroom home, perfectly situated in the heart of Stittsville. With its elegant hardwood floors gracing the main and second levels, this home is not just a place to live-it's a place to truly call home! Step inside to find spacious principal rooms, ideal for formal entertaining, alongside a cozy family room featuring a warm gas fireplace for relaxed gatherings. The large kitchen is a chef's delight, equipped with a convenient pantry and ample counter space, seamlessly flowing into the fenced yard complete with a deck-perfect for outdoor dining and entertaining.Upstairs, retreat to the bright and expansive primary bedroom, which boasts walk-in closet and a luxurious 5-piece ensuite outfitted with a glass shower and a soothing soaker tub. Three generously sized bedrooms, a full bathroom, and a convenient laundry room complete this level, ensuring comfort and functionality for the whole family.The finished lower level expands your living space, offering a large recreation room, a fifth bedroom, a 3-piece bathroom, and plenty of storage options-ideal for guests or as a private retreat.Located in an ideal neighbourhood, you'll enjoy easy access to transit, scenic trails, parks, and top-rated schools. Don't miss your chance to make this wonderful home your own! Available February 1, 2026, short term rental is also an option. (id:47351)
96 Hidden Ridge Crescent
Hamilton, Ontario
Welcome to 96 Hidden Ridge Crescent - a beautifully upgraded 4-bed, 3-bath detached home offering over 2,500 sq ft of above-grade living in one of Glanbrook's most desirable family neighbourhoods. Featuring soaring 9-ft ceilings on the main level, a bright open-concept layout, and a spacious kitchen with large island, this home is designed for comfortable everyday living and effortless entertaining. The living and dining areas flow seamlessly to the backyard, where extensive exterior upgrades including exposed concrete aggregate (2021), a newer shed (2020), and a fully fenced yard (2020) create a private outdoor retreat. Three 2-ft x 4-ft sonotube footings with rebar and concrete are already in place-perfect for a future awning or pergola. Upgrades continue inside with a water softener and reverse osmosis system (2022), security alarm system and cameras, and convenient main-floor laundry. Upstairs, the spacious primary suite includes a 4-piece ensuite, joined by three additional generously sized bedrooms. With parking for six, an attached double garage, and easy access to parks, schools, shopping, and major routes, this move-in-ready home offers incredible value and modern comfort in a sought-after community. (id:47351)
11 Uno Drive
Toronto, Ontario
This "almost" new detached home sits on a private lot steps to shopping, TTC, Parks and offers a basement apartment for family, friends or extra income. The location is very quiet but also walking distance to restaurants, No Frills, Costco and all that the Queensway offers. Enjoy the tree-lined street, baseball games at Queensway Park, Norseman Community pool and the short drive to Sheryway Gardens. The bus to Royal York Subway is one Block away. This open concept home was designed and rebuilt in 2016 into a 2-storey fully updated residence with a separate basement apartment. Enjoy Family Living or Purchase as an Investment. All Building permits closed. Two separate FAG heating systems (high efficiency) & two CAC. Two 100 amp electrical Panels, both Separately metered and two laundries. Fenced rear garden. Carson Dunlop Inspection report available. 2014 Survey available, Survey indicates the wooden fence on the South side of the rear garden appears to encroach slightly into the subject property. (id:47351)
165 Sunset Drive
St. Thomas, Ontario
Welcome to this practical and well-laid-out 1.5-storey home in St. Thomas. The main floor offers a comfortable living area, a good-sized bedroom, and a full bathroom, providing flexibility for one-level living. A large additional living room at the back of the home adds valuable extra space and opens to a deck for outdoor use. Upstairs, you'll find two more bedrooms and a second bathroom, giving a clear separation between living and sleeping areas. The layout works well for families, guests, or anyone needing extra room. While the home is move-in ready, it still leaves room for updates and improvements-an ideal opportunity to add your own touches and build equity. A solid option for buyers looking for space, potential, and a convenient St. Thomas location. (id:47351)
104 Brennan Crescent
Loyalist, Ontario
Welcome to 104 Brennan Crescent, a modern 4-bedroom, 4-bathroom detached home set on a premium ravine lot in the heart of Odessa. Built in 2021 and offering over 2,000 sq/ft of bright, contemporary living space, this home now features a fully finished walkout basement-perfect for extended living, entertaining, or future rental potential. The main floor offers an open-concept layout filled with natural light. The kitchen is designed for everyday living and entertaining, with quartz countertops, stainless steel appliances, a spacious island with breakfast bar seating, and excellent storage. Smart switches and outlets throughout the home add convenience and can be connected to Alexa for effortless control. The second level includes a comfortable primary suite complete with a walk-in closet and spa-inspired ensuite. Three additional bedrooms and a full bathroom provide plenty of room for family members or guests. The newly completed walkout basement offers a full 3-piece bathroom and a large, flexible living area, ideal as a family room, guest suite, home office, or income-generating space. Outside, the property backs onto a protected ravine, offering a rare, unobstructed view that will remain untouched-an exceptional backdrop for peaceful everyday living. A single-car garage, attractive exterior finishes, and a deep lot further enhance the appeal. Situated in a family-friendly neighbourhood close to schools, parks, and scenic walking trails, and just minutes from Highway 401 for easy access to Kingston, Napanee, and surrounding amenities. Move-in ready, thoughtfully upgraded, and perfectly located-book your private showing today. (id:47351)
118 Napier Street
Kingston, Ontario
Close to Queen's University-an ideal student rental opportunity in a high-demand location. This newer, all-brick property offers 8 bedrooms and 4 bathrooms and a flexible layout featuring a separate-entrance in-law suite style setup. Inside, it's bright and spacious with large windows and gleaming hardwood floors, and purpose-configured with investor-friendly duplication: two kitchens, two living rooms, dual laundry, dual meter bases, dual panels, and dual heating sources. Well-insulated for quiet, comfortable living and easy ownership with minimal yard work. Located on a calm street with great neighbours, approx. 3 minutes to transit, and quick access to downtown and the university. Parking for 3 in the private driveway. Utilities are paid by the tenants by agreement. Currently not a legal duplex; buyers may investigate the potential for future duplex legalization at their own expense, subject to municipal approvals. For the investor it is a turnkey Kingston student rental in a top location, for the student it is a "home away from home" (id:47351)
