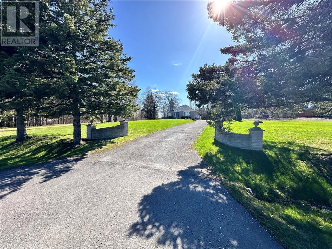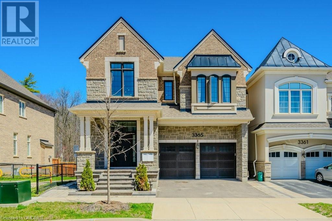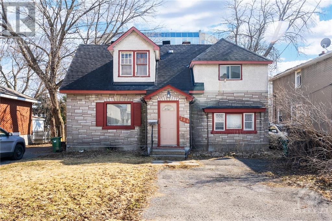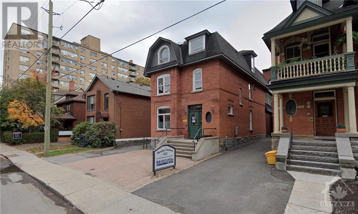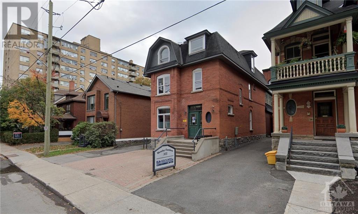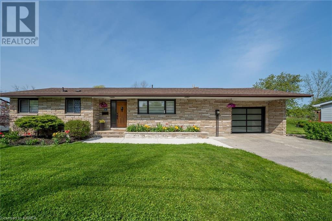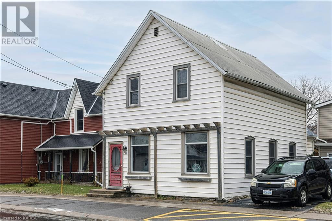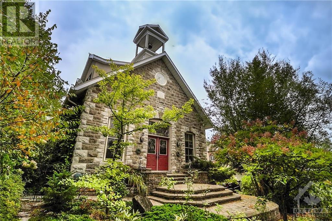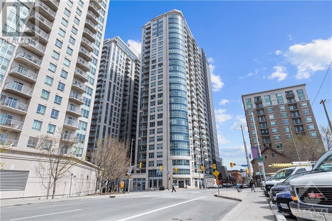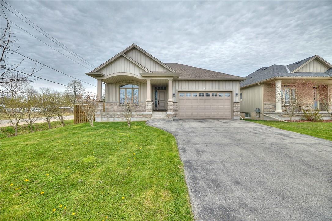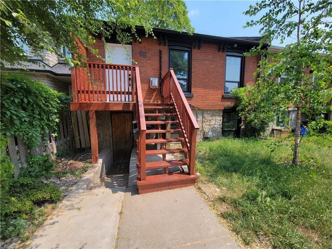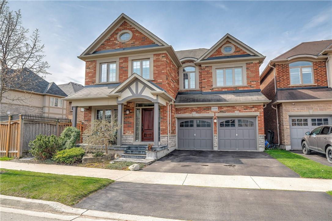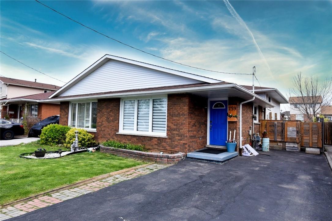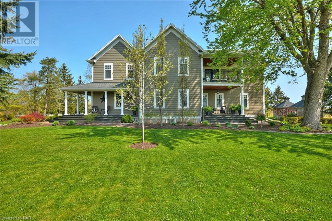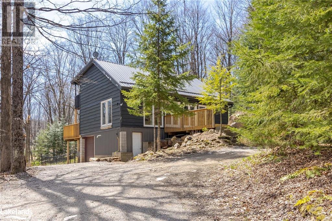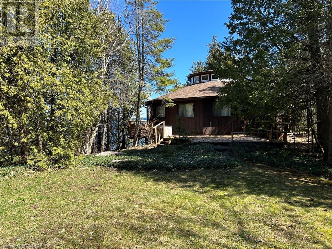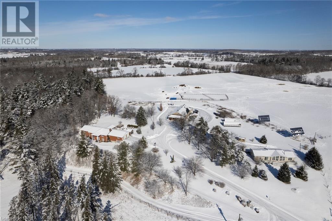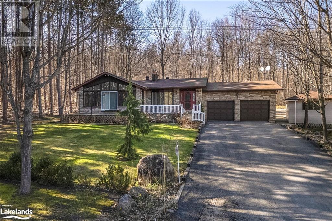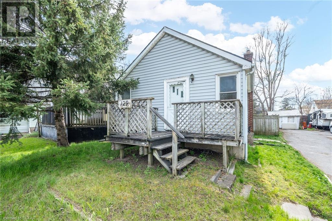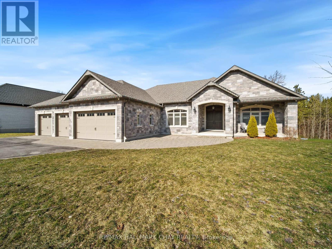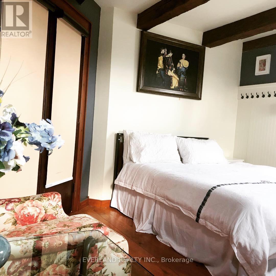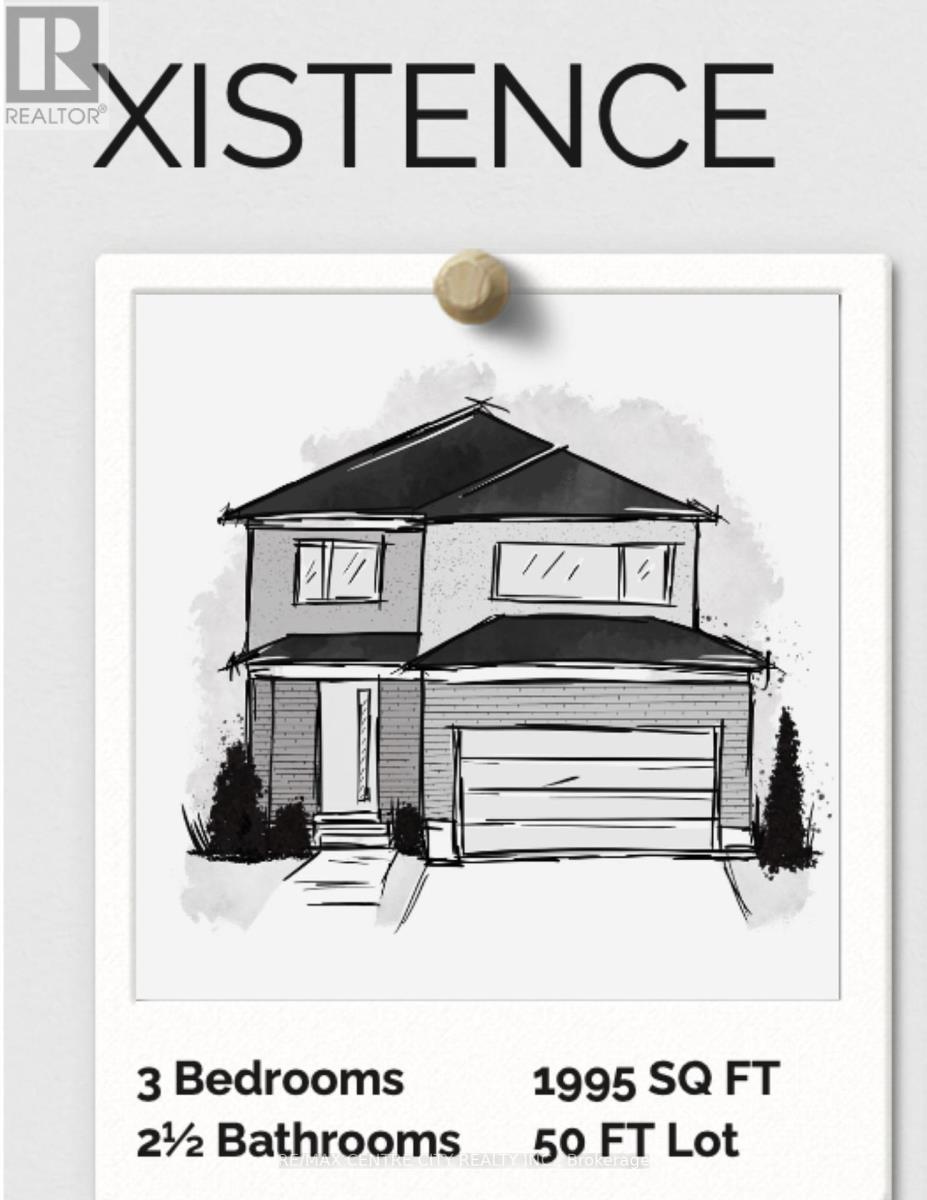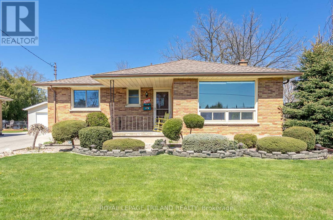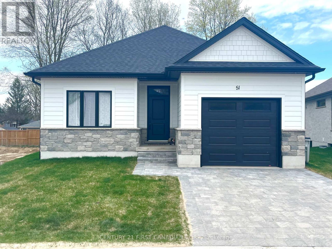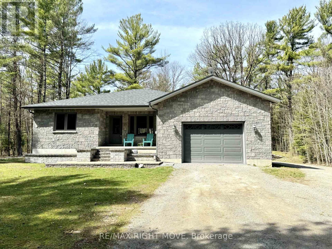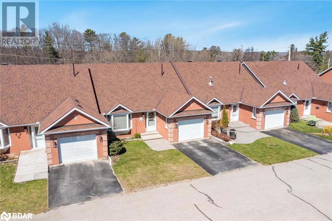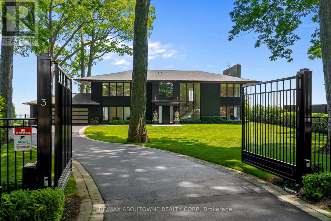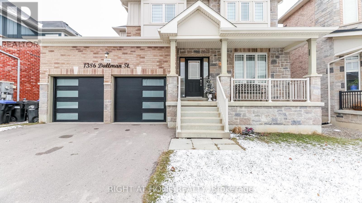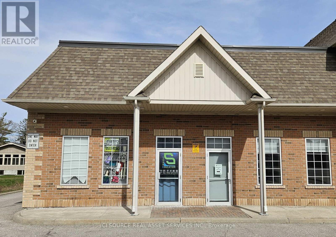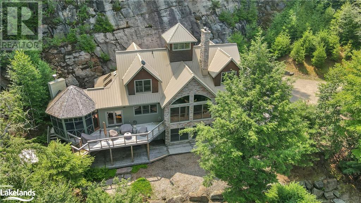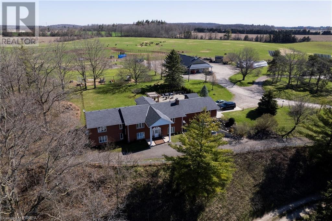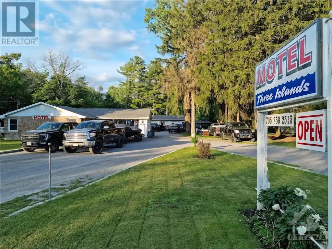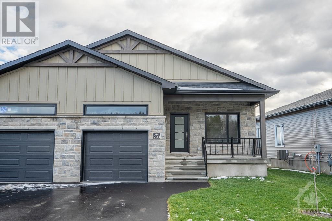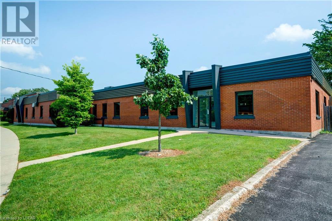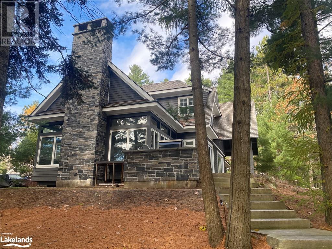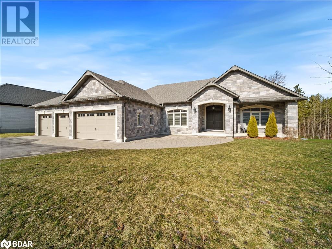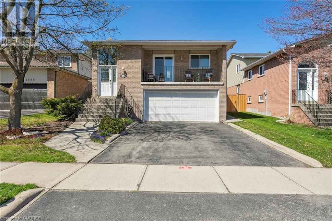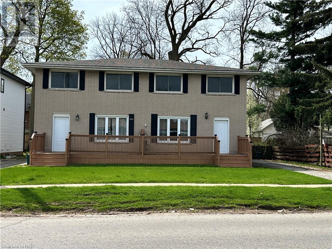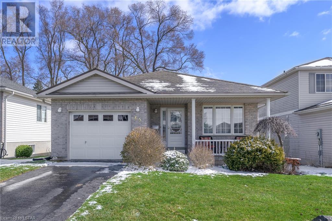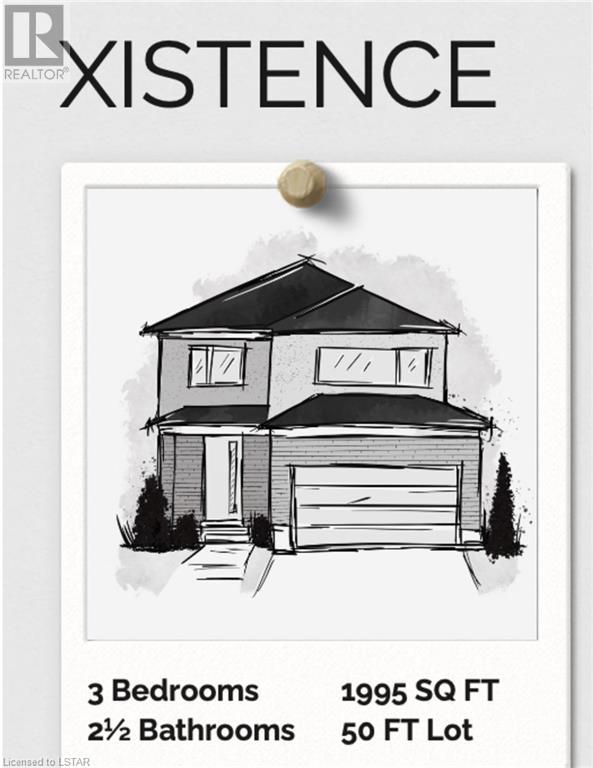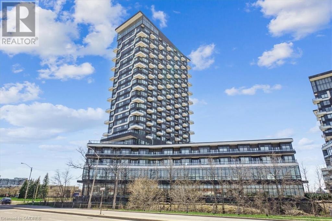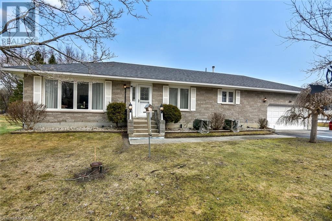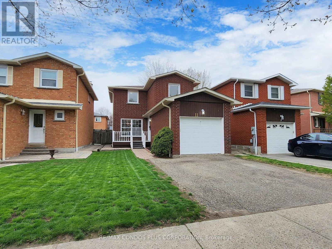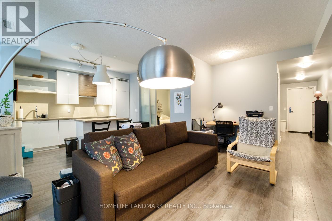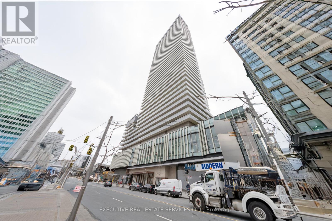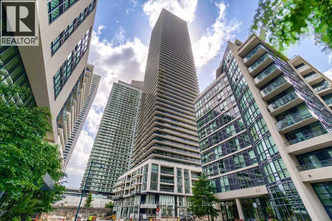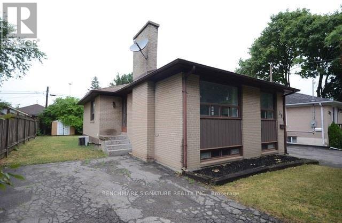6540 Rae Road
South Glengarry, Ontario
Solid Brick bungalow minutes from Cornwall and less than 2KM to the St Lawrence River. The bright, open concept layout of this home will impress you! Main floor features two bedrooms, two bathrooms, kitchen, dining room, two sunken living rooms (one with wood fireplace) and a large den. With shinning hard wood floors, this house offers many sitting areas for separate gatherings and also comes with a full size one bedroom basement apartment with private access from outside. The large, private landscaped lot with many trees such as oak and pine has been well maintained. As per the sellers; Water is drinkable and the septic works great. Call Today!!! (id:47351)
3365 Vernon Powell Drive
Oakville, Ontario
Lush ravine! Contemporary showpiece finished from top-to-bottom! Welcome to 3365 Vernon Powell Drive, situated on a premium 114’ deep lot in one of N. Oakville’s most prestigious communities. This impeccably crafted home is a haven of modern luxury, thoughtfully designed for both comfort and entertainment. This residence offers an unparalleled lifestyle, surrounded by an array of amenities including parks, trails, top-rated schools, shopping centres, restaurants, hospital, and easy access to major highways. Infused with natural light and designed for entertaining, the seamless flow from the dining room to the living room with a gas fireplace creates an inviting atmosphere. An adjacent office provides convenience and functionality. The chef’s kitchen is a dream, boasting high-gloss white cabinetry with pull-out drawers, quartz countertops and backsplash, top-of-the-line KitchenAid appliances, an oversized island comfortably seating four, and a walk-out to the back yard. Ascending to the upper level, you’ll discover a lavish primary suite featuring dual walk-in closets and a spa-like five-piece ensuite with double sinks and a freestanding bathtub, two bedrooms sharing a four-piece bathroom, a fourth bedroom with its own four-piece ensuite, as well as a laundry room. The professionally finished basement offers an expansive recreation room with a wet bar, two additional bedrooms/dens, a three-piece bathroom, and a second laundry room. Highlights include 10’ ceilings throughout the main level, hardwood floors throughout the main and upper levels, an abundance of pot lights, mud room with garage access, and hardwood staircases with wrought iron pickets. Step outside to the serene back yard retreat, bordered by a ravine with no rear neighbours. A natural stone patio, gazebo, and meticulously manicured gardens provide an idyllic backdrop for relaxation and al fresco dining. With every detail meticulously curated, this turn-key residence offers the epitome of luxury living. (id:47351)
284 Currell Avenue
Ottawa, Ontario
This property sits on a 50 x 100 ft lot. The current zoning R4UA, offers flexible development potential and is ideal for a variety of Buyers. Renovate the current 3 unit property back to a single family home. Add a large addition to the rear of the property, allowing a large duplex or triplex. Demolish and build a double or a new duplex, triplex, or a low-rise apartment building. For those interested in owner-occupancy, it presents a perfect scenario to live in one unit while renting others, serving as an excellent mortgage helper. Alternatively, maintain the current rental arrangements to generate steady income as you plan for future development. This property invites you to explore endless possibilities in one of the most sought-after neighbourhoods in Ottawa. Whether you’re looking to build your dream home with a rental component or develop a new residential project, this location offers both immediate benefits and significant future potential. (id:47351)
302 Waverley Street W Unit#8
Ottawa, Ontario
Beautiful and well appointed turn-key office space available in Centretown. Waverley Chambers is located between both Elgin Street and Bank Street this space is easily accessed by the 417 and is located steps to numerous restaurants, coffee shops, shopping, and Ottawa's financial district. This is an opportunity to lease a FULLY FURNISHED office on the the third floor of the building. Also included is access to a shared recently renovated kitchen and bathroom on the third floor. The ground floor offers a welcoming entrance with a large (shared) reception area and a fully equipped boardroom on the ground floor can be available on a shared basis. Other office services can also be available at an additional cost such as WiFi, Printing, reception services. Some parking available at an additional cost. Floor plan available upon request. Other office(s) available in the building. Contact for more information. (id:47351)
302 Waverley Street W Unit#9
Ottawa, Ontario
Beautiful and well appointed turn-key office space available in Centretown. Waverley Chambers is located between both Elgin Street and Bank Street this space is easily accessed by the 417 and is located steps to numerous restaurants, coffee shops, shopping, and Ottawa's financial district. This is an opportunity to lease a FULLY FURNISHED office on the the third floor of the building. Also included is access to a shared recently renovated kitchen and bathroom on the third floor. The ground floor offers a welcoming entrance with a large (shared) reception area and a fully equipped boardroom on the ground floor can be available on a shared basis. Other office services can also be available at an additional cost such as WiFi, Printing, reception services. Some parking available at an additional cost. Floor plan available upon request. Other office(s) available in the building. Contact for more information. (id:47351)
235 Riverside Parkway
Frankford, Ontario
Welcome to your dream home! Nestled along the serene Trent-Severn Waterway in Frankford, this beautifully renovated back split bungalow offers over 2,400 sq.ft. of luxurious living space. The main floor boasts a bright living and dining area flowing into a chef's dream kitchen with a large island, quartz countertops, a coffee bar, and top-of-the-line Samsung appliances.Indulge in the 4-piece main bathroom with in-floor heating, a rainfall shower, luxury tile, and custom cabinetry. Three bedrooms, including one custom designed for a 'work from home' space, complete the main floor. Step onto the upgraded patio for a charming view of the waterway.The lower level features a spacious family room with a home cinema and fireplace, a fourth bedroom, walk-out access to a covered patio, and a spa-like bathroom. The laundry room includes quartz countertops, ample storage, and a workshop with external access. Modern amenities include a tankless water heater, newer furnace, and roof. Smart home features enhance your living experience.The large yard with private walk-up access to the waterway and perennial gardens creates an inviting outdoor space. Centrally located in Frankford, enjoy easy access to shopping, dining, parks, a beach, Oak Hills Golf Club, and Batawa Ski Hill. Commuting is convenient with Trenton, Belleville, and the 401 just 10 minutes away. Move in and immerse yourself in the peaceful luxury of waterfront living – your oasis awaits! (id:47351)
126 Main Street
Odessa, Ontario
Welcome to 126 Main Street, Odessa! This 3 bedroom beauty is ready for its next owners. With a metal roof, new furnace, new AC, garage doors and openers, and 2 big front windows replaced, it sure makes the pride of ownership quite evident. When you exit off the main level to your rear covered porch, you quickly realize this backyard oasis is an amenity worth noting, on your way to the massive oversized garage at the back of your yard. The garage features road frontage on a separate quiet side street! The family home you have been looking to start your next chapter in awaits! (id:47351)
2976 Richmond Road
Ottawa, Ontario
History is Calling!This 1887 Stone School House has been Meticulously renovated in keeping with it's Heritage Status.Main flr features stunning Cherry & Jatoba hardwood flooring.Formal dining rm w/built-in's a 2 sided gas fplc & wide bay window seats(throughout the home).Spacious living rm awaits w/pot LED lighting&door leading to a Secret garden&wishing well.Kitchen features stunning granite&custom cherry cabinets,butlers pantry&wine fridge! Main flr bedrm/den w/library wall & wide window seat. Adjacent is the 3pc bath &custom shower. Primary bdrm w/high ceilings, corner fplc. Luxurious ensuite bath w/claw foot tub&convenient laundry. Continue to the 2nd bdrm w/wall of closets&2pc bath. Below the 2nd level is a cozy Loft overlooking the kitchen w/a catwalk&wall of built in's!The patio overlooks carefully planned&landscaped courtyard.Close to parks,schools,Shopping,Fast Food & Transportation!! (id:47351)
195 Besserer Street Unit#2204
Ottawa, Ontario
Don't miss out on this gorgeous 1 bed, 1 bath + den condo unit with a beautiful view of downtown Ottawa. This model offers 660 sqf of living space and features stainless steel kitchen appliances, granite kitchen counter tops, subway tile backsplash, in-suite laundry, hardwood flooring in the living room and dining room and tile flooring within the front foyer, kitchen and full sized bathroom. Spa like amenities, including salt water pool; outdoor living spaces complete with BBQ, gas fireplace and dining; party room; locker rooms; sauna; fitness room. On-site 24 hour security. Locker storage and 1 underground parking included. Steps away from Rideau centre mall, Byward Market, Rideau Canal, National Defence and more. Call it home today! Some pictures are virtually staged. (id:47351)
1 Robin Heights
Dunnville, Ontario
Stunning 2013 built 3 bedroom bungalow in desirable Robin Heights. This gorgeous 1420 square feet home features a large open concept kitchen/living area, double garage, hardwood floors, 9ft ceilings with trayed accents, large master with ensuite and walk-in closet, main floor laundry, and rear covered porch. This home is perfect for seniors or a growing family with a full unfinished basement waiting for your touches, located steps to schools, parks, local hospital, downtown core, boat launches, and beaches this home has something for everyone. Enjoy quiet evenings in the large fenced yard, or morning coffee on the rear covered porch. Call today to view. (id:47351)
98 West Avenue N, Unit #upper
Hamilton, Ontario
Welcome to this bright, recently completely renovated upper level unit! Incredibly clean and with 2 bedrooms, it's perfect for small families or working individuals and couples. Newer appliances and in-suite laundry add great value for a living space that is ready to settle into and call home. Positioned very well in the city, work commutes can be very quick and is within walking distance of many daily amenities and needs, plus street parking is available. Backyard access is also included, so feel free to put out some patio furniture and light up a BBQ. At this price for a renovated unit this won't last long so come and take a look today! (id:47351)
3316 Cline Street
Burlington, Ontario
***Ravine-Ravine-Ravine*** Welcome to Cline Street in Alton Village. This wonderful house offers a rare ravine setting, on a premium ***130-foot lot*** Full brick elevation with natural stone porch. Elegant front door welcomes you into a modern, open-concept layout. Spanning over 2700 square feet, the home exudes an air of spaciousness, heightened by 9-foot ceilings on the main floor. The family room impresses with 18-foot ceilings top to bottom windows and a custom stone mantle gas fireplace. Solid oak staircase, and walnut hardwood floors grace the main level and upper hall, adding an element of timeless elegance. The spacious kitchen features upgraded cabinets, quality Jenn-Air appliances, a generous granite top island and large eat-in area, perfect for entertaining and casual gatherings. Front living - dining room offers a more formal setting. Main floor office or den provides a quiet area behind closed doors for those working from home. Upstairs, you'll find 4 ample size and bright bedrooms including a primary with walk-in closet and spacious 4-piece ensuite. Upper level laundry room adds practicality and convenience. Double car garage and double driveway. Private and beautiful ravine backyard with a BBQ deck and stone patio complete this exceptional property. (id:47351)
759 Stone Church Road E
Hamilton, Ontario
Welcome to this lovely four-level backsplit home. It offers a carpet-free environment and an abundance of natural light. The upper level comprises three bedrooms and a full bathroom. The main level features a combined living and dining area, along with a spacious kitchen. A side entrance leads to a fully finished basement, which includes a large bedroom, a full bathroom with a large tub, an office space, a laundry area, and a family room. A private fenced backyard and ample parking space for at least four cars. near amenities. (id:47351)
1213 Concession 6 Road
Niagara-On-The-Lake, Ontario
Introducing a one-of-a-kind country estate unrivalled in privacy and luxury. This stunning property is now being offered to the buyer who appreciates the ultimate dream of owning in one of the most coveted towns in Southern Ontario, Niagara-On-The-Lake. A sophisticated farmhouse that embraces breathtaking vineyard views, open spaces, and majestic sunsets from every room in the house. The house presents four spacious bedrooms, each with custom detail and personality. Updated floors throughout with bright kitchen with access to large side porch, formal dining room with coffered ceilings and custom built in cabinetry. The residence features quality craftsmanship throughout. Flawless attention to detail at every turn, from the large foyer with custom storage spaces, and well thought out main floor laundry room. The upper level features a spacious bonus space that access’ the upper covered porch. The master suite is complete with walk-in closet, spa ensuite with soaker tub and French doors that lead to the upper porch, perfect for summer evenings. The unfinished lower level offers the opportunity for an in-law suite. Fully poured concrete foundation with heated floors, large workshop and double doors that lead to a separate walkout. With stunning outside entertaining areas and truly captivating views, this house is one of a kind for location, lifestyle, and luxury. (id:47351)
1066 Wampum Road
Haliburton, Ontario
Welcome to Miskwabi Lake, your perfect 4-season getaway or year-round home! This charming 3-bedroom, 1.5-bathroom residence offers over 1,200 SF of living space, with deeded lake access just a short walk away. As you enter through the double doors, you'll be greeted by the warm & inviting open-concept layout. The large windows and vaulted pine ceilings give the home a cozy, cottage-like ambiance, while the abundant natural light brightens the entire space. The living room features a wall of windows that frame the picturesque views of the private yard, & a woodstove to keep you warm on chilly evenings. The adjacent dining area provides ample space for gatherings, & it's conveniently connected to the newly renovated kitchen. A walkout just steps away brings you onto the back deck to enjoy the stunning scenery. On the main floor, there's a comfortable bedroom, a 2-pc bath, & a handy laundry nook. An open staircase leads to the upper level, where you'll find 2 more spacious bedrooms & a 4-pc bath. Each bedroom has a closet and direct access to a shared balcony, offering a serene spot to enjoy your morning coffee or relax with a book. The main-level deck was just redone, adding a great outdoor space for entertaining & relaxation. The home is built on an insulated block foundation with a half-basement, providing plenty of storage & utility space. Outside, you'll find attractive stonework, rock gardens, a screened gazebo, & a partially fenced yard, perfect for pets and children. The deeded lake access at 1112 Wampum Rd is shared with 24 parcels & features a beautiful sandy beach with wade-in access. This property has been extensively renovated, including new flooring, a remodeled kitchen, updated bathrooms, and much more. Located just 10 minutes from Haliburton Village, you'll have easy access to local restaurants, shops, parks, & other amenities. Schedule your private tour today to experience all that this delightful home or getaway & its surroundings have to offer! (id:47351)
8 Carter Road
Northern Bruce Peninsula, Ontario
Imagine waking up to breathtaking sunrises over the turquoise waters of Georgian Bay, and spending your days soaking in the serenity of this one-of-a-kind 15-sided cottage. Nestled among towering trees and lush greenery, this whimsical retreat is a true gem for those seeking an unforgettable getaway. 8 Carter Rd is designed to take in the natural beauty of the Niagara Escarpment and the stunningly clear blue waters of Georgian Bay. Built into the bedrock, this unique structure features two levels with three (3) bedrooms, a 2-piece bathroom and a separate insulated shower room. Currently set up to sleep 10 - this is an ideal spot to spend time with friends and family! Enjoyed for many years as a 3-season retreat, this cottage has been lovingly maintained and upgraded with a newer water storage and treatment system, newer roof shingles (hurricane grade IKO), and a well maintained septic system (pumped in 2022). Heading down the escarpment via the metal stairs you will find a beautiful white rocky beach and a composite deck perfect for quiet evenings or watching as the kids and grandkids tirelessly splash in the water. Access to the Bruce Trail is just steps away down Carter Rd with endless opportunities for exploration. Hurry to book your private viewing and make this spectacular waterfront retreat yours for the summer of 2024! (id:47351)
2132 Greenfield Road
Ayr, Ontario
from the Hwy 401 corridor. This absolutely stunning bison ranch has been successfully raising and selling its farm-to-table grassfed products in it’s own Country Meat Store located right here on the ranch for two decades. Drawing loyal customers from miles around with it’s high quality goods, country charm and fantastic location. The property itself boasts two beautiful homes, the main house was completely renovated in 2022 and features almost 5,000 sf of gorgeously finished living space with 3 bedrooms, 3.5 bathrooms, a fully finished walk out basement and attached double car garage. The second home on the property is 1,455 sf with a single bedroom and two full bathrooms. The Country Meat Store as it sits today was built in 2009 and is 3,200 sf and features coolers, a commercial kitchen, large retail space, bathroom and office. There are two tracking solar panels with the $0.80 kw MicroFit contract for passive income. Approx 150 acres are cleared, half in pasture and half currently in workable sandy loam ground. The pasture is comprised of high tensile fencing with hot line. 20 acres of bush with trails and three small ponds. Other notable outbuildings consist of a 40’x80’ main loafing barn, a 50’x100’ Coverall, a 50’x50’ storage building and a 40’x60’ driveshed/workshop. Can be purchased as an ongoing operation or go your own path and take it a different direction. This fantastic property is set way back off of the road and offers unmatched privacy, stunning views over its rolling landscape and tremendous opportunity for its next lucky owner. Do not let this opportunity pass you by, book your private viewing today. (id:47351)
61 Beaufort Crescent
Tiny, Ontario
Introducing 61 Beaufort Cres, in the heart of the charming Township of Tiny, with the sandy shores of Georgian Bay nearby. Ideal for both families and retirees, this property offers an idyllic retreat in a quiet & private neighbourhood. Boasting over 2,500 total finished square feet with solid brick construction, this 2+2 bedroom bungalow is both charming and functional, with potential for in-law accommodations. The spacious living & family rooms serve as the heart of the home with a gas fireplace and illuminated by large windows and with some adorned with stained glass, inviting ample natural light to filter through. The primary bedroom features a convenient 2-piece ensuite and a walk-in closet. Practicality meets convenience with an attached double garage measuring 24’x27’, complemented by a detached 14’x24’ workshop, perfect for a variety of hobbies and storage needs. The property is further enhanced by a drilled well installed just three years ago, and by a paved main double driveway in addition to a secondary driveway at the rear, providing entry to the workshop. Additional storage solutions are available with two large sheds, ensuring ample space for outdoor equipment and belongings. Only a short drive to the amenities of either Midland or Penetanguishene, ensuring that essentials & entertainment are always within reach. Enjoy the proximity to world-class beaches, golf courses, skiing slopes, 7000 acres of natural wonders in Awenda Provincial Park, as well as to the marinas of Penetanguishene perfect for outings on Georgian Bay. Immerse yourself in the vibrant cultural scene with live theater performances & living history attractions, ensuring there's always something exciting to explore in this captivating region. Whether you're seeking a permanent residence or your retirement home, this property offers the perfect blend of comfortable & peaceful living. Don't miss out on the opportunity to call 61 Beaufort Crescent your new home. (id:47351)
129 Highbury Avenue
London, Ontario
Great for first time home buyer or for investment opportunity. This bungalow offers 3 bedrooms and 1 bathroom with a rough in for a second bathroom downstairs. There's a good size kitchen with patio doors leading to the backyard. The backyard is a great size with a 12' by 14' deck. R20 Insulation and wiring in 2013. Property is close to shopping, buses, Fanshawe College, community centre and right off Highbury exit to 401. It's rare to find a single detached home in this price range that offers so much. (id:47351)
121 Mennill Dr
Springwater, Ontario
Welcome to the prestigious confines of an estate neighborhood, this exceptional 5700sqft bungalow embodies luxury living at its finest. Situated on a coveted ravine lot, the home offers breathtaking views of nature's splendor. Boasting 3+2 bedrooms and 4 bathrooms, this residence has been thoughtfully designed with the utmost attention to detail. Step inside to discover a haven of sophistication, where marble and hardwood flooring guide you through the expansive living spaces. The main level features an open-concept layout, seamlessly integrating the gourmet kitchen with Jennair appliances, elegant dining area, inviting living room, and a generous covered deck. Descend to the walkout basement, where radiant in-floor heating creates a cozy ambience throughout, providing the perfect setting for relaxation or an entertainer's dream in the open concept recreation area. With two laundry rooms, roughed-in plumbing for an additional kitchen. A rare offering of a 4 car heated garage to store all of your cars and toys with the bonus of direct access to the basement. With its prime location, luxurious amenities, walking trails, ski resorts, golf course and shopping, this location has it all. (id:47351)
3369 St Paul Ave
Niagara Falls, Ontario
Fully furnished house: this 2-storey 7-bedroom, 5 full bathroom home is AVAILABLE FOR LEASE IMMEDIATELY. Stunning, high-quality finishes - porcelain tiles, engineered hardwood, quartz countertops, pot lights and more. Main floor offers a beautiful spacious kitchen with a large island, formal dining room, 2 ensuite and another bedroom & full washroom, living room with wood fireplace, dining room with gas fireplace & sliding doors to breakfast room. Upstairs you'll be impressed with the large primary bedroom with jacuzzi, a gorgeous 5-piece ensuite. The other 3 bedrooms separate with another rooms. Fully finished basement. fully fenced backyard paradise perfect for hosting family friends. Tenants are responsible for all utilities, grass cutting, snow removal, pool and hot tub maintenance.Patio featuring a gazebo, a three-tiered deck with glass railings, two concrete driveways capable of parking 10 cars, a basement gym space, and a heated large pool & hot tub in backyard.""10 Mins from Costco,5 mins to the QEW, Close to The Outlets, Shopping, Restaurants and Transit. Tenants To Pay 100% Utilities.All furniture as seen in photos **** EXTRAS **** Patio featuring a gazebo, a three-tiered deck with glass railings, two concrete driveways parking 10 cars,basement gym space, and a heated large pool & hot tub in backyard."" (id:47351)
205 Merritt Crt
North Middlesex, Ontario
Welcome to 205 Merritt Court in Parkhill, ON, where tranquility meets modern living with the Xistence, a meticulously to-be-built two-story home by XO Homes. Once realized, you will step inside a thoughtfully designed home & be greeted by a bright & expansive foyer, open to the second floor, setting the tone for the sophistication awaiting within. The main floor features an open concept layout, blending the well-appointed kitchen with its central island, inviting breakfast area adorned with sliding patio doors & the cozy great room anchored by a gas fireplace, perfect for relaxing gatherings with loved ones. Convenience is optimized with a main floor laundry room & powder room. Ascend to the second level, where a sanctuary of comfort awaits. Retreat to the primary ensuite, boasting a spacious walk-in closet & a lavish five-piece ensuite complete with a freestanding soaker tub. Two additional bedrooms & a four-piece bathroom provide ample space for rest & relaxation. Outside, the charm of the neighbourhood beckons, inviting you to savour leisurely strolls or quiet moments on the inviting front porch. The unfinished full basement, with a roughed-in bath, offers endless possibilities for customization, providing the opportunity to create additional living space, including the potential for a one-bedroom, one-bath in-law suite, tailored to your unique needs. With the added convenience & curb appeal of an attached two car garage, experience the best of Parkhill living at 205 Merritt Court in a fabulous Xistence floor plan model home. XO Homes offer many other floor plans which can be built on their available lots in Parkhill, & all to-be-built models are fully customizable, including the unfinished basements included with all models. SPRING PROMO OFFER NOW AVAILABLE, $35,000 CASH BACK ON CLOSING PLUS NUMBEROUS UPGRADES INCLUDED IN THE PURCHASE PRICE, TOTAL PROMOTION VALUED AT APPROX. $75,000. Contact us for more information today! (id:47351)
1748 Trafalgar St
London, Ontario
Pride of ownership evident in this well-maintained family home in Argyle Park situated on a large fully fenced mature 59 by 170 foot lot. Step inside from the welcoming front porch to the foyer and spacious living room with large picture window overlooking the landscaped front yard. Fabulous updated 4 piece bathroom and 3 bedrooms with new flooring move in ready. Bright eat in kitchen with double sink, lots of cabinets overlooking the large fully fenced backyard. Convenient back entrance off the kitchen. Easy access to the concrete patio and mature, landscaped and fenced back yard perfect space for Summer entertaining for kids to play and add to as their needs change. Ceramic tiled stairs lead from the kitchen to a fully finished lower level. Lots of options with the bonus secondary eat in kitchen. Two bonus additional finished rooms, 5 piece bathroom and laundry area. Finished family room with built in bar great for family gatherings. Numerous updates over the many years of enjoyment include Newer windows, Furnace replaced 2019, Air conditioner in 2013. Ample parking for 5 cars in the long driveway. Add Inclusions:Two battery operated hanging light fixtures in the dining room and eat in kitchen, Wall mounted television in lower sitting area (id:47351)
#51 -22701 Adelaide Rd
Strathroy-Caradoc, Ontario
Luxury Bungalow in the private Garden Grove subdivision of Mount Brydges. This 2 bedroom, 2 bathroom home was completed in 2022 and has many upgrades including extended kitchen cabinets, gas fireplace and custom shelving. This modern and elegant home offers an open concept main floor with a spacious living room complete with built-in shelving and cozy gas fireplace. The stunning kitchen has stone counter tops, large centre island, stainless steel appliances (including gas stove) and a large eating area. Primary bedroom has a personal walk-in closet and 4 pc en-suite bathroom. Also located on the main floor is an additional generously sized bedroom, 3 pc main bathroom with soaker tub and convenient main level laundry. Lower level is ready to be finished with a 3 pc bathroom rough-in. Situated on a good sized lot, this home has great back yard space. Located in the lovely small town of Mount Brydges, this home is zoned for great schools and is a 10 minute drive to Strathroy, 15 minutes to London and offers easy access to the 402. Close to the arena, walking trails, pharmacies, medical and dental offices, local restaurants and shopping, and all amenities. (id:47351)
2381 Portage Rd
Kawartha Lakes, Ontario
Experience luxury living at its finest with this captivating 4-bedroom, 2-bath home, nestled on 5.5 acres of natural beauty, surrounded by many lakes and Balsom Provincial Park. Enjoy the ultimate lifestyle with fantastic fishing, swimming, and boating opportunities nearby. The open-concept main floor, bathed in abundant natural light, sets the stage for comfortable living, while nearby walking trails and nature trails offer endless exploration opportunities. This beautiful kitchen, featuring stainless steel appliances and a central island, is a culinary delight, while main floor laundry adds convenience. This thoughtfully designed residence includes a finished basement with a separate entrance, offering in-law potential and providing flexibility and privacy. Step outside to a landscaped property featuring a man-made pond; this property is perfect for serene moments and outdoor family gatherings. Additional highlights include a spacious double attached car garage with 240-volt access, and a detached workshop/garage. Your dream lifestyle awaits. Schedule a showing today and embrace the serenity you deserve! (id:47351)
90 Burke Street Unit# 11
Penetanguishene, Ontario
Top 5 Reasons You Will Love This Home: 1) Unique two bedrooms and two bathrooms townhome, presenting a conveniently located main level laundry room, a spacious front entrance, and garage entry 2) Central kitchen with everything at your fingertips, complete with a hightop breakfast bar 3) Terrific condo community boasting a heated pool and low monthly fees 4) Expansive living room featuring a beautiful bay window, ideal for entertaining, and a separate cozy family room with a gas fireplace and large sliding doors leading to the back deck, perfect for relaxing in the summer 5) Unfinished basement provides a blank canvas to create additional living space and ample room for storage. Age 20. Visit our website for more detailed information. (id:47351)
3 Ennisclare Dr E
Oakville, Ontario
One of the last remaining developable Riparian Lakefront estates in South East Oakville boasting unrivalled and expansive views of Lake Ontario from Downtown Toronto to the Niagara Escarpment. With 184ft of lake frontage and boat access and with a total of 3.63 acres and over 3/4 acres of tableland, this breathtaking and extremely private lot offers endless possibilities. With RL1-0 zoning the land can accommodate a new build of up to approximately 10,000 square feet above grade without a variance and the potential to increase to more than 11,000 sq ft with approval. Located on one of Oakville's most sought-after and finest, tree lined and quiet family friendly streets and only 30 minutes to downtown Toronto, this peninsula land is the furthest projected vantage point for Toronto views in Oakville. With a extremely rare concrete docking pier and with new Seawall (2020) with poured concrete walkway the development setback line is already established. Documents available include new Survey, architectural renderings and development review report. This is an outstanding investment opportunity in a prime location. **** EXTRAS **** Documents available include new survey, architectural renderings and development review report. This is an outstanding investment opportunity in a prime location. (id:47351)
1386 Dallman St
Innisfil, Ontario
Welcome Home! Lefroy is a great Family Community. This Property is over 3000 square feet and Features a Newly Renovated Kitchen, Stainless Steel Appliances, Quartz Counter Tops, Open Concept and Recently Updated Main Floor, Coffered Ceiling, Crown Moulding, New Foyer Tiling and Upgraded Lighting. 4 Large Bedrooms, A finished basement that includes a gas fireplace and a fully fenced backyard. Great for Entertaining. A Must See!Welcome Home! Lefroy is a great Family Community. This Property is over 3000 square feet and Features a Newly Renovated Kitchen, Stainless Steel Appliances, Quartz Counter Tops, Open Concept and Recently Updated Main Floor, Coffered Ceiling, Crown Moulding, New Foyer Tiling and Upgraded Lighting. 4 Large Bedrooms, A finished basement that includes a gas fireplace and a fully fenced backyard. Great for Entertaining. A Must See! **** EXTRAS **** New Vanities, New Mirrors, New Floor Registers, New Garage Doors, New Door Handles.New Vanities, New Mirrors, New Floor Registers, New Garage Doors, New Door Handles. (id:47351)
#101 -9821 Leslie St
Richmond Hill, Ontario
Ground Floor Unit In The Heart Of Richmond Hill. Easy Access To Hwy 404/407Direct Leslie St. Exposure; Unit Features: 14 ceiling, Move-In Ready Office Space, Washroom, Storage Space. High Performance Commercial Historical (Mc-1 His) Zone. Great For: Professional Office, Technical And Commercial Schools. Additional Uses: Computer Software Development & Sales; Travel Agency; Specialty Furniture; Art Galleries; Artist's Studio; Antique Stores; Clothing Boutiques; Home Decorating Boutique; Pharmacies, Banks And Financing Institutions.NO Daycare, NO Restaurants or food related business. **** EXTRAS **** Water is included; Tenant is responsible for Heat and Hydro (metered separately). *For Additional Property Details Click The Brochure Icon Below* (id:47351)
#54 -42 Pinery Tr
Toronto, Ontario
Beautiful Ground Level Condo Townhouse Close to Malvern Town Center, Close to the 401 & Ttc. Surrounded By Schools, University Of Toronto, Centennial College, And A Beautiful Park. A Shared Playground Area is Part of the Complex for Families to Enjoy! (id:47351)
1622 West Shore Road
Haliburton, Ontario
Welcome to Sunset Cove! This cottage epitomizes sophisticated lakeside living, boasting breathtaking sunset views over its 970’ of waterfront along one of Haliburton's most prestigious lakes. Set on 16 acres at the lake's end, it offers ultimate privacy with additional frontage along the channel to the soap pond. Step inside the sprawling 4,500 square foot cottage, where architectural elegance meets modern comfort. With 5 bedrooms and 3 bathrooms, this home offers ample space for relaxation. From the locally crafted handrails to the high-end finishes throughout, every aspect of the cottage exudes sophistication. The stargazing deck off the primary bedroom, and the winter sunroom provides bespoke spaces for relaxation. A screened porch, complete with a fireplace, guarantees blissful early spring mornings and bug-free summer nights. Throughout the cottage, four propane and wood-burning fireplaces provide warmth and comfort. Amenities such as a sauna, backup generator, in-floor radiant heating, and a sound system ensure a seamless experience of luxury and convenience. An insulated and heated 3 car garage adds to the practical luxury. Outside, wander scenic walking trails through the forest. Follow a distinct trail above the cottage to a bench for breathtaking lake views, or marvel at the impressive 90-foot rock wall. Indulge in lakeside luxury by the fire pit or enjoy the outdoor shower for a refreshing escape. Situated away from the hustle and bustle of boat traffic, Sunset Cove offers a peaceful environment where you can reconnect with nature. Spend leisurely days canoeing or stand-up paddleboarding or venture out to explore the pristine waters of Kennisis Lake. For added convenience, the vibrant community of Kennisis Lake Marina is just a short distance away, offering a range of amenities including summer entertainment, a snack bar, gas station, and pickleball courts. Immerse yourself in the epitome of luxury lakeside living at Sunset Cove. (id:47351)
2132 Greenfield Road
Ayr, Ontario
Welcome to Oakridge Acres, a sprawling 175 acre farm just outside of Ayr, Ontario and around the corner from the Hwy 401 corridor. This absolutely stunning bison ranch has been successfully raising and selling its farm-to-table grassfed products in it’s own Country Meat Store located right here on the ranch for two decades. Drawing loyal customers from miles around with it’s high quality goods, country charm and fantastic location. The property itself boasts two beautiful homes, the main house was completely renovated in 2022 and features almost 5,000 sf of gorgeously finished living space with 3 bedrooms, 3.5 bathrooms, a fully finished walk out basement and attached double car garage. The second home on the property is 1,455 sf with a single bedroom and two full bathrooms. The Country Meat Store as it sits today was built in 2009 and is 3,200 sf and features coolers, a commercial kitchen, large retail space, bathroom and office. There are two tracking solar panels with the $0.80 kw MicroFit contract for passive income. Approx 150 acres are cleared, half in pasture and half currently in workable sandy loam ground. The pasture is comprised of high tensile fencing with hot line. 20 acres of bush with trails and three small ponds. Other notable outbuildings consist of a 40’x80’ main loafing barn, a 50’x100’ Coverall, a 50’x50’ storage building and a 40’x60’ driveshed/workshop. Can be purchased as an ongoing operation or go your own path and take it a different direction. This fantastic property is set way back off of the road and offers unmatched privacy, stunning views over its rolling landscape and tremendous opportunity for its next lucky owner. Do not let this opportunity pass you by, book your private viewing today. (id:47351)
3404 Kawartha Lakes County Rd 36 Road
Bobcaygeon, Ontario
Own a meticulously maintained 12-room motel strategically positioned on bustling Highway 36, the gateway to the renowned Bobcaygeon. Nestled at the junction of Pigeon and Sturgeon Lake, this location offers a picturesque setting just an hour and a half from Toronto. Recent upgrades to most rooms ensure a modern and comfortable stay. Established reputation for quality and service, attracting year-round repeat clientele. Ample parking for boats and ATV trailers, catering to outdoor enthusiasts. Family-friendly BBQ area enhances guest experience and adds value. Impressive 100 ft frontage on Highway 36 ensures high visibility and easy access. Low overhead ensures a favorable return on investment. Ideal location for tapping into both local and tourist markets. Potential for expansion or diversification of services to further capitalize on the area's appeal. Seize this opportunity to own a profitable motel in one of Ontario's most sought-after destinations. (id:47351)
320 Zakari Street
Casselman, Ontario
LOT 12 PRE-CONSTRUCTION SALE. Welcome to 320 Zakari Street, a brand new 1,150sqft semi-detached immaculate 3 bedroom Vincent Construction Jasper 1 home!This gorgeous home features a spacious open concept design with 9' ceilings & gleaming hardwood &ceramic flooring throughout the main level! A large entrance welcomes guests into the home &a second convenient entrance to the oversize single car garage. Open concept kitchen/dining/living room.Main floor featuring an oversize primary bedroom with walkin closet; goodsize 2nd bedroom & a full bathroom.The lower level is partly finished; fully finished laundry area & fully finished oversized room; the rest of the lower level is drywalled & awaits your finishing touch! Included:Asphalt entrance, sod installed on lot, Gutters, A/C,Air Exchanger, Installed Auto Garage door Opener. Perks of a PRE-CONSTRUCTION SALE is you get the chance to make all the interior selections!! Don't miss your chance!!! *Pictures from an already built Jasper 1 model. (id:47351)
340 Saskatoon Street
London, Ontario
For Lease: 5,097 sq ft of bright, newly updated office space on Saskatoon Street near Dundas Street East. The space features high ceilings, kitchen space, boardroom area and multiple offices. See attached Floor Plan. Parking lot adjacent to building unit with ample visitor and employee parking. All completely refinished last year including upgraded carpet, lighting, paint, bathrooms and more. Located steps from Dundas Street and amenities including Shoppers Drug Mart. RO(6) zoning allows Offices, Support; Studios; Warehouse Establishments; Office, Business; Office, Service; Office, Professional; Business Service Establishment; Office, Charitable Organization. (id:47351)
1033 Rossclair Road Unit# 36
Port Carling, Ontario
Welcome to Pine Point! Spectacular offering with sunrise to sunset exposure on north Lake Muskoka. This custom crafted estate home features five + bedrooms, each with ensuites, open concept living with elegant chef kitchen and top of the line appliances. Great Room with stone wood burning Rumford fireplace and expansive lake vistas and walls of glass that completely open to beautiful stone patio and perennial gardens. Main floor principal bedroom with walk-in closet and spa like five piece ensuite. Additional main floor guest bedroom with ensuite. Three spacious bedrooms on the second floor and large family room/tv/games room. Main floor features in-floor heating throughout, spacious laundry/pantry and two piece bath. Completing the main dwelling is a lovely Muskoka Room complete with the second wood burning fireplace. With 895 feet of gentle shore that features shallow sand shore and deep water with its own private picnic ilse. Expansive stone patio with bonfire pit and built-in outdoor BBQ's. Fun filled & sun filled days will be spent at the water with the comfort of a covered portico. Additionally there is a two storey, two slip, boathouse, complete with well appointed one bedroom guest suite and bath. Completing the offering is an oversized two bay garage. Location is 10+ being mere minutes to Port Carling and all its' amenities by boat or by car. An opportunity not to be missed. (id:47351)
121 Mennill Drive Drive
Springwater, Ontario
Welcome to the prestigious confines of an estate neighborhood, this exceptional 5700sqft bungalow embodies luxury living at its finest. Situated on a coveted ravine lot, the home offers breathtaking views of nature's splendor. Boasting 3+2 bedrooms and 4 bathrooms, this residence has been thoughtfully designed with the utmost attention to detail. Step inside to discover a haven of sophistication, where marble and hardwood flooring guide you through the expansive living spaces. The main level features an open-concept layout, seamlessly integrating the gourmet kitchen with Jennair appliances, elegant dining area, inviting living room, and a generous covered deck. Descend to the walkout basement, where radiant in-floor heating creates a cozy ambience throughout, providing the perfect setting for relaxation or an entertainer's dream in the open concept recreation area. With two laundry rooms, roughed-in plumbing for an additional kitchen. A rare offering of a 4 car heated garage to store all of your cars and toys with the bonus of direct access to the basement. With its prime location, luxurious amenities, walking trails, ski resorts, golf course and shopping, this location has it all. (id:47351)
2543 Cavendish Drive
Burlington, Ontario
Welcome to this charming family home located in the sought after beautiful Brant Hills Community. As you step inside this 2900+ sf of living space, your eye will automatically go directly to the gorgeous gleaming hardwood floors that leads you through the open spacious rooms, creating a warm and inviting atmosphere in this well maintained and beautifully decorated back split. This 3+2 bedroom, 3 bath home has a large main floor combined living and dining area that has an abundance of natural light shining through. Entertain your guests around the oversized granite island in your large kitchen complete with updated pot lights, continue to gather in your oversized family room while enjoying the wood burning fireplace that walks out onto your large private mature backyard. The fully fenced yard is equipped with a natural gas hookup and is professionally landscaped making it a true entertainers and gardeners delight. Located in close proximity to great schools, public transit, Go Train, Community Centre, Parks and Trails, major highways and Golf, this home offers both comfort and convenience in a desirable location. Finished basement (2022), Landscaped backyard (2022), Roof (2011) Furnace (2017), Air Conditioner (2017), Hot water tank (2017) (id:47351)
6258 Riall Street
Niagara Falls, Ontario
EXCITING NEWS! This charming semi detached home in the north end of Niagara Falls will undergo a renovation before occupancy on June 1st. The updates will include new flooring throughout the house, giving it a fresh and modern look. The kitchen cabinets will be painted to add a touch of style and freshness to the space. Additionally, a new vanity will be installed in the bathroom, The walls will also be painted to create a bright and welcoming atmosphere throughout the home. This lovely residence offers a spacious living area, dining room, and kitchen spaces perfect for comfortable living. The kitchen comes fully equipped with ample storage and essential appliances such as a fridge, stove, dishwasher, washer, and dryer, making meal preparation a breeze. Upstairs, you'll find three spacious bedrooms, each providing a cozy retreat for a good night's sleep. The full 3-piece bathroom ensures convenience for all residents. The unfinished basement offers plenty of storage space, and the laundry facilities is conveniently located there as well. This home also includes two parking spots, providing added convenience. Situated in a convenient location, you'll have easy access to shops, parks, and local transit, allowing you to explore all that Niagara Falls has to offer with ease. Don't miss out on the opportunity to enjoy a beautifully updated home in a convenient location in Niagara Falls (id:47351)
65 Herford Street
Tillsonburg, Ontario
Nestled in a serene neighbourhood, this bungalow offers an idyllic blend of comfort and convenience. The home greets you with a charming facade, a steel roof and features a single-level design that eliminates the need for stairs, ensuring easy accessibility. Inside, a spacious, well-equipped kitchen with beautiful natural light – opens to a cozy dining area and is set with ample counter and cupboard space. The adjacent living room, with generous windows, extends onto a lovely deck, where one can bask in the tranquillity of the private backyard. Retire to the master bedroom, a restful retreat that promises a good night's sleep, or utilize the additional bedrooms for guests or hobbies. Each space, including a large, finished basement with a gas fireplace and an additional flex room, is designed with comfort in mind, boasting soft carpeting and neutral tones that await your personal touch. Functionality is at the forefront, with a convenient laundry area on the main floor and loads of storage. This home is not just a place to live, but a gateway to a relaxed lifestyle, with nearby amenities like shopping centers, medical facilities, and parks. It's not just a house; it's the promise of a new chapter filled with ease and joy. (id:47351)
205 Merritt Court Unit# Lot 14
Parkhill, Ontario
Welcome to 205 Merritt Court in Parkhill, ON, where tranquility meets modern living with the Xistence, a meticulously to-be-built two-story home by XO Homes. Once realized, you will step inside a thoughtfully designed home & be greeted by a bright & expansive foyer, open to the second floor, setting the tone for the sophistication awaiting within. The main foor features an open concept layout, blending the well-appointed kitchen with its central island, inviting breakfast area adorned with sliding patio doors & the cozy great room anchored by a gas fireplace, perfect for relaxing gatherings with loved ones. Convenience is optimized with a main foor laundry room & powder room. Ascend to the second level, where a sanctuary of comfort awaits. Retreat to the primary ensuite, boasting a spacious walk-in closet & a lavish five-piece ensuite complete with a freestanding soaker tub. Two additional bedrooms & a four-piece bathroom provide ample space for rest & relaxation. Outside, the charm of the neighbourhood beckons, inviting you to savour leisurely strolls or quiet moments on the inviting front porch. The unfinished full basement, with a roughed-in bath, offers endless possibilities for customization, providing the opportunity to create additional living space, including the potential for a one-bedroom, one-bath in-law suite, tailored to your unique needs. With the added convenience & curb appeal of an attached two car garage, experience the best of Parkhill living at 205 Merritt Court in a fabulous Xistence foor plan model home. XO Homes offer many other floor plans which can be built on their available lots in Parkhill, & all to-be-built models are fully customizable, including the unfinished basements included with all models. SPRING PROMO OFFER NOW AVAILABLE, $35,000 CASH BACK ON CLOSING PLUS NUMBEROUS UPGRADES INCLUDED IN THE PURCHASE PRICE, TOTAL PROMOTION VALUED AT APPROX. $75,000. Contact us for more information today! (id:47351)
297 Oak Walk Drive Unit# 314
Oakville, Ontario
Location, Lifestyle, Luxury! This exceptional 1-bedroom plus den condo in Oakville's Uptown Core offers a blend of modern design and convenience situated in the exclusive low-rise podium section of the building designed by Zeidler Architects with interiors by Tomas Pearce. Loaded with upgrades, this unit boasts 12 ft ceilings, oversized windows, and pot lights throughout, creating a bright and airy ambiance. The laminate flooring adds a modern touch, while the large den offers versatility as an office or 2nd bedroom. The combined living and dining area seamlessly flows to your private 136 sq ft terrace, featuring interlocking stone and see-through glass railings, offering serene views of Morrison Creek's tree canopy. The modern kitchen is equipped with an Upgraded European Appliance Package, including a built-in European dishwasher (Blomberg), ceramic glass cooktop (Fulgor), European stove (Fulgor), microwave, refrigerator (Blomberg), and stacked washer & dryer (Blomberg). Other upgrades include synthetic stone countertops, subway tile backsplash, and under-counter LED lighting. The primary bedroom features a large closet, oversized windows and high ceilings, providing comfort and style. The upgraded 4-piece bath adds convenience and luxury. A dedicated storage room adjacent to the suite with a high ceiling offers additional space. Building amenities include 24-hour concierge & security services, gym & yoga room, outdoor pool, party room, outdoor sundeck & BBQ terrace, Wi-Fi Lounge in the lobby area, and bike rooms. With a walk score of 82 and a bike score of 70, you'll find Walmart, LCBO, Loblaws, restaurants, and trails within a 5-minute walk. The Oakville Transit hub outside the building provides easy access to the GO Station, Oakville Place, Sheridan College, Hospital, UofT Mississauga, and beyond. Quick commutes are possible via Hwys 403, 407 & QEW. Don't miss this opportunity! (id:47351)
8375 County Rd 15
North Augusta, Ontario
Nestled within the quaint and picturesque town of North Augusta, this exceptional custom-built bungalow offers both small-town charm and modern comfort. Boasting three bedrooms, 1.5 bathrooms, hardwood and tiled floors throughout, this home exudes pride of ownership at every turn. Built in 1995 and meticulously maintained, it features a wood pellet stove, a propane furnace, and a hardwired generator for uninterrupted peace of mind. With an eat-in kitchen, formal dining room, an oversized two-car attached garage, and a sprawling yard (3/4 of an acre lot) with no rear neighbours, this residence provides the perfect retreat from the hustle and bustle of city life. Only twenty minutes to Brockville, enjoy the tranquility of North Augusta while still being within easy reach of amenities and conveniences. Experience the allure of small-town living – schedule your showing today! (id:47351)
11 Cashel St
Brampton, Ontario
Welcome To 11 Cashel! Recently updated 2-storey 3-bed, 3-bath detached family home in Brampton's desirable Heart Lake West neighborhood. Features a bright & spacious open concept living/dining room with hardwood floors & large north/south windows flooding the room with light. Modern and fresh eat-in kitchen includes brand new stainless steel appliances & walk-out to rear yard perfect for entertaining. 3 generously sized bedrooms with ample closet space & new broadloom throughout. Finished basement can function as a 4th bedroom, rec room, or media room; features a 4-piece bath and wonderful brick fireplace. Abundant parking with an attached single car garage & wide driveway that can accommodate 2 additional vehicles. Steps to public transit along Hurontario and Bovaird. Minutes to parks, schools, shopping, grocery stores, and more. **** EXTRAS **** Freshly painted throughout. New appliances. New Broadloom on 2nd floor. New roof in 2019. (id:47351)
#714 -59 Annie Craig Dr
Toronto, Ontario
Luxury Waterfront ""Ocean Club"" Condominium. This Executive Style Gorgeous 1 Bed + Den Unit Features 9 Ft Ceiling, 60 Sq/Ft S/E Facing Balcony, Modern Contemporary Designed Kitchen W/Centre Island/Breakfast Bar. 24Hr Concierge, Fitness Centre, T.V. Lounge, Salt Water Indoor Pool, Hot Tub, Outdoor Deck, BBQ, Billiards Room, Guest Suites, Pet Grooming Room. **** EXTRAS **** Existing Fridge, Cook-Top, Built-In Oven, Built-In Dishwasher, Microwave, Stainless Steel Hood Vent, Front Load Stacked Washer & Dryer, All Electrical Light Fixtures & All Window Coverings. (id:47351)
#1103 -15 Lower Jarvis St
Toronto, Ontario
Experience urban luxury in this stunning 2Br 2Bath condo at Lighthouse Condos by Daniels. Bathed in sunlight, it boasts quality finishes, south-east exposure, and floor-to-ceiling windows for breathtaking views. The 9ft ceiling adds to the spacious feel. The modern kitchen features a quartz countertop, matching island, and integrated Miele appliances, perfect for culinary enthusiasts. Step onto the spacious balcony for outdoor relaxation. Enjoy the convenience of a short walk to all amenities, making urban living truly exceptional. : Lakeshore-Sugar Beach,Union Station,Financial District,St.Lawrence Market, Loblaws, Banks, Restaurants. Easy Gardiner And Dvp Access. **** EXTRAS **** Steps To Loblaws, St-Lawrence Market, Union Station, Banks, Restaurants, The Island Ferry Terminal, Fitness, Outdoor Pool, Yoga/Pilates, Sports Lounge, Theatre Room, Tennis & Basketball Court, Arts & Crafts Studio, Party Room, Bbq Terrance (id:47351)
#th 101 -70 Annie Craig Dr
Toronto, Ontario
Spectacular! 2 Bedroom Plus Den. (2+1) Bath Luxury Condo Townhouse At Mattamy's Premium Vita On TheLake! The Lake & Natural Surroundings On Humber Bay Park! Spacious Unit, Bright Light-Filled Space withFloor-To-Ceiling Windows, Luxury Finishes, Open Concept Living Area with Large Kitchen W/Backsplash &Quartz Counters. W/Separate Door to Outside Walkway. Large Den can be used as 3rd Bedroom. Incredible,State Of The Art Amenities. Games Room, O/D Pool, Fitness room, Yoga Studio & Sauna, Dining Room,Party Room, BBQ area, Guest Suites, And More! **** EXTRAS **** Paneled-Door Fridge and Dishwasher, Stove, Microwave, Wine cooler. Stacked W/D. All windows covering.1Parking & 1 Locker Included. Water And Gas Included, Hydro by Tenant. Steps to Waterfront, Humber Bay Park, Restaurants (id:47351)
391 Taylor Mills Dr S
Richmond Hill, Ontario
Bungalow On A Large 50X100' Lot In The Heart Of Highly Sought-After Community Of Crosby. Funcational Floorplan For Single Family. Rare Duel Driveways On Each Side Of House. Eat-In Kitchen. Separate Entrance To Basement. Minutes To Beverly Acres French Immersion & Ib Program and Bayview S.S. Area with Restaurants, Hospital, Library, Parks, Public Transit, Walmart, And Shopping. **** EXTRAS **** Fridge, Stove, Dishwasher, Washer and Dryer, All Electric Light Fixtures, Cac (id:47351)
