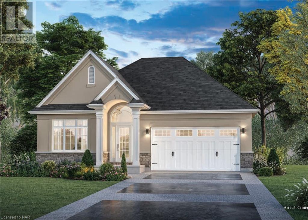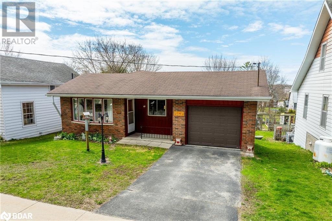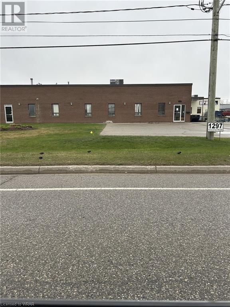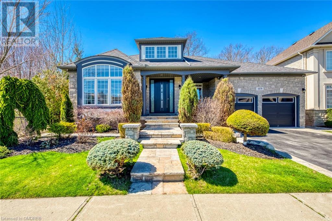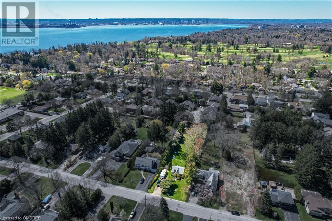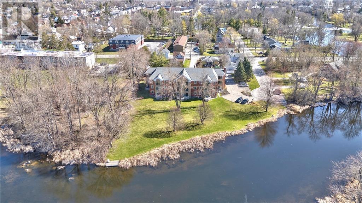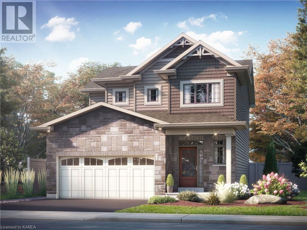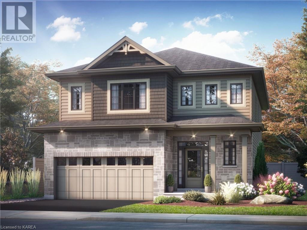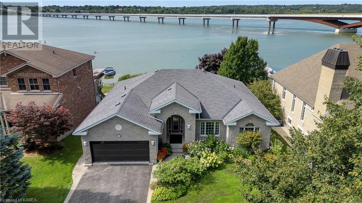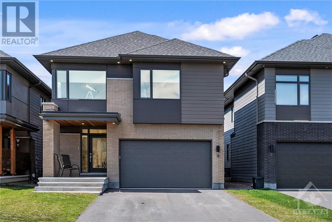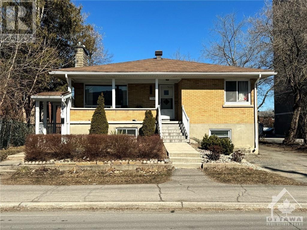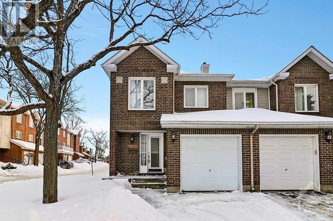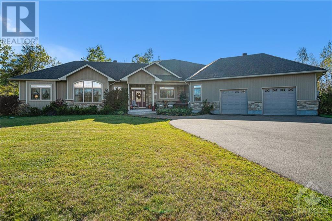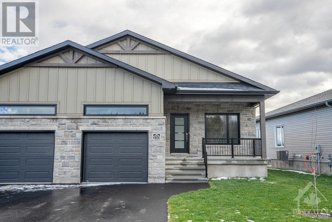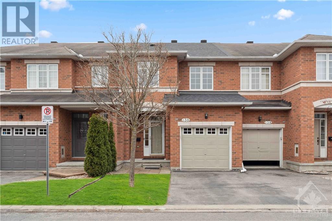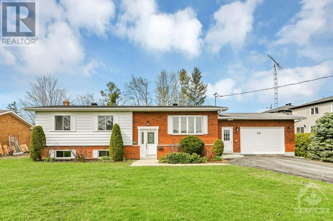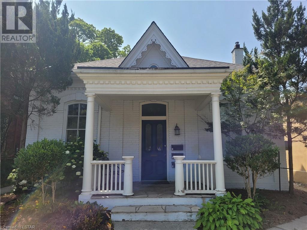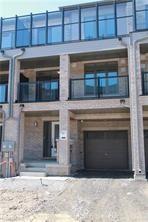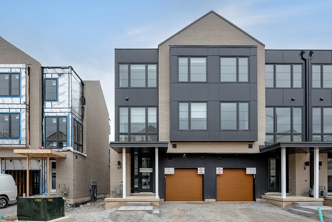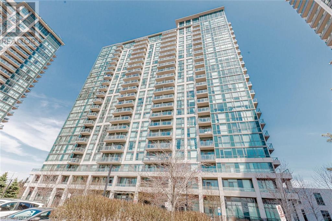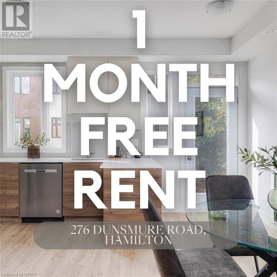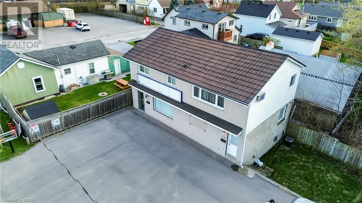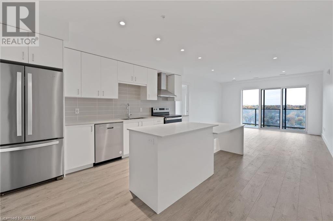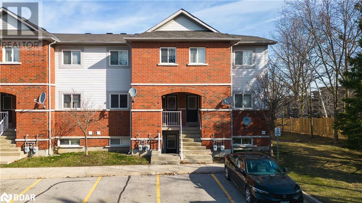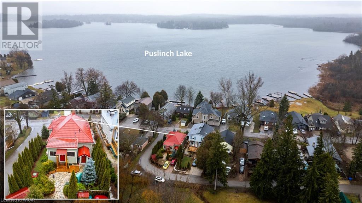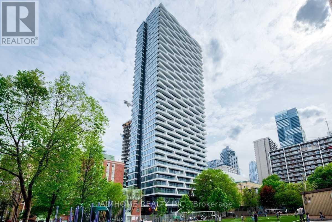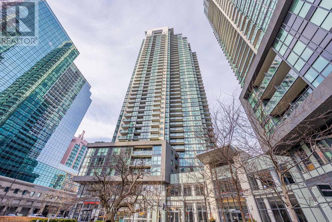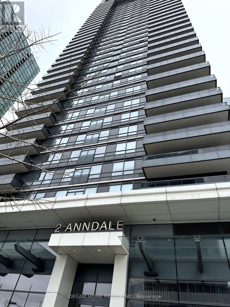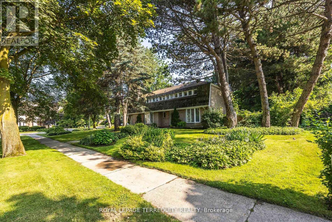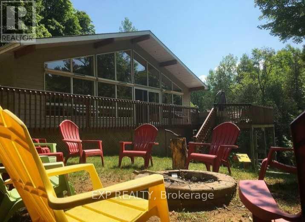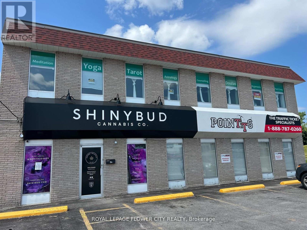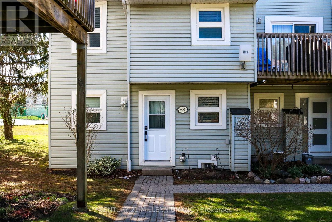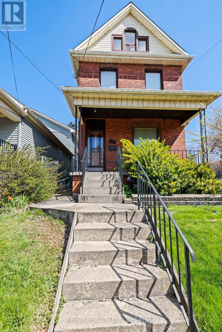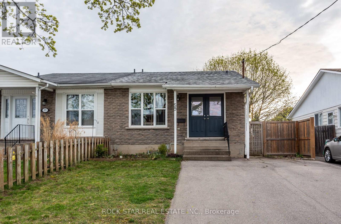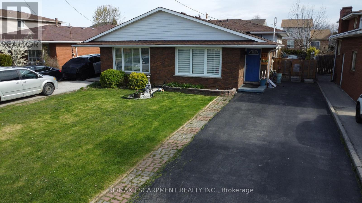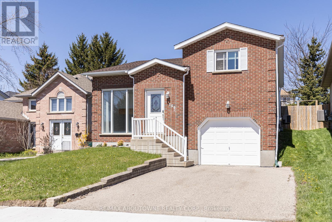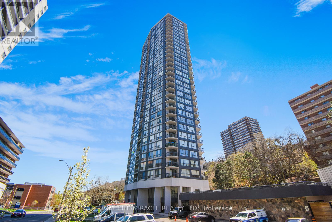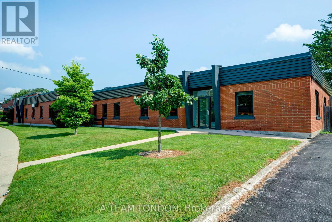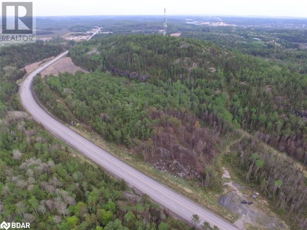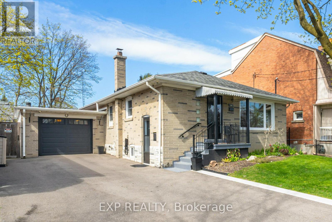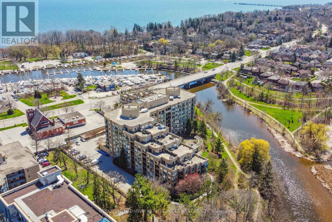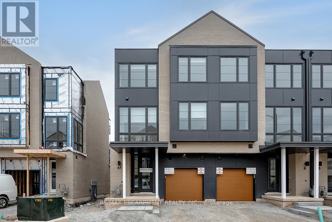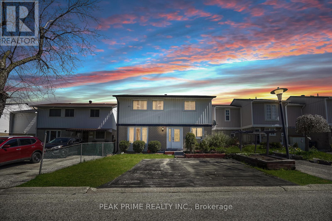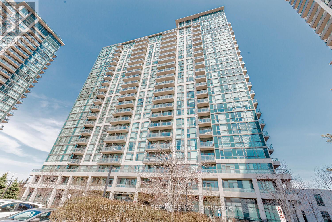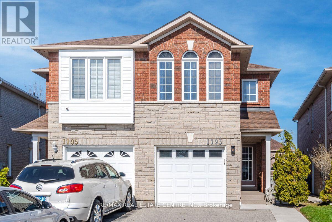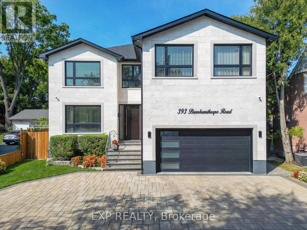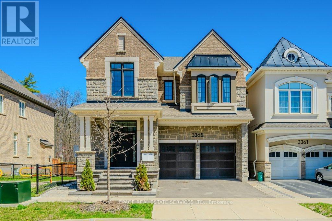30 Harvest Drive
Niagara-On-The-Lake, Ontario
An outstanding new custom bungalow design curated specifically for Settlers Landing in the heart of Niagara on the Lake in the Village of Virgil and to be built by Niagara’s award winning Blythwood Homes! This White Pine model floorplan offers 1435 sq ft of elegant main floor living space, 2-bedrooms, 2 bathrooms and bright open spaces for entertaining and relaxing. Luxurious features and finishes include 11ft vaulted ceilings, primary bedroom with 3 or 4pc ensuite bathroom and walk-in closet, kitchen island with quartz counters and 4-seat breakfast bar, and garden doors off the great room. The full-height basement with extra-large windows is unfinished but as an additional option, could be 845sqft of future rec room, bedroom and 3pc bathroom. Exterior features include planting beds with mulch at the front, fully sodded lot in the front and rear, poured concrete walkway at the front and double wide gravel driveway leading to the 2-car garage. High efficiency multi-stage furnace, ERV, 200amp service, tankless hot water (rental). Settlers Landing has a breezy countryside feel that immediately creates a warm and serene feeling. Enjoy this location close to the old town of Niagara on the Lake, but free from tourist traffic. Its location and lifestyle is only steps away from award winning wineries and restaurants, golf courses, shopping, amenities, schools, theatre and entertainment, Shaw Festival and Lake Ontario. Easy access to the QEW and US border. Estimated completion is Fall 2024. There is still time for a buyer to select some features and finishes! (id:47351)
28 Bond Street E
Fenelon Falls, Ontario
This in town bungalow is on municipal services and sits on a deep lot within walking distance to the amenities of Fenelon Falls. The main floor features 3 bedrooms, a 3 piece bathroom, living room dining room combination and kitchen with an exit to a deck. The finished walkout basement has a 3 piece washroom with laundry, a large rec. room and a den or office. The attached garage is sure to come in handy and the covered front porch is a great spot to sit and relax. (id:47351)
1297 Industrial Road Unit# 4
Cambridge, Ontario
Are you an automotive mechanic looking to own your very own profitable automotive repair shop or looking to invest in a business that has been in business for 29 years, 18 of them at this location and is very profitable? This repair shop has the owner and one full time mechanic, 1 counter person and 1 tire person and is very busy. (id:47351)
3378 Stocksbridge Avenue
Oakville, Ontario
Designer bungalow! Prestigious Bronte Creek! Unparalleled privacy siding and backing onto Colonel William Trail and Woods! This expertly curated bespoke showpiece exudes luxury and refinement. Step inside to discover 9’ ceilings and exquisite hardwood floors. The main level is an entertainer’s delight, boasting an open concept layout with a seamless flow between the living and dining areas, a handy servery, and a modern kitchen illuminated by a skylight. The kitchen features Caesarstone countertops and premium stainless steel appliances, while the adjacent bright breakfast area leads to a patio. Cozy up in the family room by the gas fireplace, or tackle chores effortlessly with the main level laundry room providing garage access. The primary bedroom beckons with its walk-in closet and French door walk-out to the patio, accompanied by a designer five-piece ensuite with double sinks and a freestanding bathtub. Two additional bedrooms and a spa-like four-piece bathroom complete the main level. Retreat to the professionally finished basement designed for family enjoyment, offering engineered hardwood floors, a sprawling recreation room with a wet bar and distinctive ceiling accents, a wine display cabinet, gym, home office with elegant glass partitions, fourth bedroom with dual walk-in closets, a three-piece bathroom with steam shower, cold room, and ample storage. Notable features include Hunter Douglas motorized window shades, a security system, newer furnace (2022), impressive 11’ ceiling height in garage, landscaped low-maintenance gardens, an inground sprinkler system, and more. Relax and unwind in the serene back yard oasis featuring a natural stone patio, captivating water feature, hot tub, and lush privacy hedges. Your dream home awaits! (id:47351)
772 Sunset Road
Burlington, Ontario
PRIME BUILDING LOT IN BEAUTIFUL LASALLE PARK AREA. A RARE FIND! LOT SIZE 73 Ft X 324 Ft. Build your dream home and so much more. Beautiful location nestled amongst luxury homes. Minutes from the lake and Burlington Golf & Country Club. Quick access to highway and amenities. Serene surroundings, prime location, total privacy with cedar lined backyard. South Burlington luxury living awaits you! (id:47351)
19 John Street E Unit#203
Perth, Ontario
Prepare to be absolutely charmed! - Welcome to Tay Terraces + this exceedingly rare opportunity to own a genuine "pied-a-terre" right in the heart of Heritage Perth - Within comfortable year 'round walking distance to all amenities, world renowned Stewart Park + the Perth Golf Course - Nestled on the banks of the Tay River, this immaculate, exceptionally well maintained condo unit is ideal for those seeking a low maintenance, secure lifestyle + is additionally absolutely perfect for snowbirds! - Simply breathtaking, serene westerly riverfront views from the living room + the oversized primary bedroom will capture your heart with just one visit - This unit has a surprisingly spacious floor plan + feel, features in-unit laundry + storage, a larger bathroom w/Jacuzzi tub, a newer heat pump air conditioner (2020) + is positively move-in ready just for you! - Please make a point to call today for complete details + to book your showing, your new condo address awaits your imminent arrival! (id:47351)
1393 Monarch Drive
Kingston, Ontario
Under construction now from CaraCo, the Brookland, a Summit Series home offering 2,000 sq/ft, 4 bedrooms and 2.5 baths. Set on a premium lot, with no rear neighbours, this open concept design features ceramic tile, hardwood flooring and 9ft ceilings on the main floor. The kitchen features upgraded quartz countertops, centre island w/extended breakfast bar, pot lighting, stainless steel microwave, pots & pans drawers, walk-in pantry and dining room with patio doors to rear yard. Spacious living room featuring gas fireplace and pot lighting. 4 bedrooms up including the primary bedroom with walk-in closet and 5-piece ensuite bathroom with double sinks, tiled shower and soaker tub. All this plus a main floor laundry room, high-efficiency furnace, central air, HRV and basement bathroom rough-in. Upgrades include: Level I hardwood and tile flooring, quartz countertops to bathrooms and kitchen upgrades. Ideally located in popular Woodhaven, just steps to parks, future school(s) and close to all west end amenities. Move-in August 30, 2024. (id:47351)
1395 Monarch Drive
Kingston, Ontario
Under construction now from CaraCo, the Hillcrest, a Summit Series home offering 2,400 sq/ft, 4 bedrooms and 2.5 baths. Set on a premium lot, with no rear neighbours, this open concept design features two-story grand entrance/foyer with ceramic tile, hardwood flooring and 9ft ceilings throughout the main floor. The kitchen features upgraded quartz countertops, centre island w/extended breakfast bar, pot lighting, stainless steel canopy range hood, pots & pans drawers, double pantry and breakfast nook with patio doors to rear yard. Spacious living/dining room featuring gas fireplace with rough-in for television above, large windows and pot lighting. 4 bedrooms up including the primary bedroom with two walk-in closets and 5-piece ensuite bathroom with double sinks, tiled shower and soaker tub. All this plus a second floor laundry room, main floor mud room w/walk-in closet, high-efficiency furnace, central air, HRV and basement bathroom rough-in. Ideally located in popular Woodhaven, just steps to parks, future school(s) and close to all west end amenities. Move-in August 30, 2024. (id:47351)
66 Kenwoods Circle
Kingston, Ontario
Waterfront living at its very best! 66 Kenwoods Circle is located on a quiet street in one of Kingston’s most sought-after east end executive enclaves. This walkout bungalow underwent complete renovations in 2018 by Garofalo Brothers Construction. The main floor features a bright open concept layout with quality hardwood flooring, generous use of potlights and panoramic water views. A gourmet kitchen features top-of-the-line appliances, an abundance of handcrafted cabinets, quartz countertops and a large kitchen island. An adjoining dining and great room with a gas fireplace. Patio doors to the upper deck. Spacious primary bedroom overlooking the water with a walk-in closet and a 3-piece ensuite bath featuring a glass shower and custom vanity. 2 additional main floor bedrooms and an updated 4-piece bathroom. Spacious walk-out lower level with patio doors off of the bright recreation room. Two additional bedrooms and a full bathroom. Large storage room with built-in shelving. In addition to this fabulous space, there is a self-contained in-law suite with a separate entrance (currently integrated in to the main house but this could easily be converted back). This space includes a full bathroom, kitchenette, bedroom and either a family room or living room it could be a fantastic home office or guest space. The outside property is a private oasis with 65 ft. of western facing level shoreline on the Cataraqui River. Professionally landscaped grounds and gardens. In-ground pool by St. Lawrence Pools, installed in 2019. Enjoy the new year-round ‘Kehoe’ dock that allows for watercraft space or to relax and enjoy the sunsets. This prime location is just minutes to amenities, downtown Kingston, Queens and KGH. (id:47351)
15 Whooping Crane Ridge
Ottawa, Ontario
Look no further! This impressive home in Riverside South offers contemporary elegance with designer touches and stunning architectural features throughout. The open-concept main floor boasts maple hardwood floors and a gourmet kitchen with white millwork, Miele appliances, and a social island overlooking the living / dining areas, complete with a gas fireplace, custom shelving, and access to the backyard featuring a composite deck. A practical den and convenient mudroom round out the main level. Upstairs, a hardwood and glass staircase leads to a comfortable sanctuary. The primary bedroom features a 5pc ensuite and walk-in closet, while three generous secondary bedrooms with custom closets offer plenty of space. A loft area provides flexibility, and a laundry room simplifies chores. The lower level presents bonus living space with a versatile rec room, full bathroom, and fifth bedroom, ideal for extended family living. Plus, there's a standby generator for added peace of mind. (id:47351)
291 Presland Road
Ottawa, Ontario
Opportunity Knocks! LEGAL Duplex in this Fantastic Overbrook location. 2 good sized apartments. Upper is a 3 bed, 1 bath and perfect for Owner/Occupier with the basement rent to help pay down mortgage. Lower level was completely updated just a few years ago and offers two beds, one bath, gas fire place and good sized windows. Both units are tenanted. Tenants pay their own heat and hydro and both units have their own laundry. Upgrades include: electrical, plumbing, heating, insulation, roof, landscaping, etc. etc. Fire compliance on file. Oversized lot and R4UC zoning is perfect for future development possibilities. Showings will be Tuesdays, Thursdays and Saturdays between 1:00 pm to 6:00 pm only. 24 hours irrevocable for all offers and 24 hours notice for showings. Current R4UC Zoning would allow up to 9 units and possibly more. New Zoning coming in 2025 may allow more units. Buyers to do their due diligence with City. (id:47351)
1880 Summerfields Crescent
Ottawa, Ontario
Wecome home to this beautifully upgraded 3 bedrooms, 2.5bathrooms End Unit condo townhome in Chapel Hill with open concept living and dinning room. This end unit offers lots of natural light. Beautiful hardwood floors on this main level and a large eat-in-kitchen (2021). Spacious Master bedroom with walk-in closet and 4PC Ensuite. There are 2 additional good sized bedrooms and a full bath on the 2nd floor. Finished basement, open to upstairs living room above provides lots of natural light to this level, with a cozy wood fireplace in the family room and laundry room with lots of storage space. Bedroom level and basement laminate flooring 2019. This home is close schools, parks, shops, public transit. Tenant occupied, 24hrs notice for showings. Rental Application, proof of income, ID & full recent credit report required. (id:47351)
4640 Mccordick Road
Ottawa, Ontario
Exceptionally stunning custom built home, wonderful country setting on 2.2 acres of tastefully landscaped property with a fenced rear yard. 30' x 30' garage with inside entry to mudroom & access to L/L. You enter the home into the generous sized foyer over looking the inviting dining area with access to the large relaxing rear deck. Adjacent to the dining rm is the dream kitchen with double ovens, loads of storage, plenty of counter space, breakfast bar & pot lighting. The formal living rm has a vaulted ceiling & double sided propane fireplace. The butler's panty leads you into the family rm with another propane fire place, pot lighting & access to back deck. Down the hall is the 2pc bath & main floor laundry. At the other end of the house are 2 additional bedrooms, 4 pc bath & the gorgeous master suite with a 4pc ensuite, walk-in closet & sunroom. The L/L is home to an oversized rec rm, closet, 3 pc bath, 4th bedrm & massive utility & storage rm. There is a Generac system as well. (id:47351)
322 Zakari Street
Casselman, Ontario
LOT 12 PRE-CONSTRUCTION SALE. Welcome to 322 Zakari Street, a brand new 1,150sqft semi-detached immaculate 3 bedroom Vincent Construction Jasper 1 home!This gorgeous home features a spacious open concept design with 9' ceilings & gleaming hardwood & ceramic flooring throughout the main level! A large entrance welcomes guests into the home &a second convenient entrance to the oversize single car garage. Open concept kitchen/dining/living room.Main floor featuring an oversize primary bedroom with walkin closet; goodsize 2nd bedroom & a full bathroom.The lower level is partly finished; fully finished laundry area &fully finished oversized room; the rest of the lower level is drywalled & awaits your finishing touch! Included:Asphalt entrance, sod installed on lot, Gutters, A/C,Air Exchanger, Installed Auto Garage door Opener. Perks of a PRE-CONSTRUCTION SALE is you get the chance to make all the interior selections!! Don't miss your chance!!! *Pictures from an already built Jasper 1 model. (id:47351)
136 Gatespark Private
Ottawa, Ontario
Absolutely stunning & Unbeatable location in Kanata Lakes! Don't miss this meticulously cared FREEHOLD townhome loved by its original owners! The main level boasts a bright & open concept living/dining room with gleaming hardwood floors. A chef's dream kitchen awaits you, featuring premium granite countertops, a large island, stylish backsplash, and a perfect nook for casual meals. Large windows bathe this south-facing home in natural light. Upstairs, enjoy the spacious primary bedroom with a luxurious 4-piece ensuite & walk-in closet, 2 additional well-sized bedrooms, a full bathroom, & convenient 2nd-level laundry. The finished lower level offers a spacious family room with a cozy fireplace, & a rough in bathroom. This pet & smoke free home boasts a wealth of upgrades, incl. a new roof (2023), furnace/HWT(2021), A/C & most appliances (2017+), updated paint throughout. Only $75/m road maintenance fee. Steps away from parks, golfing, excellent schools, shopping, among other amenities. (id:47351)
45 Queen Street
Crysler, Ontario
Lovingly maintained by the original owners, located on a very large lot in the Village of Crysler with an extra large yard for the kids or pets to play! The main level features a spacious, super bright living room & formal dining area with picture window at the front & patio door with access to the deck at the back. All hardwood floors throughout the main level have been re-finished this spring (2024). The kitchen offers updated vinyl floor, freshly painted cabinetry (inside & out) & functional layout. Also on the main level, you will find a 2 piece bath with brand new sink fixture (2024) & access to the main bath. The main bath can be accessed from the Primary bedroom as well & features new vanity (2022). There are 3 good-sized, bright bedrooms to complete the main level. Fully finished basement offers large rec room with wood stove, large workshop & access to the oversized single garage. Other recent updates: roof 2021, hot water tank 2024, fresh paint throughout 2024, & more! (id:47351)
155 Oxford Street E
London, Ontario
Prime location office space on Oxford Street just west of Richmond Street. Well cared for and maintained building. Three spacious offices. Clean and renovated. All utilities included. Two dedicated parking spots with plenty of public parking in the immediate area. BDC zoning allows for a wide variety of uses. (id:47351)
585 Colborne Terrace E, Unit #910
Brantford, Ontario
AAA Tenants Only, No Pets,Non-Smoker. Please Provide Credit Report, Job Letter, 2 Paystubs, Rental Application & References (Personal & Previous Landlord), Photo ID's. Content Insurance Certificate Required Before Occupancy. Schudle C attached (id:47351)
2273 Turnberry Road, Unit #61
Burlington, Ontario
Stunning BRAND-NEW END UNIT! Over 3000 square feet of finished space (including 470 square feet in the lower level). 3+1 bedrooms, 3 full and 2 half bathrooms and top-quality finishes throughout! This unit is situated in the highly sought-after Millcroft community and is located steps from all amenities! The ground level includes a spacious foyer, garage access, large family room with backyard access and a 2-piece bathroom. The main floor boasts a stunning sun-filled living / dining room combination with hardwood flooring, 9 ft ceilings and a separate den/study. The space is wide open to the kitchen – featuring a large island, separate pantry, stainless steel appliances (including gas stove and wine fridge) and quartz counters. This level also includes another 2 piece powder room and access to the large deck with a gas BBQ hookup. The top floor of the home includes 3 large bedrooms, 2 full bathrooms and a stackable washer / dryer! The primary bedroom includes a spa-like 4-piece ensuite and a walk-in closet. The lower level includes a fourth large bedroom with 4-piece ensuite, walk-in closet and plenty of storage space (ideal for storage, a 2nd set of laundry or kitchenette). The exterior features great curb appeal and includes a single car garage and fully fenced backyard! (id:47351)
339 Rathburn Road W Unit# 701
Mississauga, Ontario
A Rare Find In The Heart Of Mississauga. Stunning East-Facing Apartment With A Very Spacious Layout And Tons Of Natural Light Throughout. Breathtaking Unobstructed Views Overlooking Highway 403 Downtown Core & Mississauga Skyline. 9 Ft Ceiling, Floor-To-Ceiling Window, Balcony Access From Bedroom And Living Room, Walk-In Closet, En-suite Laundry, Kitchen And S/S Appliances, And Walk-In Pantry. Exclusive Access To The Amenity Centre Offering Gym, Indoor Pool, Bowling Alley, Party Rooms, Security & Concierge Etc. Come See This Unit Today & Explore What This Popular Area Of City Centre Has To Offer. (id:47351)
276 Dunsmure Road Unit# 1
Hamilton, Ontario
1 MONTH FREE RENT. Discover the epitome of modern rental living at The Lawson Towns, a stunning townhouse development ideally situated perfectly positioned between Gage Park and Tim Hortons Field, this exceptional community offers an unbeatable location. As you step into The Lawson Towns, you'll be captivated by the contemporary design and meticulous craftsmanship of these newly constructed stacked townhouses. Each unit showcases high-quality finishes and comes complete with stainless steel appliances, perfectly blending style and functionality. Choose from thoughtfully designed 2 or 3-bedroom layouts, catering to a range of preferences and needs, complete with in-suite laundry, offering approximately 952 sqft of comfortable living space. Step outside into thoughtfully landscaped outdoor areas, providing residents with a tranquil retreat. With an impressive Walking Score of 82, The Lawson Towns put you within easy reach of everything you need. Enjoy the convenience of being directly across from the picturesque Gage Park, where you can partake in concerts, festivals, a splash pad, and scenic walking trails. The vibrant Ottawa Street shopping and restaurant district is just a short stroll away, fulfilling your dining and shopping desires. Plus, the townhouses are situated right on the transit route, offering seamless access to the city. If you're a nature enthusiast, embrace the mountain access and nearby hiking and biking trails of the escarpment. **Perks You'll Love:** - High-speed unlimited internet included with every lease - Fully equipped rentals featuring over-the-range microwaves, dishwashers, and in-suite laundry - Outdoor parking available, with the possibility of electric car charging (limited availability) - Steps away from the enchanting Gage Park with its beautiful fountain, year-round greenhouse, and museum - Dedicated in-house management committed to resident well-being and community harmony (id:47351)
450 James Street
Delhi, Ontario
Attention Entrepreneurs and Investors. Welcome to 450 James Street Delhi, a Well Kept Residential/Commercial Building with Ample Parking presenting a Unique Opportunity Offering - 3000 Sq.Ft. of Finished Space, where an Entrepeneur can run their business at the ready to use 1000 Sq.Ft. Main Level and get additional Rental Income from an Upstairs Aparrtment currently rented for 1450 plus utiltiies on a month to month basis. Fully Finished Basement (1000 Sq.Ft) has a Kitchen, Meeting Room and alot of Storage to facilitiate any running or expanding business. Whereas for an Investor looking to expand their Investment Portfolio with this Low Maintenance Building with potential 6-7% ROI once Fully Rented. Located on the Busiest Street/Intersection facing Delhi District German Home and steps to Tim Hortons, Gas Station, School etc and current zoning allows many usages like Doctor Offices, Convenience Store, Restaurant and More. Extras: Office Furniture and Fixtures, Reception Desk, Pylon Sign, Front Office Sign, Appliance and More. (id:47351)
15 Glebe Street Unit# 1904
Cambridge, Ontario
TWO BEDROOM + TWO BATHROOM CONDO AVAILABLE IN THE HIGHLY SOUGHT AFTER GASLIGHT DISTRICT!! Situated in historic downtown Galt, Gaslight will be home to residential, commercial, retail, art, dining, community, and culture. Live, work, learn, and play co-exist here to create something truly spectacular. This stunning unit features smooth nine-foot painted ceilings, light wide plank flooring, and premium features throughout. The expansive kitchen boasts ample modern painted cabinetry with designer hardware, quartz countertops, tile backsplash, an oversized island with an under-mount sink and gooseneck faucet, and stainless steel appliances. The open concept is perfect for entertaining as the kitchen flows beautifully into the large living room and dining area. Wall-to-wall windows and access to the massive balcony allow the natural light to flow in. The master suite offers wall-to-wall closets which provide ample storage, glass sliding doors leading to the balcony, a four-piece ensuite with dual sinks, and a walk-in shower. A second bedroom with floor-to-ceiling windows, a four-piece bathroom with a bath and shower combo, and in-suite laundry complete this premium unit. The expansive amenities in Gaslight include a lobby with ample seating space, a secure video-monitored entrance, a fitness area with expansive yoga and pilates studio, a games room with billiards, a ping-pong table and large TV, a catering kitchen and a large private dining room, and a reading area with a library. The lounge area opens to an expansive outdoor terrace overlooking Gaslight Square. Enjoy the outdoors in one of many seating areas complete with pergolas, fire pits, and a barbeque area. (id:47351)
237 Ferndale Drive S Unit# 4
Barrie, Ontario
Step into this charming and comfortable townhouse condo situated in the desirable Ardagh community! Boasting 2 bedrooms, 1 bathroom with semi-ensuite access, an open-concept kitchen and living room, it invites comfort and style. Enjoy the delightful balcony off the dining area, perfect for entertaining amidst a serene view of trees, ensuring a sense of privacy. With main floor laundry and proximity to shopping, public transit, parks, and all major amenities, this condo offers an abundance of convenience! Comes with one parking spot and visitors parking is available. This property could be the perfect home you are looking for, or maybe an excellent investment opportunity, so come and take a look today!! Cheap taxes and reasonable condo fees. (id:47351)
32 Holly Trail
Puslinch, Ontario
TRANQUIL LAKESIDE LIVING! This wooded lot is nestled in a highly sought-after Puslinch Lake neighbourhood, offering a serene rural-like setting with the added convenience of a 5-minute drive to the 401 or Cambridge. This outstanding 3-bedroom bungalow boasts an open-concept layout and deeded lake access, delivering a Muskoka-like experience without the hassle of a lengthy drive. Meticulously maintained over the years, the property features recent upgrades, including a metal roof installed in 2013 with a lifetime warranty, a sump pump added in 2014, an iron filter, reverse osmosis, and a UV light system installed in 2013 for drinking water, stone walkways, a new pump raised well casing, and pressure tank added in 2015. Further enhancements include siding, extra insulation, new eaves, soffits, and fascia in 2015, all-new windows in 2015, a water softener in 2016, a concrete driveway in 2017, a rebuilt chimney in 2018, a furnace in 2018, AC in 2019, R60 insulation in the attic in 2019, kitchen counters in 2020, and front and back doors in 2023. The property also undergoes extensive landscaping updates yearly and more. Cozy up next to the fireplace this winter or enjoy the thrill of ice fishing on Puslinch Lake. A short stroll takes you to the lake, where you can partake in activities such as swimming, fishing, sailing, motor boating, and water skiing every summer. With scenic views in every season, this property offers peaceful year-round living! (id:47351)
#3916 -85 Wood St
Toronto, Ontario
[Only 2nd Bedroom For Lease] This Is Two Bedroom Condo Only Second Bedroom For Lease. Female Only! Axis Condo 776 Sq Ft Corner Unit! Bright Natural Light! 2 Bedroom+ Study And 2 Bathroom. Open Concept Kitchen With Integrated Appliances, Quartz Countertop And Backsplash. Large Balcony With Southeast Views. High Demand Location Close To All Amenities, Restaurants, Shopping, Grocery. Steps To Subway, Ttc And Loblaws. Walking Distance To Ryerson And U Of T. **** EXTRAS **** Include Ss Fridge, Stove, B/I Dishwasher, Stacked Washer/Dryer. 24 Hr Concierge, Roof Top Patios And More. The Virtual Tour Video Attached Show The Unit With The Same Layout But Not The Exact Unit (3916). (id:47351)
#810 -5162 Yonge St
Toronto, Ontario
Luxury 1 Bedroom Gibson Square Built By Menkes, Floor To Ceiling Windows. Live, Work & Play In The Heart Of Vibrant North York Yonge St Corridor, Bright & Spacious With Laminate Floors Throughout Modern Kitchen With European Appliances, Granite Counter Top. Fantastic Amenities Include: Indoor Pool, Media Room, Fitness Centre, 24 Hr Concierge. This Building Has Direct Access To Subway, The Civic Centre, Central Library, Loblaws & More. **** EXTRAS **** Built In Fridge, Stove, Dishwasher, Microwave, Stacked Washer & Dryer, All Window Coverings, All Light Fixtures (id:47351)
#1002 -2 Anndale Dr
Toronto, Ontario
Hullmark 2 Brdrooms Condo, Granite Counter Top, Ss Appliances. Easy Access To Both Yonge And Sheppard Subway Lines, Whole Food Supermarket, and many restaurants. Minutes away from highway 401. 24hr Concierge, Minutes To Restaurants, Banks, And Other Amenities including Gym, Outdoor pool and etc. **** EXTRAS **** All Flooring will be changed on April 29-30. Cleaning will be done by May 3rd, 2024. Tenant Pay For Hydro, Heat + Hot Water W/ Utility Delivery Fee. Assignment Lease, book immediately to show, motivated Assignor. (id:47351)
2 Chieftain Cres
Toronto, Ontario
A Spectacular Showcase Oversized Corner Lot For Your Own Creation, OR, Regenerate This Sprawling Custom-Built 4 Bedroom To Be Once Again A Real Gem. A Majestic Property In The Heart Of Fifeshire. A Prominent Toronto Builder's Family Home Since 1966 With Over 5,000 Sq. Ft. Of Living Space. The Main Floor Rooms Have Abundant Daylight In An Intelligently Designed Floor Plan. A Central Family Room Features Heritage Wood Moldings Taken From The Old Chorley Park Mansion Of Toronto. Walkout To The Pool. Large Living and Dining Rooms Are Accessed From The Stately Grand Hall Entrance. Upstairs Are 4 Bedrooms. The Corner Lot With Picturesque And Appealing Landscaping Is An Above Average Size Of 107' x 150' **** EXTRAS **** Extra Carved Wooden Mouldings in the Basement From The Demolition Old Chorley Park Mansion (id:47351)
152 School House Rd
Prince Edward County, Ontario
Welcome to this meticulously maintained 4 bed, 2 bath bungalow, a true oasis on just under 29 acres of serene, treed land. As you approach the home, you are greeted by beautiful landscaping with lush gardens and a charming front porch, setting the tone for the warmth and comfort that awaits inside. Step into a bright and inviting space flooded with natural light, where main floor living is at its best. The layout is thoughtfully designed, with a cozy living room with wood burning fireplace and a spacious primary suite on one side, and an open concept kitchen/dining area and three additional bedrooms on the other side. Generous storage space throughout. The potential for an in-law suite adds to the versatility of this property. Outside, the spacious back deck beckons for relaxation and entertainment, overlooking an above ground saltwater pool that promises endless summer fun and easy maintenance. Additional features include a detached 2-car garage and a quaint bunkie for extra space or a peaceful retreat. Located on a quiet road just 15 minutes outside of Picton, this property offers the perfect blend of privacy and convenience. Easy access to picturesque Sandbanks & tranquil Point Petre Conservation Area. Don't miss this opportunity to own a slice of paradise where every detail has been lovingly cared for, creating a haven you'll never want to leave. **** EXTRAS **** Main House 2008, Addition 2014 (living room + primary suite), Garage 2010, Metal roofs 2023, Owned HWT 2023, Cement floor in crawl space. (id:47351)
204 Jennison Rd
Bancroft, Ontario
This splendid 4-bedroom raised bungalow on Dickey Lake offers year-round comfort and leisure on a 1-acre lot with exclusive lake access. Inside, discover airy cathedral ceilings, expansive floor-to-ceiling windows bathing the rooms in natural light, and sleek laminate flooring throughout. Cozy up by the gas fireplace in the spacious living area. With 2 full bathrooms, convenience is key. Step outside onto the vast raised wooden deck for tranquil lake views.The lower level boasts a sprawling rec room, perfect for entertaining, featuring a pool table, darts, air hockey, and a walkout to the patio with direct lake access. Dive into a world of aquatic adventuresswimming, boating, fishing, and water sports await. Launch your vessel from the private boat launch with convenient drive-up access. Dickey Lake is teeming with Lake Trout, Small & Large Mouth Bass, and Perch, offering approximately 3 miles of scenic boating opportunities and connecting to Lake of Islands.This property is equipped with a septic system and drilled well, ensuring convenience and reliability. The main heat source is a cozy propane fireplace. The expansive driveway accommodates up to 10 vehicles, and a wooden storage shed provides additional space. Conveniently located near ATV and snowmobile trails, with year-round road access and inclusion in garbage/recycling programs. Experience a lifestyle of tranquility and adventure - simply turn the key and savor life on the water! (id:47351)
#201 -308 North Front St
Belleville, Ontario
Located On The Main Strip, Building Shows Very Well & Maintained, Good-sized Office Suite For Professional Tenant. High-traffic, Corner Location For Premium Visibility And Access For Clients. Space Includes 7 Large Offices + Reception + Kitchen/ Lunch Room. Large Windows In Reception Area. Other Long-standing Tenants Include; Points Traffic Ticket, Hastings Mortgage. Surrounding Businesses Include For Dealership, Starbucks, Burger King And Several Hotels. **** EXTRAS **** 17 Parking Spots Are Common For The Building. Tmi Is Included In The Rent + Utilities + Hst. (id:47351)
#68 -127 Alfred St
Blue Mountains, Ontario
Welcome to this beautiful, move in ready 2 bedroom plus loft, 2.5 bathroom condo in the coveted Applejack development. Current owners installed new flooring, drywall, bathrooms, kitchen and appliances in 2021. Walking distance to everything the town of Thornbury has to enjoy and only a short drive to local golf courses and the slopes of the area's best private & public ski clubs. Open concept main floor living space offers a newer kitchen, living-dining with stylish decor, & cozy gas fireplace - perfect for apres ski on those chilly nights! There's a large laundry with 2-pc powder room, and a walk-out to the patio from the living room. Upstairs you will find a large primary bedroom with walk-in closet, 3-piece ensuite bath and a private balcony with treed views, a second good size bedroom and a cozy loft space for extra sleeping, kids play area, or an at home office. If you're looking for a cozy home or an investment opportunity, Applejack offers a delightful blend of community living. (id:47351)
538 Hughson St N
Hamilton, Ontario
Discover the charm of the North End at 538 Hughson St N. Nestled just moments away from Hamilton's picturesque McCassa Bay, Harbour West Marina, Pier 4, and Bayfront Park, this location offers unparalleled convenience. Enjoy a quick 15-minute stroll or a 5-minute bike ride to West Harbour GO station, ensuring effortless commuting. The General Hospital is just a 5-minute drive away, and East Wood Park and Arena are practically on your doorstep. This captivating 2.5-story home boasts 3 spacious bedrooms, a well-appointed bathroom, and a cozy eat-in kitchen perfect for family gatherings. With ample parking space and a generous 44.5 x 155 ft lot, the possibilities are boundless. Remarkably, this home has been lovingly cared for by the same owners since the 1960s, a testament to its enduring charm and value. Don't miss the chance to make this piece of Hamilton's history your forever home! (id:47351)
59 Allan Dr
St. Catharines, Ontario
This 3+1 bedroom bungalow is MOVE-IN READY, located in the family-oriented NORTH END of St. Catharines. FULLY UPDATED, the home features modern laminate flooring throughout both the main floor and basementmaking upkeep & cleaning super easy. The kitchen sparkles with the abundance of natural light and the STAINLESS STEEL APPLIANCES. And a convenient SEPARATE SIDE ENTRANCE for quick access to the main floor kitchen and bee line down the stairs to the basement. This amazing home is freshly painted from top to bottom and offering VALUABLE EXTRA LIVING SPACE in the basement, including a LARGE RECREATIONAL AREA, 4th bedroom, and a 2nd bathroom with a stand-up shower. The VERSATILE LOWER LEVEL can be tailored to your needscustomize the area into an entertainment zone in combination with an office, playroom, home gym, hobby room, storage space, or guest room. Outside, the FENCED BACKYARD provides plenty of room for children or pets to play, or for you to create your own outdoor sanctuary. Located in a highly desirable area, this home is commuter-friendly, with easy access to amenities and within walking distance to schools. This exceptional property ticks all the boxes for an ideal family home : ) (id:47351)
759 Stone Church Rd E
Hamilton, Ontario
Welcome to this lovely four-level backsplit home. It offers a carpet-free environment and an abundance of natural light. The upper level comprises three bedrooms and a full bathroom. The main level features a combined living and dining area, along with a spacious kitchen. A side entrance leads to a fully finished basement, which includes a large bedroom, a full bathroom with a large tub, an office space, a laundry area, and a family room. A private fenced backyard and ample parking space for at least four cars. near amenities. (id:47351)
#lower -146 Bankside Dr
Kitchener, Ontario
Introducing an opportunity for lease in Kitchener! This lower-level 1 bedroom 1 bathroom boasts combined living & kitchen which includes a large window that floods the area with natural light, creating a bright and welcoming atmosphere. Hardwood flooring throughout, providing a warm and inviting ambiance. Enjoy cozy evenings by the fireplace, a perfect focal point for relaxation. The kitchen comes with a fridge and stove, ensuring meal preparation is a breeze. For added convenience, washer and dryer are included. Step outside to your private deck, offering a perfect spot for outdoor gatherings. Plus, the huge shared backyard provides ample space for entertainment. Located just a few minutes from Sunrise Shopping Centre, M&M Food Market, and Real Canadian Superstore, convenience is at your doorstep. Nearby, you'll find Highland Hills Mall, Costco, and St. Mary's Hospital. The University of Waterloo and Wilfrid Laurier University are just a 10-minute drive north, while Waterloo International Airport is 20 minutes to the east. The location is also close to retirement homes, conservation parks, fire stations, and community centres, offering a variety of amenities and services. This is an excellent leasing opportunity for those seeking comfort, convenience, and accessibility in Kitchener. **** EXTRAS **** Tenants are responsible for 30% of the utilities. (id:47351)
#2303 -150 Charlton Ave
Hamilton, Ontario
Location Location Location! Beautiful one-bedroom condo for First-Time Home Buyers & Investors Carpet Free Unit. Brand New Vinyl Flooring and freshly painted. Tons of Natural Light. Spacious Balcony, perfect for Relaxing or Entertaining. Enjoy the luxurious experience of high-rise living on the 23rd floor with an unobstructed beautiful view of the city and a lot of amenities such as a Gym, Sauna, Indoor Pool, Party Room, and Squash Court, billiards room. The condo fee includes Heat, Hydro & Water. Close to Schools, St. Joe's Hospital, Transportation, Major Highways, Go Station, Restaurants, Parks, Less than 20 minutes from Mcmaster University. Parking is available on availability for $100 month. Locker available on availability. (id:47351)
340 Saskatoon St
London, Ontario
For Lease: 5,097 sq ft of bright, newly updated office space on Saskatoon Street near Dundas Street East. The space features high ceilings, kitchen space, boardroom area and multiple offices. See attached Floor Plan. Parking lot adjacent to building unit with ample visitor and employee parking. All completely refinished last year including upgraded carpet, lighting, paint, bathrooms and more. Located steps from Dundas Street and amenities including Shoppers Drug Mart. RO(6) zoning allows Offices, Support; Studios; Warehouse Establishments; Office, Business; Office, Service; Office, Professional; Business Service Establishment; Office, Charitable Organization. (id:47351)
90 17 Highway
Mckerrow, Ontario
Are you looking for some vacant land? You want to be close to town but you don't need anyone in your business? Maybe you need some room to park your toys, or even ride them on your own property? How does 35.66 acres of mixed forest that is 6kms from the town of Espanola sound? You won't find better value or accessibility than this piece! The entrance to the property has been done and is just waiting for you to pick one of the many building envelopes and build your dream home! From the marsh/pond on the east side where the valley starts. It runs up through the middle of it where is an abundance of wildlife and nothing but mixed forest and Canadian Shield outcrops (id:47351)
54 William St
Toronto, Ontario
Picture perfect home! 54 William St is a solid brick bungalow that is completely renovated and well maintained. This home features new hardwood floors on the main level and kitchen with stainless steel appliances and quartz countertops. 3 sizeable bedrooms and a 4 piece bathroom. Ample space for all! The home boasts potential for extra income/1 bedroom in law suite with a finished basement with separate entrance. The basement features pot lights, ceramic floors and an open concept. Enjoy the rec room, a spacious eat-in kitchen with granite countertops, 1 bedroom and a 3 piece bathroom. The attached garage has a wood-burning fireplace. Upgrades within the last 5 years include: doors, windows, roof, tankless water heater, furnace, paved driveway, garage doors, newer appliances, updated electrical and plumbing. Fully fenced yard with shed. Prime location close to Weston UP Express, GO, Hwy 400/401. **** EXTRAS **** All ELFs & window coverings, 2 fridges, 2 stoves, dishwasher, washer, dryer, furnace, CAC, tankless hot water heater(owned), wood burning stove, shed (id:47351)
#422 -2511 Lakeshore Rd W
Oakville, Ontario
Welcome to the coveted Bronte Harbour Club. Beautiful two bedroom, two bathroom condo in the heart of Bronte. The Forecastle model is a corner suite and is one of the most desirable layouts that offers amazing South West views from every window of Bronte Creek as well as the Lake and Harbour. Spacious & bright open concept design with 1188 square feet of living space plus a balcony. Cook up a storm in your galley kitchen and enjoy the scenery of Bronte Creek from the eat in breakfast area, then move over to the dining and living area to watch the boats on the Harbour or the Lake. Wake up from every room with lush green views. Steps to Lake Ontario, Bronte Village, Bronte Creek, Bronte Harbour Yacht Club, Bronte Marina, Beach, & Bluffs Parks. Residents of Bronte Harbour Club enjoy 24 hour concierge/security, live in Superintendent, Gym/Exercise Room, Indoor Swimming Pool, Party Room, Library, Billiard Room, Whirlpool, Hobby Room, Sauna, Guest Suite & meticulous landscaping of the entire property including backside mature green pathways with an enormous patio with gazebo and pergolas, exclusive only to residents perfect for tanning or relaxing, or hop onto the trail via foot or kayak and see where it takes you. 9 foot ceilings throughout. In-suite laundry. 2 storage lockers (one is 10 ft. x 12. Ft. large) and a tandem underground parking spot that accommodates 2 cars. (id:47351)
#61 -2273 Turnberry Rd
Burlington, Ontario
Stunning BRAND-NEW END UNIT! Over 3000 square feet of finished space (including 470 square feet in the lower level). 3+1 bedrooms, 3 full and 2 half bathrooms and top-quality finishes throughout! This unit is situated in the highly sought-after Millcroft community and is located steps from all amenities! The ground level includes a spacious foyer, garage access, large family room with backyard access and a 2-piece bathroom. The main floor boasts a stunning sun-filled living / dining room combination with hardwood flooring, 9 ft ceilings and a separate den/study. The space is wide open to the kitchen featuring a large island, separate pantry, stainless steel appliances (including gas stove and wine fridge) and quartz counters. This level also includes another 2 piece powder room and access to the large deck with a gas BBQ hookup. The top floor of the home includes 3 large bedrooms, 2 full bathrooms and a stackable washer / dryer! The primary bedroom includes a spa-like 4-piece ensuite and a walk-in closet. The lower level includes a fourth large bedroom with 4-piece ensuite, walk-in closet and plenty of storage space (ideal for storage, a 2nd set of laundry or kitchenette). The exterior features great curb appeal and includes a single car garage and fully fenced backyard! (id:47351)
29 Jackman Dr
Brampton, Ontario
Prime Location in the Heart of Brampton. Fully Detached 2 Storey. Very practical layout. Tons of natural light. Fenced in Beautiful backyard. Many upgrades throughout the years. Wide enough driveway for 2 cars or trucks. Close To It All; Shopping, Transit, Schools, Parks, Bramalea City Center And More Including The Beautiful Professors Lake! Dont Miss It. **** EXTRAS **** Wash and Dryer- 2021, Gazebo - 2020, Storage Shed - 2020, Bathtub - 2019, Roof and Eavestrough - 2017, All Windows (incl basement) - 2014, Patio Door, Front Door - 2014, (id:47351)
#701 -339 Rathburn Rd W
Mississauga, Ontario
A Rare Find In The Heart Of Mississauga. Stunning East-Facing Apartment With A Very Spacious Layout And Tons Of Natural Light Throughout. Breathtaking Unobstructed Views Overlooking Highway 403 Downtown Core & Mississauga Skyline. 9 Ft Ceiling, Floor-To-Ceiling Window, Balcony Access From Bedroom And Living Room, Walk-In Closet, En-suite Laundry, Kitchen And S/S Appliances, And Walk-In Pantry. Exclusive Access To The Amenity Centre Offering Gym, Indoor Pool, Bowling Alley, Party Rooms, Security & Concierge Etc. Come See This Unit Today & Explore What This Popular Area Of City Centre Has To Offer. **** EXTRAS **** Walking Distance To Go+Mississauga Bus Terminals, Sheridan College, Square One Shopping Center, Celebration Square, Schools, Parks, And So Much More. Includes 1 Parking And One Storage Locker. (id:47351)
1193 Foxglove Pl
Mississauga, Ontario
Welcome To 1193 Foxglove Place With Over 2200 Sqft Of Living Space W/ Parking For Five Cars, And 4 Washrooms. Largest Home In The Subdivision. Possible Separate Side Entrance To Finished Basement. Basement W/3 Pc Washroom. Main Floor Laundry Room And Powder Room, Opening Up To Open Concept Remodeled Kitchen With Luxury Sphinx Of Black Quartz Countertop, With Matching Backsplash, Centre Island And Dining Room. Enter Thru Greco Columns To Extensive Living Room With Walkout To Luxury Composite 2 Level Custom Built Deck. There Are Three Spacious Bedrooms With Multiple Closets And Large Ensuite. Roughed In Central Vacuum. New Garage Door And Gasoline To BBQ. **** EXTRAS **** All Stainless Steel, Microwave, Fridge, Stove, B/I Dishwasher, White Washer & Dryer. All Light Fixtures And Window Coverings, A/C, Gas Burner Included. (id:47351)
393 Burnhamthorpe Rd
Toronto, Ontario
Discover luxury living at its finest in this custom-built masterpiece located in the heart of Etobicoke. With an unbeatable central location, this stunning home boasts an expansive layout that encompasses seven opulent bedrooms, including two grand primary suites, and six bathrooms, with four ensuites for unrivaled convenience. This sprawling residence offers over 5000 square feet of meticulously designed living space, perfect for a growing family. Every detail has been carefully considered to create a harmonious blend of elegance and comfort. The main level unfolds as a seamless fusion of elegance and functionality, featuring an airy open-concept design, a spacious dining area, and a snug living room adorned with a fireplace, perfect for cozy gatherings. The gourmet kitchen is a culinary enthusiast's dream, equipped with top-of-the-line appliances, a magnificent 10-foot waterfall quartz island, and a walk-in pantry, all overlooking the enchanting backyard through expansive windows. Descend into the lower level, where an expansive living area awaits, adorned with lofty 9-foot ceilings that and a lovely wine room! Designed to feel like an extension of the main home rather than a typical basement, this area offers limitless potential for entertainment and relaxation. Nestled on a generous 50 by 190-foot lot, the backyard oasis will tempt you to become the ultimate entertainer with a gas BBQ, charcoal BBQ, and a wood-fired pizza oven, transforming every gathering into a memorable event. The sunroom, a crown jewel of the property, seamlessly merges indoor and outdoor living, enveloping you in a serene ambiance reminiscent of a cottage-like experience right at home. All the way from the new foundation to the tasteful finishes throughout, the owner has spared no expense in bringing this dream to life! (id:47351)
3365 Vernon Powell Dr
Oakville, Ontario
Lush ravine! Contemporary showpiece finished from top-to-bottom! Welcome to 3365 Vernon Powell Drive, situated on a premium 114' deep lot in one of N. Oakville's most prestigious communities. This impeccably crafted home is a haven of modern luxury, thoughtfully designed for both comfort and entertainment. This residence offers an unparalleled lifestyle, surrounded by an array of amenities including parks, trails, top-rated schools, shopping centres, restaurants, hospital, and easy access to major highways. Infused with natural light and designed for entertaining, the seamless flow from the dining room to the living room with a gas fireplace creates an inviting atmosphere. An adjacent office provides convenience and functionality. The chef's kitchen is a dream, boasting high-gloss white cabinetry with pull-out drawers, quartz countertops and backsplash, top-of-the-line KitchenAid appliances, an oversized island comfortably seating four, and a walk-out to the back yard. Ascending to the upper level, you'll discover a lavish primary suite featuring dual walk-in closets and a spa-like five-piece ensuite with double sinks and a freestanding bathtub, two bedrooms sharing a four-piece bathroom, a fourth bedroom with its own four-piece ensuite, as well as a laundry room. The professionally finished basement offers an expansive recreation room with a wet bar, two additional bedrooms/dens, three-piece bathroom, and a second laundry room. Highlights include 10' ceilings throughout the main level, hardwood floors throughout the main and upper levels, an abundance of pot lights, a mud room with garage access, and hardwood staircases with wrought iron pickets. Step outside to the serene back yard retreat, bordered by a ravine with no rear neighbours. A natural stone patio, gazebo, and meticulously manicured gardens provide an idyllic backdrop for relaxation and al fresco dining. With every detail meticulously curated, this turn-key residence offers the epitome of luxury living. (id:47351)
