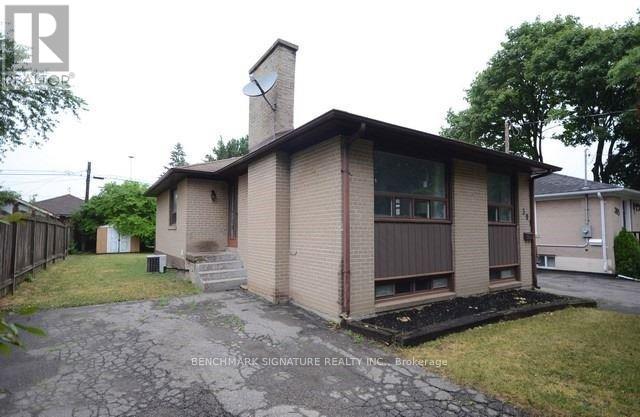5 Bedroom
3 Bathroom
Bungalow
Fireplace
Central Air Conditioning
Forced Air
$1,350,000
Bungalow On A Large 50X100' Lot In The Heart Of Highly Sought-After Community Of Crosby. Funcational Floorplan For Single Family. Rare Duel Driveways On Each Side Of House. Eat-In Kitchen. Separate Entrance To Basement. Minutes To Beverly Acres French Immersion & Ib Program and Bayview S.S. Area with Restaurants, Hospital, Library, Parks, Public Transit, Walmart, And Shopping. **** EXTRAS **** Fridge, Stove, Dishwasher, Washer and Dryer, All Electric Light Fixtures, Cac (id:47351)
Property Details
| MLS® Number | N8268856 |
| Property Type | Single Family |
| Community Name | Crosby |
| Amenities Near By | Public Transit, Schools |
| Parking Space Total | 3 |
Building
| Bathroom Total | 3 |
| Bedrooms Above Ground | 3 |
| Bedrooms Below Ground | 2 |
| Bedrooms Total | 5 |
| Architectural Style | Bungalow |
| Basement Type | Full |
| Construction Style Attachment | Detached |
| Cooling Type | Central Air Conditioning |
| Exterior Finish | Brick |
| Fireplace Present | Yes |
| Heating Fuel | Natural Gas |
| Heating Type | Forced Air |
| Stories Total | 1 |
| Type | House |
Land
| Acreage | No |
| Land Amenities | Public Transit, Schools |
| Size Irregular | 50 X 100 Ft |
| Size Total Text | 50 X 100 Ft |
Rooms
| Level | Type | Length | Width | Dimensions |
|---|---|---|---|---|
| Basement | Bedroom | Measurements not available | ||
| Basement | Bedroom 2 | Measurements not available | ||
| Ground Level | Living Room | Measurements not available | ||
| Ground Level | Dining Room | Measurements not available | ||
| Ground Level | Kitchen | Measurements not available | ||
| Ground Level | Primary Bedroom | Measurements not available | ||
| Ground Level | Bedroom 2 | Measurements not available | ||
| Ground Level | Bedroom 3 | Measurements not available |
https://www.realtor.ca/real-estate/26798729/391-taylor-mills-dr-s-richmond-hill-crosby


