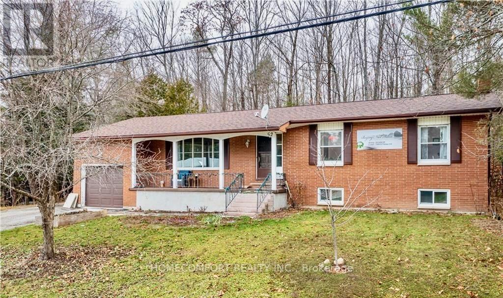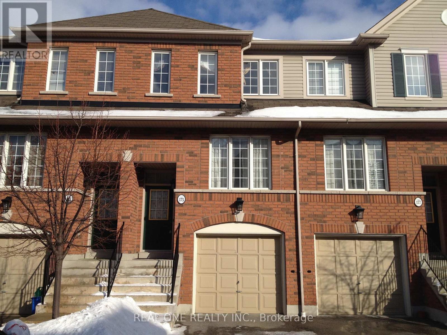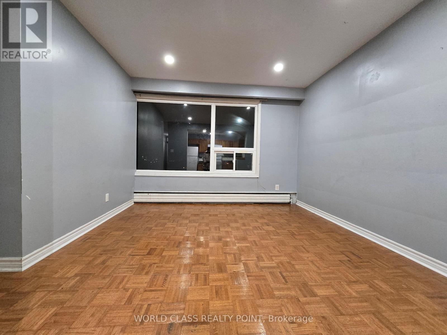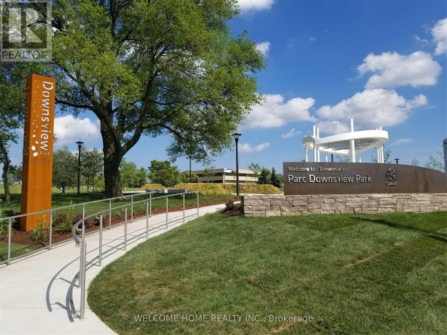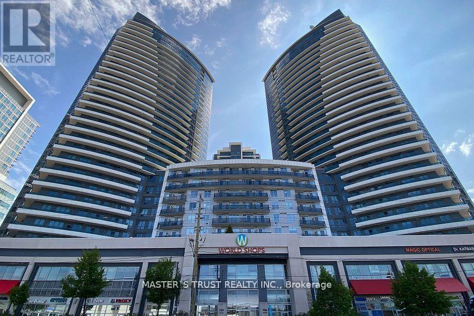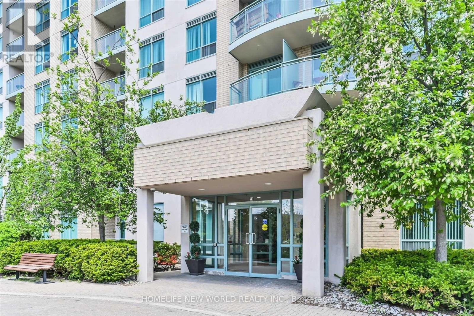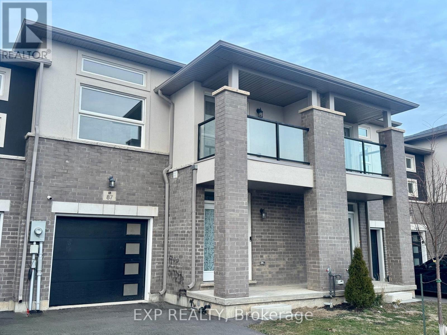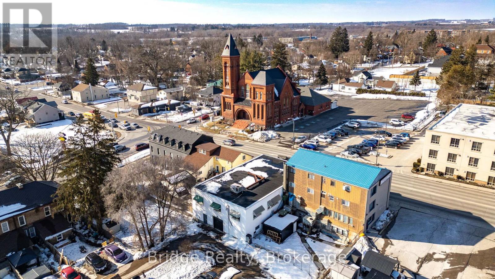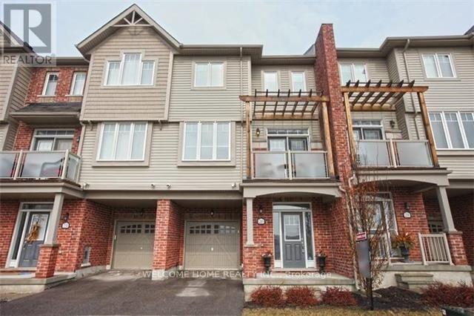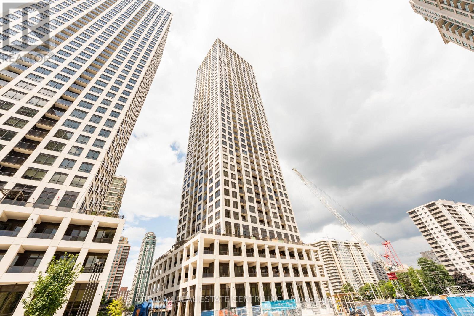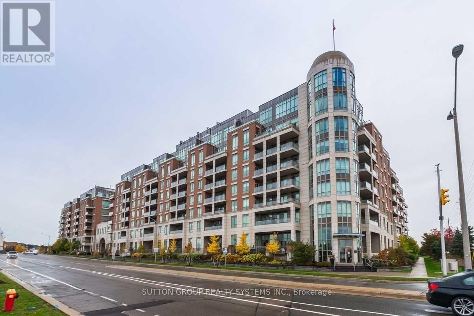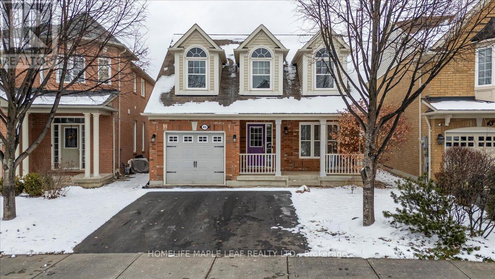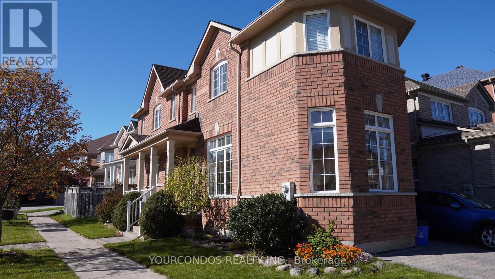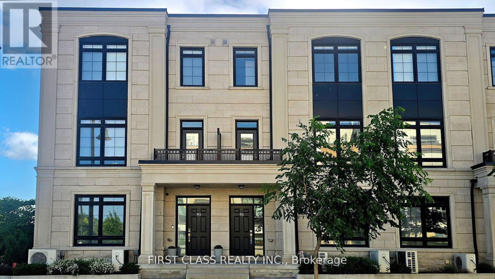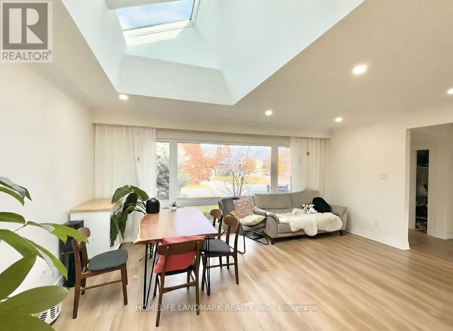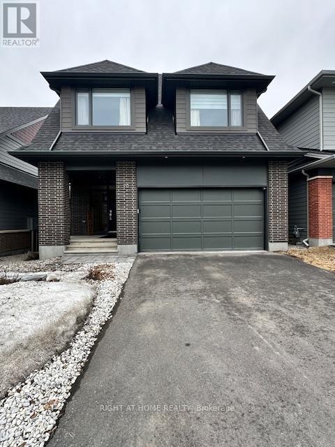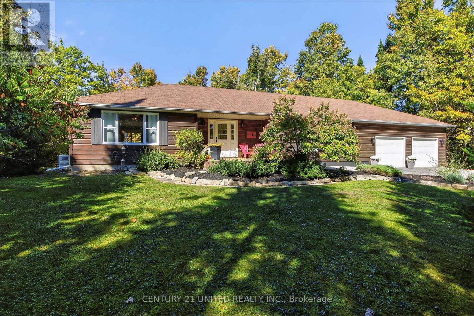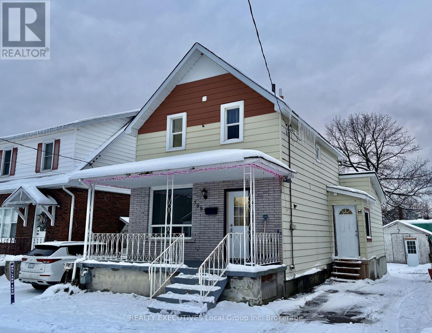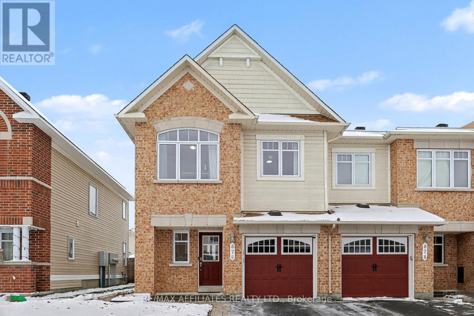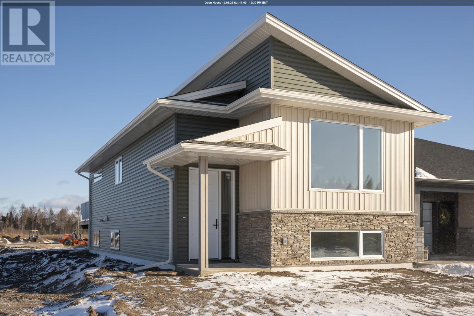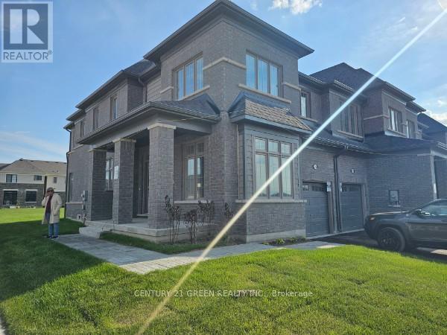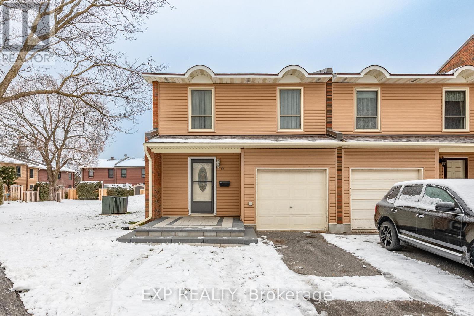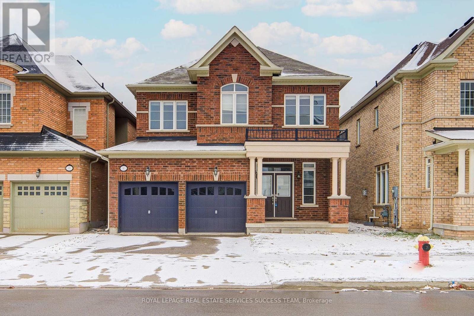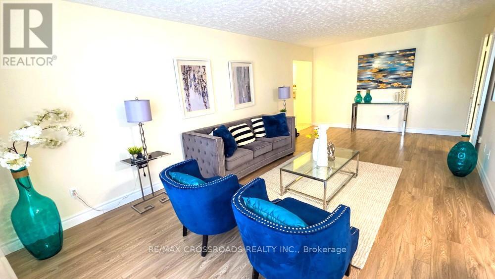52 Meadow Park Drive
Huntsville, Ontario
Exceptional in town family bungalow located in the highly desired area of the Meadow Park subdivision with children's playground, tennis/pickle ball courts. East walking to town stores and restaurants. This unit has new renovated kitchen and flooring. 3 Pcs bathroom and cold room. This is Furnished unit and the laundry will be shared with upper unit. Spend your mornings enjoying the privacy of your back yard with a good book and a morning beverage. (id:47351)
175 - 4950 Albina Way
Mississauga, Ontario
Lovely Family Home In Desirable Square One Area. Bright & Spacious, This 3-Bedroom,3-Bathroom Gem Offers A Perfect Blend Of Comfort And Convenience. Very Clean And Family Sized Kitchen. Hardwood Flrs On Main And High Quality Wood Flrs On 2nd & Ground Flrs. W/O From Family Rm To Patio. Direct Access To Garage From House. Steps To Grocery/Banks/Restaurants/Coffee Shop/LRT. Close To Hwy 403/401. One Bus To Subway Station. (id:47351)
3 - 58 Cameron Avenue
Toronto, Ontario
Beautifully renovated 1000 SF, 3-bedroom 3rd floor apartment in a legal 4-plex, comes with sweeping and stunning views from all windows, including that of the CN tower and the City's skyline beyond. It features a bright, open-concept layout with newer finishes throughout. Kitchen is equipped with more than ample cabinetry and appliances. The primary and 2nd bedrooms are large, with large closets and huge windows with an amazing view of the hilly ravine area rear yard. Totally private with no neighbours at the rear. The rear exit stairs lead to a deck exclusively for this Unit. The 3rd bedroom is a junior bedroom with a sweeping view of the entire neighbourhood. There are additional front hall and linen closets, ensuring plenty of storage space. Washroom is newly painted and has new floors and a brand-new vanity. Has a high-capacity new Wall Unit air-conditioner that cools the entire apartment for your comfort in summer. The 4-plex is surrounded mostly by single-family houses making it a family-oriented neighbourhood.FreshCo, Canadian Tire, Shoppers Drug Mart, Dollar Tree, Coffee shops, cafes, restaurants, quaint family-owned small businesses add to the charm and friendliness of the locale. and Caledonia LRT station are steps away. Good schools, including Silverthorn Comm. School (K-8), parkettes, York Recreation Centre and worship houses offer their share to the vibrancy of the community.Free High speed WIFI is offered. One Parking spot available @ $80/- pm (id:47351)
5 - 159 William Duncan Road
Toronto, Ontario
INSIDE DOWNSVIEW PARK! Freshly Painted, Upgraded Light Fixtures, Inside Downsview Park, Rare floor plan of 2 bedroom + Full Size Den. 1 Washroom, 1 Parking. Front and Rear Patio, Open Concept with Laminate Flooring, Large Kitchen Island, Stainless Steal appliances, Full Size Laundry Machines. Shuttle to Subway Station. Walk to the park, pond, playgrounds, & farmers market. Mins from York University, Yorkdale Shopping Centre, local eateries, and more! Enjoy all the city has to offer with a community feel. (id:47351)
739 - 7171 Yonge Street
Markham, Ontario
Enjoy the luxuries of convenient condo living in the sought-after "World On Yonge" By Liberty Development! Access to a five-star shopping mall without even stepping foot outside! Includes cafes, supermarkets, restaurants, banks & much more! Top schools! The functional open concept floorplan and 9ft ceilings, 728 sf per builders plan, biggest one plus den plan! allow for natural light to flow throughout this spacious 1+Den! Very bright spacious feel. Shows with confidence! The kitchen features stainless steel Appliances, a built-in microwave, speckled granite countertops, subway tile backsplash, and dark euro-style cabinetry. Living room walks out to the balcony with southeast exposure. Large den makes for a perfect at-home office! It can also be used as a second bedroom! Primary bedroom has large windows and a double closet for ample storage. 4pc Bathroom boasts tile floors, shower tub, and single vanity with granite countertops. Unit also features in-suite laundry with dryer & washer. Building amenities include an indoor swimming pool, gym, 24hr concierge, library, party room, guest suites, underground visitors parking & more! Don't miss the bright & spacious executive condo! (id:47351)
721 - 51 Baffin Court
Richmond Hill, Ontario
Spacious 840 Sq Ft Unit, Located On A Cul De Sac Just Steps To Yonge St. Lots Of Visitor Parking. Direct Bus To Finch Subway. Walking Distance To Go Bus To Airport & Go Train To Union Station. Minutes To Hwy 7 & Hwy 407. Future Subway Line. Across From Lcbo, Shoppers, Decor Stores & Restaurants. Minutes To Big Box Stores, Grocery Stores, Cinema & Hillcrest Mall. (id:47351)
18 - 87 Renfrew Trail
Welland, Ontario
Client RemarksWelcome to 87 Renfrew Trail - a beautifully designed 3-bed, 2.5-bath townhome nestled in Welland's thriving and family-friendly community. Built by Centennial Homes, this modern home offers a bright open-concept main floor featuring a stylish kitchen with stainless steel appliances, a spacious living area, and a versatile flex room ideal for a home office or play space. The upper level boasts a generous primary bedroom with a walk-in closet and a luxurious ensuite complete with a standing shower and soaker tub, along with two additional well-sized bedrooms. Enjoy convenient inside access to the garage, a great layout, and a prime location just minutes from Highway 406, Seaway Mall, Niagara College, schools, parks, and all major amenities. A perfect opportunity for first-time buyers, growing families, or investors - book your showing today and make this stunning home yours! (id:47351)
290 Dundas Street
Woodstock, Ontario
Beautifully Renovated C5 Commercial Unit with Mixed-Use Zoning! This spacious 3487.50 sq. ft. main-floor unit offers multiple offices, a reception area, a common work area, a meeting room, a filing room, A rough in kitchenette two bathrooms, and two staircases leading to city-approved indoor 5 +legal parking. Over $300,000 has been invested in renovations, including five legal indoor parking spots equipped with two HRVs, a CO sensor, an automatic door opener, and a separate heated furnace. Additional upgrades include a new flat roof with warranty, a new furnace, a new garage door, updated flooring, fresh paint, and more. A fantastic opportunity for a versatile commercial space! (id:47351)
26 Larson Peak Road
Caledon, Ontario
Open Concept 3 bedroom, 2 Washroom, 2 Parking, Townhouse. Modern Kitchen with Large L shaped Island, stainless steal appliances. Large Living room, Dining room area, Pot lights Throughout with Walk out to Balcony, with no Front Neighbor facing Pond and Greenery. Walking Distance To Community Center, Schools, Trails, Grocery And Medical Centers. (id:47351)
206 - 30 Elm Drive W
Mississauga, Ontario
Welcome to Solmar Edge Tower 2, a newly built condominium in Mississauga's highly desirable City Centre. This spacious two-bedroom, two-bathroom suite features 9' floor-to-ceiling windows and a full-length terrace with stunning southeast views, filling the home with natural light and creating an exceptional living and entertaining space. Enjoy an open-concept layout with a generous living/dining area and a beautifully upgraded kitchen equipped with high-end built-in appliances. The primary bedroom offers ample space, a large walk-in closet, and a stylish 3-piece ensuite bathroom. The second bedroom also includes its own 4-piece ensuite, providing added comfort and privacy. The unit is carpet-free and includes an in-suite laundry room for convenience. Located in the heart of downtown Mississauga, you are just steps from Square One, the main transit terminal, GO buses, Sheridan College, Living Arts Centre, Celebration Square, Central Library, YMCA, banks, restaurants, shops, and entertainment. Quick access to Cooksville GO, Hwy 403/401/QEW, Port Credit, and many other nearby attractions. This condo is perfect for couples, students, and small families. Don't miss this amazing opportunity-call today to schedule your private viewing! (id:47351)
116 - 2480 Prince Michael Drive
Oakville, Ontario
Bright & Spacious 1+Den Condo for Lease in Prestigious Emporium at Joshua Creek! Featuring an open-concept layout with 10-ft ceilings, this unit offers a modern, upgraded kitchen with stainless steel appliances, quartz counters, ceramic backsplash, and a breakfast bar. The spacious primary bedroom includes a walk-in closet with organizer wardrobe. A large versatile den can serve as an office, dining area, or second bedroom. Enjoy hotel-style amenities including an indoor pool, gym, party room, theatre room, billiard room, meeting room, sauna, guest suite, and 24-hour security. Conveniently located across from a shopping plaza with easy access to 403/QEW/407. Includes 1 parking and 1 locker. (id:47351)
41 Ross Patrick Crescent
Newmarket, Ontario
Stunning Family Home in Sought-After Woodland Hills - Loaded With Upgrades, Updates & Immaculately Kept with the Location! Location! Location Factor . Nestled on a quiet crescent, this beautifully maintained Mattamy-built home offers the perfect blend of style, comfort, and convenience. With 4+1 bedrooms, a fully finished basement, parking for 2 cars on the driveway, this property is an exceptional opportunity for families seeking true move-in-ready living.Step inside to a warm and inviting layout featuring a large covered front porch, hardwood floors, and an open-concept eat-in kitchen and family room with a walk-out to a private fenced backyard and deck-ideal for seamless indoor-outdoor entertaining. The kitchen is equipped with top-of-the-line appliances, including a gas stove, exhaust system, and modern fixtures throughout. **RECENT IMPROVEMENTS**This home recently has been thoughtfully updated for today's buyer, featuring 5 new windows and several additional finishing touches that enhance comfort, efficiency, and overall presentation - making this a truly turnkey HOME. Upstairs offers 4 generously sized bedrooms, convenient second-floor laundry, and a beautifully modelled ensuite bath. Portions of the home feature designer wallpaper, adding a stylish and sophisticated touch rarely seen at this price point.The fully finished basement provides tremendous value, complete with a 3-piece bathroom, a large recreation room/additional family room, and a full bedroom with closet-perfect as a guest room, home office, or multi-use space.This home is immaculate - truly better in person.Just minutes to Hwy 400 & 404,Costco, a wide variety of restaurants and bars, top-rated schools, shopping centres, parks, and public transit & **From this quite Street WALK TO Most Bustling Upper Canada Mall**, . A must see perfect home in a family-friendly neighbourhood! (id:47351)
66 Crawford Street
Markham, Ontario
This beautiful home boasts 9 ft ceilings on the main floor, a sleek renovated kitchen with quartz counters and backsplash plus stainless steel appliances, open-concept dining, a cozy gas fireplace, direct deck access, a luxurious primary suite featuring a walk-in closet,French doors to a private balcony and 6-piece ensuite, a versatile 4th bedroom/office on the lower level, a finished basement, and an easy walk to Pierre Elliott Trudeau High School. (id:47351)
91 William Saville Street
Markham, Ontario
Luxury Townhome in Unionville Gardens!Over 2,500 sq.ft., 4 bedrooms, 6 baths, 9' ceilings, hardwood floors, Bosch appliances, gas stove, granite counters, and custom kitchen. Sun-filled top floor with skylights. Potential income from ground-floor ensuite and finished basement with bath. Top school zone (Unionville High), steps to shops, transit, and highways. Rare leasing opportunity in the heart of Markham! (id:47351)
Main - 159 Cocksfield Avenue
Toronto, Ontario
Lots Of Sunlight. Situated On An Extra-Deep Lot 59 X 154 Ft Is A Gem In The Highly Desirable Bathurst Manor Neighborhood. Professionally Designed And Decorated Main Living Area Features 3 Bedrooms, Renovated Kitchen, 2 Renovated Bathrooms With Quartz Counters, Glass Shower. Elegant Doors And Finishing. Steps To Ttc, Sheppard west subway, Shops, Schools, Shopping, Restaurants. // Tenant responsible for 40% of utilities, or may opt to pay an additional $200/month for all utilities and internet to be included. (id:47351)
26 Stanhope Court
Ottawa, Ontario
Uniform Home! Backing to GOLF COURSE w/No Rear Neighbours! This model Offers over 3200 Sq Ft(including the lower level) welcomes you with a big porch and great size Foyer. Big Mudroom with two huge closets. Open Concept Living & Dining RM w/Elegant Gas FP & Large Windows for Plenty of Natural Light! Kitchen features SS Appliances & Chimney Hood Fan, Herringbone Tiled Backsplash, Quartz Counters & Large Island w/Breakfast Bar. and a walk in pantry. Upgraded Hardwood Stairs lead to 2nd Lvl featuring Spacious Primary Bedrm w/W.I.C. & 5pc Ensuite ,Glass Door Shower & Soaker Tub. Two other bedrooms size will surprise you. Open Loft perfect for the Home office or kids entertainment area. Laundry on the 2nd level makes life easier. Basement has one bedroom and great size rec rm. 3 piece full bathroom for your convenience. Fully landscaped Backyard w/600 Sq.ft Patio - Perfect for summer time! Close to Shopping, Stonebridge Golf Course, Parks, Walking Trails & Minto Rec Centre! Don't Miss it! (id:47351)
5 Fire Route 46
Trent Lakes, Ontario
Welcome to country living at its finest just minutes from the turquoise waters of Sandy Lake! This beautifully renovated bungalow combines modern updates with the charm and tranquility of rural life. The heart of the home is a stunning new open-concept kitchen, featuring abundant cabinetry, a spacious island for gathering, and seamless flow into the living and dining areas. Step through sliding doors to a large deck overlooking a private, treed backyard the perfect backdrop for outdoor entertaining, morning coffee, or peaceful evenings surrounded by nature. The main level offers updated flooring throughout, a generous primary suite with ensuite, a spacious second bedroom, den, and an oversized laundry room for added convenience. The lower level has been recently partially finished with a welcoming family room, second kitchen, additional bedroom, den, and bathroom ideal for guests, extended family, or in-law potential. With half of the basement left unfinished, there's plenty of opportunity to tailor the space to your own needs. Whether you're dreaming of a permanent move to the country or a peaceful retreat close to Buckhorns amenities, this home delivers. Imagine weekends exploring the Kawartha's, afternoons on the lake, and evenings by the fire your new lifestyle awaits! (id:47351)
589 Douglas Street
North Bay, Ontario
Welcome to this spacious and well-maintained 4-bedroom detached home located in the central part of North Bay. This charming 1.5 storey residence offers a functional layout perfect for families or those seeking room to grow.The main level features a generous kitchen with plenty of room for cooking and gathering, a bright and inviting living room with a large front window that fills the space with natural light, and a main-floor bedroom, complete with a private ensuite bath. Ideal for guests or convenient one-level living.Upstairs, you'll find two comfortable bedrooms and a full 4-piece bathroom. The fourth bedroom is on the main level, offering flexibility for an office or den.The full basement is unfinished, offering abundant storage and the bonus of a third bathroom. Step outside to a private, fenced backyard complete with a large shed, poured concrete pad, and electricity perfect for a workshop, hobby space, or additional storage. All new flooring throughout the house and freshly painted. All ready to just move right in! Snow removal has been paid for the entire winter. Don't miss this opportunity to own a versatile and centrally located home with great potential! (id:47351)
876 Ashenvale Way
Ottawa, Ontario
Welcome to this lovingly maintained end unit townhome with original owners! Spacious front entrance greets you with garage access and 2 piece bath. Hardwood in living and dining room. Pot lights and large windows fill this space with light. Eat in kitchen has stainless steel appliances and plenty of cabinetry. Upper level features primary bedroom with walk in closet and 4 piece ensuite including soaker tub! 2 large secondary bedrooms and 4 piece family bath. Lower level features rec room with gas fireplace, laundry and tons of storage. Fully fenced backyard with cedar fence and large two tiered deck perfect for summer BBQs. Interlock walkway in front and side yard. Front and backyard are meticulously maintained and include a sprinkler system! Private yard with no neighbour access.This home comes with a snow blower, lawn mower and many extras for an easy move! Make this house your home! (id:47351)
202 Bruin Cres
Thunder Bay, Ontario
Brand New Luxury in Parkdale - Move into a masterpiece! This new, premium-built home in Parkdale offers over 1,000 sq. ft., 2+2 bedrooms, 2 full baths, fully finished top-to-bottom and backed by a Tarion Warranty. The open-concept main floor features a gourmet kitchen with stunning quartz countertops and soft-close doors. The primary bedroom includes a walk-in closet. The fully finished lower level is built on an ICF foundation and boasts impressive 9-foot ceilings, two extra bedrooms, full bathroom and a recreation room. Enjoy the lifestyle with a large back deck, 2 car driveway out front and immediate access to parks and walking paths. All appliances are included! (id:47351)
415 Trevor Street
Cobourg, Ontario
Nestled in the heart of Cobourg, this inviting residence at 415 Trevor St corner townhome offers a perfect blend of comfort, modern amenities, and suburban charm. Boasting **4** bedrooms plus den plus computer room (office) and featuring premium laminate flooring and wood staircase, this home spans an impressive 2006 square feet, providing ample space for both relaxation and entertaining. Den can be 5th bedroom. Can park 2 vehicles on driveway. Adjacent to the living room is the modern kitchen, a chef's delight equipped with stainless steel appliances that complement the contemporary design. Ample cabinetry offers plenty of storage space, while the sleek countertops provide ample room for meal preparation. Whether you're preparing a quick breakfast or a gourmet dinner, this kitchen is designed to meet your culinary needs. Cobourg's vibrant downtown area is just a short drive away, providing access to shopping, dining, entertainment, and cultural experiences. Nearby parks, recreational facilities, and schools add to the appeal, making this location ideal for families, professionals, and retirees alike. (id:47351)
F - 6 Arnold Drive
Ottawa, Ontario
THIS RARE GEM IN BELLS CORNERS IS HARD TO FIND; SPACIOUS UPDATED END UNIT CONDO TOWN, FT. 4 BEDROOMS & 1.5 BATHS W/ATTACHED GARAGE AND LANDSCAPED FRONT & BACK! OPEN HOUSE THIS SUN. DEC. 7TH FROM 2 - 4 PM. Welcome to 6F Arnold Drive; A charming home on a quiet cul de sac in a family friendly neighbourhood close to all amenities with parks, NCC trails & easy access to transit. Be amazed at the beautifully landscaped front porch ('23), with tons of parking space on the extended 2 car driveway and attached garage (3 car parking). The main level fts. a spacious foyer, partial bath, a bright living and dining room with patio doors to your rear yard, and a lovely galley kitchen. The upper level sets itself apart from the rest with 4 generously sized bedrooms, a recently updated full bath ('23), and an extra storage nook. The fully finished lower level fts. berber carpet, a large rec. room, laundry room, and storage space. The rear yard is fully landscaped ('24) and has a new full fence & hedges ('25). Perfect for first home buyers & families; This exceptional opportunity will not last long! Furnace (~'19). $455 Monthly fee includes water, outside maintenance, grass cutting & snow removal. 24 hr irrevocable on all offers. (id:47351)
81 Kaitting Trail
Oakville, Ontario
Gorgeous Executive Detached 4 Bed Home W/Double Car Garage Sits On The Green Belt &Park! High End And Luxurious Finishes! New hardwood just installed on 2nd floor. House is freshly painted! 9" Ceilings On Both Level, Dark Hardwood Flooring Throughout, Large Gourmet Kitchen With All B/I Stainless Appliances And Granite Counters& Glass Back Splash, Tons Of Cabinets Storage, Oak Stairs W/ Iron Pickets ,2 Spa Inspired 5Pcs Washroom And Laundry Room On 2nd Level.$$$ Spent On Upgrades! GAS Cooktop w/ New Hook, Great For kids' schools and play on the park at the back of the house! (id:47351)
2311 - 5 Massey Square
Toronto, Ontario
Welcome to this bright and well-maintained 2-bedroom, 1-washroom condo offering exceptional convenience and unbeatable value*** Perfectly situated just steps from the TTC and Victoria Park Subway Station, commuting across the city is effortless***Only about a 20-minute transit ride to Toronto's Downtown Core, making work or entertainment easily accessible****Schools, grocery stores, a health centre, and a vibrant community centre -everything you need is right at your doorstep****Enjoy being minutes from The Beaches***Ideal for first-time buyers, downsizes, or investors-don't miss this fantastic opportunity*** DONT MISS THE BEST BUY OF THE AREA. (id:47351)
