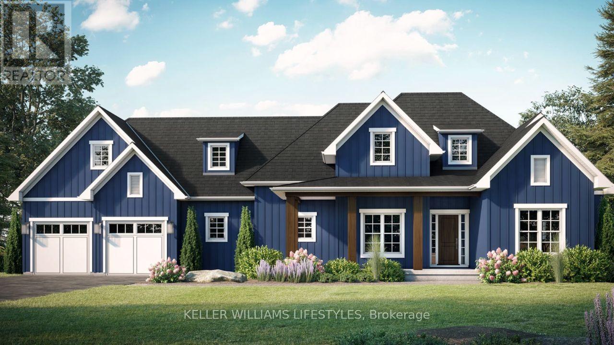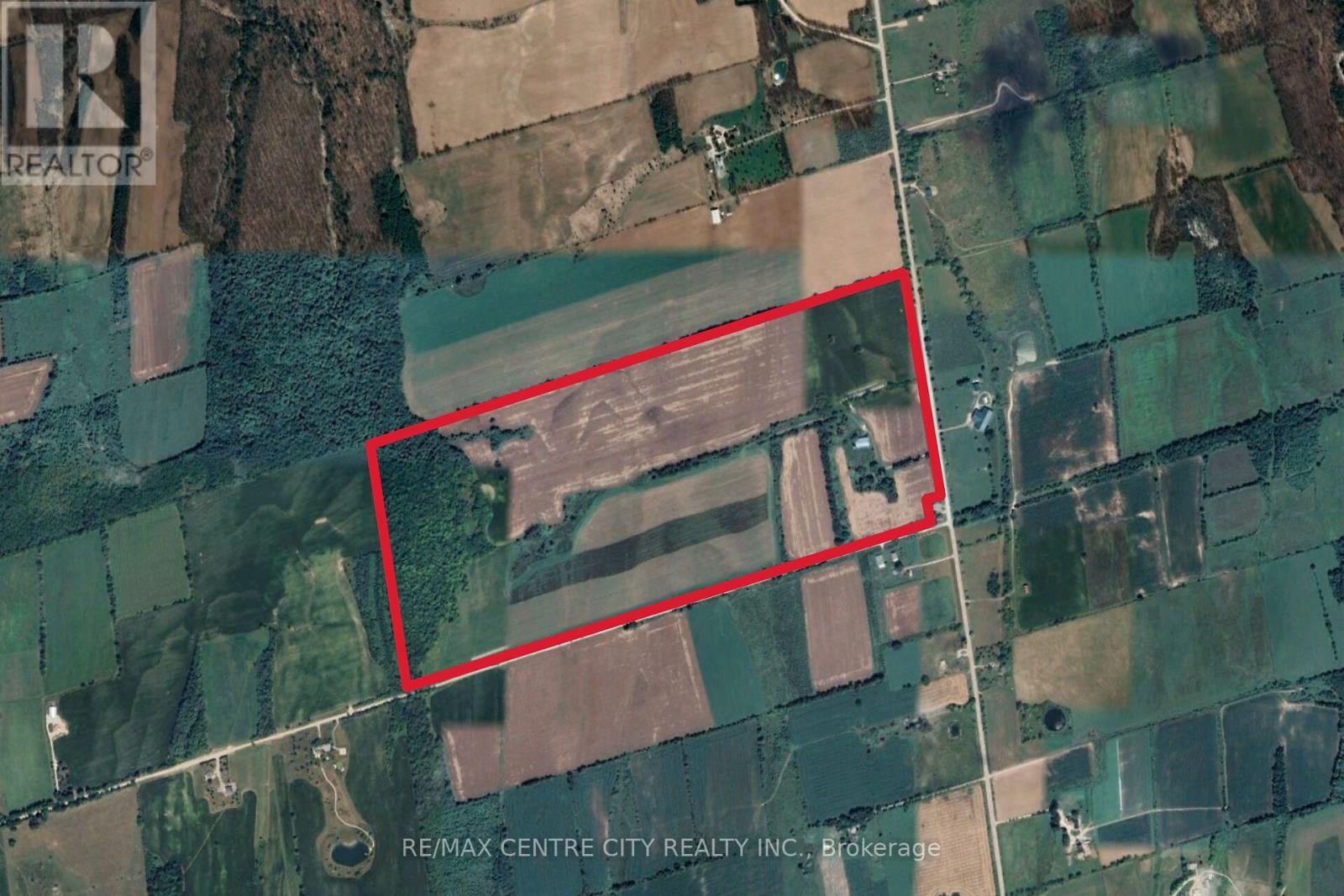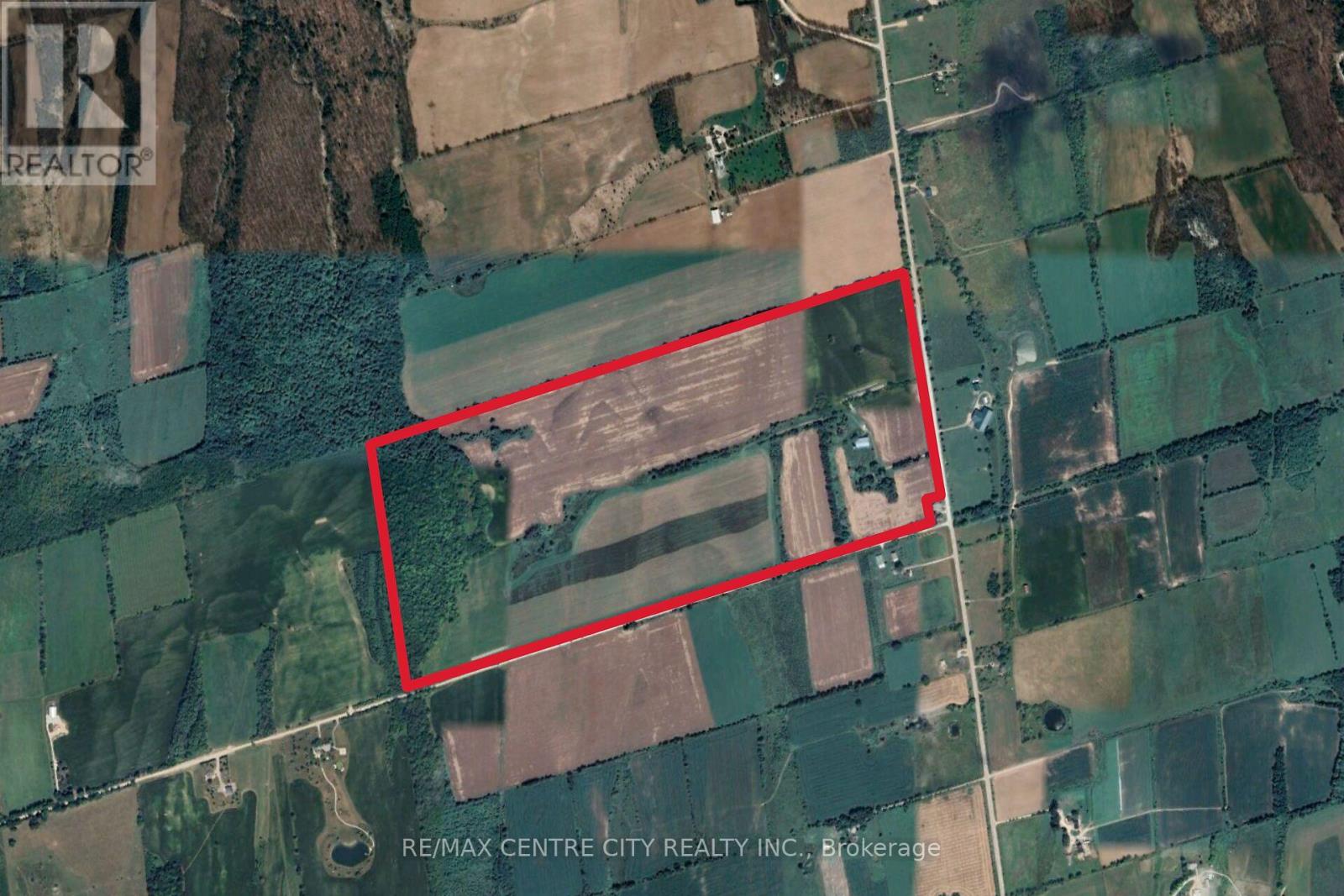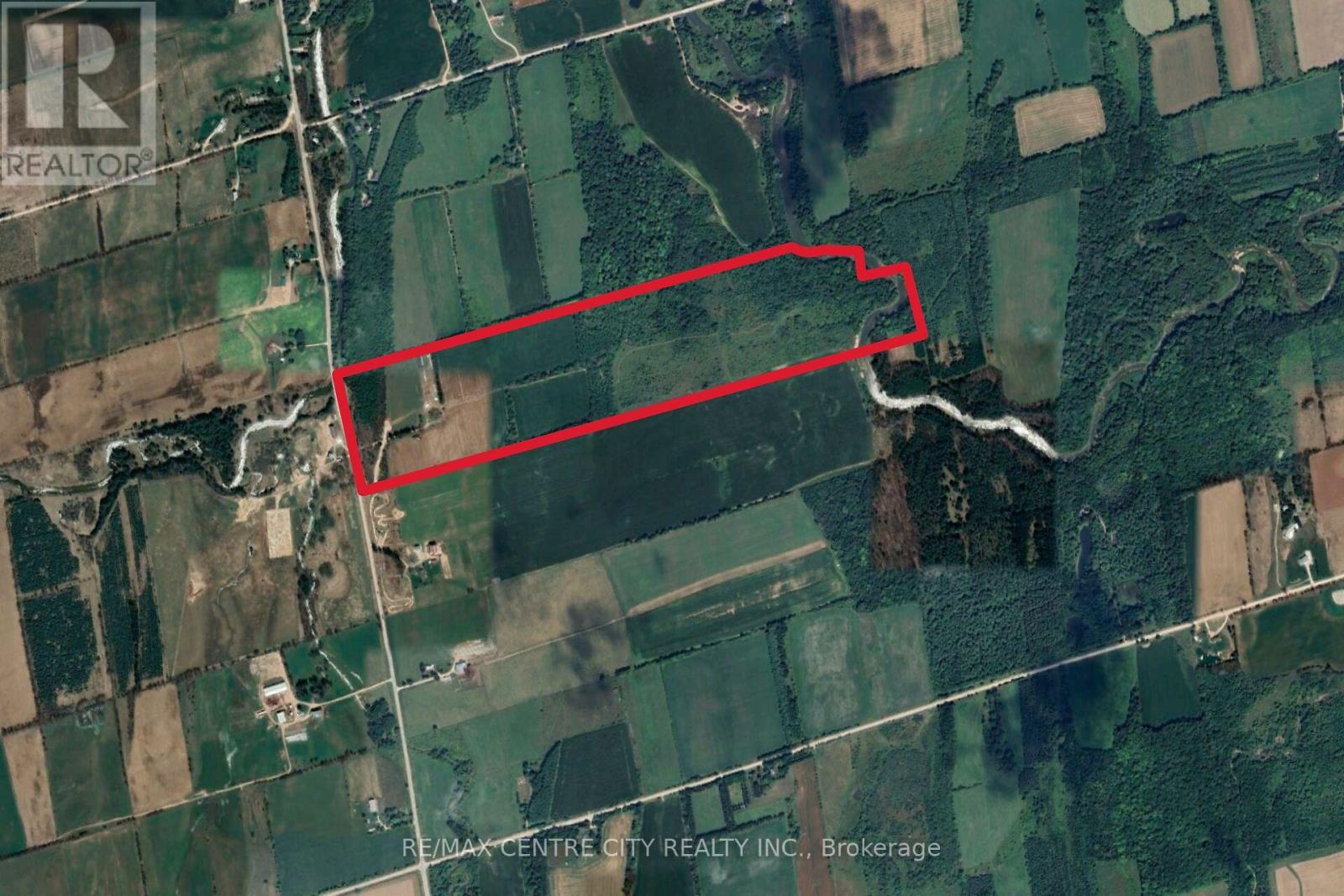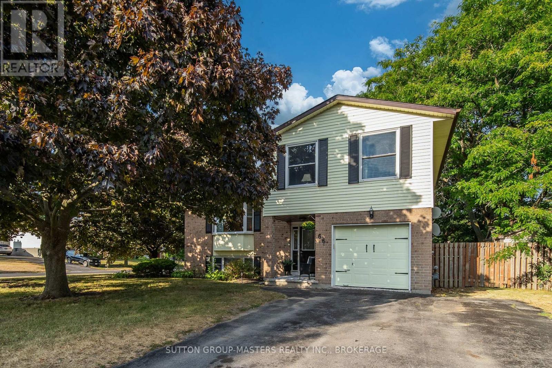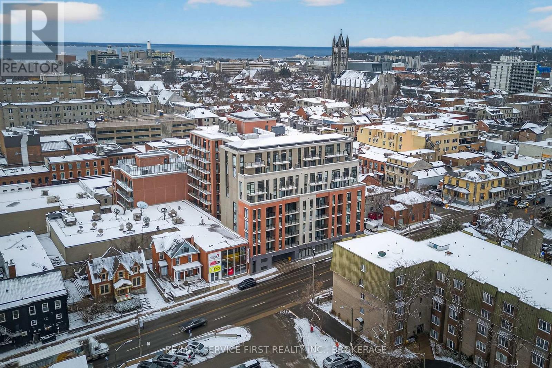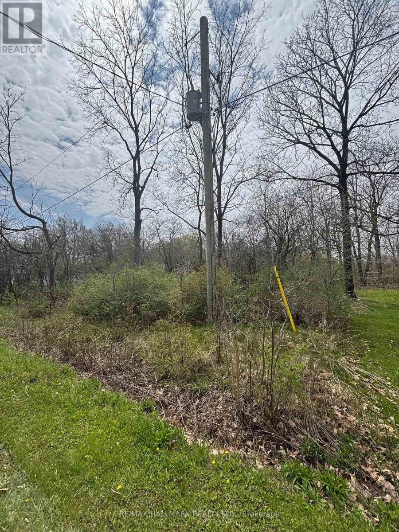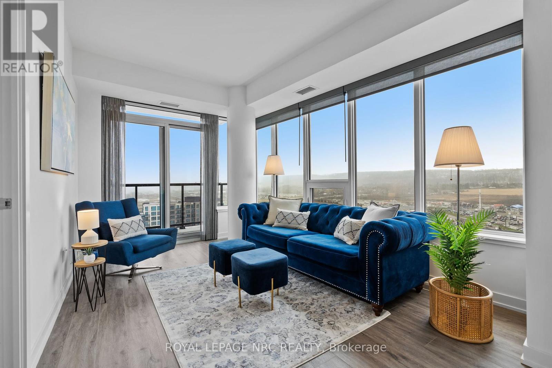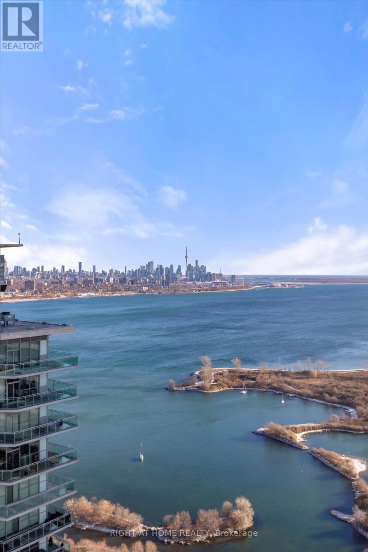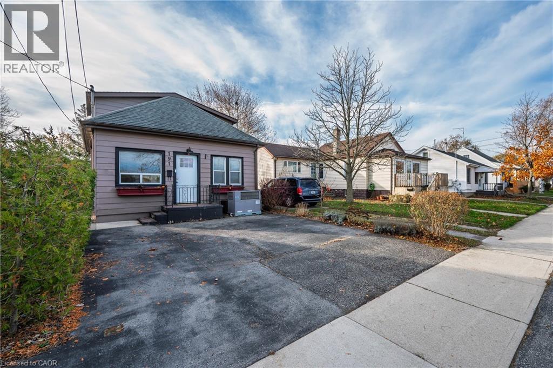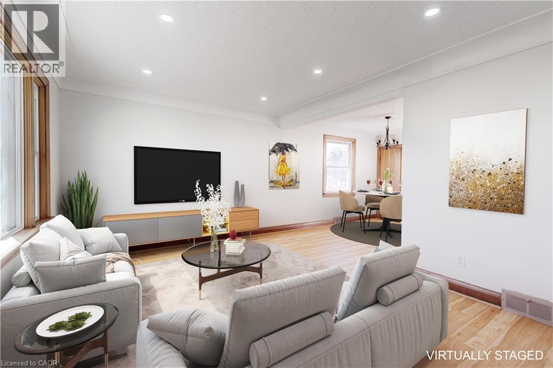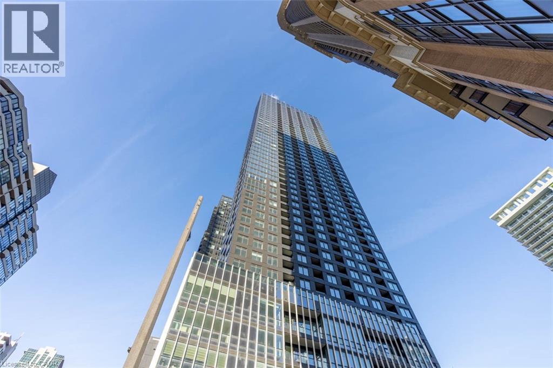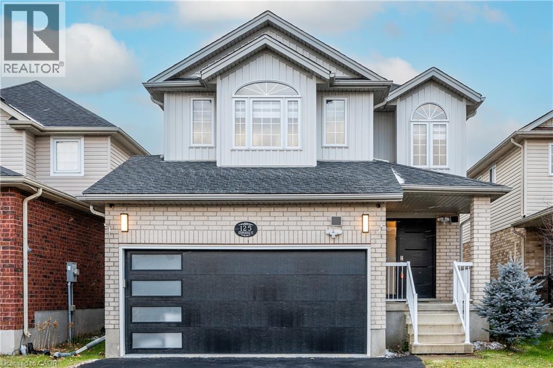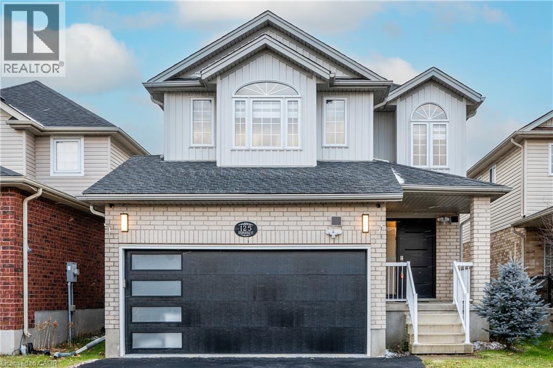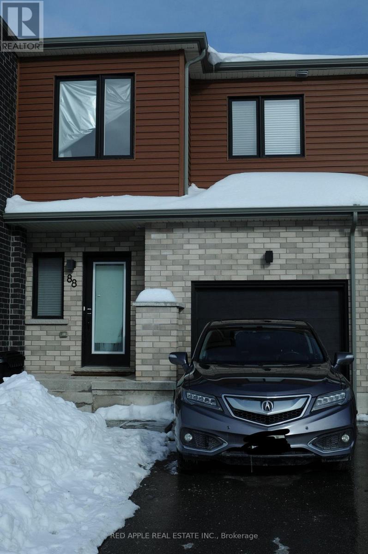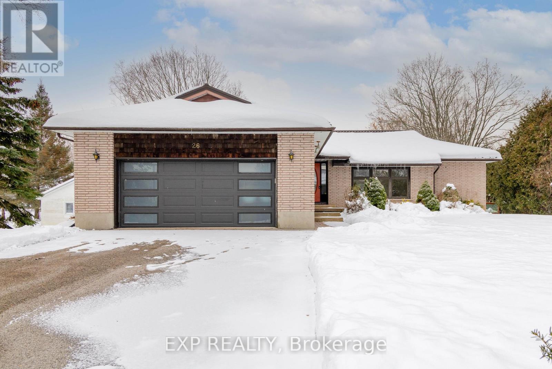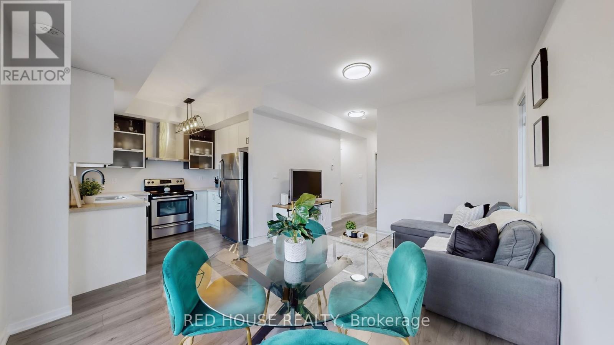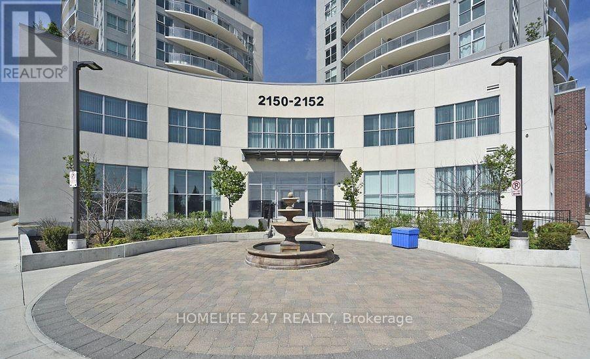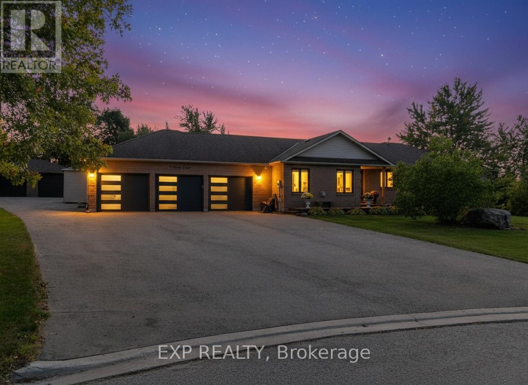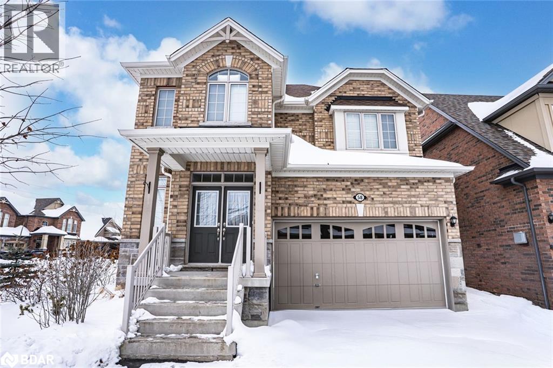39 East Glen Drive
Lambton Shores, Ontario
Welcome to Crossfield Estates by Banman Developments! This newly completed home showcases exceptional quality, craftsmanship, and upscale finishes throughout. Offering 1,808 sq ft, this thoughtfully designed 3-bedroom, 2-bathroom bungalow features custom cabinetry, quartz countertops, stunning hardwood floors, and a cozy gas fireplace. A full unspoiled basement leaves endless possibilities for additional finished space should you desire. The attention to detail continues outside with beautiful exterior architecture, including stone skirting and board and batten siding, poured concrete driveway and walkway for a refined and sophisticated look. Set on an generous sized lot, the home is located in a quiet community this is approx. 30 minutes from both London and Sarnia and only 20 minutes to Lake Huron that offers some of the best crystal clear water and sand beaches in all of Ontario. With 29 generously sized estate lots, many backing onto Arkona Fairways Golf Course, this is a rare opportunity to live in luxury surrounded by nature. A variety of floor plans and lots are available to suit your lifestyle. Come explore the possibilities today! (id:47351)
50 East Glen Drive
Lambton Shores, Ontario
Welcome to the Laurent, a stunning 1,923 sq. ft. home in Crossfield Estates, designed for modern living with timeless charm. This beautifully crafted bungalow features 3 bedrooms, 2.5 baths, and an open-concept layout perfect for families and entertainers alike. The vaulted ceilings in the great room and primary suite create a bright, airy ambiance, while the thoughtfully designed kitchen boasts quartz countertops, a spacious island, and soft-close cabinetry. Enjoy seamless indoor-outdoor living with covered front and rear porches. The primary suite offers a spa-inspired ensuite with a freestanding tub, glass shower, and walk-in closet. A dedicated office space, main-floor laundry, and an oversized double garage with a workbench add convenience. Built with quality in mind, this home includes premium engineered hardwood, tile flooring, and a high-efficiency gas furnace with central air. Experience luxury, comfort, and functionality in the Laurentyour dream home awaits! Other models and lots available.Price includes HST. Property tax & assessment not set. Hot water tank i (id:47351)
678 Oxford Street E
London East, Ontario
Welcome to this charming main-level two-bedroom unit located at 678 Oxford Street East. This bright and comfortable space offers convenient one-floor living with in-unit laundry, central air conditioning, and parking for two vehicles. The home features a fully fenced yard with rear access and a shared backyard-perfect for enjoying outdoor time. Situated on the main floor of a well-maintained duplex, the unit provides an ideal balance of privacy and accessibility. Its prime location places you close to Downtown and right between Fanshawe College and Western University, offering excellent convenience for commuting, shopping, and amenities. Credit check and first and last month's rent are required. (id:47351)
137204 Grey Road 12
Meaford, Ontario
Prime 200 acre farm on Scotch Mountain!Discover an exceptional agricultural opportunity with this expansive 200-acre farm, featuring 155 acres of workable acres, farmed beans/corn in the 2025 growing season. The soil type is harkaway loam. The property includes an older bank barn in solid, usable condition, offering ample space for livestock or storage. With frontage on two roads this property provides convenient access for field work.The farmhouse is a classic fixer-upper, ready for your vision to transform it into a charming country retreat. Beautiful views of rolling hills and escarpment can be seen from many vantage points.Perfect for farmers or investors, looking to expand their land portfolio or get started with a sizable land base. This property combines size, versatility, and location-making it a rare find in today's market. (id:47351)
137204 Grey Road 12
Meaford, Ontario
Prime 200 acre farm on Scotch Mountain!Discover an exceptional agricultural opportunity with this expansive 200-acre farm, featuring 155 acres of workable acres, farmed beans/corn in the 2025 growing season. The soil type is harkaway loam. The property includes an older bank barn in solid, usable condition, offering ample space for livestock or storage. With frontage on two roads this property provides convenient access for field work.The farmhouse is a classic fixer-upper, ready for your vision to transform it into a charming country retreat. Beautiful views of rolling hills and escarpment can be seen from many vantage points.Perfect for farmers or investors, looking to expand their land portfolio or get started with a sizable land base. This property combines size, versatility, and location-making it a rare find in today's market. (id:47351)
Pt Lt 11 Conc 7
Meaford, Ontario
Welcome to a truly remarkable 100-acre farm that combines agricultural productivity with breathtaking natural beauty. From the moment you arrive, you'll appreciate the convenience of a brand-new driveway leading up to the farm from freshly paved Grey Road12, ensuring easy access year-round. This property is designed for versatility and efficiency, featuring 38 acres of workable land, with 26 acres systematically tiled at 30-foot intervals to provide superior drainage and maximize crop yields. Whether you're an experienced farmer or looking to start your agricultural journey, this land is ready to perform. Beyond the fields, you'll find a lush cattle pastures, perfectly suited for livestock and a dug well located at the back of the property that supplies water to a trough, making it simple to keep your animals hydrated and healthy. Every detail has been considered to support a thriving farm environment. But this property offers more than just functionality-it's a place of stunning beauty. The rolling landscape opens up to incredible panoramic views, creating a serene backdrop for everyday life. Multiple prime building sites are scattered across the property, giving you the opportunity to design and build your dream country home, complete with sweeping views and privacy. Imagine waking up to sunrise over open fields or enjoying peaceful evenings surrounded by nature.Whether your vision includes expanding your farming operation, raising livestock, or creating a private rural retreat, this property delivers unmatched potential. With modern improvements, natural resources, and a setting that feels like a postcard, this farm is more than land-it's a lifestyle. (id:47351)
3559 Harbour Point Lane
Selwyn, Ontario
Seize the opportunity to own a stunning piece of Stony Lake! This beautiful half-acre property boasts mature trees, striking red granite, and an impressive 145 ft of shoreline. The charming four-season lake house offers 2 bedrooms, 2 bathrooms, a walkout basement, and a cozy insulated bunkie. Inside, the main floor features an open kitchen, living room, and dining area with patio doors that open onto a spacious deck, perfect for soaking in the breathtaking views of Stony Lake. Step outside and unwind on your expansive 14x40 aluminum dock, ideal for enjoying all the outdoor activities the lake has to offer. Don't miss your chance to own your very own slice of paradise on Stony Lake! (id:47351)
66 Nicholson Crescent
Loyalist, Ontario
Welcome to this beautifully maintained family home on a mature and quiet street in Amherstview, only a few short minutes from Kingston's west end. This 3+1 bedroom, 1.5 bath home sits on a prime corner lot and offers a huge fully fenced yard. Walk up to welcoming flower beds and a sweet covered front porch. Features a bright kitchen, separate dining room and living room, as well as a family room and a half bath on the main level. The lower level offers a rec room, bedroom and laundry. Upstairs you will find 3 spacious bedrooms and full bath. Spend time on your back deck overlooking the pool sized fenced yard. Easy access to amenities including community pool, arena, library, activity centre, parks, transit and more. Ready for a new family, this house in a lakeside community is ready for you to call it home! (id:47351)
613 - 223 Princess Street
Kingston, Ontario
Welcome to The Crown Condominiums, a premier residential and commercial hub in the heart of Downtown Kingston. This bright and efficiently designed 1-bedroom + den, 1-bathroom unit offers 495 sq ft of modern living space, featuring an open-concept layout, in-suite laundry, a 3-piece bathroom, and a private terrace perfect for outdoor relaxation. Residents enjoy an exceptional array of amenities, including a stunning rooftop terrace with BBQs and lounge areas, a fitness centre, yoga studio, concierge service, a party room with full kitchen, and beautifully landscaped outdoor spaces. Perfectly located just steps from the St. Lawrence Waterfront Trail, this vibrant nine-storey community seamlessly blends convenience with lifestyle-ideal for scenic walks, cycling, events, and all that Downtown Kingston has to offer. With residential units and thoughtfully integrated commercial spaces, The Crown fosters a dynamic environment where businesses and residents thrive together. High foot traffic between Princess Street and Queen Street ensures excellent visibility, while the diverse downtown demographic-tourists, students, and long-term residents-creates a strong built-in customer base. The Crown Condominiums is more than a place to live or work; it's a connected, community-focused destination in one of Kingston's most desirable locations. (id:47351)
0 Bidwell Parkway
Fort Erie, Ontario
Discover a rare opportunity to own a piece of land in the sought-after Fort Erie area. Located on the quiet and tree-lined Bidwell Parkway, this vacant residential lot offers future potential in a growing community. Whether you're an investor, a nearby homeowner looking to expand your yard, or someone with a long-term vision, this parcel offers a unique opportunity. Within a short driving distance to schools, parks, Niagara River, and Lake Erie. Don't miss this one! (id:47351)
Unit 1611 - 385 Winston Road
Grimsby, Ontario
Luxury has a way of reshaping the rhythm of everyday life, and at 385 Winston Road, that feeling begins long before you reach your front door. The lobby welcomes you with a clean, modern aesthetic and 24-hour concierge, creating a sense of calm that carries throughout. Amenities unfold seamlessly like scenes from a well-curated lifestyle. Mornings start in the fitness room or yoga studio, while afternoons lead to the rooftop terrace, where panoramic lake views make even small moments feel meaningful. Celebrations take on a special quality in the beautifully appointed party room, complete with a kitchenette and bathrooms. The pet spa adds convenience to lakeside living, while underground parking keeps winter worries at bay. Every detail of the building is designed to elevate life with both purpose and elegance, and the suite itself builds on that experience. Floor-to-ceiling windows draw the eye toward the lake, letting natural light move softly through the space. Two balconies invite you to begin your mornings with fresh air and end your evenings above the shoreline. The kitchen is a canvas for your favourite meals with stainless steel appliances, soft-close cabinetry, and an island perfect for cooking and conversation. Nearby, the dining area is ready for intimate meals and leads into a living room that faces the lake, instantly slowing the pace of your day. The primary suite offers a double closet and a 3-piece ensuite, while the second bedroom enjoys its own lakeside view. A 4-piece bath sits conveniently off the foyer for guests. Step outside and the lifestyle continues. Grimsby-on-the-Lake is known for its boutique shops, restaurants, cafes, and charming waterfront community. Scenic paths, everyday conveniences, and quick access to the highway make commuting and errands effortless while keeping the lake always in view. With light, connection, and quiet luxury by the water, the charm of this property is not just in its walls, but in the life it promises. (id:47351)
4415 - 30 Shore Breeze Drive
Toronto, Ontario
Wake Up to a Waterfront CN Tower Skyline View! High Floor Luxury 1 Bedroom + Study Unit with Unobstructed Views of the CN Tower and Lake Ontario. Functional Layout with Modern Kitchen including Full-Size Stainless Steel Appliances and Full-Sized Washer/Dryer. Watch the Sunset on the huge 100 sq ft balcony with panoramic skies over the city. Over $20,000.00 in Upgrades, including Smooth Ceilings, Custom Built-In Bedroom Closet, Mirrored Bedroom Closet Doors, Newer Electrical Light Fixtures, Upgraded Backsplash, Upgraded Kitchen Cabinets and Countertops, Upgraded Tiles in Bathroom w Frameless Glass Shower, and Upgraded Laminate Floors. Includes 1 Parking and 1 Larger Locker. Live in Humber Bay's Newer Luxury Living at Eau Du Soleil with Private Club-Like Amenities (Saltwater Pool, Sauna, Jacuzzi, 24 Hr Concierge, Theatre Room, Gym, Yoga & Pilates Studio, Rooftop Patio with BBQs, Party Room in the Sky with Unobstructed 360 Lake and City Views, Guest Suites). Steps to the Waterfront/Lake (Humber Bay Park), Restaurants, Bars, TTC Transit and a short drive to Mimico GO station (downtown to Union in less than an hour by foot), Gardiner Expressway, Sherway Gardens, Costco, Cineplex, Many Big Box Retail Stores and more! (id:47351)
191 Gilmore Road
Fort Erie, Ontario
Charming 3-bed, 2-bath detached home in central Fort Erie UNDER $500K! Well updated while preserving lots of character throughout-could be great as a starter home or rental or small family looking for affordable housing. The inviting main level features a cozy kitchen, convenient main-floor laundry, and comfortable living spaces, while the entire upper level serves as a private primary retreat with a well-appointed 3-piece ensuite and a spacious walk-in closet. Outside, enjoy the fenced yard ideal for pets or entertaining or relaxing, along with two dedicated parking spots out front. NOTEABLE UPDATES: Furnace/AC Combo w warranty (2021), Roof (Approx. 2019), LG Washer/Dryer (2022) (id:47351)
662 Harriet Street Unit# Upper
Welland, Ontario
Upper unit available! Experience comfort and convenience in the upper unit of this well-kept detached bungalow located in Welland’s desirable Lincoln/Crowland area. This bright and spacious unit features an updated kitchen with stainless steel appliances, new flooring and new paint, an open-concept living and dining area, 3 generous bedrooms, and a full bathroom, perfect for comfortable everyday living. Enjoy exclusive access to a large deck and shared use of the fully fenced backyard, featuring plenty of space for relaxing or entertaining. Parking includes the single detached garage along with 1 additional driveway space. Tenants are responsible for 70% of utilities, including the hot water tank rental. Application requirements include: a completed rental application with references, proof of employment and income, previous rent payment history, a full credit report (not just the score), government-issued ID, and a deposit. (id:47351)
395 Square One Drive Unit# 2702
Mississauga, Ontario
Welcome to 2702–395 Square One Dr — a bright, modern, brand-new 1-bedroom + den suite in the heart of Mississauga! Offering 609 sq ft of smart, carpet-free living, this unit features stylish laminate flooring throughout and upgraded 12x24 tiles in the bathroom, along with sleek quartz countertops in the kitchen. Live just steps from Square One, Sheridan College, shopping, dining, and major transit, making everyday life incredibly convenient. The versatile den is ideal for a home office or extra living space, and you’ll appreciate the included underground parking spot. Enjoy unbeatable amenities: half court, climbing wall, fitness studio, sauna, outdoor BBQ lounge, co-working board rooms and more. Fresh, modern, and move-in ready — the perfect place to call home! Note: Some photos have been virtually staged for your viewing pleasure! (id:47351)
263 Princess Royal Court
Oakville, Ontario
Wonderfully updated/renovated 5 + 1 bedroom home with professionally finished basement on a large private lot and very desirable court in College Park. Walk to schools, Oxford Park and wooded ravine trails along 16 Mile Creek. Close to Sheridan College, Oakville Place Mall, Uptown Core, restaurants, GO Train Station and highways. Great curb appeal with upgraded brick and stucco exterior, interlocking stone walkway with lush gardens and towering mature trees. Beautifully maintained home with numerous updates throughout including travertine floor tiles, dark stained curved oak staircase with contrasting white pickets and upgraded carpet runner, newer upgraded windows and patio doors with pewter mullions, exterior doors, crown mouldings, hardwood floors on 2 levels, deep baseboards and upgraded casings, numerous pot lights, upgraded light fixtures, updated/renovated bathrooms, renovated kitchen and much more! Gourmet kitchen with extensive vanilla cabinetry, dark stained island with an extended custom breakfast bar, luxurious sparkling quartz counters, and top quality stainless steel appliances and a brand new fridge. Spacious master retreat with renovated 4-piece ensuite. Four additional bedrooms. Professionally finished lower level with an extra-large recreation with quality wainscotting, gas fireplace, pot lights and custom wet bar. Large 6th bedroom/office/gym. (id:47351)
125 Steepleridge Street
Kitchener, Ontario
RENOVATED FROM TOP TO BOTTOM with over 2700Sqft of living space! Located in one of the most desirable neighbourhoods in Kitchener, welcome to 125 Steepleridge Street in the Doon South Area. This CARPET FREE home is fully finished inside and out, it has three large bedrooms, four bathrooms, and second floor family room that you can surely say WOW to! You can hang out in two of the big living spaces, or go downstairs to have fun in the massive recreation room. Plus, there's a cozy fireplace in the living room. This modern NEW KITCHEN has it all as it offers shiny new countertops, plenty of cupboards and stainless steel appliances. Outside, there's a deck where you can relax and a shed for all your storage needs. The second floor family room is very cozy to have your friends and family over for a movie. The primary bedroom has its own ensuite bathroom and a sleek fireplace. The house has had lots of upgrades in the past couple of years, like a new roof, bathrooms, flooring, painting, plumbing, light fixtures and a lot more. The garage door and front door are also new. Even the floor is special with it being vinyl plank, making it FRIENDLY TO PETS (Waterproof)! Most updates were completed in 2022 and a NEW ROOF in 2021. The basement is all finished too, with a big room for playing and another bathroom. You can even make a separate entrance from the garage if you want! This house is SUPER CLOSE to the 401 for people who need to drive to work. There are also awesome schools, parks, and places to shop nearby. You should come and see this house for yourself! It's really great! Schedule your private showing today! (id:47351)
125 Steepleridge Street Unit# Upper
Kitchener, Ontario
RENOVATED FROM TOP TO BOTTOM with over 2700Sqft of living space! Located in one of the most desirable neighbourhoods in Kitchener, welcome to 125 Steepleridge Street in the Doon South Area. This CARPET FREE home is fully finished inside and out, it has three large bedrooms, four bathrooms, and second floor family room that you can surely say WOW to! You can hang out in two of the big living spaces, or go downstairs to have fun in the massive recreation room. Plus, there's a cozy fireplace in the living room. This modern NEW KITCHEN has it all as it offers shiny new countertops, plenty of cupboards and stainless steel appliances. Outside, there's a deck where you can relax and a shed for all your storage needs. The second floor family room is very cozy to have your friends and family over for a movie. The primary bedroom has its own ensuite bathroom and a sleek fireplace. The house has had lots of upgrades in the past couple of years, like a new roof, bathrooms, flooring, painting, plumbing, light fixtures and a lot more. The garage door and front door are also new. Even the floor is special with it being vinyl plank, making it FRIENDLY TO PETS (Waterproof)! Most updates were completed in 2022 and a NEW ROOF in 2021. The basement is all finished too, with a big room for playing and another bathroom. You can even make a separate entrance from the garage if you want! This house is SUPER CLOSE to the 401 for people who need to drive to work. There are also awesome schools, parks, and places to shop nearby. You should come and see this house for yourself! It's really great! Schedule your private showing today! (id:47351)
88 Fairlane Avenue N
Barrie, Ontario
Welcome to this exceptional townhome, ideally situated in the sought-after south end of Barrie, where convenience and amenities are just moments away. As you step inside you will be greeted by an interior featuring 9-foot ceilings on the main floor and 8 foot ceilings on the top floor. A direct entry to the garage offers added convenience, while the open-concept kitchen and great room create a flexible space ideal for both relaxing and entertaining. From the sliding door, step out into the yard or the enjoy the fully finished basement, complete with a 4 piece bathroom, perfect for that private bedroom, office or entertainment space. This home provides 3 bedrooms, including a spacious primary bedroom with 4 piece ensuite, 4 total bathrooms, perfect for accommodating guests or growing families. Located just steps away from the South Barrie Go Station, excellent schools, beautiful parks and the vibrant amenities, including a brand new Metro and Tim Hortons in walking distance, this home has an unbeatable blend of comfort and convenience. Do not miss out, schedule your showing today! (id:47351)
26 Joel Avenue
Georgina, Ontario
Welcome To This Charming 3-Bedroom, 2-Bathroom Bungalow, Perfectly Situated Just Steps From Beautiful Willow Beach. Enjoy The Peace, Tranquility, And Relaxed Lifestyle This Location Is Known For. Inside, You'll Find Spacious Bedrooms And Large, Open Living Areas Designed For Comfort And Everyday Living. The Home Has Been Thoughtfully Prepped And Refreshed, Making It Easy For You To Move In And Make It Your Own. With Everything You Need Just Minutes Away, This Property Offers The Ideal Blend Of Convenience And Calm. Whether You're Enjoying The Nearby Waterfront Or Settling Into The Cozy Comfort Of Your New Home, This Bungalow Is Truly A Wonderful Place To Call Home. (id:47351)
E08 - 26 Bruce Street
Vaughan, Ontario
**Corner Unit + 2 Parking Spots** Rare Find in Woodbridge! Welcome to 26 Bruce St #E08, a beautifully updated corner stacked townhouse offering 1,047 sq ft of living space + balcony, 2 spacious bedrooms, 2 bathrooms, 9' ceilings, and incredible natural light from every angle.This bright, airy home features a modern upgraded kitchen with generous counter space, quartz countertops, and stainless steel appliances, opening seamlessly into the open-concept living and dining area-perfect for everyday living or hosting friends.Enjoy your south-facing balcony (yes, gas BBQs are allowed!), ideal for relaxing, entertaining, or soaking up the sunshine.Both bedrooms are thoughtfully sized with excellent functionality, and the real bonus? You get 2 parking spots-both conveniently located near the staircases-plus a locker for extra storage. Situated in the heart of Woodbridge, you're minutes from shops, restaurants, parks, schools, transit, and major highways (400/427/407). This rare corner-unit gem combines style, convenience, and unbeatable value-ideal for first-time buyers, downsizers, investors, or anyone seeking a low-maintenance home in a prime location.Move-in ready and truly checks all the boxes! (id:47351)
1508 - 2152 Lawrence Avenue E
Toronto, Ontario
Welcome to this bright and beautiful 2-bedroom, 2-bathroom corner condo apartment offering modern comforts and convenience. The spacious layout features stainless steel appliances in the kitchen and a great room perfect for entertaining or relaxing. The building amenities are impressive, including a well-equipped gym and a relaxing communal area, perfect for both active and leisurely lifestyles, Potential tenants will appreciate the attention to detail in the unit, from the high-end finishes to the practical layout that maximizes space. (id:47351)
8 Pardo Court
Scugog, Ontario
Welcome To This Exceptional Custom-Built Bungalow In The Charming Community Of Seagrave, Just Minutes To Port Perry And Beautiful Lake Scugog - Offering Boating Access To The Trent Severn Waterway, Excellent Fishing, And Endless Opportunities To Enjoy Lakeside Living. Set On Over An Acre Of Private Property On A Quiet, Family-Friendly Court, This Home Offers The Perfect Blend Of Comfort, Quality, And Design. Featuring A Well-Thought-Out Floor Plan, The Main Level Includes Three Spacious Bedrooms Plus An Office, Sunken Living Room With Vaulted Ceilings And Three Stylishly Updated Bathrooms. The Kitchen Showcases Stone Counters, Stainless Steel Appliances, And A Walk-Out To The Back Deck- Ideal For Family Living And Entertaining. Enjoy The Convenience Of Main-Floor Laundry And Direct Access To The Spacious Garage. In The Walk-Out Basement, You Will Find A Fully-Equipped In-Law Suite With Recently Updated Paint & Flooring. Two Additional Bedrooms, Full Kitchen, An Updated Bathroom With Huge Shower And Separate Laundry - Perfect For Extended Family Or Multi-Generational Living. Outside, Enjoy A Beautifully Landscaped Lot With A 12 X 24 Pool, A Large Paved Driveway, And Ample Parking Leading To A Four-Car Attached Garage With 240 Amp Plugs For Electric Vehicles. There's Also An Impressive 26 X 30 Detached Heated Garage/Workshop - Ideal For Hobbyists, Storage, Or All Your Toys. With Just Under 4,000 Sq. Ft. Of Total Living Space, This Property Provides Room For Everyone To Spread Out And Enjoy The Country Lifestyle Without Sacrificing Proximity To Town Amenities. (id:47351)
58 Oliver's Mill Road Unit# Upper
Springwater, Ontario
IMMACULATE 2,700+ SQ FT 2-STOREY HOME WITH AN UPGRADED INTERIOR IN A PRIME FAMILY NEIGHBOURHOOD! 58 Oliver’s Mill Road delivers the main and second floors of an executive home in a well-loved family neighbourhood, set on a prominent corner lot that gives the property a sense of presence from the moment you arrive. The brick exterior and double door entryway create a stately first impression that carries into the interior, where over 2,700 sq ft of upgraded living space feels warm, polished, and intuitively designed. The main level feels open and welcoming, leading into a large, well-equipped kitchen with extensive cabinetry, generous prep space, and a garden-door walkout, followed by a bright living room where a cozy fireplace sets the tone for relaxed everyday living. Easy-care flooring keeps the space practical for busy households, and the main floor laundry room adds efficiency to daily routines. Upstairs, four large bedrooms provide generous personal space, while the primary suite elevates everyday living with its walk-in closet and luxurious 5-piece ensuite including a glass walled shower and soaker tub. The location brings exceptional convenience, placing you just minutes from top-tier schools, major shopping, fine dining, ski hills, parks, trails, and nearby green spaces that make the neighbourhood feel connected and complete. An attached two-car garage, ample driveway parking, and a back patio add the finishing touches to a home that enhances comfort in all the right ways! (id:47351)

