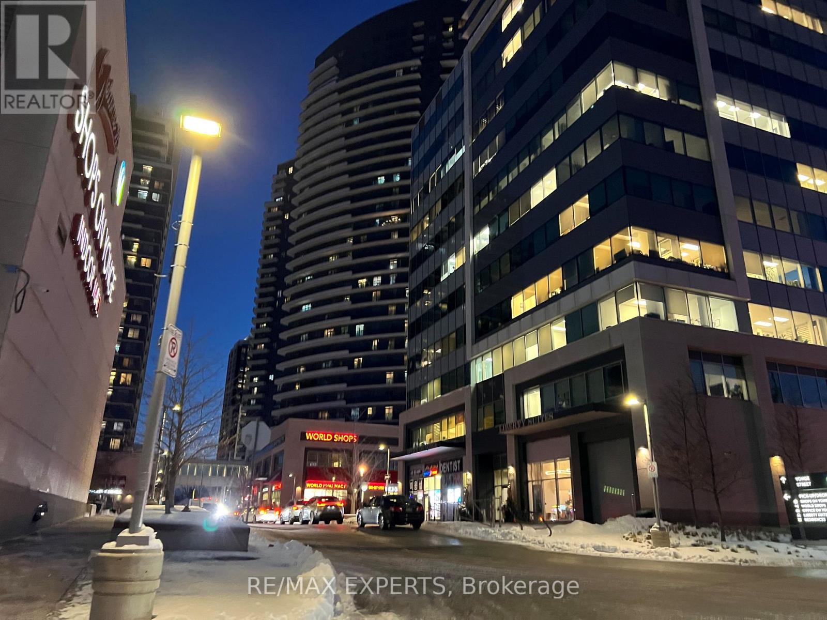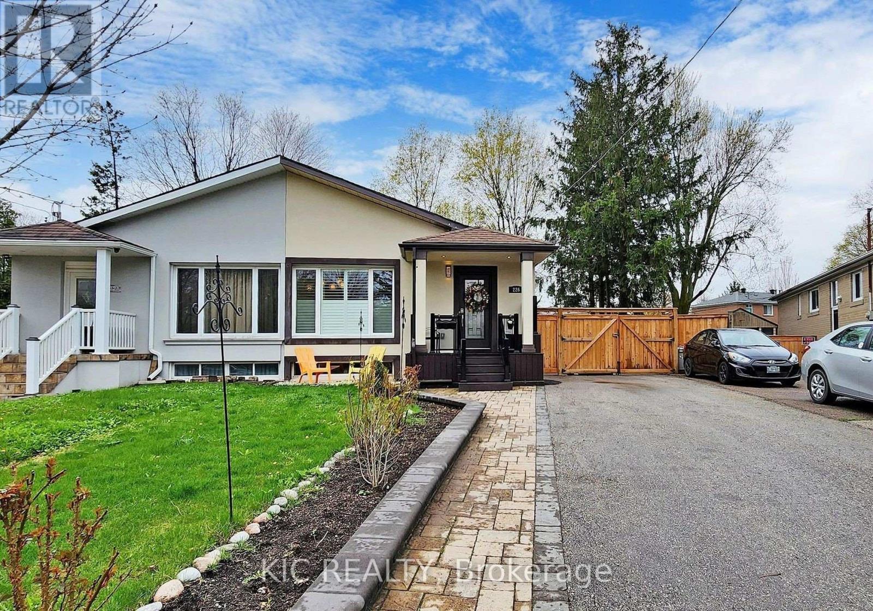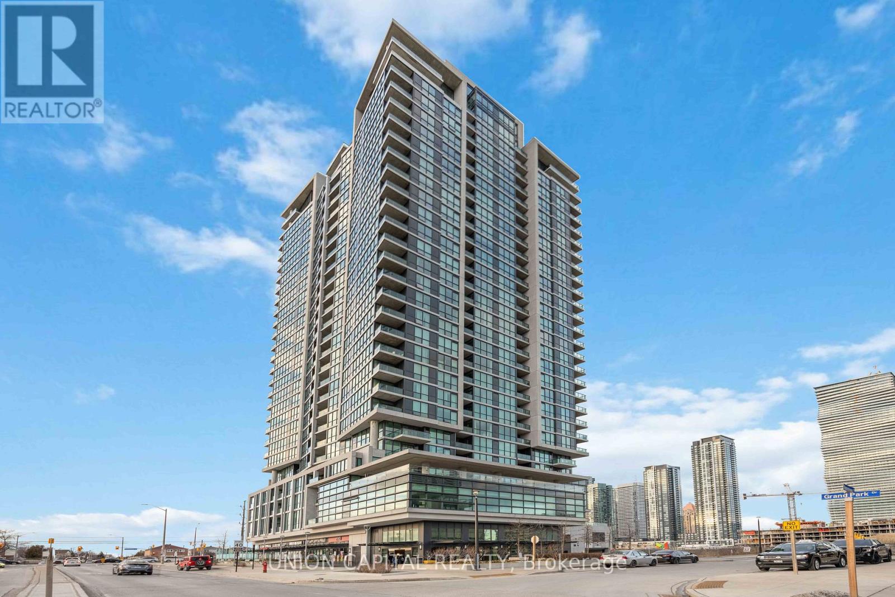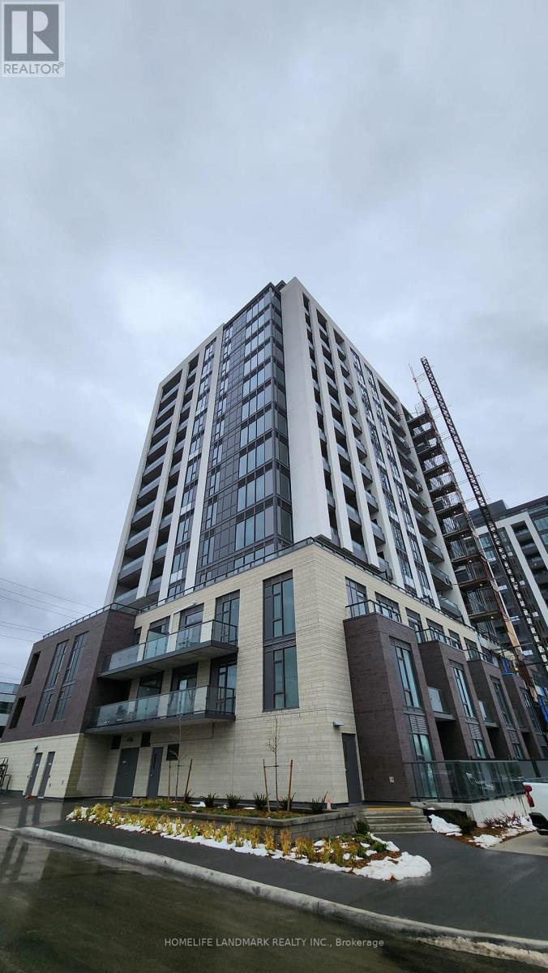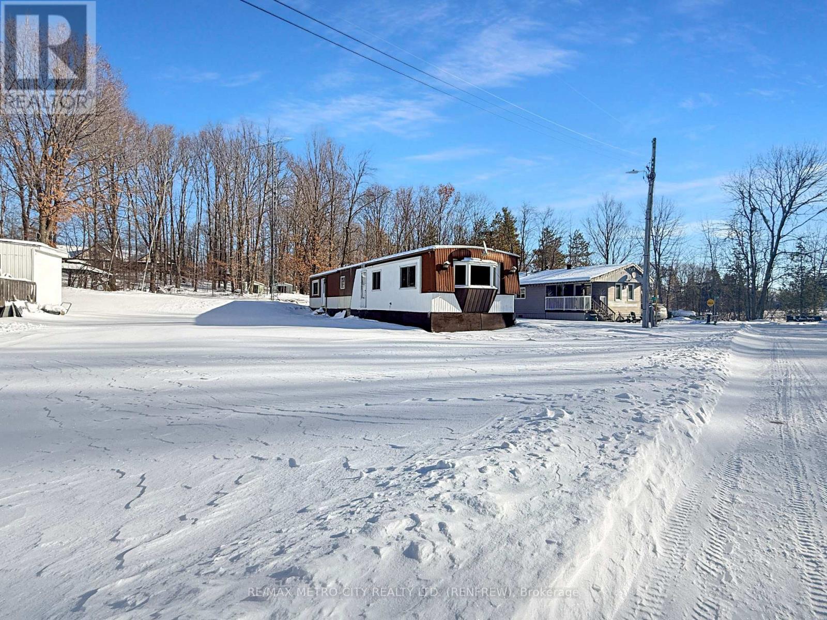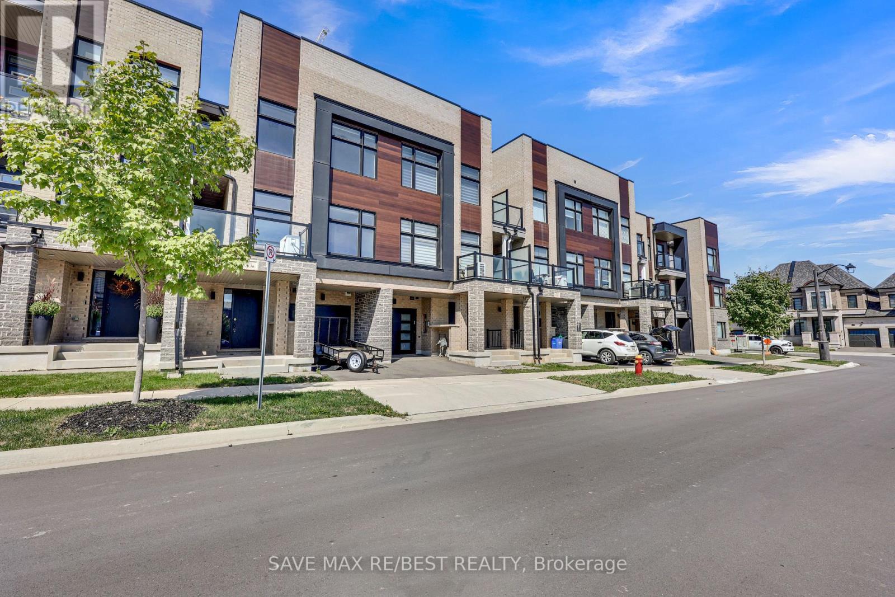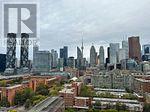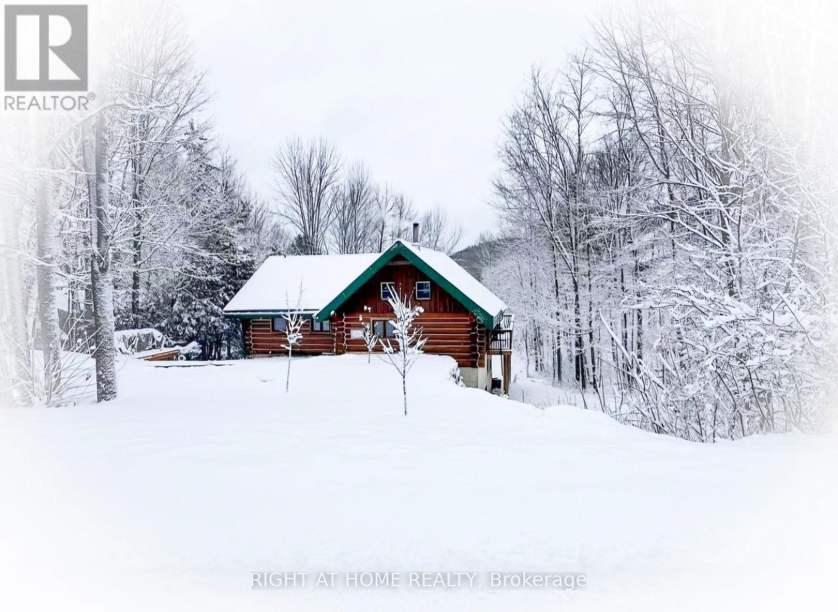135 - 7163 Yonge Street
Markham, Ontario
Unique opportunity to own a Health and Wellness business WITH property! This is a three-in-one experience-a fully equipped consulting office, a charming little health store, and a fully equipped sound therapy massage and relaxation room-all within its own space on the main level of the master-planned "World on Yonge" complex, complete with ample free underground parking. Features include heating, ventilation, and air conditioning (HVAC), electricity, and an attractive glass storefront! Two separate entrances are available. A great investment on the busy Yonge/Steeles intersection near the Yonge North Subway Extension line (coming soon) . This cozy office-shop on the famous Yonge Street is a rare and exceptional opportunity. Come and experience the full potential of this unique offer! (id:47351)
Main Floor - 226 Browndale Crescent
Richmond Hill, Ontario
Bright and spacious main floor unit in a well-maintained home, located on a quiet, family friendly street in the heart of Richmond Hill. This apartment features generous living space filled with natural light, creating a warm and inviting atmosphere. An ideal spot for relaxing or entertaining friends and family. Close to schools, parks, public transit, shopping, and all essential amenities. Ideal for a small family or working professionals. Tenant to pay a portion of utilities.. A great opportunity to live in a desirable Bright and spacious main floor unit in a well-maintained home, located on a quiet, family friendly street in the heart of Richmond Hill. This apartment features generous living space filled with natural light, creating a warm and inviting atmosphere. An ideal spot for relaxing or entertaining friends and family. Close to schools, parks, public transit, shopping, and all essential amenities. Ideal for a small family or working professionals. Tenant to pay aportion of utilities.. A great opportunity to live in a desirable neighbourhood! (id:47351)
16 Warren Trail
Welland, Ontario
Brand new townhome available to lease in Welland. Beautiful open concept layout on the main level. Upstairs you have 3 bedrooms + den and 2 full bathrooms. This property is centrally located and close to all the amenities like schools, parks, public transit and much more. (id:47351)
2 - 61 Bolton Street
Kawartha Lakes, Ontario
Located at Unit 2 - 61 Bolton Street in downtown Bobcaygeon, the Hub of the Kawartha's! Walking distance to all amenities: dining, shopping, medical, banking, parks, marinas and much more. Offering approximately 880 sq A of living space on the upper level of this well-maintained building with your very own parking spot (2nd spot available at a price). Completely carpet free offering an open concept kit/din area, family room, 2 large bedrooms, 1-4pc bath, laundry facilities, a mud room entry and freshly painted. Smoke free building. Tenant is responsible for heat & hydro. Water & Sewer is included. OREA rental application, references, credit check and first and last months rent are required. (id:47351)
2 - 61 Bolton Street
Kawartha Lakes, Ontario
Located at Unit 2 - 61 Bolton Street in downtown Bobcaygeon, the Hub of the Kawartha's! Walking distance to all amenities: dining, shopping, medical, banking, parks, marinas and much more. Offering approximately 880 sq A of living space on the upper level of this well-maintained building with your very own parking spot (2nd spot available at a price). Completely carpet free offering an open concept kit/din area, family room, 2 large bedrooms, 1-4pc bath, laundry facilities, a mud room entry and freshly painted. Smoke free building. Tenant is responsible for heat & hydro. Water & Sewer is included. OREA rental application, references, credit check and first and last months rent are required. (id:47351)
103 Salisbury Circle
Brampton, Ontario
Welcome to 103 Salisbury, a spacious 3-bedroom raised bungalow with a legal basement apartment and separate laundry on both the main floor and the basement, offering excellent flexibility for extended family or rental potential. Set on a huge pie-shaped lot, this home is ideal for buyers with vision who want to transform a solid property into a modern living space. The main level features three well-sized bedrooms, a family-sized great room, and an eat-in kitchen, while the walkout basement provides additional finished living space with its own kitchen, 3 bedrooms, and a den/office. The backyard includes an in-ground pool in as-is condition, and the roof was reportedly replaced about three years ago. A fantastic opportunity for first-time buyers, investors. (id:47351)
1292 Minnow Street
Oakville, Ontario
Welcome to Glen Abbey Encore, one of Oakville's most sought-after neighborhoods! This beautiful home features a functional layout with 4 bedrooms and 5 bathrooms, soaring 10-foot ceilings on the main floor, and 9-foot ceilings on both the second floor and in the finished basement, offering over 3,300 sq ft of total living space. Enjoy a carpet-free home, with a private backyard patio and included hot tub for year-round relaxation. The open-concept kitchen is equipped with luxury appliances and flows seamlessly into the spacious great room, complete with a cozy fireplace. You'll also find a dedicated home office and a generous dining room, perfect for family gatherings. Upstairs, the primary bedroom boasts a walk-in closet and a luxurious 5-piece ensuite. Another bedroom enjoys its own private 3-piece ensuite, while the remaining two bedrooms share a convenient Jack and Jill bathroom. Plus, the second-floor laundry room makes daily chores a breeze. The finished basement offers even more living space, with a large recreational area and an additional 3-piece bathroom. This move-in-ready home truly has it all just bring your suitcase and start enjoying life in one of Oakville's finest communities! (id:47351)
1292 Minnow Street
Oakville, Ontario
Welcome to Glen Abbey Encore, one of Oakville's most sought-after neighborhoods! This beautiful home features a functional layout with 4 bedrooms and 5 bathrooms, soaring 10-foot ceilings on the main floor, and 9-foot ceilings on both the second floor and in the finished basement, offering over 3,300 sq ft of total living space. Enjoy a carpet-free home, with a private backyard patio and included hot tub for year-round relaxation. The open-concept kitchen is equipped with luxury appliances and flows seamlessly into the spacious great room, complete with a cozy fireplace. You'll also find a dedicated home office and a generous dining room, perfect for family gatherings. Upstairs, the primary bedroom boasts a walk-in closet and a luxurious 5-piece ensuite. Another bedroom enjoys its own private 3-piece ensuite, while the remaining two bedrooms share a convenient Jack and Jill bathroom. Plus, the second-floor laundry room makes daily chores a breeze. The finished basement offers even more living space, with a large recreational area and an additional 3-piece bathroom. This move-in-ready home truly has it all just bring your suitcase and start enjoying life in one of Oakville's finest communities! (id:47351)
2112 - 1926 Lake Shore Boulevard W
Toronto, Ontario
Welcome to Mirabella East Tower Condos. Large unit with a spacious Layout. 1 BD plus Den(can be used as 2nd Br) Open Concept Living/Dining and great Lakeview of South/West. 2 Washrooms. High ceilings. Comes with a Large Balcony with a great view of the Lake. Demand Location with easy access to Downtown/QEW/Gardiner and a few minutes' walk to the Lake, Waterfront and Trails. 24 Hrs Concierge. Outdoor Gardens. Great Indoor/Outdoor Amenities. (id:47351)
518 - 395 Dundas Street W
Oakville, Ontario
Modern One-Bedroom Condo In The Exclusive District Trailside, North Oakville. Step Into This Stylish 523 Sq. Ft. One-Bedroom Condo Featuring An Open-Concept Layout With Designer Finishes Throughout, Ideal For Comfortable Modern Living. Enjoy The Convenience Of An Included Parking Spot And Storage Locker. Ideally Situated Near Highways 407, 403 & GO Transit. Just A Short Walk To Various Shopping And Dining Options And Close To The Best Schools In The Area. Bus Stop Directly In Front Of The Building For The Primary Dundas Bus Network, With Two Additional Neighborhood Bus Routes Within A 100-Meter Walk! A Perfect Blend Of Comfort, Style, And Location! (Photos Were Taken Before Tenants Move In). (id:47351)
2701 - 1928 Lake Shore Boulevard
Toronto, Ontario
Welcome to Mirabella Condos, where luxury meets comfort. This bright and spacious 1+1 bedroom suite features a versatile den that can easily function as a second bedroom, home office, or personal studio. The thoughtfully designed layout maximizes both space and functionality. The gourmet kitchen includes quartz countertops, stainless steel appliances, a kitchen island, and an inviting space for cooking and entertaining. The living room is enhanced with a built-in cabinet and a stylish electric fireplace, adding warmth and character to the home. Step onto the walk-out balcony to enjoy unobstructed views of High Park and the Humber River, offering a peaceful setting for morning coffee or evening relaxation.Mirabella provides exceptional amenities, including a 24-hour concierge, rooftop patio with seating and BBQ, indoor pool, fully equipped gym with WiFi, party room, yoga studio, guest suite with full kitchen, business centre, kids' playroom, free visitor parking, EV chargers, and secure bike rooms with a dedicated bike elevator. High-speed internet is included in the lease. Ideally located just steps from scenic park and waterfront trails, with easy access to transit and the vibrant Bloor West Village, this suite offers the perfect blend of nature, convenience, and luxury living. Book your private viewing today. (id:47351)
207 - 3985 Grand Park Drive
Mississauga, Ontario
Stunning 1 Bdrm + Den Suite In The Heart Of Downtown Mississauga With Unobstructed North Exposure. Unique 11Ft Ceiling. Bright And Spacious. Open Concept Kitchen With S/S Appliances. Large Sized Den Ideal For Home Office Or 2nd Bdrm. Close To Square One, Celebration Square, Shoppers Drug Mart, T&T And Variety Of Restaurants. Great Commuting And Public Transit Options. (id:47351)
207 - 3985 Grand Park Drive
Mississauga, Ontario
Stunning 1 Bdrm + Den Suite In The Heart Of Downtown Mississauga With Unobstructed North Exposure. Unique 11Ft Ceiling. Bright And Spacious. Open Concept Kitchen With S/S Appliances. Large Sized Den Ideal For Home Office Or 2nd Bdrm. Close To Square One, Celebration Square, Shoppers Drug Mart, T&T And Variety Of Restaurants. Great Commuting And Public Transit Options. (id:47351)
709 - 4070 Confederation Parkway
Mississauga, Ontario
Welcome to "The Grand Residences" at Parkside Village! This fabulous approximately 765 sq ft (MPAC) unit with 10 ft ceilings features a split two-bedroom layout with two full bathrooms. It has an open-concept kitchen with granite countertops and 5 appliances. The unit also includes large windows and a spacious balcony for outdoor enjoyment. The primary bedroom comes with a walk-in closet and a 4-piece ensuite bathroom. The residence is conveniently located within walking distance to Square One, bus terminals, Go Bus, Sheridan College Campus, Living Arts, City Hall, YMCA, Starbucks, the library, convenience store, and more. (id:47351)
1106 - 715 Davis Drive
Newmarket, Ontario
Discover modern living in this brand-new, never-lived-in 1-bedroom condo located in one of Newmarket's most convenient and fast-growing communities. Thoughtfully designed with a bright, practical layout, this suite offers exceptional comfort and functionality. The moment you walk in, you're greeted by an abundance of natural light streaming through large south-facing windows, providing an unobstructed view and a warm, inviting atmosphere throughout the day. The contemporary laminate flooring enhances the clean, modern feel of the space, making it easy to maintain while complementing any style of décor. The kitchen blends style and efficiency with its sleek finishes, and open-concept flow into the living area-perfect for relaxed evenings or hosting a cozy gathering. The bedroom benefits from generous natural light and is designed to maximize usable space for restful comfort. A beautifully finished 4-piece bathroom adds practicality and elegance to daily living. Included with the suite is one parking space located on P1, offering convenience and quick access, especially on busy mornings. The building sits in a highly desirable location with unmatched accessibility. You're just minutes from Costco, Main Street Newmarket, Southlake Hospital, Upper Canada Mall, Highway 404,GoTrain Station and Yonge Street, ensuring that shopping, dining, healthcare, and commuting options are always within easy reach. Daily errands and weekend outings are effortless thanks to the incredible proximity to major amenities. For commuters and those who rely on transit, this location is truly exceptional. A bus stop is right in front of the building, providing direct, efficient public transportation options throughout Newmarket and beyond. Whether you're a young professional, downsizer, or someone seeking a fresh, modern space in a thriving neighborhood, this condo offers the perfect blend of comfort, convenience, and contemporary living-all in a pristine, never-before-occupied suite. (id:47351)
1106 - 715 Davis Drive
Newmarket, Ontario
Discover modern living in this brand-new, never-lived-in 1-bedroom condo located in one of Newmarket's most convenient and fast-growing communities. Thoughtfully designed with a bright, practical layout, this suite offers exceptional comfort and functionality. The moment you walk in, you're greeted by an abundance of natural light streaming through large south-facing windows, providing an unobstructed view and a warm, inviting atmosphere throughout the day. The contemporary laminate flooring enhances the clean, modern feel of the space, making it easy to maintain while complementing any style of décor. The kitchen blends style and efficiency with its sleek finishes, and open-concept flow into the living area-perfect for relaxed evenings or hosting a cozy gathering. The bedroom benefits from generous natural light and is designed to maximize usable space for restful comfort. A beautifully finished 4-piece bathroom adds practicality and elegance to daily living. Included with the suite is one parking space located on P1, offering convenience and quick access, especially on busy mornings. The building sits in a highly desirable location with unmatched accessibility. You're just minutes from Costco, Main Street Newmarket, Southlake Hospital, Upper Canada Mall, Highway 404,GoTrain Station and Yonge Street, ensuring that shopping, dining, healthcare, and commuting options are always within easy reach. Daily errands and weekend outings are effortless thanks to the incredible proximity to major amenities. For commuters and those who rely on transit, this location is truly exceptional. A bus stop is right in front of the building, providing direct, efficient public transportation options throughout Newmarket and beyond. Whether you're a young professional, downsizer, or someone seeking a fresh, modern space in a thriving neighborhood, this condo offers the perfect blend of comfort, convenience, and contemporary living-all in a pristine, never-before-occupied suite. (id:47351)
33 Julie Lane
Horton, Ontario
Discover the perfect blend of comfort and affordability with this two-bedroom mobile home located in a well-established park in Horton Township. Freshly updated with new paint and flooring throughout, this home is awash with plenty of natural light, creating a warm and inviting atmosphere. Situated on a deeper lot, this move-in ready home is a fantastic alternative to renting. The spacious layout features an eat-in kitchen ideal for family meals, a cozy family room perfect for relaxation, and a modern four-piece bath. Convenience is at your fingertips with an adjoining laundry room located at the side entrance. This property is easy to view, and a quick closing is possible-making it the perfect opportunity for first-time buyers or those looking to downsize. Located only minutes from Hwy 17 and the town of Renfrew, it is also very close to the boat launch for the Ottawa River. Please allow 24 hours irrevocable on all offers. Don't miss your chance to make this delightful mobile home your own-schedule a viewing today! (Some pictures have been virtually staged) (id:47351)
33 Julie Lane
Horton, Ontario
Discover the perfect blend of comfort and affordability with this two-bedroom mobile home located in a well-established park in Horton Township. Freshly updated with new paint and flooring throughout, this home is awash with plenty of natural light, creating a warm and inviting atmosphere. Situated on a deeper lot, this move-in ready home is a fantastic alternative to renting. The spacious layout features an eat-in kitchen ideal for family meals, a cozy family room perfect for relaxation, and a modern four-piece bath. Convenience is at your fingertips with an adjoining laundry room located at the side entrance. This property is easy to view, and a quick closing is possible-making it the perfect opportunity for first-time buyers or those looking to downsize. Located only minutes from Hwy 17 and the town of Renfrew, it is also very close to the boat launch for the Ottawa River. Please allow 24 hours irrevocable on all offers. Don't miss your chance to make this delightful mobile home your own-schedule a viewing today! (Some pictures have been virtually staged) (id:47351)
2536 Littlefield Crescent
Oakville, Ontario
"Rare Power of Sale Opportunity in Oakvilles prestigious Glen Abbey Encore! This brand new 3-bed, 3-bath freehold townhome offers an impressively spacious and luxurious layout perfect for investors and first-time buyers looking to get into one of Oakville's most sought-after communities. Featuring soaring 9' ceilings, hardwood floors, oak stairs, pot lights, and a modern kitchen with granite countertops, center island, and stainless steel appliances, this home is filled with premium upgrades. The primary suite boasts a sleek glass shower, while two expansive terraces provide incredible outdoor living with park and open-area views. Complete with smart home features, a high-efficiency furnace, and elegant finishes throughout, this Power of Sale listing is a rare chance to own a home that feels truly grand at an amazing price point!" (id:47351)
1 - 68 First Street
Orangeville, Ontario
2 Years Old 1784 Sq.Ft. Bright, Spacious & Corner End Unit. Gorgeous Town.** Feel Like Semi.** Absolutely perfect / Practical Layout. Ground level Den has walk out door and Full Washroom. Ideal for Work from Home/ additional room/ study room or Home Office. Separate Living Room & Family Room. 2 Balconies for your relaxation. No House in front of the house that gives open view from the bedrooms. You must see this beauty. Large windows giving ample sunlight throughout the day. Close to transit, amenities, Hospital. (id:47351)
4123 Shipp Drive
Mississauga, Ontario
Discover Refined Urban Living In This Stunning Executive Townhouse Spanning Nearly 3,000 Sq. Ft. Designed For Both Elegance And Comfort, The Home Features 4 Bedrooms, 4 Bathrooms, Soaring 9-Ft Ceilings, Hardwood Floors, And Elegant Crown Mouldings, Complemented By Carefully Curated Upgrades Throughout.A Rare Highlight Is The 2-Car Garage With Additional Underground Driveway Parking For Up To 4 Vehicles. Ideally Located With Excellent Walkability And Transit Access, Just Minutes To Square One And Steps From The Hurontario LRT-Perfect For Modern Professionals And Families Alike. Enjoy A Truly Low-Maintenance Lifestyle With Exterior Care And Seasonal Services Professionally Managed. (id:47351)
1749 Sw - 121 Lower Sherbourne Street
Toronto, Ontario
Welcome To Time & Space By Pemberton! Steps To The Distillery District, St. Lawrence Market, TTC, And The Waterfront. This Modern Residence Offers An Abundance Of Upscale Amenities, Including An Infinity-edge Pool, Rooftop Cabanas, Outdoor BBQ Area, Fully Equipped Gym, Yoga Studio, Game Room, Party lounge, And More. Featuring Fully FURNISHED Functional 2+1 Bedroom Unit With 2 Full Baths. This Suite Boasts 2 Private Balconies With West-facing Exposure, Perfect For Enjoying Sunsets. Den Can Be Used As A 3rd Bedroom Or Used As An Office For Added Convenience. Parking And Locker Are Included. (id:47351)
1749 Sw - 121 Lower Sherbourne Street
Toronto, Ontario
Welcome To Time & Space By Pemberton! Steps To The Distillery District, St. Lawrence Market, TTC, And The Waterfront. This Modern Residence Offers An Abundance Of Upscale Amenities, Including An Infinity-edge Pool, Rooftop Cabanas, Outdoor BBQ Area, Fully Equipped Gym, Yoga Studio, Game Room, Party lounge, And More. Featuring Fully FURNISHED Functional 2+1 Bedroom Unit With 2 Full Baths. This Suite Boasts 2 Private Balconies With West-facing Exposure, Perfect For Enjoying Sunsets. Den Can Be Used As A 3rd Bedroom Or Used As An Office For Added Convenience. Parking And Locker Are Included. (id:47351)
72 Viewmount Drive
Greater Madawaska, Ontario
Charming Log Home located in Calabogie Peaks Village. The home itself has a relaxing getaway feel, open concept living area, 2 bedrooms, 2 full bath, fully finished walkout basement, Screened in gazebo with a new Hot Tub. This is a residence for the whole family to enjoy all year round. A stone's throw away to the Ski Hill and all of Calabogie's amenities. Spend your summer golfing Calabogie Highlands, fishing and boating on the Lake, racing at Calabogie Motorsports, biking on the K&P or hiking Eagles Nest. In The winter, spend your days on the slopes of Calabogie Peaks or hop onto the snowmobile trail. This property shows extremely well, defiantly a must see for anyone in the market! WETT certified Woodstove, Bell high-speed internet, Large attached Garage/workshop. (id:47351)
