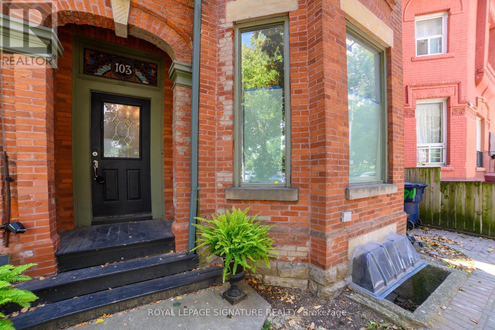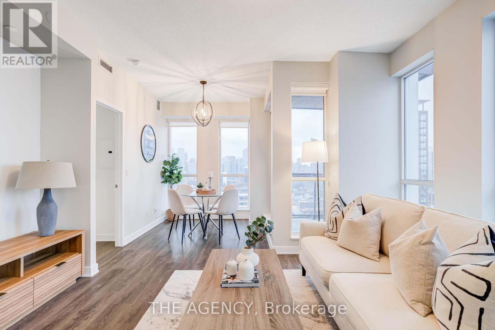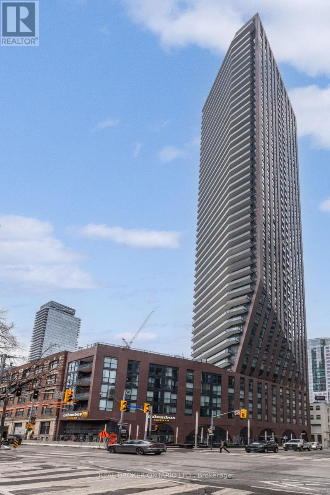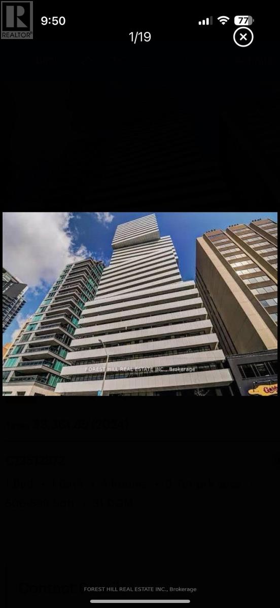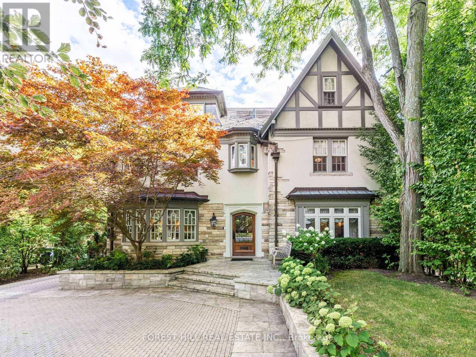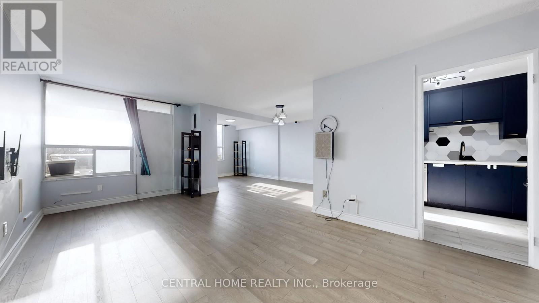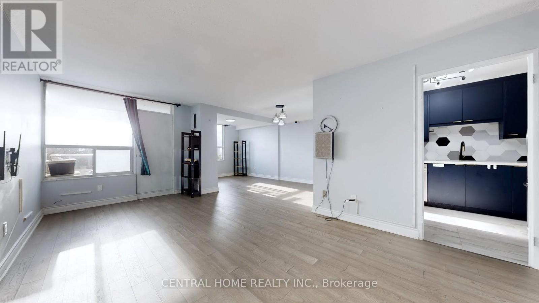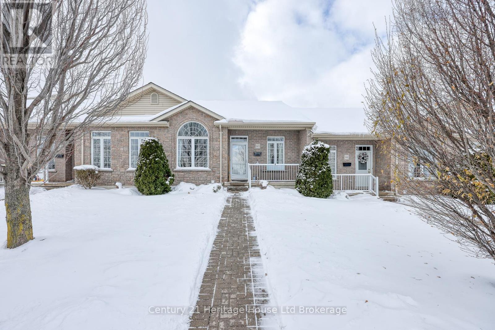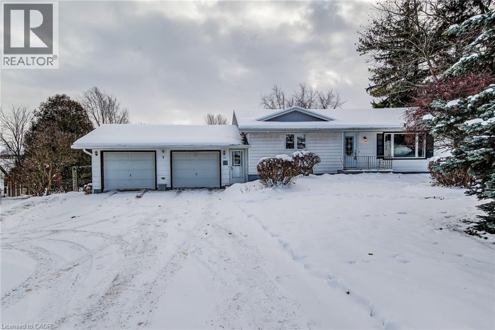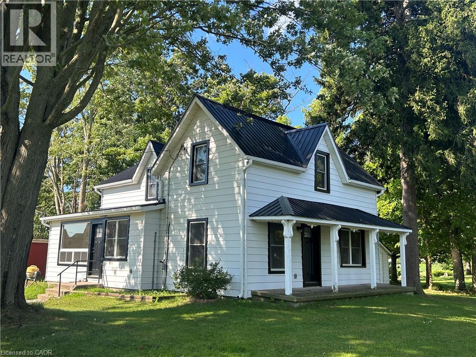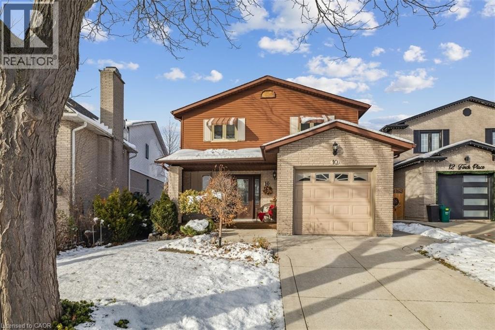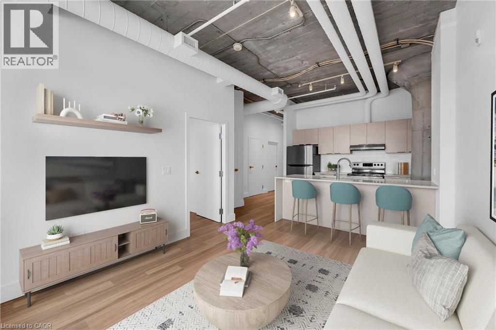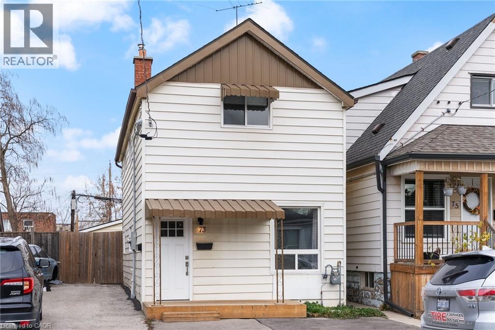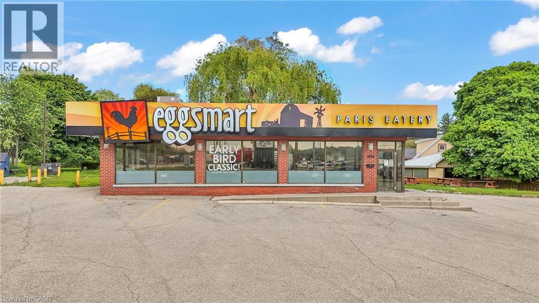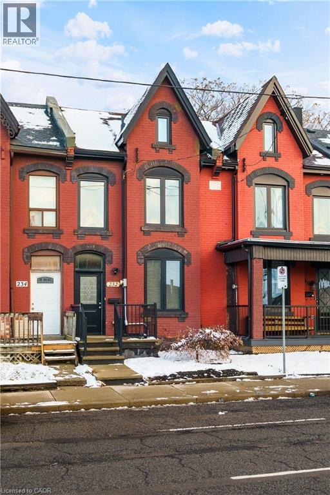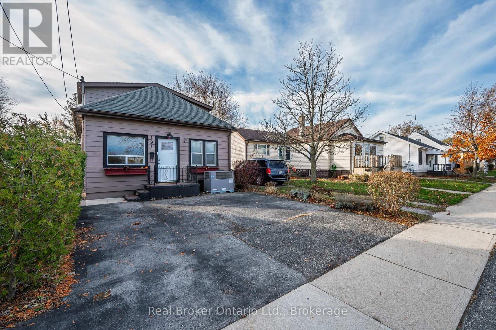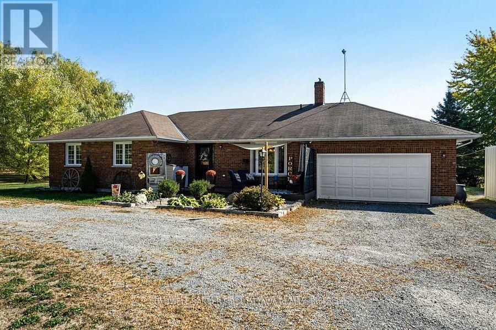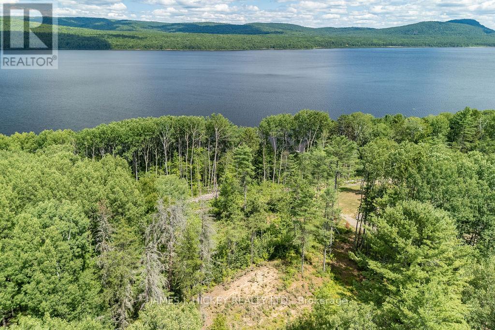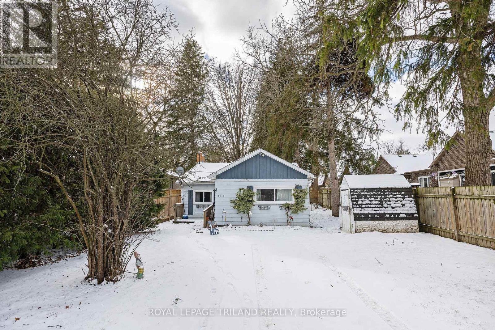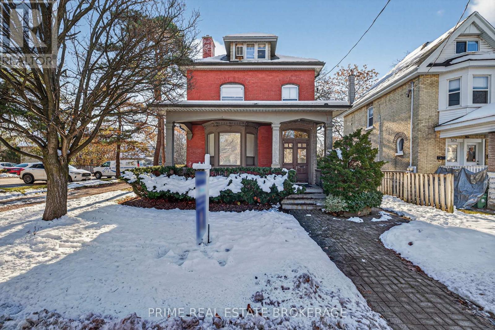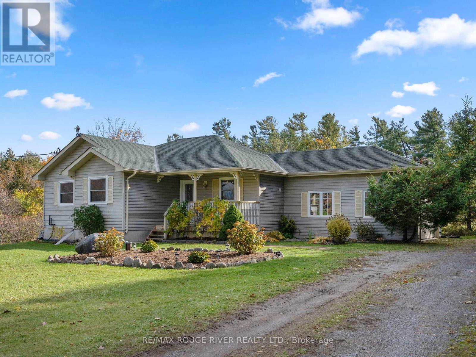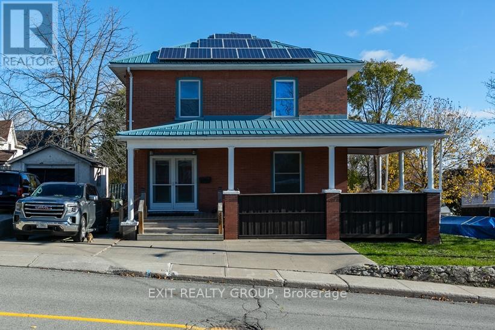Bsmt - 103 Gloucester Street
Toronto, Ontario
Welcome To This Rarely Available Victorian Treasure In The Heart Of Vibrant Downtown! Completely Updated, This Suite Showcases Quality Vinyl Flooring, Open Concept Living/Dining, Ensuite Laundry, Stylish Light Fixtures, And Charming Details Throughout.The Bright Layout Offers An Airy, Living Atmosphere, Complemented By Modern Renovations Throughout This fully insulated unit offers a cozy and private quiet living in the heart of downtown. Enjoy An Unbeatable WalkScore With Endless Restaurants, Cafes, Shops, Transit, Subway, Universities, Entertainment, Green Spaces, & More! Just Move In And Experience The Perfect Blend Of Historic Charm And Modern Luxury! (id:47351)
2009 - 55 Regent Park Boulevard
Toronto, Ontario
Live at One Park Place by Daniels, in the heart of vibrant Regent Park. This bright and spacious corner suite offers 853 sq ft of well-designed living space, a versatile den, and a 59 sq ft balcony with northwest exposure. Enjoy modern finishes throughout: high ceilings, stainless steel appliances, quartz counters, a breakfast island, and ample cabinetry.The open-concept layout features stunning west-facing views of the downtown skyline and the 6-acre park below. Both bedrooms are generously sized with great natural light, and the suite includes two full bathrooms for added convenience.Residents have access to an impressive lineup of amenities-fitness centre, half-court basketball gym, squash courts, steam room, rooftop terrace, party room, and theatre. TTC, parks, shopping, and dining are all just steps away.A fantastic opportunity to lease a modern suite in one of downtown's most dynamic communities. (id:47351)
704 - 99 John Street
Toronto, Ontario
Stunning Open-Concept 2+1 Corner Suite For Lease At The PJ Condominium. West Facing Suite Offering A BrightAnd Airy Layout With Floor-To-Ceiling Windows, Two Full Washrooms, And Thoughtfully Designed LivingSpaces In The Heart Of Toronto's Entertainment District. This Beautifully Finished Unit Features A ModernKitchen With Sleek Integrated Appliances, Spacious Living And Dining Areas Ideal For Entertaining, And A Versatile Den Perfect For A Home Office Or Dining Room. The Primary Bedroom Boasts A Large Closet AndSpa-Like Ensuite, While The Second Bedroom Offers Excellent Privacy. Steps To Transit, Fine Dining, Shopping,And Iconic Downtown Attractions. Includes One Parking Spot And One Locker. (id:47351)
1708 - 200 Bloor Street W
Toronto, Ontario
Just a five-minute walk to Yorkville! Welcome to Exhibit Residences - a luxurious one-bedroom suite offering modern elegance in the heart of downtown Toronto. This bright and spacious unit features hardwood floors, a contemporary kitchen with stone counters, stainless steel appliances, an island, and sleek cabinetry. Floor-to-ceiling windows fill the space with natural light and open to a private balcony with views of Yorkville and The Annex. Enjoy unbeatable convenience with a 100 Walk and Transit Score-steps to U of T, the ROM, subway stations, designer shopping, fine dining, and entertainment. Building amenities include a 24-hour concierge, fitness centre, outdoor terrace, party room, guest suites, and more. Urban luxury at its finest. Six-month lease available , with month-to-month option available after. (id:47351)
80 Old Forest Hill Road
Toronto, Ontario
This classically traditional Forest Hill home exemplifies incomparable elegance and modern luxury, boasting five spacious bedrooms and six exquisitely appointed washrooms. Nestled in one of the most prestigious neighbourhoods, this residence features meticulous attention to details throughout its architecture, from the grand entrance to the intricate moldings and custom millwork. State-of-the-art renovations flawlessly blend with its classic charm, offering an exceptional living experience. Every room is thoughtfully designed with high-end finishes, creating a perfect harmony of comfort, sophistication, and style, ideal for both family living and entertaining. The front and backyard of this home are beautifully and traditionally landscaped, offering an inviting, elegant retreat. The front yard showcases manicured hedges and mature trees, providing a timeless curb appeal. The backyard is equally impressive, featuring lush greenery, perfectly trimmed laws, and a serene garden setting. A thoughtfully designed seating area invites relaxation, while a well-appointed dining area makes entertaining effortless. This outdoor oasis blends sophistication and comfort, ideal for gatherings or quiet moments surrounded by natures beauty. Heated driveway and front landing, Irrigation system, Professionally landscaped backyard with custom pergola, seating area, dining area, and anti-theft lighting, Slate roof, Sump pump, Full generator. (id:47351)
715 - 5 Shady Golfway
Toronto, Ontario
Sun filled and Spacious 2+1 Bedrooms Suite. Renovated Kitchen With Stainless Steel Appliances and added S/S dishwaser to the kitchen! Totally Renovated Bathroom. Master Bedroom Has A huge Walk-In Closet. Open Concept Living Room & Dining Room With Walk-Out To Balcony.Large Storage Unit With Ensuite Laundry! Low Maint. Fee Include All Utilities, hydro, hot/cold water, heat, cooking, Cable, Wi-Fi, Parking & Separate Locker! This Unit Has It All. **EXTRAS** s/s Fridge, Stove, Dishwasher, Microwave, washer and dryer, Elfs (id:47351)
715 - 5 Shady Golfway
Toronto, Ontario
Sun filled and Spacious 2+1 Bedrooms Suite. Renovated Kitchen With Stainless Steel Appliances and added S/S dishwaser to the kitchen! Totally Renovated Bathroom. Master Bedroom Has A huge Walk-In Closet. Open Concept Living Room & Dining Room With Walk-Out To Balcony.Large Storage Unit With Ensuite Laundry! Low Maint. Fee Include All Utilities, hydro, hot/cold water, heat, cooking, Cable, Wi-Fi, Parking & Separate Locker! This Unit Has It All. **EXTRAS** s/s Fridge, Stove, Dishwasher, Microwave, washer and dryer, Elfs (id:47351)
4 - 663 Southwood Way
Woodstock, Ontario
If you dream of living in a home that feels calm the moment you step inside, this bungalow townhome in the south end of Woodstock is the kind of space that instantly puts you at ease. Sunlight pours through the front windows and creates a soft, welcoming glow across the open concept main level where the living room, dining area, and kitchen come together in a way that makes everyday feel simple. The island is the perfect spot for morning coffee, weekend baking, or chatting with friends while dinner cooks. Fresh neutral paint and natural light give the home a warm and inviting feel that makes you want to stay a little longer. The main level offers two comfortable bedrooms including a primary with direct bathroom access and a convenient laundry area that makes one level living effortless. Step through the back door and imagine quiet mornings on your private deck under the newer remote awning with a cup of tea or relaxed evenings grilling with the gas hookup ready to go. The oversized double garage is only steps away and gives you all the space you need for cars, hobbies, tools, and storage. Downstairs you will find a cozy rec room that works for movie nights, a gym, or a quiet spot to unwind along with a full bathroom and two large storage areas that keep life organized. This home sits in a peaceful an well cared for condo community with maintained lawns, mature gardens, and a true sense of pride. The location could not be more convenient with parks, shopping, grocery stores, the hospital, and Highway 401 only minutes away. If you are looking for a well loved bungalow condo in Woodstock that feels warm, easy, and comfortable the moment you walk in, this home is ready to welcome you. (id:47351)
59 Washington Street E
Washington, Ontario
Nicely updated bungalow with a walkout basement and a double garage on a beautiful one acre lot backing onto farmers fields. Recent quality renovation of kitchen, main bath and electrical throughout most of the home including pot lights. Open concept main floor with plenty of room for large family gatherings. Private primary bedroom with a view to the south. Finished walk out has a third bedroom and another bathroom, large laundry area and a super sized recreation room with a cozy gas fireplace and lots and lots of storage. Outside features plenty of parking, an above ground salt water pool, a chicken shed (40 chickens), and a huge yard for gardening and relaxing. Easy commute to K-W or Woodstock. Long list of upgrades including furnace replacement. This property checks off a lot of boxes so call your realtor to arrange a private viewing of this well priced home in the hamlet of Washington. Close to everywhere but far from ordinary. (id:47351)
1888b Highway 3 E
Dunnville, Ontario
Completely renovated and updated like new country farmhouse. Spacious and bright 3 bedroom layout. Master bedroom has full ensuite and walk in closet. Fridge, stove, dishwasher, microwave, washer & dryer. Forced air natural gas heating, air conditioning, 4000 gallon cistern. Lots of parking. Tenants are responsible for grass cutting, yard and garden maintenance, snow and ice removal. (id:47351)
10 Finch Place
Hamilton, Ontario
Welcome to 10 Finch Place, nestled in the highly desirable Bruleville neighbourhood. This four-bedroom, four-bath home is being offered for the very first time. Lovingly maintained, R2000-rated, and a consistent Trillium Award winner, this home is sure to impress. Step through the charming front porch into a spacious main level featuring a beautifully updated kitchen and dining area, a cozy wood-burning fireplace, and an expansive living/dining room perfect for gatherings. Upstairs, you’ll find four generous bedrooms, including a newly updated bathroom with a modern shower. The oversized primary suite offers a walk-in closet and its own private ensuite. The fully finished lower level provides an ideal second entertaining space, along with an impressive workshop/storage area offering endless possibilities. Outside, enjoy the newly installed fence, a covered porch for relaxing, and beautifully maintained gardens that enhance the home’s curb appeal. BONUS: Furnace and A/C are just one year new! Don’t miss your chance to view this exceptional home—come see 10 Finch Place today! (id:47351)
120 Huron Street Unit# 221
Guelph, Ontario
Where heritage charm meets modern edge. Step into this authentic hard-loft conversion that pairs century-old character with contemporary design. This bright and open 1-bed, 1-bath condo showcases soaring 10-foot ceilings, oversized windows, and a fluid layout that makes a statement the moment you walk in. Thoughtful upgrades include a sleek waterfall quartz countertop and upgraded baseboards for a polished, elevated finish. Enjoy the convenience of a separately deeded parking space and storage locker. Just minutes from Guelphs vibrant downtown: coffee shops, boutiques, and dining are all close at hand, yet the building itself exudes soul, history and genuine warmth. Your private 150 sq. ft. balcony becomes an extension of your living space, perfect for morning coffee or evening stargazing. Inside, the clean, modern aesthetic is complemented by access to premium amenities: a 2,200 sq. ft. rooftop patio with BBQ, fire cube, and lounge seating; heated bike ramp with indoor storage; a fully equipped gym; games room; and even a pet wash for your four-legged friend. Whether youre working from home, entertaining, or simply enjoying the vibe, this loft delivers the best of boutique, urban living. (id:47351)
73 Albany Avenue
Hamilton, Ontario
Discover comfort and convenience in this beautifully renovated 1-bedroom, 1-bath unit available for lease, all inclusive. This bright and spacious unit has been completely updated from top to bottom and features brand-new appliances, modern finishes, and a thoughtful layout. You’ll also enjoy private parking with no street parking required. Choose the main level or upper level, both offer great natural light and a fresh, inviting feel. Located in the desirable East End, you’re just minutes from the Red Hill Expressway, making commuting and daily errands effortless. A rare bonus: a 500 sq. ft. 2-bay garage with power is also available. Contact the listing agent for details on adding this exceptional space to your lease. (id:47351)
156 Dundas Street E
Paris, Ontario
Take advantage of this exceptional opportunity to own a successful and well-established restaurant located at one of the county’s busiest intersections, ensuring maximum exposure and high foot traffic. Operating daily from 7:00 AM to 3:00 PM, the business offers a popular and diverse menu of breakfast and brunch options with dine-in, takeout, and delivery services. The spacious 1,700 sq ft retail area includes seating for 64 guests indoors plus additional patio seating, and is supported by ample on-site parking. This turn-key operation features growing sales, low food costs, affordable franchise fees, and strong profit margins. With low rent, a long-term lease, and comprehensive training and support provided, this is an ideal opportunity for both new and experienced operators. Don't miss your chance to own a thriving business in a high-demand location. Low Monthly Rent: $5,860 including TMI and HST (id:47351)
232 Wellington Street N
Hamilton, Ontario
Completely rebuilt in 2017, this move-in-ready home delivers modern comfort with unbeatable convenience. Step inside to an airy open-concept main floor with real hardwood, soaring ceilings, a giant living room, separate dining room, rare main-floor 2-piece bath, and a spacious eat-in kitchen featuring quartz counters, stainless appliances, custom millwork, and abundant storage. Walk out to a private yard and 4-car rear parking (VERY rare for the area!) with alley access from both Barton and Robert St. Upstairs offers two bright bedrooms with continued hardwood and a full 4-piece bath. The top level is your private primary retreat - large enough for a bed plus office or sitting area - complete with ensuite and built-in closets. The finished lower level adds a generous flex space (currently a bedroom) with two walk-in closets, plus an immaculate utility/laundry room showcasing full waterproofing, proper insulation, and excellent storage. Perfect for families or investors, 232 Wellington St N sits steps to transit, close to Barton Village, Bayfront, and a world-class cardiac hospital. Turnkey living in a prime location! (id:47351)
191 Gilmore Road
Fort Erie, Ontario
Charming 3-bed, 2-bath detached home in central Fort Erie UNDER $500K! Well updated while preserving lots of character throughout-could be great as a starter home or rental or small family looking for affordable housing. The inviting main level features a cozy kitchen, convenient main-floor laundry, and comfortable living spaces, while the entire upper level serves as a private primary retreat with a well-appointed 3-piece ensuite and a spacious walk-in closet. Outside, enjoy the fenced yard ideal for pets or entertaining or relaxing, along with two dedicated parking spots out front. NOTEABLE UPDATES: Furnace/AC Combo w warranty (2021), Roof (Approx. 2019), LG Washer/Dryer (2022) (id:47351)
741 Drummond Con 12c Road
Drummond/north Elmsley, Ontario
Charming 3-Bedroom Bungalow on a half acre lot in Innisville. Welcome to this beautifully maintained 3-bedroom bungalow, perfectly situated on a generous double country lot surrounded by mature trees and open green space. Offering the best of both worlds peaceful country living just minutes from all the amenities of Carleton Place this home is ideal for families, retirees, or anyone seeking space and serenity. Step inside to find gleaming hardwood floors that flow through the main living areas. The bright dining area, framed by a large bay window, is the perfect spot to enjoy your morning coffee while taking in tranquil views. The well-appointed kitchen features plenty of storage and a French door walkout to the deck perfect for easy indoor-outdoor entertaining. The inviting living room, complete with a cozy fireplace, creates the ideal atmosphere for relaxing evenings. The spacious primary bedroom includes a private ensuite, while two additional bedrooms offer excellent flexibility for family, guests, or a home office. A convenient main-floor laundry adds everyday ease. Downstairs, the finished basement offers even more space with a large rec room, dedicated office, and two additional rooms for hobbies, storage, or overnight guests. Outside, enjoy the expansive yard ideal for gardening, summer BBQs, or simply unwinding in your own private oasis. With its peaceful setting, thoughtful layout, and proximity to town, this property truly has it all. (id:47351)
254 Peacock Drive
Russell, Ontario
This upcoming 3 bed, 3 bath middle unit townhome has a stunning design and from the moment you step inside, you'll be struck by the bright & airy feel of the home, w/ an abundance of natural light. The open concept floor plan creates a sense of spaciousness & flow, making it the perfect space for entertaining. The kitchen is a chef's dream, w/ top-of-the-line appliances, ample counter space, & plenty of storage. The large island provides additional seating & storage. On the 2nd level each bedroom is bright & airy, w/ large windows that let in plenty of natural light. An Ensuite completes the primary bedroom. The lower level can be finished (or not) and includes laundry & storage space. The standout feature of this home is the full block firewall providing your family with privacy. Photos were taken at the model home at 201 Peacock. Flooring: Hardwood, Ceramic, Carpet Wall To Wall. Approx late April Occupancy (id:47351)
00 Mcanulty Road
Deep River, Ontario
This beautiful Ottawa river view Estate Lot Features over 1 acre setting for your new home, partially cleared and ready to build your dream home with a spectacular view of the river and Laurentian Mountains. Fronting on McAnulty Road with just a short walk to west end Deep River or down to the end of McAnulty Road to Burkes Beach. Don't miss this great opportunity- call today. 48 Hour irrevocable required on all offers. (id:47351)
70 - 9 Ailsa Place
London South, Ontario
If you're looking for space that actually works, this 3-bedroom, 2.5-bath townhome in Pond Mills is a solid find. This is a home that makes everyday life easier. Three real bedrooms. Multiple bathrooms. An attached garage so you're not clearing snow off your car at dawn. Enough room to live without feeling stacked on top of one another. Inside, you'll find comfortable living space with a layout that gives you separation between living, working, and sleeping areas. The lower level offers flexibility-home office, workout area, or extra storage. The kitchen and main living areas are practical and easy to maintain. Nothing fussy. Nothing wasteful. Located close to the 401, shopping, schools, and transit, it's a smart option for professionals, families, or roommates who want convenience without downtown congestion. Available January 1,2026 If you want a place that's simple, functional, and reliable, this one checks the right boxes. (id:47351)
136 St George Street
Central Elgin, Ontario
This inviting 3-bedroom, 1-bath bungalow presents a perfect opportunity for first-time home buyers, those looking to downsize, or investors seeking a promising property. The home is nestled quietly among mature trees, set far back from the road, and is situated on a generously sized lot that offers plenty of outdoor space. Three comfortable bedrooms provide ample space for family, guests, or a home office. A good-sized eat-in kitchen serves as the heart of the home, perfect for casual dining and family gatherings. The living room offers direct access to the backyard, making it easy to enjoy outdoor living and entertain guests. 3-piece bathroom combines laundry facilities for added convenience. With its cozy layout and spacious lot, this bungalow provides an excellent canvas for you to add your personal touches and truly make the home your own. (id:47351)
519 Oxford Street E
London East, Ontario
Professionally designed main-floor space available in a well-maintained mixed-use building in downtown London. Zoned R3-1/OC4, this property supports a range of professional and personal service uses, making it ideal for wellness practitioners, therapists, medical aesthetics, consultants, or small professional offices. One private room of approximately 8 feet x 10 feet is available for lease. The space is accessed through a shared entrance and includes use of a large, updated washroom. A professionally finished waiting room offers a polished first impression for clients and serves as a dedicated common area for businesses operating within the space. Utilities, snow removal, and a monitored security system are included. With a downtown location, excellent visibility, and parking for multiple vehicles, this property offers convenience for both clients and staff. A flexible, well-designed environment suitable for a variety of professional uses permitted under OC4 zoning. (id:47351)
5471 Rice Lake Scenic Drive
Hamilton Township, Ontario
REMARKS TO COME (id:47351)
337 Dufferin Avenue
Quinte West, Ontario
Charming 4-Bedroom Century Home for Lease - Available February 1. Step into character and comfort with this beautifully maintained two-storey Century home. Offering 4 spacious bedrooms, this warm and welcoming property combines classic charm with modern convenience - perfect for families or professionals seeking space and style. Located in a desirable neighbourhood, and easy access to schools, parks, shopping, and transit routes. Inside, the home features bright principal rooms, and timeless details that give each space its own personality. The layout provides plenty of room for living, working, and relaxing, while large windows bring in great natural light throughout. Additional highlights include: Well-appointed kitchen with ample storage; Cozy living and dining spaces; 2-storey layout with all bedrooms on the upper level; Laundry on site; Parking available; Backyard space for outdoor enjoyment. Homes like this don't come up often - a charming mix of heritage and homey comfort in a fantastic location. Available February 1. (id:47351)
