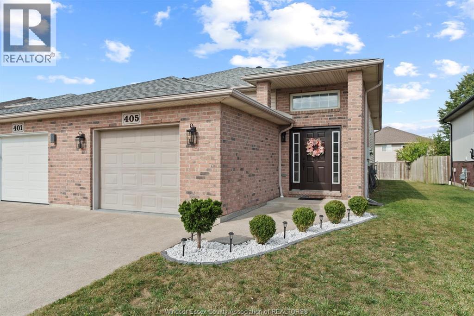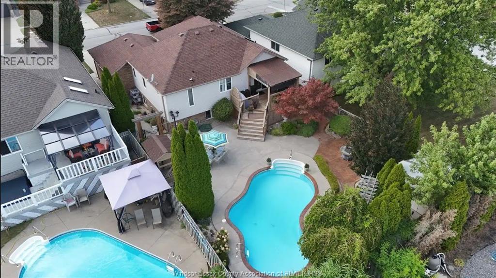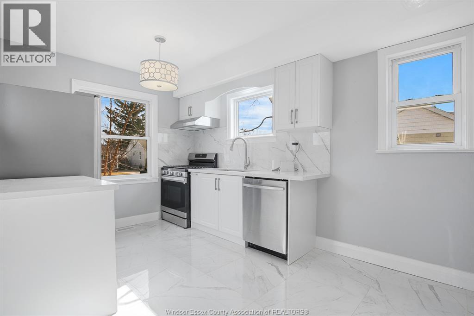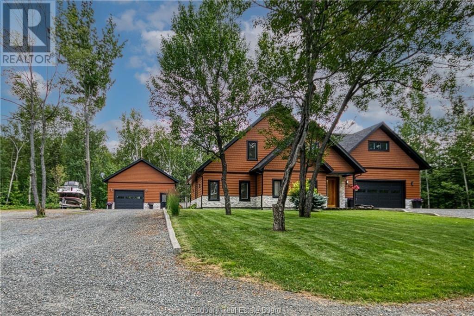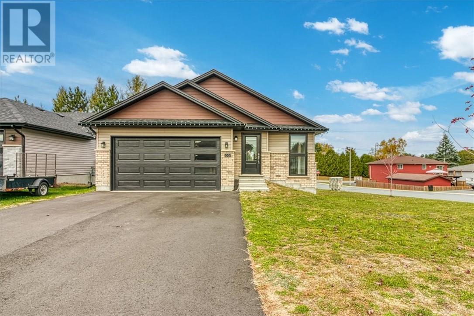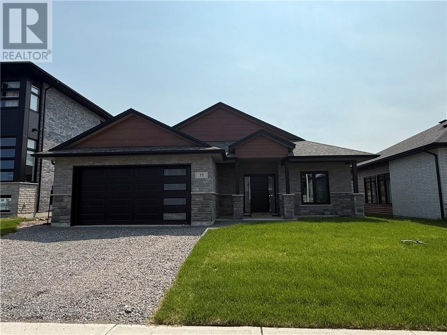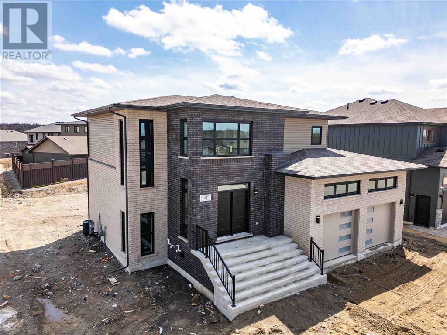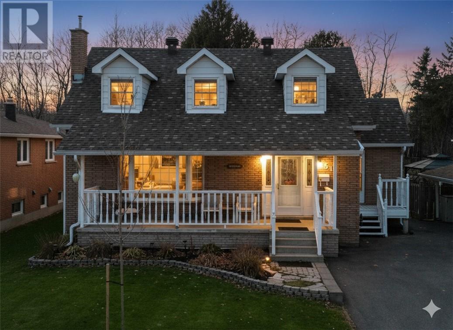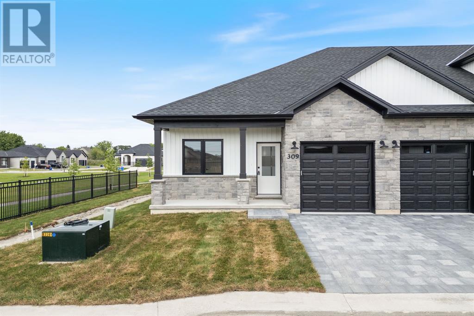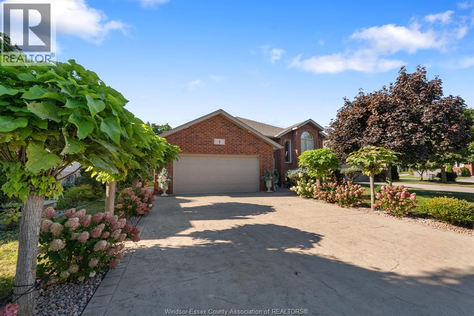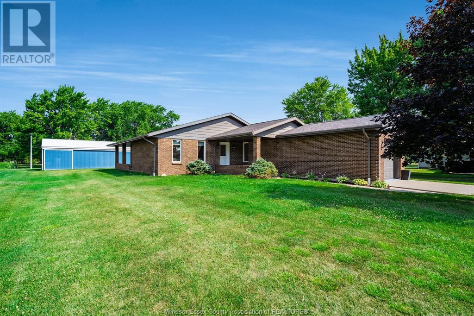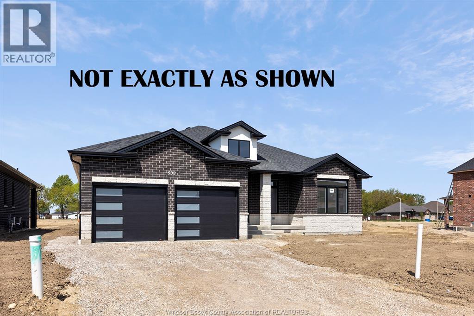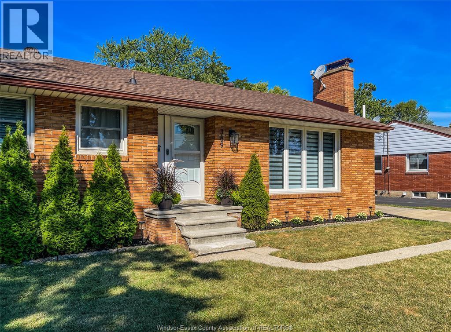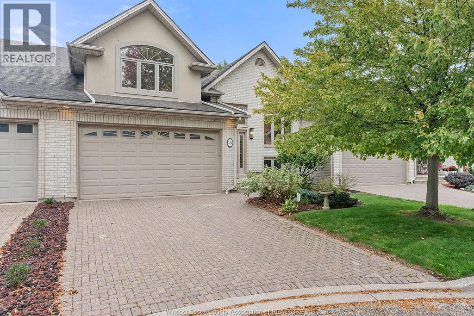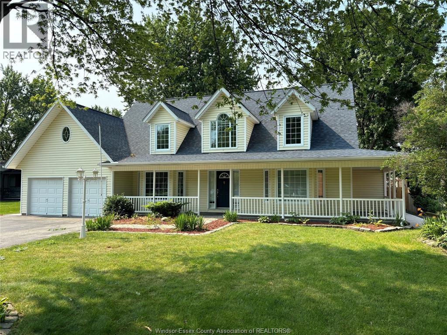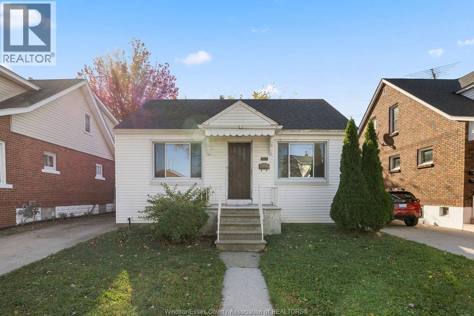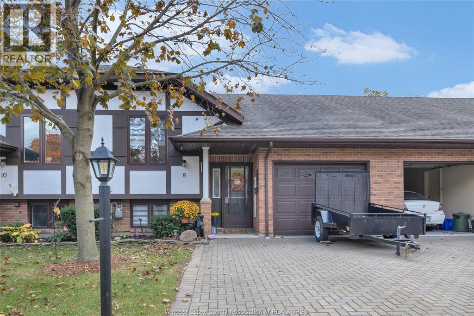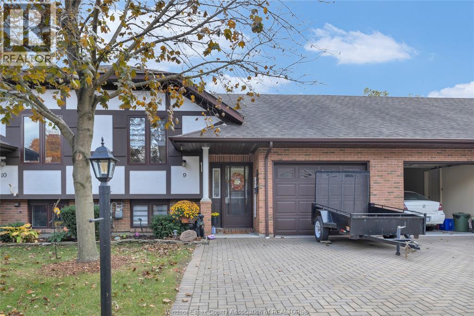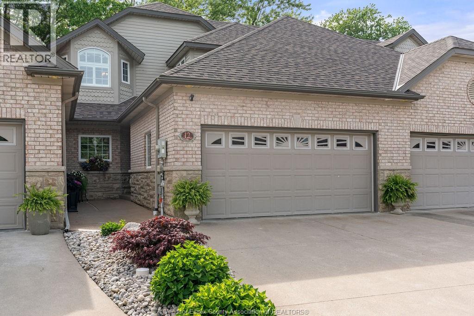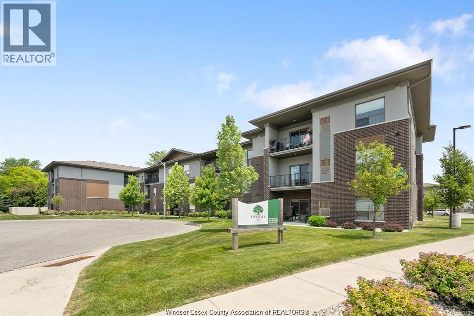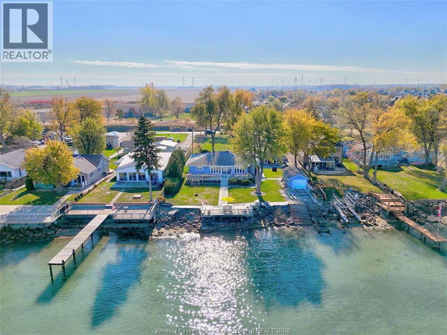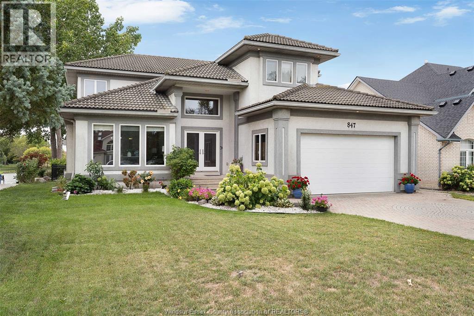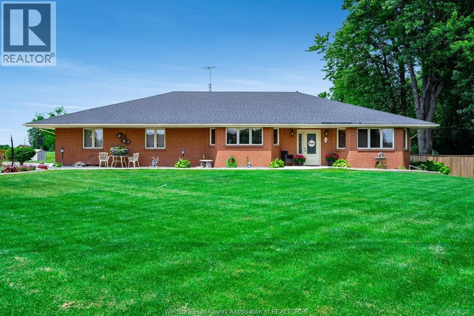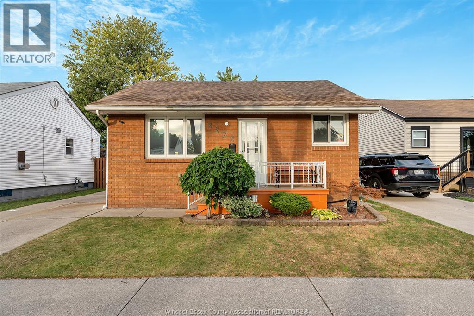405 Jewel Street
Lasalle, Ontario
Beautifully updated semi raised ranch boasts a great open concept layout with laminate and ceramic flooring throughout the freshly painted main floor .. Offering freshly painted cabinets with upgraded stainless appliances and quartz countertops. A modernly designed breakfast bar divides the combination living room dining area leading to a generous sized master bedroom, having 2 main floor bedrooms. Bright lower level is completely finished with newer luxury plank flooring and fresh paint, large family room,3pc bath ,and additional bedroom. Furnace and A/C is approx 6 yrs and roof approx 8 yrs. Great location close shopping, schools, parks ,the border, new bridge and EC Row Expr. (id:47351)
710 Revland Drive
Tecumseh, Ontario
You're going to love this California Style Home with a Fantastic Backyard! Plenty of natural light welcomes you with hardwood and ceramic through-out main floor, including living room, formal dining and updated kitchen with cathedral ceilings, primary bedroom features walk-in closet and cheater door to luxurious bath with jacuzzi tub, glass shower and custom vanity. Lower level has been wonderfully finished with custom bar, family room with gas fireplace, additional bedroom and full bath. Entertainers dream backyard with in-ground heated pool, private BBQ lounge area, gas firepit patio, even a outdoor bath/change room. Updates: Furnace & A/C'2024, Concrete Work'25, Furnace & A/C'2024, Roof' 16. Walk to 2 area schools, parks and shopping! (id:47351)
2653 Alexis Street
Windsor, Ontario
Fully Renovated Cozy House Sitting On 75 Feet Wide Lot With 2 Cars Heated Garage. First Floor Open Concept Kitchen With S/S Gas Stove, Fridge, 2 In 1 Combination Washer And Dryer. Spacious Prime Bedroom With 3 Pieces Ensuite Plus A Comfortable Sitting Area. 2 Bedrooms Basement Apt With Separated Entrance. Many UPDATES: Newer Furnace & AC(2022 OWNED), hot water tank (2021 OWNED), roof and windows (NEWER). Good For Potential Income. Close To Highway And Shopping Center. (id:47351)
15 Driftwood Avenue
Skead, Ontario
Remarkable custom built 'bungaloft' nestled away on a picture perfect private double lot abutting crown land. This absolutely stunning 10-year young home, with attention to detail, offers gorgeous flooring with in-floor heat, fabulous great room with cathedral ceilings, propane fireplace and a phenomenal custom 'Old Red Pine' stairwell being the focal point of the room. Enjoy a dream kitchen with loads of cabinets, leathered granite with large center island and walk-in pantry. Master bedroom on the main level with amazing 16' deluxe spa-like ensuite that offers oversized glass shower, soaker tub, makeup counter and wall-to-wall armoires. Impressive upper level offers 32' family room with room for your in-home office and a plumbing rough in for future bar as well as your two secondary bedrooms and spacious bathroom. Two patio walkouts from the main level to the most perfectly landscaped backyard oasis offering an in-ground fiberglass pool (saltwater) with extensive interlocking to entertain all of your guests with multiple sitting areas as well as a very well finished sauna. Phenomenal 28 x 32' detached garage (900sq. ft.) combination pool house with sunroom, kitchenette and full bathroom with shower. Enjoy grade level entry from the front of the home without having to use any stairs- just pull right into your heated oversized double attached garage (750sq. ft.) and enter the home; designed for a comfortable lifestyle and perfect for anyone with mobility issues. Previously featured in Sudbury Living magazine. Every detail was methodically planned out in this masterpiece. Shows better than new- why build? Country living within city limits in the sought after community of Skead, only 15 minutes to Garson. Just 1km to Tony’s Marina with boat launch. An absolute pleasure to show! (id:47351)
66 Meadowgreen Drive
Garson, Ontario
FANTASTIC, BRIGHT, Eco-Smart 3 YEAR OLD BUNGALOW IN QUIET GARSON NEIGHBOURHOOD. Freshly painted, 2 +1 bedroom bungalow in brand new condition. There is literally nothing to do but move in. Large double car garage leads into the main floor foyer. Large great room and dining area. Cathedral ceilings with energy efficient LED lighting pot lights. Kitchen features granite counter tops and centre island. New appliances - fridge, stove, dishwasher and B/I microwave overhead fan. Kitchen leads out to a large finished deck. Main floor laundry room with brand new appliances (just installed) make for no runs to the basement to do laundry. Main floor plan is completed with 2 generous sized bedrooms. Lower level has a large family room, one large bedroom and a four piece bath. Utility room has high efficiency furnace and on-demand hot water tank. Walk out basement through unfinished shop or hobby room. Wonderful, family oriented neighbourhood close to all amenities and close to schools. This home has been well taken care of and pride of ownership is displayed throughout. Time to make this beautiful home your own. Please note that this home has been virtually staged. (id:47351)
33 Teravista Way
Sudbury, Ontario
Welcome to 33 Teravista Way, where modern craftsmanship meets effortless living in Sudbury’s coveted South End. Skip the wait for a build — this newly constructed bungalow is complete, move-in ready, and thoughtfully designed for today’s lifestyle. From the moment you step inside, you’ll feel the difference of new-home living: pristine finishes, efficient systems, and the peace of mind that comes with everything being brand new. This slab-on-grade design blends clean, contemporary style with everyday comfort. The 2-bedroom, 2-bath layout offers bright, open-concept living with large windows that fill the space with natural light. The modern kitchen is designed with both form and function in mind — perfect for casual mornings or hosting friends. Enjoy the quiet luxury of in-floor heating, energy-efficient construction, and low-maintenance finishes inside and out. With no basement and no stairs, everything you need is on one level — easy to live in, easy to love. Nestled within a growing South End community, you’ll appreciate the balance of peace and convenience — just minutes from top schools, parks, shopping, and everyday amenities. When you buy new, there’s no renovation list, no repairs, and no surprises — just the comfort of knowing your home is ready for years to come. Experience the best of modern, maintenance-free living at 33 Teravista Way. Book your private showing today. (id:47351)
35 Noah Court
Sudbury, Ontario
Welcome to the Jordan model by Belmar Builders! This beautifully crafted home offers 2,300 sq. ft. of modern living space, thoughtfully designed for comfort and functionality. The open-concept main floor features a bright and airy great room, dining area, and a stylish kitchen complete with a walk-in pantry – perfect for entertaining or everyday living. Upstairs, you’ll find three spacious bedrooms plus a versatile loft that can serve as a fourth bedroom, office, or playroom. The impressive primary suite includes a large ensuite bath, providing a serene space to unwind. Convenience is key with laundry located on the upper floor and a double attached garage for added storage and parking. Located in the desirable Minnow Lake area, this newly built home blends style, space, and practicality – ready for you to move in and make it your own! (id:47351)
751 William Ave
Sudbury, Ontario
Welcome to One of New Sudbury’s Most Prestigious Streets. This timeless Cape Cod inspired residence, masterfully blends classic sophistication with modern comfort, nestled in one of New Sudbury’s most coveted neighbourhoods. Offering 4 spacious bedrooms and 3 well-appointed bathrooms, this elegant home provides exceptional versatility for families and professionals alike, with ample room for a home office, guest quarters, or extended family. The beautifully upgraded kitchen is a true showpiece, it is bright, inviting, and designed for effortless entertaining, opening seamlessly to the formal dining area where gatherings flow naturally toward the private rear deck. The finished lower level extends the living space with a warm, inviting family room, ideal for quiet evenings or casual entertaining. This level also presents outstanding potential for a luxurious one-bedroom apartment or in-law suite, adding both flexibility and long-term value. From the moment you arrive, the curb appeal is undeniable. A charming covered porch welcomes you home, framed by manicured landscaping and a freshly resurfaced driveway. The backyard offers a private, peaceful retreat, a perfect setting for outdoor dining, summer gatherings, or simply unwinding in your own sanctuary. Designed with efficiency in mind, this home also features a unique energy-saving heating system that utilizes off-peak electricity to deliver year-round comfort while keeping utility costs impressively low. Homes of this calibre, in this location, rarely become available. Experience the perfect balance of elegance, warmth, and practicality, book your private showing today and discover why this address is one of New Sudbury’s most cherished treasures. (id:47351)
520 Anise Lane
Sarnia, Ontario
Welcome home to Magnolia Trails subdivision! Featuring a brand new upscale townhome conveniently located within a 3 min. drive south to Hwy 402 & north to the beautiful beaches of Lake Huron. The exterior of this townhome provides a modern, yet timeless, look with tasteful stone, board & batten combination, single car garage, & a covered front porch to enjoy your morning coffee. The interior offers an open concept design on the main floor with 9' ceilings & a beautiful kitchen with large island, quartz countertops & large windows offering plenty of natural light. The oversized dining space & neighbouring living room can fit the whole family! This bungalow unit includes: hardwood floors, 2 bedrooms, oversized bathroom, & built-in laundry. Additional layout options available. There are various floor plans & interior finishes to choose from, & limited lots available. Hot water tank is a rental. Call for more info! Listed as Condo & Residential. CONDO FEE IS $100/MO. Price includes HST. (id:47351)
4 Francesco Court
Leamington, Ontario
Charming 5-bedroom home in beautiful Leamington! Lovingly maintained by its original owners, this spacious home is nestled on a quiet cul-de-sac just minutes from Leamington Hospital, both high schools, and a variety of restaurants and amenities. Features include 5 bedrooms, 2 full bathrooms, fully finished basement that is ideal for a media room, play area or a great guest space. Roof is 9 years old and the hot water heater is 5 years old. Exceptionally neat, tidy, and move in ready, in a peaceful, family-friendly area with easy access to everything Leamington has to offer. This home combines space, comfort and unbeatable convenience. Call Adriana Maranhao @ 519-325-8393 or Zi Haifa @ 519-816-4488 today to book your private showing of this beautiful home. (id:47351)
1 Circle Drive
Merlin, Ontario
This completely renovated one-floor brick ranch offers far more space and features than your typical 2-bedroom home, set on a sprawling half acre lot in a quiet cul-de-sac. Perfect for families, hobbyists, or anyone looking for room to grow, this property combines move-in readiness with incredible long-term value. The home has been meticulously updated, including a roof, soffit, fascia, and eavestroughs (2017), furnace and central air (2015), windows (2022), and a 50-gallon owned hot water tank (2022). The spacious crawl space with cement floor provides ample storage, while 200-amp service ensures modern electrical capacity. Gas hookups at the front and rear make BBQs and outdoor entertaining easy, and all appliances are included (microwave not working properly). A standout feature of this property is the 40’ x 40’ pole barn (built 2000) with 2/3 cement floor, gas and hydro ready, offering incredible space for vehicles, hobbies, or workshop needs — an amenity rarely available with homes located in town. With immediate possession available, this move-in ready home offers a combination of privacy, upgrades, and space that makes it a rare find in today’s market. Don’t settle for less — enjoy a home that truly gives you more. (id:47351)
1255 Campana Crescent
Lakeshore, Ontario
BRAND NEW FULL FINISHED RANCH TO BE BUILT BY J. RAUTI CUSTOM HOMES! Located in Lakeshore New Centre Estates Phase 2, this full brick home offers 4 spacious bedrooms and 3 full baths. Constructed on a 59 x 180 ft lot, featuring a grand entrance, spacious mudroom with main floor laundry, designer kitchen with high quality granite countertops, open concept eating and family room with high ceilings, large windows, and 2 car garage. Finished basement offers spacious family room, 2 bedrooms, and a full bathroom, adding plenty of living space to this home. Enjoy the outdoors with a covered patio and a large backyard with no rear neighbors, surrounded by other luxurious homes built by J. Rauti. Hundreds of satisfied family's live in a J. Rauti Custom Home, so should yours. Call now to start your custom home process. PHOTOS NOT EXACTLY AS SHOWN. (id:47351)
389 Grace
Tecumseh, Ontario
FULL BRICK RANCH HOME FEATURING 3 BDRMS, 2 FULL BATHS, FULLY FINISHED BASEMENT W/GAS FIREPLACE, UPDATED KITCHEN (STAINLESS APPLIANCES INCLUDED) , SEP EATING AREA. COZY LIVING ROOM W/NATURAL FIREPLACE, 4 SEASON FLORIDA ROOM W/GAS FIREPLACE & PATIO DOOR TO FENCED BACKYARD, LAUNDRY ROOM SO PRETTY THAT YOU WON'T MIND DOING LAUNDRY, BEAUTIFUL HARDWOOD FLOORS THROUGHOUT, STORAGE GALORE, DETACHED GARAGE W/DRIVE THROUGH GARAGE DOOR & 200 AMP RV PLUG, COVERED BACK PATIO W/NEWER GAZEBO, LG FENCED BACK YARD, LOCATED ON A QUIET TREE LINED STREET IN TECUMSEH. DID WE MISS ANYTHING? COME SEE THIS BEAUTIFULLY MAINTAINED HOME WHERE PRIDE OF OWNERSHIP IS EVIDENT AS SOON AS YOU ENTER THE FRONT DOOR. (id:47351)
484 Vanderbilt Crescent
Windsor, Ontario
Welcome to 484 Vanderbilt Crescent, a stunning raised ranch with bonus room townhouse located in one of East Windsor’s most desirable pockets — just steps from Riverside Drive and nestled on a quiet cul-de-sac. This home offers 4 bedrooms and 3 full bathrooms, including a primary ensuite, and is fully finished from top to bottom — move-in ready for families or professionals seeking low-maintenance living. The open-concept layout features bright living areas and a versatile lower level ideal for entertaining or extended family. Enjoy carefree living with low association fees of only $105/month, covering lawn maintenance, snow removal, and salting for the streets, driveways, sidewalks, and porches — a true worry-free lifestyle! Situated in an amazing East Windsor location, this property combines convenience, comfort, and peace of mind — all in a beautiful community steps from scenic walking trails and the waterfront. (id:47351)
591 Old Tecumseh Road
Lakeshore, Ontario
1.75 storey cape cod home, approximately 3500 sq ft, is set on a gorgeous landscaped 75x190 ft lot. Large main floor primary suite, walk in closet, renovated ensuite bath, huge barrier free shower. Large great room, soaring ceilings, skylights, hardwood floor. Formal dining room, newly renovated kitchen, stainless steel appliances, rolling island, large eating area with bay window. Main floor laundry. Also a family/play/games room & mudroom. An extra wide solid wood staircase leads to the 2nd floor, features a Juliette balcony, 2 bedrooms, HWF, 4pc bath and a 20x29 bonus room with angled ceiling, skylights. Cement patio 2024. (id:47351)
1851 Hickory
Windsor, Ontario
ATTENTION ALL INVESTORS. COME SEE THIS GREAT HOME SURROUNDED BY LOTS OF SHOPPING AND RESTAURANTS, NOT TO MENTION WINDSOR CHRYSLER JUST STEPS AWAY. DON'T MISS OUT ON THIS GREAT OPPORTUNITY. THIS HOME FEATURES 2 LARGE BEDROOMS AND ONE BATHROOM, SITUATED ON A LARGE LOT. (id:47351)
209 Irwin Unit# 9
Essex, Ontario
TRADITIONAL LISTING!!! Completely renovated and move-in ready! This beautiful two-bedroom, two-bath condo offers 1,500 sq. ft. of modern living with bright, inviting spaces and stylish finishes throughout. Featuring a brand-new kitchen, flooring, new bathroom counter tops, and freshly painted all done in 2025, every detail has been thoughtfully updated for comfort and convenience — from the sleek design to the refreshed bathrooms. Nothing left to do but unpack and enjoy! Condo fees include all maintenance, even exterior upkeep, so you can enjoy a truly carefree lifestyle. Perfect for those seeking convenience, quality, and low-maintenance living! All trim work will be completed before the new owners move in. (id:47351)
209 Irwin Unit# 9
Essex, Ontario
TRADITIONAL LISTING!!! Completely renovated and move-in ready! This beautiful two-bedroom, two-bath condo offers 1,500 sq. ft. of modern living with bright, inviting spaces and stylish finishes throughout. Featuring a brand-new kitchen, flooring, new bathroom counter tops, and freshly painted all done in 2025, every detail has been thoughtfully updated for comfort and convenience — from the sleek design to the refreshed bathrooms. Nothing left to do but unpack and enjoy! Condo fees include all maintenance, even exterior upkeep, so you can enjoy a truly carefree lifestyle. Perfect for those seeking convenience, quality, and low-maintenance living! All trim work will be completed before the new owners move in. (id:47351)
12 Lakeside Crescent
Kingsville, Ontario
Fresh new price, same gorgeous home! Step into the serene charm of one of Kingsville’s most coveted addresses—this oversized 3 BR, 2.1 Bath, 1900+ sq ft townhome is tucked in a truly storybook setting, backing directly onto beloved Lakeside Park! Imagine waking up to panoramic views of Mill Creek, lush parkland, & the picturesque cobblestone bridge—all from your own backyard. Whether it’s the gentle breeze off the lake or the peaceful murmur of the water, this home is a front-row seat to Kingsville’s natural beauty all year long. Inside, you’ll love the thoughtful layout & smart updates throughout. The renovated Kitchen is ready for morning coffee or entertaining, flowing effortlessly into welcoming Living Rm featuring a cozy gas fireplace. The large patio doors invite the outdoors in, offering tranquil views & direct access to the ample outdoor living space—perfect for relaxing mornings or sunset drinks. Upstairs, new plush carpet adds comfort throughout. The oversized Primary BR is a private retreat, complete w/ bonus sitting area ideal for reading, work, or unwinding. Two additional BRs offer space for family, guests, or a home office/studio. Main floor powder rm, full Laundry, & attached 2-car Garage add everyday ease. Updates incl. epoxied entry, new roof, furnace, A/C & tankless HTW—so all you need to do is move in! Walkable to Kingsville’s best cafés, shops, restos, wineries & the waterfront—this home blends luxury, lifestyle & location like no other. Ideal for downsizers, retirees or anyone seeking a perfect location to call home. Homes like this don’t come up often—book your showing today & claim your slice of Kingsville magic! (id:47351)
5840 Newman Unit# 321
Lasalle, Ontario
Discover unbeatable value in this LaSalle condo featuring two parking spots, a private one-car garage with bonus storage, and a same-floor locker—rare conveniences that set it apart. Inside, the bright and spacious 2-bedroom, 2-bath layout offers a private balcony, ensuite, and low-maintenance design, making it ideal for retirees, first-time buyers, snowbirds, or investors. Perfectly located, you’re steps from popular restaurants, cafés, shops, and everyday essentials, with the LaSalle trail system right outside your door for biking, walking, or relaxing in nature. Move-in ready and waiting for you—offers welcome anytime! (id:47351)
423 Charron Beach
Lakeshore, Ontario
TURN-KEY LAKEFRONT RETREAT ON LAKE ST. CLAIR! Live the dream on this quiet street with 100 ft of gorgeous Lake St. Clair frontage! This beautifully updated 3-bedroom, 2-bath ranch is truly move-in ready, offering stunning lake views from nearly every room. The open-concept layout is bright and inviting, featuring large windows that fill the space with natural light and showcase the water beyond. Enjoy cozy evenings in the welcoming family room accented by wood beams and a charming stone fireplace, laminate throughout the home and a stylish built-in bar area w/gorgeous granite. Outside, entertain or relax on the expansive deck overlooking the lake, or spend summer days by the water on the additional deck along the shoreline. Boating enthusiasts will love the boathouse equipped with a track and pulley system—ideal for storing your boat, Sea-Doo, or kayaks. A heated 2-car garage doubles as a great hangout space, while recent updates—including vinyl windows, shingles, furnace, and A/C—ensure peace of mind for years to come. Wake up every morning to breathtaking sunrises and the tranquil sounds of the lake and retire every evening watching the most beautiful sunsets. This is the turn-key waterfront lifestyle you’ve been waiting for! ?? Don’t miss your chance to call this property home — book your private showing today! (id:47351)
847 Lake Shore Drive
Windsor, Ontario
Welcome to this stunning waterfront home in South Windsor’s prestigious Southwood Lakes, offering approx. 3,000 sq. ft. plus a finished basement. This quality-built 2-storey gem has 3+1 beds & 3.5 baths. Main floor features a grand foyer with staircase, living room with fireplace, formal dining room, custom kitchen with SS appliances, an office, family room with stonewall 2nd fireplace and main floor laundry. 2nd level features a spacious primary bedroom with 5pc ensuite, walk-in & fireplace, 2 good sized bedrooms and a 5pc bath. Basement is finished with a rec area, 1 bedroom and 3pc bath. Outside is completed with a beautifully landscaped fenced yard with a heated in-ground pool, and a hot tub (as is) and breathtaking Lake Grande views, and a 2-car garage. Surrounded by scenic trails and close to the 401, top-rated schools, and all amenities, Updates include furnace, A/C, and HWT (2020). (id:47351)
1462 County Rd 22
Lakeshore, Ontario
Nestled on a 104.99 x 173.43 Lot, close to town but loads of elbow space & no rear neighbours. Beautiful brick custom built ranch approx 2177 sq ft on one floor. Great for people with mobility issues, no stairs, no different floor heights, wide halls and doorways. Many improvements; furnace-2019, central air-2021, side walks & patios-2019, leaf guard for eaves-2018, diamond deck roof with 50 year warranty- 2015, granite countertops-2018, front door-2016, back door-2020, TV tower & rotor-2016, attic reinsulated-2015, fence in backyard & shed-2018, water heater is rented-installed 2023. New addition to the concrete driveway. Lots of room for parking (2025), extra large kitchen with loads of cupboards and counter space will make any cook happy. Gleaming hardwood floors. This would be a wonderful retirement home. Absolutely move in ready! (id:47351)
2222 Forest Avenue
Windsor, Ontario
Welcome to this beautiful well maintained home that is fully renovated from top to bottom with newer roof, windows, AC and Furnace. The main level has 3 bedrooms and 1 full bathroom. Full new Kitchen and stunning quartz countertop. The Subway feature backsplash completes this stunning black and white style of this modern kitchen. Also laundry unit on main floor. The Basement has separate entrance (Potential Income) includes 2 bedroom, 1 bathroom, Kitchen and complete laundry room. All beautiful vinyl/Tiles flooring throughout the whole house. The outside features a well-kept landscape with long driveway. Beautiful back yard with brand new gazebo and 2 sheds as well as Separate heated single car garage for a future workshop or temperature controlled storage unit. (id:47351)
