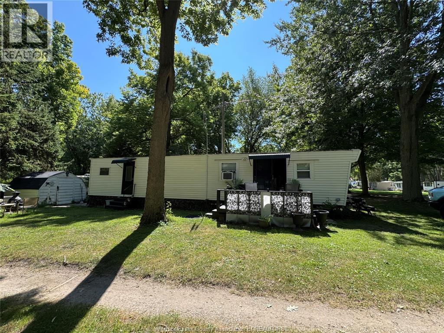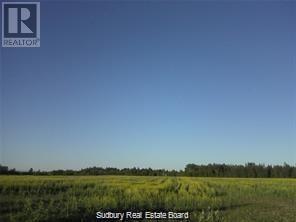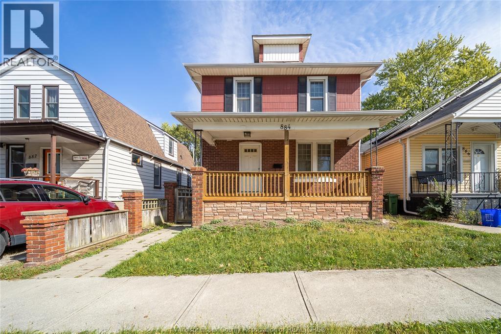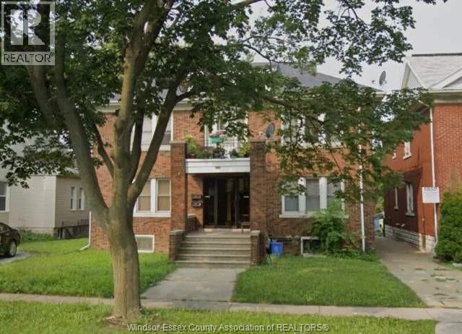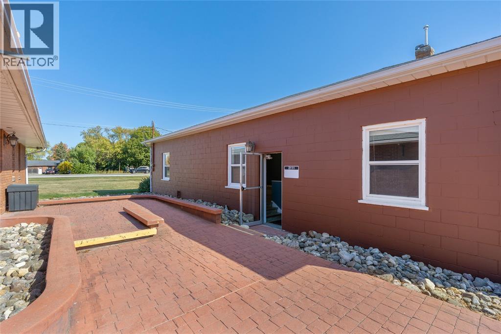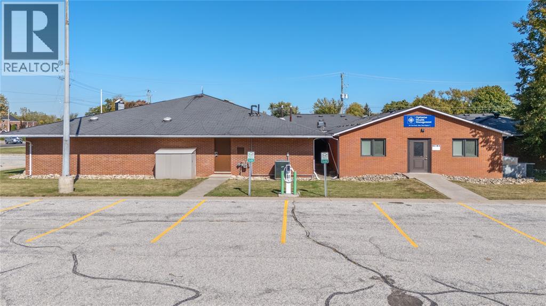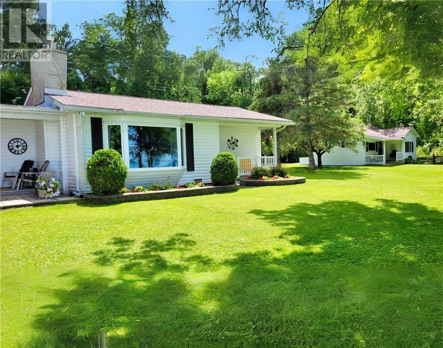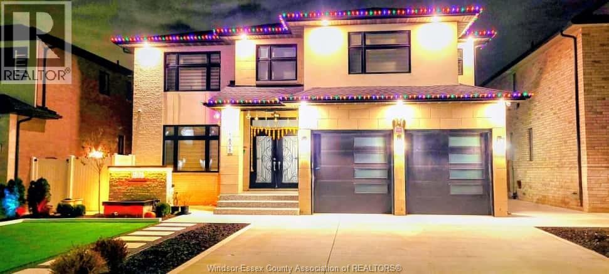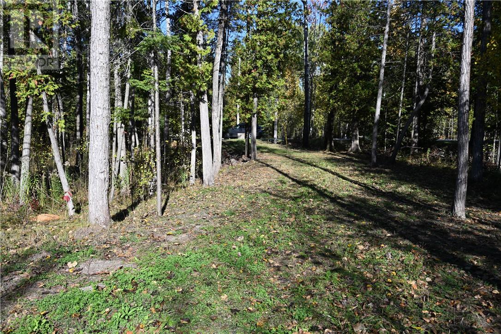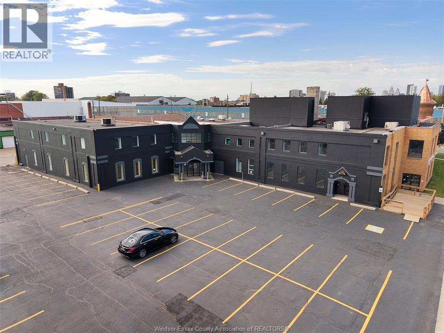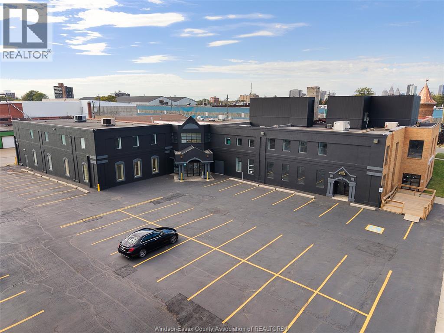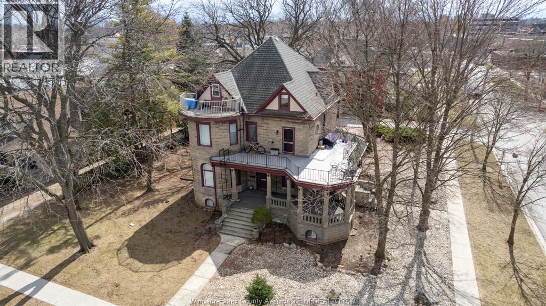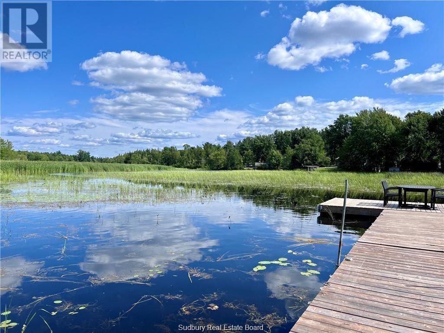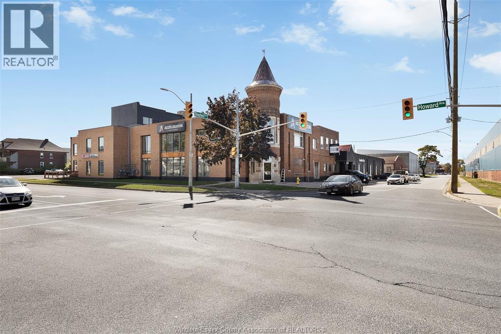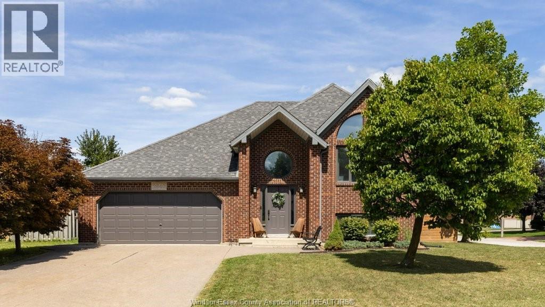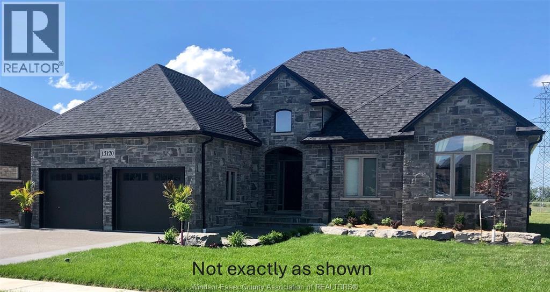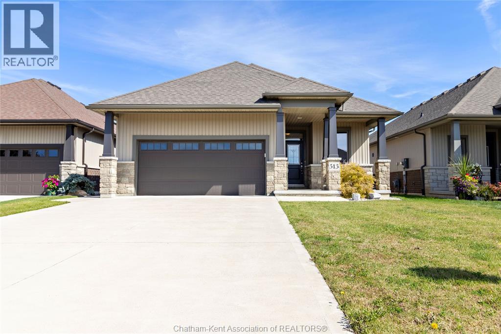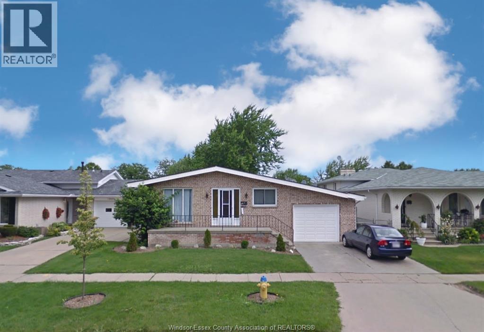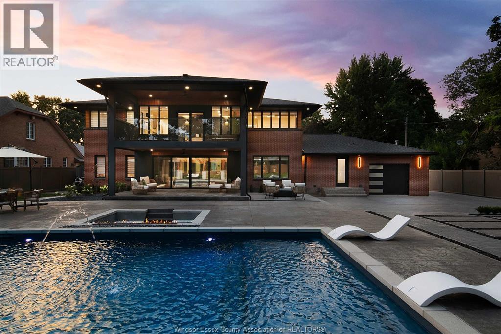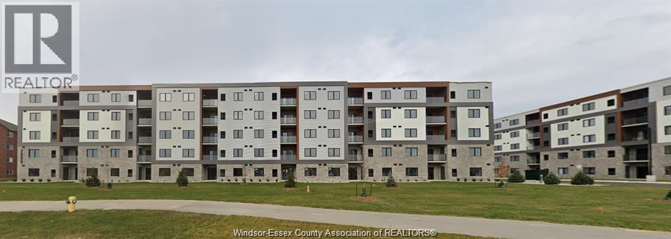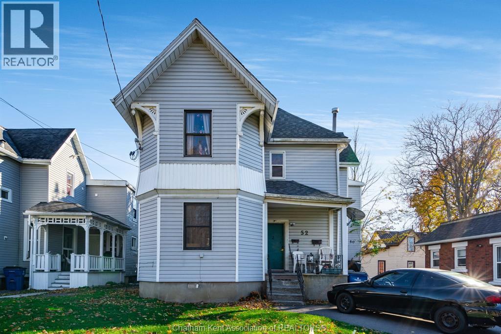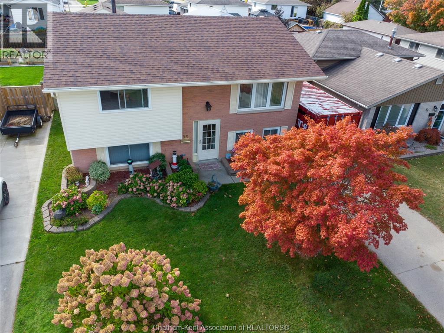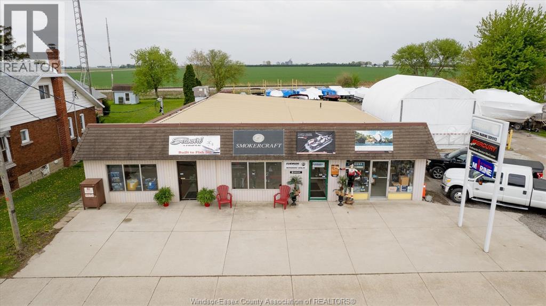445 County Road 50 East Unit# 4
Essex, Ontario
MOVE IN AND ENJOY THIS FURNISHED 2 BEDROOM, 1 BATHROOM 50FT MOBILE-HOME/COTTAGE IN RAVINE COTTAGES, A SEASONAL, FAMILY-OWNED 55+ PARK ON THE SHORES OF LAKE ERIE. THIS HOME FEATURES UPDATED FLOORING, PAINT AND BLINDS, A BRIGHT KITCHEN, AND A LIVING ROOM WITH AN ELECTRIC FIREPLACE. THERE IS A WINDOW AIR CONDITIONER AND A WALL FURNACE (THE CURRENT OWNER HAS NOT USED THE FURNACE, RELYING ON THE FIREPLACE IF EVER NEEDED). SIT BACK AND ENJOY THE LARGE SUNDECK, HAVE A BONFIRE IN THE FIRE PIT AND THERE'S A SHED FOR ADDITIONAL STORAGE. RELAX AMID NATURE WITH A SANDY BEACH, AN INGROUND POOL, AND A CLUBHOUSE OFFERING ACTIVITIES SUCH AS LIVE BANDS, GOLF TOURNAMENTS, BINGO, AND CARDS. LAND-LEASE/PARK FEES ARE APPROXIMATELY $4,670 FOR THE SEASON (MAY 1–OCTOBER 15), WITH AN EXTENDED SEASON AVAILABLE UNTIL OCTOBER 31 FOR $500. FEES INCLUDE WATER, TAXES, SEPTIC, AND PARK MAINTENANCE. COLCHESTER HARBOUR MARINA, BEACH, AND RESTAURANTS ARE ABOUT FIVE MINUTES AWAY, AWARD-WINNING WINERIES ARE NEARBY, AND OXLEY BEACH GOLF COURSE IS WITHIN WALKING DISTANCE. PERFECT FOR SUMMER HOLIDAYS OR FOR ANYONE LOOKING TO SPEND THE SEASON AWAY FROM THE CITY. BUYERS WILL REQUIRE PARK APPROVAL. (id:47351)
Lot 1 Mckenzie Road
Chelmsford, Ontario
23.647 acres of land zoned RURAL, having a frontage of 90 meters (295.33 feet). Property is minutes away from the Chelmsford Gold Course and amenities in Chelmsford. Property may be subject to HST which is to be verified by the buyers severance costs of $47,344 are in addition to the purchase price. Property is in the process of being severed. (id:47351)
884 Jos Janisse Avenue
Windsor, Ontario
Attention investors and large families! Move-in ready East Windsor 2-storey on a quiet cul-de-sac. Features 5 bedrooms, 2 full baths, and a finished basement with side entrance — perfect for growing or multi-generational families. Main floor offers a bright open-concept layout, large eat-in kitchen, and main-floor primary with 4-pc bath. Updates: Furnace & A/C (owned, 2020), Roof (2020), Flooring (2023), Washrooms (2023), Front deck (2023), Paint (2020), brand new deck (2025). Great location — walking distance to groceries, George Avenue & Goose Bay Park, shopping, restaurants along Wyandotte, and the scenic Detroit River walking trails. A perfect blend of comfort, style, and convenience! (id:47351)
1093 Howard Unit# 1
Windsor, Ontario
Main Floor Unit with Basement in 4-Plex – For Lease. Well-maintained 2 bedroom, 1 bathroom main floor unit with unfinished basement in a convenient neighborhood close to downtown, schools, parks, trails, shopping, and restaurants. Features include a bright living and dining area, updated windows, granite countertops, and ceramic, vinyl/laminate, and hardwood flooring throughout. Rent is $1,720 per month with water and one parking space included, plus free street parking available; tenant pays other utilities. Minimum one-year lease. Applicants must provide a rental application, first and last month’s rent, references, credit check, and employment verification. (id:47351)
2109 London Line Unit# 2111
Sarnia, Ontario
Discover the perfect location for your business in this bright and spacious commercial building offering approximately 2,029 sq. ft. of adaptable space. Ideal for a professional office, daycare, medical centre, learning centre, or place of worship, this property provides the flexibility to suit a wide range of business types. Enjoy a clean, well-maintained environment with ample room for offices, classrooms, or open activity areas. Landlord is willing to support with leasehold improvements. The property offers convenient parking and excellent visibility in a desirable location. Rent is inclusive of CAM fees, and plus HST. Don’t miss this opportunity to establish your business in a prime, accessible space ready to accommodate your vision. (id:47351)
2109 London Line Unit# 22
Sarnia, Ontario
Beautifully Updated Professional Office Space! Step into a bright, modern office designed to impress clients and support productivity. This updated commercial building features a secure entry system, inviting waiting area, and multiple private offices perfect for professionals or small businesses. Enjoy the convenience of on-site parking and a well-maintained property-all with CAM fees included in the rent. Rent is plus HST and internet. A professional, turnkey space that's ready for your business to thrive! (id:47351)
1393 A & B Highway 551
Mindemoya, Ontario
Experience the best of Manitoulin Island waterfront living and spectacular sunset views with this exceptional west facing 1.5-acre retreat on the shores of Lake Mindemoya. This beautifully maintained property features a welcoming 3-bedroom bungalow, a charming 550 sq ft 2-bedroom seasonal guest cottage, and two detached garages, offering an ideal blend of comfort, space, and versatility for year-round or seasonal enjoyment. The main home is designed for relaxed lakeside living, with a spacious living room showcasing a stunning stone fireplace with wood stove insert and a large picture window framing tranquil lake views. The kitchen has been tastefully updated with new countertops, backsplash, and sink, while the bright dining room complete with hardwood flooring opens directly to a patio overlooking the water, perfect for alfresco dining or sunset gatherings. The guest cottage provides excellent additional accommodation for family, friends, or potential seasonal rental income, enhancing the property’s appeal and functionality. Outside, you’ll find beautifully landscaped grounds with mature apple trees, a 50’ x 20’ garden, and raspberry bushes — all adding to the charm of this lakeside haven. A brand new aluminum dock with wood decking and comfort stairs with railings extends your enjoyment right onto the water, where swimming, boating, and great perch fishing await in the warmer months, and ice fishing offers wintertime fun. Located just minutes from the town of Mindemoya and local amenities, this turn-key waterfront property is an outstanding opportunity to own a private piece of paradise on one of Manitoulin’s most desirable lakes. Don't miss your chance to view this incredible property — book your private showing today! (id:47351)
1606 Rockport Street
Windsor, Ontario
LUXURY LIVING AWAITS IN SOUTH WINDSOR'S PRESTIGIOUS WALKER GATES, THIS METICULOUSLY CRAFTED 2-STOREY HOME, 6 BEDRMS, 5 BATHS,2 KITCHENS, FEATURING STUNNING FULL BRICK AND STONE/STUCCO EXTERIOR, MAIN FLOOR OFFERS SPACIOUS LIV RM W/FIREPLACE, CUSTOM KITCHEN W/HIGH END STAINLESS STEEL APPLIANCES, 2 DOOR WALL PANEL FRIDGE, COOK TOP/WALL OWEN, LRG ISLAND, PANTRY, GRANITE COUNTER TOPS, DINING RM, FAM RM, FULL BATH, 2ND FLR OFFERS MASTER BDRM WITH ENSUITE BATH/WALK-IN CLSTS, 2ND/3RD BDRM W/ENSUITE FULL BATH & 4TH BDRM, LAUNDRY, FINISHED RENTABLE BASEMENT WITH LIV RM, TWO BEDRMS, ONE BATH, 2ND KITCHEN, 2ND LAUNDRY, LRG WINDOWS, GRADE ENT., DOUBLE GARAGE, FENCED CONCRETE BACKYARD W/IN-GROUND POOL AND COVERED PORCH, 3ftX3ft ITALIAN MARBEL TILES ON MAIN FLR, CLOSE TO HIGH RANK SCHOOLS, MALL/COSTCO/MAJOR STORES, PARKS/WALKING TRAILS, HIGHWAY 401, ST CLAIR COLLEGE, UNI. OF WINDSOR, USA BORDER/BRIDGE/TUNNEL AND MUCH MORE. CALL L/S FOR PRIVATE SHOWING (id:47351)
2519 Bay Estates
Nemi, Ontario
Welcome to Bay Estates! Nestled between Little Current and Manitowaning, this beautiful back lot offers the perfect opportunity to build your dream cottage or year-round home. Located on a fully maintained road with hydro available at the lot line, this 118' x 334' (approximately ¾ acre) property is easily accessible and ready for development. Enjoy convenient water access to Manitowaning Bay just 800 feet down the road, where you can swim, boat, or simply take in the stunning views. This affordable vacant lot combines the tranquility of a natural setting with the comfort of nearby amenities — an ideal location for those looking to embrace the Island lifestyle. (id:47351)
1501 Howard Avenue Unit# 102
Windsor, Ontario
WELCOME TO 1501 HOWARD AVENUE IN WINDSOR ONTARIO! A MODERN UPDATED PLAZA IN THE HEART OF WINDSOR, ONTARIO. UNIT 102 WAS PREVIOUSLY USED AS A SALON BUT OFFERS A WIDE RANGE OF USE WITH MD1.2 & CD2.1 ZONING. FRONT FACING HOWARD AVENUE WITH BIG WINDOWS. FEATURING 2729 SQUARE FEET. BIG OPEN SPACE PERFECT FOR CUSTOMIZING, WITH OFFICES ON THE SOUTH SIDE OF THE UNIT. OPPOSITE SIDE HAS KITCHEN AREA AND A WASHROOM. THIS UNIT WOULD BE A GREAT RETAIL SPACE WITH TWO ENTRANCES OFF HOWARD AVE. PLENTY OF PARKING AVAILABLE ON SITE. PREMIUM LOCATION, WITH HOWARD AVENUE'S HIGH TRAFFIC VOLUME. MANY BIG BOX STORES CLOSE BY; STARBUCKS, SHOPPER DRUG MART AND BIG GROCERY STORES HAVE THRIVED IN THIS AREA FOR YEARS! DON'T WAIT, CALL TODAY FOR A PRIVATE SHOWING! THE VENDOR RESERVES THE RIGHT TO ACCEPT OR DECLINE ANY AND ALL OFFERS. CALL FOR A PRIVATE SHOWING! (id:47351)
1501 Howard Avenue Unit# 103b
Windsor, Ontario
The best of the best at 1501 Howard Avenue, Unit 103B, perfectly suited for storage solutions or a dynamic sports training facility in Windsor's vibrant commercial hub on high-traffic Howard Avenue! This versatile ground-floor unit offers excellent visibility from its prominent position, ideal for businesses needing secure space or active training environments, with steady vehicle and pedestrian flow enhancing accessibility. Spanning 1,366 sq ft of adaptable open layout, it includes a convenient washroom for added functionality – envision secure storage units, equipment warehousing, or a dedicated sports training area for fitness classes, martial arts, or team practices. The building boasts ample on-site parking for staff, clients, and deliveries, plus a brand-new elevator installation to improve accessibility and ease of transporting goods or equipment. Surround yourself with established big-box anchors like Starbucks, Shoppers Drug Mart, and numerous retail outlets that generate consistent area traffic and convenience. Benefit from seamless road access to major routes, simplifying logistics and commutes. Zoned for commercial use and ready for immediate occupancy – capitalize on this flexible space in a prime location! Call Andrew MacLeod Sales Representive @ 519-300-7093 for a private showing! (id:47351)
18 Clark Street East
Leamington, Ontario
DONT MISS YOUR CHANCE TO ACQUIRE A PROPERTY THAT OFFERS BOTH IMPRESSIVE RENTAL INCOME AND POTENTIAL FOR APPRECIATION RIGHT IN THE HEART OF LEAMINGTON. THIS PROPERTY GENERATES OVER 10K/MNTH IN RENTS. PROP AVAIL FULLY RENTED OR VACANT UPON PURCHASE ALLOWING YOU TO OCCUPY A UNIT & ESTABLISH YOUR OWN RENT RATES. EACH UNIT SEPARATELY METERED, FEATS OWN PRIVATE ENTRANCE AND INSUITE LAUNDRY. ALL UNITS UPDATED W/ MODERN FINISHES. MAIN FLOOR & BASEMENT UNITS BOASTS 3BDRMS 2BTHRMS, ALING WITH SPACIOUS LIVING/DINING AREAS. UPPER UNIT INCLUDES 2 BDRMS 2BTHRMS, 4TH FLR FEATS A BEAUTIFULLY DESIGNED BACHELOR UNIT W/ PRIVATE TERRACE. (id:47351)
124 A Clouthier Road
St. Charles, Ontario
Welcome to 124 Clouthier Rd, This Cottage property located just 50 minutes east of Sudbury on Maskinonge River that offers direct access to Lake Nipissing. Great Oasis for any outdoor enthusiast, large level lot with plenty of mature trees, 2 bedroom cottage on property with front deck 12 x 15, 100' dock and fire pit is perfect for entertaining family and friends. Hydro on property but is not hooked up, year round road access, garbage pick up, great place to build that future Dream Home!! (id:47351)
1501 Howard Avenue Unit# 103a
Windsor, Ontario
Discover an exceptional leasing opportunity at 1501 Howard Avenue, Unit 103A, in the heart of Windsor's bustling commercial district on high-traffic Howard Avenue! This ground-floor corner unit offers unparalleled visibility and exposure, ideal for retail, food takeout, or any customer-facing business, with constant vehicle and foot traffic to drive success. Spanning 2,024 sq ft of versatile open space, it's ready for customization – think retail displays or quick-service operations. The building provides ample on-site parking for clients and staff, plus a brand-new elevator installation for enhanced accessibility. Join big-box neighbors like Starbucks, Shoppers Drug Mart, and various stores that attract steady crowds and crossover business. Enjoy easy road access to major routes for seamless commuting and deliveries. Zoned for commercial use and move-in ready – secure this prime spot today! Call for a private showing! (id:47351)
2840 Wildberry Crescent
Tecumseh, Ontario
Welcome to Your New Home in Tecumseh! This beautifully maintained raised ranch offers the perfect blend of comfort and functionality. Featuring 4 spacious bedrooms and 2 full bathrooms, this home is ideal for families of all sizes.Step inside to find a bright, open-concept living area with plenty of natural light. The modern kitchen and dining space flow seamlessly into the living room, making it perfect for both everyday living and entertaining. The fully finished lower level provides extra living space, complete with additional bedrooms, a full bath, and a cozy family room perfect for movie nights or a kids' play area. Situated on a desirable fully fenced corner lot, the backyard offers privacy, security, and plenty of room for pets, kids, or summer barbecues. Located in a sought-after Tecumseh neighborhood, you'll enjoy easy access to schools, parks, shopping, and all the amenities this wonderful community has to offer. (id:47351)
120 Fenceline Drive
Chatham, Ontario
OPEN CONCEPT RANCH MODEL LOCATED IN NEW PROMENADE SUBDIVISION FEATURES 3+1 BEDROOMS,3 BATHROOMS,KITCHEN W/WALK IN PANTRY ALSO FEATURES A LARGE ISLAND,MAIN FLOOR FAMILY ROOM W/GAS FIREPLACE,PRIMARY BEDROOM W/ENSUITE FEATURES ROMAN GLASS SHOWER,2 BEDROOM & BATHROOM,HARDWOOD FLOORING THROUGHOUT.GRANITE COUNTERTOPS,CERAMIC IN ALL BATHROOMS.LOWER LEVEL FEATURES LRG FAMILY ROOM,BEDROOM & BATHROOM & LOTS OF STORAGE SPACE,POTENTIAL 2ND BEDROOM/OFFICE/DEN IN LWR LVL.LWR LVL CARPET,CONCRETE DRIVEWAY. (id:47351)
513 Eventide Place
Chatham, Ontario
Welcome to 513 Eventide, a beautiful 7-year-young home that sits on a wonderful Northside Cul-de-sac, offering 2+1 Bedrooms, 3 full Baths, a Primary Bedroom with an ensuite, and a large walk-in closet. If you are looking for one-floor living, then this is perfect for you! A main floor laundry, open-concept Kitchen/Living/Dining room, 2 Bedrooms and 2 Baths complete the nearly 1,200 sq. ft. first level. The lower level features a large Rec Room and 3rd Bedroom with 3 pc Bath to complement the over 2,300 total sq. ft. of living space available. The 2-car Garage tops off this better-than-new home that awaits its new owner. Please note that this home was built with accessibility features such as wider doorways, grab bars, etc. Quick closing is available, so if you would like something new but don’t want to wait, then this is your chance! Don't hesitate to call today. Please leave a 24 hr irrevocable on all offers. (id:47351)
10820 Mulberry Drive Unit# Upper
Windsor, Ontario
Nestled in the sought-after Forest Glade area, this beautifully maintained main unit offers 3 spacious bedrooms, 1 full bathroom, a bright kitchen, in-suite laundry, and comfortable living spaces filled with natural light. Enjoy a private backyard, attached garage, and driveway parking for convenience. Located near exceptional schools such as Eastview Horizon PS, Riverside SS, ÉÉ L’Envolée, and ÉSC de Lamothe-Cadillac, this home is perfect for families seeking a welcoming community and quality education. Surrounded by parks, trails, and recreation facilities all within walking distance, with public transit just a 5-minute walk away. Tenants are responsible for utilities. Active income proof, credit check, references, and first and last month’s rent required. Contact the listing agent today to schedule a viewing. (id:47351)
515 Riverside Drive West Unit# 101
Windsor, Ontario
Prime investment opportunity at Waterpark Place! Commercial condo units for sale with stunning waterfront views on the main floor at Riverside Dr. W & Bruce Ave. Excellent Riverside location across from public parking and steps from Adventure Bay, the Art Gallery, and downtown amenities. The space is divided into three leased units: Unit 101 – 500 sq. ft. leased at $1,100/month; Unit 102 – 1,300 sq. ft. leased at $2,069/month; and Unit 104 – 900 sq. ft. leased at $2,100/month. All rents are plus HST, with additional rent covering insurance, maintenance, utilities, and security. Full income and expense details available upon request. Ideal turnkey investment in a high-traffic, high-visibility area. (id:47351)
4527 Riverside Drive
Windsor, Ontario
A rare offering of refined luxury on prestigious Riverside Drive! This custom-built 2-story home sits on a nearly 300-ft-deep lot, blending sophistication and comfort with 5+1 Bedrooms, 6.5 Bathrooms and 7 Fireplaces. Featuring rich hardwood and porcelain floors, an expansive open-concept layout, and a chef's kitchen with top-of-the-line appliances, custom cabinetry, walk-in pantry, and oversized island. The main-floor bedroom with ensuite adds convenience, while the grand living and dining areas flow seamlessly to the outdoors. The upper level boasts a lavish primary suite with spa-inspired ensuite, double walk-in closets, and a private covered balcony. Enjoy resort-style living with an 18x36 heated saltwater pool, fully appointed pool house, outdoor kitchen, and beautifully landscaped grounds. Additional highlights include a wet bar, built-in sound and security systems, and main floor laundry. Every detail has been thoughtfully designed for exceptional luxury and comfort. (id:47351)
2600 Sandwich West Parkway Unit# 507
Lasalle, Ontario
Be the one to enjoy this beautiful 2 bedroom, 2 bath condo in the brand new building of the Crossings at Heritage. Situated on the Top floor provides a great view of the neighbourhood. Condo comes equipped with a spacious kitchen w/quartz countertops, combined with the living room, eating area, and includes an in suite laundry room. Primary room includes walk-in closet and large window for plenty of natural light. Located in close proximity to shopping, schools, trails, St. Clair College, U of W, 401 highway and US Border. 1 YR MIN LEASE, FIRST & LAST MONTH REQUIRED. EMPLOYMENT VERIFICATION/CREDIT CHECK REQ'D, RENT $2200 + UTILITIES. CONTACT L/S FOR SHOWINGS. (id:47351)
50-52 Wellington Street East
Chatham, Ontario
Cashflowing fourplex for sale just steps from downtown Chatham. Two units updated in 2022 with modern finishes including tiled showers, Quartz countertops, dishwashers and LED lighting. The property features 4 - one bedroom units that each have separate hydro meters. Potential for $57,000 in rental income. 4 Parking spaces. Neighboring triplex for sale, potential for CMHC financing. See documents for full income & expense report. An opportunity to set your own rents for 2 units as of Nov 1 (Lower front and upper back) or move in! (id:47351)
56 Rossini Crescent
Chatham, Ontario
Welcome to this beautifully maintained raised ranch on a quiet crescent in Chatham’s desirable northside neighbourhood. Pride of ownership is evident inside and out, with immaculate landscaping, lush gardens, and an inground sprinkler system front and back keeping everything picture-perfect.The main level offers a bright, inviting open-concept living and dining area, a custom oak eat-in kitchen with built-in cabinetry, and new patio doors (2025) leading to a spectacular multi-level covered deck built in 2025 — ideal for entertaining or relaxing while overlooking the beautifully fenced backyard. Two comfortable bedrooms and a 4-piece bath complete the main floor.The lower level features a spacious family room with fireplace, a third bedroom or optional home office, a convenient 2-piece bath, laundry area, storage, and a walk-out to the backyard. Outdoors, enjoy two storage sheds, a manicured lawn, and tasteful landscaping that enhance this home’s curb appeal and functionality.Located in a peaceful, family-friendly area close to parks, schools, and shopping — this home is move-in ready and a true standout for those seeking quality, comfort, and care. (id:47351)
7565 Tecumseh Road
Stoney Point, Ontario
Attention Savvy Investors! This property awaits your creative mind! Zoning is CA(Central Area Commercial) which allow for a number of commercial uses. This 4159sq/ft building has been operated for years as Action Marine Services. There is a large show room, 2 two piece washrooms, a heated mechanical workshop with a large 9'x12' overhead door. Three front doors, with potential of dividing space into three separate units. Sitting on a half an acre of property, room to add on, or use for storage. So much opportunity to run your own business or add this to your portfolio. Contact L/S for more details. (id:47351)
