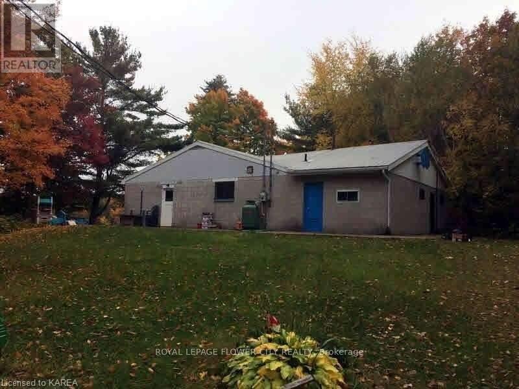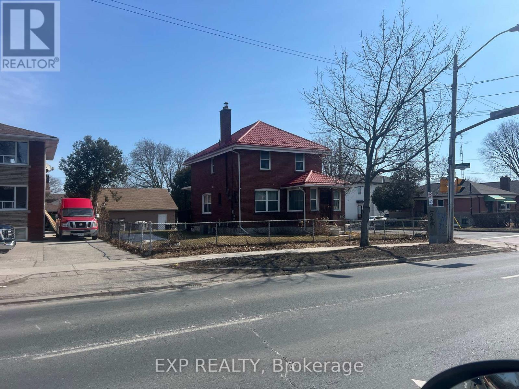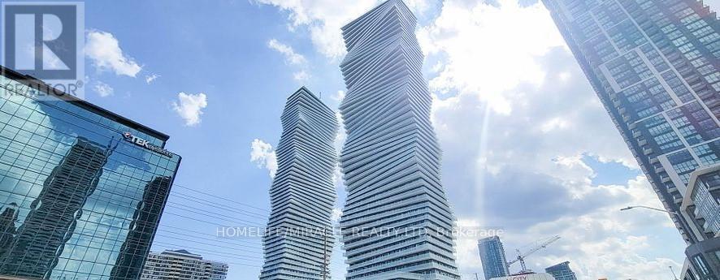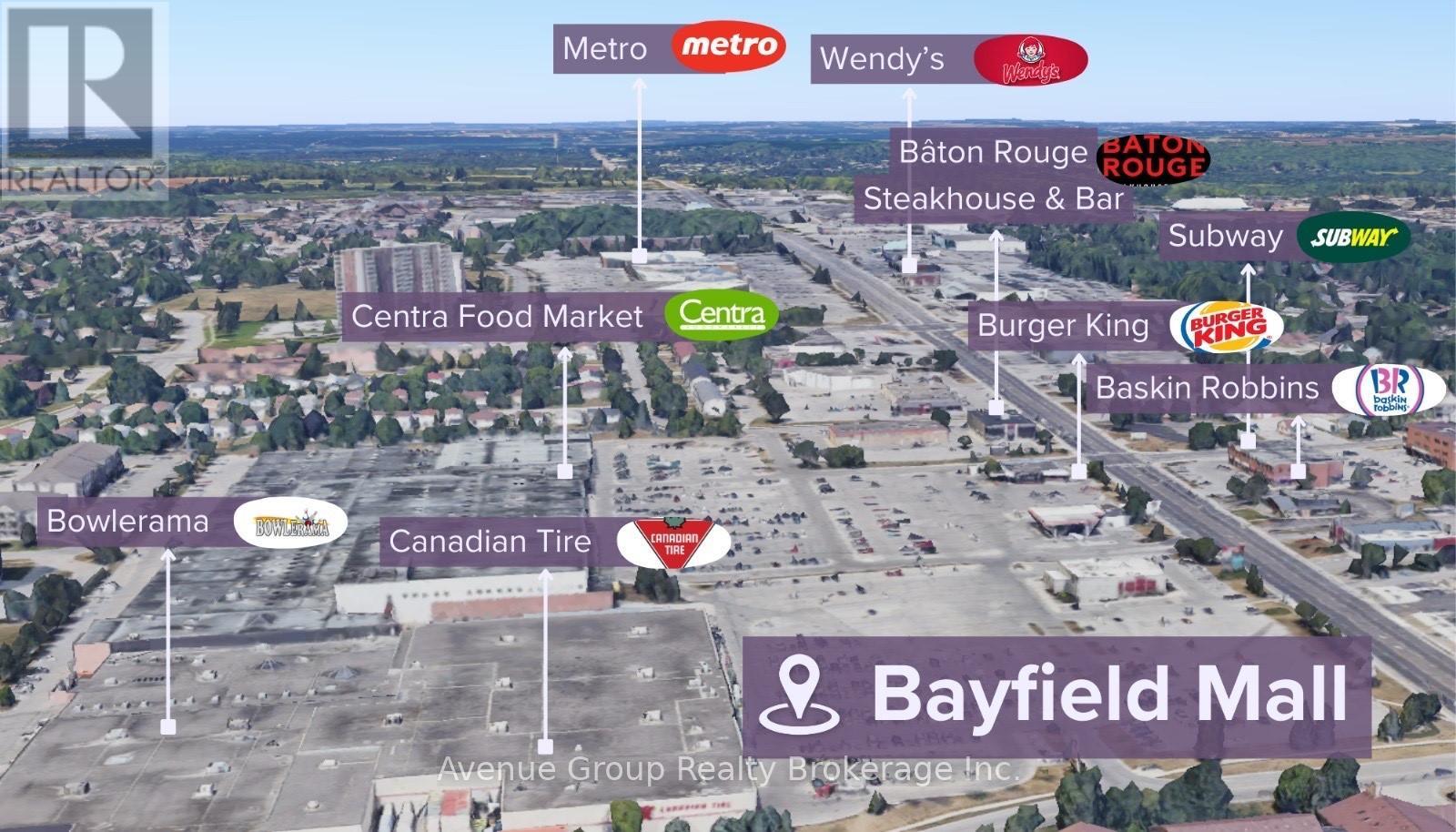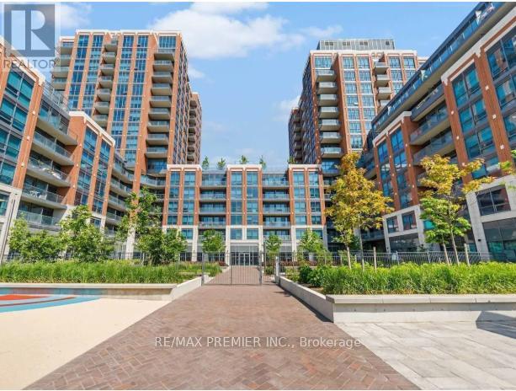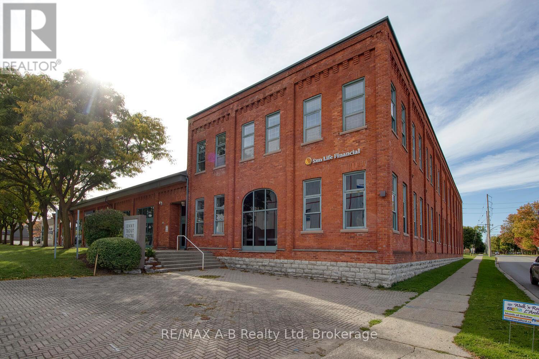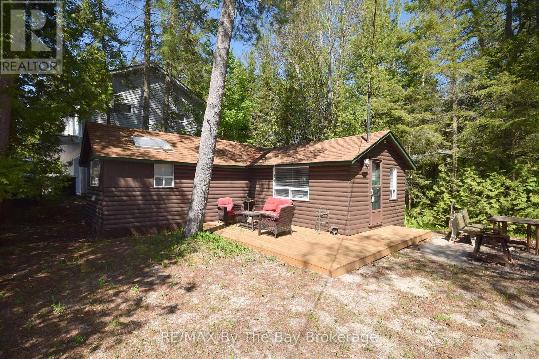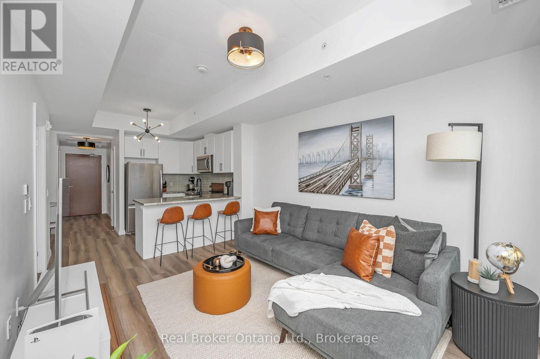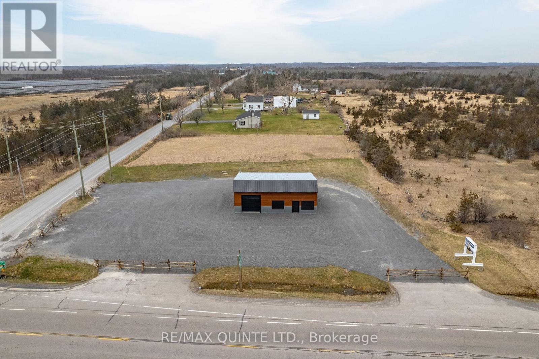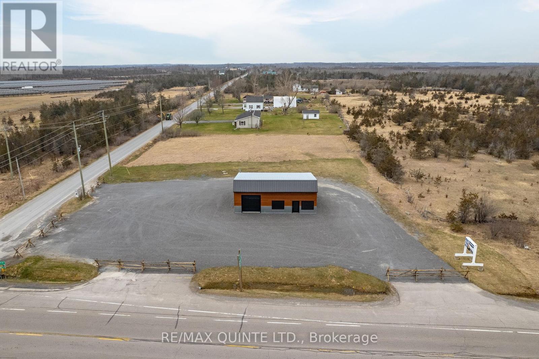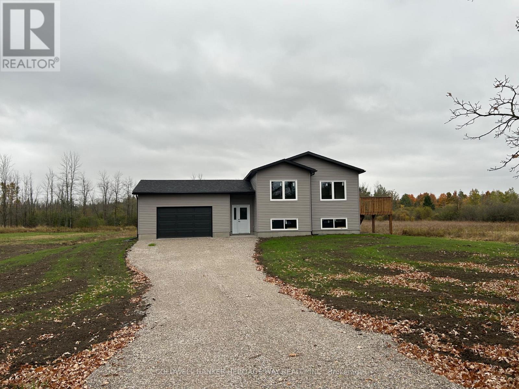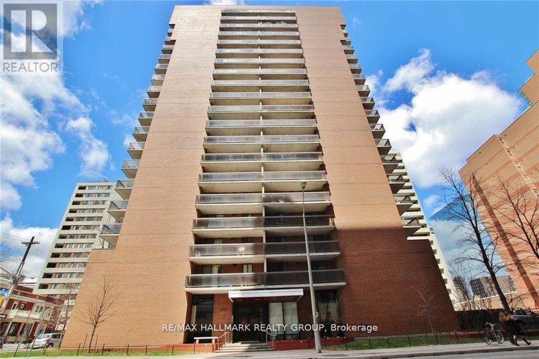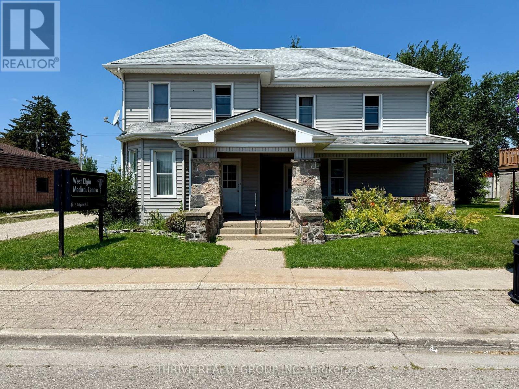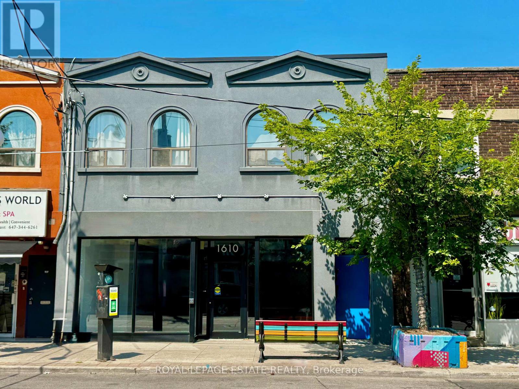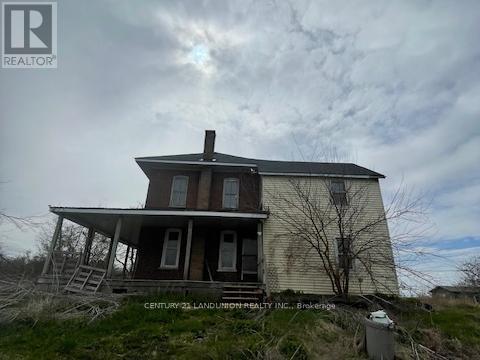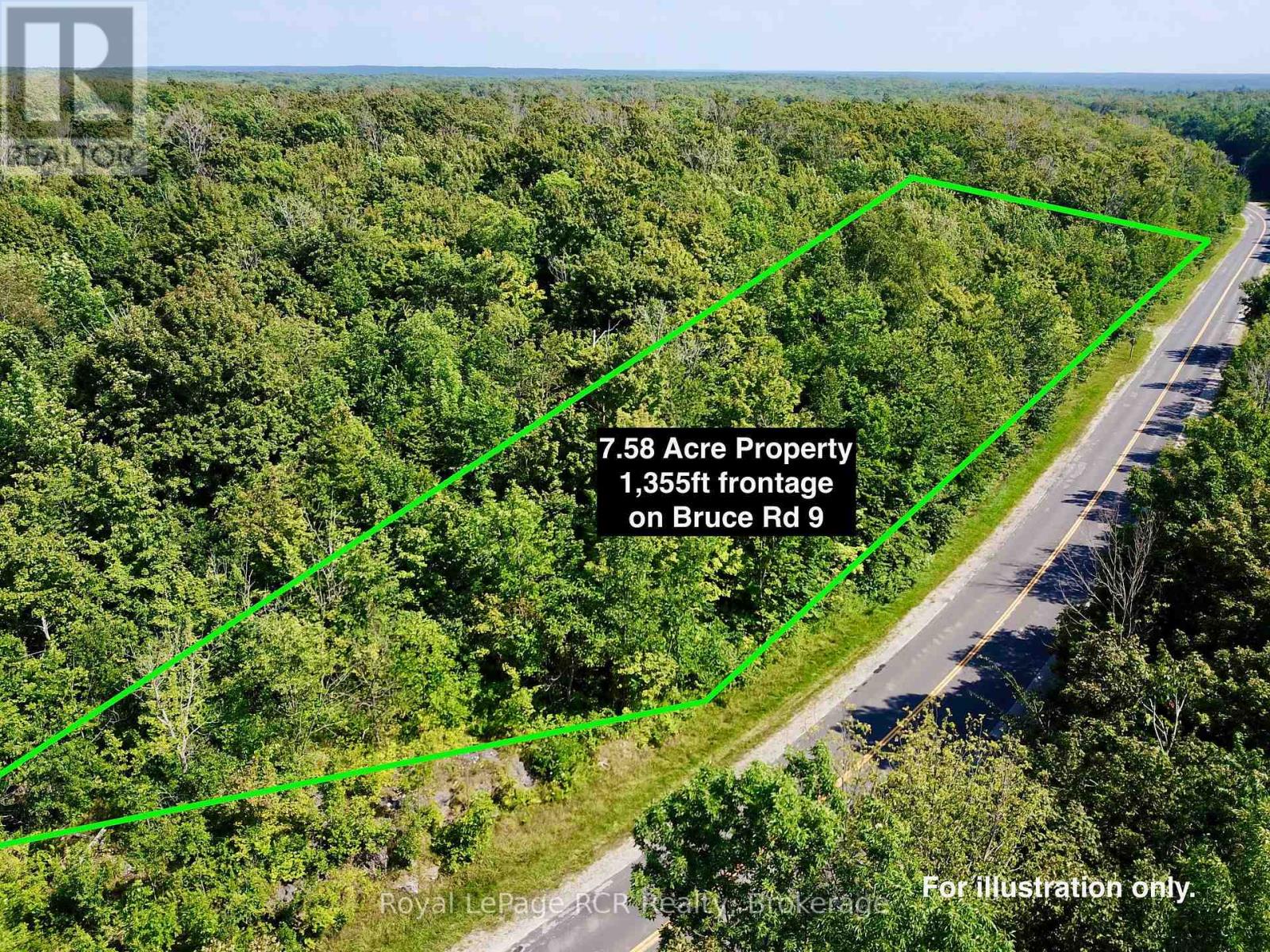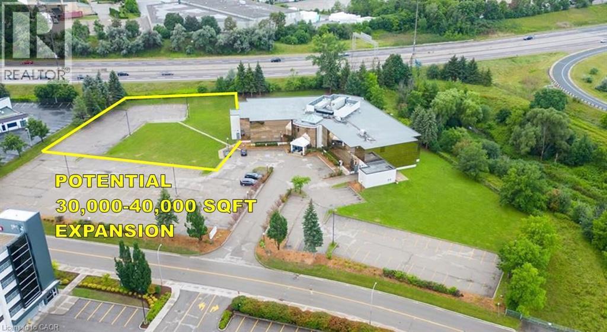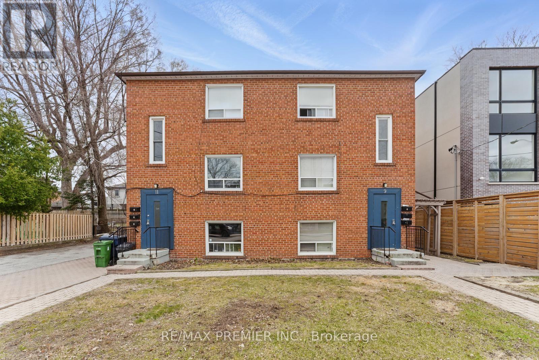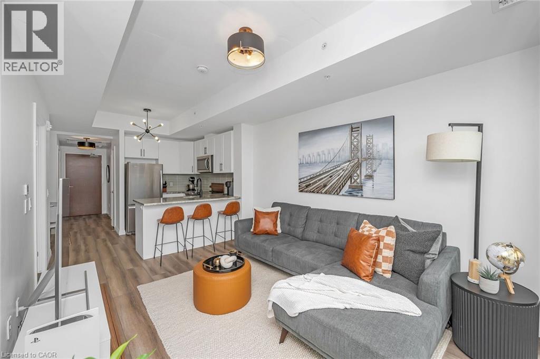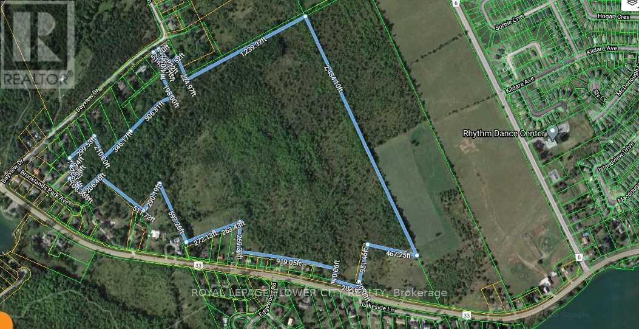6454 Perth Road
Frontenac, Ontario
44 Acres Of Large Piece Of Waterfront Land Zoned For Multi Purpose Commercial Use/ Excellent Location Accessible Throughout The Year/ Includes A Beach Area And A Boat Docking Area/ Private Trail/ Four Seasonal Cabins With Privies With The Potential Of Adding 12 More Cabins/ All Bathrooms Newly Renovated/ Updated Electricals/ Internal Roadway/ Well Water/ Hydro On Site/ Telephone Service On Site / New Septic Facilities And Storm Water Management. *****Extras****** : Common Facility Includes A Kitchen, A Big Hall, With Three Showers / One Full Washroom/ One Male And Female Washroom/ Newer Doors/ 6 Service Points/ Amenity Area/ Open Area For Camping/ New Black Light System/ Plans For Future Expansion Include The Addition of 12 Seasonal Cabins Serviced By Privies/ The Subject Site was Previously Owned By The Knights Of Columbus And Operated as The Scofield Youth Camp/ Property Currently Non-Operational/ No Financials Available/ Please See Attached Zoning Provisions. (id:47351)
655 Browns Line
Toronto, Ontario
Amazing (Non-Legal) Triplex In Alderwood. 3 Separate Apartments On A Huge 55X 140 Foot Lot With Two Frontages (Brownsline/Valermo) Great Neighbourhood With Transit And Shopping Steps Away, Minutes to Sherway Gardens, QEW, HWY 427 & Lakeshore and Longbranch GO. Great Rental Income, Currently Has 1 Tenant Upstairs.Metal Roof, Windows Replaced Around 4 Entrances,2 Sunrooms, Huge Basement Windows, 2012 Survey-Possible Lot Severance, Oversized Double Car Garage With Loft & Hydro Plus 4 More Cars In The driveway. Two Very Large Backyards.Great Investment Property With Income Potential. A Must See Property. Not a legal triplex/ Agent and seller do not warrant the retrofit status of the basement or other 2 units. (id:47351)
2910 - 3900 Confederation Parkway
Mississauga, Ontario
Beautifully designed One Bed w Balcony + One Washroom + 1 PARKING Unit Located In The Heart Of Mississauga. Minutes From Square1, Sheridan College, Restaurants, Night Life, Living Arts Center, Cinemas, Public Transit, Celebration Square,Hwy 401/403.Building Amenities such as: Seasonal Outdoor Skating Rink, 24Hr Concierge, Private Dining Rm With Chef's Kitchen, Event Space, Games Rm W/Kids Play Zone, State Of The Art Gym & Sauna make you feel Hotel style living. A Massive Balcony to enjoy the Mississauga down town views and an Outdoor Saltwater Pool & Poolside Umbrellas & A Big Rooftop Terrace Perfect For Entertaining Guests. Modern Finishes With Brand New High Quality Appliances. 1 Parking included. A Must See!! (id:47351)
206 - 320 Bayfield Street
Barrie, Ontario
Located Right off Hwy 400 on Barrie's Golden Mile * Open Concept Unit with Great Natural Sunlight * Elevator and Escalator Access to the Unit * Storefront Facade Renovations Giving the Shopping Centre a New Face Lift * Excellent Location with Ample Parking Spaces * Anchored by Canadian Tire, Centra, Dollarama, and Planet Fitness! **EXTRAS** (id:47351)
1207 - 31 Tippet Road
Toronto, Ontario
Welcome to the SouthSide condo. A modern urban living situated in an excellent location that close to all amenities, you don't need a car to travel around here. Short walking distance to Wilson subway station, Close travel distance to Downsview Park, Costco, Home Depot, Best Buy, Michaels, Restaurants, Yorkdale Mall, York University, Humber river hospital, University of Toronto, downtown & more. Well maintained and bright unit has 1 bedroom (563 sf) + den that can use as a 2nd Bedroom, Open balcony (40 sf) facing a beautiful view, 9 feet ceiling. Modern kitchen with quartz counter top, central island & stainless steel appliances. full size bathroom with linen storage. Ensuite laundry equipped. Condo amenities include: Outdoor swimming pool, party room, Pet spa, Party Lounge & Dining Room, Kids playroom, BBQ area, Guest Suites, Library, Wifi Study/meeting Lounge, Card/Game room, Steam Room, Gym, Visitor parking & 24-hour concierge. (id:47351)
114 - 342 Erie Street
Stratford, Ontario
Excellent lease opportunity in one of Stratford most well known buildings. The ground level suite features 2148 sq.ft of open canvas space to design your dream office/clinic. The building offers well kept common areas, plenty of open surface free parking, and a diverse mix of professional tenants. Various floorplans and office sizes available throughout the building. Call today for more information. (id:47351)
465 Bluewater Lane
Wasaga Beach, Ontario
Charming Beachside Cottage in New Wasaga & Allenwood Beach. Spend your summers just steps from the sparkling shoreline of Georgian Bay in this cozy, character-filled cottage. Perfectly positioned with a close proximity to the beach, you will be able to hear the waves and see the colours of the sunset in the skyline from the front porch. Enjoy a beach day just moments from your door, or explore the walkable beach area surroundings. This efficient property features parking for up to four vehicles, a peaceful outdoor space, and an efficiently designed interior with an open-concept living room, kitchen, and dining nook. Inside, you'll find a bright and airy atmosphere with skylights, two wall-mounted A/C units, and a propane fireplace for cooler evenings. The cottage includes a private bedroom, a 3-piece bathroom, and the option for the cottage to come furnished for a move-in-ready experience. Two convenient storage sheds are also included. With the potential to rebuild or expand (pending municipal and NVCA approval and applicable variance), this property offers not only a relaxing escape but also future improvement possibilities. Just a short drive to the shops at Stonebridge Town Centre, the new Wasaga Beach Arena and Library, and the upcoming revitalization of Beach Area Onethis is a rare opportunity to own a piece of beachside property to start enjoying summer at the beach! (id:47351)
904 - 108 Garment Street
Kitchener, Ontario
Upgraded 1 Bed+ Den, 1 Bath condo with 48 sq balcony. This modern open concept unit features a spacious living room with motorized privacy blinds and a bedroom with blackout blinds for extra comfort. The kitchen has 36 upgraded cabinets, premium vinyl flooring, sleek granite countertops, and a stylish glass backsplash. Whirlpool stainless steel appliances, including a mounted freezer, complete the space. The extra large bathroom has a high-pressure chrome shower head for a spa-like experience. Amenities include a pet run, landscaped BBQ terrace, outdoor pool with accessible elevator and shower, fitness room, yoga area, sports court with basketball net, and an entertainment room with a catering kitchen. The condo is within walking distance to Google, Deloitte, KPMG, D2L, Communitech, McMaster School of Medicine, the University of Waterloo School of Pharmacy, Victoria Park, and downtown with its cafes, restaurants, and shops. It also offers easy access to hospitals, ION LRT, bus stops, Go Train, the Expressway, and the future transit hub (id:47351)
2925 Highway 62 Highway S
Prince Edward County, Ontario
Looking for the perfect location to launch or expand your business in Prince Edward County? This 1.3-acre commercial property with a newly renovated building is situated on the busiest road into the county, offering exceptional visibility and high traffic exposure. Spanning over 1,300 square feet, the building features a versatile open floor plan, washroom, and a walk-in cooler, making it an ideal space for a wide range of business ventures. Whether you envision a microbrewery with handcrafted brews and a locally sourced menu, a retail storefront with outdoor sales potential, or a winery showcasing the regions best wines, this property is primed for success. Property Highlights: Prime highway frontage for maximum exposure, bay accessibility for easy customer and supplier access, large parking lot to accommodate guests and staff. Endless potential for retail, hospitality, or specialty businesses. Lease Details: Tenant responsible for TMI (Taxes, Maintenance, and Insurance) and utilities. Flexible lease terms available. This is a fantastic opportunity to establish your business in a thriving, high-traffic location. (id:47351)
2925 Highway 62 S
Prince Edward County, Ontario
Looking for the perfect location to launch or expand your business in Prince Edward County? This 1.3-acre commercial property with a newly renovated building is situated on the busiest road into the county, offering exceptional visibility and high traffic exposure. Spanning over 1,300 square feet, the building features a versatile open floor plan, washroom, and a walk-in cooler, making it an ideal space for a wide range of business ventures. Whether you envision a microbrewery with handcrafted brews and a locally sourced menu, a retail storefront with outdoor sales potential, or a winery showcasing the regions best wines, this property is primed for success. Additional highlights: Prime highway frontage for maximum exposure Bay accessibility for easy customer and supplier access Large parking lot to accommodate guests and staff. There is endless potential for retail, hospitality, or specialty businesses. Flexible Financing Option: The seller is offering a negotiable Vendor Take-Back (VTB) mortgage at 5.9% over 5 years, providing an excellent opportunity for buyers looking for alternative financing solutions. Don't miss this chance to own a high-visibility commercial property in a thriving community. (id:47351)
2445 Drummond Conc 7 Road
Drummond/north Elmsley, Ontario
New Home nearing completion with nearly 5 acres on a paved road. This popular 2 bedroom model offers open concept living room, kitchen and dining area, two spacious bedrooms with a walk in closet off the primary suite, additional storage space on the main level with a large pantry plus linen closet. Downstairs can easily be turned into finished living space and is complete with a plumbing rough in for a future bathroom, nearly 9' high ceilings, large windows providing loads of natural light and all the mechanical and electrical neatly tucked into one corner. (id:47351)
208 - 475 Laurier Avenue W
Ottawa, Ontario
Nestled in the heart of Centretown, this well-maintained two-bedroom, one-bathroom condo offers the perfect blend of convenience and charm. Ideal for investors or anyone looking to enjoy vibrant downtown living, this home is just steps from restaurants, shops, parks, and public transit. The spacious open-concept living and dining area is perfect for entertaining, with a seamless flow from the kitchen and a larger-than-average layout that maximizes natural light. Classic, well-kept parquet flooring adds warmth and character throughout. Start your mornings with coffee on the oversized south-facing balcony. The primary bedroom features a handy in-unit storage room, while in-unit laundry and a dedicated covered parking space add to the convenience of this fantastic urban unit. Don't miss out on this rare opportunity. Schedule your viewing today! (id:47351)
Main - 171 Main Street
West Elgin, Ontario
Prime commercial office space available at 171 Main Street, West Lorne. Currently configured as a medical office, this versatile main floor unit offers approximately 1,500 sq. ft. with front and rear entrances, on-site rear parking, and additional street parking. Ideal for a variety of professional or service-based uses. Located in the heart of downtown West Lorne with affordable lease rates - perfect for growing your business in a high-visibility location. (id:47351)
1610 Gerrard Street E
Toronto, Ontario
Versatile and stylish main floor space available for lease in a vibrant stretch of Gerrard Street East, near the Upper Beaches. Bright, open-concept layout with a clean, modern finish, great ceiling height and wide frontage for superior exposure on the busy strip of Gerrard. Includes full basement, ideal for storage or workspace, complete with secure gating. Rear laneway access for convenient loading. Well-maintained building with updated systems, upgraded electrical, and an accessible washroom. High visibility and steady pedestrian traffic make this a great fit for a variety of uses. Available immediately. Open to short-term or long-term tenancy inquiries. (id:47351)
1834 10th Line W
Trent Hills, Ontario
A Good Opportunity to Own A Hobby, Horse, Cash Crop Or Mixed Farm.120 Workable Acres And 30 Acres Of Pasture And Woods With A Pond. Municipal Road, School Bus Route, Minutes From Campbellford. Includes a 2-Storey House with 4 Bedrooms, Eat-In Kitchen, Large Living Room, Chicken Coops, Large Workshop Garage, Loafing Barn, Storage For Round For Fields. Extra Bonus: 20 Greenhouse Main Structures. Newer electrical system(2019), Newer Propane gas furnace(2019). Newer Roof (2023), Size of Two Storey House: Approx. 955 Sqft for 1st floor , 955 Sqft for 2nd floor, 646 Sqft for Basement. (id:47351)
Pt Lt 6 Bruce Road 9 Road
Northern Bruce Peninsula, Ontario
Looking for a private BUILDING LOT on the Bruce Peninsula, minutes from GEORGIAN BAY, BRUCE TRAIL ACCESS and set in the NIAGARA ESCARPMENT... this 7.58 ACRE lot is a MUST SEE! Lot has a DRIVEWAY INSTALLED and natural BUILDING ENVELOPE AREA ready. TONS (literally!) of NATURAL LIMESTONE - moss covered rock ridges and outcroppings, lot is mostly HARDWOOD TREE covered for PRIVACY. This stunning lot offers 1,355 FT of FRONTAGE on YEAR-ROUND, PAVED BRUCE ROAD 9. Property is a 2min. drive to SANDY BEACH in Hope Bay, on Georgian Bay. 5min drive to MULTIPLE Bruce Trail Access Points with 10 Thousand Year-Old Glacier 'Potholes' and 300+ ft high Niagara Escarpment lookouts. Ontario Snowmobile Trail Network passes in front of property and Public boat launches are located in nearby Hope Bay and Rush Cove areas on Georgian Bay. Lot is located approx. 10mins south of Lions Head and 20mins north of Wiarton - BOTH OFFER shopping, hospital (w/24hr Emerg), marina, library, post office & schools. This lot makes an ideal spot to build a recreational use or year-round home. Less than a 3 HOUR DRIVE from most regions of SOUTHERN ONTARIO & the GTA! (id:47351)
202 - 342 Erie Street
Stratford, Ontario
Excellent lease opportunity in one of Stratford's most well known professional buildings. This second floor suite features 1162 sq. ft of prime medical / office space with high visibility, and plenty of parking! The building offers well kept common spaces, an elevator and a diverse mix of professional tenants. Various units with different floorpans and square footages are available, both on the first floor and second floor. Call today for more information. (id:47351)
575 Riverbend Drive
Kitchener, Ontario
UP TO 30% VTB AVAILABLE FOR APPROVED BUYER. 37,000sf OFFICE BUILDING LOCATED BETWEEN 2 HWY EXITS. EXPRESSWAY VISABILITY. ADDITIONAL 30,000sf OFFICE OR 40,000sf INDUSTRIAL EXPANSION POSSIBLE ON THE PROPERTY. 5 minutes to Waterloo, 15 minutes to Guelph and Cambridge. 5/1000 parking. Uses include - sales center, restaurant, fitness center, yoga studio, printing or publishing establishment, general office users, professional office user plus a variety of Industrial uses. High profile and attractive office building in the Riverbend office node. This attractive gleaming-glass building provides an open floor plan and abundance of natural light. Easy access for employees to be close to restaurants and coffee amenities. Ample onsite parking and an elevator in the building. Scenic views are sure to impress anyone who chooses to make this their future work space. (id:47351)
9-11 Bracebridge Avenue
Toronto, Ontario
A fantastic investment opportunity awaits in prime East York! This fully tenanted, turnkey 6-plex in one of Toronto's most sought-after neighbourhoods is situated on a generous 75 x 100 foot lot. This property consists of five spacious 2-bedroom units and one 1-bedroom unit, providing consistent rental income with minimal upkeep. Conveniently located just steps from the TTC, schools, parks, and a short drive to the Danforth, downtown core, and Woodbine Beach. With approximately $135,000 in yearly net income, this is a low-maintenance addition to any portfolio-ideal for seasoned investors or those looking to break into the multi-residential market. (id:47351)
108 Garment Street Unit# 904
Kitchener, Ontario
Upgraded 1 Bed+ Den, 1 Bath condo with 48 sq’ balcony. This modern open concept unit features a spacious living room with motorized privacy blinds and a bedroom with blackout blinds for extra comfort. The kitchen has 36” upgraded cabinets, premium vinyl flooring, sleek granite countertops, and a stylish glass backsplash. Whirlpool stainless steel appliances, including a mounted freezer, complete the space. The extra large bathroom has a high-pressure chrome shower head for a spa-like experience. Amenities include a pet run, landscaped BBQ terrace, outdoor pool with accessible elevator and shower, fitness room, yoga area, sports court with basketball net, and an entertainment room with a catering kitchen. The condo is within walking distance to Google, Deloitte, KPMG, D2L, Communitech, McMaster School of Medicine, the University of Waterloo School of Pharmacy, Victoria Park, and downtown with its cafes, restaurants, and shops. It also offers easy access to hospitals, ION LRT, bus stops, Go Train, the Expressway, and the future transit hub (id:47351)
0 Bath Road
Kingston, Ontario
Attention Land Developers/ Land Bankers/ Investors/ 96.92 Acres (MPAC) available for sale / 200m meters away from Parrot's Bay/ 10 Minutes West of Kingston / Zoned Future development/ In Secondary Plan of the Municipality/ Irregular Lot/ Brand New lakeside Homes at the Stone's Distance. Please see zoning map and other pictures attached. (id:47351)
117 Thackeray Way
Minto, Ontario
BUILDER'S BONUS!!! OFFERING $20,000 TOWARDS UPGRADES!!! THE CROSSROADS model is for those looking to right-size their home needs. A smaller bungalow with 2 bedrooms is a cozy and efficient home that offers a comfortable and single-level living experience for people of any age. Upon entering the home, you'll step into a welcoming foyer with a 9' ceiling height. The entryway includes a coat closet and a space for an entry table to welcome guests. Just off the entry is the first of 2 bedrooms. This bedroom can function for a child or as a home office, den, or guest room. The family bath is just around the corner past the main floor laundry closet. The central living space of the bungalow is designed for comfort and convenience. An open-concept layout combines the living room, dining area, and kitchen to create an inviting atmosphere for intimate family meals and gatherings. The primary bedroom is larger with views of the backyard and includes a good-sized walk-in closet, linen storage, and an ensuite bathroom for added privacy and comfort. The basement is roughed in for a future bath and awaits your optional finishing. BONUS: central air conditioning, asphalt paved driveway, garage door opener, holiday receptacle, perennial garden and walkway, sodded yards, egress window in basement, breakfast bar overhang, stone countertops in kitchen and baths, upgraded kitchen cabinets and more... Pick your own lot, floor plan, and colours with Finoro Homes at Maitland Meadows. Ask for a full list of incredible features! Several plans and lots to choose from Additional builder incentives available for a limited time only! Please note: Renderings are artists concept only and may not be exactly as shown. Exterior front porch posts included are full timber. (id:47351)
117 Thackeray Way
Harriston, Ontario
TO BE BUILT – BUILDER'S BONUS: $20,000 TOWARDS UPGRADES! The Crossroads model is perfect for those looking to right-size their living space. This cozy 2-bedroom bungalow offers efficient single-level living, ideal for people of any age. Step into a bright, welcoming foyer with 9' ceilings, complete with a coat closet and space for an entry table. Just off the foyer is the first of two bedrooms, which works perfectly as a child’s room, home office, den, or guest space. The family bathroom is conveniently located nearby, adjacent to the main floor laundry closet. The heart of the home features an open-concept layout, seamlessly connecting the living room, dining area, and kitchen, perfect for family meals and entertaining. The primary bedroom offers backyard views, a spacious walk-in closet, linen storage, and a private ensuite for added comfort and convenience. The basement is roughed in for a future bathroom and ready for your optional finishing touches. Upgrades shown in photos (available at additional cost): walkout lot, covered deck, aluminum railing, upgraded colour of kitchen island, kitchen sink, finished basement, and more. Additional standard features include: central air conditioning, asphalt paved driveway, garage door opener, holiday receptacle, perennial garden and walkway, sodded yards, egress window in basement, stone countertops and many other thoughtful details. Choose your own lot, floor plan, and finishes with Finoro Homes at Maitland Meadows. Several plans and lots are available; ask about additional builder incentives, available for a limited time. Please note: Photos are from a previous build on a walkout lot and include optional upgrades. Exterior front porch posts are full timber. Schedule a visit to tour our model home at 122 Bean St. (id:47351)
31 Halls Drive
Centre Wellington, Ontario
Welcome to Granwood Gate by Wrighthaven Homes - Elora's newest luxury living development! Situated on a quiet south-end street, backing onto green space, these high-end executive style homes are the epitome of elegant living. Boasting beautiful finishes, high ceilings and superior design, there is bound to be a model to fit every lifestyle. These homes are connected only at the garages and the upstairs bathrooms, and feature state-of-the-art sound attenuation, modern ground-source heat pump heating and cooling, and 3-zone climate control. Buyers will have a range of options relating to design and finishes, but, no matter what they choose, the quality of the build and the level of fit-and-finish will ensure a superlative living experience. What is truly unique is that these homes are entirely freehold; there are no condo fees or corporations to worry about; there has never been anything like this available in Centre Wellington before. (id:47351)
