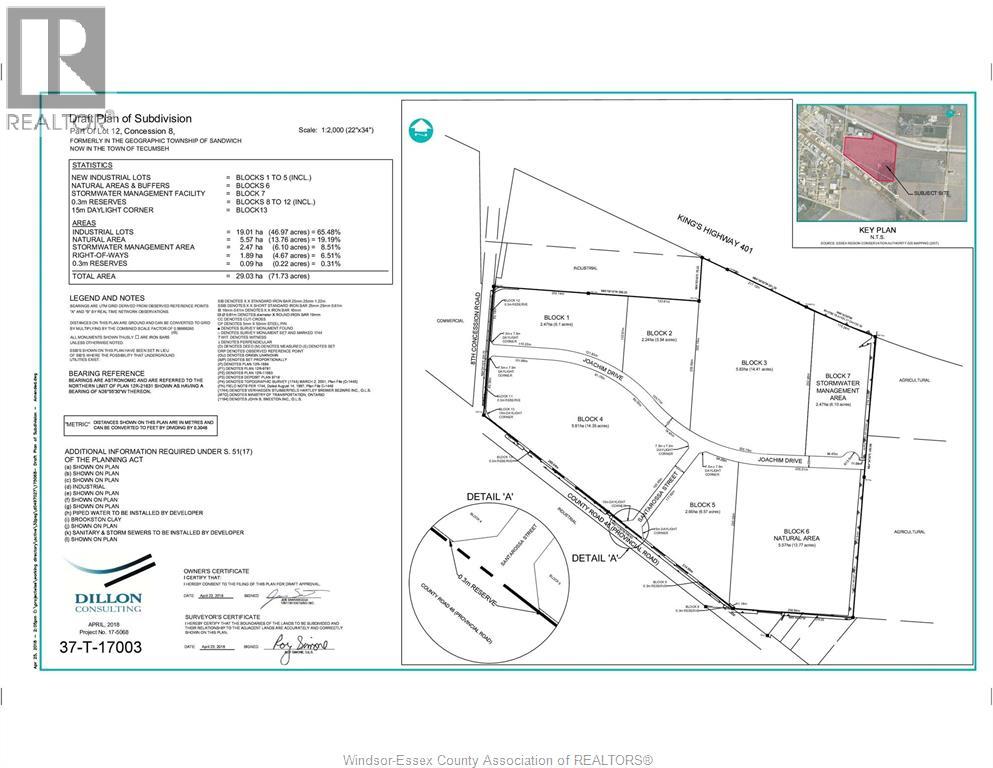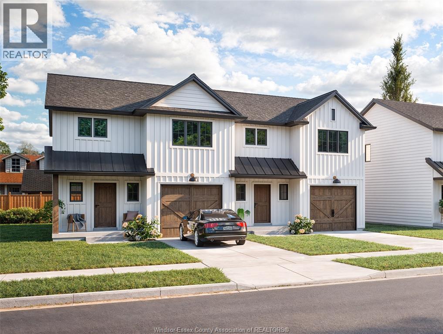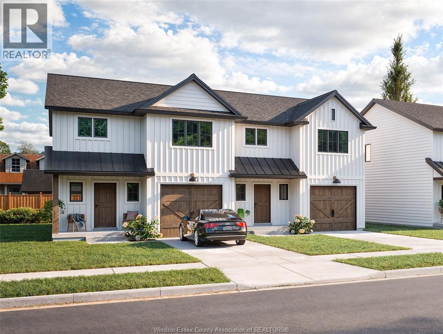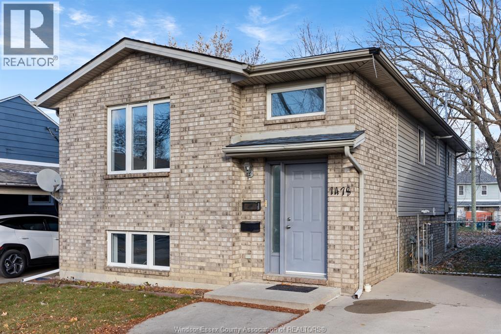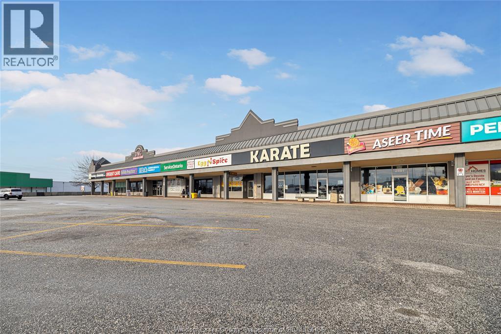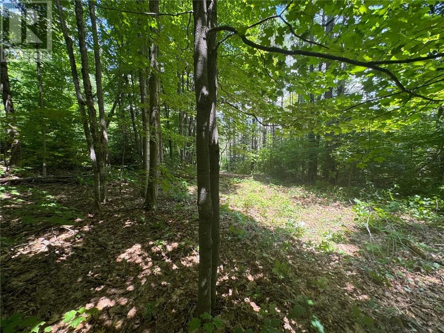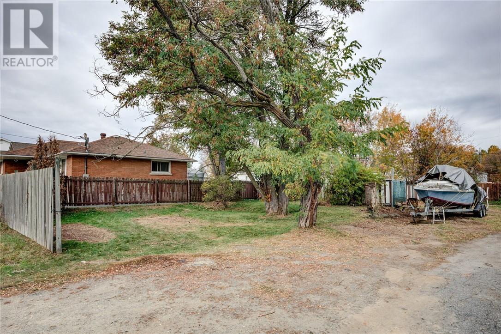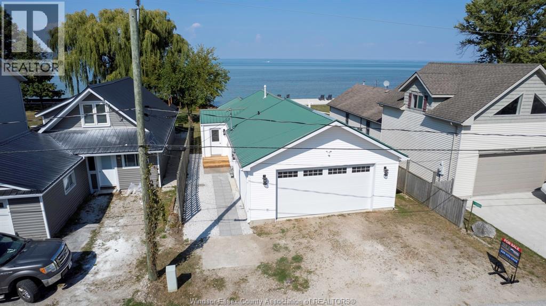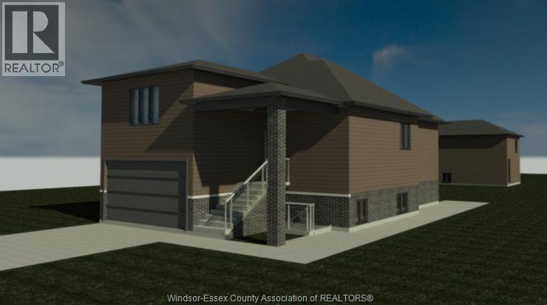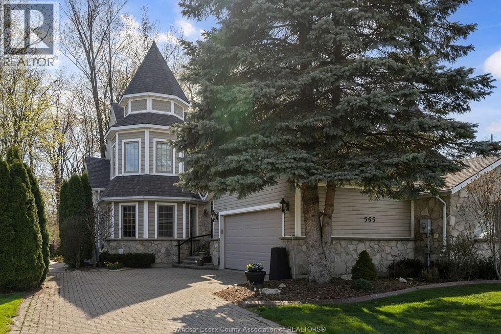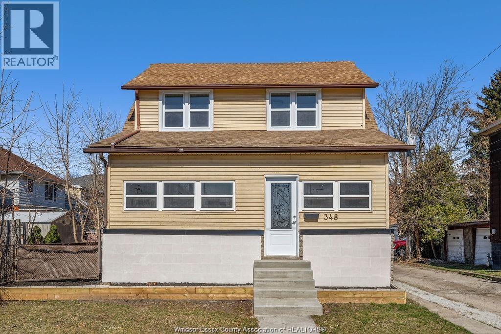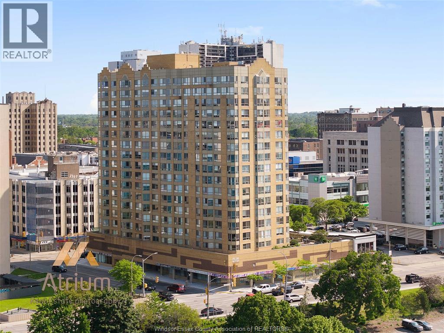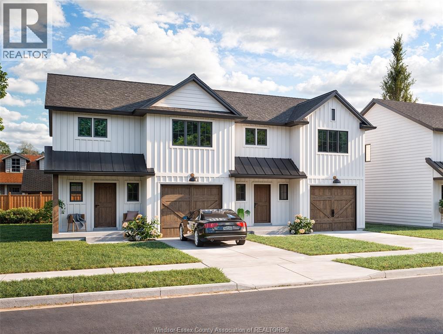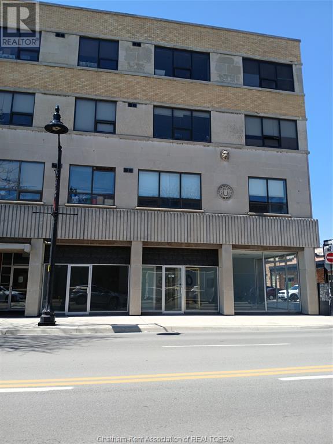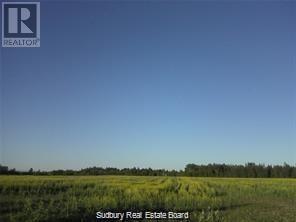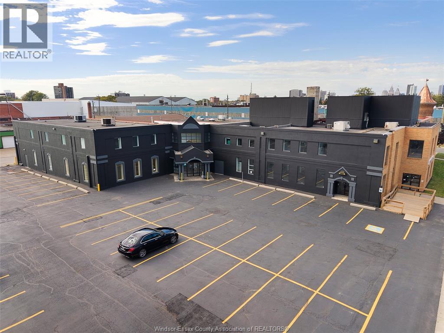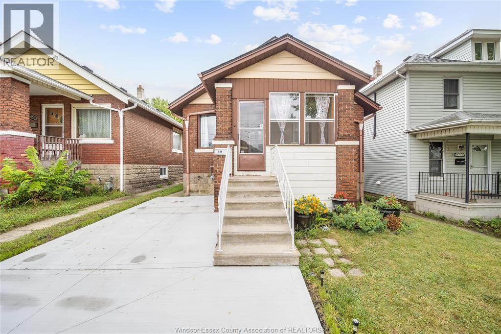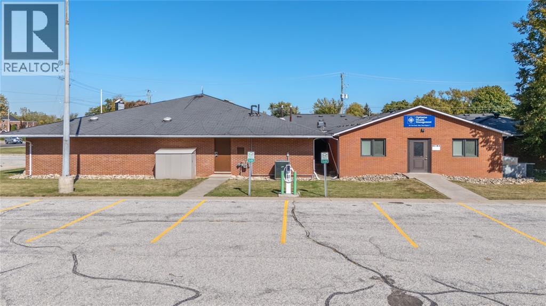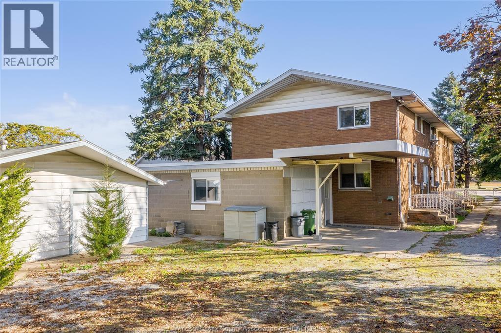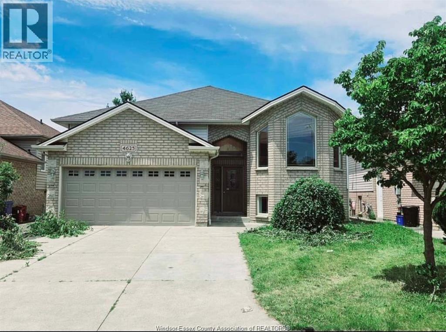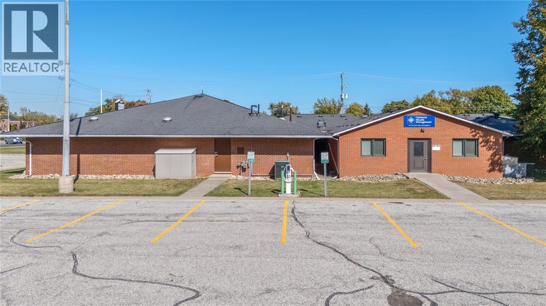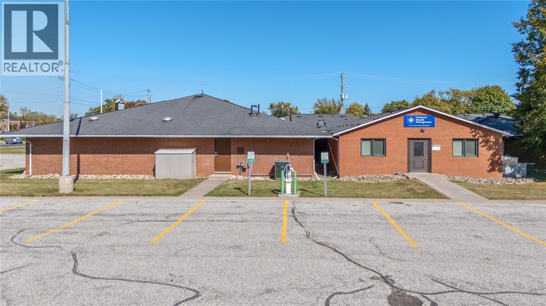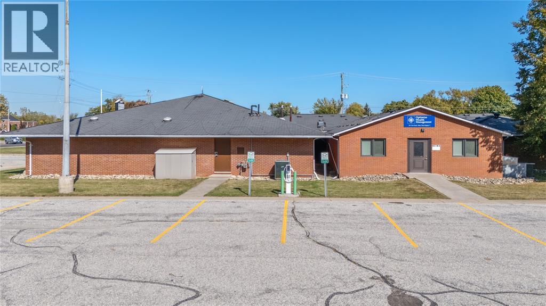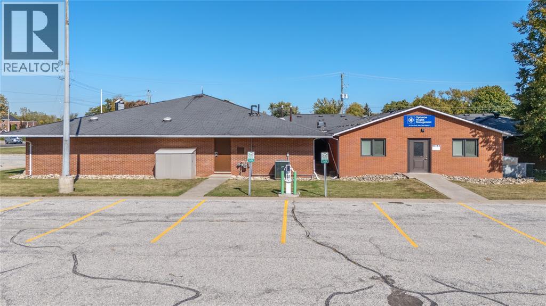V/l Provincial Road
Tecumseh, Ontario
NO DEVELOPMENT CHARGES!, COMMUNITY STORMWATER RETENTION POND! UNLIMITED POTENTIAL WITH MANY USES! WELCOME TO OLD CASTLE BUSINESS PARK, ON the CORNER OF 8 CONCESSION AND PROVINCIAL ROAD, ADJACENT TO HUSKY TRUCK STOP, 401 EXIT AND HIGHWAY 3. LISTED AT $550,000 PER ACRE, 9,25 ACRES OF PRIME INDUSTRIAL/COMMERCIAL MIXED USE LAND FOR SALE ON A CORNER LOT. CLOSING 30 DAYS, LAST REMAINING PIECE IN SUBDIVISION. REGULATIONS/USES LOADED IN ATTACHMENTS, EMAIL SHADIHABIB@GMAIL.COM FOR MORE INFO. (id:47351)
75 Balaclava
Amherstburg, Ontario
Here is your chance to purchase a brand new affordable 2 sty semi home built by Coulson Design Build Inc. located on one of Amherstburg's beautiful streets walking distance to shopping, banks, church's, grocery, school's and so much more. Home offers approx. 1500sq' off living space plus a double garage with inside entry. Main flr offers large kitchen and eating area, living rm, dining area and a 2pc bath. 2nd lvl has 3 spacious bedrooms, master with walk in closet and a 3pc ensuite bath, 3rd bathroom bathroom, laundry room and ample storage. For the larger family, this home also has a full unfinished basement, rough in 4th bath to finish to your liking. Contact L/S for more info and a list of upgrades available. (id:47351)
77 Balaclava
Amherstburg, Ontario
Here is your chance to purchase a brand new affordable 2 sty semi home built by Coulson Design Build Inc. located on one of Amherstburg's beautiful streets walking distance to shopping, banks, church's, grocery, school's and so much more. Home offers approx. 1500sq' off living space plus a double garage with inside entry. Main flr offers large kitchen and eating area, living rm, dining area and a 2pc bath. 2nd lvl has 3 spacious bedrooms, master with walk in closet and a 3pc ensuite bath, 3rd bathroom, laundry room and ample storage. For the larger family, this home also has a full unfinished basement, rough in 4th bath to finish to your liking. Contact REALTOR® for more info and a list of upgrades available. (id:47351)
1478 Westcott Unit# Upper
Windsor, Ontario
Nestled in a serene neighbourhood, 1478 Westcott Rd #Upper offers a renovated haven. Boasting two spacious bedrooms and a stylishly modernized bathroom, this residence emanates comfort and convenience. The unit features a thoughtfully designed layout, inviting ample natural light and a welcoming ambiance into the living spaces. Situated in a peaceful setting, residents can enjoy the tranquility of the surroundings while being conveniently close to local amenities. Perfect for those seeking a refreshed and updated living space in a desirable location, this property offers a harmonious blend of contemporary living and suburban charm. Utilities are in addition to the rent. Credit/Employment check plus first and last month's rent required. NOTE: Laundry is shared between both units. (id:47351)
2469 Dougall Avenue
Windsor, Ontario
7462 SF – Prime Medical/Office Space in Busy Dorwin Plaza. Beautifully designed doctor’s office, perfect for starting a new practice or expanding an existing one. Located in the heart of a high-traffic residential area, offering excellent visibility and accessibility. Dorwin Plaza features a diverse tenant mix including offices, retail stores, restaurants, salons, and medical professionals — creating a strong referral network and steady foot traffic. Ample free parking, Excellent exposure on a busy corridor, Broad commercial zoning allowing for a wide range of uses CAMS additional. (id:47351)
Pin 521800430
Seguin, Ontario
Large building lot just under 2 acres of land!! This property is 10 minutes south of parry sound and one minute off of hwy 400 in an unorganized township making property taxes appealing. Hydro is at the road with a driveway in place. Many maple trees on the property with high ground and no fill or blasting required. This property is also only a 5 minutes south walk to horseshoe lake with a beach and marina. Many atv and snowmobile trails as well. Don’t miss out on this great lot!!! (id:47351)
3345 Falconbridge Highway
Garson, Ontario
Prime building lot in the heart of Garson. 50 x 120 building lot. R2-2 zoning ideal for multi family. On bus route. Seller indicates services at lot line, buyer to verify. (id:47351)
1564 Caille Avenue
Lakeshore, Ontario
Welcome to 1564 Caille Ave – Your Lakefront Retreat on Lake St. Clair! Live the dream just steps from Belle River’s best beach and the vibrant Belle River Marina! This beautifully updated 2-bedroom, 1-bathroom lakefront ranch is the perfect escape, offering breathtaking views of Lake St. Clair and a completely renovated interior and exterior. Step inside to the brand-new kitchen and bathroom, luxury vinyl plank flooring, and updated lighting throughout. Designed for worry-free living, the home includes a fully encapsulated crawl space, sump pump, and upgraded electrical. Year-round comfort is ensured with a new furnace, central air conditioning, and a tankless hot water system. The exterior has been just as meticulously updated – with new siding, eavestroughs, and a garage door. Enjoy morning coffee with serene lake views from your backyard, then take a short stroll to the beach or marina to soak in the best of Belle River’s waterfront lifestyle. With unbeatable proximity to swimming, boating, and waterfront dining, this turnkey home offers the ideal blend of comfort, convenience, and charm. Don’t miss your chance to own this move-in ready lakefront gem – where every day feels like a vacation! (id:47351)
1740 Buckingham Drive
Windsor, Ontario
PRECONSTRUCTION-LOW PRICE. Easy deposit -Pick your own colors and upgrade to any finishes. First-time buyers & investors alert. Raised ranch with bonus room & double car garage with total 3 bed & 2 full baths in the prime area of east windsor. quartz counters, hardwood floor. . An option to add finished Basement Additional unit for rent potential with 2 bedroom & 2 bath. 5 minutes to hospital. Walking distance to all big box stores & daily amenities. Close to school, a Park, and restaurants. (id:47351)
565 Gold Coast
Amherstburg, Ontario
Gorgeous fully finished 2 story stone/vinyl townhouse, backing onto a protected nature preserve. Featuring granite countertops, hardwood flooring throughout the main floor, including 2 storey great room with g.fireplace finished in natural stone, main floor laundry, facing sunroom for the gorgeous island sunsets, unground sprinklers attached 2 car garage. Abundant with nature, the island offers a relaxing lifestyle, marina, walking trails and a beach. New furnace & A/C 2025, 4 minute ferry ride from the mainland convenient 24/7 service. Ferry Fees $5500/year. Home Owners Association Fees $225/year. (id:47351)
348 Caroline
Windsor, Ontario
Incredible income potential with this fully renovated 4-bedroom plus den, 2-bath home in the heart of Windsor! Offering two separate living spaces, including a self-contained 1-bedroom suite with its own kitchen and laundry - perfect for generating rental income or accommodating extended family. The main unit features an open-concept layout with brand new flooring, a modern kitchen with stainless steel appliances, two updated bathrooms, new lighting, and fresh paint throughout. Enjoy a covered rear deck, two parking spaces, and a quiet, family-friendly neighbourhood close to public schools, hospitals, downtown campuses, and transit. Move-in ready and completely updated; ideal for families or investors seeking a turn-key, income-producing property. Financials available. (id:47351)
75 Riverside Drive East Unit# 702
Windsor, Ontario
This spacious and beautifully updated condo is ideally located across the street from the Detroit River, offering breathtaking views. Step inside and discover a thoughtfully designed layout featuring two generously sized bedrooms and two full bathrooms. The bright kitchen has abundant cabinetry, quartz countertops, and plenty of space to prepare and entertain. This unit has a dedicated parking space, and a storage unit. Hydro and water included in the monthly condo fees. (id:47351)
73 Balaclava
Amherstburg, Ontario
Here is your chance to purchase a brand new affordable 2 sty semi home built by Coulson Design Build Inc. located on one of Amherstburg's beautiful streets walking distance to shopping, banks, church's, grocery, school's and so much more. Home offers approx. 1500sq' off living space plus a double garage with inside entry. Main flr offers large kitchen and eating area, living rm, dining area and a 2pc bath. 2nd lvl has 3 spacious bedrooms, master with walk in closet and a 3pc ensuite bath, 3rd bathroom, laundry room and ample storage. For the larger family, this home also has a full unfinished basement, rough in 4th bath to finish to your liking. Contact L/S for more info and a list of upgrades available. (id:47351)
48 Fifth Street
Chatham, Ontario
OUTSTANDING LOCATION!!! APPROXIMATELY 1000 SQUARE FEET IN TWO SEPARATE AREAS IN THE DOWNTOWN CORE. DECORATE TO YOUR SPECIFIC NEEDS OR HAVE THE LANDLORD DO LEASEHOLD IMPROVEMENTS FOR ADDITIONAL COST LEASE IS NET. STREET PARKING IA AVAILABLE CALL FOR A PERSONAL VIEWING. FURNITURE & ITEMS SHOWN IN PICTURES ARE NOT INCLUDED.PERFECT FOR, LAWYER,BARBER,TATTOO ARTIST, R,M,S,T, (id:47351)
Lot 4 Mckenzie Road
Chelmsford, Ontario
29.73 acres of land zoned RURAL, having a frontage of 203.31 meters (667 feet). Property is minutes away from the Chelmsford Gold Course and amenities in Chelmsford. Property may be subject to HST which is to be verified by the buyers severance costs of $59,504 are in addition to the purchase price. Property is in the process of being severed. (id:47351)
1501 Howard Avenue Unit# 105
Windsor, Ontario
Unlock a premium leasing opportunity at 1501 Howard Avenue, Unit 105, nestled in Windsor's evolving commercial core – claim your stake in the exciting rebranding of this storied historical building, transforming into a premier destination for professional excellence and innovation! As a main-floor unit facing north directly onto the expansive parking lot with effortless access to the building's main entrance, this fully furnished, move-in-ready office suite delivers superior visibility and convenience on bustling Howard Avenue, perfect for businesses ready to expand. Encompassing a sprawling 3,505 sq ft with soaring high ceilings that foster a bright, expansive work environment, it's expertly configured for productivity, boasting multiple private offices, a professional board room for strategic sessions, a handy kitchen, and a private washroom – tailor-made for professional services like legal practices, consulting firms, tech ventures, or healthcare providers that have outgrown cramped quarters and seek a polished upgrade. Enjoy abundant on-site parking for employees and visitors alike, ensuring hassle-free arrivals in this high-traffic locale. Positioned amid powerhouse neighbors such as Starbucks, Shoppers Drug Mart, and diverse retail outlets that energize the area with constant activity and synergy. With simple connectivity to key roadways, commuting and client meetings are effortless. Commercially zoned and equipped for immediate occupancy, complete with high-end furnishings – embrace a sophisticated space poised for your team's growth and success! Call Andrew MacLeod Sales Representative @ 519-300-7093 for a private showing before its gone! (id:47351)
686 Mckay Avenue
Windsor, Ontario
Opportunity is knocking in west Windsor at 686 McKay! A well maintained brick bungalow awaits its new owners. Whether you are a first time home buyer entering our dynamic market or an investor looking to start or expand your portfolio; this opportunity is for you! Featuring 2 + 2 bedrooms, 2 full updated baths, fully finished basement a brand new front driveway! Live & rent with close proximity to UoW and easy access to the bridge and the tunnel for a quick commute. Nothing to do but move in! Furnace/AC 22’, roof 24’. Fully fenced backyard offers ample amount of outdoor space. Nice curb appeal and an enclosed porch. Call listing agent today to make this place YOURS! (id:47351)
2109 London Line Unit# 40
Sarnia, Ontario
Beautifully Updated Professional Office Space! Step into a bright, modern office designed to impress clients and support productivity. This updated commercial building features a secure entry system, inviting waiting area, and multiple private offices perfect for professionals or small businesses. Enjoy the convenience of on-site parking and a well-maintained property-all with CAM fees included in the rent. Rent is plus HST and internet. A professional, turnkey space that's ready for your business to thrive! (id:47351)
3027 Walker Road
Windsor, Ontario
For Lease:Stretching from Walker Rd in the front to Turner Rd in the back, with existing access. Steps to EC Row Expressway, bus stops and direct 10 minute drive to new Battery Plant. 4-unit townhouse; each unit with approximately 1036 sqf above grade and 500 sqf private basement which has laundry, kitchen, bedrooms, living area, storage. The End unit has an additional 2pc bath on main floor and attached 1½ car garage with basement entrance. landlord pay only for water and tenants pay all other. (id:47351)
4625 Bunker Avenue Unit# Upper
Windsor, Ontario
Double Garage #Main level House available for Lease in a highly desirable neighbourhood of South Windsor. 3 Bedroom, 2 bath, Living room, Kitchen with granite countertops. Patio doors leading to the deck & good size backyard. This house is close to all amenities including great school Talbot Trail, Saint Clair collage, Ambassador bridge & University of Windsor. Rent 2400 + 60% of utilities. Minimum 1 year Lease. First & Last month rent. Credit check. Employment history & reference check required. Call for further information. (id:47351)
2109 London Line Unit# 14
Sarnia, Ontario
Beautifully Updated Professional Office Space! Step into a bright, modern office designed to impress clients and support productivity. This updated commercial building features a secure entry system, inviting waiting area, and multiple private offices perfect for professionals or small businesses. Enjoy the convenience of on-site parking and a well-maintained property-all with CAM fees included in the rent. Rent is plus HST and internet. A professional, turnkey space that's ready for your business to thrive! (id:47351)
2109 London Line Unit# 23
Sarnia, Ontario
Beautifully Updated Professional Office Space! Step into a bright, modern office designed to impress clients and support productivity. This updated commercial building features a secure entry system, inviting waiting area, and multiple private offices perfect for professionals or small businesses. Enjoy the convenience of on-site parking and a well-maintained property-all with CAM fees included in the rent. Rent is plus HST and internet. A professional, turnkey space that's ready for your business to thrive! (id:47351)
2109 London Line Unit# 21
Sarnia, Ontario
Beautifully Updated Professional Office Space! Step into a bright, modern office designed to impress clients and support productivity. This updated commercial building features a secure entry system, inviting waiting area, and multiple private offices perfect for professionals or small businesses. Enjoy the convenience of on-site parking and a well-maintained property-all with CAM fees included in the rent. Rent is plus HST and internet. A professional, turnkey space that's ready for your business to thrive! (id:47351)
2109 London Line Unit# 9
Sarnia, Ontario
Beautifully Updated Professional Office Space! Step into a bright, modern office designed to impress clients and support productivity. This updated commercial building features a secure entry system, inviting waiting area, and multiple private offices perfect for professionals or small businesses. Enjoy the convenience of on-site parking and a well-maintained property-all with CAM fees included in the rent. Rent is plus HST and internet. A professional, turnkey space that's ready for your business to thrive! (id:47351)
