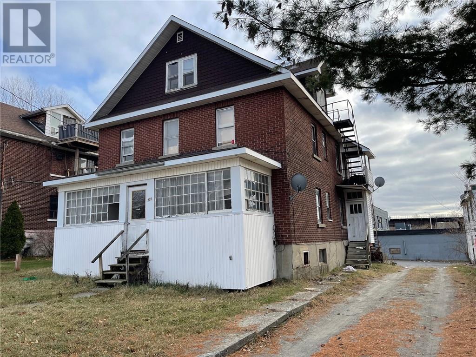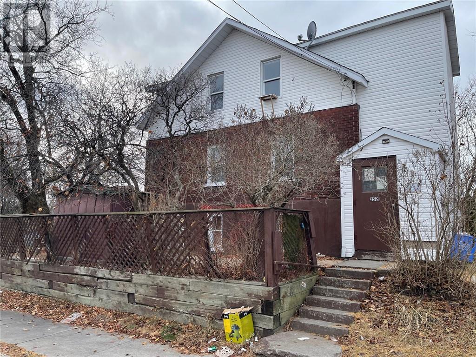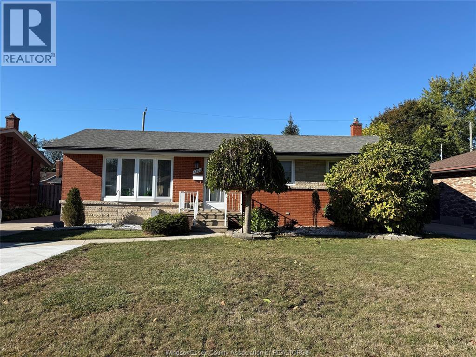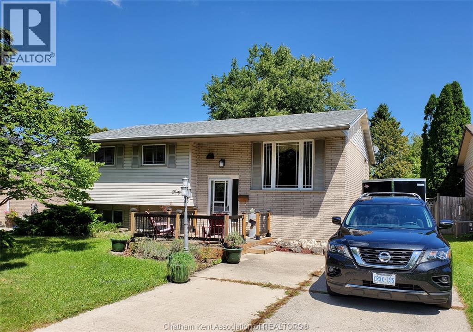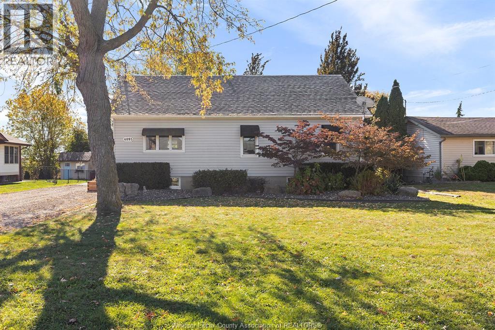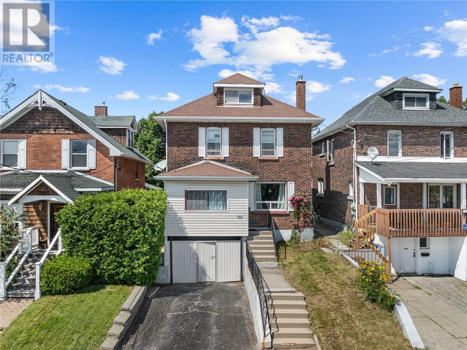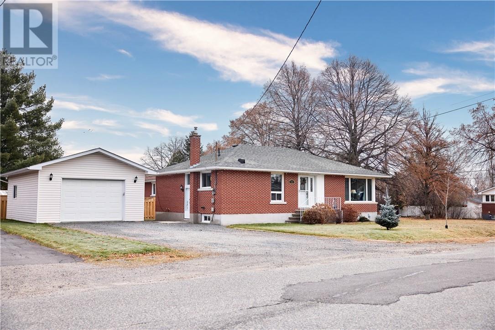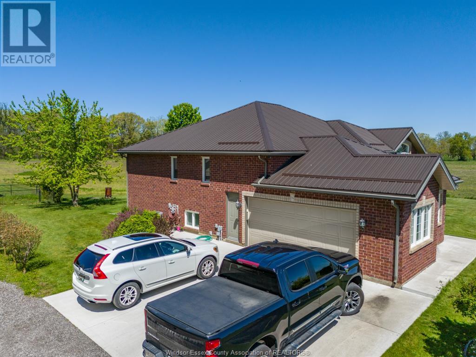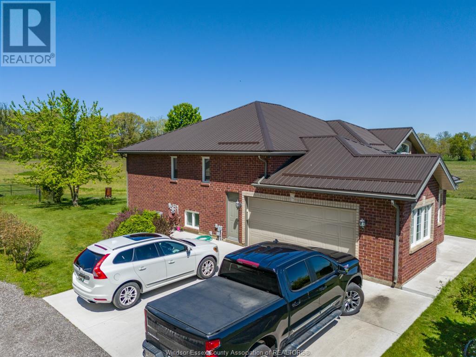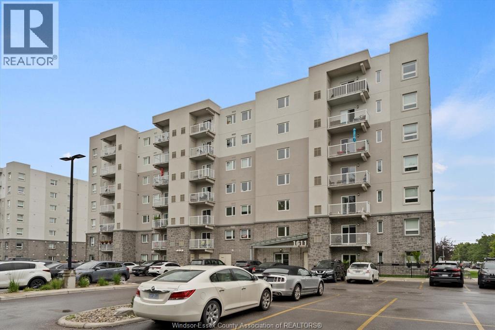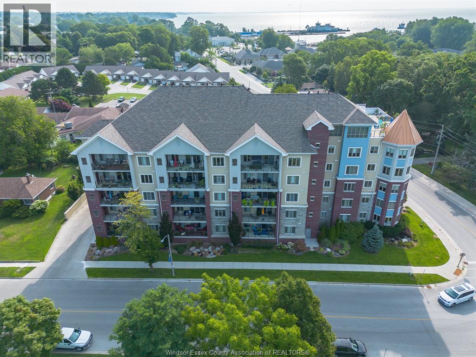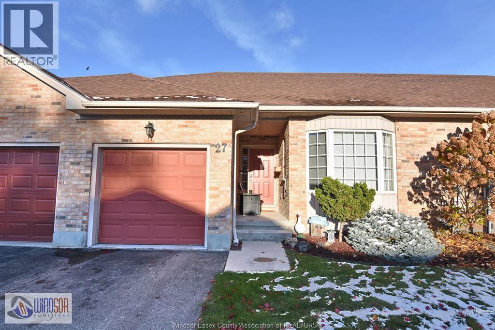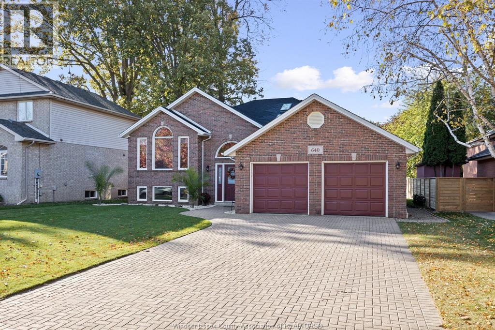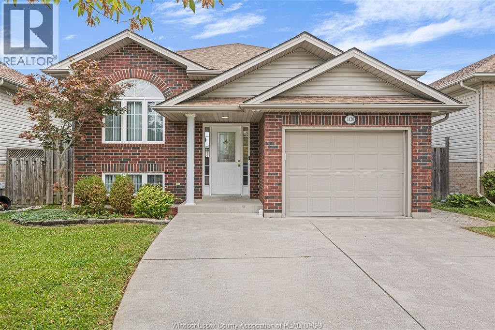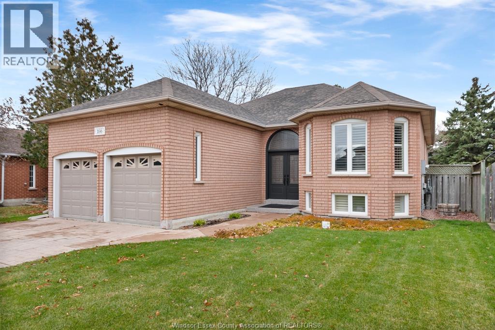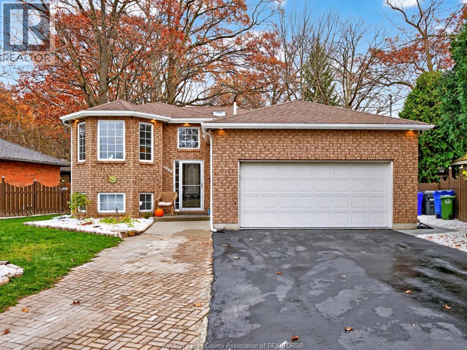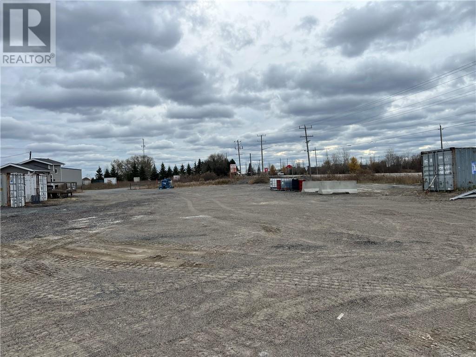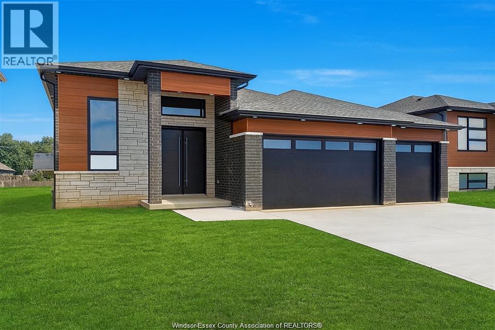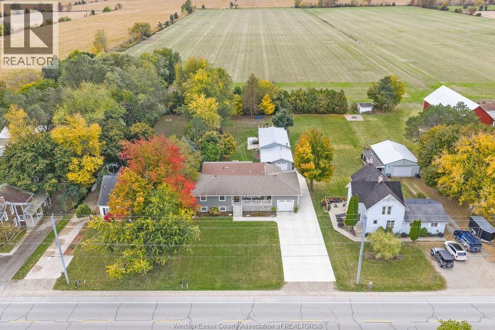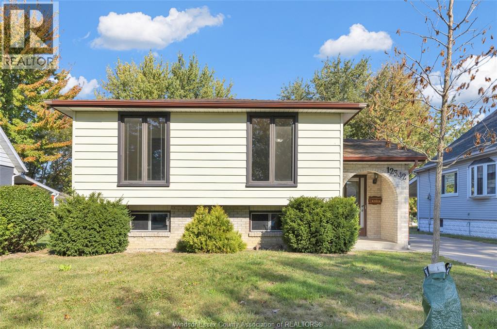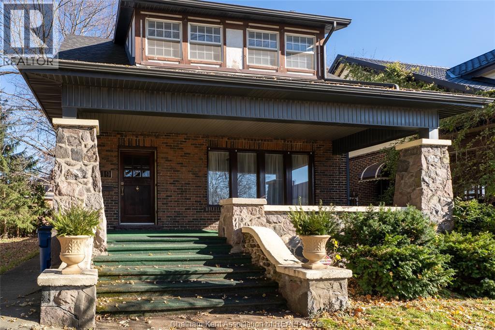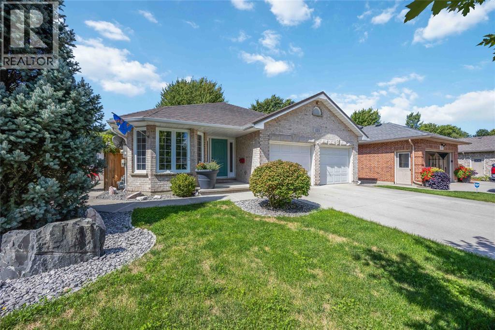275 Bloor
Sudbury, Ontario
Walking distance to downtown. 6-1 bedroom units plus 3 rooms that use one washroom.Only 1 unit occupied.Great for investor (id:47351)
252 Bloor Street
Sudbury, Ontario
Tri plex with an in law suite . Some units rented. Walking distance to grocery store and other amenities.Centrally located. (id:47351)
4143 Mount Royal
Windsor, Ontario
Welcome to this beautiful home in highly sought-after South Windsor—just a short walk to St. Clair College! This spacious and well-maintained property offers a total of 5 bedrooms, 2 full bathrooms, and comes with some tasteful furnishings included. Features a double car garage, parking for up to 6 vehicles, and a beautifully landscaped backyard perfect for relaxation and gatherings. Ideal for students or multi-family living, this home provides both comfort and convenience in a prime location close to schools, shopping, and public transit. Asking $3500 per month + utilities. Credit check, rental application and references required. (id:47351)
256 Moonstone Crescent
Chatham, Ontario
Almost new, but with all the extras! This 3 bedroom (easily converted to 4 bedroom) 3 bath raised rancher has lots to offer. Very spacious open floor plan with plenty of natural light. Great space for entertaining or everyday life. Nice sized primary bedroom retreat with walk-in closet and ensuite bath. The fully finished lower level offers a huge family room and games area. Very large bedroom easily converted to 2 bedrooms. Stylish 3pc bath and plenty of storage space. Great space for teens or generational living. Step outside and enjoy summer fun! Private covered patio great for catching some shade or a place to unwind. Take a few more steps and take a dip in the pool. Located in a great south-side neighbourhood close to amenities, schools, scenic walking trails, and 401 access. If your looking for the total package ready to go, this is it. Don't delay, book your showing today. (id:47351)
40 Thornhill Crescent
Chatham, Ontario
Great family home located in a sought after northside neighbourhood. This home currently offers 2 + 1 bedrooms and 2 baths, featuring a spacious primary bedroom that can easily accommodate a king-sized suite. It can also be converted back to its original 3 + 1 bedroom layout. The home boasts a very functional eat-in kitchen with direct access to an enclosed four-season porch. The living room provides a wonderful space for relaxation. The lower level includes a large family room, perfect for movie nights, 3 piece bath, and an additional hobby room that could be an office, an additional bedroom, or a kitchenette to make the basement a granny suite. (sink already in place) Outside, you'll find a large yard complete with a sundeck and a hot tub area, ideal for outdoor living. The property is conveniently located close to all amenities, schools, parks, and scenic walking trails. The owners are downsizing and some furnishings may be available as well. Don't miss out on this opportunity – book your showing today! (id:47351)
85 Queen Street
Kingsville, Ontario
This charming Kingsville home, filled with original character and warm woodwork has beautiful updates throughout, and will steal your heart the moment you walk up to the porch. Main floor-enclosed porch, living room with electric fireplace, and french doors, beautiful dining room with wood work and built in cabinets (such a wonderful space for those special family meals), nice kitchen with granite counter tops, mudroom, main fl laundry, 4 pc bath with granite counter top, bedroom or office, primary bedroom with walk-in closet and garden doors out to the gazebo in the huge backyard, upstairs has 2 more bedrooms. The spacious backyard enjoys a 2 car garage with a man cave attached to it, two storage sheds, fish pond, fire pit and a lovely deck with a gazebo, a small shelter that covers the barbeque. Located half way between lakeside park with a nice beach and uptown with it's great shops and restaurants. (id:47351)
4095 Baseline
Windsor, Ontario
First time on the market! Discover this inviting 3 bedroom, 1 bath bungalow, featuring a full unfinished basement ready for your customization. Enjoy picturesque landscaping along with upgraded concrete work and a new wooden porch and raised landscape bed. Home is located minutes from all major amenities. Enjoy the peaceful backyard with no rear neighbours, a beautiful interlocked fire pit, a newer storage shed with concrete floors for landscaping materials and equipment. The selling feature of this property is the 24'x30' insulated garage equipped with gas heat and air. Ideal for entertaining, a mechanic's workshop or your personal man cave! (id:47351)
54 Baker Street
Sudbury, Ontario
Step Back in Time with Timeless Charm - Welcome to a home that tells a story - a spacious 4 bedroom house brimming with vintage character and original craftmanship. From the moment you step inside, you'll be greeted by hardwood floors, wood trim and authentic architectural detail. The layout is inviting and functional. The backyard is cozy and perfect for your early morning coffee or evening relaxation time.'./ Once a welcoming haven for new immigrants, this home holds a deep sense of history and community. It's ideal for someone who appreciates heritage, warmth and the beauty of the original features that have stood over time. Whether you are drawn to the nostalgia or the potential to blend old-world charm with modern updates, this property offers a truly special opportunity. (id:47351)
910 Mountview Crescent
Sudbury, Ontario
Welcome to this well-maintained all-brick home in highly sought-after New Sudbury. Offering 3+1 bedrooms and 2 full bathrooms, this property delivers comfort, flexibility, and plenty of space for the whole family. The lower level provides excellent in-law suite potential with its own bedroom, rec room, and separate access possibilities—perfect for extended family or added income options. Enjoy peace of mind with important updates already completed, including weeping tile, sewer backup protection, and a clear pride of ownership throughout. This home is truly move-in ready and offers exceptional storage on both levels. Outside, the detached garage is ideal for parking, a workshop, or extra storage. You’ll also love the newer back fence (approximately 1.5 years old) that adds privacy and function, along with a utility shed for even more storage options. With its all-brick exterior, this property offers durability and timeless curb appeal. Situated in central New Sudbury, you’re close to shopping, schools, parks, and all amenities. A solid home with space, updates, and incredible potential—this one checks all the boxes. (id:47351)
1365 Ferris
Harrow, Ontario
Unique Country setting property. Great for Winery, secluded area, clear over 27' Acres of Land surrounded on both sides by Bushes. Land is Sandy Loam, has beautiful family home with over 3200 sq. ft. of living space, 4 bedrooms + 3 bathrooms, including ensuite, open concept, brick to Roof, Steel Roof, patio off kitchen, full finished basement with wet bar, grade entrance, office, including on property is a 2 year old 30 x 60 Barn with steel roof, cement floor, Detached garage 24 x 27, fully insulated & steel roof. Generator cost over $13,000.00 dollars, Runs on propane, (cost to rent tanks-$100.00 per year) Great Land for Winery, very clean Hobby Farm, peaceful life style of living. Contact REALTORS® for more info! Vendor will hold a First Mortgage for qualified Buyers. (id:47351)
1365 Ferris
Harrow, Ontario
Unique Country setting property. Great for Winery, secluded area, clear over 27' Acres of Land surrounded on both sides by Bushes. Land is Sandy Loam, has beautiful family home with over 3200 sq. ft. of living space, 4 bedrooms + 3 bathrooms, including ensuite, open concept, brick to Roof, Steel Roof, patio off kitchen, full finished basement with wet bar, grade entrance, office, including on property is a 2 year old 30 x 60 Barn with steel roof, cement floor, Detached garage 24 x 27, fully insulated & steel roof. Generator cost over $13,000.00 dollars, Runs on propane, (cost to rent tanks-$100.00 per year) Great Land for Winery, very clean Hobby Farm, peaceful life style of living. Contact REALTORS® for more info! Vendor will hold a First Mortgage for qualified Buyers. (id:47351)
1611 Banwell Unit# 610
Windsor, Ontario
Welcome to 1611 Banwell Rd, Unit 610 a beautifully designed 2 bedroom 2 bathroom condo offering modern comfort and convenience. This top-floor unit features a spacious open-concept layout, perfect for entertaining or everyday living. The sleek kitchen flows seamlessly into the living area, while the private balcony offers lovely views to enjoy your morning coffee or unwind after a long day. The primary bedroom includes a stylish ensuite and you'll appreciate the convenience of in-suite laundry. The building also offers a fully equipped gym, making it easy to stay active without leaving home. Located close to shopping, restaurants and everyday amenities, this move-in ready unit offers the perfect blend of lifestyle and location. (id:47351)
6 Park Street Unit# 106
Kingsville, Ontario
MOVE IN READY!!!Spacious 2 Bed, 2 Bath Condo with Private Fenced Yard – Prime Kingsville Location! Welcome to carefree condo living in one of Kingsville’s most sought-after locations! This large 2- bedroom, 2-bathroom unit features a rare private, fully fenced yard with patio walk-out—perfect for morning coffee, or relaxing with friends and family. Inside, you’ll find an open-concept layout designed for comfort and convenience, featuring a bright living area, well-appointed kitchen, and generous bedrooms, including a primary suite with ensuite bath. Enjoy year-round natural light and easy access to the outdoors from your own patio. Just steps away, you’ll find the beautiful waterfront at Lakeside Park and scenic walking trails, the Pelee Island Ferry, and Kingsville’s charming downtown—home to quaint shops, fine dining, breweries, wineries, schools, churches, and shopping. Everything you need is within walking distance, yet you can still enjoy the peace and quiet of a private, low-maintenance home. Experience the perfect balance of location, comfort, and worry-free living—right here in beautiful Kingsville! (id:47351)
154 Semenyn Unit# 27
Chatham, Ontario
WELL SITUATED TOWNHOUSE OFFERS WELCOMING MAIN FLOOR LIVING ROOM WITH GAS FIREPLACE, LARGE EAT IN KITCHEN, MASTER BEDROOM WITH WALK IN CLOSET AND FULL ENSUITE, 2ND BEDROOM, 3 PC BATHROOM, AND MAIN FLOOR LAUNDRY FOR YOUR CONVENIENCE ,ALSO FEATURES HARDWOOD FLOOR THROUGHOUT MOST OF THE MAIN FLOOR. PARTIALLY FINISHED BASEMENT WITH FAMILY ROOM, FULL BATHROOM, UTILITY ROOM AND PLENTY OF STORAGE. SINGLE ATTACHED GARAGE WITH SOME STORAGE, PRIVATE REAR DECK OVERLOOKING THE BACKYARD. ROOF 2008, FURNACE/AC 2011. MAINTENANCE FEE $95 MONTHLY FOR LAWN CARE AND SNOW REMOVAL. WELL MAINTAINED HOME IN QUIET LOCATION CLOSE TO SHOPPING AND OTHER AMENITIES. (id:47351)
640 Delaware
Lasalle, Ontario
IMPECCABLY MAINTAINED & EXCEPTIONALLY CLEAN OVERSIZED RAISED RANCH LOCATED ON A QUIET TREE-LINED STREET IN LASALLE….CLOSE TO GREAT SCHOOLS, PARKS AND TRAILS. THIS HOME IS IN MOVE IN CONDITION. OVER 3200 SQ FT OF FINISHED LIVING AREA. MAIN FLOOR FEATURES LIVING ROOM, FORMAL DINING ROOM, KITCHEN WITH EATING AREA (NEWER FLOORS, BACKSPLASH AND COUNTERS) NEW PATIO DOOR LEADING TO REAR DECK. MASTER BR FEATURES DOUBLE CLOSETS AND 3 PC ENSUITE BATH, 2 ADDITIONAL WELL SIZED BEDROOMS AND STYLISH UPDATED 4 PC BATH. GORGEOUS LOWER LEVEL FEATURING AMAZING LIVING SPACE—FAMILY ROOM WITH GAS FIREPLACE, 4TH BEDROOM, UPDATED FULL BATH, FULLY FINISHED LAUNDRY ROOM AS WELL AS A MASSIVE FINISHED REC ROOM/WORK OUT ROOM/HOME OFFICE OR 5TH BEDROOM! GRADE ENTRANCE FROM BACKYARD WOULD MAKE THE LOWER LEVEL AN IDEAL SEPARATE LIVING SPACE. FENCED YEAR YARD. RECENT IMPROVEMENTS INCLUDE A/C (2025) SOME WINDOWS, FLOORING. RENOVATED BATHS AND KITCHEN, REAR DECK AND STONE PATIO. (id:47351)
2420 Venetian Avenue
Windsor, Ontario
WELCOME TO THIS BEAUTIFUL EAST WINDSOR HOME! THIS RAISED RANCH HOME FEATURES 3+2 BEDROOMS, 2 KITCHENS & 2 FULL BATHS. THE MAIN LEVEL FEATURES A BEAUTIFUL OPEN CONCEPT KITCHEN WITH EAT IN DINING, LARGE LIVING ROOM WITH GAS FIREPLACE, 3 BEDROOMS AND 1 FULL BATHROOM. LOWER LEVEL FEATURES 2ND KITCHEN, FAMILY ROOM WITH GAS FIREPLACE, 2 BEDROOMS, 1 FULL BATHROOM AND LAUNDRY/STORAGE ROOM. THIS PROPERTY IS LOCATED CLOSE TO ALL AMENITIES, INCLUDING GREAT SCHOOLS, PARKS & TRAILS, WFCU CENTRE, STEPS AWAY FROM ST. JOSEPH'S HIGH SCHOOL, SHOPPING & MORE! (id:47351)
166 Eveleigh Crescent
Windsor, Ontario
Lovingly maintained by its original owners, this full-brick raised ranch offers 4 bedrooms and 2 bathrooms. The upper level includes 3 spacious bedrooms with generous closet space and an open, sun-filled living area featuring gleaming hardwood floors. The lower level provides excellent versatility with a cozy family room, a 4th bedroom, a full bathroom, and ample space for recreation. Outside, enjoy beautifully landscaped front and backyards along with a newer composite deck—perfect for relaxing or entertaining. Ideally located in a quiet neighborhood within the highly regarded Massey school district, this home is close to parks, shopping, Devonshire Mall, and offers convenient access to the EC Row Expressway and Highway 401. (id:47351)
6860 Matchette Road
Lasalle, Ontario
Welcome to 6860 Matchette Road-an updated home offering comfort, style, and versatility. Perfect for families or an AMAZING OPPORTUNITY for a savvy investor, with the potential to generate approx. $50,000/yr of income or a beautiful in-law suite. Step inside and discover thoughtful upgrades throughout and an inviting open-concept living/kitchen area on the upper level. The kitchen offers ample counter and cupboard space with patio doors leading to a patio and fully fenced yard. This home includes 3+2 bedrooms and 2 full bathrooms, providing space for all. The fully finished basement with a second kitchen is ideal for multi-family living, in-laws, or extended guests. Outside, relax in your private oasis. Located near shopping, LaSalle trails, and amenities, this property blends comfort, functionality, and a prime location. Seller has the right to accept or decline any offer. (id:47351)
3656 Ford Drive
Chelmsford, Ontario
Large 170 x 315 parcel zoned M2 industrial offers many different possibilities. With great exposure on highway RR15 with easy access to Hwy 14 and Municipal Rd 35, this is a great opportunity to build and accommodate your growing business. 200 amp service currently onsite, Water and sewage available at road. (id:47351)
8343 Annie
Mcgregor, Ontario
Escape the hustle of city living in this fantastic McGregor lifestyle. Roseland Homes presents this exquisite 3 bedroom w/ 2.5 full bath Raised Ranch. As you step through a grand entrance doorway into open-concept living space of this beautiful home, you’ll see a breathtaking kitchen, a spacious master bedroom boasting a walk-in closet and luxurious ensuite, along with two generous bedrooms and a charming main bath. The basement includes a laundry room and a grade entrance, installed shower/tub, 9 foot ceilings throughout, Fully framed layout. Prepare to be captivated by the modern aesthetic and the exceptional craftsmanship throughout. This massive 60 x 130 lot allows you to enjoy a three car garage. 7 Year Tarion Warranty. Call today for your private showing! (id:47351)
215 County Rd 34 West
Cottam, Ontario
The space, the finishes, and the lifestyle — all in one remarkable property. Set on just over half an acre with no rear neighbours, this beautifully renovated ranch delivers timeless design and modern comfort in equal measure. Inside, you’ll find maple hardwood floors flowing throughout, leading to a natural light-filled great room anchored by a Marquis Bentley fireplace — one of three in the home. The chef-inspired kitchen impresses with quartz countertops, maple millwork, and thoughtful updates that balance elegance and function. The main floor features three full bedrooms and two pristine bathrooms, while the lower level adds incredible versatility — complete with a second kitchen, a grade entrance for added convenience and a bonus room ready for your finishing touches. Down here, you’ll also find an oversized sauna in the third bathroom complete with a change room. The lower living room boasts not only huge above grade windows, rare for a ranch, but another quality fireplace making it the perfect entertainment space. Outside, the property truly shines: an 80-foot workshop offers endless possibilities for hobbyists or collectors, while the expansive yard provides privacy, serenity, and room to breathe. Come experience this property's warmth, design, and lifestyle — before it’s spoken for. (id:47351)
12342 Lachance Court
Tecumseh, Ontario
Priced to sell! Great opportunity to live in a desirable Tecumseh location on a dead end street! This family friendly 3 bed, 2 bath bi-level features a large, updated kitchen and main bath, primary bed with patio doors to large deck overlooking the inground pool. The lower level boasts a family room with fireplace, rec room with wet bar which can easily be converted to a 4th bedroom and 3 piece bath. Enjoy the covered patio and ample parking for 4 plus cars. Conveniently located near parks, schools, shopping, medical and E.C. Row Expressway. Immediate possession. (id:47351)
19 Victoria Avenue
Chatham, Ontario
LOVELY 2 STOREY BRICK HOME WITH LOADS OF CHARM & CHARACTER AND WITHIN WALKING DISTANCE TO DOWNTOWN WITH MINIMAL YARD UPKEEP TO ALLOW YOU MORE TIME TO DO THE THINGS YOU WANT TO DO! SIT ON THE LARGE COVERED VERANDA ON WATCH THE WORLD GO BY .2 PARKING AREAS, ONE IN FRONT AND DRIVEWAY AND DETACHED CARPORT OFF THAMES STREET. BRIGHT EAT-IN KITCHEN WITH LOADS OF EUROPEAN CUPBOARDS PLUS ALL APPLIANCES. FORMAL DININGROOM, LARGE LIVINGROOM WITH BUILT-IN SAND NATURAL FIREPLACE (PRESENTLY NOT IN WORKING ORDER BUT SUITABLE FOR GAS INSERT). LOADS OF NATURAL WOODWORK AND HARDWOODS. 3 GOOD SIZED BEDROOMS ON UPPER LEVEL, 1.5 BATHS, FULL BASEMENT WITH REC ROOM. LOTS OF BUILT IN CABINETS, MANY UPDATES, SOME NEWER WINDOWS,ENVIROSHAKE ROOF, ELECTRICAL PLUMBING PLUS FRESHLY PAINTED AND MOVE-IN READY. (id:47351)
123 Cassandra Boulevard
Sarnia, Ontario
Upscale living meets easy upkeep in this upgraded brick bungalow in a sought-after neighborhood. The main level boasts a bright kitchen with stone countertops and Sarnia Cabinetry. Move into the tall, open dining/living area with recessed ceilings, large windows, a gas fireplace, and a 2-pc bath. The grand primary suite offers recessed ceilings, independent cooling, a walk-in closet, and a spa-like 4-pc en-suite. The lower level adds 1,000+ sq ft with 2 bedrooms, a full bath, a large “movie-night” rec room with a kitchenette and utility/storage. Outside, the fully fenced, landscaped yard is perfect for relaxation and entertaining, with stamped concrete, two gas connections, a hot-tub-ready pad, pergola, exterior lighting, and an insulated shed with power. Two minutes to HWY 402; short walk to Lambton College. 2-car attached garage. Turn-Key. Updates: metal roof, sump pump, eco-insulation (2019), Lennox furnace & A/C (2021), electrical upgrades, HRV, new flooring, and en-suite (2022). (id:47351)
