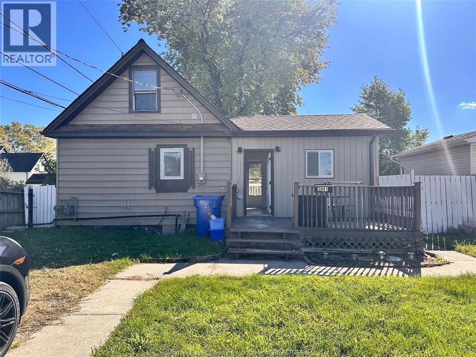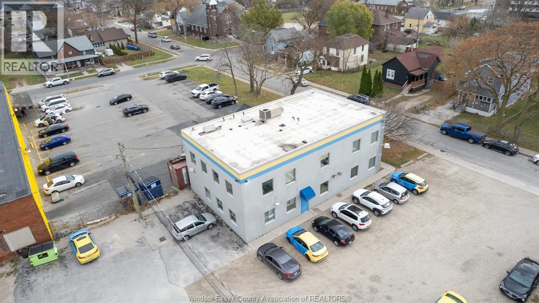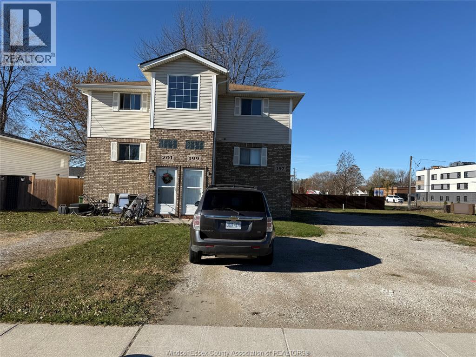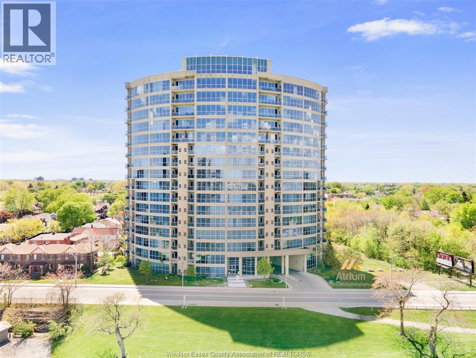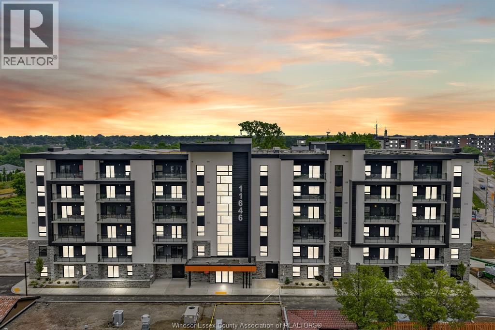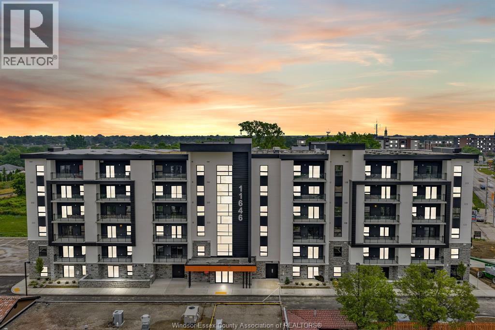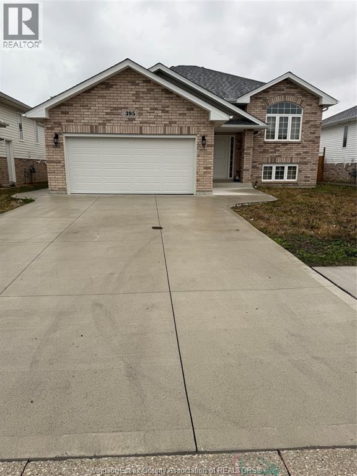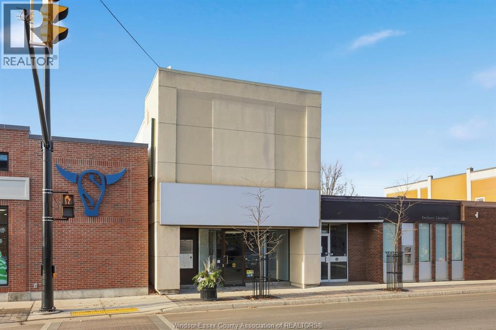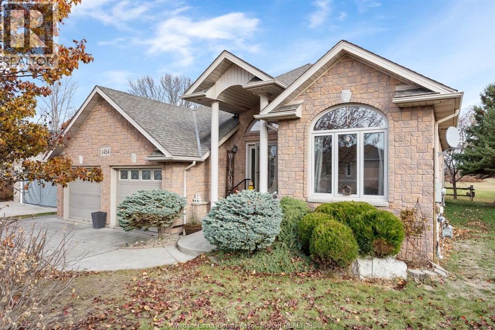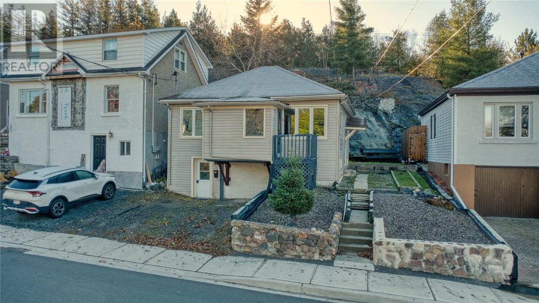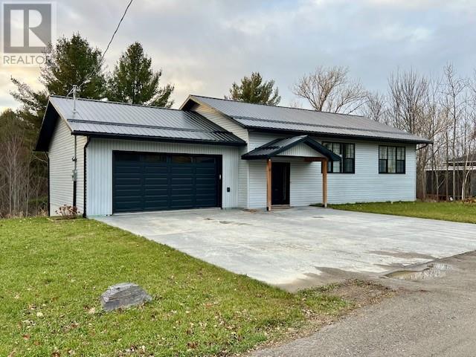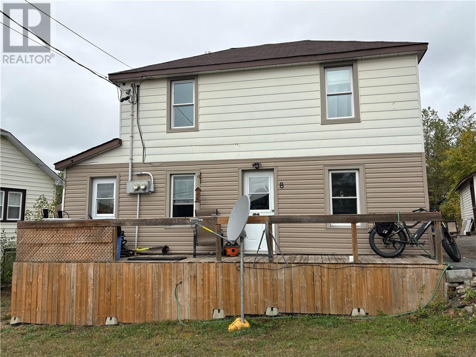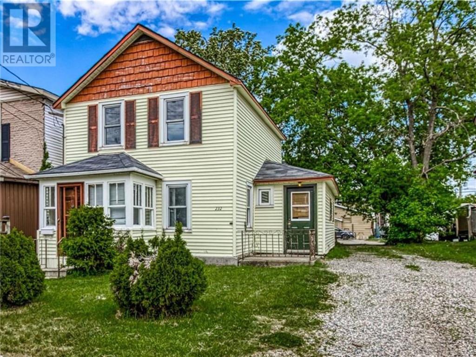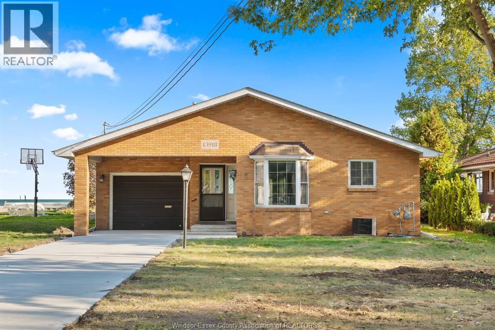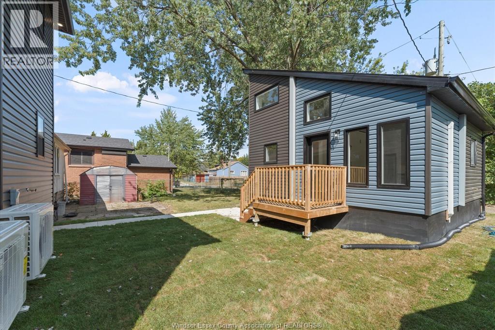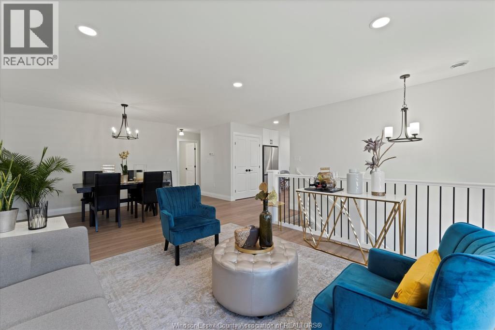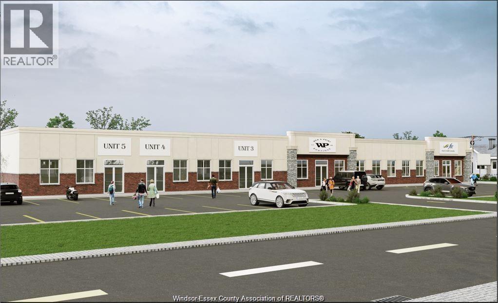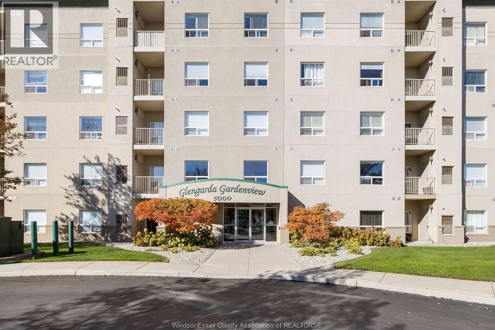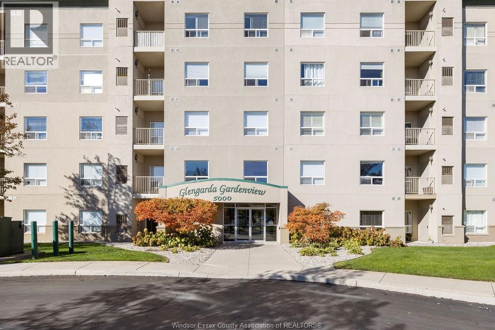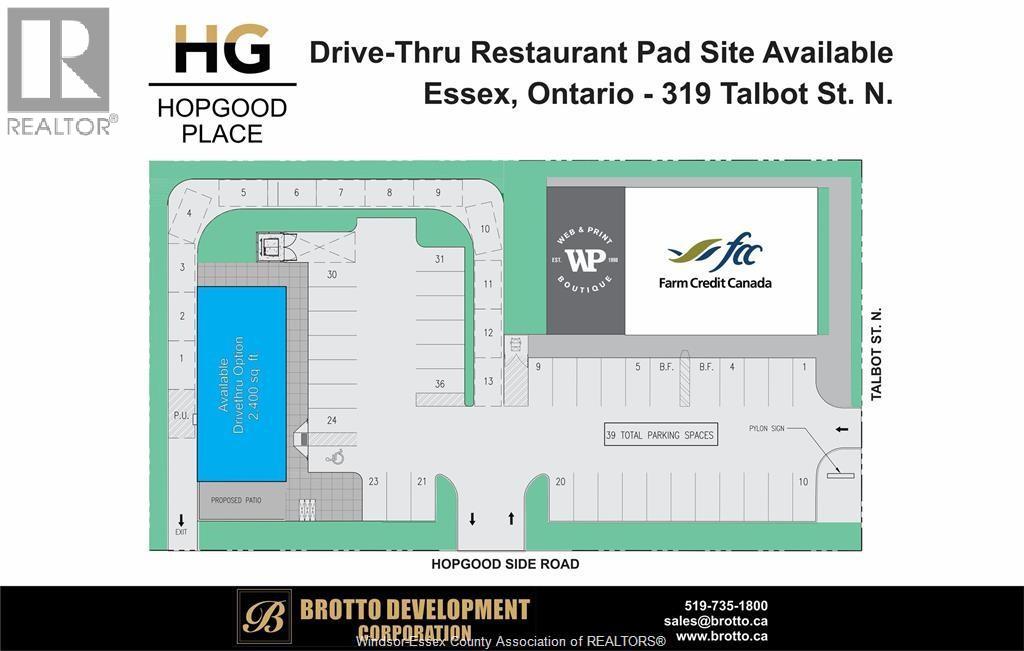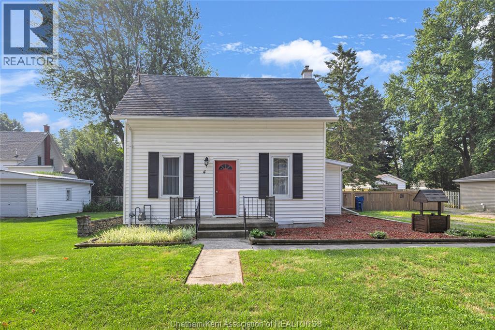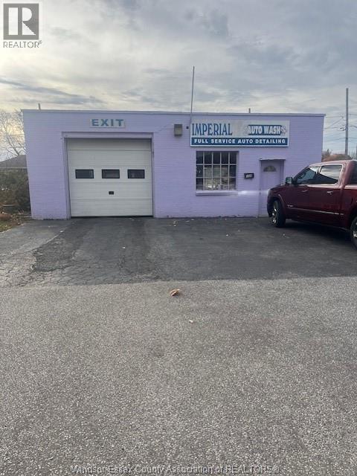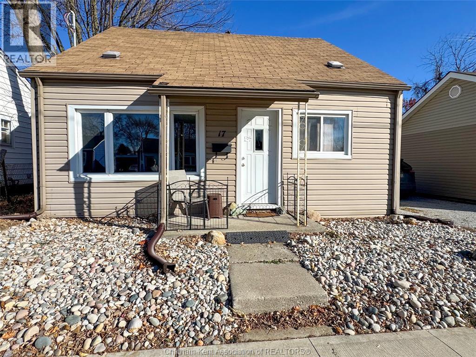3941 Ontario Street
Windsor, Ontario
Discover the unique charm of this 1.5-story detached house, now available for rent! This character-filled home features three spacious rooms, 1 full bathroom, and 1 half bathroom, perfect for a small family or professionals. Enjoy the privacy and space of a detached home in a great location. Don't miss out on this wonderful rental opportunity! (id:47351)
350 Tuscarora / 634 Mcdougall
Windsor, Ontario
Adjoining parcels south of Wyandotte E. & being sold as a pkg (@ 350 Tuscarora /634 McDougall), 350T includes a 2 storey office building (approx. 4800') w/ 100' of frontage, 634M is a vacant site w/ 100' of frontage, total site sq. ft of approx. 26,450', commercially zoned (CD 3.6) which permits a wide range of uses (including dwelling units, residential care facility & lodging house) - Contact L/A for further details! (id:47351)
197 Willowwood Drive
Lakeshore, Ontario
Welcome to 197 Willowwood, a charming 2 bedroom and 1 bath apartment perfectly blends comfort and convenience. Two bedroom generously sized, providing a peaceful retreat with plenty of closet space, situated in a desirable neighborhood, this apartment is close to local shops, parks and school. To lease good credit history and proof of employment is required. (id:47351)
1225 Riverside Unit# 805
Windsor, Ontario
Its all about the view and this one is spectacular!Stunning waterview from 8th floor in this lovely San Remo split plan. consisting of 1282sqft This freshly painted open concept layout is lovely with nice size kitchen,granite counter tops and breakfast bar, dining room,living room with fireplaces and entrance to balcony,spacious primary suite with his and her closets and 4pce ensuite, 2nd bedroom for guests,and 3pce main bathroom insuite laundry ,Furnace replaced Nov.2019, toilets replaced 2021,laminate in 2nd bed replaced ,dishwasher replaced ,fridge 2024.One underground parking and storage. Great amenities including rooftop terrace, gym, party room with kitchen rooftop terrace,games room, Great walks can be enjoyed on the riverfront leading you right downtown to restaurants and festival. No pets! 24 Hour Notice! (id:47351)
11646 Tecumseh Road East Unit# 501
Windsor, Ontario
Welcome to Banwell Court by Horizons Group—East Windsor’s newest modern apartment development. This spacious unit features a bright open-concept layout with a contemporary kitchen, combined living/dining area, 2 bedrooms, 2 full bathrooms, in-suite laundry, and a private balcony. Finished with luxury vinyl flooring and stainless steel Whirlpool appliances. Built with high-efficiency systems, including geothermal heating and cooling to help reduce monthly utility costs. Building amenities include three main-floor common rooms: a gaming room, fitness room, and party room— each with access to an outdoor patio. Prime location close to all amenities and conveniences, including top-rated schools. Multiple units available, with options to include utilities, internet, and furnishings for an additional fee. (id:47351)
11646 Tecumseh Road East Unit# 502
Windsor, Ontario
Welcome to Banwell Court by Horizons, East Windsor’s newest luxury building offering a brand-new, never-occupied 1 bed, 1 bath suite. This bright open-concept unit features quartz countertops, stainless steel Whirlpool appliances, luxury vinyl flooring, in-suite laundry, and a private balcony/patio. Building amenities include a fitness centre, party room, resident lounge, elevators, and wide, well-lit hallways. Parking and storage available for an additional fee. Ideally situated close to all major amenities and everyday conveniences. With geothermal heating/cooling, sub-metered utilities, and energy-efficient construction, you’ll enjoy exceptional comfort and year-round cost savings. Quick access to EC Row & Hwy 401. Furnished and internet-included options available. Ask about 1–2 months FREE! Units available to view. (id:47351)
395 Mulberry Lane Unit# Upper
Lakeshore, Ontario
395 Mulberry Lane, this charming 3 bedroom and 2 bath home perfect for families or those seeking extra space. The property features an inviting open concept living area with ample natural light, creating a warm and welcoming atmosphere the kitchen is equipped with modern appliances and plenty of cabinets pace, making it ideal for cooking and entertaining. Each bedroom is generously sized, offering comfortable living with built-in closet space. The bathroom are well-appointed, featuring contemporary fixture and finishes. Situated in a desirable neighborhood, this home is conveniently located near school, parks and local amenities. To lease good credit and proof of employment is required. (id:47351)
34 Talbot
Essex, Ontario
Prime commercial lease opportunity in the heart of downtown Essex. This approx. 1,250 sq. ft. unit offers excellent visibility along Talbot St. North, ideal for a wide range of commercial uses including retail, office, and service-based businesses. The space features an open layout with large front windows providing natural light and strong street presence. On-street parking available in front of the building for customer convenience Lease rate is $2,500/month plus HST. Landlord pays property taxes. Tenant is responsible for all utilities, insurance, maintenance, and operating costs Available for immediate occupancy. Tenant to verify all uses with the Town of Essex. Easy to show; contact L/S for appointments. (id:47351)
1454 Heritage Garden Crescent
Lakeshore, Ontario
Lovely 1,563 sq. ft. full brick ranch, w/full basement, offering modem comfort & thoughtful design throughout. Main fir features a welcoming lrg foyer that opens into a open-concept fam rm w/fireplace, a bright kitchen w/island seating & adjoining din area & convenient main flr laundry rm. The lrg primary bedrm includes a walk-in closet & private 3pc ensuite bath, 2 additional bedrms & 4-pc bath w/tub complete the level. All interior walls have been soundproofed for added privacy & comfort. Lwr level is mostly finished, w/spacious fam rm & fireplace, a 4th bedrm, & plenty of space in the unfinished utility rm & cold storage under the porch. Recent updates include A/C (2023), hot water tank (owned-2022), backflow valve (2023). Water backup sump pump, & HRV system. Outside- a hot tub housed in a covered building- perfect for year-round relaxation & entertaining. The porch is built w/durable Trex composite boarding. Ideal for a retired couple seeking one flr living or a growing family. (id:47351)
197 Hyland Drive
Greater Sudbury, Ontario
Welcome to this 2 bedroom, 2 bathroom home located in one of the city’s most sought-after neighbourhoods, all for under $300K. The home offers a practical layout with good natural light and comfortable flow throughout. Step outside to a unique backyard that provides a great space for relaxing, gardening, or entertaining. A solid opportunity to own in a prime location, combining character, comfort, and affordability. (id:47351)
11 Chevrefils
St. Charles, Ontario
Welcome to 11 Chevrefils Lane! Built in 2021, this bright and modern 3-bedroom, 1,200 sq.ft. bungalow offers comfortable, open-concept living in the heart of St. Charles. The main floor features a spacious kitchen with a centre island—perfect for everyday living and effortless entertaining—alongside a generous primary bedroom complete with its own private 3-piece ensuite. The fully finished walk-out basement provides valuable additional living space, while the attached insulated and heated garage ensures year-round convenience. Enjoy peace of mind with a steel roof, forced-air propane heating, central air, and a cement driveway. Backing onto a wooded area, the property offers excellent privacy and a serene backyard setting. Located just a short walk from shopping, the school, the local clinic, and all essential amenities, this well-maintained home is truly move-in ready. Book your viewing today! (id:47351)
8 Basilio Street
Sudbury, Ontario
Great opportunity to own a two-unit property located in the heart of Copper Cliff! This versatile property presents a fantastic investment opportunity or a comfortable living arrangement for multi-generational families. The property features 2 units, each consisting of 2 spacious bedrooms and 1 bathroom, ensuring ample space and privacy for residents. Each unit comes with its own basement, offering additional storage space or potential for expansion. One unit is currently vacant, providing you with the flexibility to set your own rental rates and maximize your investment potential. The front unit is already rented, offering immediate income and a stable return on your investment. The outside property has a great paved driveway and a detached garage. This property is ideally located near local amenities, parks, stores, LCBO, and Canada Post making it a desirable choice for tenants or a family looking to benefit from a rental situation. Don’t miss out on this opportunity to invest in a property with great potential in a vibrant community! (id:47351)
232-234 Nolin Street
Sudbury, Ontario
TWO HOUSES FOR THE PRICE OF ONE! The homes are currently tenanted but both leases have expired and are now month-to-month. Buy it as an investment, or move in yourself with 60 days notice to the tenants. The front house, 232 Nolin, is an approximately 1100 square foot, 3 bed, 1 bathroom home with separate living and dining rooms, and a great floor plan. The rear house, 234 Nolin, is approximately 900 square feet in size, and has 2 bedrooms and one bathroom, again with separate living and dining rooms, and also a large 17' x 11' master bedroom. The properties are separately metered, making it an ideal addition to any investor's portfolio, or live in one and rent out the other and offset your cost of living! (id:47351)
13918 Riverside Drive East
Tecumseh, Ontario
Live your best lake life in this 3BR 1.1 Bath ranch-style waterfront home—steps to Beach Grove Golf & Country Club & Lakewood Park! Nestled in one of the area’s most desirable, walkable neighborhoods, this gem offers a rare chance to lease lakeside living with no stairs & endless views. Enjoy a wide, sandy beach perfect for relaxing, swimming, or launching a kayak. Sip your morning coffee in the bright sunroom or catch golden hour on the sun deck while the lake breeze rolls in. Inside, you’ll find a spacious Kitchen ideal for cooking & entertaining, plus a large open-concept living area that brings the outdoors in. Features include, a brand new XL concrete drive w/ tons of parking; One-floor living—no steps to climb; Peaceful & private setting w/ unbeatable views. This is your chance to lease a rare lakefront retreat in an unbeatable location. One-year lease w/credit check, references and proof of emplyment. Book your private showing today—this won’t last long! (id:47351)
1310 Westcott Unit# Rear
Windsor, Ontario
Stunning 1-Bedroom Apartment Across From The Park in Windsor’s East End Located at 1310 Westcott, this new 1-bedroom rear unit offers modern living. Featuring sleek granite countertops, stainless steel appliances, and the convenience of ensuite laundry. This apartment combines style with functionality. Situated in Windsor’s desirable East End, you'll enjoy easy access to nearby parks, schools, and shopping centers, making it perfect for families or professionals. With a vibrant community atmosphere and local amenities just a short drive away, this is an ideal location to experience the best of Windsor living. Don't miss out on this fantastic rental opportunity! (id:47351)
1820 Meighen Unit# 1
Windsor, Ontario
BE THE FIRST TO LIVE IN THIS AMAZNG UPPER 3 BEDROOM UNIT LOCATED IN EAST WINDSOR'S MEIGHEN HEIGHTS. THIS LARGE 3 BEDROOM 2 BATH UNIT FEATURES A LARGE LIVING AND DINNING ROOM, EATIN KITCHEN WITH STAINLESS STEEL APPLIANCES AND MASTER BEDROOM WITH ENSUITE BATH. IN-SUITE LAUNDRY AND PLENTY OF CLOSET SPACE THIS IS A MUST SEE. WALKING DISTANCE TO FORD TEST TRACK PARK, SCHOOLS, CHURCHES AND SHOPPING. ONLY ONE BLOCK FORM PUBLIC TRANSIT. THIS IS THE PERFECT FAMILY COMMUNITY WITH SEVERAL UNITS TO CHOOSE FROM. OCCUPANCY BEGINS AS EARLY AS December 2025 CALL FOR A VIEWING TODAY. (id:47351)
319-B Talbot Street North
Essex, Ontario
Description: Traditional Plaza Units Available at Hopgood Place, Essex — a high-traffic commercial destination at Talbot Street North and Hopgood Avenue in Essex. Offering 1,200 sq. ft. up to 6,500 sq. ft. with turnkey build-outs, flexible CD3.1 zoning, and build-to-suit opportunities, this development is ideal for restaurant, retail, medical, office, professional, or automotive users. With Phase 1 complete and Phase 2 under development, tenants benefit from exceptional visibility and accessibility. For users seeking standalone prominence, a 2,400 sq. ft. drive-thru pad site is also available as an alternative option. Another project by Brotto Development Corporation. (id:47351)
5000 Wyandotte Street East Unit# 311
Windsor, Ontario
Welcome to this beautifully maintained and spacious 2 bedroom, 1 bathroom condo, located in the prestigious Olde Riverside neighbourhood. This charming residence features an inviting open-concept layout, perfect for modern living and entertaining. The well-appointed kitchen boasts a functional island and a spacious pantry, making it ideal for culinary enthusiasts. Enjoy the added convenience of in-suite laundry. Step out onto your private balcony, a serene space perfect for sipping morning coffee or unwinding after a long day. Just steps from the scenic riverfront, this condo offers a perfect blend of comfort and stress-free lifestyle. Conveniently located close to many parks, restaurants and shops! Maintenance Fee of $354.35. (id:47351)
5000 Wyandotte Street East Unit# 311
Windsor, Ontario
Welcome to this beautifully maintained and spacious 2 bedroom, 1 bathroom condo, located in the prestigious Old Riverside neighbourhood. This charming residence features an inviting open-concept layout, perfect for modern living and entertaining. The well-appointed kitchen boasts a functional island and a spacious pantry, making it ideal for culinary enthusiasts. Enjoy the added convenience of in-suite laundry. Step out onto your private balcony, a serene space perfect for sipping morning coffee or unwinding after a long day. Just steps from the scenic riverfront, this condo offers a perfect blend of comfort and stress-free lifestyle. Conveniently located close to many parks, restaurants and shops! (id:47351)
319-A Talbot Street North
Essex, Ontario
Description: Drive-Thru Pad Site Available at Hopgood Place, Essex — a highvisibility commercial corner at Talbot Street North and Hopgood Avenue in Essex. This prime 2,400 sq. ft. drive-thru pad site is ideal for restaurant, retail, or service users seeking maximum exposure. With Phase 1 complete and Phase 2 under development, the site offers flexible CD3.1 zoning and build-to-suit options available to meet user specifications. For those requiring a different layout, traditional plaza units starting at 1,200 sq. ft. and up to 6,500 sq. ft. are also offered as an alternative option. Another project by Brotto Development Corporation. (id:47351)
4 Oak Street
Ridgetown, Ontario
Welcome to 4 Oak Street, a charming four-bedroom, one-and-a-half-bathroom, one-and-a-half-story home located on a peaceful street in Ridgetown. This well-maintained home is just a short walk to schools, grocery stores, and all the amenities you need. Ideal for families, it features main-floor laundry, making everyday tasks more convenient. Two of the four spacious bedrooms are located on the main floor, providing ease of access for all family members. The large kitchen flows into the dining room and living room, creating an open and inviting space for entertaining. A second living area, perfect for relaxing or family time, is also located on the main floor. Upstairs, you'll find two more generously-sized bedrooms, along with a 2-piece bathroom for added comfort and convenience. Step outside onto the deck off the side door and enjoy the spacious, fenced-in backyard with a tire swing and a treehouse—sure to be a hit with the kids. The home is full of character and charm, with plenty of space for everyone. Whether you’re hosting a family gathering or enjoying a quiet afternoon, this home offers the perfect setting. Don't miss your opportunity to make this wonderful family home your own! (id:47351)
1429 Randolph Avenue
Windsor, Ontario
CARWASH, DRIVE THROUGH AUTOMATED BRUSH TYPE. BEEN IN OPERATION SINCE THE 1960S. 5250 SQ FEET BUILDING INCLUDING WASH TUNNEL, OFFICE, DETAILING BAY, WASHROOM. FRONTING ON 2 ROADS. RANDOLPH HAS 90 FEET OF FRONTAGE BY 190 DEEP AND ST. PATRICK HAS 50 FEET OF FRONTAGE, MAY BE POSSINLE TO REZONE FOR MULTIPLEX RESIDENTIAL DEVELOPMENT. TO VIEW, CALL LISTING AGENT. (id:47351)
114 Kingsway
Essex, Ontario
Beautiful area in Essex, this big 2 storey, 4 bedroom , 2 bathroom home has everything your family wants and a fantastic open concept layout. Big kitchen that's perfect for a gathering area for your guests and a big kitchen island with hydro and lots of storage. There's a cozy brick (gas) fireplace, main floor bedroom or office, backyard patio with gazebo, shed and above ground pool and lots of room for the kids to play. Shingles were new in 2022, furnace in 2018, central air, windows are vinyl, single car garage with inside entry, and all updated flooring and paint. This big home is modern, spacious and move-in ready! (id:47351)
17 Mcnaughton Avenue
Wallaceburg, Ontario
Welcome to 17 McNaughton Ave., a charming and versatile 3-bedroom, 2-bath home located in the heart of Wallaceburg—steps from shopping, restaurants, parks, and everyday conveniences. Offering a smart layout with both comfort and functionality, this home is ideal for first-time buyers, families, or anyone seeking affordable living without sacrificing space or location. Close to great schools, shopping (Walmart, Dollarstore, fast food all down the road within walking distance!) Inside, the main floor provides a practical and inviting flow, featuring a comfortable living room, a dedicated dining area, an efficient kitchen, and a convenient 3-piece bathroom. A main-floor bedroom adds flexibility for those seeking single-level living or an ideal guest room or office. Upstairs, two additional bedrooms offer privacy and warmth, including a primary suite complete with its own 3-piece ensuite bathroom—an exceptional bonus at this price point. Outside, the property features a detached garage that is perfect for storage, hobbies, or workshop needs, along with a manageable backyard ideal for small gatherings, pets, or future garden plans. Whether you envision a cozy outdoor retreat or simply a low-maintenance green space, the yard offers just the right amount of room. Recent renovations and updates over the years have enhanced the home’s comfort and potential, while still leaving opportunities for personal touches. All seller possessions (excluding inclusions) will be removed prior to closing, and the home will be professionally cleaned, ensuring a smooth and comfortable move-in experience for the next owner. Affordable, functional, and conveniently located—this property is an excellent opportunity to own a solid home with great potential in a well-established neighbourhood. Book your showing today and discover how 17 McNaughton Ave. can fit your lifestyle, your budget, and your future plans! (id:47351)
