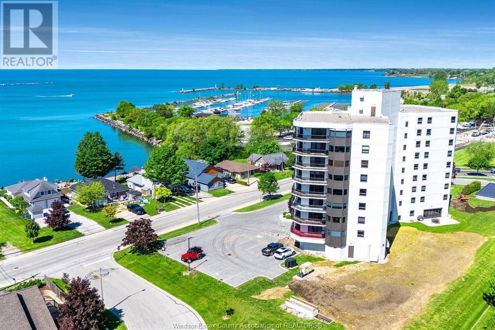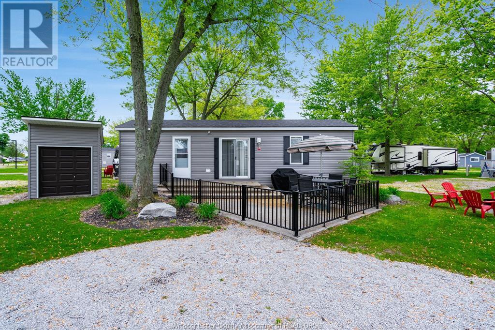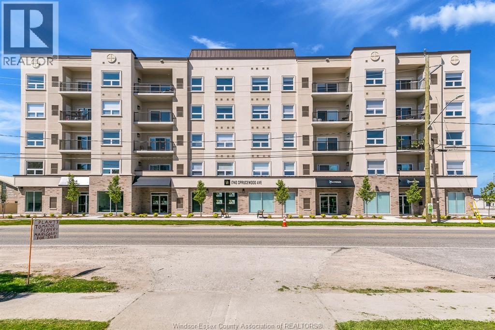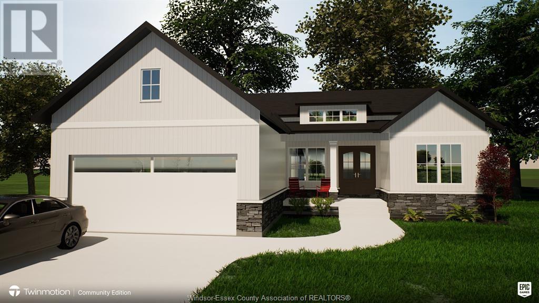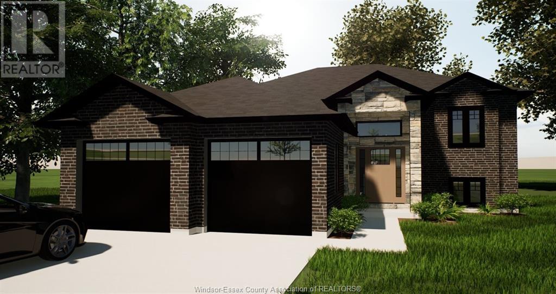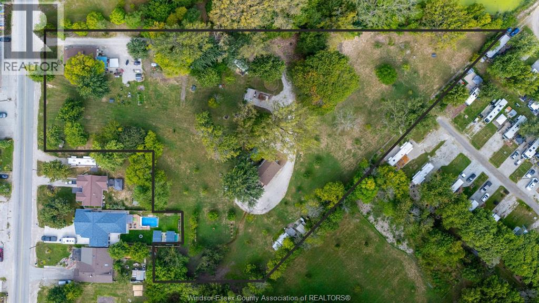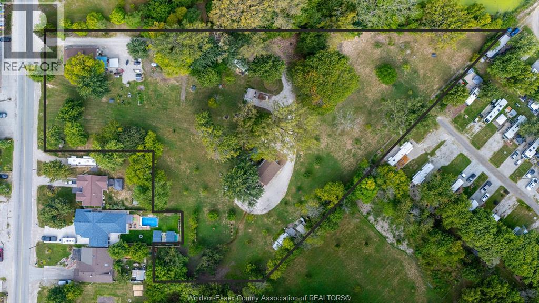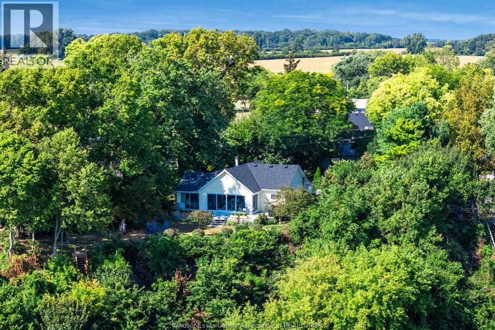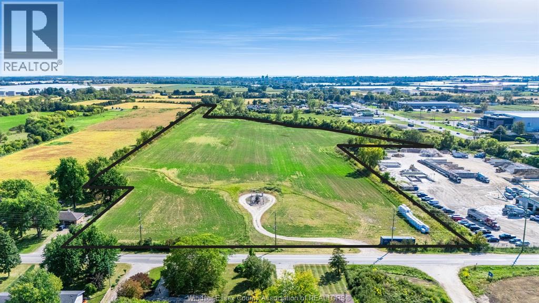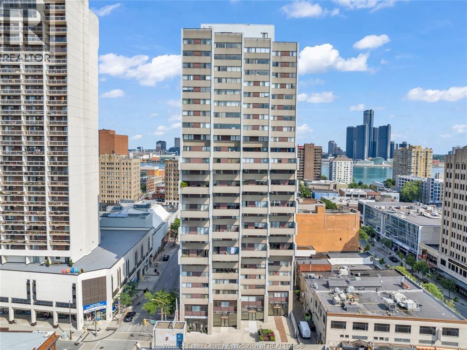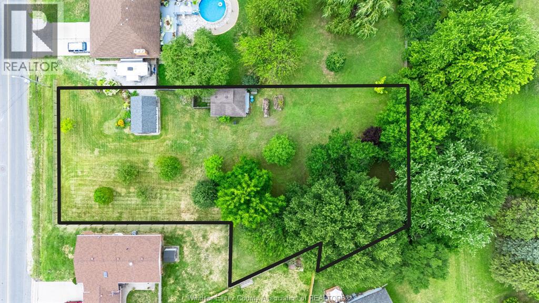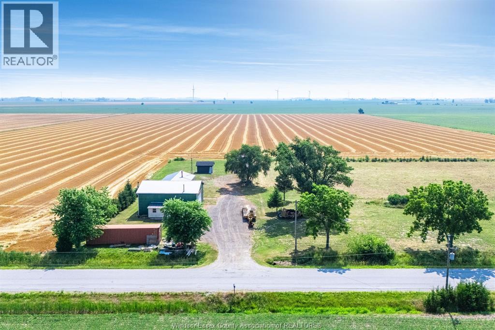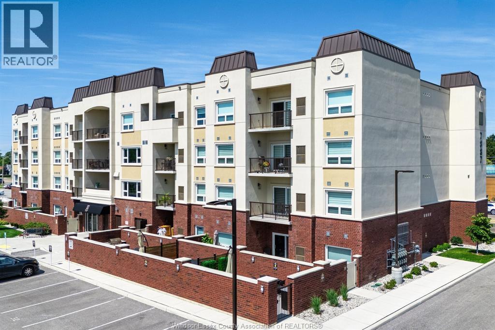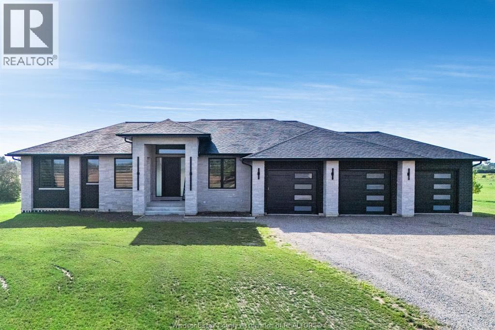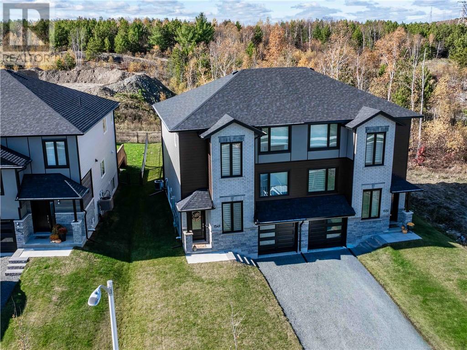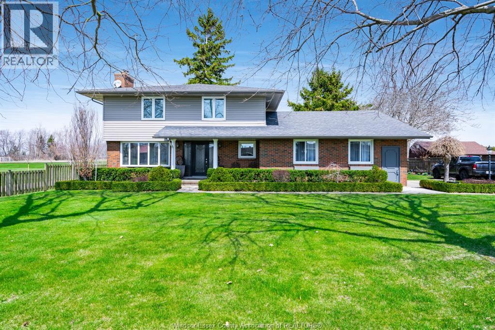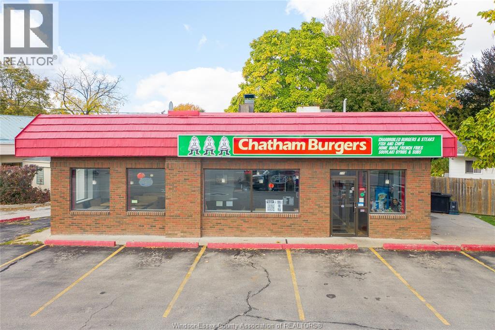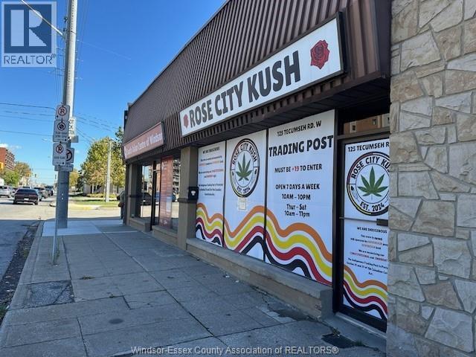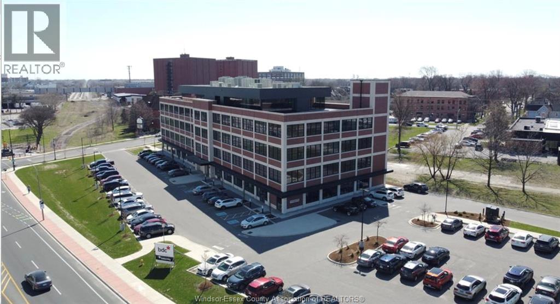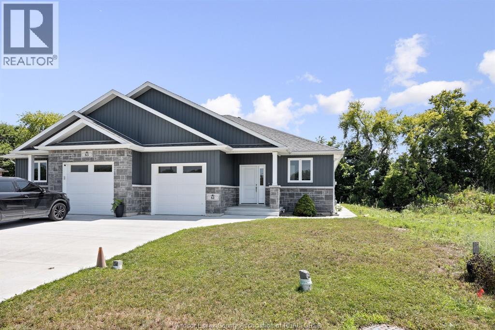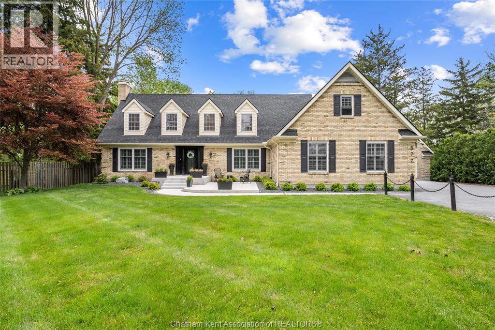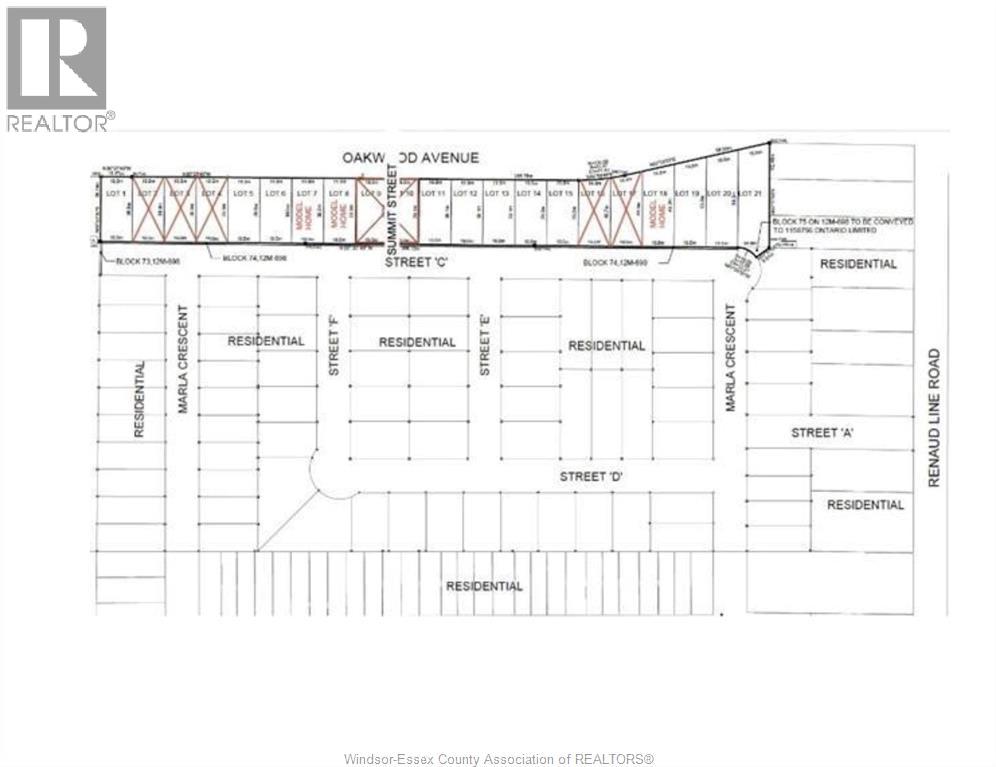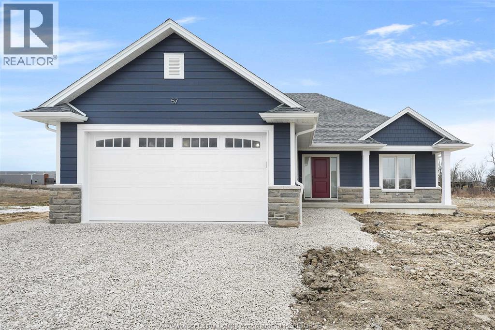109 Robson Road Unit# 501
Leamington, Ontario
Stunning waterfront condo with breathtaking views! This completely renovated 3 bed, 2 bath, 1840 sq. ft residence offers luxury living at its finest. Enjoy panoramic water views from your wrap-around balcony, perfect for relaxing or entertaining. The modern kitchen and bathrooms feature elegant quartz countertops throughout and all newer, high-end appliances, with fridge, dishwasher and new washer/dryer. Spacious and bright, this unit includes two underground parking spaces and assigned private storage unit on the 1st floor. With every detail thoughtfully updated, this move-in ready condo combines comfort, style and convenience in a prime waterfront location. Don't miss this rare opportunity! Contact listing agent for your private tour! (id:47351)
981 County Rd 2 Unit# 522
Lakeshore, Ontario
Welcome to your perfect getaway! This cozy 3-bedroom cottage in beautiful Rochester Place offers the ideal retreat from May to October. Enjoy full access to all resort-style amenities including a championship golf course, restaurant and outdoor pool. Whether you're relaxing on the deck, entertaining friends or exploring the vibrant community, this cottage has everything you need for unforgettable seasonal living. Don't miss your chance to own a slice of paradise! This property will come fully furnished. (id:47351)
480 Fairview Boulevard Unit# #203
Windsor, Ontario
Welcome to 480 Fairview Ave Unit #203, Windsor, a stunning and modern 2-bedroom, 2-bathroom condo for SALE in a luxury boutique building built in 2020, perfectly situated in the heart of Riverside, one of the city’s most desirable communities. This beautifully maintained home offers an inviting open-concept living and dining area designed for both style and function, with large windows that flood the space with natural light and convenient window blinds already installed for comfort and privacy. The bright and airy layout flows seamlessly to a private balcony, the perfect spot to enjoy your morning coffee, relax with a book, or unwind in the evening after a busy day. The thoughtfully designed floor plan includes a primary bedroom with an extended space ideal for a home office, reading nook, or personal retreat, making it an excellent fit for today’s flexible lifestyle. Both bedrooms are generously sized, offering roomy closets and plenty of storage. The condo also features two full bathrooms for convenience, in-suite laundry, and comes complete with assigned parking and secure building access in a well-kept, newer development that emphasizes comfort and peace of mind. Just steps from the scenic Riverside Drive and Ganatchio Trail, you’ll have easy access to waterfront paths perfect for walking, cycling, or simply enjoying the outdoors, while also being close to grocery stores, restaurants, cafes, public transit, and all the everyday essentials you could need. This is an ideal residence for professionals who want a modern and low-maintenance home close to the city, retirees seeking a safe and welcoming community with easy amenities, or small families who value both convenience and lifestyle. Combining the best of modern living with a highly desirable location, this condo offers the perfect balance of comfort, function, and style in a boutique building you’ll be proud to call home. (id:47351)
1740 Sprucewood Unit# 201
Lasalle, Ontario
This stunning 2-bedroom, 2-bath suite boasts a spacious open-concept design with a master retreat featuring a walk-in closet , spa-inspired ensuite with sleek standing shower. The gourmet kitchen shines with custom cabinetry, quartz counters, under-mount lighting, and 6 high-end stainless steel appliances, while the living space is elevated by a tiled electric fireplace feature wall, recessed lighting, and custom blinds. Every detail has been thoughtfully upgraded to deliver a lifestyle of sophistication. The building itself enhances your living experience with exclusive amenities including a fitness room, stylish main floor clubroom, and secure access. Perfectly situated within walking distance to grocery stores, pharmacy, banks, doctors, restaurants, coffee shops, and the bus route, this residence offers unmatched convenience for snowbirds, executives, retirees, young professionals, or investors looking for an incredible opportunity. With immediate possession available and offers being entertained as they come, this is your chance to secure a move-in-ready home or a smart investment property in one of LaSalle’s most desirable locations. Call today to book your private showing and make this luxurious lifestyle yours before it’s gone! . (id:47351)
1641 Road 2 East
Kingsville, Ontario
To Be Built - Discover exceptional craftsmanship with this stunning ranch in Ruthven by Solid Rock Construction, a builder renowned for his commitment to excellence. No detail is spared in this quality finished home. The open concept main floor features a luxurious kitchen with an oversized island overlooking the living and dining spaces. The primary bedroom is an actual retreat with a walkthrough custom closet and a spa-like ensuite with dual vanities, a soaker tub, a walk-in shower, and a water closet. Completing the main floor are 2 additional bedrooms, a 4-piece bath, a walk-in-pantry, a mudroom, and laundry. The lower level boasts spectacular 9' ceilings, potential for 2 additional bedrooms, a massive family room, and a separate flex space. Enjoy the oversized back porch with a gas line for a BBQ or fire table. Priced attractively, this home sits on an expansive 400-foot deep lot offering ample space for your family with potential for additional outbuildings in the rear yard. (id:47351)
1651 Road 2 East
Kingsville, Ontario
To Be Built - Discover exceptional craftsmanship with this stunning raised ranch in Ruthven by Solid Rock Homes, a builder renowned for his commitment to excellence. Priced attractively, this home sits on an expansive 400-foot deep lot and offers approximately 1,500 square feet on the main floor plus a fully finished basement. Enjoy a modern custom kitchen featuring quartz countertops, ample storage, and a large island. This home boasts 5 spacious bedrooms and 3 full baths, including a primary bedroom with a walk-in closet and a luxurious ensuite bath. Additional features include main floor laundry, a double car garage, and durable ICF construction. You can also upgrade to a grade entrance from the basement for an additional cost. This property provides ample space for your family, with the potential for additional outbuildings in the expansive rear yard. (id:47351)
633 Point Pelee Drive
Leamington, Ontario
Discover 3.13 acres of rare opportunity in one of Leamington's most sought-after locations. This unique property includes two smaller, older homes plus a severed 90' x 100' lot - all with commercial zoning, creating exceptional flexibility for a wide range of commercial and recreational uses. Nestled along scenic Point Pelee Drive, the parcel shares property lines with the newly renovated Mersea Park and the well-established Sturgeon Woods Campground, placing it in the heart of a vibrant recreational and tourism corridor. Whether you're envisioning a hospitality-based venture, commercial development, or a blend of residential and recreational use, this property is a rare canvas ready for your vision. With Point Pelee National Park, Lake Erie, beaches, and local attractions just minutes away, this location offers unmatched exposure and potential in a high-traffic, high-visibility area. (id:47351)
633 Point Pelee Drive
Leamington, Ontario
Discover 3.13 acres of rare opportunity in one of Leamington's most sought-after locations. This unique property includes two smaller, older homes plus a severed 90' x 100' lot - all with commercial zoning, creating exceptional flexibility for a wide range of commercial and recreational uses. Nestled along scenic Point Pelee Drive, the parcel shares property lines with the newly renovated Mersea Park and the well-established Sturgeon Woods Campground, placing it in the heart of a vibrant recreational and tourism corridor. Whether you're envisioning a hospitality-based venture, commercial development, or a blend of residential and recreational use, this property is a rare canvas ready for your vision. With Point Pelee National Park, Lake Erie, beaches, and local attractions just minutes away, this location offers unmatched exposure and potential in a high-traffic, high-visibility area. (id:47351)
389 Erie View
Colchester, Ontario
Welcome to 389 Erie View, a beautifully updated lakefront home offering 100 feet of waterfront views. Two private decks at different levels let you enjoy Lake Erie from multiple vantage points, whether you’re catching the morning light or unwinding at sunset. The home has seen extensive renovations under the current owner. Upstairs, the primary bedroom includes a sliding glass door with direct access to the deck and sweeping lake views. Updated windows and roof (2022) add peace of mind, while expansive sliding doors bring natural light into the main living spaces. The lower level features two additional bedrooms with an egress window, perfect for family, guests, or multi-generational living. Outside, the property has been upgraded for both function and lifestyle. New stairs lead down to the lake, providing easy access to the shoreline, while a brand-new front porch welcomes you home. A tranquil fish pond, landscaped grounds, and mature trees add to the sense of privacy. A detached powered garage offers excellent storage or workspace. Birdwatchers and nature lovers will especially appreciate this location, as migrating birds and local wildlife frequent the area, creating a peaceful retreat right at your doorstep. (id:47351)
V/l Mersea Rd 5
Leamington, Ontario
This expansive 19.4-acre parcel of vacant land offers an incredible development opportunity, situated in an area slated for a zoning change to C4, which will permit the construction of up to 270,286 square feet of building space. The final zoning approval will unlock a range of commercial, retail, and mixed-use possibilities for this prime property. In addition to the development potential, the land currently generates an income of approximately $5,000 per year from its well, providing a steady revenue stream. With its ample size and prime zoning status on the horizon, this site represents a rare opportunity for investors and developers to capitalize on a high-growth area. (id:47351)
380 Pelissier Street Unit# 1201
Windsor, Ontario
Experience resort luxury living in the heart of Windsor 365 days a year! This stunning 3-bedroom condo has just undergone a massive renovation, offering modern style and unparalleled comfort. Enjoy a spacious living area perfect for entertaining or the ability of having dining and living space, a renovated kitchen with brand new appliances, The master bedroom boasts its own washroom, while two additional bedrooms share a second full bath. (All 3 bedrooms are spacious). Take advantage of the building's top-notch amenities, including a gym centre, sparkling swimming pool, sauna, squash courts, lounge, library, recreational area, party room rooftop terrace, and more! Plus, enjoy breathtaking views of the city and the new bridge from the comfort of your own home. And with underground parking, and the convenience of a washer and dryer and private locker on the same floor you'll have everything you need right at your fingertips. Don't miss out on this incredible opportunity. (id:47351)
V/l Bouffard
Lasalle, Ontario
Don't miss this rare opportunity to own a large vacant lot in one of LaSalle's most sought after locations. Situated on a prestigious street, this expansive property offers the perfect canvas to design and build your custom dream home. With generous dimensions and a prime setting, the lot provides endless possibilities for luxury living - whether you envision a modern architectural masterpiece or a timeless estate with landscaped grounds. Surrounded by beautiful homes and close to top-rated schools, parks, shopping, and easy access to major highways, this location combines convenience with upscale suburban charm. (id:47351)
10350 Richardson Sideroad
Tilbury West, Ontario
Exciting new price! Check out this 5-acre hobby farm property that has so much potential! Whether you just love open space to enjoy country living, or you want to get back to your pioneering roots, this property has the opportunity you are looking for. This unique 3-bedroom barndominium home features an open-concept design, brand-new kitchen (2025), and a primary suite with walk-in closet. The large spray-foamed shop with attached office (separate electrical panel), new concrete floor, gas heater, and wood stove offers amazing space for work or hobbies. Outside, enjoy fenced pastures, outbuildings for animals, hayfield, and hundreds of trees - all surrounded by peaceful farmland just 10 minutes to Hwy 401. Bonus: seller includes house blueprints with septic design (permit required). Call today for your own private viewing. (id:47351)
7887 Edgar Unit# 204
Windsor, Ontario
This upscale Riverside suite is located in a quiet, 3 year old building with the convenience of being 5 mins from all the major east side shopping, and is situated in coveted, family friendly Riverside. Excellent parks and schools nearby, close to the WFCU rinks, pool & community centre. 15 mins to University of Windsor by car. This nicely appointed modern suite is just under 1200 square feet with two lovely bathrooms, open concept kitchen, living and dining that is perfect for entertaining. This sought after building features a yoga studio, lounge, bbq patio, and fitness centre. One locker and parking included. Hot water tank is a rental - approx $37.25 monthly. (id:47351)
188 County Rd 27 East
Cottam, Ontario
Built in 2023 by Brady Homes, this stunning 2,530 sq. ft. custom residence sits on 5 private acres and blends luxury with functionality. Featuring 9-ft ceilings on both levels, a great room with gas fireplace and trayed ceiling, and a chef’s kitchen with island cabinetry, this home is designed to impress. The primary suite includes a spa-like ensuite with a full tile shower. The walk-out basement offers radiant in-floor heating and a rough-in for a wet bar, while the oversized heated garage is finished with floor drains in every bay. Enjoy outdoor living on the Trex deck with sleek glass railings, all surrounded by the tranquility of country living just minutes from town. (id:47351)
1549 Montrose Avenue
Greater Sudbury, Ontario
This home is a true show stopper! Built in 2025, this almost-new semi-detached home offers over 1,900 sq. ft. of modern, move-in ready living space, without the wait of building! Located in a quiet, family-friendly neighbourhood close to parks, schools, shopping, and major bus routes, this home is ideal for busy professionals, growing families, or buyers looking for comfort, convenience, and style. Step inside to a bright, open-concept main floor with generous natural light and tasteful modern finishes throughout. The designer kitchen features ample cabinetry, extended counter space, and a functional layout perfect for both everyday living and entertaining. Upstairs, you'll find 3 spacious bedrooms, including a beautiful primary suite with a walk-through closet and private ensuite, a true retreat at the end of the day. Built with energy efficiency in mind, this home includes the Dalron Energreen package for lower utility costs and enhanced comfort year-round. It also comes with Tarion New Home Warranty coverage for added peace of mind. Outside, enjoy a fully fenced backyard, deck with privacy screen, and attached garage, perfect for Northern Ontario living. Thoughtful upgrades inside and out make this home truly turnkey. If you’re looking for the style and efficiency of a new build without delays, stress, or hidden costs, this is your opportunity! (id:47351)
1209 Mersea Road 1
Leamington, Ontario
This stately 1.75-story home boasts 5 spacious bedrooms, 2 full baths and stunning curb appeal. Enter through a custom front door into a welcoming foyer leading to a large family room with a gas fireplace. The open-concept dining and kitchen area is perfect for gatherings, and a den/office area provides a quiet retreat. The main floor also features a 3-piece bath, laundry room and mudroom, along with a 2.5-car garage with epoxy floors. Upstairs, enjoy an abundance of natural light, a 4-piece bath, and 5 generously sized bedrooms. The basement offers a grade entrance, ample storage, a cold room, and a secondary kitchen area with endless potential for customization. The beautifully landscaped yard features vibrant gardens, native trees and a large sundeck with no rear neighbors for added privacy. This charming home is ready to make lasting memories! (id:47351)
215 Grand Avenue West
Chatham, Ontario
An iconic local favourite is hitting the market! Welcome to Chatham Burgers, a long-standing community staple loved by generations. This fully equipped, turnkey restaurant offers incredible visibility, consistent traffic, and a loyal customer base the perfect opportunity for an aspiring entrepreneur or investor ready to be their own boss. With a proven track record, established reputation, and all equipment included, this space is ready for a seamless transition to new ownership. Whether you continue its legacy or bring your own fresh vision, the possibilities are endless. Don’t miss your chance to own a thriving local business in the heart of Chatham where opportunity meets tradition. (id:47351)
125 Tecumseh Road West
Windsor, Ontario
EXTREMELY BUSY LOCATION, COMMERCIAL PLAZA SPACE APPROX. 1,450 sf PLUS FULL BASEMENT FOR INVENTORY ROOM, available for Lease, PRIME LOCATION AT THE CORNER OF TECUMSEH RD & VICTORIA ST. GROSS RENT $2,050.00/MONTH PLUS UTILITY, INCLUDING TMI APPROX. NEXT TO THE WENDY'S RESTAURANT SITE ON OUELLETTE AVE, HUGE FRONT GLASS WINDOWS, ON-SITE COMMON PARKINGS PLUS A LOT'S STREET PARKING, FRONT FACE SIGN, EXCELLENT LOCATION FOR ANY RETAIL BUSINESS, FOOD OUTLET, DR ./LAWYER Is OFFICE I SALONS, PAWN SHOP I MUCH MORE, IMMEDIATE OCCUPANCY, TOTAL RENT $2,050.00/MONTH INC. COMMON EXPENSES, PLEASE CALL OR TEXT L/S FOR YOUR ANY QUESTIONS, REQUIREMENTS AND PRIVATE SHOWING. (id:47351)
325 Devonshire Unit# 320
Windsor, Ontario
FOR LEASE-3867 SQ FT AVAILABLE IN WALKER POWER BUILDING, ONE OF THE MOST SOUGHT AFTER BUILDINGS IN WINDSOR & ESSEX COUNTY IN HISTORIC WALKERVILLE. GORGEOUS WATERFRONT VIEWS, 11'6 CEILINGS, GRAND FOYER WELCOMES YOU TO THIS PRESTIGES BUILDING, SECURE BUILDING W/PLENTY OF PARKING & MANY FANTASTIC FEATURES W/5TH FLOOR PRESENTATION ROOM & ROOF TOP PATIO AREA. CONTACT L/S FOR ADDITIONAL DETAILS & FLOORPLAN. (id:47351)
61 Pereira
Harrow, Ontario
Experience the elegance of this exquisite new build (2023), featuring soaring ceilings and custom molding that exude sophistication and charm. This stunning home offers 4 bedrooms and 3 full bathrooms, conveniently located less than 10 minutes from Colchester Marina, the beach, and local wineries. The open-concept living and dining area showcases beautiful engineered hardwood flooring throughout. The kitchen is impressive, equipped with granite countertops and a large pantry. The lovely primary bedroom includes a 3pc en-suite a walk-in closet. Convenient main floor laundry, and attached garage with an electric car charging station. Downstairs, you will find a spacious living area along with two additional large bedrooms. Outside, there is a large covered patio and a storage shed, perfect for all your outdoor needs. Call us today to book your private showing. (id:47351)
877 Charing Cross Road
Chatham, Ontario
Welcome to Luxury! As you step inside this grand foyer with stunning marble floors, the tone is set for this prestigious executive home. Nestled on a secluded 2-acre country lot within city limits, this fully renovated masterpiece boasts 5 bedrooms, 4 baths and a custom chef's kitchen adorned with stone countertops and backsplash. The opulent primary suite features two dressing rooms, a gorgeous ensuite, and a private balcony overlooking the all-season sunroom. Enjoy a spacious layout with two gas fireplaces in the family and living rooms, a secondary staircase leading to the den and guest bedrooms, and a finished lower level with a sleek rec room, bar, built-in entertainment unit, and separate gym. Outside, a private oasis awaits with an inground saltwater pool, a pool house with a bathroom, and breathtaking grounds. Complete with a double garage and an additional detached garage-This home offers unparalleled luxury in every detail! Call for your private viewing! (id:47351)
Lot 1 Summit
Lakeshore, Ontario
Fully serviced vacant lot for your custom home. Build your own or have your contractor do it. Large 62 x 127 ft lot. No building restrictions. Permits available immediately. Close to Atlas Tube Rec Centre, St Anne's High School, Lakeshore Discovery School and newly renovated River Ridge Park with tennis courts, splashpad, etc. Other lots available. (id:47351)
306 Blake Avenue
Belle River, Ontario
TO BE BUILT! Build your brand new BK Cornerstone home in the charming town of Belle River! The 'Oxford' is an open concept ranch home that will impress you with its classic curb appeal. The main floor features an open concept living room with lots of natural light, a beautiful kitchen with custom cabinetry and quartz counters and main floor laundry. This home also features 2 main floor bedrooms incl. a private primary suite with walk in closet and ensuite bath. Belle River is the perfect place to call home, offering small town charm with modern conveniences. Close to the water, marina, shopping and more! Book an appointment to discover the difference in a BK Cornerstone home. Other models and floor plans are available to build. **Photos are of a previously built model and may include upgrades** (id:47351)
