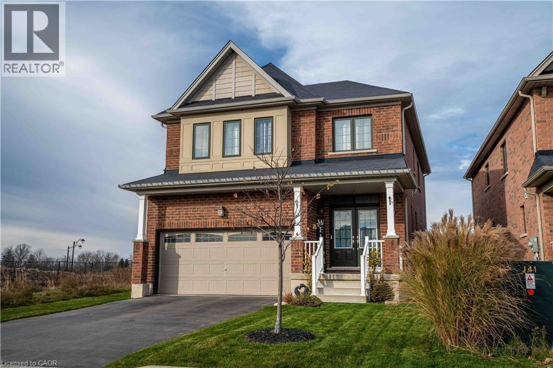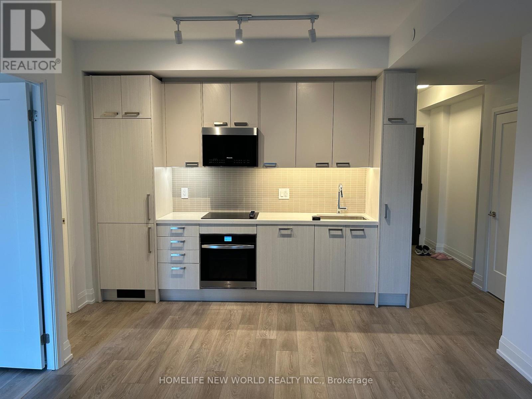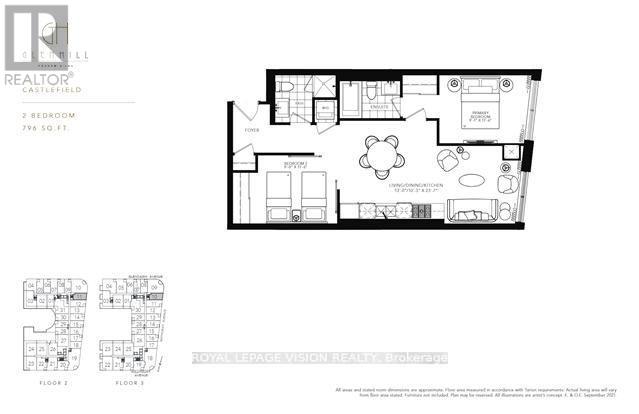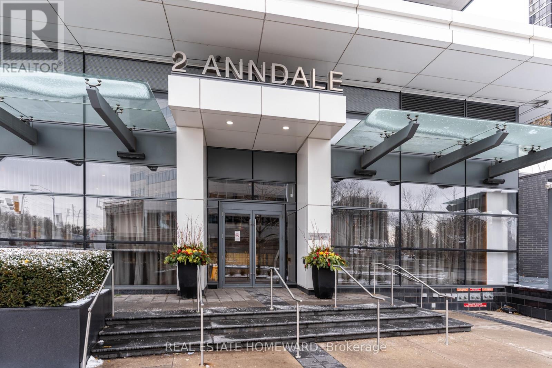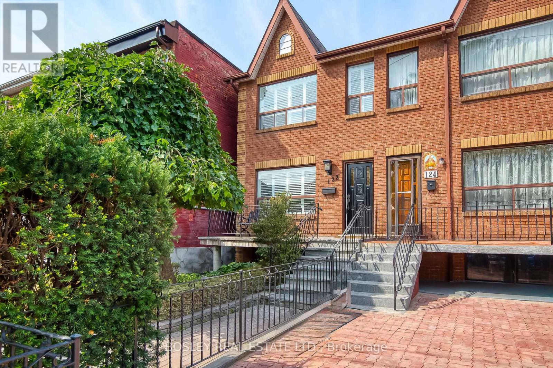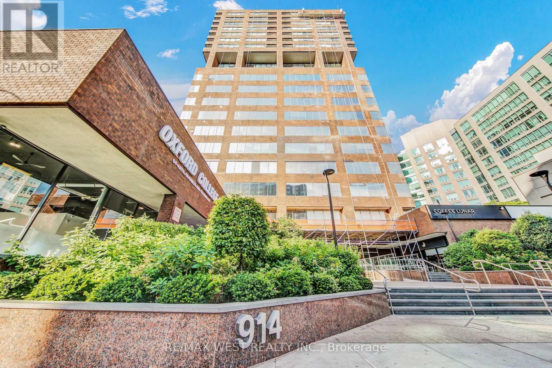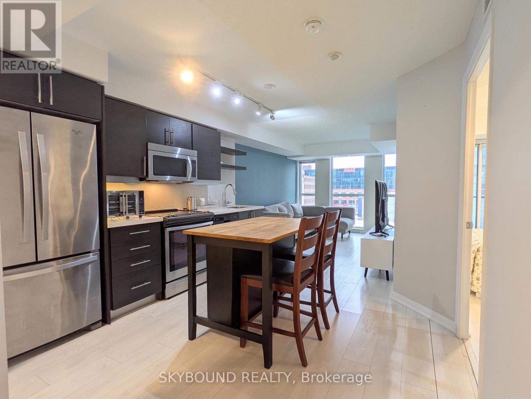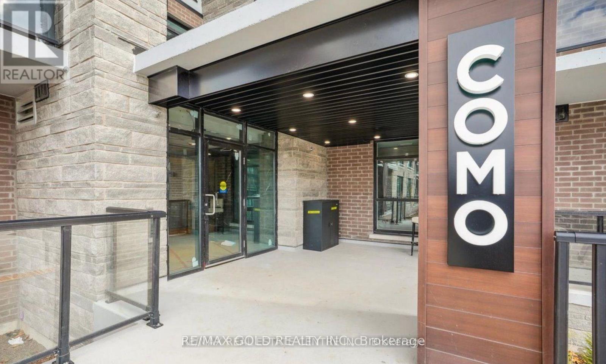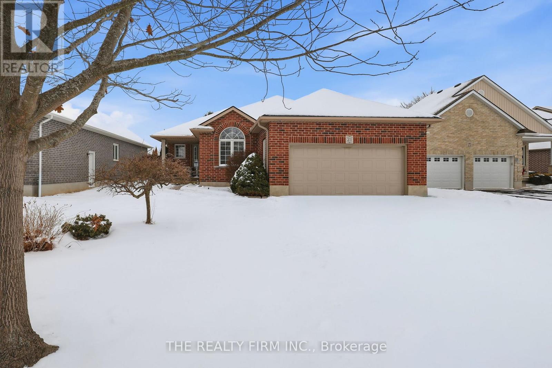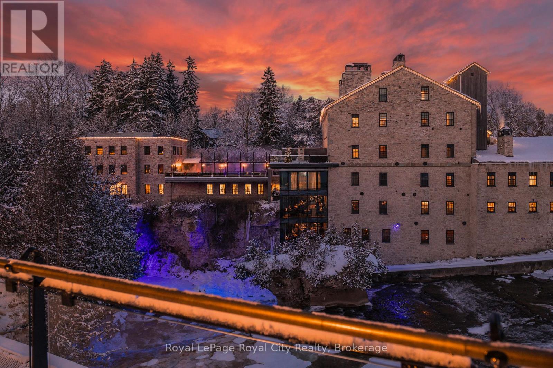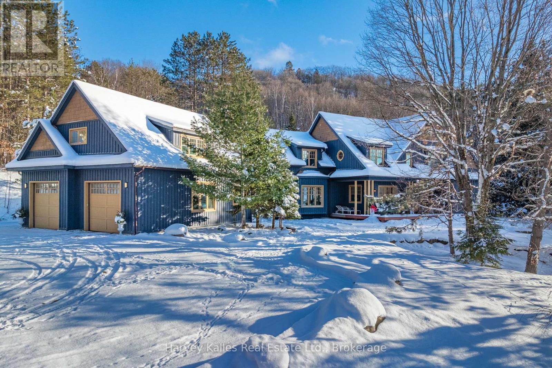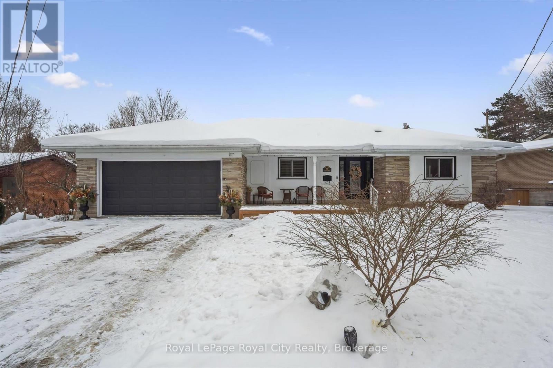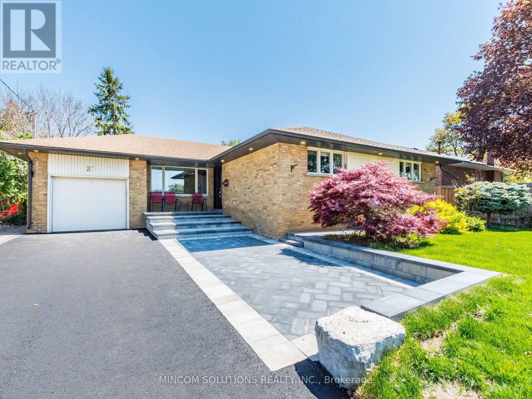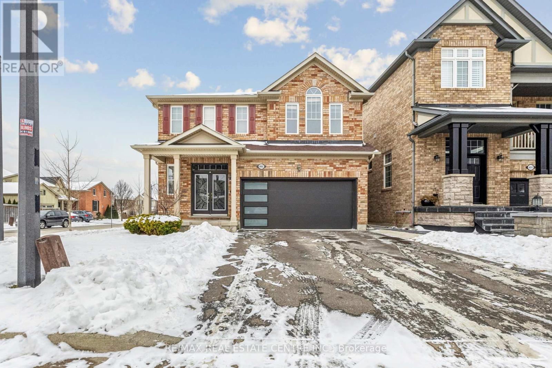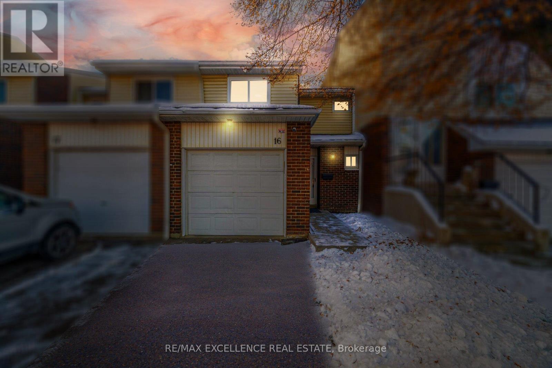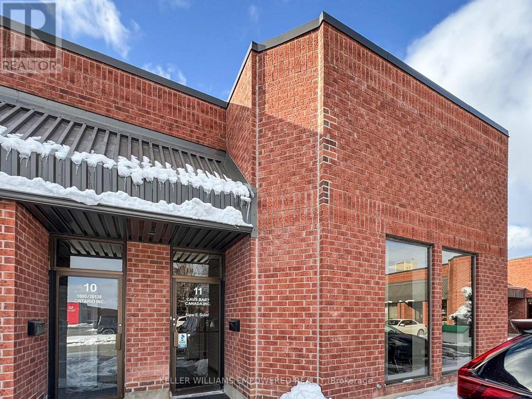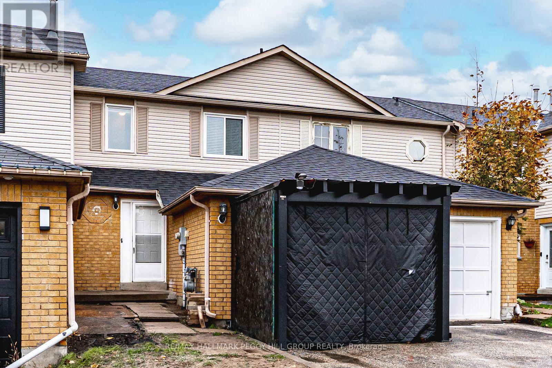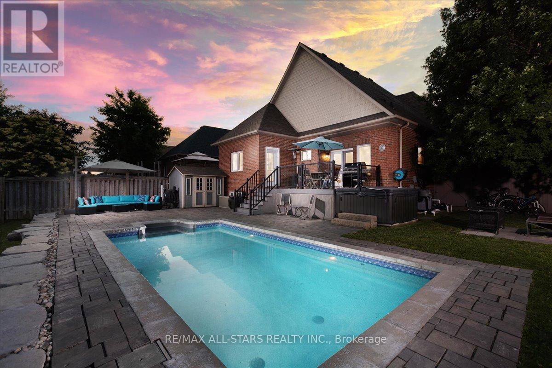115 Larry Crescent
Caledonia, Ontario
Welcome to 115 Larry Crescent, beautifully located just steps from the lovely Grand River and Seneca Park. The newer community of AVALON provides conveniences and service for families in a sought-after rural setting. This impressive all-brick home is situated on a generous 37 ft lot, with excellent curb appeal, fully fenced back yard, double drive and double garage. You are invited to enjoy the well-maintained home at the covered front porch- a great place to enjoy a peaceful morning coffee or a sip at end of day! The spacious entrance of this 4 bedroom, 3 bath home escorts you into the foyer and then the open concept main level. Note the gas fireplace, the extensive use of crown moulding, the large windows and oversized patio doors to let the sunshine stream in. Features include: central peninsula, oversized pantry, stainless appliances, quartz countertops, built-in OTR micro-oven, ample cabinetry all in eat-in-kitchen, special central planning centre which could easily be home office or home-work centre, custom wooden California shutters throughout main level, inside access to garage. Upper level boasts brand new carpet on staircase and in 3 of 4 bedrooms; ideally located laundry and 2 full baths. Primary bedroom is oversized with 4 piece ensuite bath featuring soothing spa tub with separate shower. 3 other bedrooms share the primary 4-pc bath. Basement is partially finished awaiting your designer touches. Fenced private backyard provides a poured concrete patio complete with gazebo and also a handy garden shed. Back-flow valve, hard-wired CO detectors. Make this your next home! (id:47351)
1411 - 20 Soudan Avenue
Toronto, Ontario
Discover refined urban living at Y&S Condos by Tribute Communities. This newly built 1-bedroom suite boasts a thoughtfully designed open layout filled with natural light and clear north-facing views. A stylish kitchen with integrated appliances and quartz counters anchors the modern living space, complemented by open living and dining areas ideal for relaxing or entertaining. Situated in the heart of Yonge & Eglinton, you're surrounded by chic cafes, great dining, boutique shopping, and essential services. Transit is unbeatable with Eglinton Station steps away and upcoming Crosstown LRT access. (id:47351)
211 - 505 Glencairn Avenue
Toronto, Ontario
Live at one of the most luxurious buildings in Toronto managed by The Forest Hill Group. Sunrise East views new never lived in Two bedroom 796 sq ft per builders floorplan, one locker ( no parking ), all engineered hardwood / ceramic / porcelain and marble floors no carpet, marble floor and tub wall tile in washroom, upgraded baseboards, upgraded stone counters and stone backsplash, upgraded kitchen cabinets, upgraded Miele Appliances. Next door to Bialik Hebrew Day School and Synagogue, building and amenities under construction to be completed in Spring 2026, 23 room hotel on site ( $ fee ), 24 hr room service ( $ fee ), restaurant ( $ fee ) and other ground floor retail - to be completed by end of 2026, Linear park from Glencairn to Hillmount - due in 2027. Landlord will consider longer than 1 year lease term. (id:47351)
2509 - 2 Anndale Drive
Toronto, Ontario
Welcome to the prestigious Tridel Hullmark Centre, where luxury living meets unbeatable convenience with direct subway access at Yonge & Sheppard. This bright 675 sf (MPAC) 1+Den suite offers a sunny south exposure, floor-to-ceiling windows, and sleek laminate flooring throughout. The modern kitchen with built-in appliances flows seamlessly into the open-concept living and dining area, while the generously sized den is perfect for a home office or guest room.Residents enjoy resort-style amenities, including a full fitness centre, yoga studio, outdoor pool, hot tub, rooftop terrace with BBQs and cabanas, party and dining rooms, billiards, private theatre, guest suites, business centre, and 24-hour concierge. With direct indoor access to Sheppard-Yonge Station connecting you to Lines 1 & 4, Cactus Club, Kinka Sushi, medical services, and Longo's just steps away, this location offers a vibrant, walkable lifestyle. Move-in ready from January 25th onward. Includes one parking space and Bell high-speed internet in the maintenance fee.Move in date 25th of jan (id:47351)
122 Lisgar Street
Toronto, Ontario
Welcome to this fabulous, move-in-ready rental in the vibrant heart of Little Portugal!This bright and well-maintained 3-bedroom semi offers the perfect blend of comfort, style, and convenience. Enjoy a beautifully renovated kitchen with modern finishes, two updated full bathrooms, and a spacious layout ideal for families or professionals.The finished basement provides additional living space and features a walk-out to the backyard-perfect for relaxing or entertaining. A rare find in the neighbourhood, the property includes a detached 2-car garage plus an additional parking spot in front, offering exceptional convenience.Live steps from fantastic restaurants, shops, transit, parks, and all the charm that Little Portugal has to offer. Don't miss this exceptional rental opportunity! (id:47351)
C05-01 - 920 Yonge Street
Toronto, Ontario
End user/investor opportunity at 920 Yonge St.! This mixed-use condominium building overlooks Rosedale Valley located north of Davenport Rd. on Yonge. St. Currently undergoing an exterior re-cladding project to enhance the façade and updated windows. Strong reserve fund. Building is well managed and holds a strong asset value within mid-town. Steps to Rosedale and Yorkville subway stops. Owning the entire 5th floor offers great upside for an end user looking to take back considerable space. Recently updated for professional office use. Lease capital in place to provide cash flow. The building allows multiple uses and excellent for office, medical and educational. Utilities are included in condominium fees. (id:47351)
620 - 400 Adelaide Street E
Toronto, Ontario
Welcome to Ivory on Adelaide! Super functional 1-bedoom with a separate, enclosed den (with a real door) that easily functions as a guest bedroom or perfect for a private home office. Plus two full bathrooms! Open concept layout that comfortably fits a large sofa, full-size stainless steel appliances (no condo fridge here!), bedroom with walk-in closet and ensuite bathroom, a south facing balcony with great natural light, and a second full guest bathroom perfect for company. Fantastic building with 24 hour concierge, plenty of visitor parking, great gym, a massive party room, huge roof deck with BBQs, guest suite, and a resident lounge/game room. Walking distance to St Lawrence Market, Distillery District, a quick stroll to the Financial District, and steps to both King and Queen streetcars. **Storage locker included** (id:47351)
101 - 351 Bayrose Drive
Ottawa, Ontario
RARE ground-floor commercial opportunity at Minto's Ampersand Gallery, offering dual zoning for commercial and residential use with a high-visibility private street-level entrance and expansive terrace frontage. This corner unit provides approximately 1,326 sq. ft. of highly functional, open-concept space ideally suited for a business office, medical or dental practice, professional services, retail showroom, or service-based operation (uses to be verified by buyer with condominium). The layout features 9-foot ceilings, a flexible split-room configuration, a private enclosed den ideal for an executive office or consultation room, built-in storage and shelving, and a walk-in pantry well-suited for file storage or staff use. Two full bathrooms support client-facing or staff operations, while the efficient floor plan allows for reception, meeting rooms, private offices, and collaborative workspace. The modern kitchen with stainless steel appliances can function as a staff kitchenette or lounge, while the spacious primary suite easily converts to a principal office or treatment room with ensuite access. A second large room offers additional office, meeting, or clinical space. Key operational advantages include excellent street exposure, direct private access from Bayrose, ample street parking for clients, and a dedicated parking space in a semi-private garage. Additional on-site storage further enhances day-to-day business functionality. The unit faces a landscaped park and is steps from Chapman Mills Marketplace, providing strong foot traffic and convenience for clients and staff alike. Ground-floor units permit commercial use,s including Business Office, Medical/Dental Office, Retail Store, and Service/Repair Shop, subject to condominium approval. Parking and locker #6A included, with interior access through the hallway; semi-private garage shared with one other unit.24-hour irrevocable on all offers .Please access via the private commercial entrance on Bayrose. (id:47351)
6196 Elkwood Drive
Ottawa, Ontario
Situated in Orchard View Estates on a private 1.4 acre lot surrounded by mature trees, beautiful hardscaping, manicured perennials. This stunning custom home offers timeless design, high-end finishes, & serene outdoor living. The great room features a gas fireplace, wet bar and built-in cabinetry w/soapstone counters, beverage fridge, ice maker & automated blinds. Gourmet kitchen with walnut accents, quartz counters, stainless appliances & oversized island. Main floor includes a private office and formal dining room. Luxurious primary suite with gas fireplace, custom California closet, & spa-like ensuite with heated floors and towel rack. Private in-law suite with ensuite bath, easily converted back to 2 bedrooms. Extremely large screened in porch built in 2023 offers a delightful gathering place for your family. Fully fenced area for children or animals to enjoy. Finished lower level includes family room, games/exercise area, bedroom, full bath, laundry with heated floors, and kitchenette. Updates: furnace 2023, Air Conditioning 2023, Generac whole home generator 2023, dual sump pumps 2024, water treatment 2024, Oversized 3-car garage. 200 amp service. A rare blend of privacy, elegance, & functionality. (id:47351)
101 - 351 Bayrose Drive
Ottawa, Ontario
Rarely offered ground-floor corner unit at Minto's Ampersand Gallery, uniquely zoned for dual residential and commercial use, complete with its own private street-level entrance and an expansive terrace. This exceptionally versatile 2-bedroom + den, 2-bath residence offers 1,326 sq. ft. of thoughtfully designed open-concept space, featuring 9-foot ceilings, a desirable split-bedroom layout, built-in storage and shelving, a walk-in pantry, and a dedicated den ideal for a private office. The stunning kitchen is equipped with stainless steel appliances, while the spacious primary bedroom boasts a walk-in closet and a full ensuite bath. A generous second bedroom with ample closet space further enhances functionality. The layout is perfectly suited to accommodate a small business, offering flexibility for a reception area, offices, and meeting space. Additional highlights include high-visibility exposure from the private entrance, abundant storage throughout, ample street parking, plus a dedicated parking space in a semi-private garage. The unit overlooks a charming park and is conveniently located just steps from Chapman Mills Marketplace. Ground-floor units are zoned for a variety of commercial uses, including Business Office, Medical/Dental Office, Retail Store, and Service/Repair Shop (buyers to verify permitted uses with the condominium). Parking and locker #6A with interior access via the hallway; semi-private garage shared with one other unit.. 24-hour irrevocable on all offers. Please access via the private entrance on Bayrose. (id:47351)
1347-1 - 1351 Marchand Street
Ottawa, Ontario
Bright and well-maintained one-bedroom, carpet-free apartment with a private backyard, offering comfort, functionality, and low-maintenance living. This inviting unit is ideal for tenants seeking a clean, quiet, and well-managed home. The apartment features in-suite laundry and new appliances, including a fridge, stove, washer, and dryer. The carpet-free layout provides a modern look and is easy to maintain-perfect for those who prefer hard-surface flooring throughout. A rare highlight of this unit is the private backyard, offering valuable outdoor space not commonly found in one-bedroom rentals-ideal for relaxing or enjoying fresh air. One parking space is included. Water and heating are included in the rent, while the tenant is responsible for hydro (electricity) only. The unit is non-smoking, small pets are welcome, and winter maintenance is professionally managed to ensure safe and easy access year-round. An excellent opportunity for a responsible tenant looking for a move-in-ready apartment with outdoor space in a well-maintained property. Measurements are approximate (id:47351)
306 - 29 Main Street
Ottawa, Ontario
Live Above the Canal: Exquisite Two-Storey Penthouse-Style Condo at The Glassworks - A True One-of-a-Kind Gem! Luxury with Space to Breathe! Step into a condo that feels more like a private home. This open-concept residence combines soaring ceilings, dramatic two-storey high windows, and unparalleled natural light to create a living experience that's truly exceptional. Featuring 2 bedrooms and 2 bathrooms, this home also a home office , and a fully-equipped home gym-all included with the unit. Whether it's family time, creative pursuits, or fitness, these versatile spaces redefine what a condo can offer. Hardwood floors flow throughout both levels, with the upper level updated in 2023, while a new owned hot water tank (2025) ensures modern convenience and peace of mind. The kitchen impresses with stainless steel appliances, dramatic granite countertops, and designer lighting, perfectly balancing style and function. Designed by the renowned Hobin/Charlesfort team, every detail reflects intentional elegance. Ample storage, thoughtful upgrades, and a flowing, airy layout make this home feel expansive and timeless-it doesn't feel like a condo at all. Enjoy canal-side living just steps from pathways and parks, or take in the views from the rooftop terrace, watching Ottawa's seasons unfold from above. This is a home of light, space, and lifestyle, waiting to inspire its next owner. (Adding a truly unique touch, a beautiful art piece from the Ottawa Art Gallery is also available and can be negotiated as part of the sale). 24 hours irrevocable on all offers. (id:47351)
506 - 600 North Service Road
Hamilton, Ontario
2 Year Old 1 Bedroom 1 Bath Condo on 5th Floor With Locker Room & 1 Car Parking Features Approx 700 sqft with Private Balcony, Coastal Modern Living by the Lake (COMO). The 'Skyway' model features Walking Distance To Lake Ontario & Escarpment (id:47351)
21 Kantor Court
St. Thomas, Ontario
Welcome to 21 Kantor Court, ideally tucked away on an exceptionally quiet street. This brick bungalow was purpose-built for comfortable one-level living and thoughtfully designed with accessibility features throughout. The home offers two bedrooms, one and a half bathrooms, and a bright, spacious main level. The expansive living room features beautiful hardwood flooring and a cozy gas fireplace, flowing seamlessly into the adjacent dining area with patio doors leading to the backyard. The kitchen provides ample cabinetry and a convenient eat-in breakfast counter. The generously sized primary bedroom includes a private ensuite with a walk-in shower and two walk-in closets, offering excellent storage. A second bedroom is ideal for children, guests, or a home office, along with a main-level two-piece powder room. Completing the home is a double car garage and an unfinished basement, perfect for additional storage. Utilities are responsibility of the tenant. Available immediately. Applicants will be asked to provide references, Proof of income, Credit check upon application. (id:47351)
5 - 6523 Wellington 7 Road
Centre Wellington, Ontario
This special RIVERFRONT condo enjoys the PERFECT location overlooking the Tooth of Time and the Elora Mill - and amazing views of the Falls and Downtown Elora landscape. And of course, you get to listen to the soothing sounds of the river from your balcony.This luxury condo is a great option for a professional/professional couple - or would be a spectacular pied-a-terre to enjoy Elora & everything it has to offer. A nicely upgraded unit - from the Miele fridge/freezer to the heated bathroom floor. Lots of little touches. As a special bonus, your underground parking is a short one minute walk from your unit - no elevator required. Talking about convenience. The Elora Mill Residences are known for their unrivalled amenities - including concierge, amazing lobby and lounge area with coffee bar, beautiful garden courtyard, pool, fitness centre and more. And don't forget this rather important fact - a short 3 minute walk away you will find yourself in Downtown Elora to enjoy the restaurants, pubs, cafes & shops. (id:47351)
1074 Tally Ho Winter Park Road
Lake Of Bays, Ontario
Meticulously planned, designed and crafted, this 7000+sqft home or recreational retreat is surrounded by more than 35 acres of unique landscapes and is just minutes to a beach and boat launch on Peninsula Lake. The sprawling residence was built to maintain efficiency with ICF construction and in-floor heating, as well, every element in this custom-build was carefully selected from only quality products. This home offers extensive modern comforts and fine finishes from high-end kitchen appliances, Emtek hardware, Perrin & Rowe faucets to the reclaimed hemlock floors, Toto toilets, & oversized fireplaces. Upon arrival, it's evident that the designer thoroughly considered the floor plan to provide the ultimate in function, convenience, and luxury. The main floor is flooded with natural light with floor-to-ceiling windows, offers a desirable open-concept layout and hosts the stunning primary bedroom. You will fall in love with the lavish primary suite featuring a 5pc ensuite with steam shower, heated floors and a soaker tub with panoramic views. The walk-in closet provides enough space for your attire, shoes & accessories. For your family or guests, the 2nd level offers a dedicated space for relaxation, with each of the three tastefully decorated bedrooms enhanced by ensuite privileges. The sizeable recreation room on the lower level is ideal for table games or hosting gatherings, and the separate guest wing is well suited for your guests with a private 3pc bath. For ease, the 3-car attached garage allows effortless entry to the home, and the finished space above creates a perfect in-law suite or a bonus space for growing families. Formerly known & operated as Tally Ho Winter Park, this incredible property has been cherished and holds fond memories for those who enjoyed spending winters here or learned to ski on the once-maintained hills. With so much outdoor space to enjoy, owners & guests are privy to a lifestyle of endless exploration and entertainment. (id:47351)
78 Callander Drive
Guelph, Ontario
Welcome home to an elegant and spacious stone-faced ranch bungalow perfectly situated in one of Guelph's most desirable and established neighborhoods. Built in 1960, this home offers generous living space and is bathing in natural light. The heart of the home is a custom built kitchen (2010) with lots of storage space and granite countertops. The grand living room features one of two cozy gas fireplaces (2017) and custom built-in shelves, creating an inviting space for both quiet evenings and large-scale social gatherings. Walk out to the upper deck to extend your living space for private dining and entertaining. With a very spacious primary bedroom, you will find your own ensuite bathroom and unbelievable closet space! Enjoy your retreat with tons of light coming through many windows or close the California shutters (2018) for a peaceful night's sleep. This main floor has two additional bedrooms and a bathroom with granite countertop and glass shower doors. Descend to the lower level where you will find a second massive living area centered around another gas fireplace and many windows providing you with ample natural light. A great feature of this beautiful home is the walk out to the backyard. Entertaining is extended through this garden level retreat. The backyard could be the perfect spot for your dream pool! Additional notes: Roof (2023) (id:47351)
37 Suburban Drive
Mississauga, Ontario
Welcome to 37 Suburban Drive, an absolute show stopper located in the charming and historic village of Streetsville. Completely renovated, loaded with luxury finishes and meticulously maintained. Open concept main floor is an entertainers dream. Designer eat-in kitchen equipped with custom made cabinetry, granite countertops, huge centre island, built-in black stainless steel appliances, oversized pantry, built-in wine rack, undermount sink and pot lights. Family sized dining room with bay window, provides tons of natural light and overlooks the huge backyard, perfect for hosting family gatherings. Large living room with pot lights and wainscoting accent wall. Oversized primary bedroom with custom-built walk-in closet. Fully finished basement offers a large rec room, custom-built bar, natural gas fireplace with stone wall and reclaimed wood mantel, pot lights, built-in work station, shelves and cabinetry. Both full bathrooms have been remodeled with new tile, vanities and oversized walk-in showers. Large fully finished laundry room/kitchen provides in-law suite capability. Entire home has been freshly painted in neutral colours, fitted with pot lights, smooth ceilings, new interior doors, baseboards, trim and crown moulding. Exterior pot lights. Roof re-shingled in 2022, new siding, eavestroughs and downspouts 2022, front and back doors replaced 2019, freshly paved driveway 2025. Professionally interlocked parking pad, walkways, back patio with flagstone front porch. Furnace and tankless water heater (owned) both replaced in 2019. Nothing to do but move in and enjoy! Truly a pleasure to show. (id:47351)
495 Mockridge Terrace N
Milton, Ontario
Welcome to the spacious, family-friendly 495 Mockridge Upper-level-only home, with four bedrooms and a den on the main level, an open-concept layout, and a large great room upstairs for additional entertainment or leisure space. Located just 5 minutes from shopping, banks, and a vibrant commercial plaza, and close to the Velodrome. (id:47351)
16 Lincoln Court
Brampton, Ontario
Welcome to 16 Lincoln Court, a newly renovated beautiful townhome located in the heart of the Bramalea City Centre area. Move in ready home perfect for first-time buyers, this 3 bedroom, 3 bath home features a spacious modern living room, maple modern kitchen, new vinyl flooring, new fresh paint, new pot lights, new carpet on the stairs, updated vanity countertops, and a brand-new over-the-range hood/microwave. This family friendly home has 3 levels of spacious living area for your family to enjoy! Enjoy the sun filled exposure with no homes in front. The finished basement offers a spacious rec room - which can be used as a additional bedroom - and a full bathroom, making it ideal for an in-law suite or additional entertainment space. Steps to Bramalea City Centre, Chinguacousy Park, Bramalea bus terminal, Bramalea Go Station, Schools, Library, Dining, Grocery Stores, close to new School of Medicine for Toronto Metropolitan University(TMU) and quick access to major highways 410, 407, and 401. The low maintenance fee includes all exterior repairs such as roof and window replacements, water, cable, building insurance and etc. This will provide much needed peace of mind to first time buyers! (id:47351)
103 - 3040 Constitution Boulevard
Mississauga, Ontario
***Public Open House Saturday December 20th & Sunday December 21st From 12:30 To 1:30 PM.*** Great deal for sale in Mississauga. Popular 2 level, 2 bed, 1 bath condo townhouse in the heart of Applewood. 1087 square feet as per MPAC. Spacious open concept living/dining/kitchen on main floor, 2 functional, large bedrooms on second. Building offers visitor parking, and the maintenance fees include water, building insurance, and common elements. Extremely close to public transit and shops for daily living, and a short drive from to major highways Hwy 427, QEW, and 403. Click on 4k Virtual Tour and dont miss out on this opportunity (id:47351)
11 - 80 West Beaver Creek Road
Richmond Hill, Ontario
Welcome to the 2,288 sq. ft. Unit (1,144 sq.ft office + 1,144 sq. ft industrial) in the coveted Beaver Creek business area. Spacious offices can be found in the office area including an open space work station area, three private offices, and one meeting room with two entrances. Laminate flooring run throughout the office area with direct access to the Warehouse. Fibre optics run to the building, can be run to the unit as well. 60 Amp electrical. 16 ft Clear Height. Public parking available. Optimal access to Hwy 404 and Hwy 407. Close to all amenities! Property management located on site! **EXTRAS** Includes 1 Truck Lvl Door 8x10 ft (wxh). Allowed property uses: Office or showroom. Excluded Uses Include: Food Related, Contractors, Manufacturing, Automotive, Personal training. (id:47351)
2185 Ferguson Street
Innisfil, Ontario
MOVE-IN READY TOWNHOME WITH MODERN UPDATES, AMPLE PARKING & A WALKABLE LOCATION CLOSE TO EVERY AMENITY! Nestled in the heart of Alcona, this inviting townhome offers a lifestyle made for real living, tucked away from the hustle and bustle in a welcoming family neighbourhood, with everyday essentials and lakeside charm. Enjoy a walkable setting close to schools, parks, playgrounds, a basketball court, the library with a splash pad, cafes, and restaurants, with beautiful Innisfil Beach Park on Lake Simcoe just a short drive away. The front exterior offers plenty of space, with the potential to add a welcoming patio or deck, perfect for those with a green thumb looking to personalize the outdoor space and enhance curb appeal. The open-concept main level features bright principal rooms with newer vinyl flooring, an updated kitchen with granite countertops, stainless steel appliances, and a stone backsplash, and a dining area that opens to a fenced backyard with a generous deck and gazebo, creating a perfect spot for outdoor dining or relaxed evenings. Upstairs, two welcoming bedrooms include a primary with semi-ensuite access and a walk-in closet, while the fully finished basement offers a rec room, den, laundry, and a 3-piece bathroom for added versatility. With an attached garage and parking for three additional vehicles, this is a place where everyday life feels effortless and the best of Alcona living is close at hand. (id:47351)
98 Bayview Avenue
Georgina, Ontario
Discover unparalleled comfort and timeless style at 98 Bayview Ave, Keswick, a beautifully maintained residence that perfectly combines modern amenities with classic charm. This spacious 3-bedroom, 3-bathroom home is thoughtfully designed to accommodate a variety of living arrangements, including in-law capability, making it ideal for extended families or guest seeking privacy and comfort. Step inside to find gleaning hardwood floors throughout the main level, complemented by elegant quartz countertops in the kitchen that provide both durability and a sleek, contemporary look. The living spaces are enhanced by two cozy electric fireplaces, creating warm and inviting atmospheres perfect for relaxing evenings or entertaining guests. The finished basement offers additional versatile living space, whether you envision a home theater, gym, or playroom. Outside, enjoy the serene setting of a saltwater pool, perfect for cooling off during warm summer days alongside a low-maintenance composite back deck that's ideal for outdoor dining, and gatherings. Recent upgrades in 2023 include brand-new main floor windows that flood the home with natural light while improving energy efficiency, as well as a modern air conditioning system to keep you comfortable year-round, The property also features a spacious 2-car garage, providing ample storage and convenience. Located in a highly sought-after neighbourhood, this home is just minutes away from top-rated schools, shopping centers, and beautiful parks, offering the perfect blend of luxury, functionality, and accessibility. experience the best of Keswick living at 98 Bayview Avenue-your dream home awaits. (id:47351)
