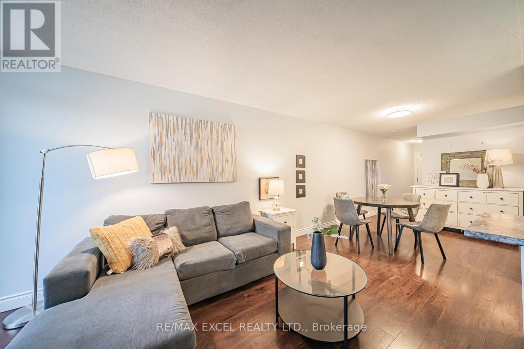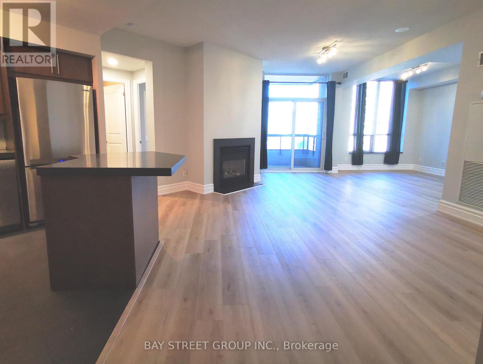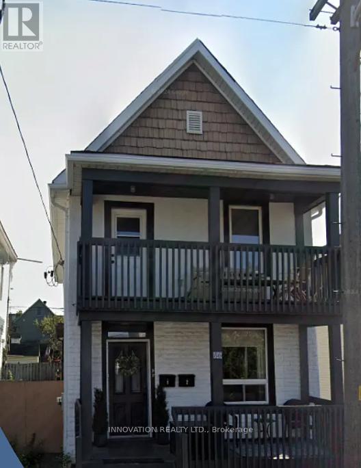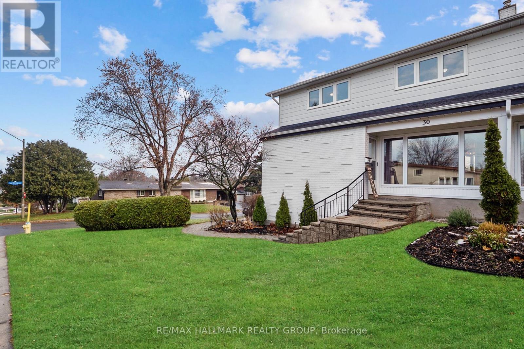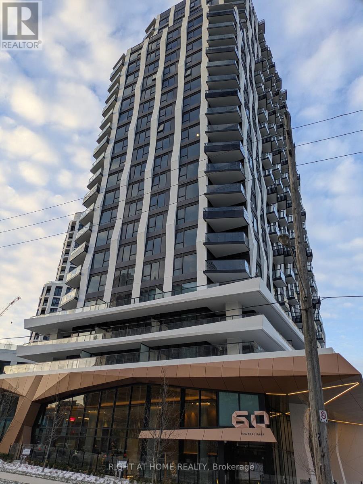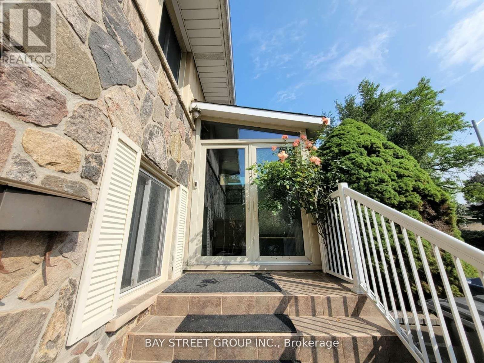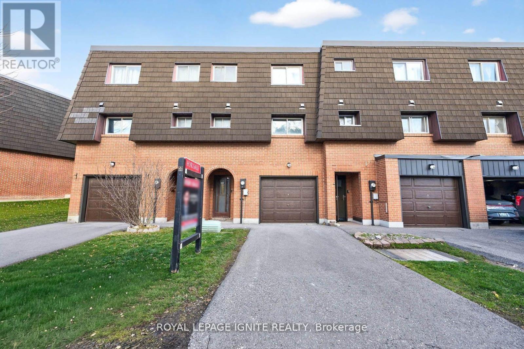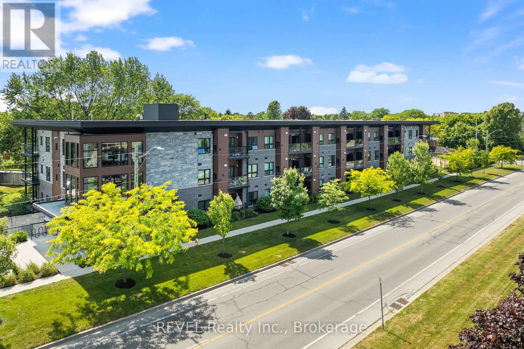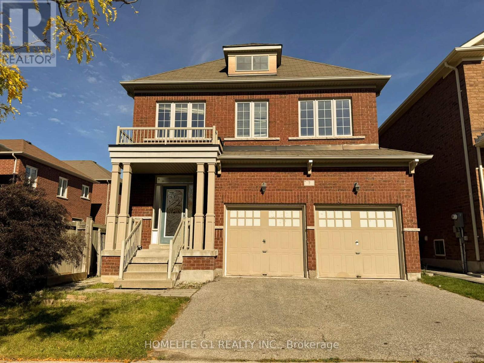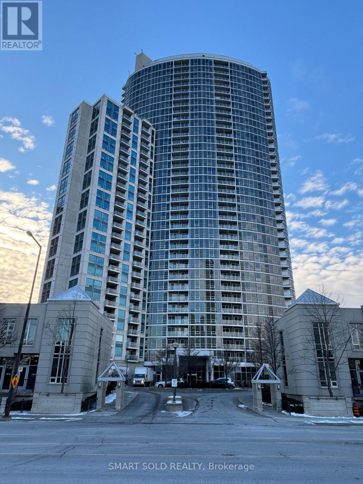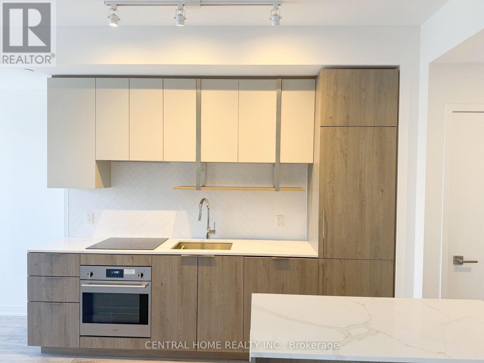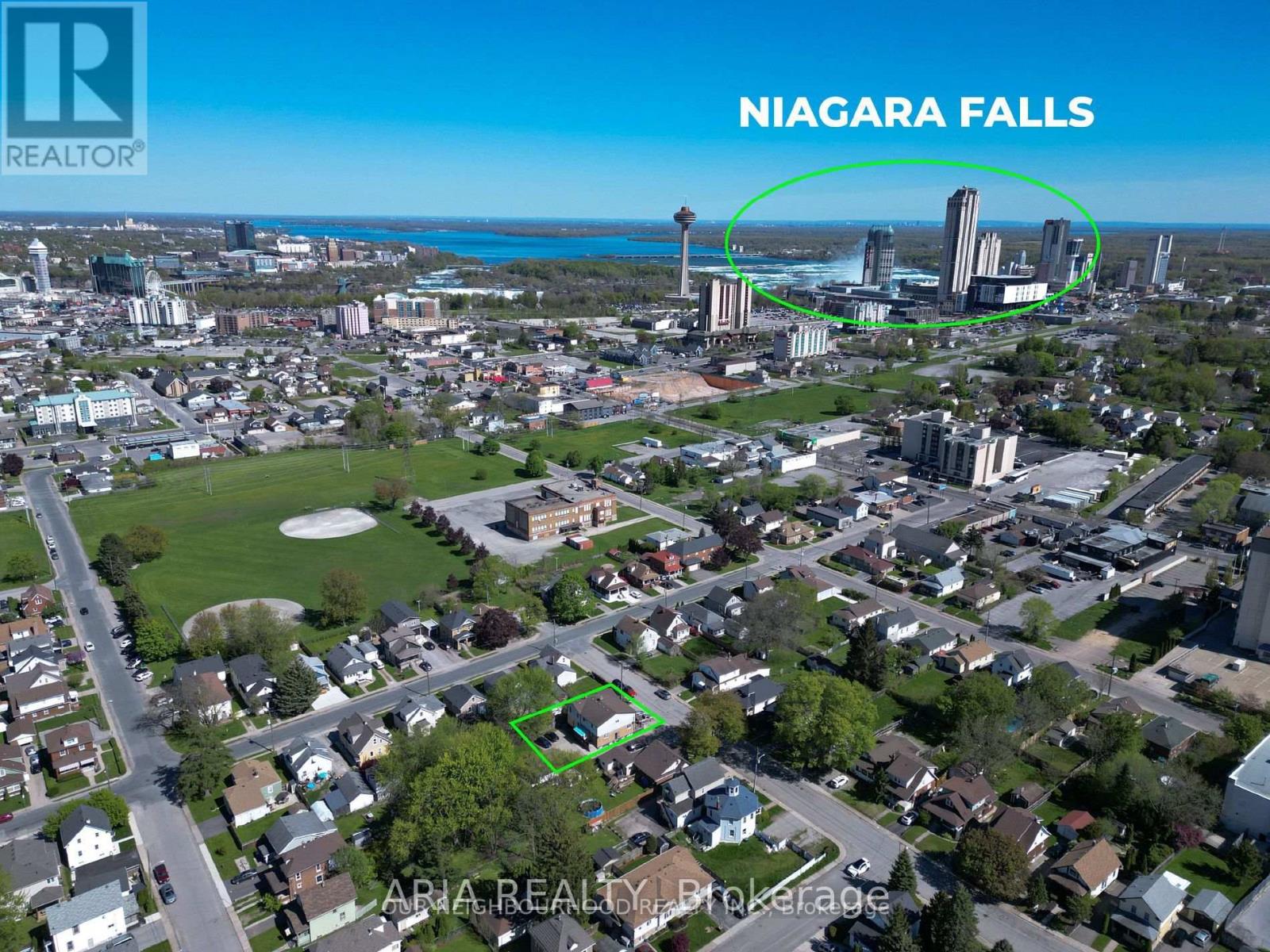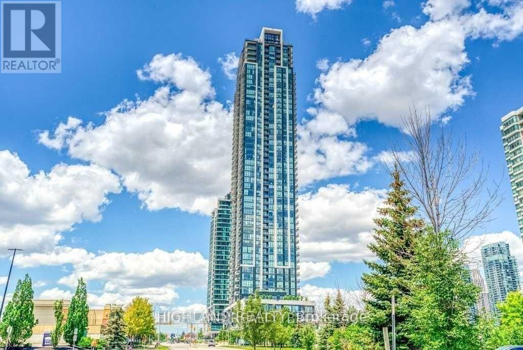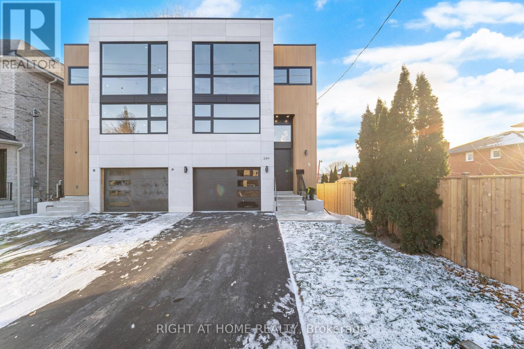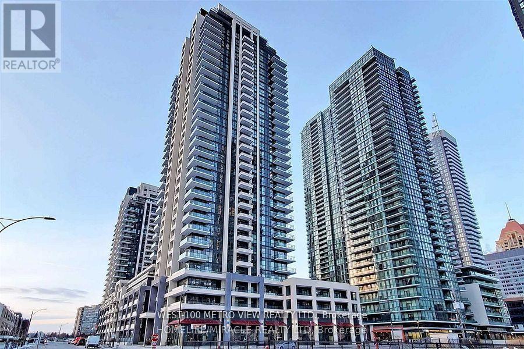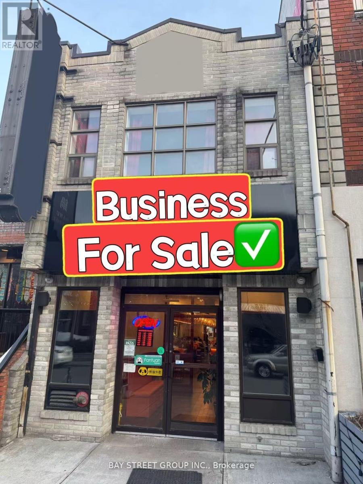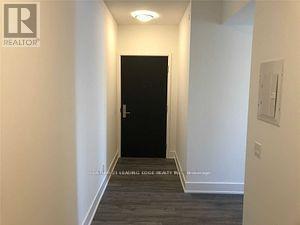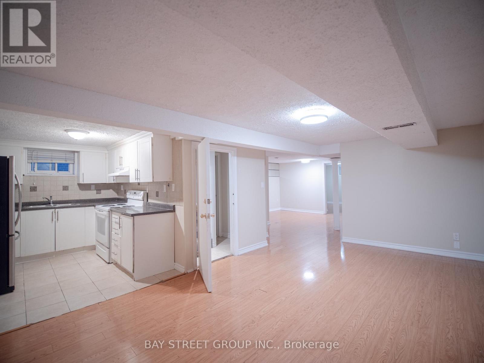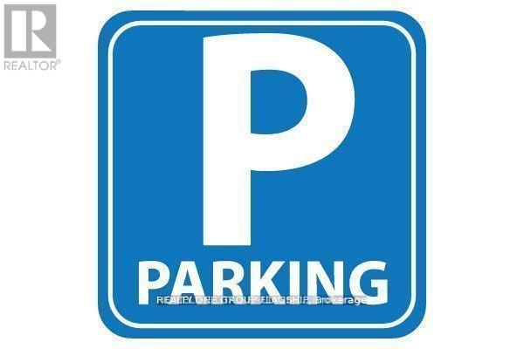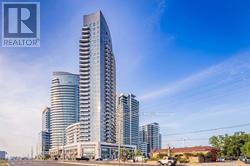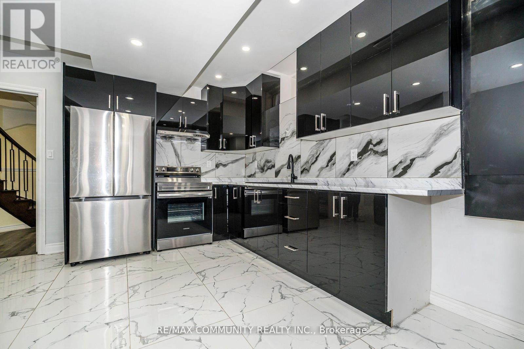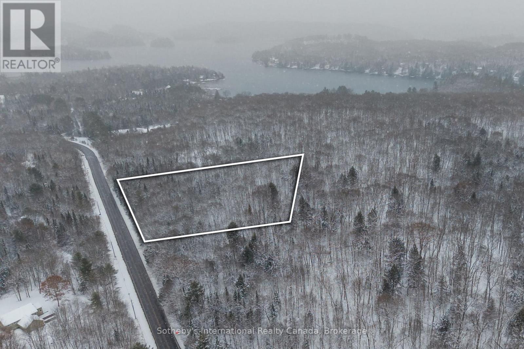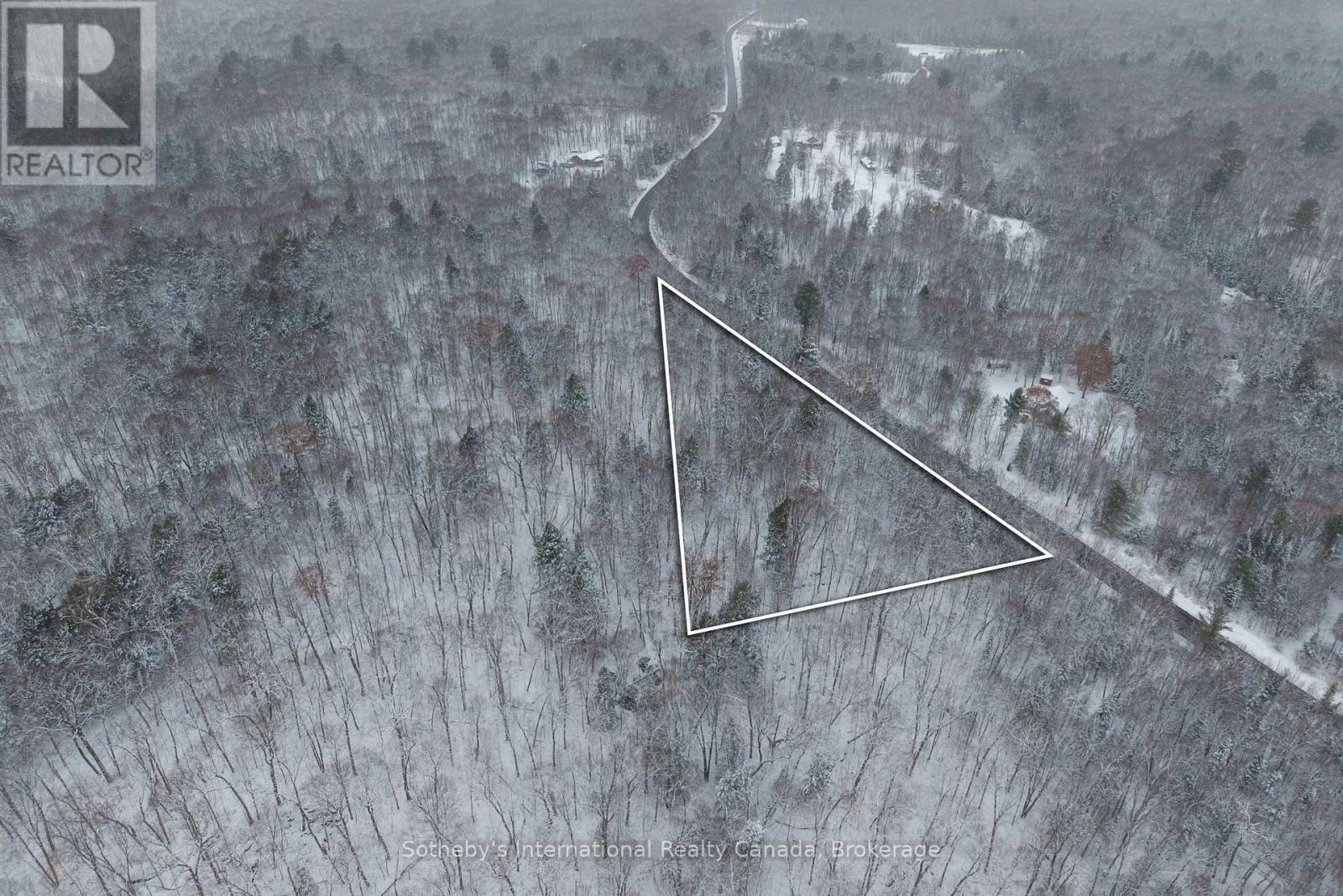413 - 8 Rean Drive
Toronto, Ontario
****Welcome to 8 Rean Dr, an award-winning residence in one of North York's most sought-after neighborhoods-Bayview & Sheppard. Perfect for first-time home buyers, this charming 1-bedroom suite offers incredible value with a smart, super-practical layout that feels instantly like home. Step inside to a bright open-concept living and dining area, with a semi-separated kitchen that keeps the home feeling both connected and cozy. The spacious bedroom features a walk-in closet, giving you the storage you've always wished for. This suite also comes with a locker and parking, making it a rare find at this price point. You'll love the location-steps to the subway, TTC, and quick access to Hwy 401&404, making commuting downtown or uptown a breeze. Directly across from Bayview Village Shopping Centre, you're surrounded by amazing restaurants, grocery stores, cafés, and everyday conveniences. The building itself is known for its excellent security, all-inclusive utilities, plenty of visitor parking, and a full range of quality amenities-everything you need for comfortable, effortless living. Warm, inviting, and incredibly convenient-this is the perfect place to start your next chapter. Welcome home. (id:47351)
2310 - 5 Northtown Way
Toronto, Ontario
*Tridel Signature Series 2 Bedroom+Den *2 Split Bedrooms *2 Ensuite Baths *9" Ceiling *Walkout Balcony*2 Side-by-side Parking* 1 Indoor Storage Locker. Newer Wall Paint And Laminate Flooring Throughout *Laundry Rm W/Sink *Condo Has Direct Access To Metro Supermarket *24 Hr Concierge *Visitor Parking *20,000 Sq Ft Club house & Roof-Top Garden On 2nd Floor: Indoor Pool, Jacuzzi, Sauna, Gym, Tennis, Virtual Golf, Billiard,Library *Steps To Finch Subway, Schools, Transit, Shops, Restaurants At Door. *No Pet & No Smoking Allowed *Tenant Must Carry Contents & Liability Insurance Before Possession. (Photos dated in Oct 2021) (id:47351)
2 - 86 Poplar Street
Ottawa, Ontario
Welcome to 86 Poplar Street - Unit 2, a charming 1-bedroom modern apartment located in one of Ottawa's most desirable central neighborhoods. This unit offers an open concept layout with approximately 650 sq ft of comfortable living space, featuring thoughtful upgrades, modern finishes, private outdoor space / balcony and in unit laundry. This apartment features large windows that offering ample natural light. The building and unit reflect a well-maintained property with practical spaces, ideal for young professional looking for convenience and comfort. Located just steps away from Preston Street, Little Italy, the Ottawa River pathway, public transit, major government offices, and some of Ottawa's best restaurants and cafés.1 Outdoor Parking space $75 Hydro Extra. INTERNET INCLUDED (id:47351)
30 Tiverton Drive
Ottawa, Ontario
Welcome to 30 Tiverton Drive, a well-kept, semi-detached home in the quiet and family-friendly Parkwood Hills Community. This bright 4-bed, two-bath home sits on a nicely landscaped corner lot with mature trees and a wide driveway. The main level features an open concept living and dining area with large windows that fill the space with daylight, a cozy family room, and a spacious eat-in kitchen with plenty of storage.Upstairs, you can find four comfortable bedrooms with good closet space and a full bathroom. The lower level includes a finished rec room, laundry area, and inside access to the attached garage. Step outside to a large backyard patio that's perfect for summer BBQs or relaxing with friends and family.This home is in an amazing location, close to places like General Burns Park, Raoul Wellenberg Park, and the Nepean Sportsplex. Several great schools are nearby, including Sir Winston Churchill Public School, Merivale High School, and St. Gregory Catholic School. You're also just minutes away from shopping and restaurants along Merivale Road, with easy access to grocery stores, cafes, and gyms. Transit is convenient too, with nearby OC Transpo routes making it simple to get around the city. This home offers convenience and a great sense of community. (id:47351)
1106 - 60 Central Park Road Way
Toronto, Ontario
Fantastic, large 2 bedroom corner unit with amazing floor to ceiling windows with open views and a large balcony. Lots of natural light flooding the unit. Split bedroom layout with ensuite bathroom. Enjoy the great amenities the building has to offer. Walking distance to subway. Parking and internet included. Landlord willing to furnish for $400 / month. (id:47351)
238 The West Mall
Toronto, Ontario
All-inclusive, fully furnished main-level private room with a separate entrance. Features a modern shared kitchen with quartz island, stainless steel appliances, and ample cabinetry, plus a clean shared washroom and onsite laundry, Prime location with one-bus access to Kipling Station, close to TTC, parks, shops, top schools, and major highways. Students and professionals welcome. (id:47351)
116 Darras Court
Brampton, Ontario
Beautifully renovated and move-in ready, this spacious 4-bedroom,2-washroom townhome offers modern living in a highly desirable location with backyard perfect for entertaining or relaxing. Featuring an open-concept living and dining area, a stunning upgraded kitchen with quartz countertops, backsplash, and stainless steel appliances, plus new flooring, pot lights, and fresh paint throughout. The finished basement provides additional living space, perfect for a family room or home office. 1-car garage plus an extra driveway parking space. Conveniently located near top-rated schools, Bramalea City Centre, Bramalea GO Station, major highways, and public transit, this home combines style, comfort, and unbeatable convenience in a great neighborhood. (id:47351)
28 - 212 Lakeport Road
St. Catharines, Ontario
Experience refined boutique living at "The Elements", where elegance, comfort and lifestyle come together in one of North End St Catharines most coveted enclaves. This sophisticated 2-bedroom + den, 2-bath end residence has been thoughtfully updated and designed for those who appreciate both style and serenity. Step inside to a beautifully refreshed interior featuring refaced kitchen cabinetry with quartz counters, modern lighting, soft neutral tones and plush new carpeting. Sunlight fills the space, enhancing the home's warm, inviting ambiance. The generous primary suite offers a luxurious escape with double closets and a private ensuite, while the second bedroom and bathroom provide an upscale retreat for guests. The versatile den lends itself perfectly to a chic home office, reading lounge or additional storage. The true showpiece is the expansive west-facing patio, overlooking peaceful green space - your own private sanctuary for sunset views, alfresco dining or morning coffee in complete tranquility. Designed for effortless living, this home includes two exclusive parking spaces (underground and surface) plus dedicated storage locker. The building is quiet, well maintained, and ideal for those seeking an elevated, lock-and-leave lifestyle. All of this is just a short walk from the charm of historic Port Dalhousie - its marina, lakeside trails, cafe's and boutique shops offering the perfect blend of leisure and luxury. A truly exceptional residence for those who value beauty, convenience, and a refined way of living. (id:47351)
7 Bryony Road
Brampton, Ontario
Spectacular 3 Bedroom & 3 Washroom Home With 2 Parking Spaces Located In Family Friendly Neighborhood. Enter Into The Grand Foyer With 18 Ft High Ceilings. Main Level Contains Large Family Room, Separate Living & Dining Area Great For Family Time & Entertaining. Spacious Kitchen With Stainless Steel Appliances, Large Breakfast Area, Island and An Abundance of Counter Space. The Expansive Primary Bedroom Contains a 4 Piece Ensuite Bathroom and Large Walk In Closet. All 3 Bedrooms Are Generously Sized & Comfortably Fit King Size Beds, Perfect For A Growing Family. Large Windows Throughout The Entire Home Adding An Abundance of Natural Light All Year. Large Laundry Room With Shelves & Cabinets Located on 2nd Floor For Added Convenience. Entire Home Has Been Freshly Painted. Kitchen Has Been Upgraded With Brand New Cabinets and Countertops. New Pot Lights & Contemporary Light Fixtures Add Both Light & Elegance. Large Private Back Yard. Close By To Great Schools, Shopping Plazas, & GO Station. Do Not Miss. (id:47351)
2310 - 83 Borough Drive
Toronto, Ontario
Welcome to 83 Borough Drive - a sophisticated residence by the award-winning Tridel, where style meets comfort in the heart of Scarborough. This beautifully refreshed suite features durable laminate flooring throughout the living and bedroom areas and has been freshly painted, creating a bright and inviting atmosphere. Floor-to-ceiling windows flood the open-concept layout with natural light while showcasing stunning panoramic city views. Step onto your private open balcony to enjoy morning coffee or unwind after a long day taking in the skyline. The modern kitchen with granite countertops is perfect for both everyday living and entertaining. The unit also includes one underground parking space for added convenience. Residents enjoy access to an impressive range of amenities, including a 24-hour concierge, indoor pool, whirlpool, sauna, fully-equipped fitness centre, party and games rooms, rooftop terrace with BBQs, and visitor parking - everything you need for a vibrant, resort-style lifestyle. Ideally located just steps from Scarborough Town Centre, grocery stores, restaurants, cinema, YMCA, and the new library, with TTC subway, GO Transit, and Highway 401 just minutes away, this home offers unmatched access to shopping, entertainment, and transit. Perfect for professionals, investors, or first-time buyers, this move-in-ready condo is a rare opportunity to own a sun-filled, urban retreat in one of Scarborough's most sought-after communities. (id:47351)
1205 - 15 Holmes Avenue
Toronto, Ontario
Experience elevated urban living at the renowned Azura Condos, nestled in the vibrant heart of North York. This impeccably designed unit boasts top-tier appliances, a built-in under-counter microwave, sleek laminate flooring, and a chic modern 4-piece bath. The open-concept kitchen is a standout, featuring quartz countertops, a central island, and floor-to-ceiling windows with brand new blinds that fill the space with abundant natural light.Enjoy ultimate convenience with Yonge & Finch Subway, TTC, supermarkets, restaurants, and banks just steps away. Community centres, libraries, shopping malls, and theatres are all within minutes. Azura offers a suite of exceptional amenities, including a 24-hour concierge, yoga studio, fitness centre, golf simulator, kids' playroom, and a party room with a chef's kitchen. Relax or entertain in style on the stunning rooftop terrace, complete with a lounge, fire pit, BBQ area, and sun deck. (id:47351)
5520 North Street
Niagara Falls, Ontario
lot for lease zoned tourist commercial (id:47351)
2108 - 3975 Grand Park Drive
Mississauga, Ontario
** One Parking And Locker Included ** Pinnacle Grand Park 2 - 2Bed Plus Den, Close To 900 Sq. Ft + Balcony * The Den Can Be Used As A Home Office * One Of The Most Desirable And Spacious Layout In The Building. Luxury Finishes & Features. Building Is Loaded With Lifestyle Amenities, & In High Demand. Located Walk To Celebration Square, Square One, Public Library, Ymca, Public Transit, Hwy, Restaurants & Much More. (id:47351)
289 Valermo Drive
Toronto, Ontario
289 Valermo Drive is a custom-built semi located in one of Etobicoke's most desirable pockets, surrounded by newly built luxury homes - a neighborhood known for long-term value and strong market demand. Built by the owner with exceptional attention to detail, this home offers a level of craftsmanship rarely seen in semis. Enjoy 12feet floor-to-ceiling windows that bring in an abundance of natural light, heated floors in the washroom, oversized rooms, and a smart open-concept layout with a modern, functional design. The main floor is bright and inviting, featuring a custom-designed kitchen with built-in appliances and a spacious living area ideal for everyday living and entertaining. Upstairs, large bedrooms and a comfortable primary suite provide the perfect family setup. The fully finished lower level adds significant extra space, offering a large family room that can easily function as a gym, home theatre, playroom, or additional bedroom - giving buyers flexibility to meet any lifestyle need. This home is an excellent fit for a new or growing family seeking a high-quality build in a safe, quiet, and upscale community. Close to top-rated schools, parks, transit, major highways, shopping, and the Etobicoke waterfront, the location checks every box. A rare opportunity to secure a light-filled, custom-built home in one of South Etobicoke's strongest investment areas. (id:47351)
3115 - 4055 Parkside Village Drive
Mississauga, Ontario
Luxurious 2 Bedroom 2 Bthrm Corner Condo Unit with Stunning Views from the wrap around 165 sf balcony plus 784 sf unit totalling 949 sq ft. Features A Large Open Concept Living/Dining And Modern Kitchen W/I Fridge & Dishwasher, Bright Master Bedroom W/Large Window & Closet. Everything Nearby - Square One, Living Arts Center, Celebrations Square, Ymca, City Library, Sheridan Collage, Highway 403 (id:47351)
1210 - 65 Broadway Blvd Boulevard
Toronto, Ontario
TORONTO CENTER! Dream Home! Best Deal! Must See! Free Internet! Brand New! Really Luxury! Extremely Bright! Quite Spacious! Wonderful Amenities! Excellent Location! Unique Facilities: Gym, 24-Hour Concierge Service, Parcel Room, State-Of-The-Art Fitness Centre, Yoga Studio Space, Luxurious Gallery Lounge, The Big Screen, Coffee Station, Gallery Tables, Quiet Study Area, Rooftop Terrace With Privacy Screens, BBQ Stations, Billiards, Study Rooms, Elegant Party Spaces, Chef's Table, Catering Kitchen, 500 sq ft Children's Play Room! And Much More! Steps To Shopping Centers, TTC, Subway, Schools, Restaurants, etc. Please Don't Miss It! Thank You Very Much! (id:47351)
47 Baldwin Street
Toronto, Ontario
High Demand Location. Lots Of Traffic And Easy To Convert To Other Cuisine. Fully Equipped Kitchen In The Basement. Spacious Dining Area On The Main & 2nd Floor Can Serve Over 80 Guests With LLBO. Fully Updated Power 600V/600A. Back Door Access For Easy Delivery. Excellent Foot & Vehicular Traffic. Steps To Uoft, Ocad, Ago, Hospitals, Boutique Stores, Bars & Condos. **EXTRAS** Rent $15,377/ Monthly (Include Tmi , Hst ), Lease Term Till March 31, 2028 With Another 5 Years Renewal. (id:47351)
2013 - 403 Church Street W
Toronto, Ontario
Prime Location, MId Floor South Viewing - Stanley Condo! 1 Bedroom + Den W/ Balcony. 609+55 Sq.ft Bright And Comfort . Open Concept Kitchen W/ Integrated S/S Appliances & Granite Counter Top. Laminate Flooring Through Out. Short Walk To U Of T & MTU. Subway Station, Loblaws, Eaton Centre, Dundas Square & Yonge St Shopping, Restaurants. Amenities: 24 Hr Concierge, Fitness Room, Party Room & Rec Room. (id:47351)
Lower - 56 Corby Crescent
Brampton, Ontario
Legal Basement for Rent in Downtown Brampton Prime Location. Two Bedroom + Den Situated on a Quiet Street Four Piece Own Bathroom. Carpet Free Through Entire Unit. Separate Entrance to Unit and Laundry Room. Minutes to Transit, Park, Shops, Restaurants Etc. Perfect Location for Small Family or Professional Seeking to Live in a Family Friendly Neighbourhood with Beautiful Park Just Steps Away. (id:47351)
3476 Widdicombe Way
Mississauga, Ontario
Rare to find Parking Spot Available for Sale Excellent Location!Underground parking spot available for residents in this complex OF Widdicombe way Great location conveniently close to the stairs for quick access in and out of the garage. (id:47351)
1009 - 7165 Yonge Street
Markham, Ontario
Luxurious Condo at the heart of Thornhill - World On Yonge. Upgraded High Quality Corner Unit 2+1. Lovely Facing South Clear Sunny View. Enjoy The Quiet Urban Life. 870 Sqf Per Builder. Practical 2 Split Bedrooms & 2 Washrooms. All Laminate Floor. 9 Ft Ceiling. Energy Star Heating And Cooling. Extra Large Locker. Surrounded By Great Schools, Shops, Clubs, Cinemas, Restaurants, Mall. Walk To Tcc, Yonge & Steeles, Transit @ Door. (id:47351)
11 Northern Breeze Crescent
Whitby, Ontario
Must-see "Video Tour"! Welcome to this executive home in Whitby's prestigious Rolling Acres community! This rare 4+3 bed, 6 bath beauty offers over 4,000 sq ft of luxurious living with over 150K upgrades, no carpet throughout. Features include a private interlock driveway, front porch, double garage with direct access, and a partially 11 ft main floor with 8' doors, 3-sided gas fireplace, and main floor laundry. The chef-inspired kitchen boasts quartz counters & Backsplash, S/S appliances, undermount sink, pantry & ample cabinetry. Elegant oak staircase with wrought-iron pickets leads to a 10 ft ceiling family room-perfect for relaxing or entertaining. The primary suite offers 10 ft ceilings, his & her walk-ins, and a spa-like 5-pc ensuite. All secondary bedrooms have semi-ensuites; 3rd bedroom opens to a front balcony with neighborhoods views. Lots of Pots lights, 200 AMP Service, Beautiful Zebra Blinds, Enjoy a fully fenced backyard with an 8' x 6' deck With Natural Gas Line for BBQ & outdoor entertaining. Cat 6 Wired, Finished walk-up basement with 3 beds, 2 baths with high-ceiling, upgraded kitchen & laundry-ideal for extended family or rental income. Close to top schools, parks, shops & Hwy 412/401/407. (id:47351)
0-S2 Ravenscliffe Road
Huntsville, Ontario
Discover a remarkable opportunity to own just over 3 acres of beautifully forested land, nestled along a municipally maintained road only 10 minutes from downtown Huntsville. This exceptional lot offers the perfect blend of privacy and accessibility, making it an ideal canvas for your dream home .With its easy buildable terrain, this property presents a wonderful chance to create a private retreat surrounded by nature. Enjoy the tranquility of the forest while still being conveniently close to the vibrant amenities and services of Huntsville, including shops, restaurants, and recreational activities. The lot's year-round road access ensures that you can fully embrace all four seasons, whether it's hiking in the summer or enjoying winter sports nearby. The peaceful setting provides a serene escape from the hustle and bustle of city life, allowing you to immerse yourself in the beauty of the outdoors. Imagine waking up to the sounds of nature and the gentle rustle of leaves, with ample space to create your own sanctuary. Whether you envision a cozy cottage or a larger family home, this lot offers the perfect backdrop for your vision. Don't miss out on this rare opportunity to secure a slice of paradise just minutes from downtown Huntsville. Embrace the potential of this stunning lot and start planning your future today (id:47351)
0- S1 Ravenscliffe Road
Huntsville, Ontario
Discover a remarkable opportunity to own just under 3 acres of beautifully forested land, nestled along a municipally maintained road only 10 minutes from downtown Huntsville. This exceptional lot offers the perfect blend of privacy and accessibility, making it an ideal canvas for your dream home. With its easy buildable terrain, this property presents a wonderful chance to create a private retreat surrounded by nature. Enjoy the tranquility of the forest while still being conveniently close to the vibrant amenities and services of Huntsville, including shops, restaurants, and recreational activities. The lot's year-round road access ensures that you can fully embrace all four seasons, whether it's hiking in the summer or enjoying winter sports nearby. The peaceful setting provides a serene escape from the hustle and bustle of city life, allowing you to immerse yourself in the beauty of the outdoors. Imagine waking up to the sounds of nature and the gentle rustle of leaves, with ample space to create your own sanctuary. Whether you envision a cozy cottage or a larger family home, this lot offers the perfect backdrop for your vision .Don't miss out on this rare opportunity to secure a slice of paradise just minutes from downtown Huntsville. Embrace the potential of this stunning lot and start planning your future today! (id:47351)
