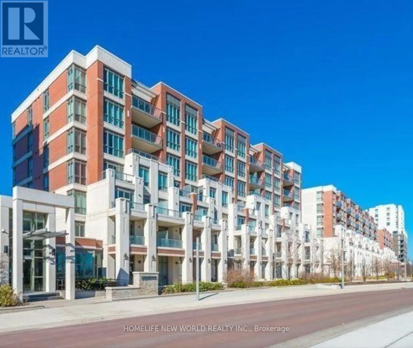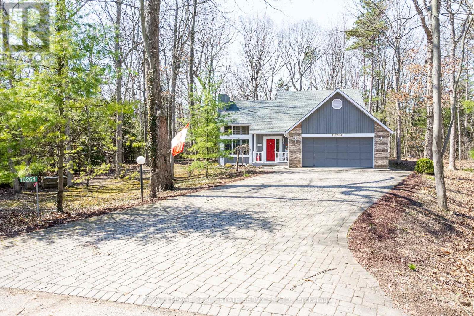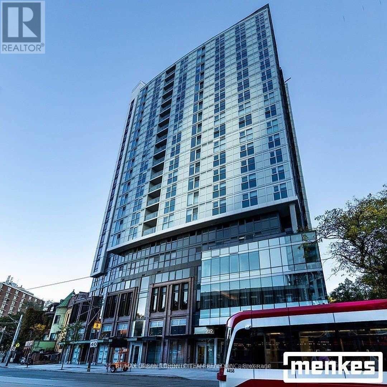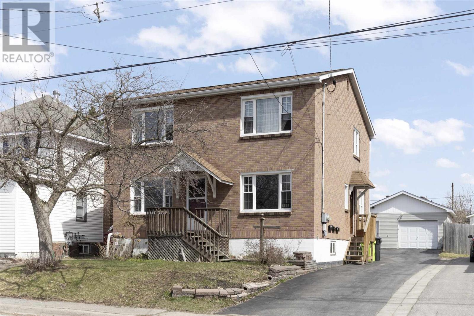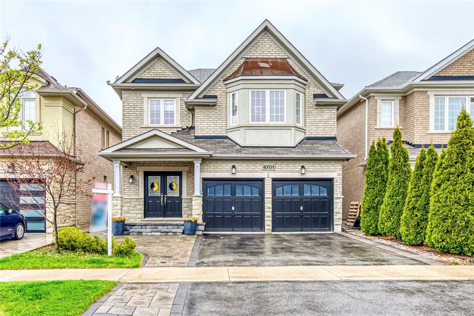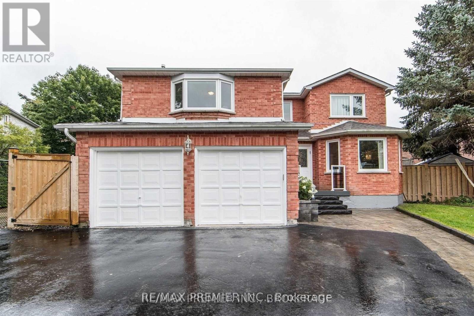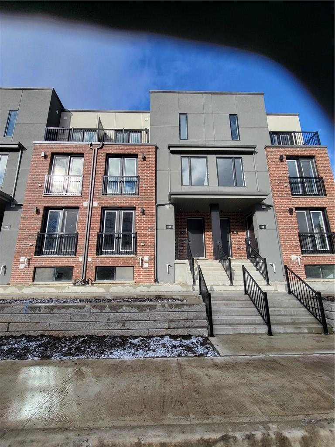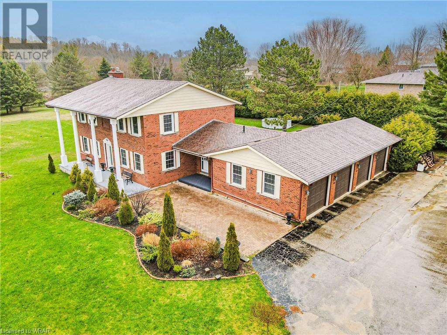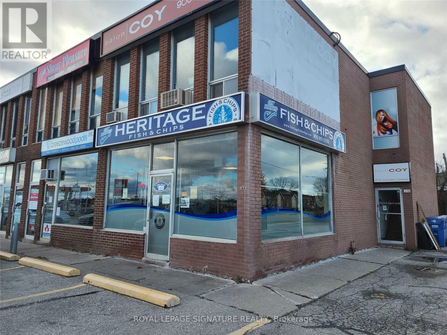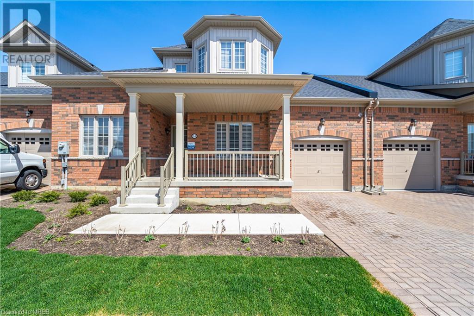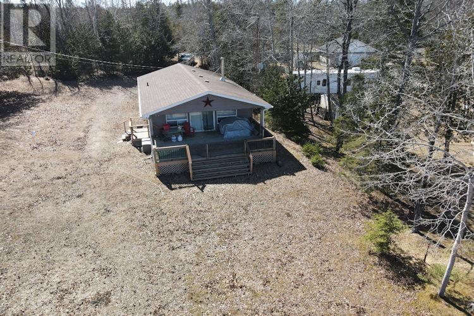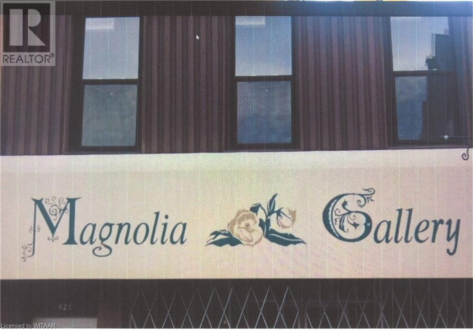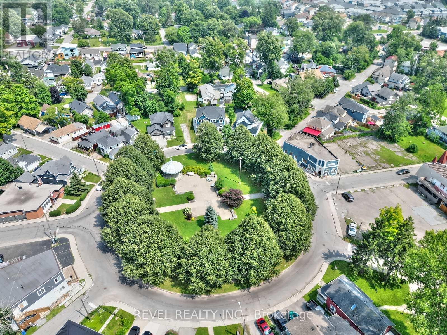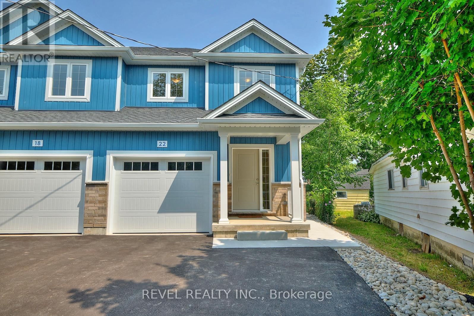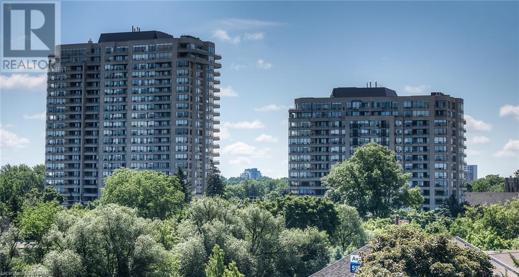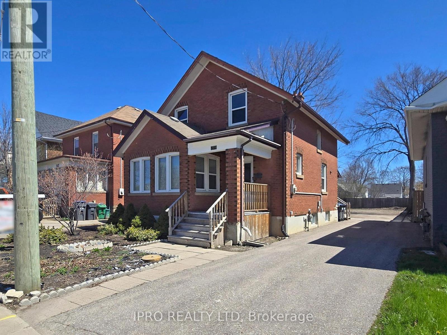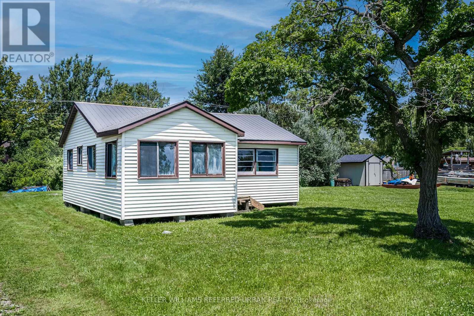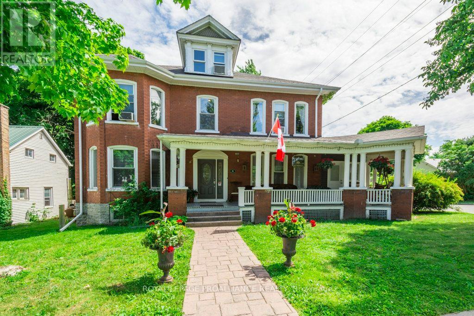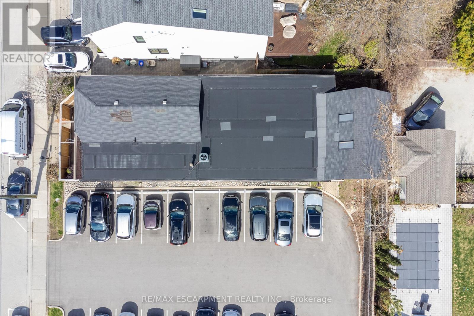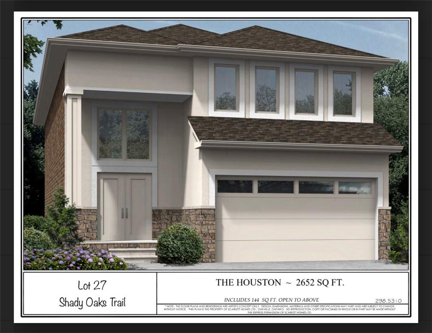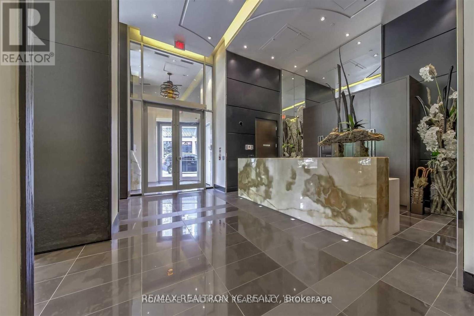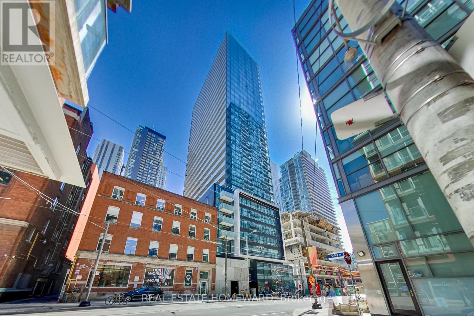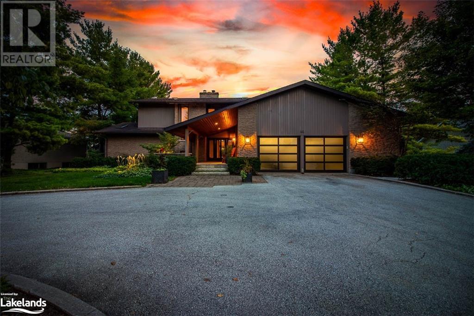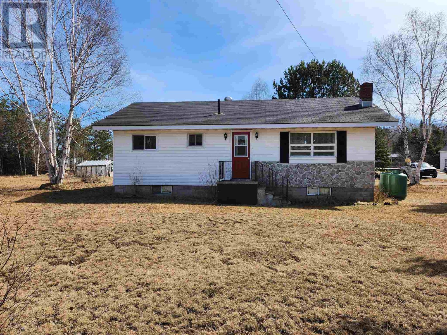#404 -21 Upper Duke Cres
Markham, Ontario
Look no further and welcome to this Prestigious Downtown Markham, Large 2 Bedrooms and 2 Bathrooms apartment. Plenty of living space and large bedrooms for comfortable living. Engineered Hardwood Floor. Granite Counter. Upgraded Exhausted Fan and so much more.. Easy Access To Hwy 7, 407, Go Station, Steps To Yrt, Restaurant, Movies, Ymca, 24 Concierge. **** EXTRAS **** Stainless Steels Fridge/Stove/Dishwasher. Exhausted Fan. Washer/Dryer. All Light Fixtures. All Window Coverings. 1 Spacious Parking & Locker. Non-Smoker & No Pets Please. Tenant Pays Hydro & Insurance (id:47351)
10264 Maplewood Ave
Lambton Shores, Ontario
Welcome to 10264 Maplewood Avenue located in the highly sought after neighbourhood of Southcott Pines in Grand Bend. Enjoy making a lifetime of memories steps away from the waters of Lake Huron while you sit in your yard and listen to the waves roll in. As you enter the foyer you are greeted by the open and spacious living room complete with towering ceilings, floor to ceiling windows and a stone gas fireplace to cozy up to. Walk or ride into town and take advantages of everything Grand Bend has to offer, shops, restaurants waterfront etc... This fantastic home has space for all of your friends and family with five bedrooms, three baths, a rec room and bonus room on the lower level, two car garage, seperate shed, walk out deck and more... An open floor plan makes this the perfect place to entertain with a sliding glass door walkout to the yard for easy access to the grill (gas line installed). If your looking to unwind on weekends or retire to a quaint community do not miss this one! **** EXTRAS **** Association fees for 2024 are $370 per year (refer to Southcott Pines welcome package) Please include a line in your offer stating Buyer is aware of these fees. Furniture is negotiable along with anything located in home or on property. (id:47351)
#1008 -219 Dundas St E
Toronto, Ontario
In.De Condo At Dundas & Jarvis. 569 Sqft, 1Bed+Den 1 Bath. Can Be Used As 2nd Bedroom. Open Concept / Spacious Layout. Brand New Kitchen Appliances. Engineer Wood Flooring Through Out. North West Exposure With Beautiful City View! Excellent Location, Walking Distance To TMU, UofT, Ocad And George Brown College. Minutes To Dundas Square.Walk To The Downtown Financial District. Steps To TTC - 1 parking & 1 locker included **** EXTRAS **** 1 Parking And 1 Locker Included. Built-In Fridge, Dishwasher, Stove, Microwave, Front Loading Washer And Dryer, Existing Lights, Ac, Hardwood Floors, Window Coverings. (id:47351)
486 Bush St
Sault Ste. Marie, Ontario
Well built, functional duplex sitting in a nice central location! This is a fantastic investment property or future live in income generator! All brick, detached garage, gas heat, separate meters and both units featuring great layouts. Upper unit is 3 bedroom 1 bathroom and offers over 1000 sqft and currently rented for $1850 plus electricity. Main floor is a 1 bedroom with incredible space, back deck and access to the basement with a current rent of $2000 plus electricity with access to garage. Efficient, well maintained and very nicely set up to create a great investment property and opportunity. A great addition to the portfolio or future owner occupied investment. Call today for a viewing. Net income of $37,192. (id:47351)
4701 Irena Avenue
Burlington, Ontario
Welcome to this beautiful 3 bed, 4 bath detached home in Alton Village. The property has great curb appeal with a 2 car garage for lots of parking. Upgraded hardwood, stairs, pot lights, and lighting throughout. Beautifully renovated eat-in kitchen with quartz countertops, island and cabinetry for extra storage. Walkout through custom California shutters to the mini deck and interlocking in the backyard, ideal for BBQ's and hosting family or friends. Convenient main floor laundry room. Large family room upstairs with cozy gas fireplace and media wall with shelving across. Large primary bedroom with 4 pc ensuite. 2 more generously sized bedrooms with big windows for lots of natural lighting and closets. Professionally finished basement with a 3pc bath, office/4th bedroom, wet bar and another cozy gas fireplace perfect for entertainment or lounging. Ideal location, great school district with easy access to all amenities including Shopping, Steps to Top Schools, Highways and Parks/Trails. Book a showing today! (id:47351)
#main -376 Kelly Cres
Newmarket, Ontario
Huge Pie Shaped Lot - Big Backyard - 4 Bedroom with 3 Bathroom - Double Car Garage with Direct Entry to House - Fully Renovated Top to Bottom with High End Materials - Stops to Park Ravin School and Transit - 2 Driveway Spots and 2 Car Garage - Use of Backyard - Tenant to Pay for all Utilities - Basement Tenant Pays 1/3rd - Gorgeous House - Do Not Miss! ($300 Per Month for Landscaping and Snow Removal Can be Paid to Tenant (id:47351)
99 Roger Street, Unit #41
Waterloo, Ontario
Brand New & Never Lived 2 Bed 2 Washroom Stack Town. Spacious Layout & Plenty of Sunlight. Private Sunken Terrace. Upgraded Countertops With Quartz Counters. Great for Couples or Roommates to have their Own Bedroom & Bathroom on Separate Levels. 2 Car Parking. Minutes from Waterloo & Wilfred Laurier University, Grand River Hospital, Google HQ, LRT Train, (id:47351)
155 Clyde Street
Mount Forest, Ontario
IMAGINE LIVING IN A COUNTRY PROPERTY SITTING ON 3.44 ACRES NESTLED AMONGST OTHER BEAUTIFUL HOMES LOOKING OVER YOUR OWN POND IN SCENIC MOUNT FOREST! NOT TOO MANY HOMES OUT THERE HAVE A 4-CAR GARAGE AND A U SHAPED DRIVEWAY! Welcome to 155 Clyde st, located in Mount Forest, in a quiet area, but still conveniently close to grocery stores, schools, trails and much more. This gorgeous, Georgian style, 2-storey home features 3 bedrooms, 3 bathrooms, 4 car garage, a finished basement and much more! Imagine yourself enjoying the spectacular views from your own massive backyard, enjoying the warmer days outside with your family and friends! The main level of the home features the dining space located conveniently beside the kitchen, the homes living room that features two-way gas fireplaces and a sliding door exit out to the homes backyard. The eat-in kitchen has undergone a recent renovation featuring new cabinets, and countertops and a tiled backsplash throughout which has given it a beautiful modern feel, and includes a double door stainless refrigerator, dishwasher and stove . Laundry is located on the main level, as well as a spacious mudroom, and 2-piece powder room. The second level features all 3 bedrooms. The primary bedroom is extremely spacious, and features a spacious walk in closet for all your clothing storage, and its own 3-piece ensuite bathroom with a beautiful recently upgraded walk in glass shower with grey tiling. The other 2 bedrooms are both spacious and feature large windows allowing for lots of natural light to flow into the rooms. The finished basement features ample storage spaces, a cold room for additional food storage and a recreation room! The backyard is truly a dream, it features a gated in area perfect for your dogs, access to the river, and ample amounts of green space! Don't miss the opportunity to call this gorgeous home yours! Book your private viewing today! (id:47351)
272 Queen St S
Caledon, Ontario
Turnkey Quick Service Restaurant (QSR) in Bolton currently a Heritage Fish & Chips that is profitable and available as a franchise or for rebranding. Located in a small but busy plaza with tons of traffic.Large 10-ft commercial hood and 1 walk-in fridge with a great buildout that is set up for quick service,take-out, and delivery with limited seating for 30. This can be a quick conversion into another concept,cuisine, or franchise. Please do not go direct. **** EXTRAS **** Amazing lease rate of $2,832 gross rent including TMI, with 4 + 5 years remaining on the term. 30 seats and a perfect setup for takeout and deliveries. Lots of signage and visibility from the street with over40 parking spaces. (id:47351)
63 Jazzberry Road
Brampton, Ontario
Excellent Opportunity In The Gated Community Of Rosedale Village In Brampton This Beautifully Upgraded 2+1 Bedroom Bungaloft Has 2 Full Main Floor Bathrooms With Quartz Counters, Elegant Wood Flooring Throughout & Oak Staircase. This Open Concept Home Has A Great Room With A Soaring Ceiling Open To The Stunning Chef's Kitchen With Quartz Counters, Centre Island, Rich Expresso Cabinets, Built-In Appliances, Tons Of Storage And A Breakfast Area With Access To The Garden. The Generous Separate Dining Room Has A Large Window Overlooking The Front Yard. Rounding Out The Main Floor Are The Primary Suite With 3Pc Ensuite & Large Walk-In Closet And A Separate Room That Could Be Used As A 3rd Bedroom Or An Office. Upstairs You Will Find A Generous Loft Space Overlooking The Great Room, The 2nd Bedroom And A 4Pc Bath. The Large Laundry Room Offers Access To The Garage And A Closet. This Quiet Gated Community With 9 Hole Private Golf Course, Gym, Tennis Counts, Squash, Indoor Pool, Social Atmosphere, & Day Trips. An Excellent Place To Live. (id:47351)
3540 Hamilton Dr
Hilton Township, Ontario
Very nice 980 sq ft , 3 bedroom , single bathroom cottage with open concept living , dining and kitchen area. Enjoy the gorgeous view of Hamilton bay from the large covered deck (24' x 16') while relaxing or entertaining friends & family. Kitchen & bathroom have been updated, as well as new paint on wood siding. There is a 12' x 8' shed for storage. Frontage along the water is 102 ft. Updates include Kitchen cupboards, stove, fridge (2022), convection oven and fan (2023), New screen entrance door, deck at side entrance and steps replaced. Eave trough with leaf guard installed. Book your viewing now! (id:47351)
421 Dundas Street
Woodstock, Ontario
ONE OF A KIND-TURNKEY- BUSINESS IN WOODSTOCK, WITH LEASE IN EXISTING PREMISES NEGOTIABLE. BUSINESS ONLY --ALL EXISTING STOCK INCLUDED IN PURCHASE PRICE AT TIME OF SALE---- *HIGH END GIFT ITEMS INCLUDING BUT NOT LIMITED TO : *BRAND NAME ITEMS- LARGE SELECTION OF JEWELLERY, PURSES, ADULT CLOTHING, SPA AND PERSONAL ITEMS, *LARGE SELECTION OF INFANT AND CHILDRENS CLOTHING AND EQUIPMENT, *DECOR INCLUDING: TRISH ROMANCE FRAMED OFFERINGS, LARGE VARIETY OF PRINTS, HOUSEHOLD GIFTWARE AND SEASONAL ITEMS, FRAGRANCE ITEMS INCLUDING BERGER, PERSONAL BODY SCENTS AND LOTIONS. *BUSY PICTURE FRAMING BUSINESS IS INCLUDED WITH FRAMER/CUTTER AND EQUIPMENT. PERFECT BUSINESS FOR A COUPLE OR PARTNERS. HOURS MAY BE EXPANDED TO INCREASE EXPOSURE AND SALES. TURNKEY OPPORTUNITY WITH NO FRANCHISE FEES. STOCK MAY BE PURCHASED AS A COMPLETE PACKAGE AND MOVE TO YOUR OWN LOCATION IF DESIRED. (id:47351)
18 Queens Circ
Fort Erie, Ontario
Opportunity is knocking at 18 Queens Circle! This stunning home has been beautifully finished and is located only moments from Lake Erie. With enough room for the whole family, it's time to experience what living by the lake is all about! As a huge bonus - this home comes equipped with a legal accessory apartment that includes a bedroom, 4-piece bathroom and an open-concept living and kitchen area. This space would be perfect for multi-generational families looking for some separation while still living under one roof or for those hoping to supplement their mortgage payments with rental income. With massive windows, this area feels very bright and airy! The main level of this home features a spacious foyer that leads to a gorgeous kitchen, dining and living area. Be sure to take note of the numerous pot lights, quartz countertops and pristine white shaker cabinets. A sliding glass door off the living room leads to the backyard, while in this space you're sure to start picturing dinners in the yard with family and friends. Listen closely, perhaps you can hear the sound of the waves at Bay Beach lapping the shore. The second level is where you will find the well-sized primary retreat with its own walk-in closet and ensuite privilege to the handsome 4-piece bathroom. Down the hall you will find two additional bedrooms with plenty of closet space and a convenient, dedicated laundry room. With ample windows allowing loads of natural light to flood in, the entire house has a wonderful vibe to it. Outdoors, the exterior of the home is striking and features a covered front porch, attached garage and a lovely view of Queens Circle Park. The street itself has historical significance to the community and is only steps away from the quaint main strip with its abundance of charming shops, esteemed restaurants, cafes and bars. There is nothing left to do here but pack your bags and book the movers. From the moment you arrive you will notice that life is better by the lake! (id:47351)
22 Queens Circ
Fort Erie, Ontario
Imagine feeling like you're on vacation every day - that dream can easily become a reality at 22 Queens Circle! Nestled on a gorgeous circle in the charming town of Crystal Beach, this home was built in 2022, has never been lived in and is extremely desirable. You're sure to feel all the coastal vibes as you check out the surroundings of this property. This home is located on historic Queens Circle, overlooking Queens Circle Park and is only a short walk away from the main strip of Crystal Beach. With numerous eateries, cafes and ice cream shops, in addition to countless unique boutiques only a short stroll away - it is easy to recognize the special location of this home. The gorgeous sandy shores of Lake Erie are only a few blocks away and, with shallow waters as well as a playground, weekly beach days with the family will certainly be in your future. With additional amenities located nearby in Ridgeway and Fort Erie, plus access to the QEW being only a 15-minute drive away, this area cannot be beat. The home itself offers a nautical flair and welcomes you to come inside and kick off your shoes in the spacious foyer that leads to the open-concept living space. With a breathtaking kitchen featuring handsome cabinetry, quartz counters and tons of natural light, this space is sure to become the heart of the home. The living room offers a convenient sliding glass door leading to a cozy deck and the backyard beyond. The second level features three bedrooms, including the expansive primary, a full, 4-piece bathroom with ensuite privilege and a dedicated laundry room. As if the main and second levels weren't impressive enough, the lower level features a legal accessory dwelling with a separate, private entrance at the side of the home. This space is equipped with a bedroom, 4-piece bathroom, living room and kitchen. Having overnight guests or a rental unit has never been easier! You're invited to explore all that Crystal Beach and this lovely home have to offer! (id:47351)
4 Willow Street Unit# 1105
Waterloo, Ontario
Luxury living in the heart of the city with unobstructed views of Uptown Waterloo. This stunning, well maintained, 1700 square foot condo at the highly sought after Waterpark Place boasts 2 bedrooms, 2 full baths, 2 underground parking spots, locker, and an expansive wrap around balcony with beautiful sunset and city views. Step through the front door, through the front foyer and into the open concept living/family room, perfect for hosting company or enjoying family dinners. Separated by a fireplace, these conjoining rooms are spacious with several large windows providing amazing views and filling the space with natural light. Walkout from the living room to the private wrap around balcony and be amazed by the beauty of the Waterloo skyline. The adjacent upgraded custom kitchen is spacious and features stainless steel appliances, stainless steel double sink, granite countertops, range hood, stunning tile backsplash, and ample storage space. Down the hall, past one of the 4-piece bathrooms and laundry room, you will find the first of two good-sized bedrooms. Finishing off this unit is the large primary bedroom that boasts a walk-in closet with custom built-in wooden shelving and an updated 4-piece ensuite bathroom with a glass shower and soaker tub. Within the building, you will find many amenities including an indoor pool, sauna, gym, party rooms, and guest suites. Outside, there is plenty of guest parking, a patio, and you can take a walk down to the pond and relax in the gazebo on those hot summer days! Conveniently located within walking distance of Uptown Waterloo and the Transit system, this unit is close to shopping, restaurants, night life, parks, trails, highway access, and much more! Tenant moving out on May10th. Vacant possession will be provided. (id:47351)
219 Queen St W
Brampton, Ontario
Location, Location, Location!!! Great Potential For Rezoning Into Commercial. Lots Of Parking Spots In The Rear Of The Property. Main Floor Kitchen Has Been Converted To A Work Space Area, Can Be Converted Back To Kitchen As All Electrical & Plumbing Are There. Entry From The Back Enclosed Porch To Kitchen Area. Combination Liv/Din Rm With Strip Hardwood Flooring, Pot Lights & Crown Molding. Main Floor 2 Pc Powder Room. 2nd Floor Kitchen Can Be Converted Back To 3rd Bedroom. 4 Pc Bathroom & 2 Bedrooms. Unfinished Bsmt With Above Grade Windows. Upgraded Electrical Panel. Newer Windows Throughout The Home Except 2 Windows On The Main Level. Newer Furnace. (id:47351)
845 Lakeshore Rd
Haldimand, Ontario
The BEST property along Lakeshore Rd for many miles! Great view of Lake Erie! Double-width lot(non-severable) Only one building allowed on the site. Very good Drilled well, but non-potable. Very good septic tank (visible) & septic bed under the vacant lot. Deed grants ownership rights to the waters edge. No need to go to public beach! Township maintains the road & hence the rocks on the shores side of it. This cottage bears no cost for shore erosion! Seasonably rentable until you are ready to build your retirement dream home! Immediate possession is possible. Rm Sz Approx. (id:47351)
81 Henry St
Quinte West, Ontario
This is a gem in the heart of quinte west. Former BnB located at the entrance to Prince Edward County, this ~1917 2.5 story, ~5,000 sq ft Edwardian style former BnB has been updated down to the brick and has so many features its impossible to mention them all here! Updated plumbing, wiring, insulation, furnace, ac, windows, etc. Chefs kitchen (2018) with walk-in pantry , 2nd sink, commercial gas stove & industrial hood. Formal dining room with ng-fp which fits 12 table & 10 chairs. Coffee & wine bar off the kitchen and dining room which would also make a great prep space or serving area. Other rooms on the main floor; living room, office, family room, another dining room, and 4P washroom. On the second floor, which can be accessed from two different sets of stairs, are 4 bedrooms each with their own ensuite and the laundry room. On the third floor is another washroom and a room large enough to be another rec room or bedroom with office space. Outside is the large covered front veranda and the private heated in-ground pool. Plus, lots of parking. Walk to downtown from here. Please watch the video walk through for more. (id:47351)
260 Robinson St
Oakville, Ontario
Prime Value Add & Development Opportunity in the heart of Oakville. Zoned RM1 with drawings available for a multifamily development or a single family residence designed by Gren Weis (4500 Sq Ft). Prime Location, and steps away from Downtown Oakville and Lakeshore, Restaurants and Shopping. This property is the perfect canvas to renovate with interior demolition already complete or to redevelop on one of Oakville's most desirable streets choosing from one of many uses available. (id:47351)
Lot 27 Shady Oaks Trail
Hamilton, Ontario
SCARLETT HOMES PRESENTS "SHELDON GATES" A NEW NEIGHBOURHOOD OF SINGLE DETACHED HOMES NEAR WEST 5TH AND DRYMAL ROAD. THE "HOUSTON" IS FEATURED ON A PREMIUM PARK/POND LOT 36'9 X 99'5, 2652 SQ FT, 4 BDRMS, 3.5 BATHS, SPACIOUS OPEN CONCEPT MAIN FLOOR, QUARTZ KITCHEN WITH YOUR CHOICE OF CABINET FINISH, LRG ISLAND WITH OVERHANG, MODERN LINEAR FIREPLACE IN FAMILY ROOM, SEPARATE DINING ROOM. ENGINEERED HARDWOOD FLOORS OR YOUR CHOICE OF PORCEKAUB TUKES, GRACEFUL FOYER WITH OPEN RAILING OAK STAIRS TO SECOND LEVEL. THE SPACIOUS PRIMARY BDRM WILL BE STUNNING WITH A FULL WALL OF WINDOWS, DOUBLE CLOSETS, ENSUITE BATH WITH WALK-IN SHOWER, FREESTANDING TUB. UPPER LEVEL LAUNDRY. MODEL AVAILABLE TO VIEW BY APPOINTMENT WITH LISTING AGENT. (id:47351)
#2306 -32 Davenport Rd
Toronto, Ontario
In the Heart of Yorkville. 10ft Ceiling Height with clear and unobstructed East view. Upgradedand Modern Finishes, B/I Appliances, Split 2 Beds, 2 Wash, Practical Floor Plan. Floor to CellingWindows. Living has W/O to Balcony. Large Primary with Ensuite, Large 2nd bed with large window.Stepts to Yorkville, Rosedale and Yonge-Bloor subway station. **Pictures are from the previous, Professional cleaning will be done prior to the occupancy. **** EXTRAS **** Fridge, Stove, Dishwasher, B/I Microwave, Washer, Dryer.All window Coverings, All ELFs (id:47351)
#602 -11 Charlotte St
Toronto, Ontario
Sought After 1-Bedroom Suite at King Charlotte in the Heart of Entertainment District. One of the Most Sought After Buildings in Toronto and One of the Best One Bedroom Floor Plans in the Building. Floor to Ceiling Windows with Loft-Style Living (Exposed Concrete Feature Walls), Engineered Hardwood Flooring, Custom-Designed European-Style Kitchen. Quartz Counters & Built-in Stainless Steel Appliances. Located in Trendy King West Area! Walking Distance to Restaurants, Cafes, Bars, Shops, Grocery, Transit, Parks, Designated Cycling Lanes + More. **** EXTRAS **** Gas Stove, Stainless Steel Fridge, Dishwasher, Microwave/Vent, Stacked Washer and Dryer, All ELF's. Building Amenities include: Rooftop Pool, Security Guard with Concierge, Gym, Party Room. Heat Pump is Rental. (id:47351)
46 Lockhart Road
Collingwood, Ontario
Welcome to this exquisite family residence located at 46 Lockhart Road, showcasing remarkable curb appeal. Nestled in one of Collingwood's most sought-after neighborhoods, this property presents 4 bedrooms and 4.5 baths spread across over 4000 square feet of living space. The heart of this home is its remarkable kitchen, perfect for entertaining, which features a Wolf Gas Stove, a sizable paneled fridge, a spacious island with a bar sink, quartz countertops, and an adjacent dining area that opens onto the backyard. The living area boasts soaring vaulted ceilings, abundant natural light streaming through expansive windows, and a gas fireplace, creating a cozy ambiance for relaxed evenings. The primary suite on the main level provides a serene retreat with custom cabinetry, an opulent 5-piece en-suite bathroom with a soaking tub, and a private deck for tranquil morning moments. The second level loft area accommodates bedrooms on each side, each with a private 3-piece en-suite and built-in wardrobes. The lower level offers a generous REC room with a pool table, wet bar, gas fireplace, a fourth bedroom, a 3-piece bathroom, office space, and ample storage. Outdoor living is enhanced with multiple decks, a hot tub, seating zones, and mature gardens bordered by privacy fencing. Noteworthy features include hardwood flooring, pot lights, a built-in speaker system, heated floors in selected areas, and extensive storage options. Conveniently positioned near Kingsmen Park, tennis courts, schools, trail networks, and the bustling downtown area, this residence harmoniously combines luxury and comfort. (id:47351)
67 Pine St
Hawk Junction, Ontario
Welcome to 67 Pine Street in the quaint village of Hawk Junction, minutes from Wawa. Hawk Junction is an unorganized township, so taxes are incredibly low despite offering many of the services you'd find in a typical municipality. This property is sprawling at over a third of an acre - room for all your toys, gardens, a bunkie, or whatever your heart desires! Inside you'll find a traditional layout with three generous bedrooms, a beautifully renovated bathroom, and partially finished basement, fit for your finishing touches. The 28' by 20' garage sits on a concrete pad and has a new metal roof. Homes in Hawk Junction don't come up every day, don't sleep on this one! (id:47351)
