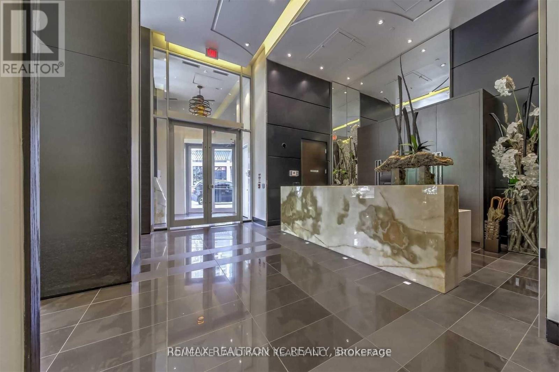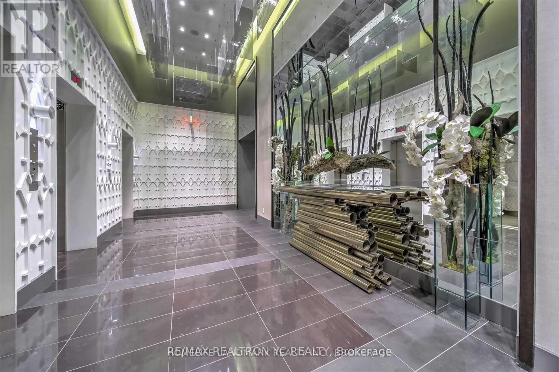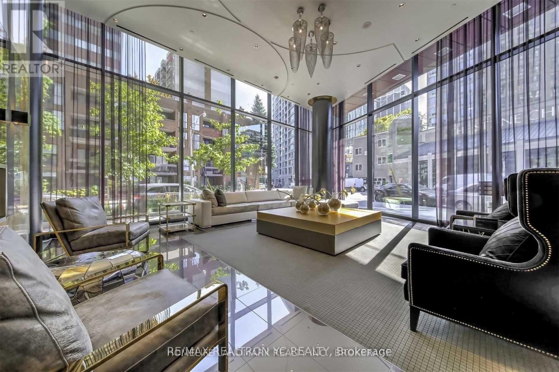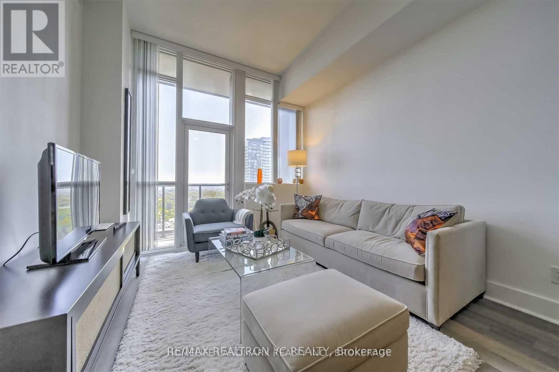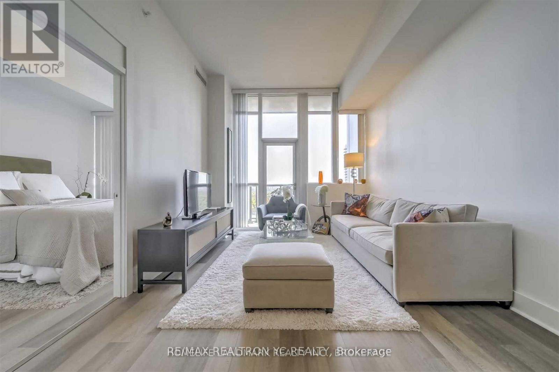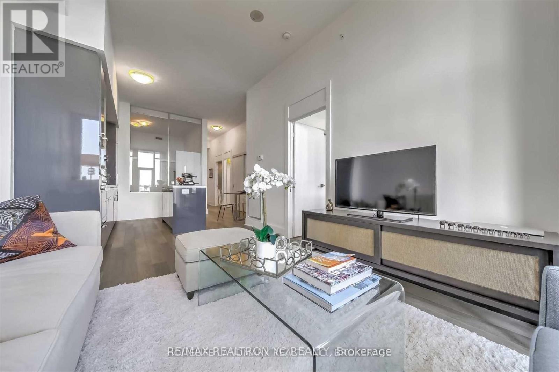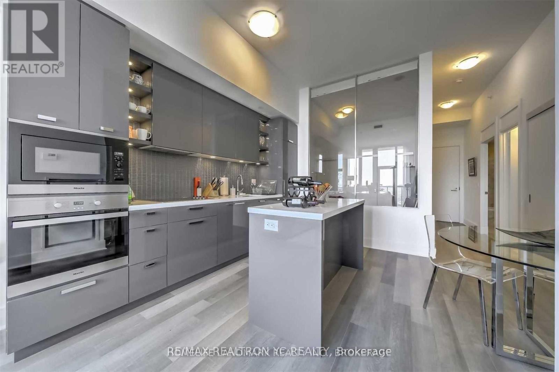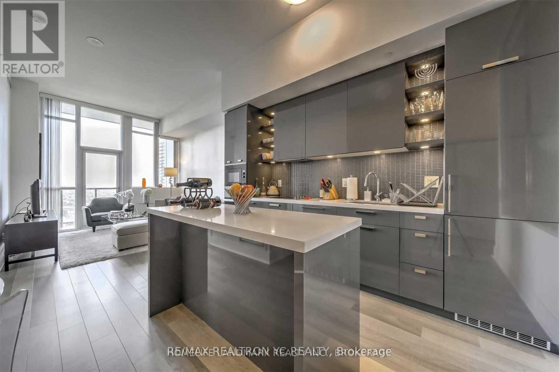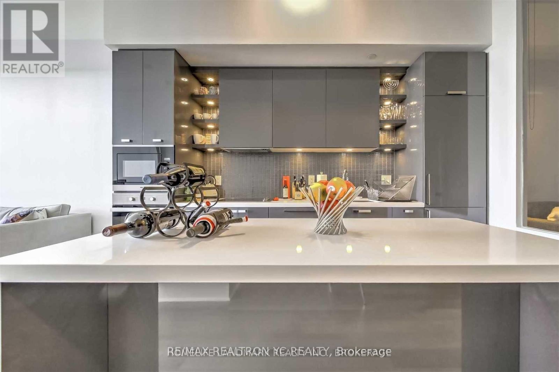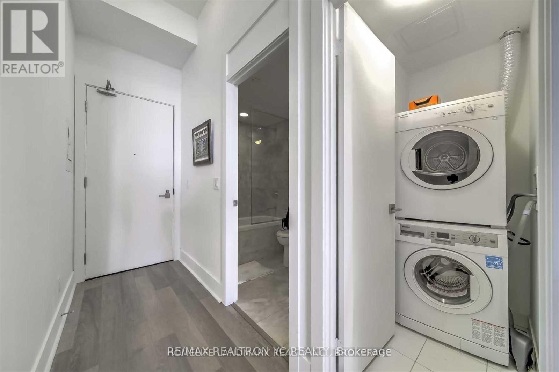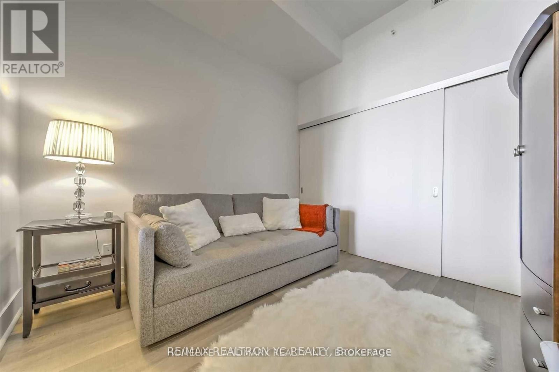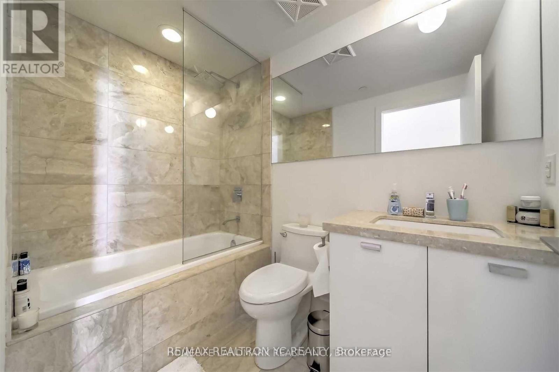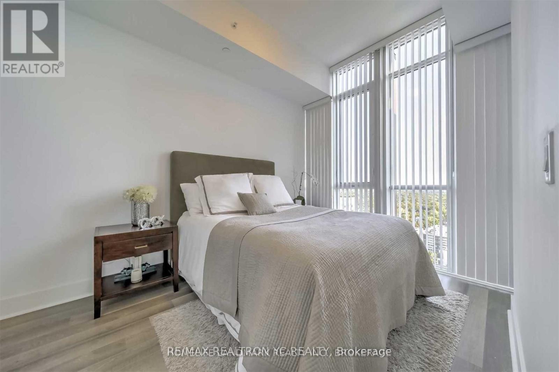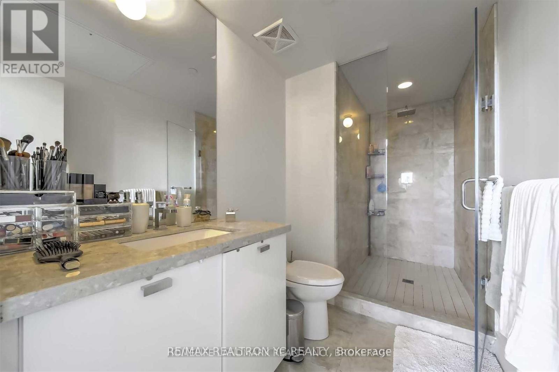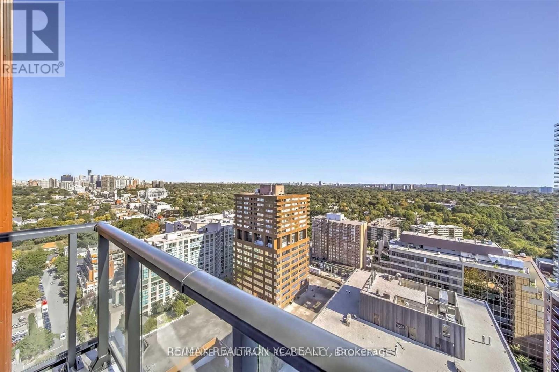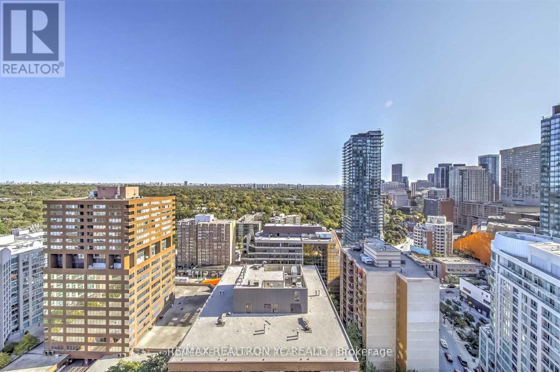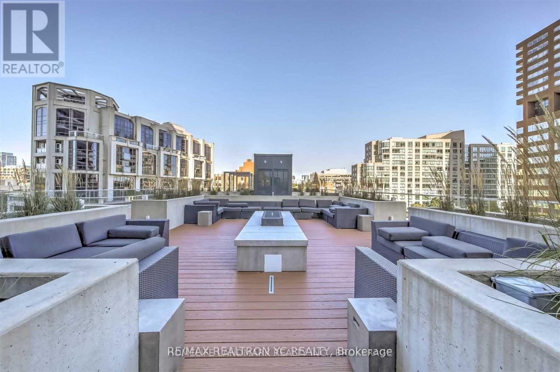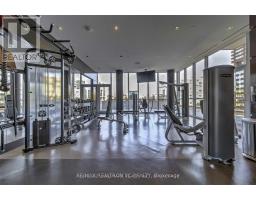2 Bedroom
2 Bathroom
Central Air Conditioning
Forced Air
$3,650 Monthly
In the Heart of Yorkville. 10ft Ceiling Height with clear and unobstructed East view. Upgradedand Modern Finishes, B/I Appliances, Split 2 Beds, 2 Wash, Practical Floor Plan. Floor to CellingWindows. Living has W/O to Balcony. Large Primary with Ensuite, Large 2nd bed with large window.Stepts to Yorkville, Rosedale and Yonge-Bloor subway station. **Pictures are from the previous, Professional cleaning will be done prior to the occupancy. **** EXTRAS **** Fridge, Stove, Dishwasher, B/I Microwave, Washer, Dryer.All window Coverings, All ELFs (id:47351)
Property Details
| MLS® Number | C8247370 |
| Property Type | Single Family |
| Community Name | Annex |
| Features | Balcony |
| Parking Space Total | 1 |
Building
| Bathroom Total | 2 |
| Bedrooms Above Ground | 2 |
| Bedrooms Total | 2 |
| Cooling Type | Central Air Conditioning |
| Exterior Finish | Concrete |
| Heating Fuel | Natural Gas |
| Heating Type | Forced Air |
| Type | Apartment |
Land
| Acreage | No |
Rooms
| Level | Type | Length | Width | Dimensions |
|---|---|---|---|---|
| Main Level | Living Room | 3.96 m | 3.11 m | 3.96 m x 3.11 m |
| Main Level | Dining Room | 3.69 m | 3.11 m | 3.69 m x 3.11 m |
| Main Level | Kitchen | 3.69 m | 3.11 m | 3.69 m x 3.11 m |
| Main Level | Primary Bedroom | 3.38 m | 2.77 m | 3.38 m x 2.77 m |
https://www.realtor.ca/real-estate/26769559/2306-32-davenport-rd-toronto-annex
