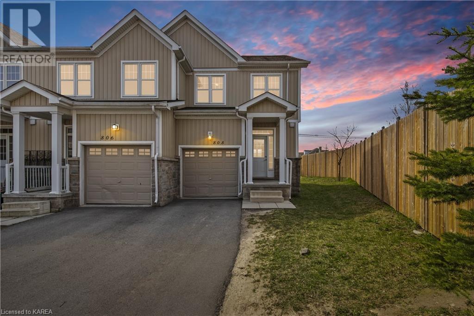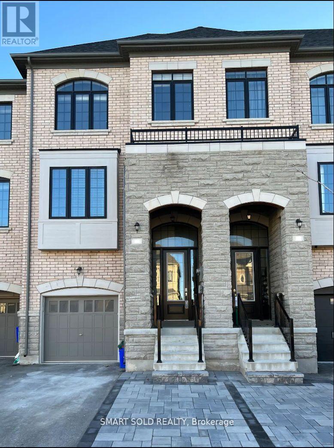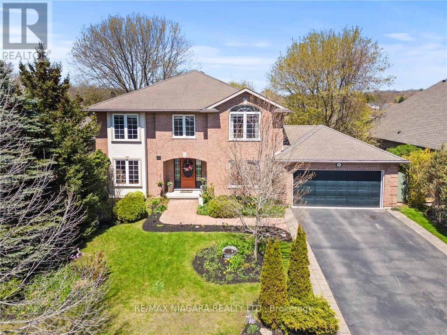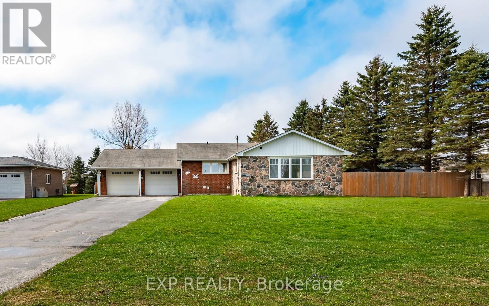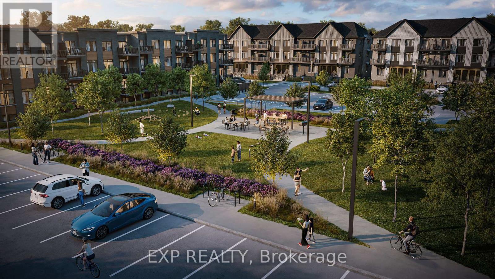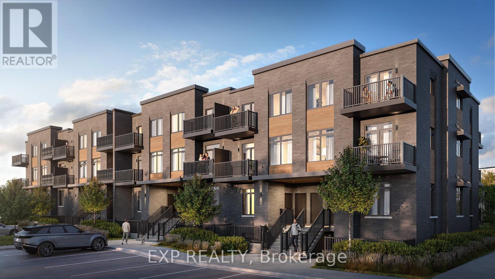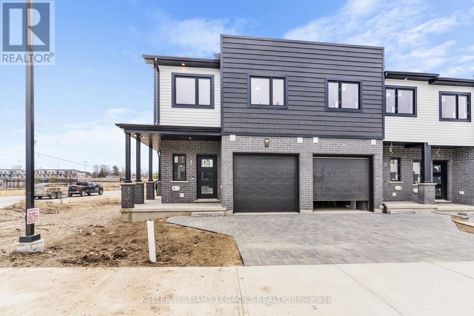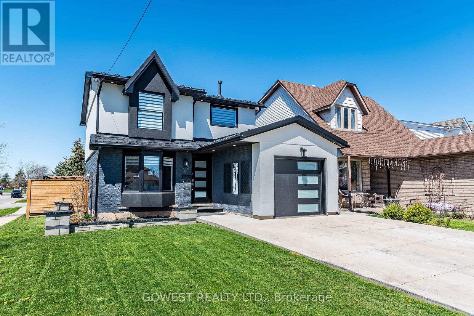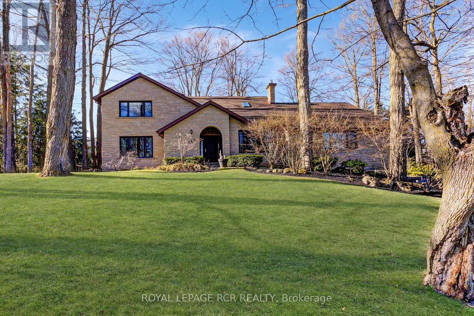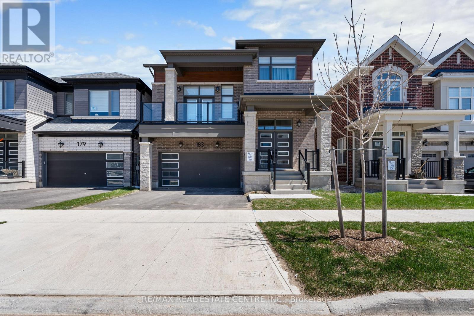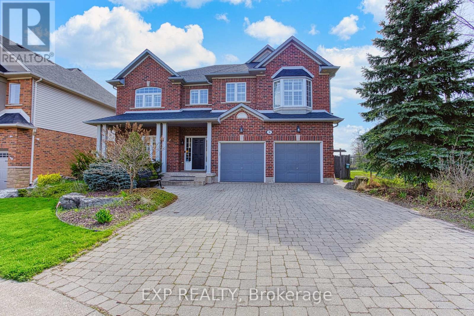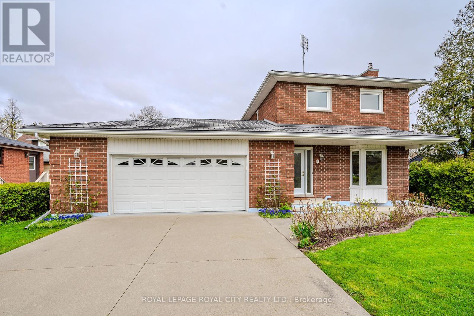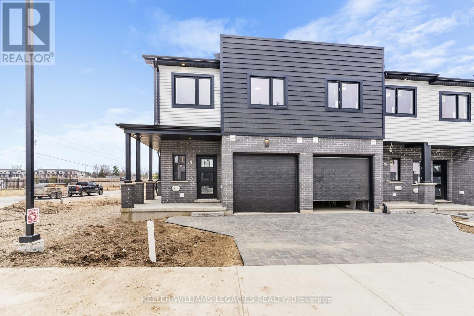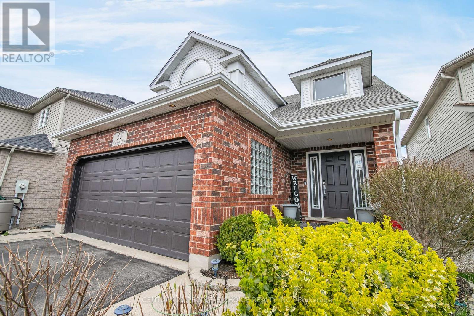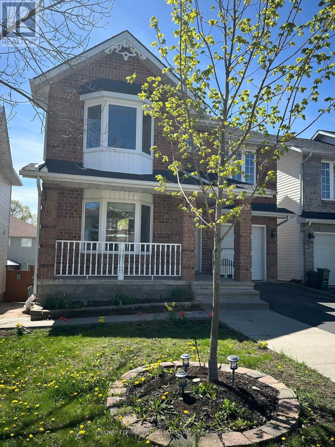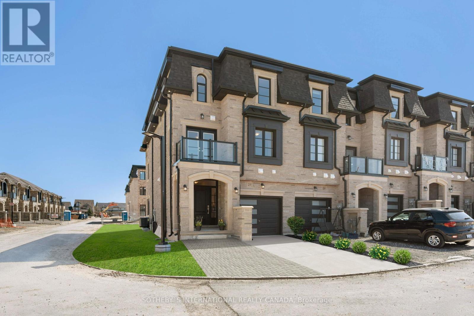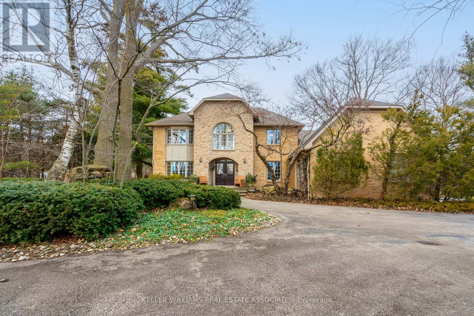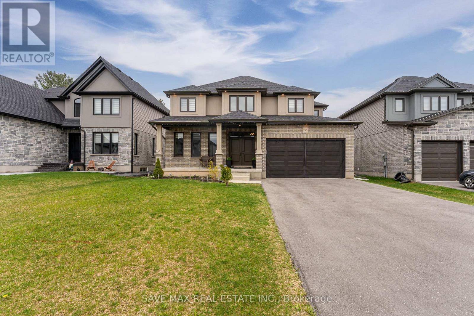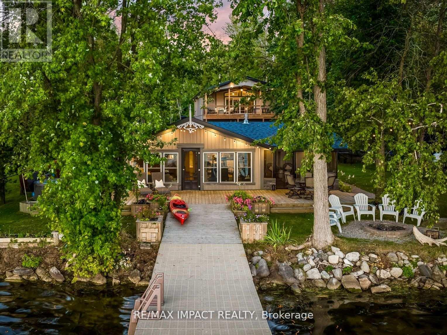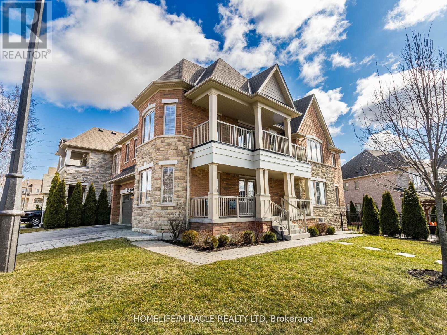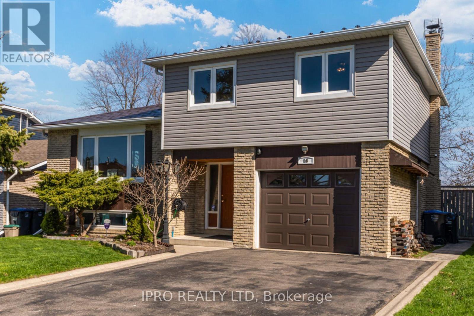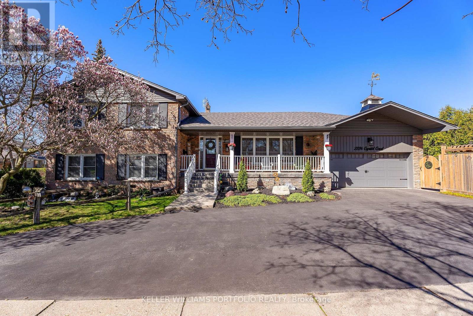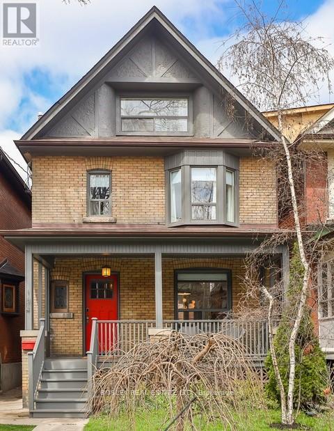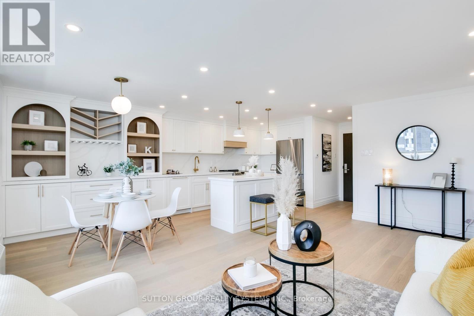808 Newmarket Lane
Kingston, Ontario
Welcome to 808 Newmarket Lane! Location is key, and this property boasts an unbeatable one! Situated right beside the new third crossing, it offers easy access to CFB Kingston (perfect for military families), downtown Kingston, and Highway 401, all within minutes. This home features three bedrooms and three bathrooms, including a beautiful ensuite, providing ample space for the whole family. The single-car garage adds convenience for parking and storage. Several upgrades have been made to enhance the home's appeal, including new quartz countertops and stainless steel appliances in the kitchen. Updates to all three bathrooms, including new flooring, light fixtures, and counters, add a touch of luxury throughout. The unfinished basement presents an opportunity to create a fantastic rec room or additional living space, allowing you to tailor it to your specific needs and preferences. Don't miss the opportunity to make 808 Newmarket Lane your new home, where convenience, comfort, and modern upgrades come together seamlessly. Welcome to a lifestyle of ease and elegance in Kingston. (id:47351)
15 Allegranza Ave
Vaughan, Ontario
Modern And Luxurious 3 Bedroom Townhouse Located In A Quiet Street. Prime Location In The Heart Of Vaughan! Main Floor & 2nd Floor Only. Owners Live On The Ground Floor Suite With Separate Entrance. It Features Pot Lights And Gleaming Laminate Floors Throughout, An Open Concept Main Floor, Sun-Filled Rooms With Plenty Of Natural Light. Large Kitchen With Eat-In Bar And Pantry. Master Bedroom With 5 Pc Ensuite And Double Walk-In Closet. Walking Distance To Park, Elementary/Secondary School. 5 Mins To Hwy 400, Canada's Wonderland, Vaughan Mills Mall And Vaughan Hospital. Close To Nearby Supermarkets, Restaurants, Community Centre, Public Transportation. **** EXTRAS **** Fridge, Stove, Dishwasher, Washer, Dryer, Elf, Window Coverings. Own Laundry And Separate Entrance. Two Driveway Parking. (id:47351)
62 Rolling Meadows Blvd
Pelham, Ontario
Welcome to this executive two-story home nestled in one of Fonthill's most coveted neighborhoods. From the moment you arrive, its allure is unmistakable. Step into the grand foyer, where a graceful rounded staircase greets you. To your left, a versatile den transitions from a cozy sitting area to a productive office space. To the right, discover an adaptable office that could transform into a main floor bedroom. Journey through this exquisite home and be captivated by the elegant formal dining room, anchored by a stunning large window that bathes the room in natural light, creating an inviting atmosphere for gatherings. The centrally located kitchen offers seamless accessibility from both the dining room and the heart of the home, ensuring functionality and flow. With generous proportions, the eat-in kitchen boasts granite countertops, a stylish backsplash, a peninsula for gatherings, featuring windows, and garden doors revealing a tranquil backyard oasis with mature trees. Relax and unwind in the inviting living room, featuring a cozy gas fireplace and expansive windows with more views of the backyard. Completing the main floor is a thoughtfully updated 2-piece bathroom and a convenient laundry room leading to the double car garage, adding practicality. Ascend the staircase to discover three generously sized bedrooms and a well-appointed 4-piece bathroom. The fourth bedroom is the expansive primary retreat, flooded with sunlight and offering ample space for a private seating area. Pamper yourself in the luxurious 4-piece ensuite, providing a sanctuary for relaxation. The unspoiled basement presents a blank canvas, awaiting the personal touch of its new owner. Outside, the meticulously landscaped grounds create a picturesque backdrop, while the proximity to the park, tennis club, and scenic walking trails epitomizes the essence of an active family lifestyle. Experience the space and comfort this home embodies while embracing Fonthill living at its finest. (id:47351)
280 Doyle St
Southgate, Ontario
Updated from top to bottom! Gorgeous 5 bedroom, 3 bathroom move-in ready home on a huge 95 X 296 ft lot close to skatepark, pool, library, park, arena + more!. Inside this carpet-free home features an open-concept layout flooded with natural light and a beautiful stone featurewall. The spacious kitchen has a massive island complete with a prep sink, seating, plenty of cupboard space, and a massive window overlooking the yard. It also makes it easy to entertain guests inside or out with direct access to the rear deck through the dining room. Convenient garage entry into the spacious mudroom with main-floor laundry makes organization a breeze. Downstairs is another 1700 sqft of living space complete with an office, massive rec room, kitchenette, 2 great sized bedrooms, and 3pc bathroom making it a perfect in-law suite. Plus plenty of storage space. **** EXTRAS **** Mature lot, windows & doors (2019), extra large driveway w/ no sidewalk, new rain showerheads, and upgraded light fixtures. (id:47351)
#195 -824 Woolwich St
Guelph, Ontario
Northside by Granite Homes - This brand-new unit has two bedrooms, two bathrooms, and two balconies with an expected occupancy of August 2025! You choose the final colors and finishes, but you will be impressed by the standard finishes - 9 ft ceilings on the main level, Luxury Vinyl Plank Flooring in the foyer, kitchen, bathrooms, and living/dining; polished quartz counters in kitchen and baths, stainless steel kitchen appliance, plus washer and dryer included. There are flexible parking options for 1 or 2 vehicles you can purchase a parking space for $25,000 and/or lease a space for $100/month plus HST. Extended deposit with only 5% due at firming and 5% in 120 days. Low condo fees of $186 per month, but there is a VIP Promotion of Free Condo Fees for Two Years! Common amenities also include green space with integrated pathways and pergola. The project will total 200 one-storey flats and two-storey stacked townhomes ranging from 869 square feet 1152 square feet. Located in a peaceful suburban setting with the excitement of urban accessibility in this highly convenient location next to grocery, shopping, and restaurants. Visit the on-site sales centre or contact us for a full package of floor plans, pricing, site map, and area features. (id:47351)
#192 -824 Woolwich St
Guelph, Ontario
Welcome to Northside, presented by award-winning builder, Granite Homes. The project is adjacent to Smart Centre Guelph and consists of 200 one-storey flats and two-storey stacked townhomes ranging from 869 square feet 1152 square feet. This Terrace Level Unit has two beds and two baths over 993 square feet of main floor living, with an additional 73 sq ft of outdoor space plus storage locker. You will be impressed by the standard finishes - 9 ft ceilings throughout this unit, Luxury Vinyl Plank Flooring in the foyer, kitchen, bathrooms, and living/dining; polished quartz counters in the kitchen and baths, stainless steel kitchen appliances, plus a washer and dryer included. There are flexible parking options for 1 or 2 vehicles you can purchase a parking space for $25,000 and/or lease a space for $100/month plus HST. Extended deposit with only 5% due at firming and 5% in 120 days. Low condo fees of $186 per month, but there is currently a VIP Promotion of Free Condo Fees for Two Years! Common amenities also include green space with integrated pathways and pergola. Located in a peaceful suburban setting with the excitement of urban accessibility in this highly convenient location next to grocery, shopping, and restaurants. Visit the on-site sales centre or contact us for a full package of floor plans, pricing, site map, and area features. (id:47351)
6-3557 Colonel Talbot Rd Rd
London, Ontario
Introducing luxurious collection of 2 Story high end town homes with finished basement located in the South of London where luxury meets convenience. High-end upgrades with a contemporary touch included in the price with value of over $70,000. These luxurious towns come with upgrades such as a custom glass shower in the master ensuite, high-end flooring, quartz kitchen countertops, quartz tops in all 4 washrooms, designer light fixtures, LED pot lights, massive backyards with wooden decks . This Property Is Surrounded By top notch Schools, Shopping Malls, Parks, Banks, Restaurants, And Is Minutes Away From The Public Transit . This property features dining having patio doors leading to your own private backyard with patio deck included! Heading upstairs you will be greeted with a spacious landing area where you will find 3 generous-sized bedrooms. Primary bedrooms boasts large walk-in closet and spa like ensuite bath, double vanity and walk-in shower. Finished Basement having Beautiful Living, Bedroom ,Kitchen and Full washroom **** EXTRAS **** Ac Included (id:47351)
123 Dewitt Rd
Hamilton, Ontario
A Real Designer Masterpiece! Stunning Modern Detached Home Completely Renovated in 2023, Filled with Luxurious Upgrades, Finishes and Abundant of Natural Light. Featuring Open Concept Layout, Custom Floor to Ceiling Wainscoting and Crown Mouldings, Premium White Oak Engineered Hardwood Flooring Throughout, Oak Staircase with Glass Railing, Stylish Custom Millwork includes Built in Modern Wall Unit in Living Room, Custom Closets and Organizers in the Bedrooms, Custom Extended Kitchen Cabinets with Pantry, Quartz Countertops and Quartz Backsplash, High-end Appliances including Bosch Coffee Maker and Microwave. Spacious Primary Bedroom Offers Elegant Wainscoting with Sconces, Custom Night Tables and Dresser, Walk-in Closet With Organizers, 5 Pc Bathroom offers Double Vanity with Quartz Counter, Steam Shower and Heated Floor. Enjoy Finished Lower Level with Wet Bar, Office/Gym, Recreation Room and 3 pieces Bathroom with Steam Shower. Separate Entrance to the Lower Level offers Possibility of In-law Suite. Private, Fenced Professionally Landscaped Backyard is Perfect for Relaxation and Entertainment. It includes Entertainment Unit with TV and Fireplace, Deck with Glass Railing, Pergola, Stone Tiles Patio, Above Ground Large Swimming Pool and Jacuzzi. Additional features of this Exceptional Home Include: Two Laundry Rooms On Upper and Lower Level, Access to the Garage, Heated Garage, Concrete driveway for 4 Cars, New Windows, New Doors, New Metal Roof, Solid Stucco and Brick Exterior. Property is Conveniently Located in Prime Area of Stoney Creek with View of the Escarpment, Close to Transit, Highways, Schools, Shopping, Parks and Trails. Do Not Miss This Beautiful Property that is a Perfect Blend of Modern Style and Functionality Offering Comfortable and Elegant Living Experience! ** This is a linked property.** **** EXTRAS **** All Window Coverings, All Elf's, Stainless Steel Fridge, S/S Gas Stove, S/S Built In Dishwasher, B/I Bosch Coffee Maker and Microwave, 2 Front Load Washers, 2 Front Load Dryers, GDO and Remote, Hot Water Tank Owned, Hi-Eff. Furnace (2023). (id:47351)
117 Birch Grve
Shelburne, Ontario
Welcome to this exceptional custom two-story stone home, a true gem nestled on a mature .6-acre lot with 151' of frontage in Shelburne's most coveted neighborhood with no through traffic. This home offers 3 bedrooms, 4 baths, and a finished basement, making it a must-see in this sought-after family-friendly area of town. On the main floor, the updated custom kitchen serves as the heart of the home, featuring quartz countertops, ample cupboard space, a breakfast bar, and quality stainless steel appliances (including a double wall oven and induction cooktop). The kitchen also offers a walkout to the spacious private composite deck. The family room boasts a cathedral ceiling and a floor-to-ceiling stone fireplace encasing a free-standing Napoleon gas stove. The stone entryway leads to front foyer and features a walk-in coat/storage closet and a circular oak stairway with above skylight that leads to the upper level, where the spacious primary bedroom awaits. It includes an oversized walk-through closet that leads to the newly renovated 3-piece ensuite bathroom. Throughout the home, take note of the oak/pine doors/trim and casing, as well as the hardwood and porcelain flooring and plush broadloom. Access the double oversized attached garage from either the mudroom or the lower level. The finished lower level boasts a recreation room with an additional gas stove, exercise room, 3 separate walk-in storage areas, 3-pc bathroom and a utility/laundry area. Very easy to modify the lower level to add an additional bedroom etc. Additionally, there's a separate single garage/workshop for all your extra toys or upcoming projects! At over half an acre, the property is perfect for entertaining and features an oversized composite deck, relaxing firepit area, separate garage/workshop, a children's play fort, and professional landscaping with perennial gardens and maple trees. **** EXTRAS **** Gas line to BBQ. A short walk to Rec/Community Centre, Schools, Park, Downtown etc. An easy 50 Minute commute to North Brampton, 20 mins to Orangeville, 45 mins to Collingwood. (id:47351)
183 Histand Tr E
Kitchener, Ontario
This new listing goes above and beyond with its inclusion of built-in appliances, further enhancing its luxurious appeal and convenience. Set in the highly sought-after Huron area, this residence offers a seamless blend of sophistication and functionality, making it a standout choice for discerning buyers. As you explore the home, you'll immediately notice the sleek built-in appliances in the kitchen, seamlessly integrated into the cabinetry for a streamlined and modern look. From the high-end refrigerator to the state-of-the-art oven and microwave, every detail has been carefully considered to elevate the cooking experience. The basement, with its high ceilings, presents a versatile space that can be customized to suit your needs, whether you envision a home theater, a gym, or a cozy retreat. Meanwhile, the family room and great room provide ample space for relaxation and entertainment, ensuring there's something for everyone in the household. Throughout the home, over $100,000 worth of upgrades are evident, from the luxurious finishes to the cutting-edge technology. Gleaming hardwood flooring graces the main floor, adding warmth and elegance to the ambiance. With four bedrooms and three and a half bathrooms, there's plenty of room to accommodate your family's needs comfortably. Oversized windows flood the interior with natural light, creating a welcoming atmosphere that complements the serene surroundings of the Huron area. This residence truly offers the epitome of upscale living, with its built-in appliances, luxurious upgrades, and sought-after location. Don't miss out on the opportunity to make this exceptional home your own and experience the pinnacle of refined living (id:47351)
9 Riesling St
Grimsby, Ontario
Nestled in the town of Grimsby, 9 Riesling Street shows a blend of luxury and comfort. This exceptional residence boasts a multitude of features that cater to both relaxation and entertainment. Situated adjacent to the majestic escarpment, the home enjoys a sense of tranquility and privacy, offering breathtaking views and a connection to nature that is truly unparalleled. One of the standout features of this residence is the impressive basement featuring a theater room along with a wet bar. This dedicated space offers the ultimate cinematic experience and entertaining paradise for family and friends. Outside, the backyard oasis, hosting a heated inground pool. Perfect for relaxing on warm summer days or hosting poolside gatherings, this outdoor retreat is sure to become a favorite destination for making memories. The home's location is also highly desirable, with close proximity to the new high school and YMCA, offering convenience for families with children. Easy highway access ensures effortless commuting to nearby cities and attractions. The upper level offers five generously sized bedrooms, each offering comfort, privacy, and ample space to unwind. 9 Riesling St presents an extraordinary opportunity to experience the luxury living in Grimsby. From its stunning amenities and scenic surroundings to its convenient location and spacious interiors, this residence offers a lifestyle of unparalleled comfort and sophistication. (id:47351)
2 Beverley St
Guelph, Ontario
Nestled in one of the most coveted neighbourhoods, where timeless elegance meets modern comfort, this stunning residence at 2 Beverley St, embodies meticulous care and attention to detail. Boasting 3 bedrooms, 3 full bathrooms, and a powder room, this home offers spacious living areas perfectly suited for both relaxation and entertainment. Step inside to discover beautifully maintained wood parquet flooring that adds warmth and character to every room. The heart of the home is adorned with two gas fireplaces, creating a cozy ambiance for chilly evenings. Imagine unwinding in the inviting living room while basking in the glow of the flickering flames. No detail has been overlooked in this meticulously maintained abode. From the newer Bavarian windows that flood the interior with natural light to the recently installed metal roof that ensures years of worry-free living, every aspect of this home exudes quality craftsmanship and enduring charm. For those who love to cook and entertain, the well-appointed kitchen is a dream come true. With ample cabinetry, sleek countertops, and modern appliances, it offers both style and functionality. Step outside to discover your own private oasis, a composite deck overlooking one of the nicest lots in the ward. Whether you're enjoying your morning coffee al fresco or hosting summer BBQs with friends and family, this outdoor space is sure to impress. Additional features include a new Lennox A/C system, a newer furnace for added comfort, and a fresh coat of paint throughout, adding to the home's appeal and value. Don't miss your chance to own this extraordinary residence, where luxury living meets timeless charm. (id:47351)
7-3557 Colonel Talbot Rd Rd
London, Ontario
Welcome to luxurious collection of 2 Story high end Ravine town homes with finished basement located in the South of London, These townhomes feature all high-end finishes with a contemporary touch. These luxurious towns come with upgrades such as a custom glass shower in the master ensuite, high-end flooring, quartz kitchen countertops, quartz tops in all washrooms designer light fixtures massive backyards ravine lots no house on the back . This Property Is Surrounded By Schools, Shopping Malls, Parks, Banks, Restaurants, And Is Minutes Away From The Public Transit . This property features dining having patio doors leading to your own private backyard with patio deck included! Heading upstairs you will be greeted with a spacious landing area where you will find 3 generous-sized bedrooms. Primary bedrooms boasts large walk-in closet and spa like ensuite bath, double vanity and walk-in shower. Finished Basement having Beautiful Living, Bedroom ,Kitchen and Full washroom. **** EXTRAS **** Ac Included. (id:47351)
52 Grey Oak Dr
Guelph, Ontario
This spectacular completely upgraded 2 story home in one of Guelph's most popular south end neighborhoods is now available for you. The main floor is bright & spacious with an upgraded kitchen sink and faucet and stove hood fan (2018). Full pantry custom cabinetry renovation with brand new top of the line appliances(2023) Samsung & LG all WIFI connected California shutters, separate entrance to basement for future need. New furnace and AC installed 2020. Basement is finished with legal city permit 2023 spent $100,000 with bathroom, bar with fridge. Double level deck - legal city permit with privacy wall. Full master bath renovation - $25,000 with walk in shower 2022 including Kohler bidet + Moen shower system.Between 2 elementary schools and 2 major parks. Buyer /Buyer agent to verify taxes & measurements. There is a $100 annual fee for the community. **** EXTRAS **** Smart double oven gas stove, smart fridge with built-in TV/Tablet, and camera and full beverage station inside. Smart dishwater, smart stacked LG washer/dryer all with warranty. (id:47351)
117 Dalgleish Ave
Kingston, Ontario
Welcome to this fantastic three-bedroom home nestled in the desirable east end! This spacious residence boasts 3 bedrooms and 2.5 baths on the upper two floors of this home, complemented by a convenient kitchenette and a three-piece bath in the basement, perfect for an in-law suite or guest quarters. Enjoy the bright and airy ambiance of the walkout basement, featuring high ceilings and expansive windows that flood the space with natural light. The double-wide driveway easily accommodates two cars side by side, while the fully fenced yard offers privacy and security. Inside, the open concept layout seamlessly connects the kitchen, dining, and living areas, ideal for entertaining friends and family. Additionally, the inside entry from the garage into the laundry room adds practicality to daily routines. Each bedroom offers ample space for relaxation and personalization. **** EXTRAS **** Benefit from close proximity to east end amenities, with quick access to downtown and the 401 for added convenience. Don't miss the opportunity to make this your next home! (id:47351)
#25 -675 Victoria Rd N
Guelph, Ontario
Brand new exquisite 5 bedroom 3+1 Bathroom townhome close to Guelph Lake. Townhouse complex is complete. Small boutique style development, only 31 units in total. All units are built and in drywall stage, 19 units remaining. Builder is offering a $10,000 credit for upgrades and 5 year free condo fees for a limited time! Unit comes with Tarion warranty. The builder will install fencing around each individual backyard. Buyers can choose finishes, occupancy 60-90 days. North Ridge Upscale Towns, where exceptional comes as a standard. Unmatched superior quality and building workmanship. Finishes include hardwood floors and stairs, crown moulding, free standing soaker tub, granite counter tops with undermount sinks. Interior unit with 9 ceilings in basement, and oversized windows. The french provincial inspired exteriors are beautifully finished with upgraded stone, decorative columns with modern glass railings and accented by arches and keystones. RealPro has presented a brilliant grouping of finishes, paired with stunning sight lines and spacious layouts that make these homes ultra luxurious. Backing onto a beautiful buffer of green space. These gorgeous properties sit at the edge of Guelph, just moments to Guelph Lake and Guelph Lake Sports Fields. Less than 10 minutes to Guelph University. **** EXTRAS **** Vast trails, the two rivers, University of Guelph and the Sat morning Farmer's Market - all local favourites - Unit is in drywall stage, buyers can choose finishes, occupancy 60-90 days. (id:47351)
7 Blackberry Pl
Hamilton, Ontario
Located on Coveted Blackberry Place this stunning estate home offers 3700 square feet situated on 4.35 beautiful tree lined Acres. Boasting 4+1 Bedroom, 4 Bath and 3 car garage with arguably one of the best layouts we have ever seen this is the one you've been waiting for. The expansive main floor offers a traditional Centre Hall plan with formal living and dining room, large upgraded eat in Kitchen W'Island, B/I appliances and W'W/O to Deck, two offices, laundry rm, main floor full bath a den, and a massive sunken family room with wood burning fire place. The upper level of this home features a primary suite W'W/I closet, and a 5 pc en-suite. The 3 additional bdrms all generous in size boast broadloom dbl closets or walk in closets, and there is a spacious main 5 piece bath. The partially finished basement boasts 1 bdrm, 1 bath & separate entrance - endless potential and could be the perfect teen retreat or in-law suite. **** EXTRAS **** Enjoy unwinding in your picturesque treed back yard space with a generous sized deck, fenced in salt water pool and a pool house this is theperfect spot for entertaining or a quiet summer night. Truly an incredible property must be seen! (id:47351)
56 Burton St E
East Zorra-Tavistock, Ontario
Welcome to the beautiful Detached home built in 2021 in Innerkip. This 3 bedroom home has Stone and brick exterior, covered porch, 2 car garage, double entry door and a huge fully fenced backyard with lot size of 52.28x118.58!! With approx 2200sqft living space with a beautiful Formal Room, Great Room with a cozy fireplace, laundry, powder room and a Study(which can be used as a 4th bedroom) on the main floor apart from amazing Kitchen area and Dinette!! Upper Floor featuring Open to Below Concept, a Master Bedroom with W/I Closet and normal Closet with ensuite washroom, 2nd and 3rd bedroom and a full washroom with a Linen closet as well in the lobby. Basement unfinished, opportunity to make it as you like it!! The property has beautiful backyard with Gazebo, fireplace & vegetation/plantation. A must see property with ample of natural lights, high quality finishes, minutes away from HWY 401/403, School, Downtown Woodstock, Golf Course & All other Amenities. **** EXTRAS **** Builder Trevalli homes. (id:47351)
214e Hemlock Lane
Trent Hills, Ontario
Whoever said you cant have it all has never been to 214E Hemlock Lane. UNIQUE OPPORTUNITY: 2 waterfront dwellings, 1 property! FIRST DWELLING: 2 storey, 4 season dwelling built in 2019 and beautifully finished, featuring airy open concept with vaulted ceilings and spectacular windows, 2 bed + 2 bath with fantastic workshop/garage space complete with in floor heating, upper & lower decks perfect for entertaining. Primary suite boasts a his and hers walk-in closet, 4pc ensuite, custom barn doors and stunning views of the lake and trees. SECOND DWELLING: 3 season cottage fts open concept with 3 br, 1 bath, with large deck that connects to the dock and sunroom overlooking the gorgeous lake views. Bunkie adds additional br. Enjoy the western exposure sunsets off the 48'x8' dock or from your lakeside sauna, hot tub, and fire pit. Incredible fishing, boating, swimming, snowmobiling, ATVing and more! Excellent income potential or multifamily investment, under 2 hours from Toronto on the Trent System! When they say a home offers an entire lifestyle, this is the one they're talking about! **** EXTRAS **** 10 mins to Campbellford w/ incredible restaurants, trails & shops. 30 mins to Peterborough, 30 mins to 401. Nearby access to snowmobile, ATV, hiking trails. Water access through Trenton to Georgian Bay. Sandy bottom lake great for swimming. (id:47351)
129 Leadership Dr
Brampton, Ontario
Step into this exquisite executive 5-bedroom detached residence, nestled on a corner lot in the highly coveted Bram west community within credit valley Enjoy the unobstructed front view of the wooded area, abundant natural light floods through expansive windows, highlighting the 9-foot ceilings with the potlights on the main level. Recently refreshed with a fresh coat of paint, this home offers convenient access from the garage to the mudroom. the lower level features two bedrooms alongside a den a spacious living area, a cozy family room, and a complete washroom, providing ample accommodation and flexibility. Portlights in the basement. Outside, the professionally landscaped backyard is a true OASIS, complete with a stunning deck and a pergola, perfect for hosting and entertaining guests in a sophisticated manner. Close to parks, Schools, Worships places, transit. **** EXTRAS **** Fridge, stove, dishwasher, Washer & dryer, Air conditioner, Garage door opener and all existing blinds/ curtains, ELfs (id:47351)
16 Jerome Cres
Brampton, Ontario
Charming family home in Brampton's ""J"" section! Tucked away on a quiet street and backing on to green space. Step inside to discover a spacious living area flooded with natural light. The open-concept layout seamlessly connects the living room to the dining area and kitchen, fostering an ideal flow for entertaining guests. Enjoy winter nights by your wood-burning fireplace or step outside to your inground pool for endless summer fun. This meticulously maintained home is only a short walk to the lake, parks, trails, and public and catholic primary schools. Your perfect retreat awaits, make it yours today! **** EXTRAS **** Metal Roof (2007) with 50 yr warranty, Furnace & A/C (5yrs), Siding, Soffits, Eavestroughs, Insulation (8yrs), Pool Pump (3yrs), Pool Liner (1yr) (id:47351)
2226 Capulet Crt
Mississauga, Ontario
Beautifully Renovated, Freshly Painted Spacious 4-Level Sidesplit On Sunny Premium Corner Private Court Lot, Hardwood Floors, Updated Open Eat-In Kitchen With Granite Counters(2016), Large Spacious Principle Rooms, Separate Entrance To +1 Bedroom And Family Room With Gas Fp & Basement, Plumbing R/I in Bsmt; Private Circular Drive(2017);New Roof, Soffits And Fascia(2020-21);Newer Privacy Fenced Yard;Close To Schools, Shopping, Hospital, Qew, GO &Public Transit. **** EXTRAS **** Existing S/S Appl: Dbl Dr Fridge, Jenair Down-Draft Range, B/I Dishwasher(2020); White FrontLoad Washer/Dryer; H/E GB&E(2009); CAC(2009);CVAC(motorized component replaced 2018); All Electric Light Fixtures(except as excluded); (id:47351)
154 Galley Ave
Toronto, Ontario
Welcome to this impeccably cool detached Edwardian gem on Galley Ave, steps from Roncesvalles Ave. Lovely deep front porch. Main Floor Renovated ( 2022) by Dart Studio blending classic charm w/ contemporary flair. Enjoy this sunny open concept layout w/hardwood floors throughout. The chef-inspired kitchen boasts top-of-the-line appliances. Retreat to the backyard oasis w/large deck & versatile shed/studio (2021). Main bedroom features grand bay window & ample closet space. All 4 bedrooms are bathed in light & generously sized. Lower Level offers a nanny or rental suite w/separate entrance. High Efficiency heating system (2022) & hot water on demand (2022) ensure worry free comfort. Discover vibrant Roncesvalles, close to High Park & Sorauren Park, shops & restaurants. Easy street parking w/permits. Walk score 96/ Transit Score 78. Very convenient access to TTC, Lakeshore & Gardener,427 and UP express. (id:47351)
#1101 -65 Southport St
Toronto, Ontario
Welcome Home! Experience the Epitome of Modern Comfort in this Meticulously Designed, Fully Renovated 2-Bed, 2-Bath Unit. This Unit Features: Spectacular, Bright Open-Concept Living Area with Walk-out to Large Balcony & Bright Sun Filled South West Views. Gorgeous High-End Engineered Hardwood Floors Flowing Seamlessly Throughout the Entirety of the Space. State Of The Art Gourmet Kitchen Boasting Opulent High-End Quartz Countertops & Backsplash, Top Of The Line S/S Appliances, Built-in Dishwasher & Floor-to-Ceiling Pantry. Stunning In-Suite Laundry Room with High-End Washer & Dryer. Unparalleled Craftsmanship - Custom Millwork & Custom Built-ins Throughout. Spacious & Airy Bedrooms with Walk-in Closet in Primary Bedroom. Gorgeous Lux Bathrooms Featuring Custom Vanities & Quartz Countertops. All New Doors and Hardware, Ample Storage Space, Parking, Locker & More! Building Common Areas Recently Updated, Elevators and Lobby Furniture Still to Come! Truly A Must See! Will Not Disappoint! **PUBLIC OPEN HOUSE SATURDAY AND SUNDAY, MAY 11/12TH** 2 - 4PM! **** EXTRAS **** Extremely Well Managed Building in Highly Sought After Location! Just Steps From: Top-Rated Schools,High Park,Bloor West Village,Lake, Highways, Airport & Downtown, Ttc at Door. *All Inclusive Low Maintenance Fees - includes cable+internet* (id:47351)
