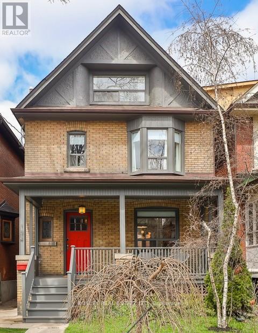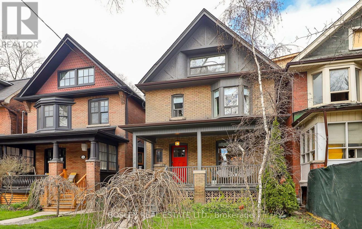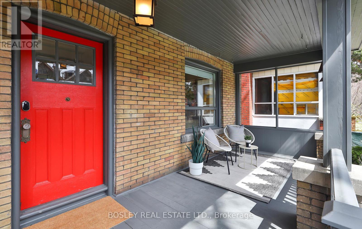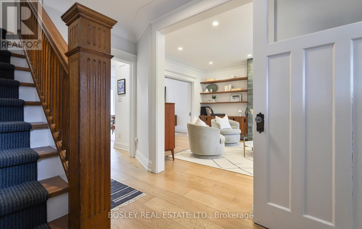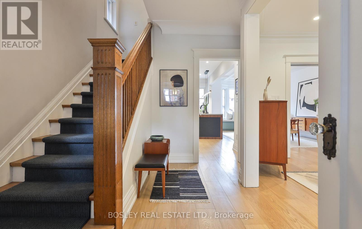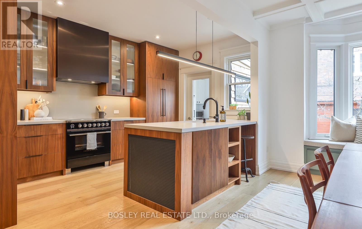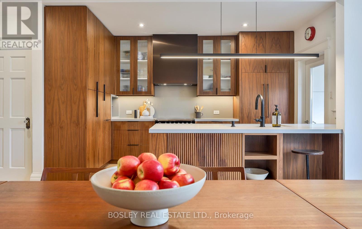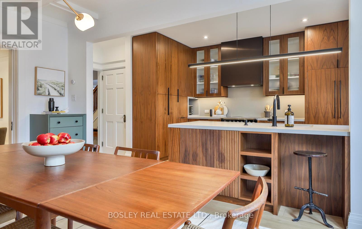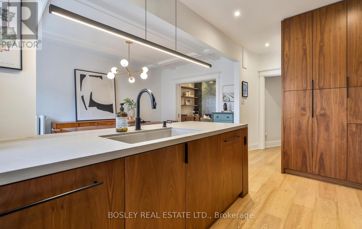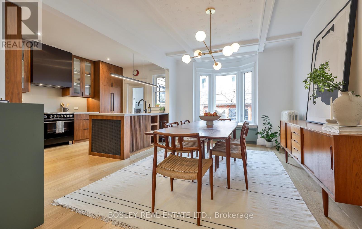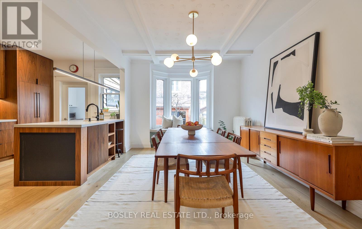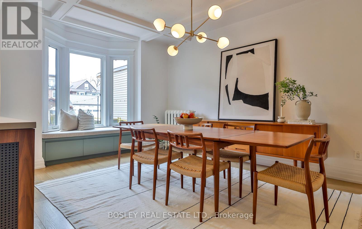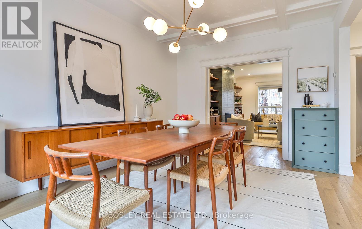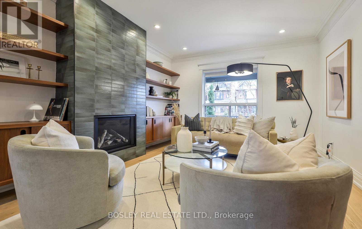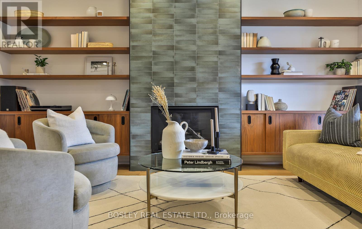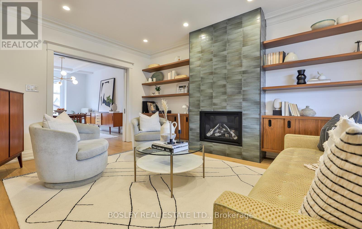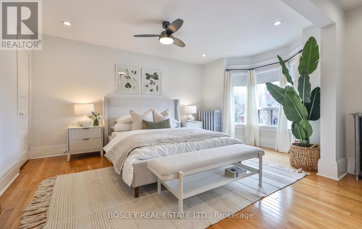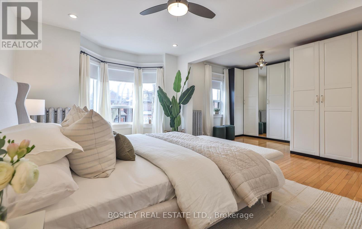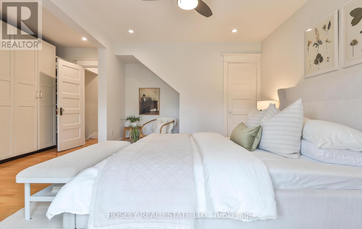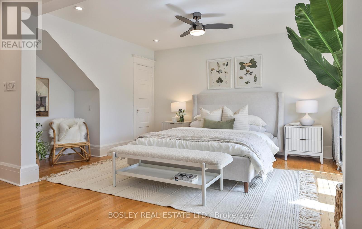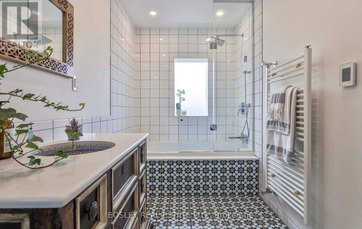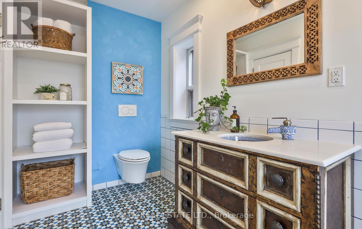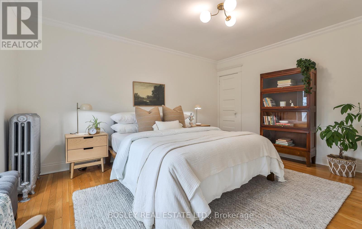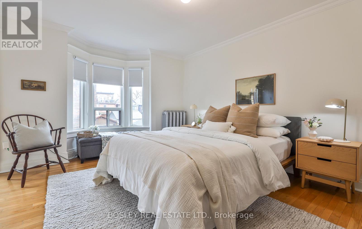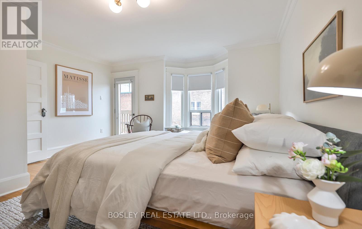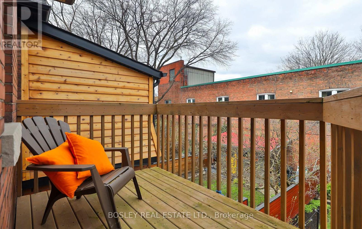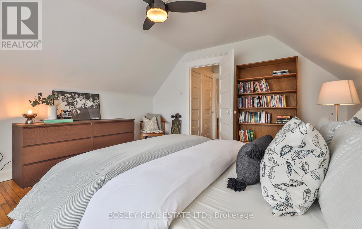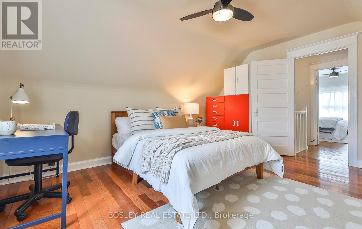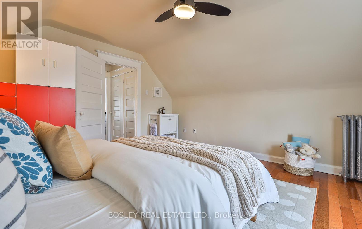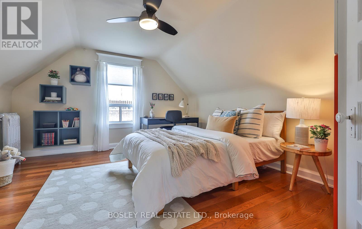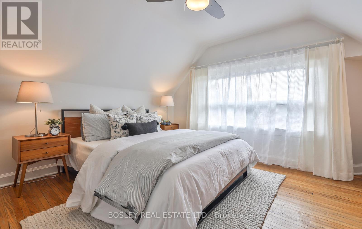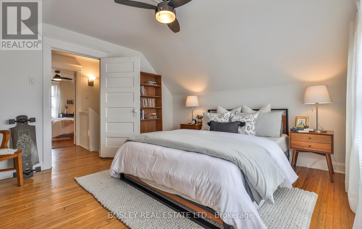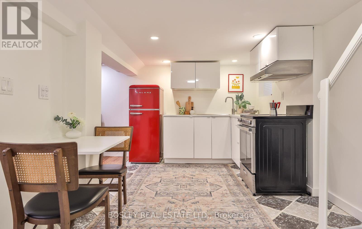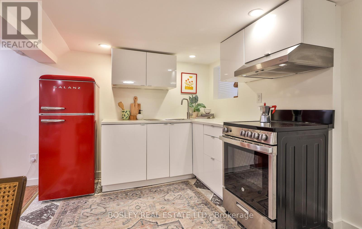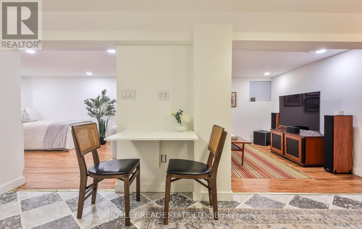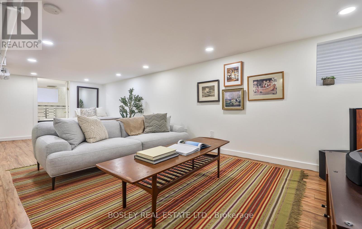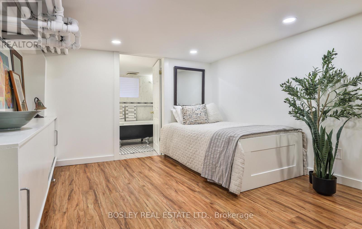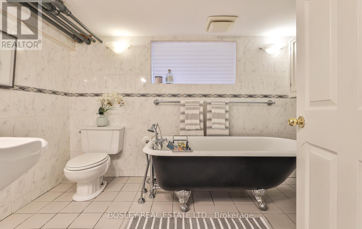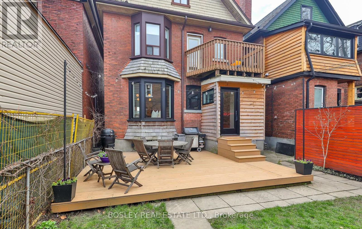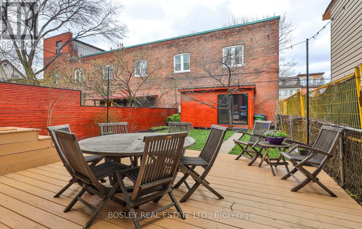$2,250,000
Welcome to this impeccably cool detached Edwardian gem on Galley Ave, steps from Roncesvalles Ave. Lovely deep front porch. Main Floor Renovated ( 2022) by Dart Studio blending classic charm w/ contemporary flair. Enjoy this sunny open concept layout w/hardwood floors throughout. The chef-inspired kitchen boasts top-of-the-line appliances. Retreat to the backyard oasis w/large deck & versatile shed/studio (2021). Main bedroom features grand bay window & ample closet space. All 4 bedrooms are bathed in light & generously sized. Lower Level offers a nanny or rental suite w/separate entrance. High Efficiency heating system (2022) & hot water on demand (2022) ensure worry free comfort. Discover vibrant Roncesvalles, close to High Park & Sorauren Park, shops & restaurants. Easy street parking w/permits. Walk score 96/ Transit Score 78. Very convenient access to TTC, Lakeshore & Gardener,427 and UP express. (id:47351)
Open House
This property has open houses!
2:00 pm
Ends at:4:00 pm
2:00 pm
Ends at:4:00 pm
Property Details
| MLS® Number | W8271350 |
| Property Type | Single Family |
| Community Name | Roncesvalles |
| Amenities Near By | Hospital, Park, Place Of Worship, Public Transit |
Building
| Bathroom Total | 4 |
| Bedrooms Above Ground | 4 |
| Bedrooms Below Ground | 1 |
| Bedrooms Total | 5 |
| Basement Features | Apartment In Basement, Separate Entrance |
| Basement Type | N/a |
| Construction Style Attachment | Detached |
| Exterior Finish | Brick |
| Fireplace Present | Yes |
| Heating Fuel | Natural Gas |
| Heating Type | Hot Water Radiator Heat |
| Stories Total | 3 |
| Type | House |
Land
| Acreage | No |
| Land Amenities | Hospital, Park, Place Of Worship, Public Transit |
| Size Irregular | 25 X 100 Ft |
| Size Total Text | 25 X 100 Ft |
Rooms
| Level | Type | Length | Width | Dimensions |
|---|---|---|---|---|
| Second Level | Primary Bedroom | 5.59 m | 4.47 m | 5.59 m x 4.47 m |
| Second Level | Bedroom 2 | 4.29 m | 4.11 m | 4.29 m x 4.11 m |
| Second Level | Bathroom | 3.78 m | 1.64 m | 3.78 m x 1.64 m |
| Third Level | Bedroom 3 | 3.77 m | 3.62 m | 3.77 m x 3.62 m |
| Third Level | Bedroom 4 | 4.27 m | 3.76 m | 4.27 m x 3.76 m |
| Basement | Kitchen | 5.36 m | 2.6 m | 5.36 m x 2.6 m |
| Main Level | Foyer | 3.33 m | 2.34 m | 3.33 m x 2.34 m |
| Main Level | Kitchen | 4.11 m | 2.87 m | 4.11 m x 2.87 m |
| Main Level | Pantry | 2.06 m | 1.57 m | 2.06 m x 1.57 m |
| Main Level | Dining Room | 4.59 m | 3.21 m | 4.59 m x 3.21 m |
| Main Level | Living Room | 4.96 m | 3.66 m | 4.96 m x 3.66 m |
https://www.realtor.ca/real-estate/26802238/154-galley-ave-toronto-roncesvalles
